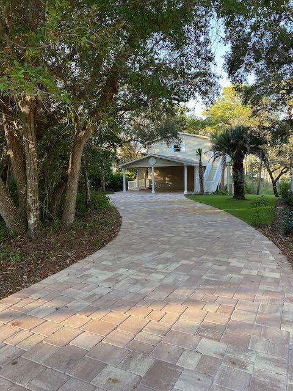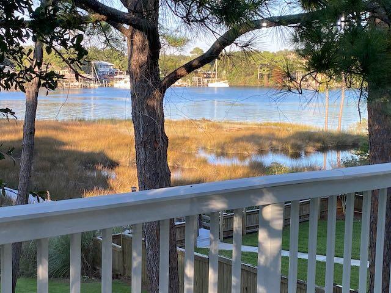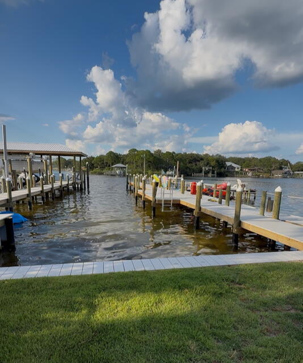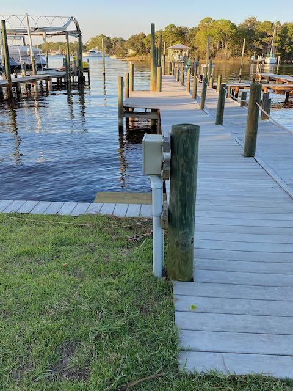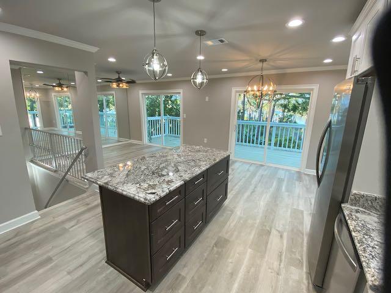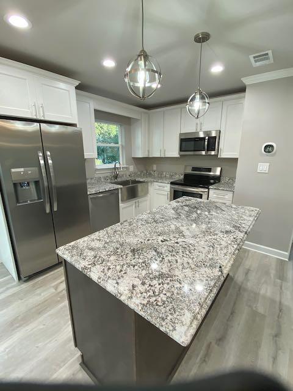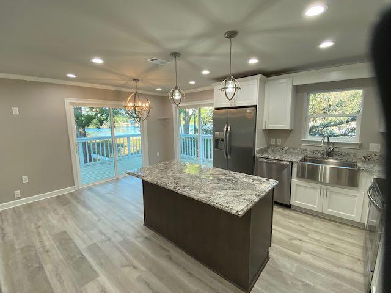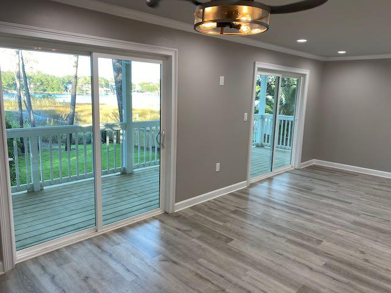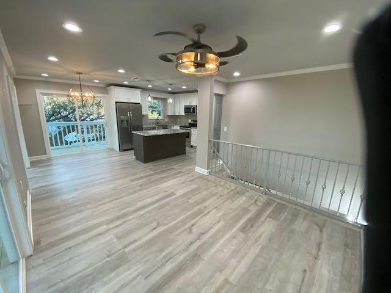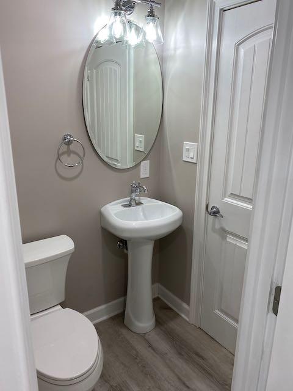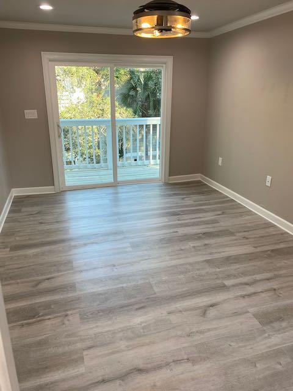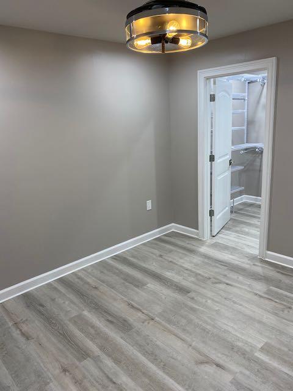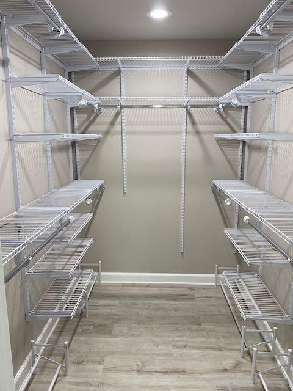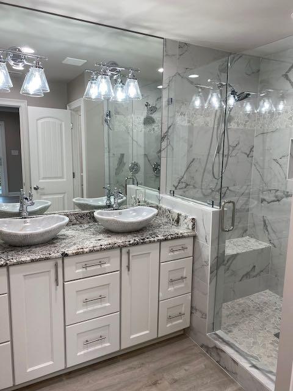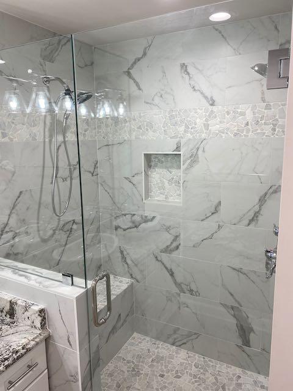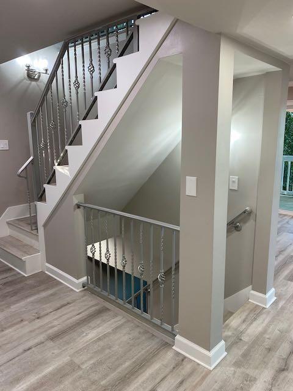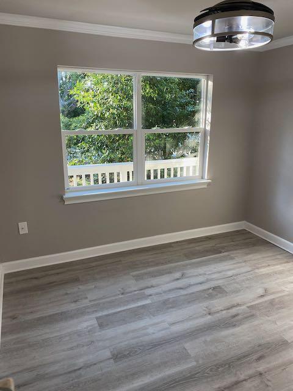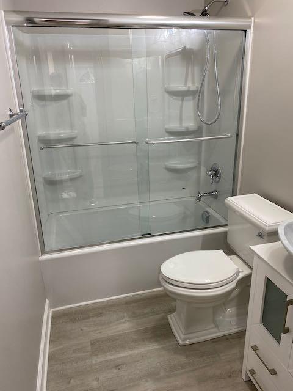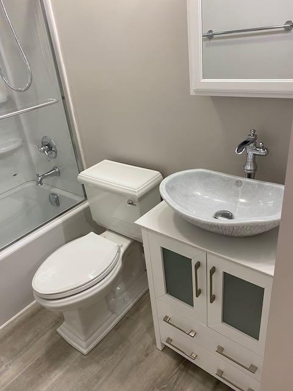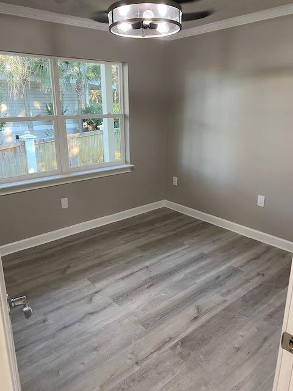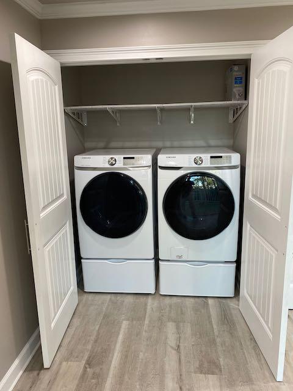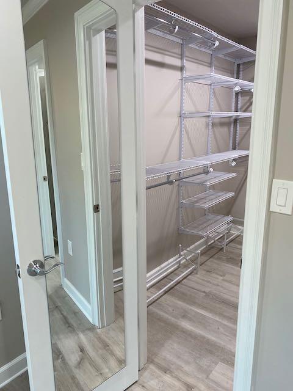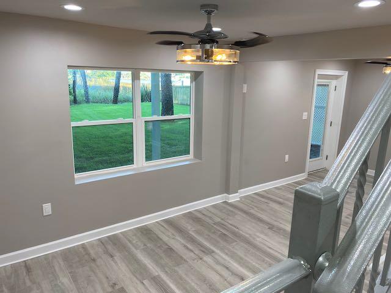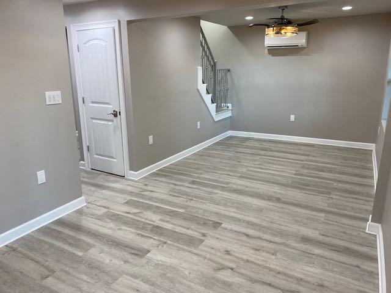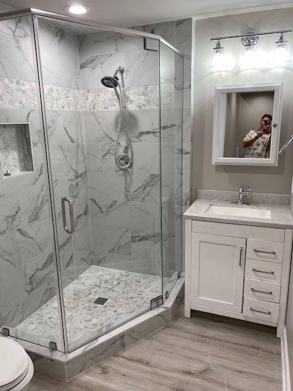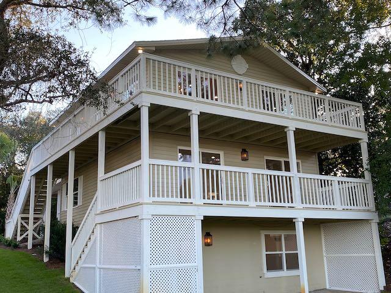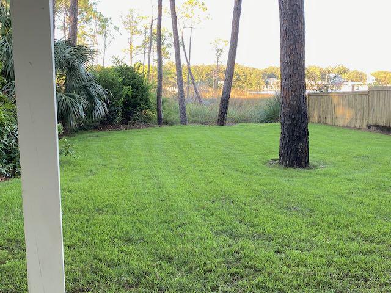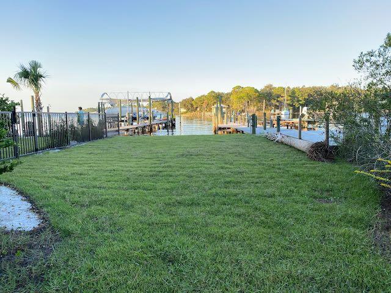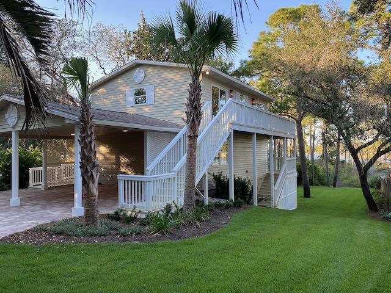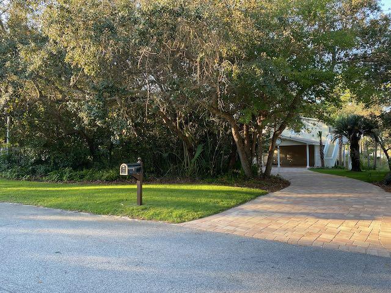Destin, FL 32541
Property Inquiry
Contact Eric Bartlett about this property!
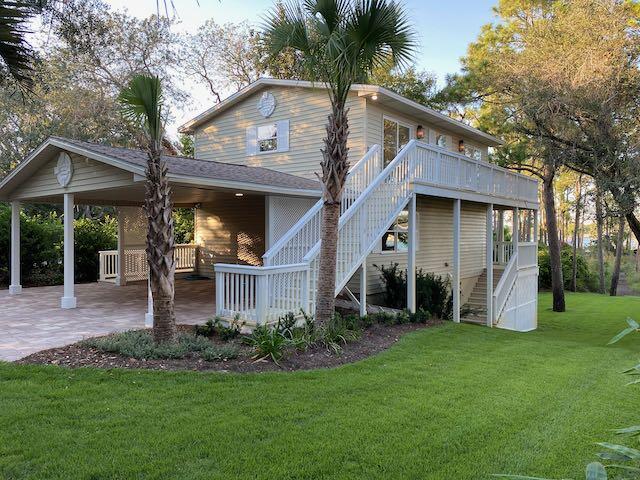
Property Details
Prime Joe's Bayou Deep Waterfront Living!This rare over 1/2 acre homesite offers true deep-water access (8' depth) and a place for all your water toys--perfect for boating enthusiasts! The property features a NEW 60' dock and NEW seawall, with space to accommodate up to a 60-foot boat. Elevated at 18 feet above sea level, this lot is a true gem.The home offers 2160 SF of heated and cooled living space in a 3 level layout including a terrace level with a bedroom, full bathroom, and living area, and walkout access to the back porch and large flat backyard. Inside, you'll find a complete renovation with new kitchen countertops, new appliances, and Cali Bamboo vinyl plank floors throughout. Upstairs, the primary suite boasts sweeping water views, along with two additional bedrooms and another living space overlooking the bayou. A new roof was added in 2013. Best of all, there's no HOA!
Don't miss this rare opportunity for deep-water living in Joe's Bayou. Whole house new plumbing and new electrical in 2020. Owner is a licensed Florida Realtor.
| COUNTY | Okaloosa |
| SUBDIVISION | KELLYS ADDN TO DESTIN |
| PARCEL ID | 00-2S-22-1360-0060-0080 |
| TYPE | Detached Single Family |
| STYLE | Florida Cottage |
| ACREAGE | 1 |
| LOT ACCESS | City Road |
| LOT SIZE | 460'x75'x459'x30' |
| HOA INCLUDE | N/A |
| HOA FEE | N/A |
| UTILITIES | Electric,Public Sewer,TV Cable |
| PROJECT FACILITIES | Dock,Fishing,Laundry,Pets Allowed,TV Cable,Waterfront |
| ZONING | Resid Single Family |
| PARKING FEATURES | Carport Attached,Covered |
| APPLIANCES | Dryer,Microwave,Oven Self Cleaning,Refrigerator,Washer |
| ENERGY | AC - 2 or More,Ceiling Fans,Heat - Two or More,Water Heater - Elect |
| INTERIOR | Basement Unfinished,Furnished - None |
| EXTERIOR | Balcony,Boat Slip,Deck Covered,Deck Open,Dock,Lawn Pump |
| ROOM DIMENSIONS | Master Bedroom : 13 x 10 Master Bathroom : 4 x 4 Kitchen : 5 x 5 Living Room : 12 x 8 Balcony : 20 x 6 Bedroom : 12 x 10 Bedroom : 11 x 10 Full Bathroom : 8 x 5 Den : 20 x 10 Laundry : 7 x 3 Storage : 20 x 6 |
Schools
Location & Map
GPS

