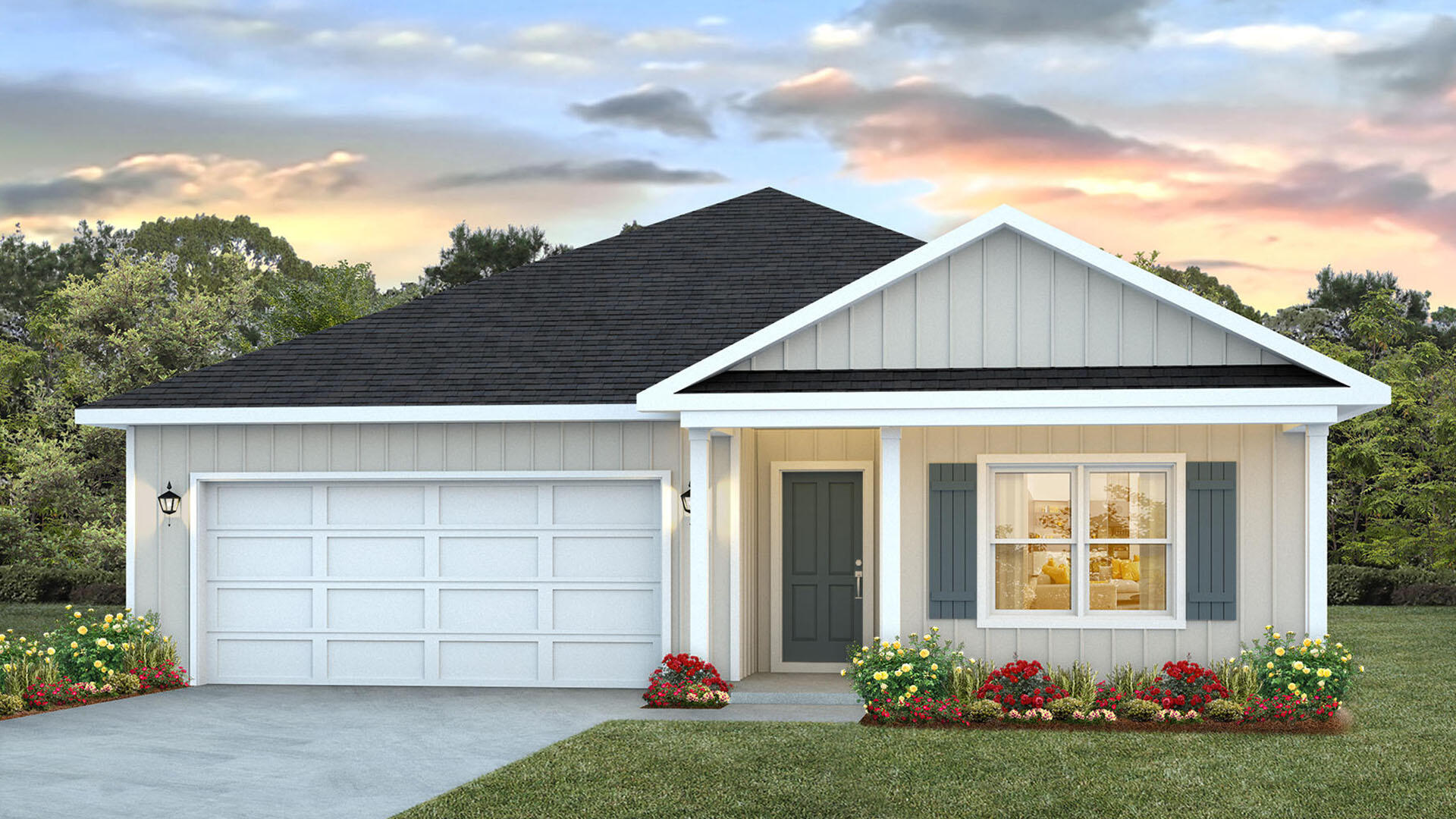Freeport, FL 32439
Property Inquiry
Contact Eric Weisbrod about this property!

Property Details
Welcome to 135 Dockside Road a new home at Magnolia at the Bluffs Phase III in Freeport, Florida. This home has 4-bedrooms and 2-bathrooms home and a two-car garage. As you approach this home you will find a sidewalk leading to the covered front porch with space for a sitting area. Entering this this home you will find a long hallway leading to the main living area that has EVP flooring. Two bedrooms are off the entry with a full bathroom in between. Across the hall is a fourth bedroom and large laundry room. The fourth bedroom is a perfect space for a den or even a home office. Each bedroom has plush carpet. Continuing down the hall, you will find yourself at an open kitchen with center island that has upper and lower cabinetry for storage. A large dining space and comfortable living area allow for comfortable living for family and guests. The primary bedroom is found at the back of the home and features a large bathroom with dual sink vanity, separate shower, large soak tub and a large closet. Interior finishes include granite countertops and beautiful white cabinetry as well as chrome plumbing fixtures. The kitchen has appliances including stove, microwave and dishwasher. A Smart Home Technology package finishes out this home with a Qolsys IQ Touch panel, a DEAK0 Smart Switch, smart thermostat and KwikSet Keyless entry. Outside you will find a landscaped front entry with flower beds along the sidewalk as well as vinyl siding and dimension 30-year shingles.
| COUNTY | Walton |
| SUBDIVISION | MAGNOLIA AT THE BLUFFS PHASE III |
| PARCEL ID | 01-1S-19-23100-000-0350 |
| TYPE | Detached Single Family |
| STYLE | Craftsman Style |
| ACREAGE | 0 |
| LOT ACCESS | Paved Road |
| LOT SIZE | 48X120 |
| HOA INCLUDE | Accounting,Management |
| HOA FEE | 176.00 (Quarterly) |
| UTILITIES | Public Sewer,Public Water |
| PROJECT FACILITIES | N/A |
| ZONING | Resid Single Family |
| PARKING FEATURES | Garage |
| APPLIANCES | Auto Garage Door Opn,Dishwasher,Disposal,Microwave,Stove/Oven Electric,Warranty Provided |
| ENERGY | AC - Central Elect,Heat Cntrl Electric,Water Heater - Elect |
| INTERIOR | Floor WW Carpet New,Kitchen Island,Pantry,Washer/Dryer Hookup |
| EXTERIOR | Patio Covered,Porch |
| ROOM DIMENSIONS | Bedroom : 12 x 15 Bedroom : 10.4 x 11 Bedroom : 10.4 x 11 Bedroom : 12.9 x 11.6 Living Room : 13.6 x 16.4 Kitchen : 18 x 13 Dining Area : 11 x 11 |
Schools
Location & Map
From the intersection of Highway 331 and Highway 20, travel North on Highway 331 for approximately 2 miles. Turn right on Acadia Way and follow to Dockside Road and turn right. The model home will be on the left.
