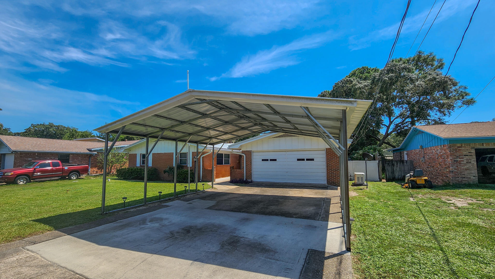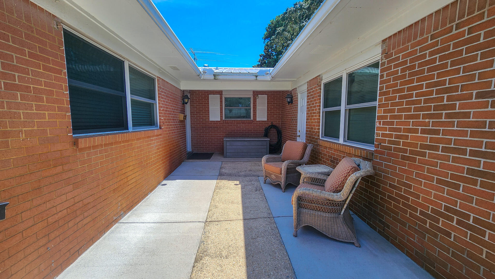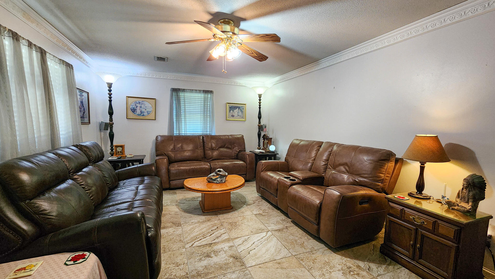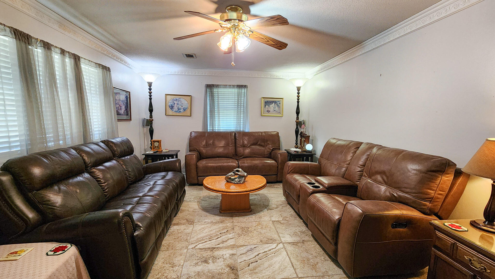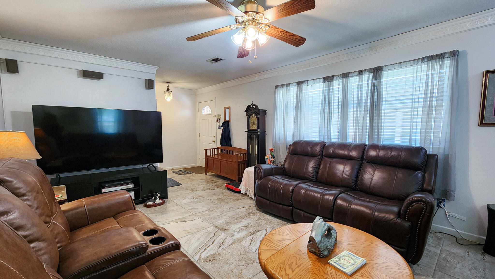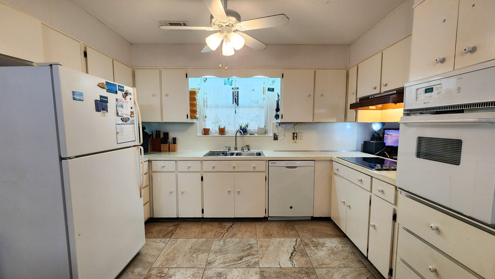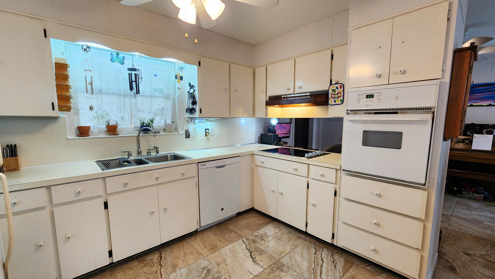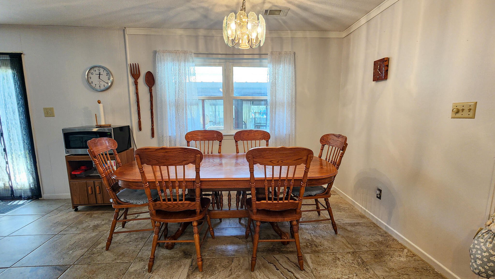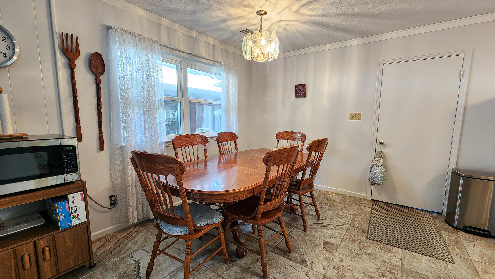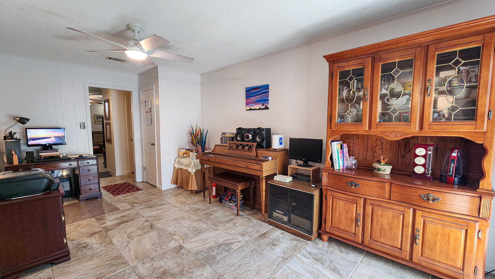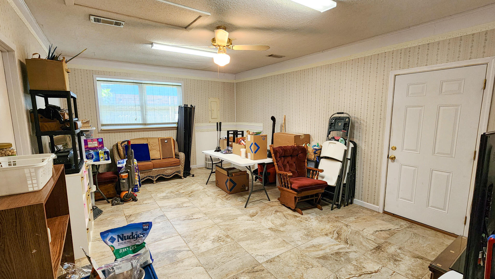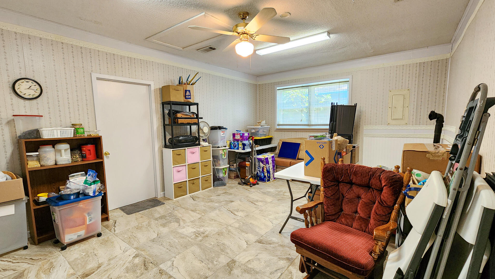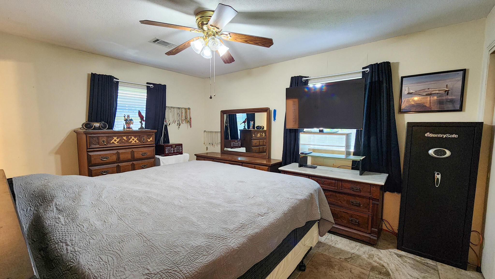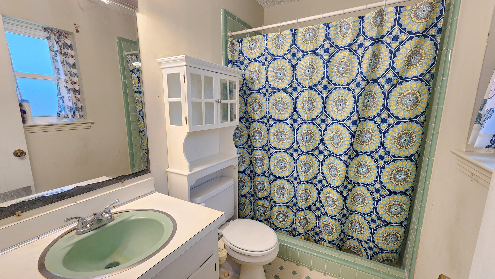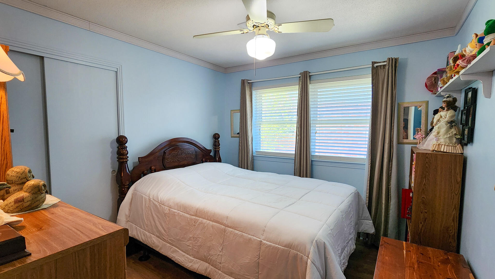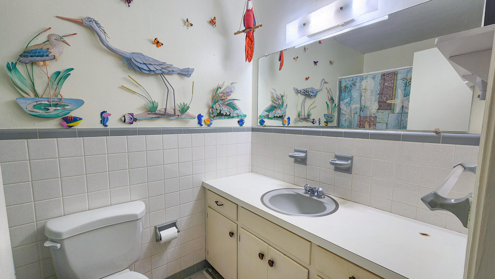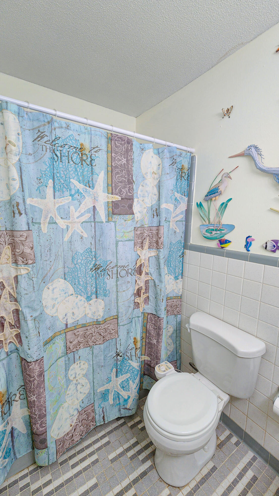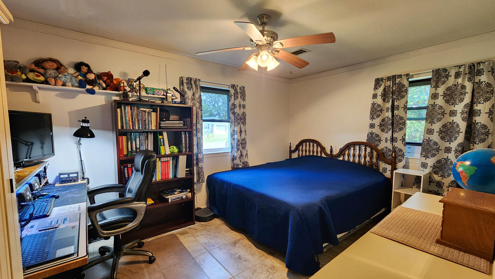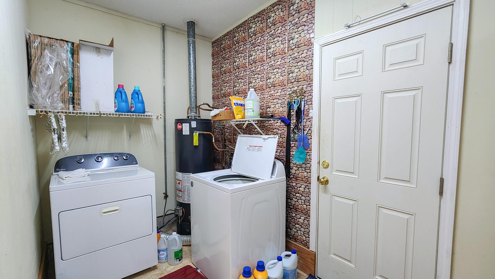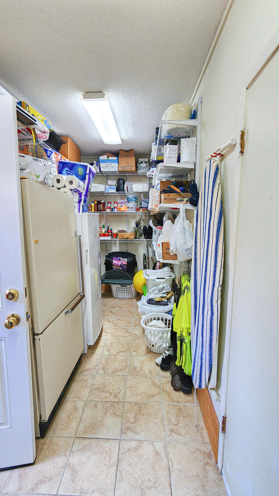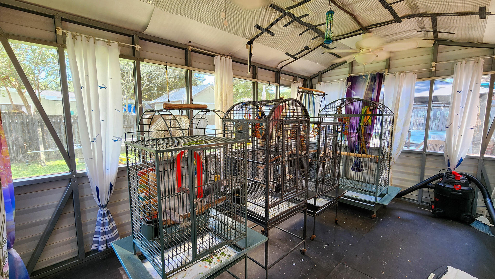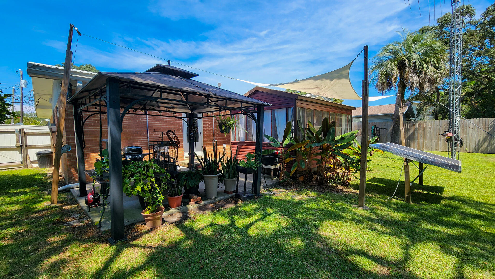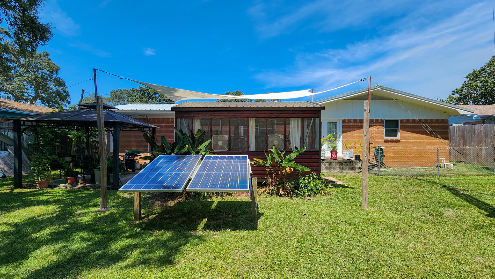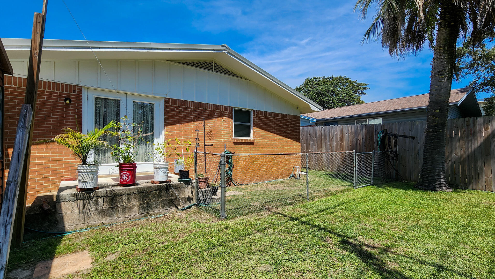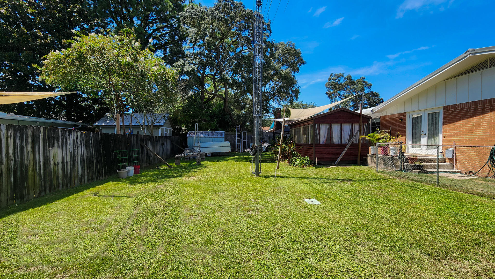Fort Walton Beach, FL 32547
Property Inquiry
Contact Dane Aho about this property!
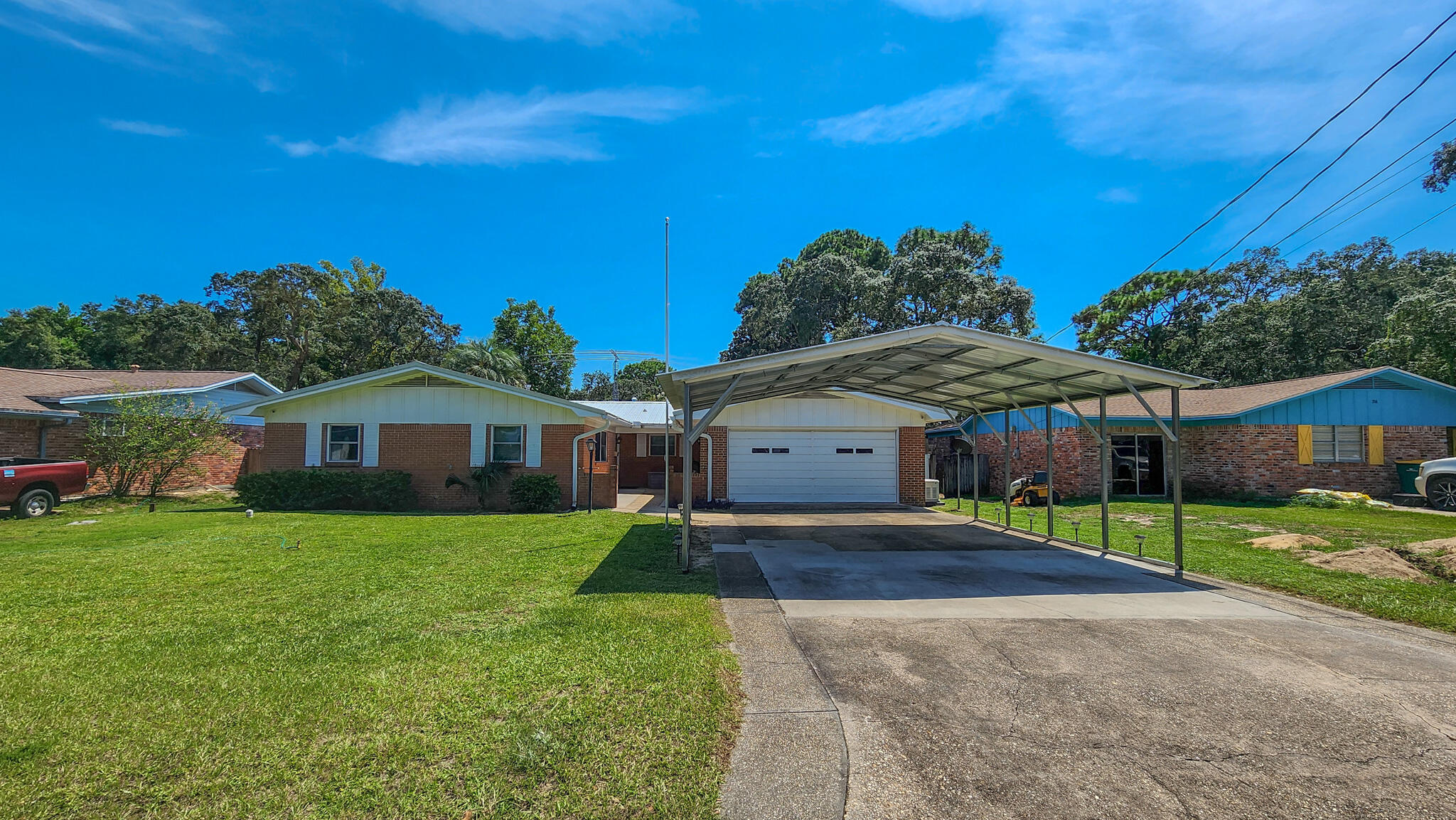
Property Details
Welcome to 712 Revere Avenue, a Solid, Brick Home in a Great Neighborhood!Pride of ownership shines in this well-maintained three-bedroom, two-bathroom home offered by its second owner. Located in a quiet, established Fort Walton Beach neighborhood, this spacious brick residence features a two-car garage, an additional carport, and a generous layout that provides both comfort and functionality. Inside, you'll find elegant Italian tile floors, crown molding throughout, and fresh interior paint. The flexible floor plan includes a formal living room, a cozy family room, a den, and a dedicated dining area, offering ample space for everyday living and entertaining. An oversized laundry room adds convenience with plenty of extra storage. Built to withstand the elements, the home features a durable metal roof and custom hurricane-rated windows with opaque coverings for added protection. It is also equipped with a whole-house Generac generator, providing peace of mind during storm season. A non-monitored exterior security system records to an in-house station for an additional layer of security.
The fully privacy-fenced backyard is perfect for both relaxing and working. It includes a separate dog yard, a screened-in shed with electricity that is ideal for a workshop or studio, a covered patio with a metal gazebo, and a storage shed for tools or lawn equipment. The piano is optional at no extra cost, and the towers and solar equipment in the backyard will be removed before closing. This move-in ready home offers quality, space, and peace of mind. Schedule your showing today!
| COUNTY | Okaloosa |
| SUBDIVISION | COLONY ESTATES 3RD ADDN |
| PARCEL ID | 02-2S-24-0502-000F-0030 |
| TYPE | Detached Single Family |
| STYLE | Ranch |
| ACREAGE | 0 |
| LOT ACCESS | County Road |
| LOT SIZE | 80 x 120 |
| HOA INCLUDE | N/A |
| HOA FEE | N/A |
| UTILITIES | Electric,Gas - Natural,Public Sewer,Public Water |
| PROJECT FACILITIES | N/A |
| ZONING | Resid Single Family |
| PARKING FEATURES | Carport Detached,Garage Attached |
| APPLIANCES | Dishwasher,Range Hood,Refrigerator,Security System,Smooth Stovetop Rnge,Stove/Oven Electric |
| ENERGY | AC - Central Elect,Heat Cntrl Gas,Ridge Vent,Storm Windows,Water Heater - Gas |
| INTERIOR | Ceiling Crwn Molding,Floor Tile,Newly Painted,Washer/Dryer Hookup |
| EXTERIOR | Fenced Back Yard,Fenced Privacy,Pavillion/Gazebo,Sprinkler System,Yard Building |
| ROOM DIMENSIONS | Kitchen : 12 x 8 Dining Area : 10.5 x 10 Family Room : 18.5 x 10 Living Room : 18.5 x 12.5 Master Bedroom : 14.5 x 11.5 Master Bathroom : 8 x 5.5 Full Bathroom : 8 x 5 Bedroom : 10.5 x 10 Bedroom : 14.5 x 13 Den : 20 x 13.5 Laundry : 20 x 6 Garage : 23 x 20 Storage : 16 x 10 Storage : 12 x 8 |
Schools
Location & Map
From Racetrack Road, turn south onto Denton Boulevard. Proceed and make a left turn onto Mayflower Avenue. Continue on Mayflower, then turn right onto Standish Drive. From Standish, turn left onto Revere Avenue. The destination, 712 Revere Avenue, will be the third house on the right.

