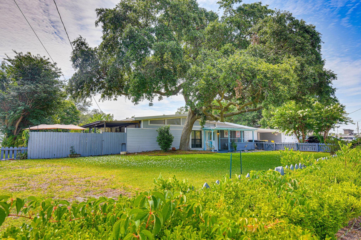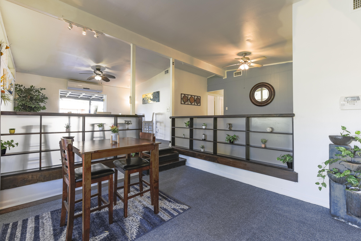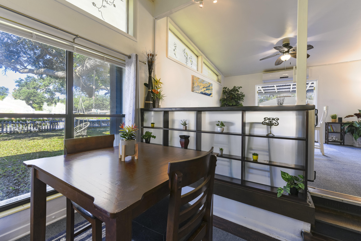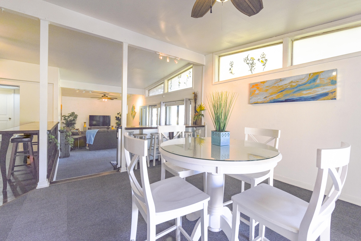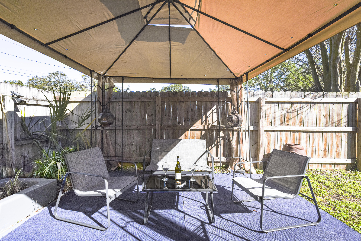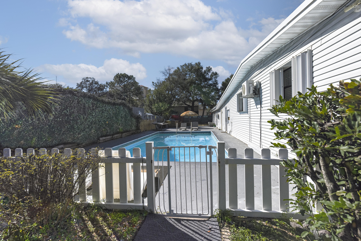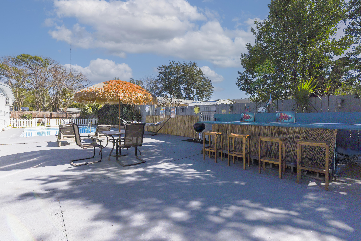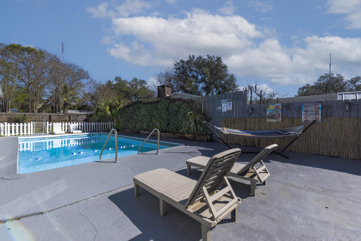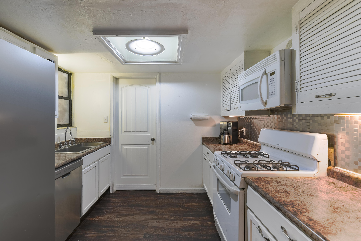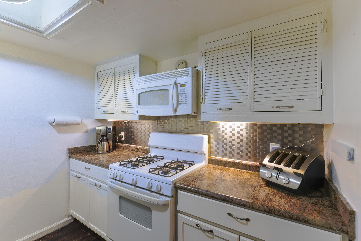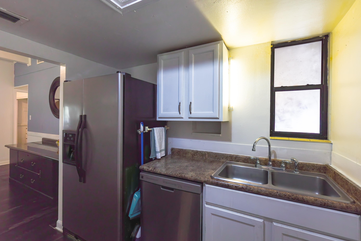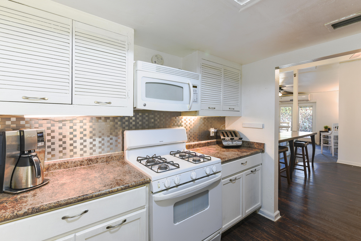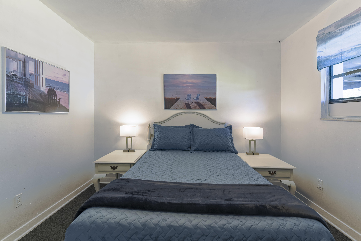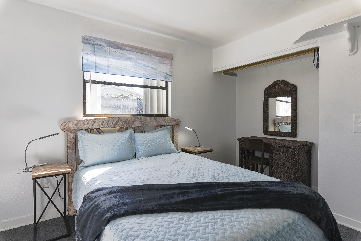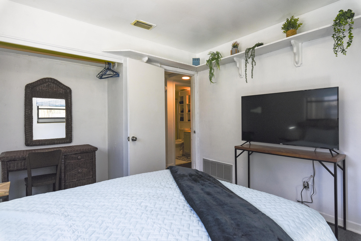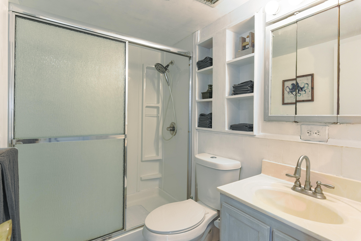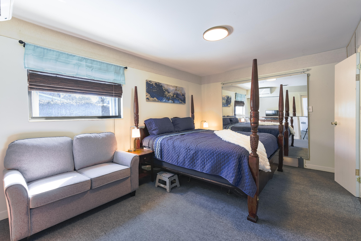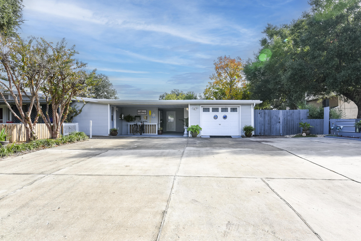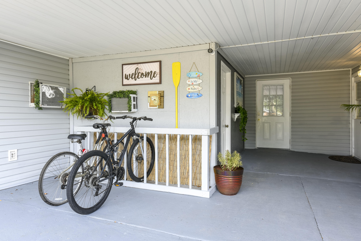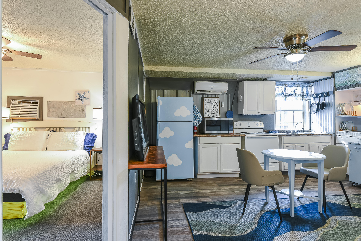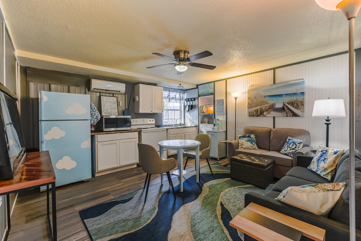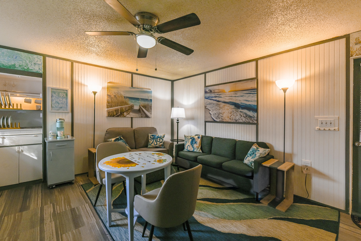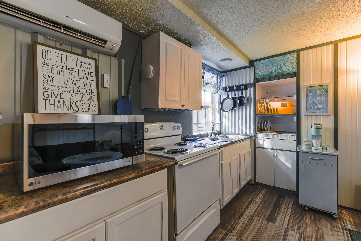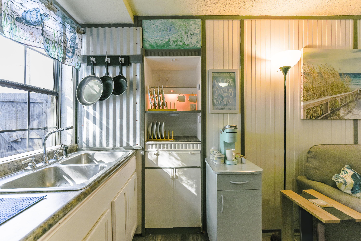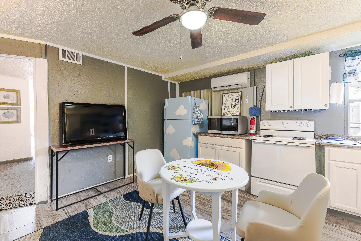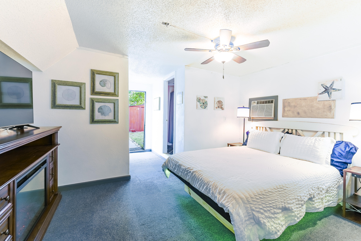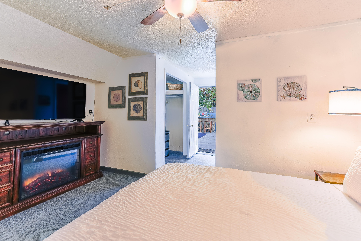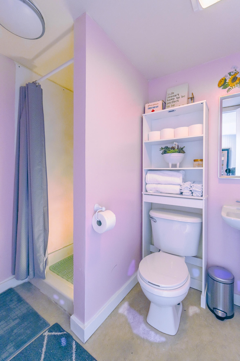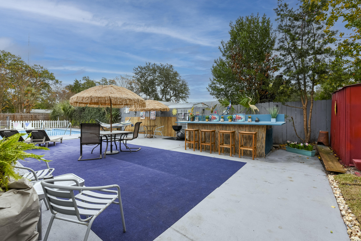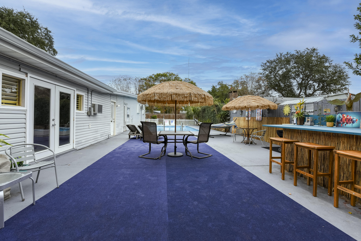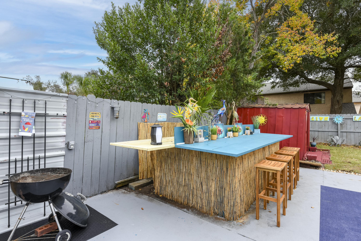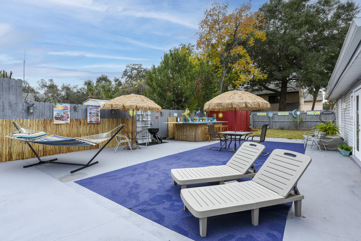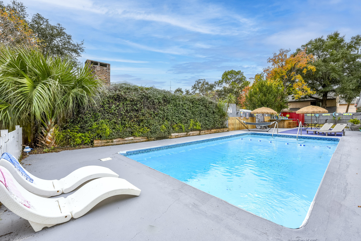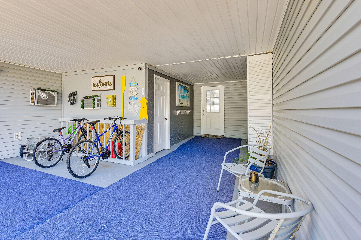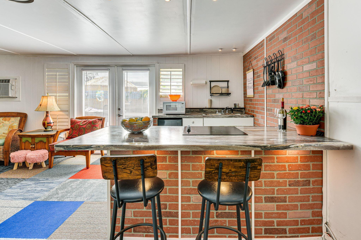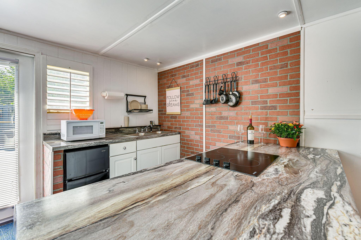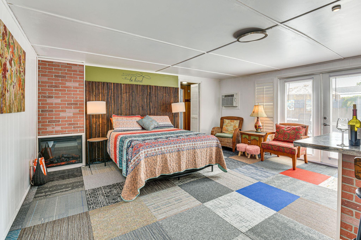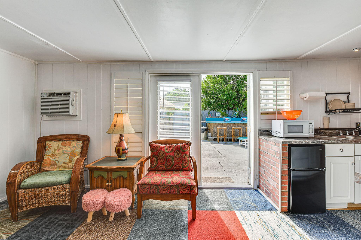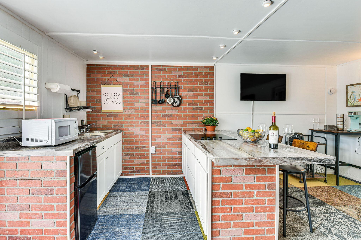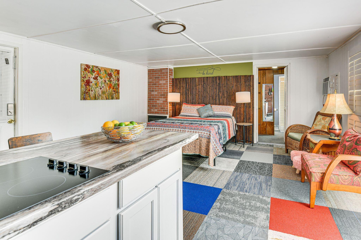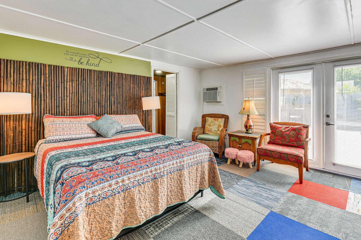Fort Walton Beach, FL 32548
Property Inquiry
Contact Courtney Solley about this property!
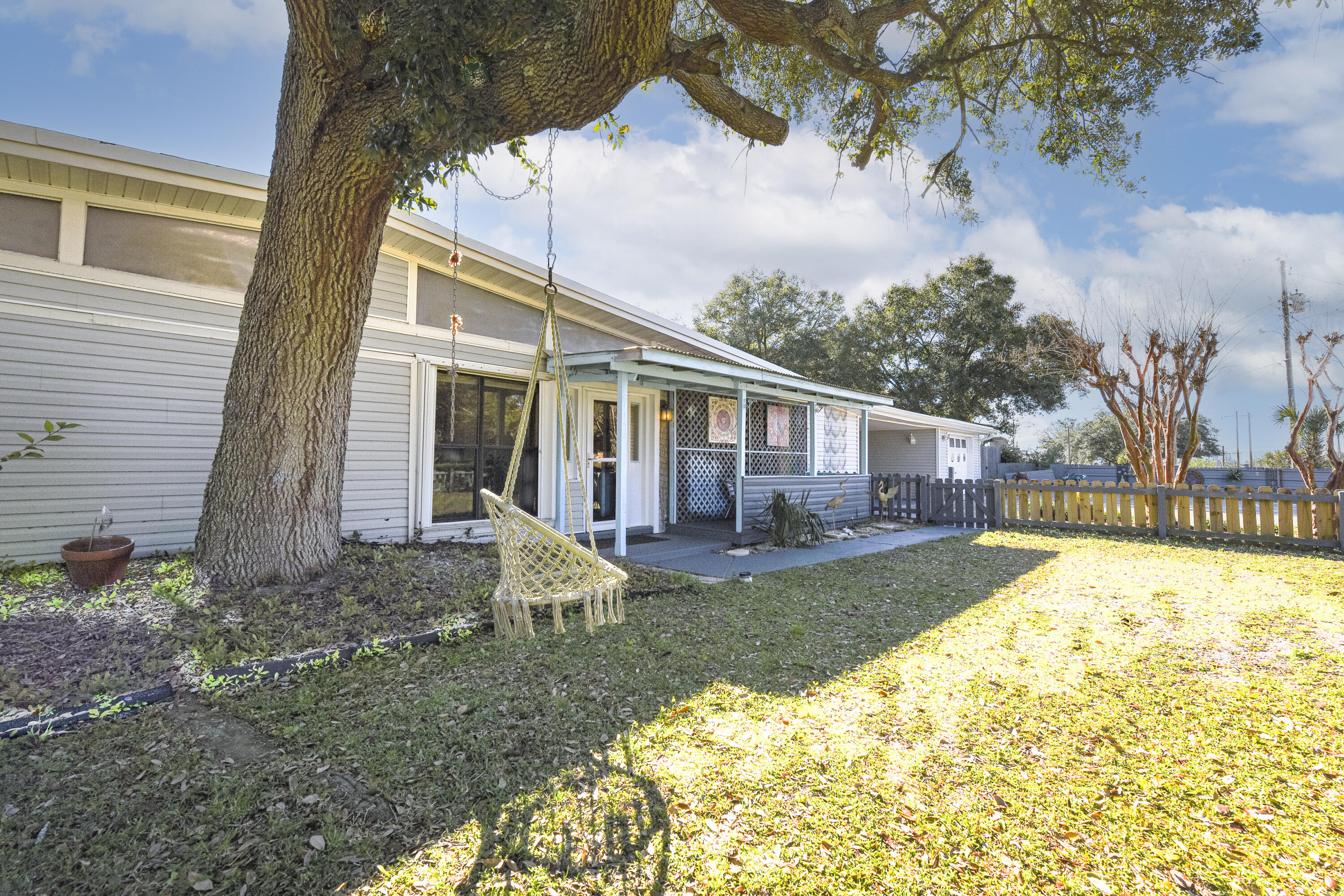
Property Details
Under contract with 72 hour kick out clause-back up offers being accepted. MULTI-GENERATIONAL HOME located in Fort Walton Beach, FL. Endless possibilities with this large 3 bedroom home with a mother in law suite and 2 lock out opportunities. This property would be perfect for a large family or someone looking for 3 mother-in-law suites. You will love the communal backyard that shares a large pool and outdoor space that can host considerable sized gatherings. This home is made for entertainment as there is plenty of space for everyone. The main home offers a sunken living room, a formal dining and informal dining space that overlooks the living room. The kitchen is open to an informal dining space and is equipped with a gas range. Just off the kitchen you will find a generous sized laundry room (indoor) a bathroom and a good-sized suite.
The covered side porch off the main home is the perfect place for some privacy. The porch is just off the formal dining room which makes easy access to the kitchen and living room; It's the perfect spot for your morning coffee or afternoon cocktails.
Studio #1 is connected to the main home but could be a lock out if needed. It conveys as seen with a queen bed, a full bath, and a small dining area. This mini suite has its own private entrance and has access to the communal backyard and pool.
Studio #3 is true lockout complete with a queen bed and a kitchenette.
The communal backyard is the heart of the property featuring a large pool, grilling area, outdoor dining, poolside bar- what a great place to impress your guests!
The current owner has security cameras set up as an extra layer of peace of mind.
| COUNTY | Okaloosa |
| SUBDIVISION | SEABREEZE 6TH ADD LOT 1 BLK G |
| PARCEL ID | 14-2S-24-221G-000G-0010 |
| TYPE | Detached Single Family |
| STYLE | Ranch |
| ACREAGE | 0 |
| LOT ACCESS | N/A |
| LOT SIZE | 131.50 x 115 x 130 95.67 |
| HOA INCLUDE | N/A |
| HOA FEE | N/A |
| UTILITIES | Public Sewer,Public Water |
| PROJECT FACILITIES | Laundry |
| ZONING | Resid Single Family |
| PARKING FEATURES | Carport,Oversized |
| APPLIANCES | Dishwasher,Dryer,Microwave,Refrigerator,Security System,Smooth Stovetop Rnge,Stove/Oven Gas,Washer |
| ENERGY | AC - 2 or More,AC - Central Elect,AC - Window/Wall,Ceiling Fans,Water Heater - Two + |
| INTERIOR | Converted Garage,Fireplace 2+,Guest Quarters,Lock Out,Owner's Closet |
| EXTERIOR | BBQ Pit/Grill,Fenced Back Yard,Fenced Lot-All,Fireplace,Guest Quarters,Lawn Pump,Patio Covered,Pool - In-Ground,Porch,Separate Bldg Rent,Sprinkler System,Summer Kitchen,Yard Building |
| ROOM DIMENSIONS | Living Room : 26 x 12 Dining Area : 13 x 11 Master Bedroom : 15 x 11 Laundry : 20 x 11 Studio : 40 x 15 Studio : 23 x 19 Bedroom : 11 x 11 Bedroom : 11 x 10 |
Schools
Location & Map
From 98 turn north on Cedar Ave in between Pizza Hut and Thai Spice

