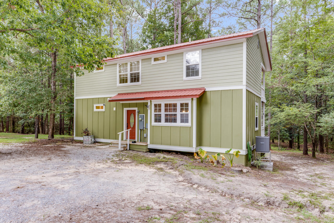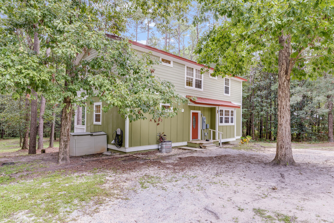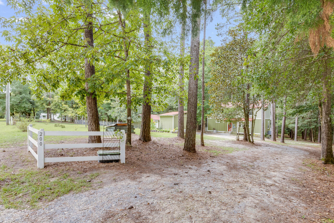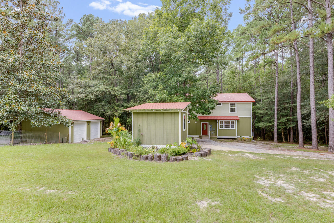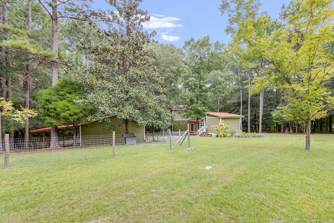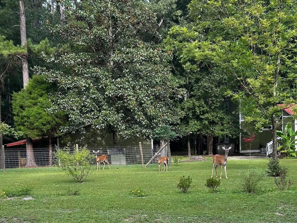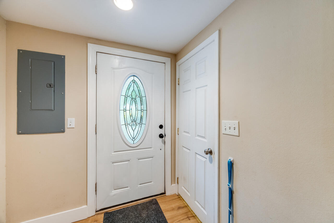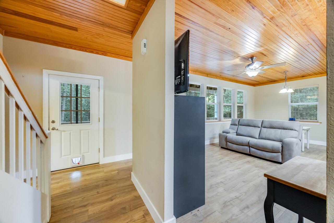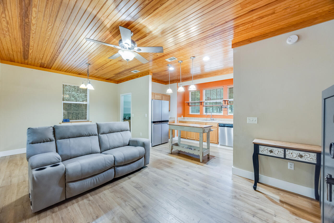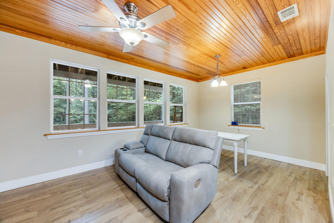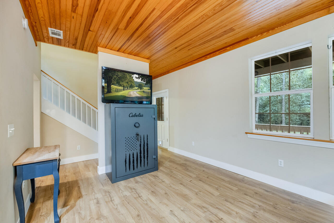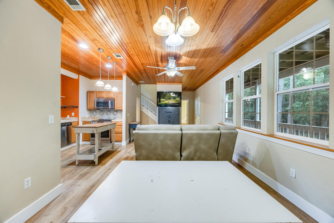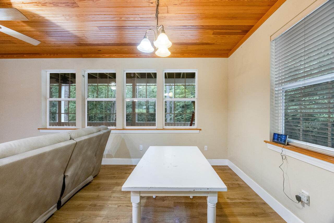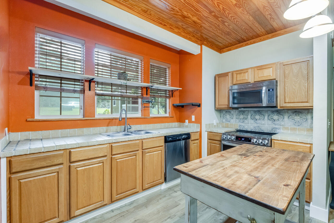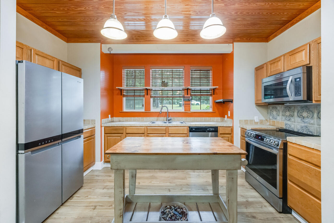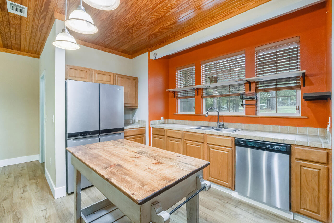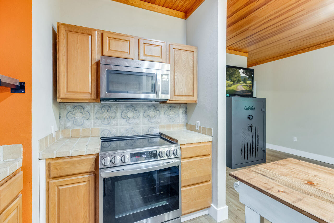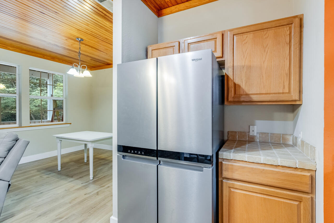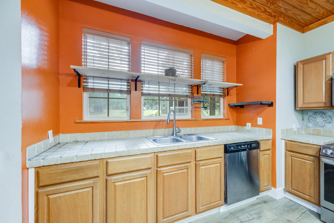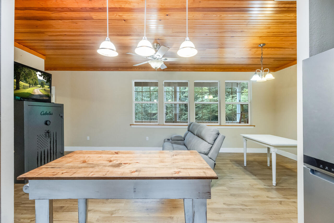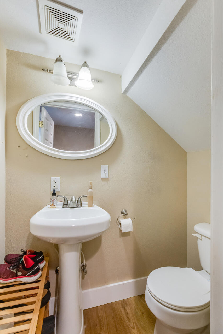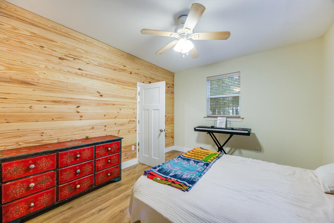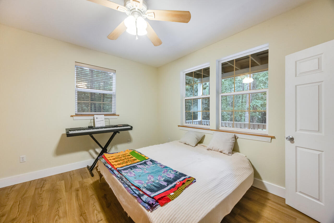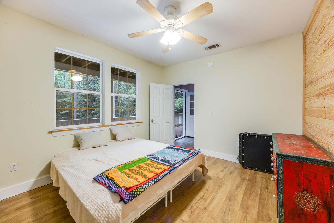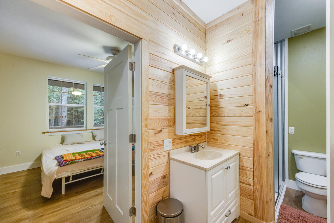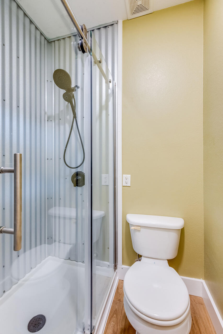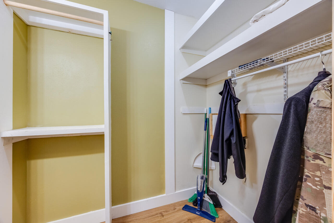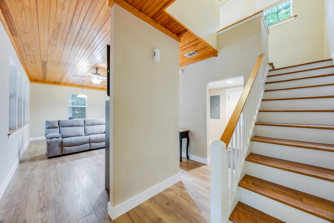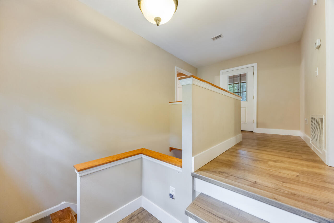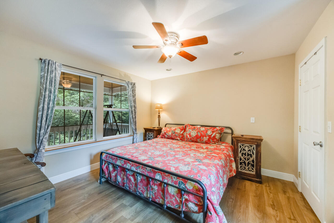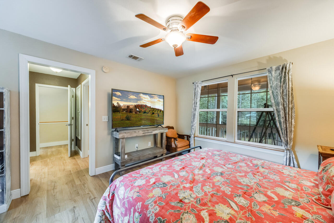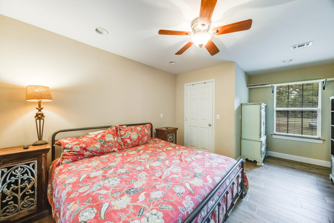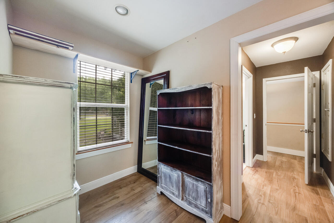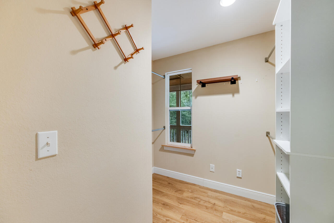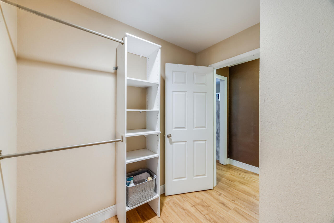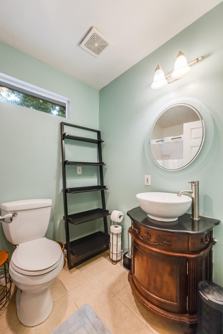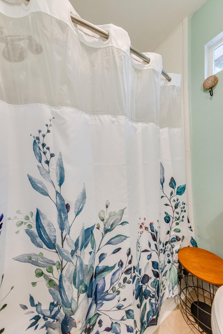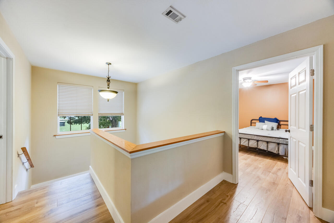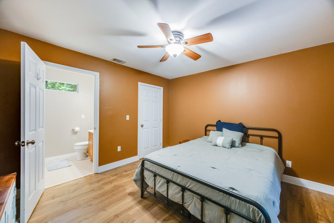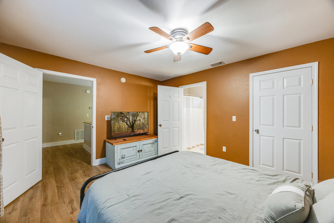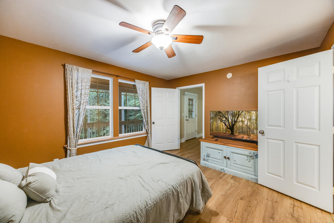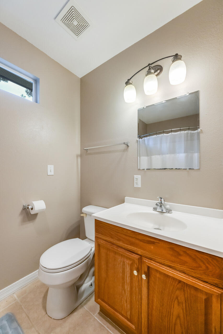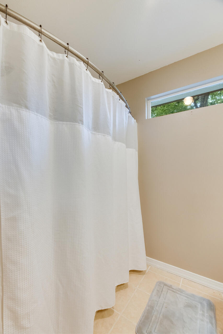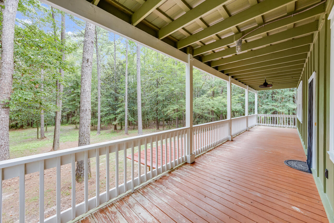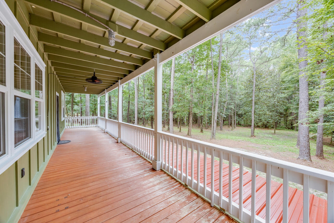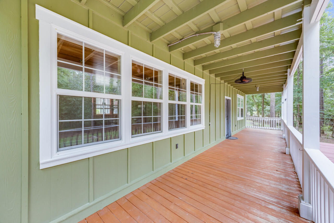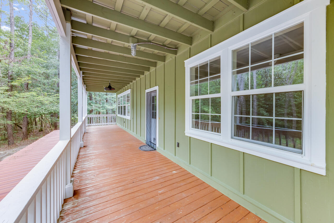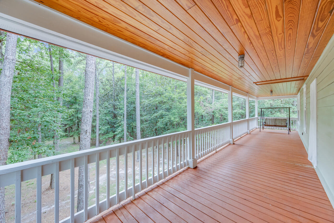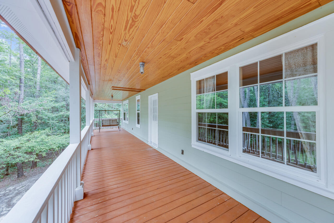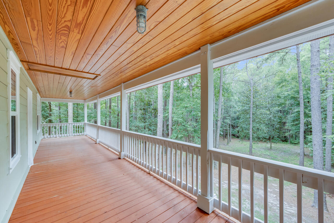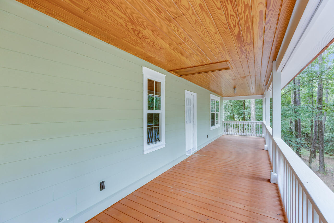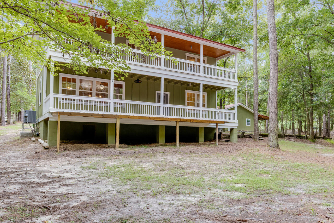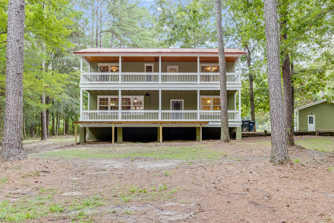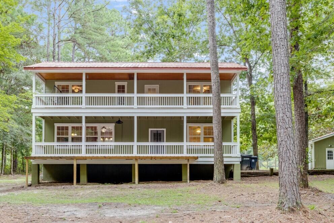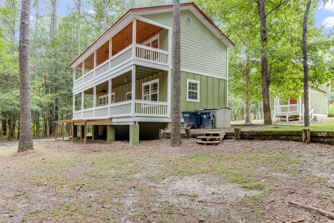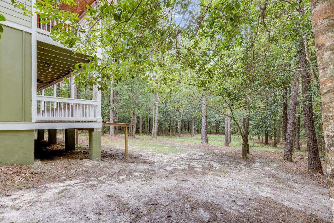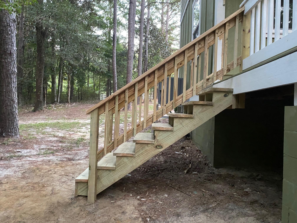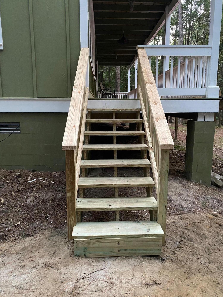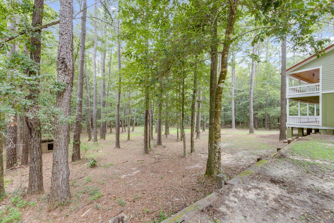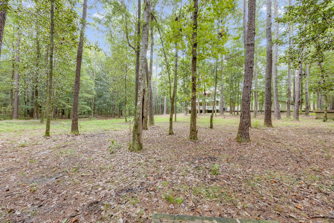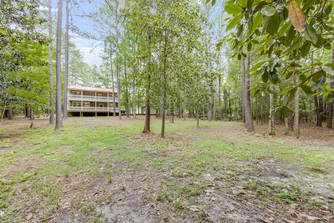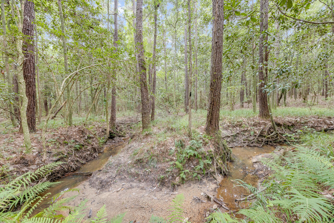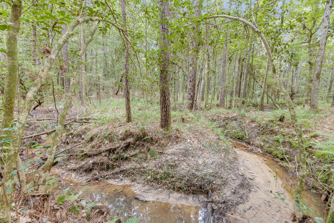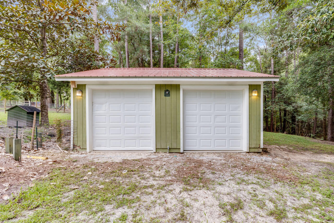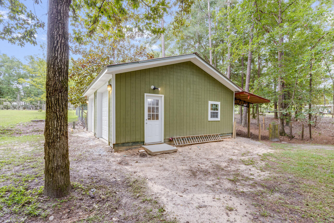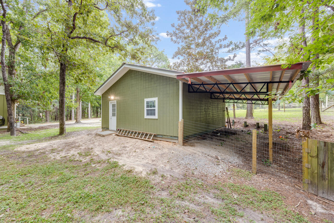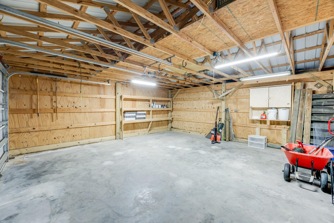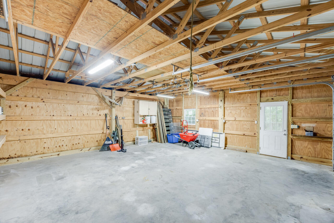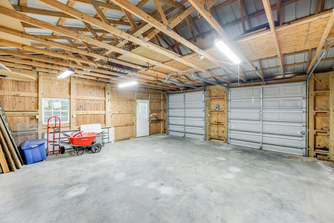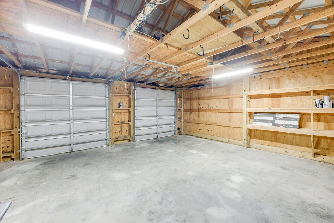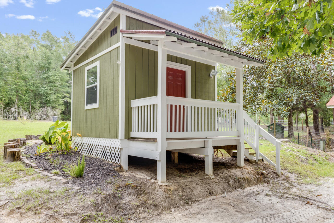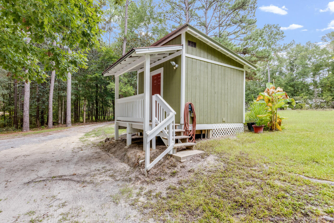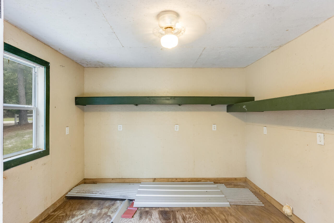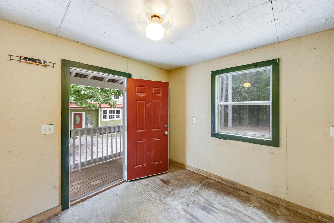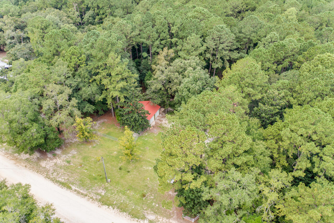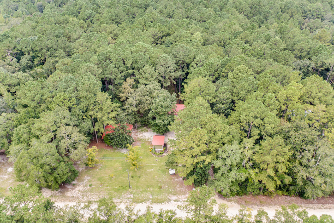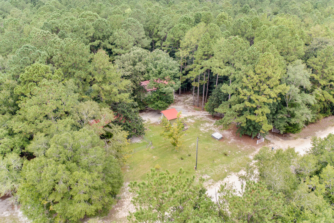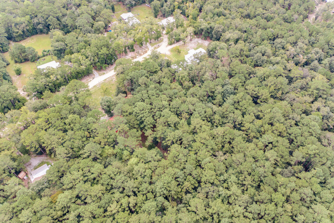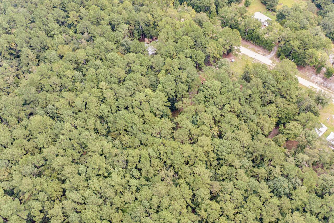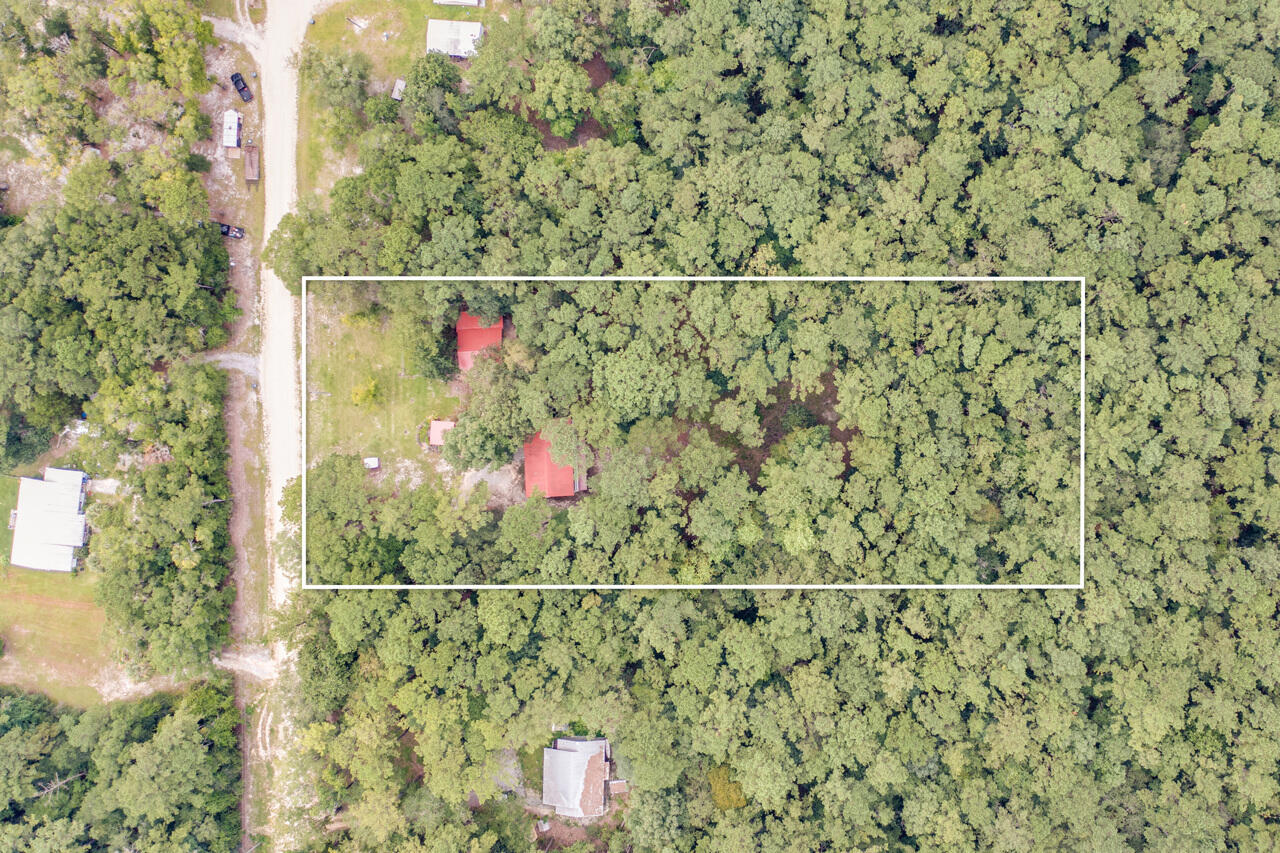DeFuniak Springs, FL 32435
Property Inquiry
Contact Rachel Carter about this property!
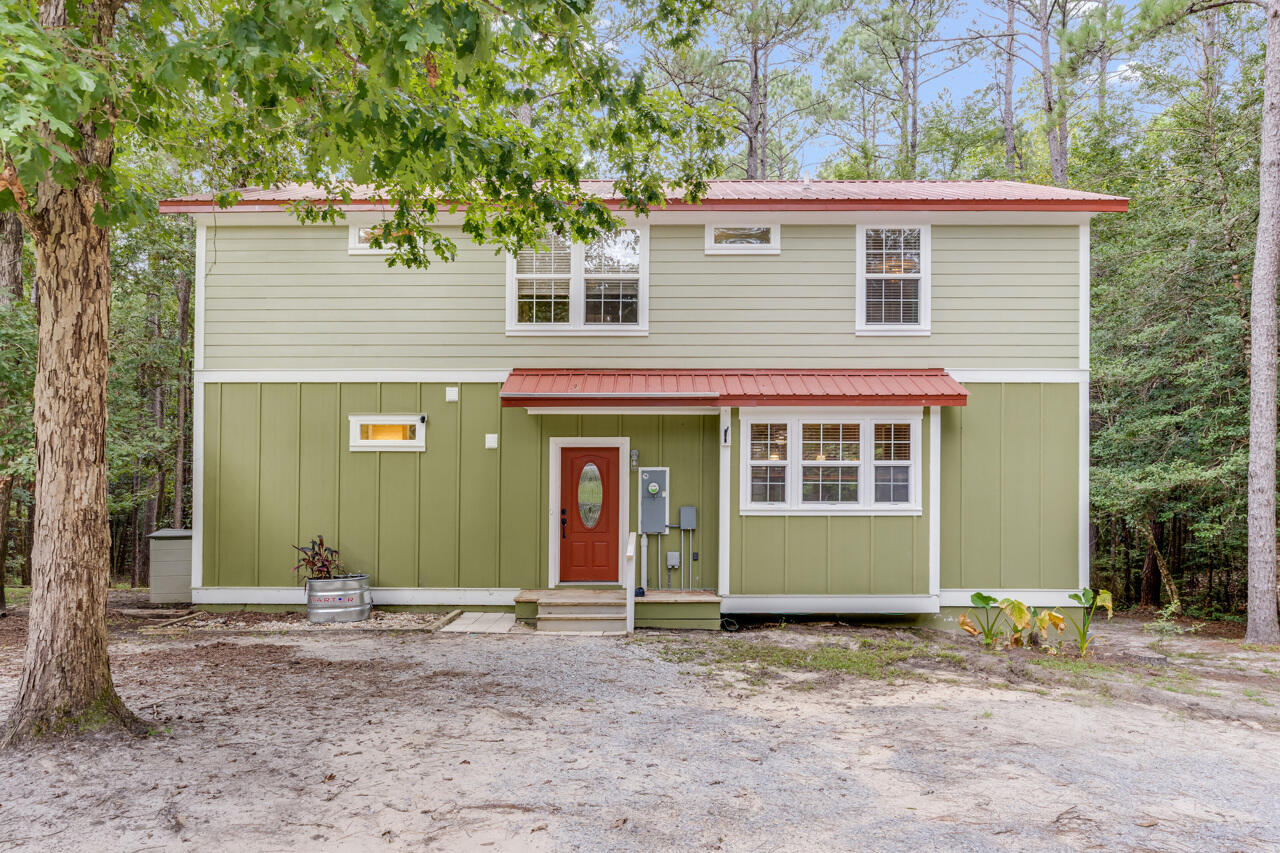
Property Details
If it's seclusion you're looking for, this is the home for you! Nestled on 2 peaceful acres with a beautiful creek, this 3-bedroom, 3.5-bath home offers country living at its best-just 5 miles from grocery stores, restaurants, and all the conveniences of town, 30 miles to the sugar-white sand beaches of South Walton and 30A, and convenient to Eglin AFB.Every bedroom has its own full bathroom, with an additional guest half bath on the main level. Downstairs you'll find a spacious bedroom with its own full bath and laundry area. Upstairs are two private en-suites, each with a large walk-in closet. The kitchen flows seamlessly into the family and dining areas, complete with stainless steel appliances, a brand-new Wi-Fi-enabled stove with built-in air fryer, and an oversized dining space perfect for entertaining.
Step outside to enjoy two extra-large porches overlooking a canopy of trees and your private backyard, ideal for morning coffee, family gatherings, or evenings watching wildlife like deer and turkeys.
The oversized 2-car garage offers abundant storage, while the additional outbuilding, with existing water hookups from its prior use as a laundry room, provides endless potential as a she-shed, workshop, hobby studio, or guest retreat. The crawl space is fully encapsulated with a dehumidifier and thermostat monitor, while the attic provides even more storage.
This property could also serve as a wonderful second home or investment property. With its private setting, spacious layout, and proximity to beaches and town, it has strong potential as a vacation retreat or rental for those seeking a peaceful getaway.
Whether you're looking for a full-time residence, a weekend retreat, or a property with short-term rental potential, this home offers flexibility to fit your goals. Bring your imagination! There's already space for chickens, room for a garden, and plenty of land to make it your own. Wonderful neighbors and a serene setting make this a true hidden gem. Come see your new home today!
| COUNTY | Walton |
| SUBDIVISION | NO RECORDED SUBDIVISION |
| PARCEL ID | 06-2N-19-18000-010-0131 |
| TYPE | Detached Single Family |
| STYLE | Split Level |
| ACREAGE | 2 |
| LOT ACCESS | County Road |
| LOT SIZE | 178'x488' |
| HOA INCLUDE | N/A |
| HOA FEE | N/A |
| UTILITIES | Electric,Private Well,Septic Tank |
| PROJECT FACILITIES | N/A |
| ZONING | Resid Single Family |
| PARKING FEATURES | Garage Detached |
| APPLIANCES | Microwave,Refrigerator,Stove/Oven Electric |
| ENERGY | AC - Central Elect,Heat Cntrl Electric,Water Heater - Elect |
| INTERIOR | Floor Hardwood,Floor Vinyl,Pantry |
| EXTERIOR | Balcony,Porch,Workshop,Yard Building |
| ROOM DIMENSIONS | Living Room : 24 x 18 Dining Area : 24 x 18 Bedroom : 18 x 16 Bedroom : 18 x 16 Bedroom : 18 x 16 Balcony : 44 x 8 Balcony : 44 x 8 |
Schools
Location & Map
From the intersection of US-331 S and Bob Sikes Road, travel west on Bob Sikes Road for 3.6 mi, turn left onto Miles Martin Rd and travel 0.5 mi, turn right to stay on Miles Martin Rd for 0.1 mi, turn left onto Agnes Trail and destination will be on the right in 0.2 mi

