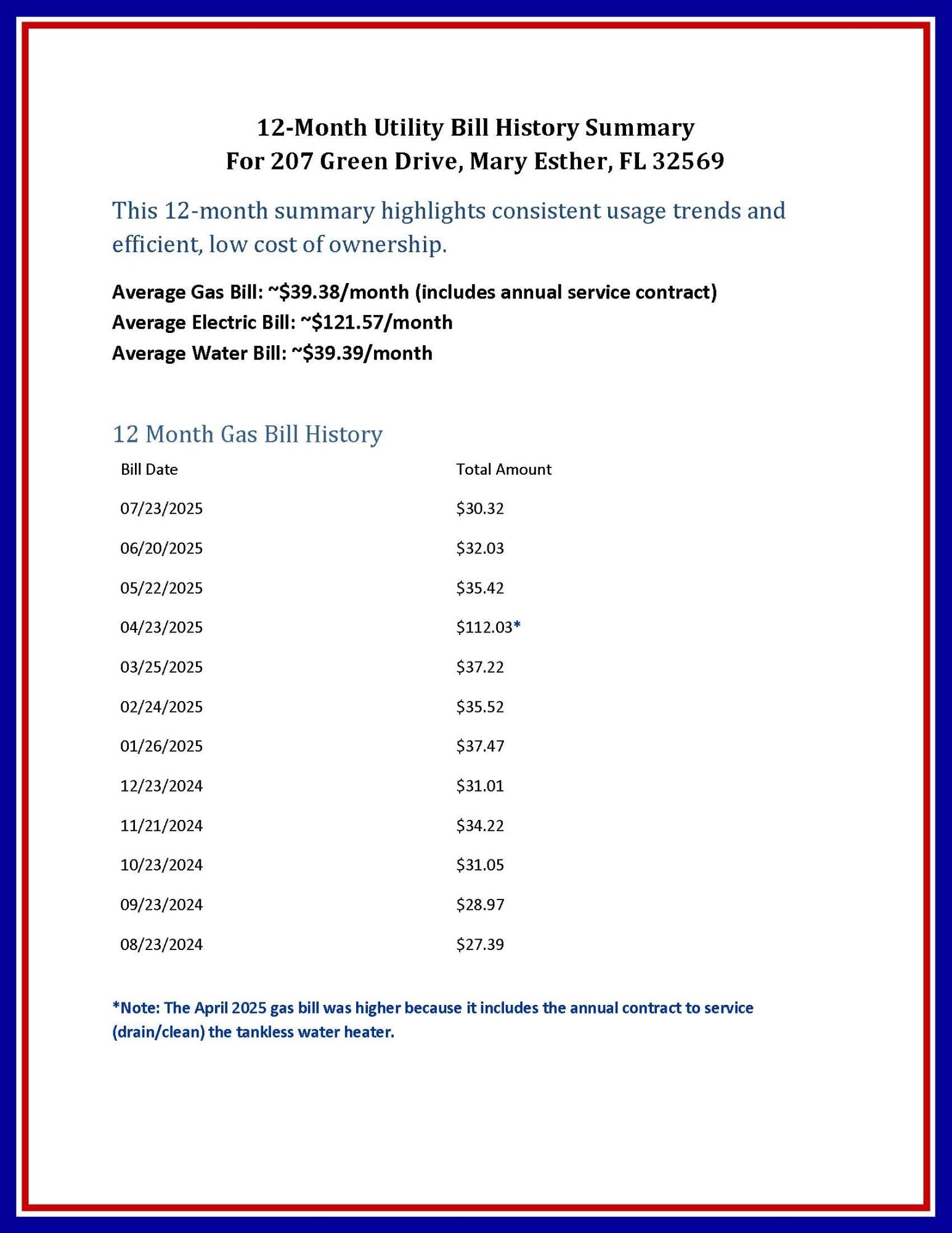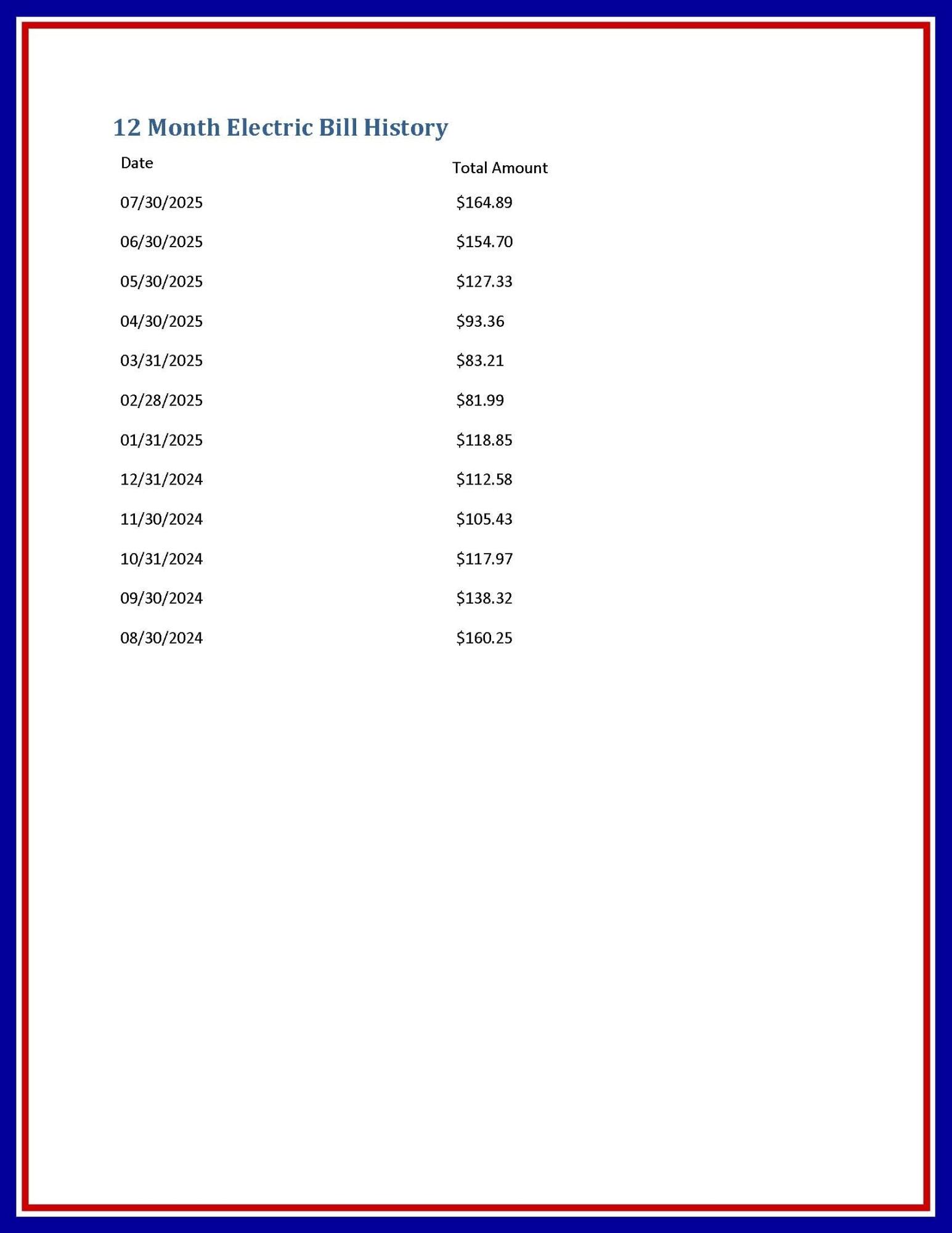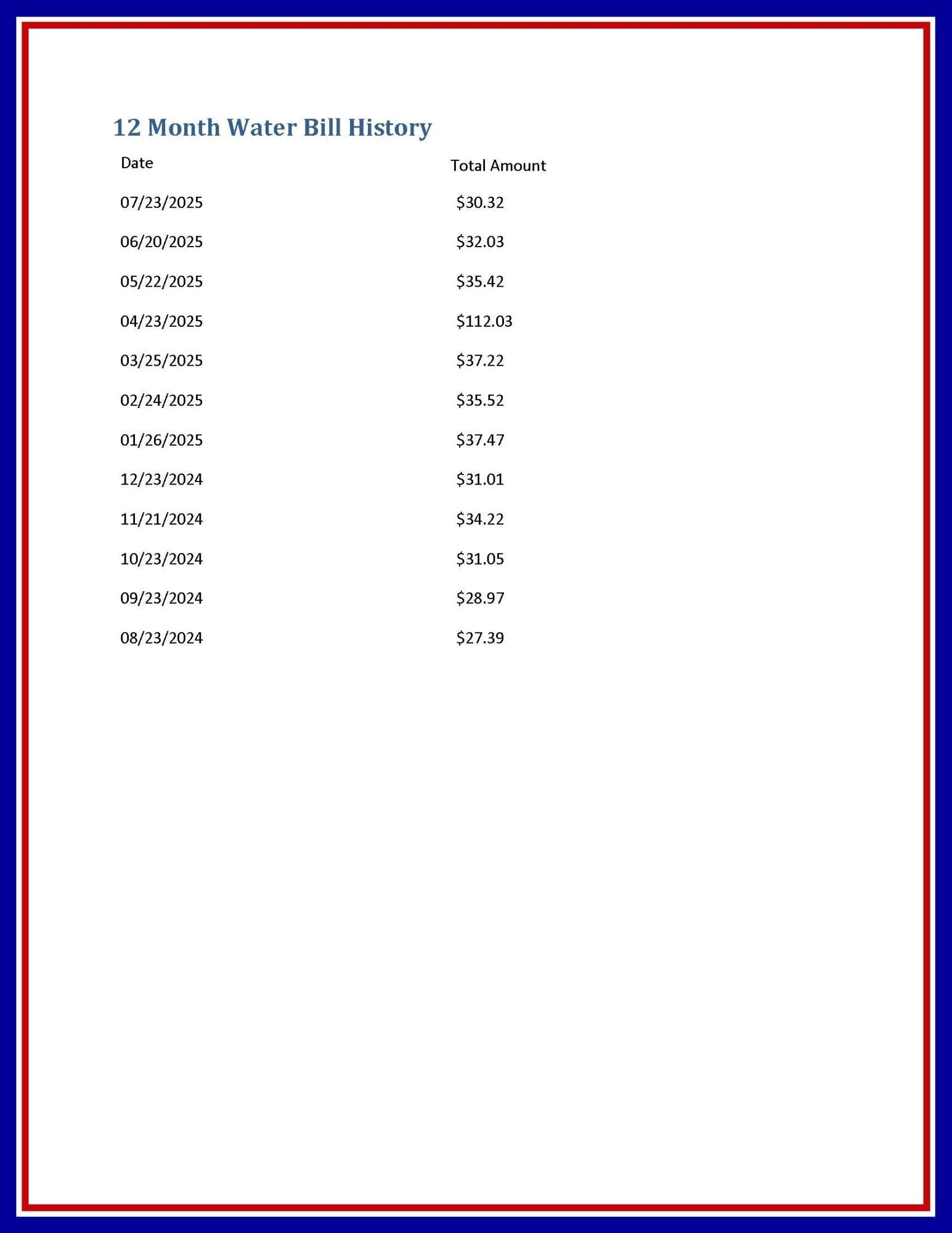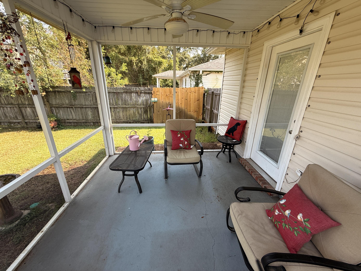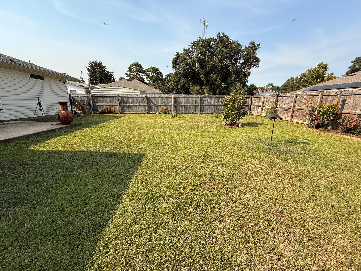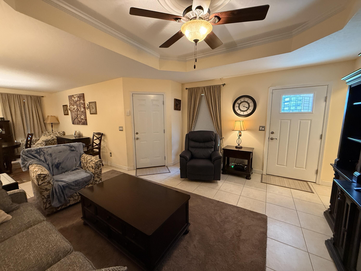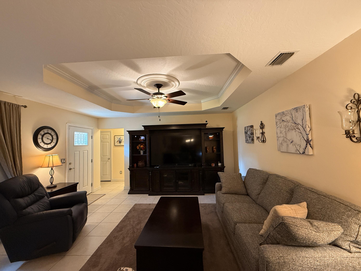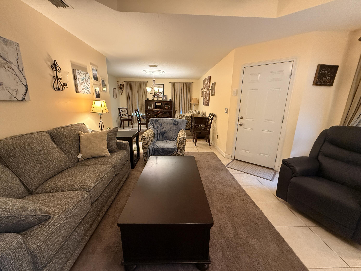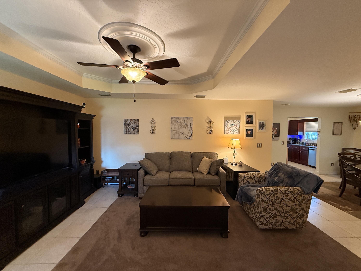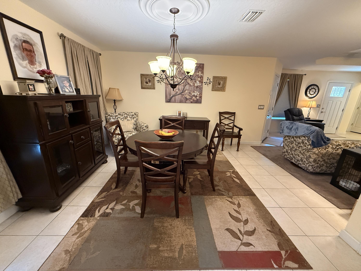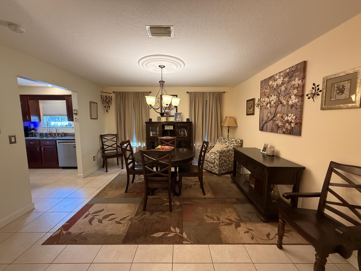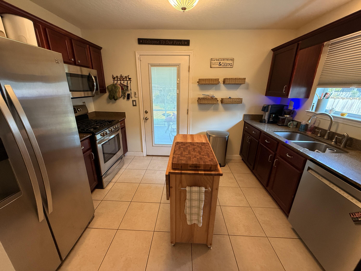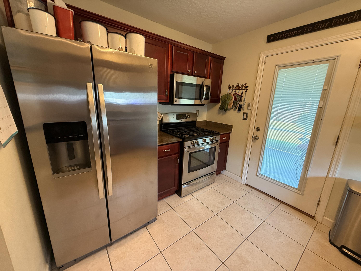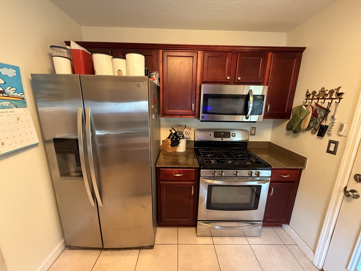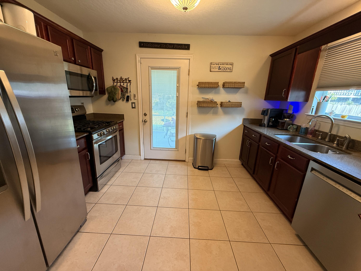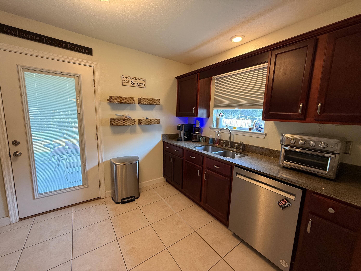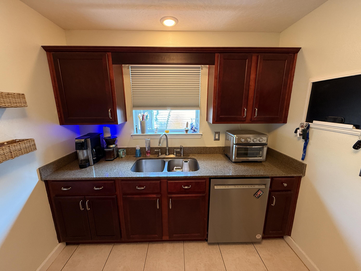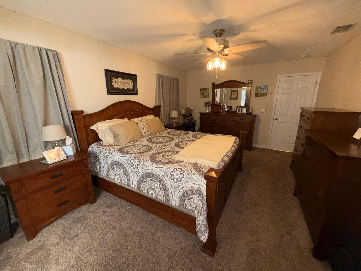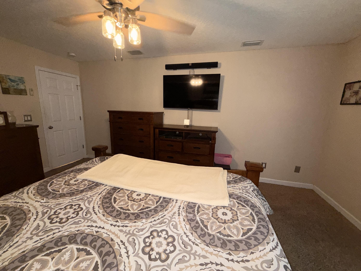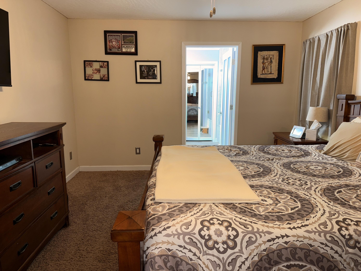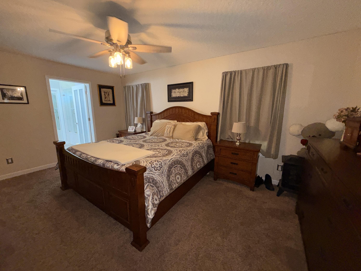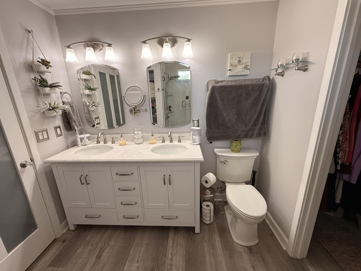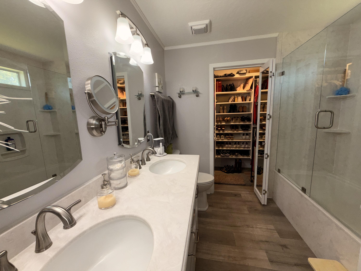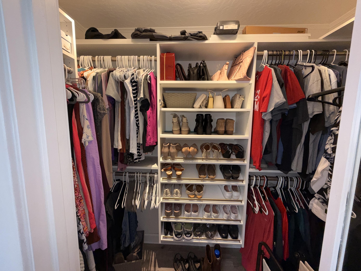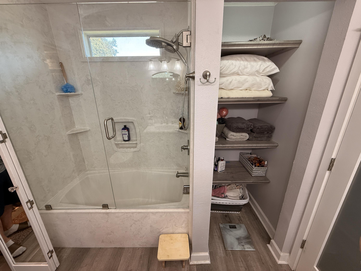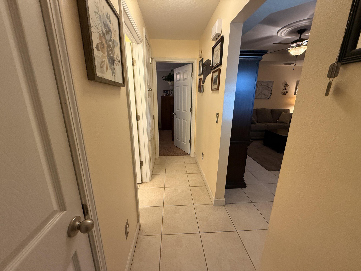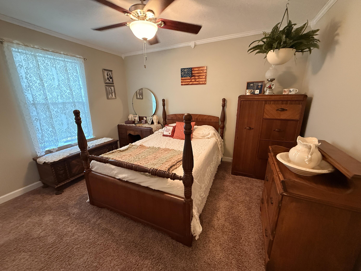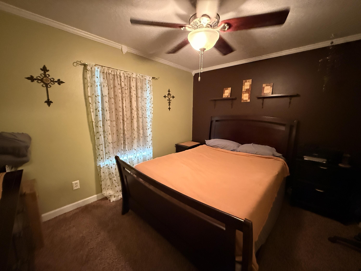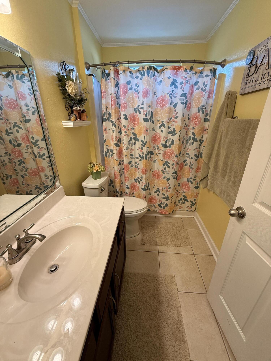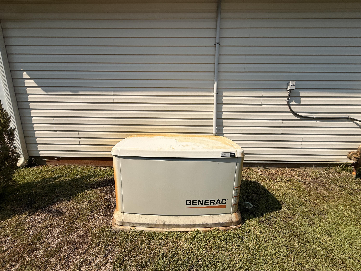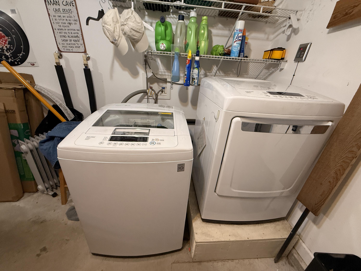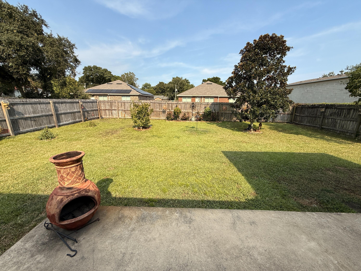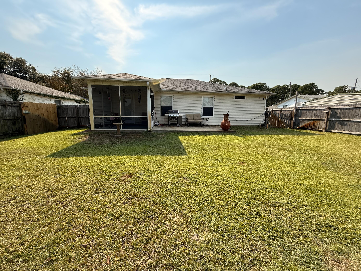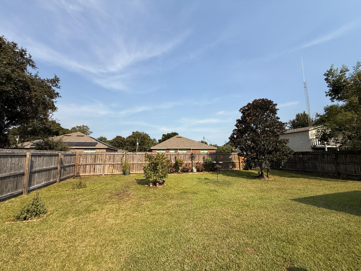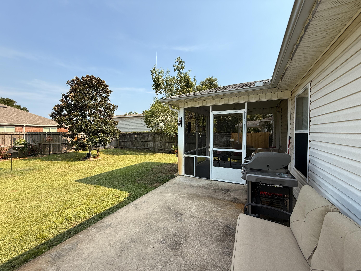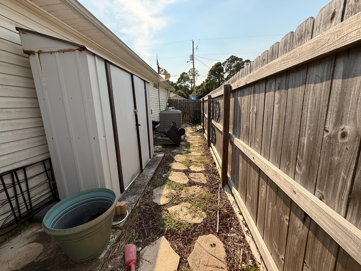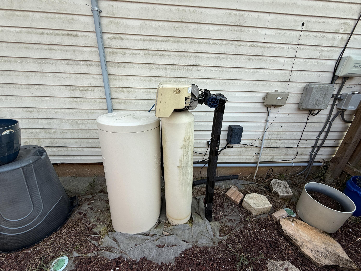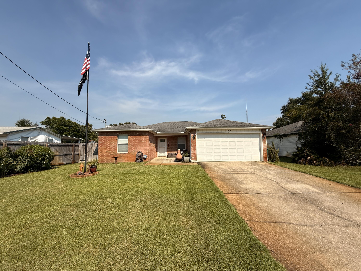Mary Esther, FL 32569
Property Inquiry
Contact Judy Couto about this property!
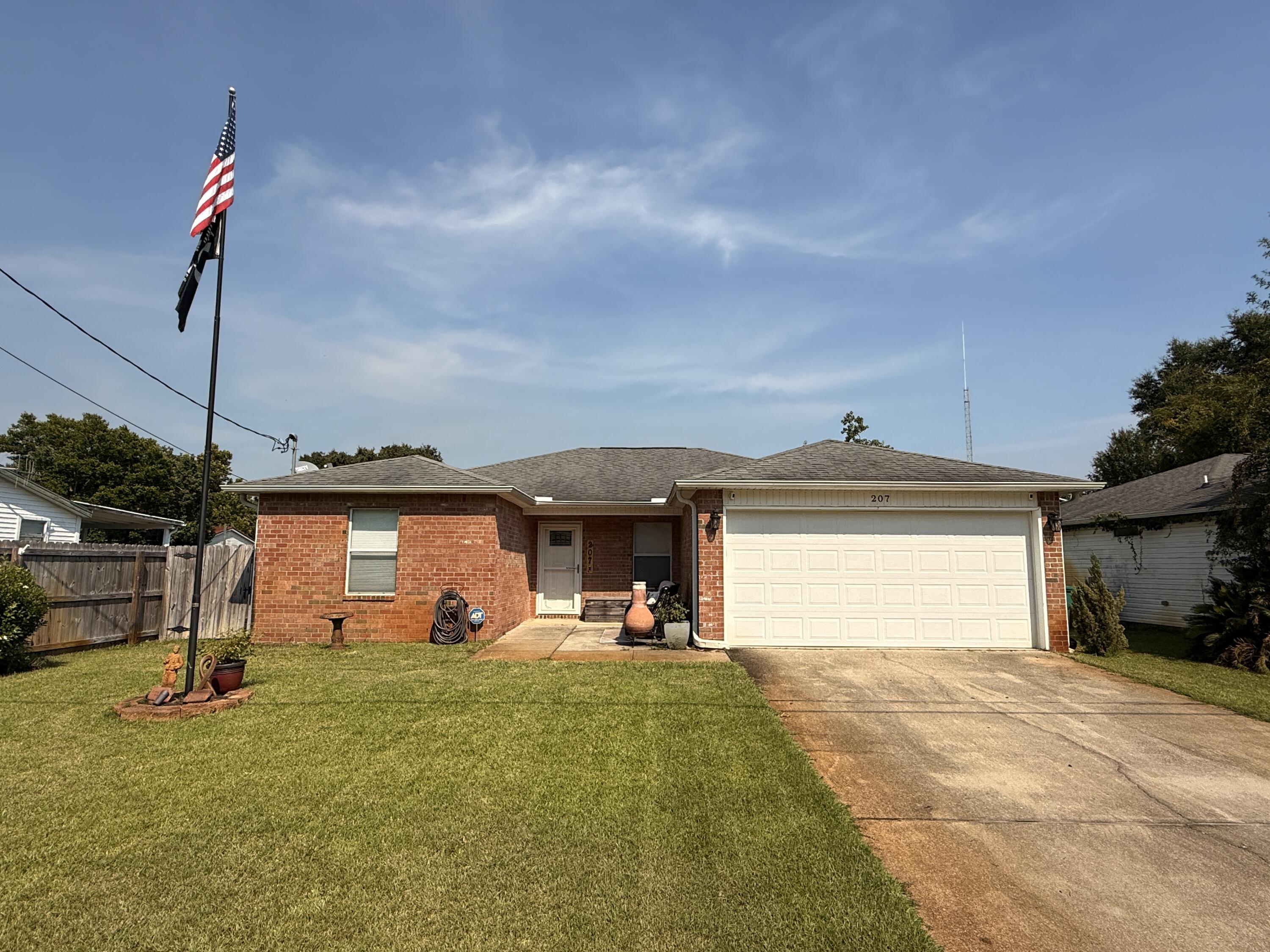
Property Details
Beautiful One-Owner Brick & Vinyl Home with Modern Upgrades and Whole-House Generator! This impeccably maintained home is move-in ready and ideally located near beaches, military bases, and shopping. With an acceptable offer, sellers will include a brand-new roof (the current roof is original and in great condition). Inside, you'll find elegant Spanish lace ceilings (no popcorn!) and low-maintenance tile flooring throughout the main living areas, kitchen, hallway, and baths, with cozy carpet in the bedrooms. The open living and dining area is perfect for entertaining and features an elegant tray ceiling. The kitchen showcases cherry wood cabinetry, granite countertops, stainless steel appliances, and a natural gas stove! The spacious master suite features a beautifully updated bath with a double-sink vanity, modern fixtures and mirrors, luxury vinyl plank flooring, and a tub/shower combination with glass doors. A large, well-lit linen closet adds extra storage convenience. Guest bedrooms are comfortably sized, and the guest bath includes an oversized vanity and tile flooring. Step outside to a private backyard oasis designed for enjoying Florida living! It's fully fenced and includes a screened porch, extended patio, storage shed, water softener system, natural gas grill, and wired landscape lighting. Energy efficiency abounds with a 24-SEER Rheem HVAC system (new in 2022) and a tankless Rinnai gas water heater (new in 2013.) Added peace of mind comes with a Sentricon termite bond (Bryan Pest Control) and a whole-house Generac gas generator. The home also offers a two-car garage, lightweight "Fabric Shield" hurricane shutters, three Ring cameras, a Ring doorbell, a gas stove and gas dryer (convertible to electric), and three unused 220-volt breakers in the garage panel that could be used for an electric vehicle charger or tank water heater. Sellers prefer a November closing and may request a brief one-to-two-week post-occupancy. Call today to schedule your private showing of this beautiful, upgraded home!
| COUNTY | Okaloosa |
| SUBDIVISION | SHANGRILA |
| PARCEL ID | 16-2S-25-2250-000A-0070 |
| TYPE | Detached Single Family |
| STYLE | Ranch |
| ACREAGE | 0 |
| LOT ACCESS | County Road,Paved Road |
| LOT SIZE | 60X114 |
| HOA INCLUDE | N/A |
| HOA FEE | N/A |
| UTILITIES | Electric,Gas - Natural,Public Sewer,Public Water,TV Cable |
| PROJECT FACILITIES | N/A |
| ZONING | Resid Single Family |
| PARKING FEATURES | Garage,Garage Attached,Oversized |
| APPLIANCES | Auto Garage Door Opn,Dishwasher,Dryer,Microwave,Oven Self Cleaning,Refrigerator W/IceMk,Stove/Oven Gas |
| ENERGY | AC - High Efficiency,Ceiling Fans,Double Pane Windows,Heat Pump Air To Air,Insulated Doors,Water Heater - Gas,Water Heater - Tnkls |
| INTERIOR | Ceiling Tray/Cofferd,Floor Tile,Floor Vinyl,Floor WW Carpet,Split Bedroom,Washer/Dryer Hookup,Woodwork Painted |
| EXTERIOR | Fenced Back Yard,Fenced Privacy,Hurricane Shutters,Lawn Pump,Porch,Porch Screened,Sprinkler System,Yard Building |
| ROOM DIMENSIONS | Living Room : 15 x 14 Dining Room : 15 x 12 Kitchen : 11 x 10 Master Bedroom : 14 x 13 Master Bathroom : 12 x 9 Bedroom : 11 x 10 Bedroom : 11 x 10 Full Bathroom : 9 x 53 Screened Porch : 14 x 10 |
Schools
Location & Map
HWY 98 - West of Hurlburt. Turn North on Green Drive. #207 will be several homes down on your right. Look for sign.

