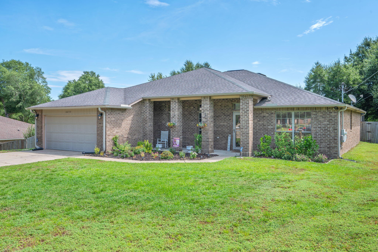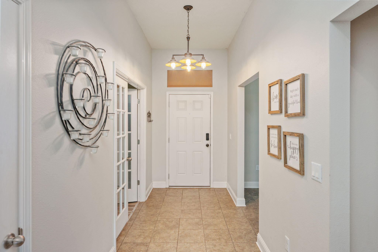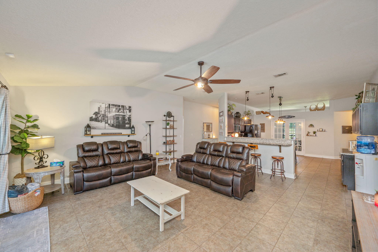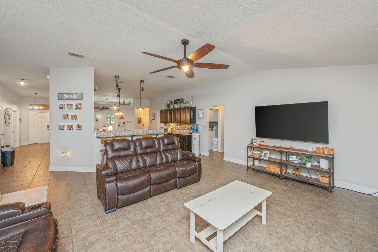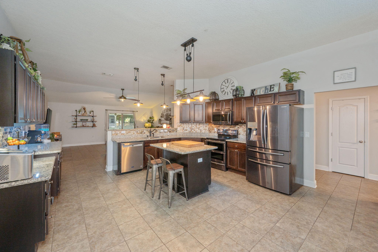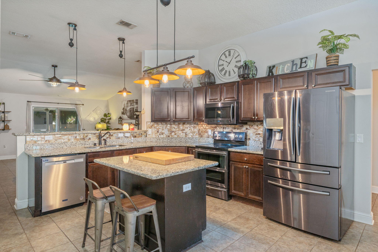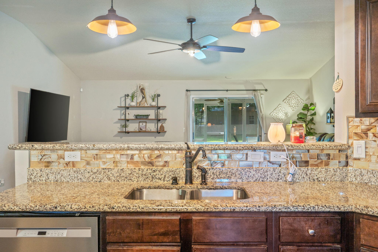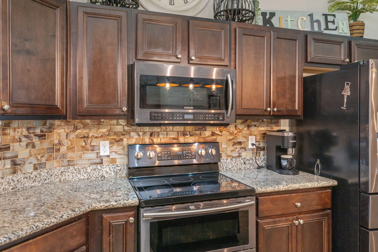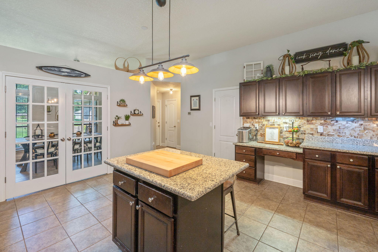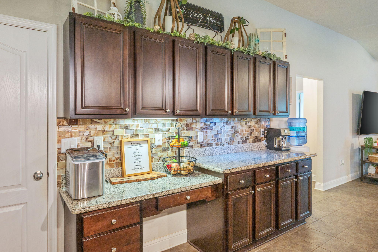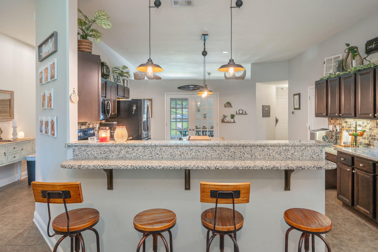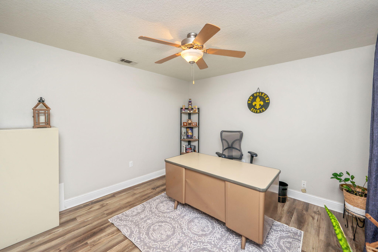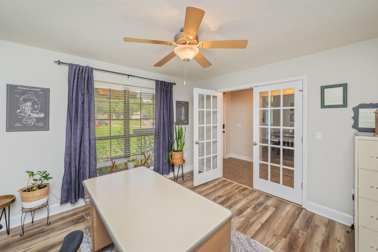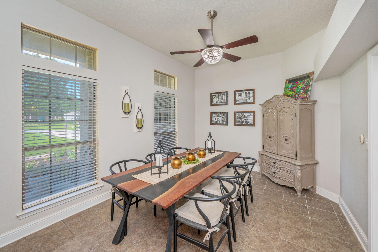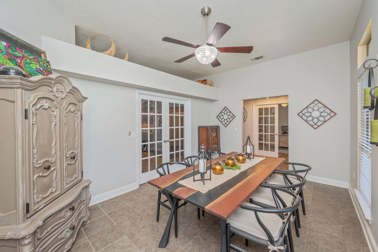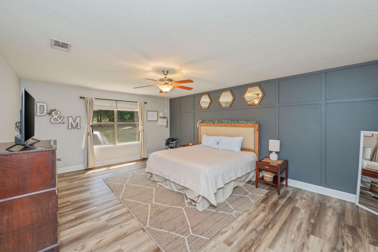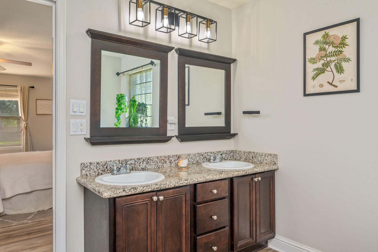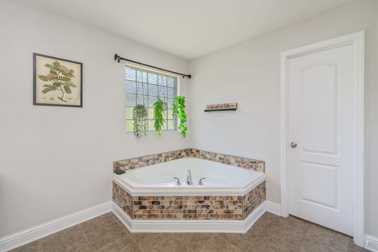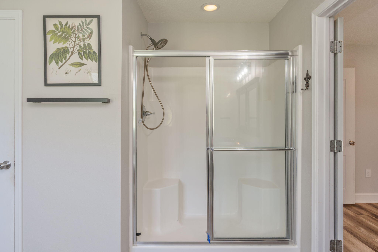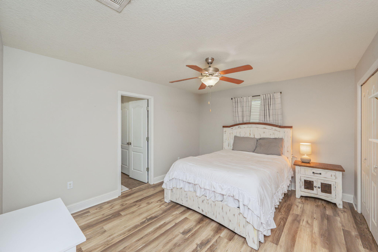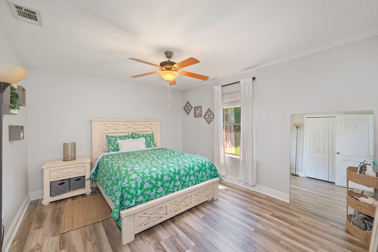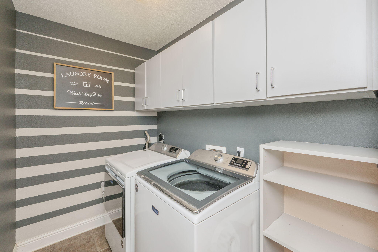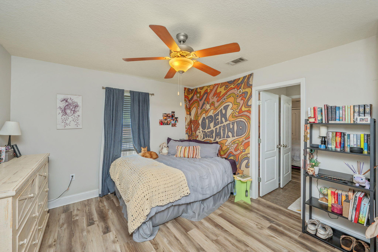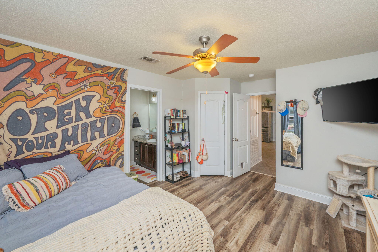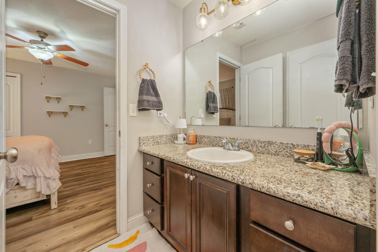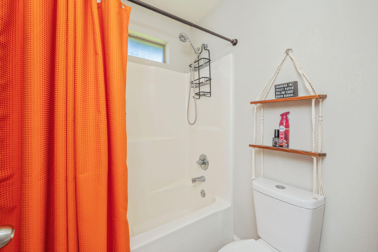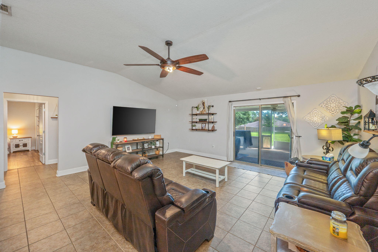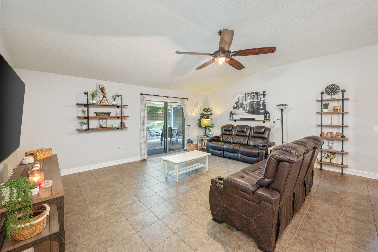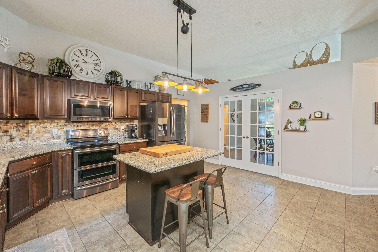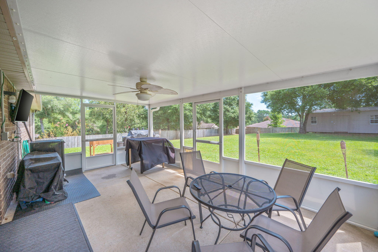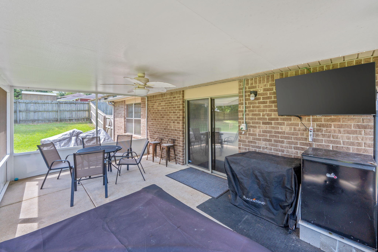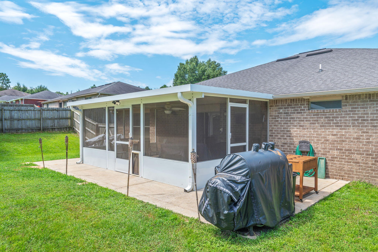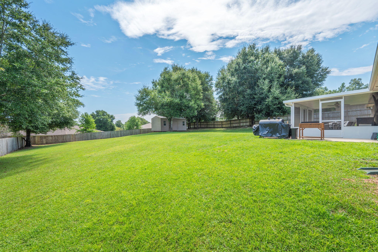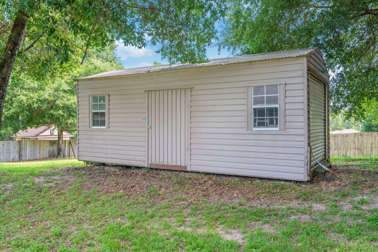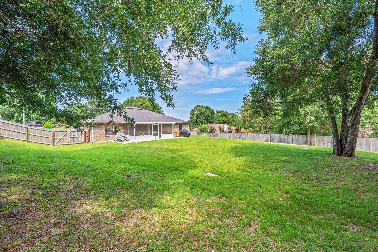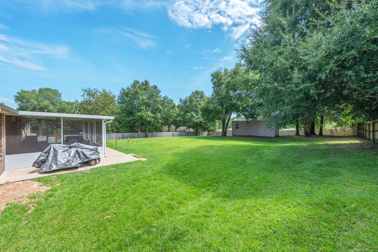Crestview, FL 32536
Property Inquiry
Contact Team Laurie & Lori about this property!
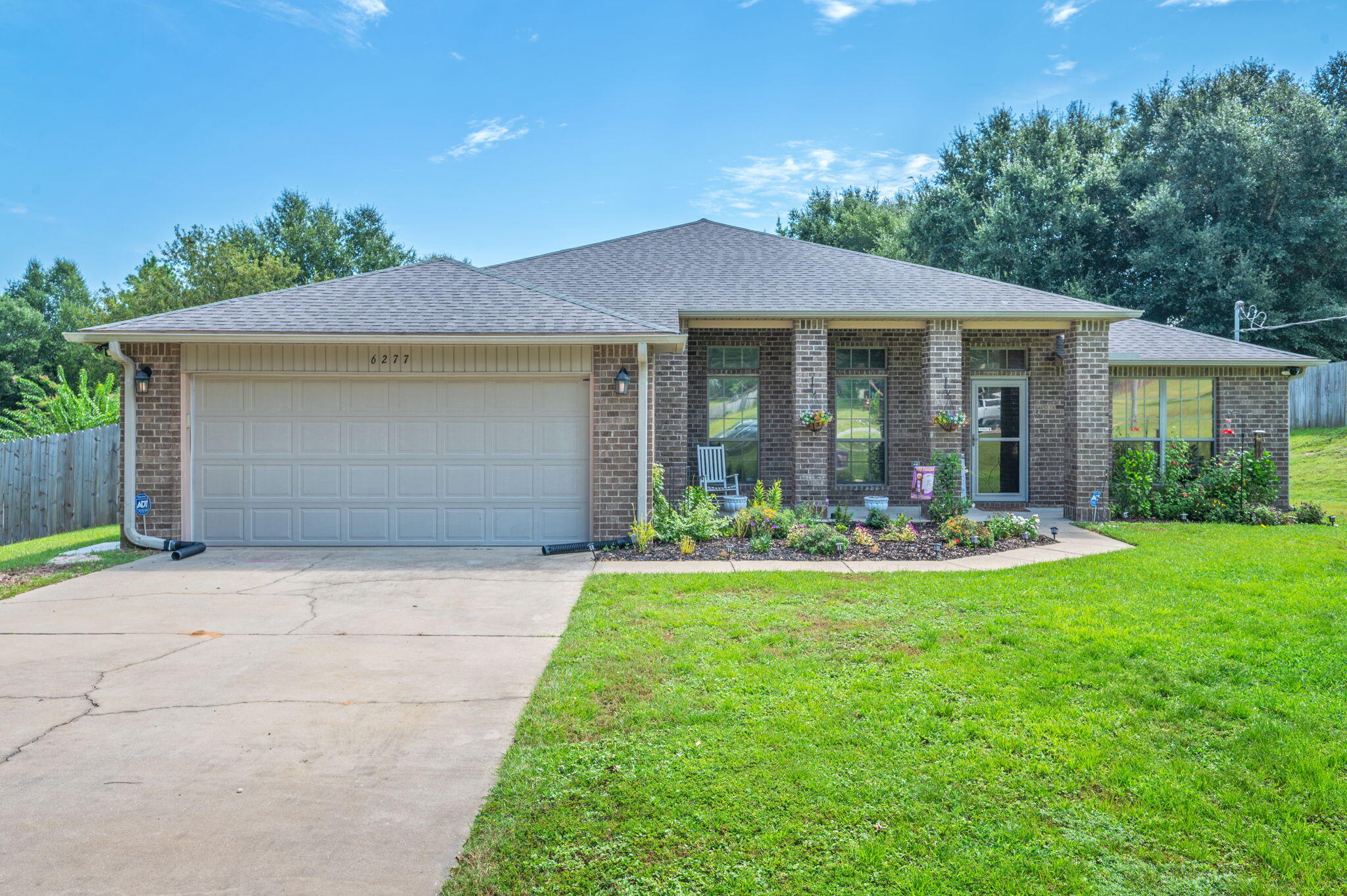
Property Details
KICK OUT CLAUSE IN EFFECT! All-brick beauty on a half-acre lot! Welcoming front porch opens to a lovely split-floor plan with 10' ceilings and no carpet-just stylish LVP & tile. Spacious kitchen with mahogany cabinets, granite counters and generous storage flows easily for gatherings. The large dining room and private office/study add flexibility. Retreat to a serene primary suite w spa-like bath, garden tub, & separate shower. Bedrooms 2&3 share a convenient Jack & Jill bath! Relax in the screened porch, enjoy the fenced backyard, and take advantage of the 10x22 shed. A home that blends comfort, charm, and everyday convenience.
| COUNTY | Okaloosa |
| SUBDIVISION | SILVER SPRINGS EST |
| PARCEL ID | 20-4N-23-1000-000E-0070 |
| TYPE | Detached Single Family |
| STYLE | Contemporary |
| ACREAGE | 1 |
| LOT ACCESS | County Road,Paved Road |
| LOT SIZE | 108X257 |
| HOA INCLUDE | N/A |
| HOA FEE | N/A |
| UTILITIES | Electric,Phone,Public Water,Septic Tank,TV Cable |
| PROJECT FACILITIES | N/A |
| ZONING | County,Resid Single Family |
| PARKING FEATURES | Garage,Oversized |
| APPLIANCES | Auto Garage Door Opn,Dishwasher,Microwave,Oven Self Cleaning,Refrigerator W/IceMk,Smoke Detector,Smooth Stovetop Rnge,Stove/Oven Electric |
| ENERGY | AC - Central Elect,Ceiling Fans,Heat Pump Air To Air,Ridge Vent,Water Heater - Elect |
| INTERIOR | Breakfast Bar,Ceiling Vaulted,Floor Tile,Floor Vinyl,Kitchen Island,Pantry,Split Bedroom,Washer/Dryer Hookup,Woodwork Painted |
| EXTERIOR | Fenced Back Yard,Fenced Privacy,Patio Open,Porch Screened,Yard Building |
| ROOM DIMENSIONS | Garage : 20 x 20 Dining Room : 16 x 12 Den : 12 x 12 Master Bathroom : 20 x 15 Family Room : 19 x 19 Bedroom : 14 x 12 Bedroom : 13 x 12 Bedroom : 13 x 12 |
Schools
Location & Map
Hwy 85 to Lake Silver to Silver Springs S/D. Left on Equine

