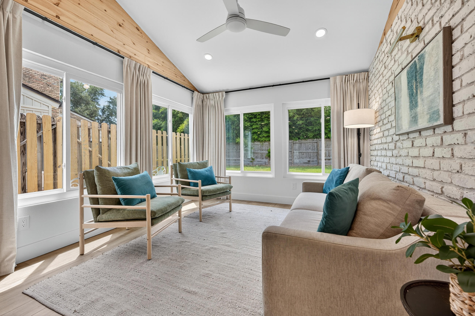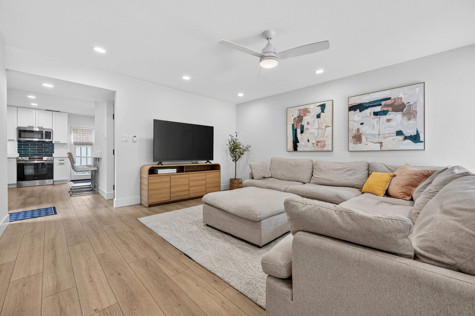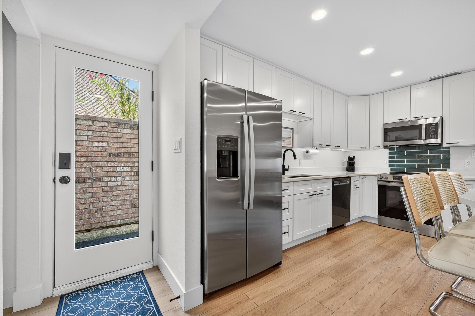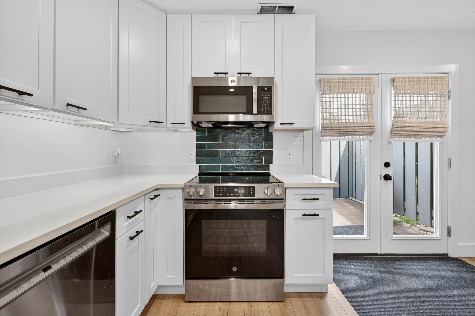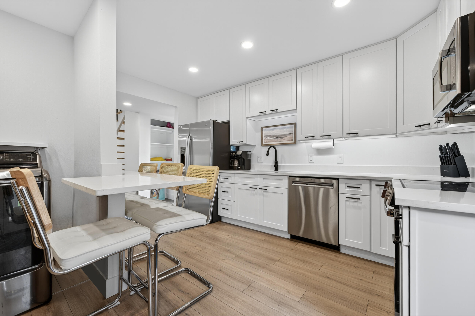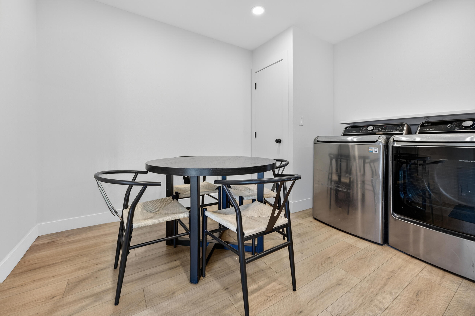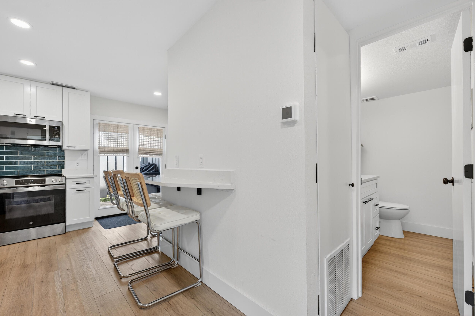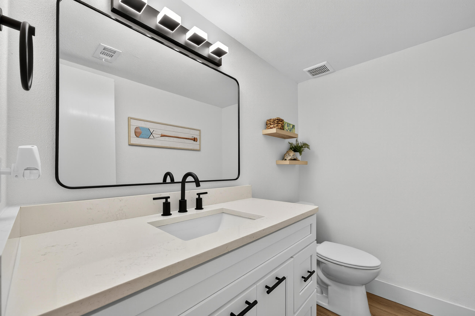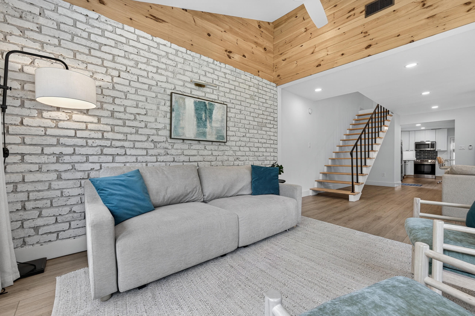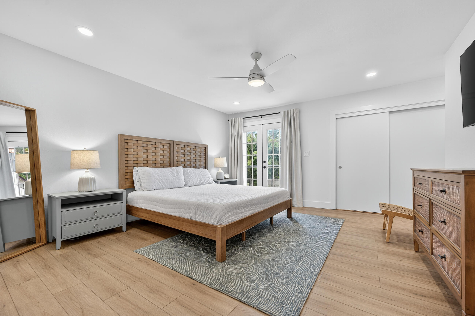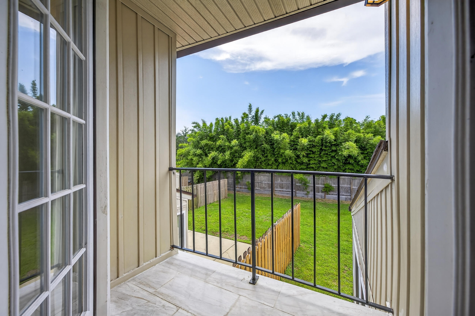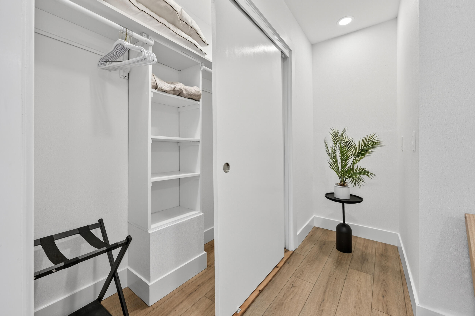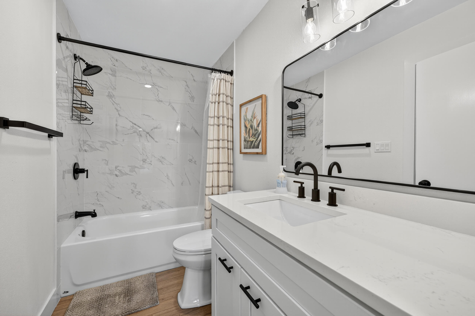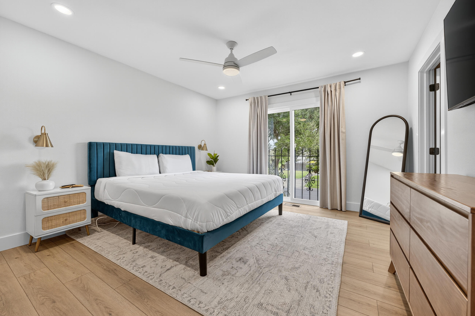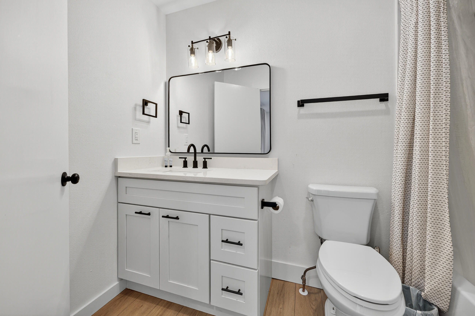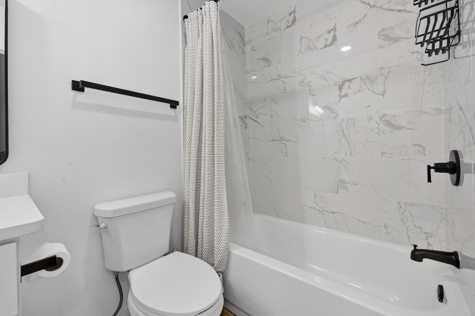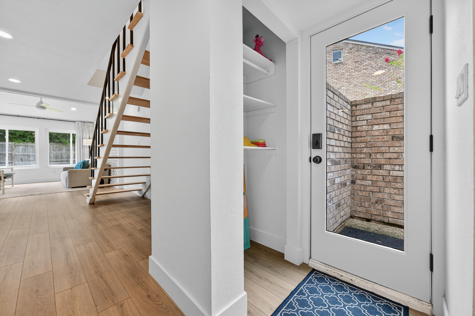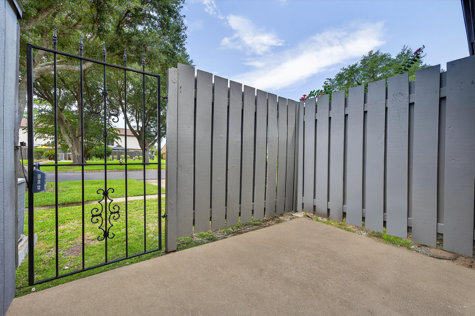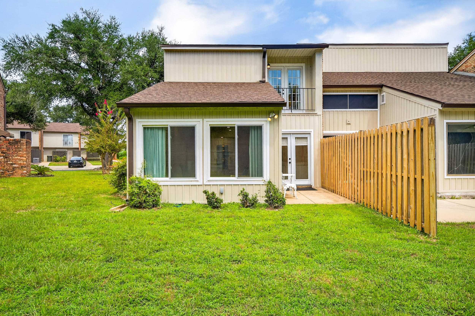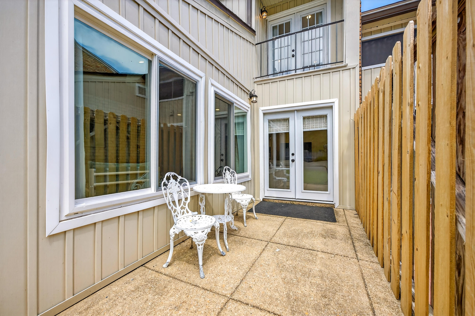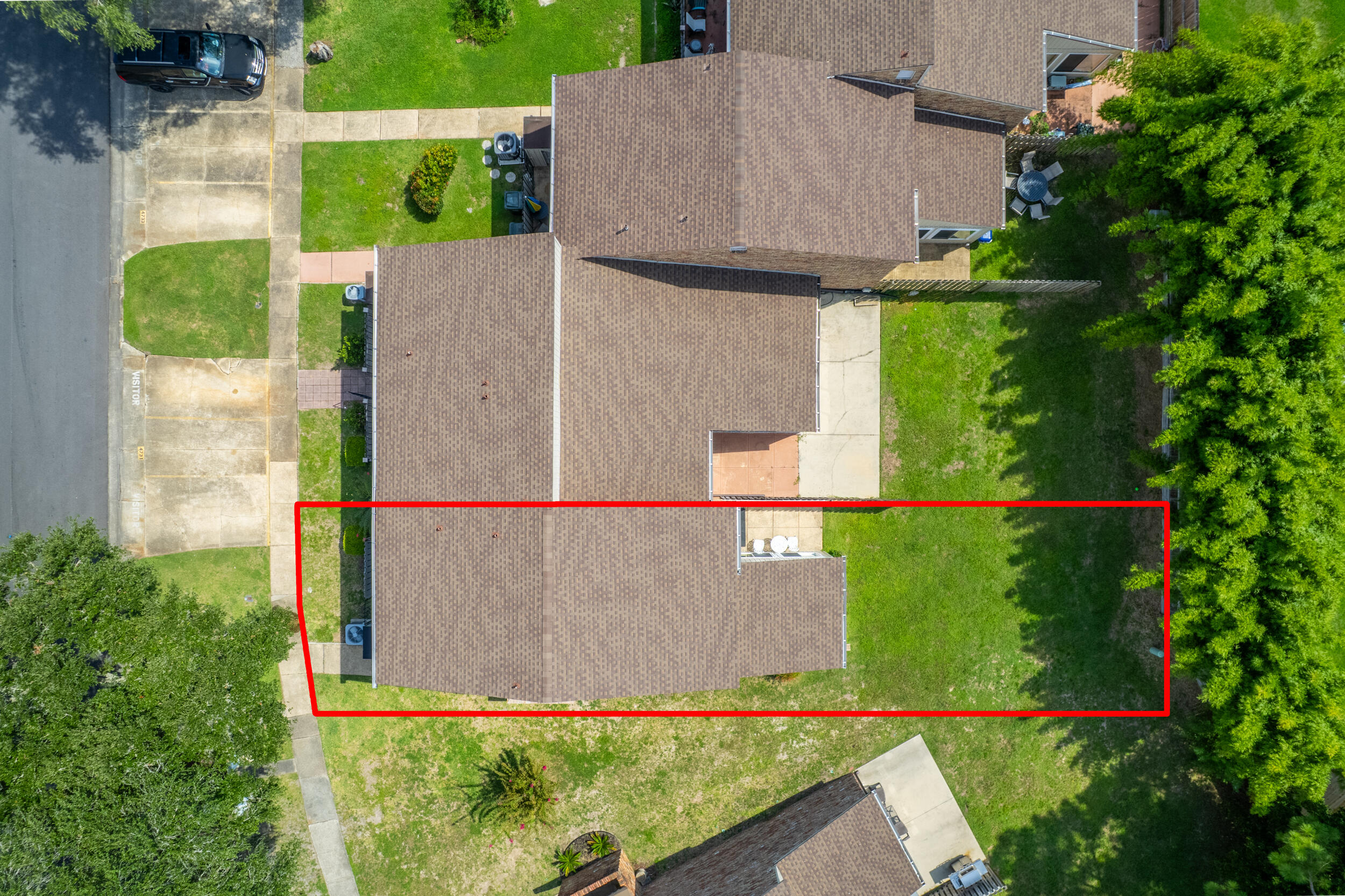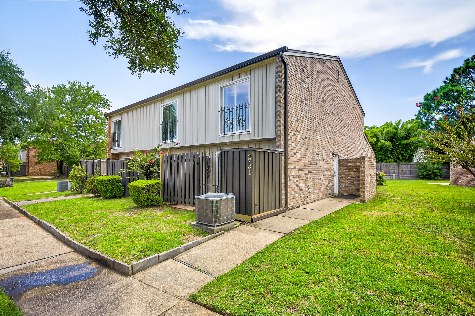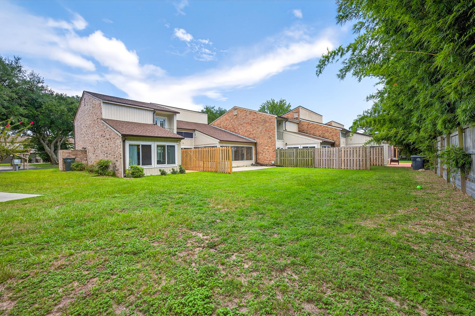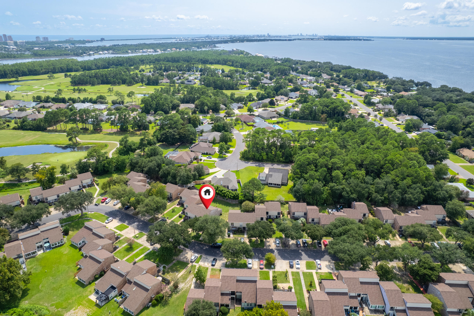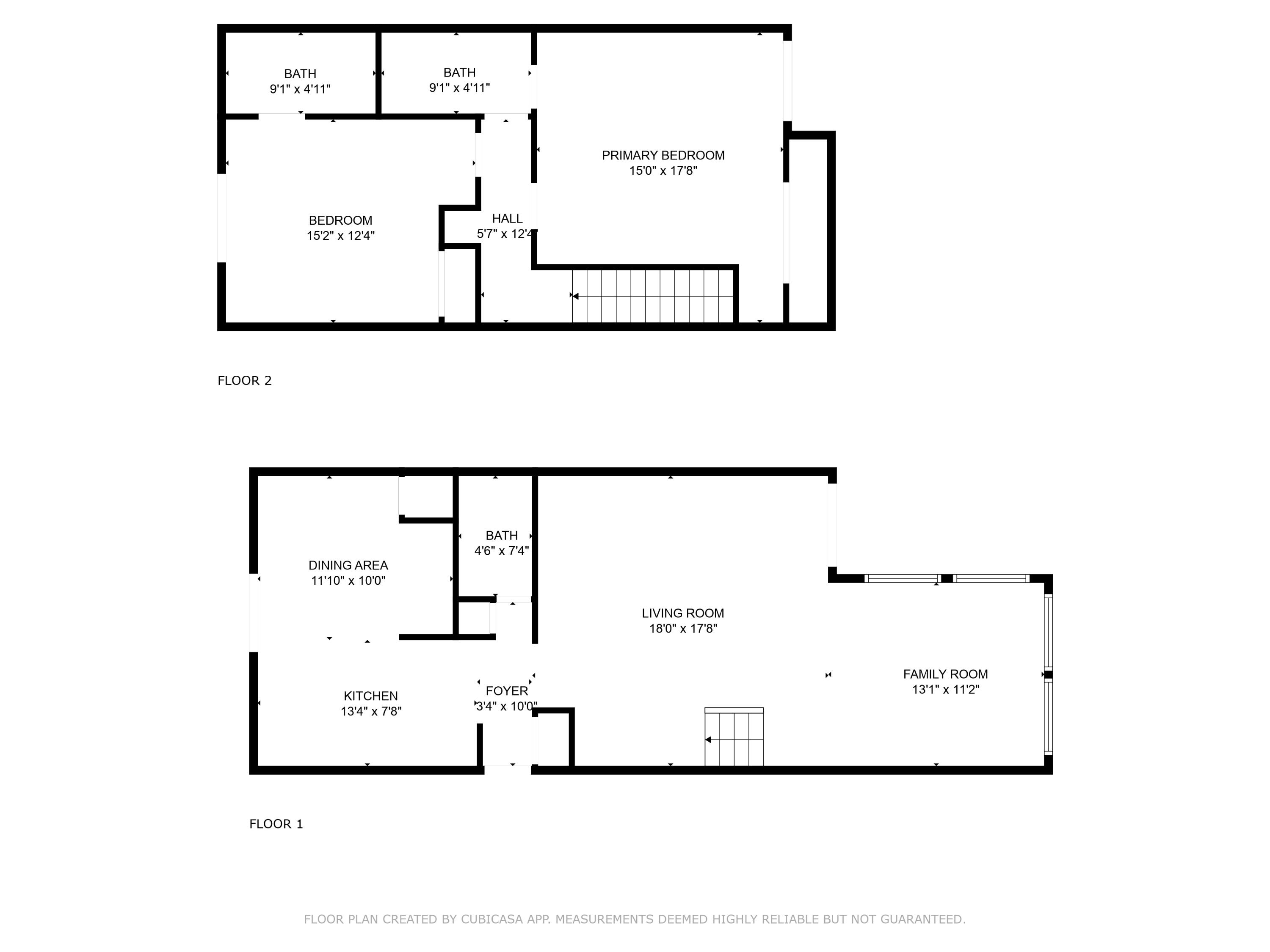Pensacola, FL 32507
Property Inquiry
Contact Travis Talley about this property!
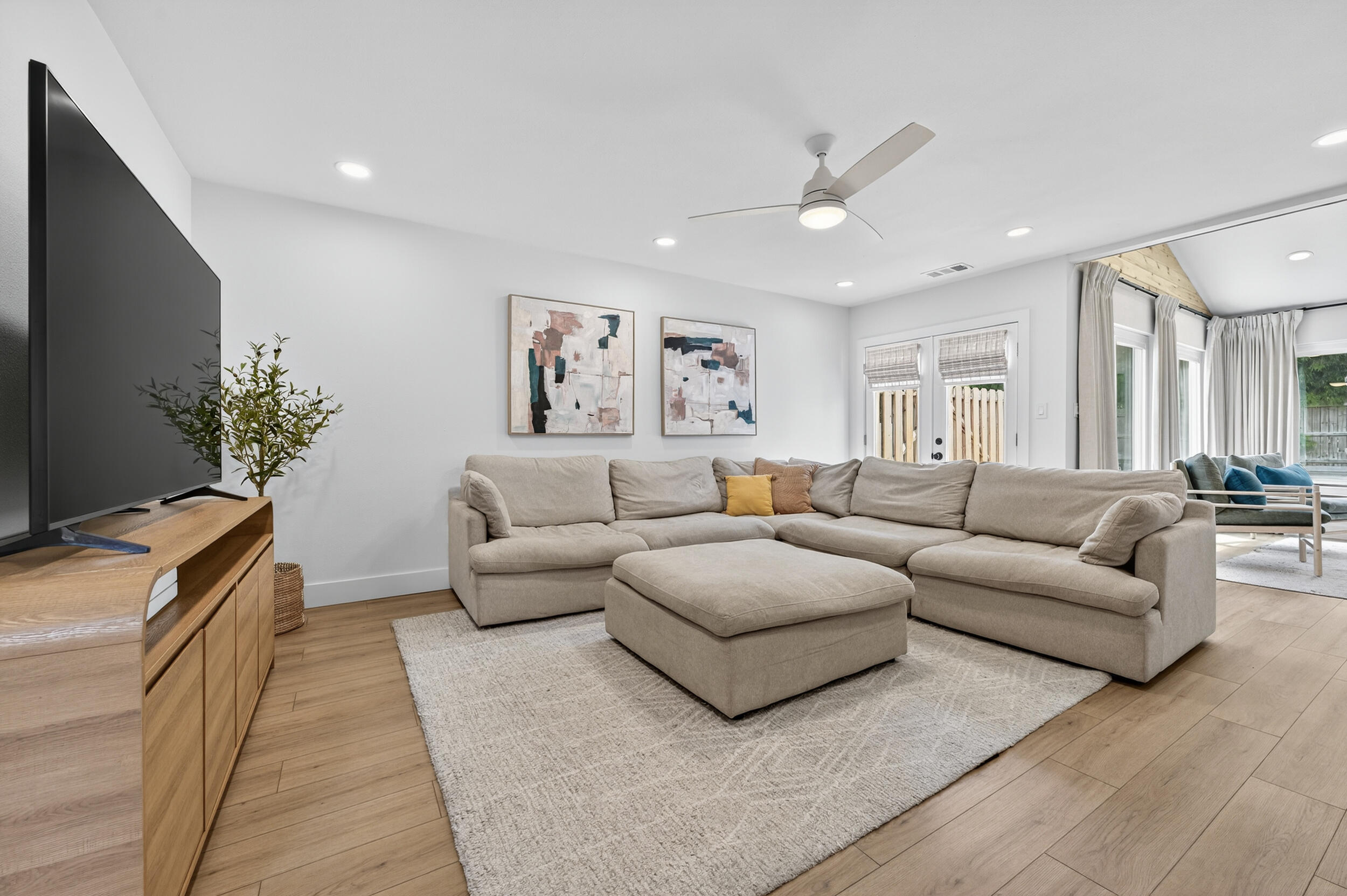
Property Details
Step inside this updated end-unit townhome in Perdido Bay Villas, where thoughtful upgrades and a bright, inviting layout make it move-in ready! Featuring a 2022 roof, 2025 water heater, and all impact glass windows, the home has been thoughtfully upgraded and permitted by the county. (See notable features in MLS docs). This property is also a great opportunity for a short term rental with projections coming in at $23K+! With two spacious bedrooms, each with a private en suite bathroom, a sunroom, and inviting living spaces, this residence is ideal as a primary home, vacation retreat, or short-term rental investment. Inside features warm wood-look flooring, a neutral paint palette, and recessed lighting throughout! The kitchen has been beautifully renovated with soft-close white cabinetr y, quartz countertops, a modern backsplash, black hardware and accents, and stainless steel appliances. A breakfast bar and adjacent dining area provide plenty of space for entertaining. From here, step out to a private courtyard perfect for grilling or enjoying outdoor meals! The spacious living room, anchored by a striking wooden staircase, flows seamlessly into the sunroom, which features a vaulted ceiling and rich wood and brick accent walls that add warmth and charm. French doors lead outside to a concrete patio and a communal green space, extending your living area outdoors. A remodeled half bath with a new vanity and quartz counters conveniently between the kitchen and living room. Upstairs, the primary suite offers a private balcony overlooking the outdoor area. Both baths are equipped with tiled tub/shower combos, large vanities, and quartz countertops. With modern updates, thoughtful design, and a prime location, this move-in ready townhome is the perfect full-time residence, vacation getaway, or investment property!
| COUNTY | Escambia |
| SUBDIVISION | Perdido Bay Villas |
| PARCEL ID | 093S322000016001 |
| TYPE | Attached Single Unit |
| STYLE | Traditional |
| ACREAGE | 0 |
| LOT ACCESS | Paved Road,Private Road |
| LOT SIZE | N/A |
| HOA INCLUDE | Ground Keeping,Master Association |
| HOA FEE | 277.00 (Monthly) |
| UTILITIES | Electric,Public Sewer,Public Water |
| PROJECT FACILITIES | Pets Allowed,Short Term Rental - Allowed |
| ZONING | Resid Single Family |
| PARKING FEATURES | N/A |
| APPLIANCES | Cooktop,Dishwasher,Disposal,Microwave,Refrigerator,Smooth Stovetop Rnge,Stove/Oven Electric |
| ENERGY | AC - Central Elect,Ceiling Fans,Heat Cntrl Electric,Water Heater - Elect |
| INTERIOR | Breakfast Bar,Ceiling Vaulted,Floor Vinyl,Furnished - None,Lighting Recessed,Newly Painted,Shelving,Washer/Dryer Hookup,Window Treatment All |
| EXTERIOR | Balcony,Patio Open,Rain Gutter |
| ROOM DIMENSIONS | Kitchen : 13 x 7 Dining Area : 11 x 10 Foyer : 3 x 10 Half Bathroom : 4 x 7 Living Room : 18 x 17 Sun Room : 13 x 11 Master Bedroom : 15 x 17 Master Bathroom : 9 x 4 Bedroom : 15 x 12 Full Bathroom : 9 x 4 |
Schools
Location & Map
From Sorrento Rd, go West on Doug Ford Dr. Turn right on Shoshone Dr. Turn left on Choctaw Ave. Turn left on Huron Dr. Property is on right.

