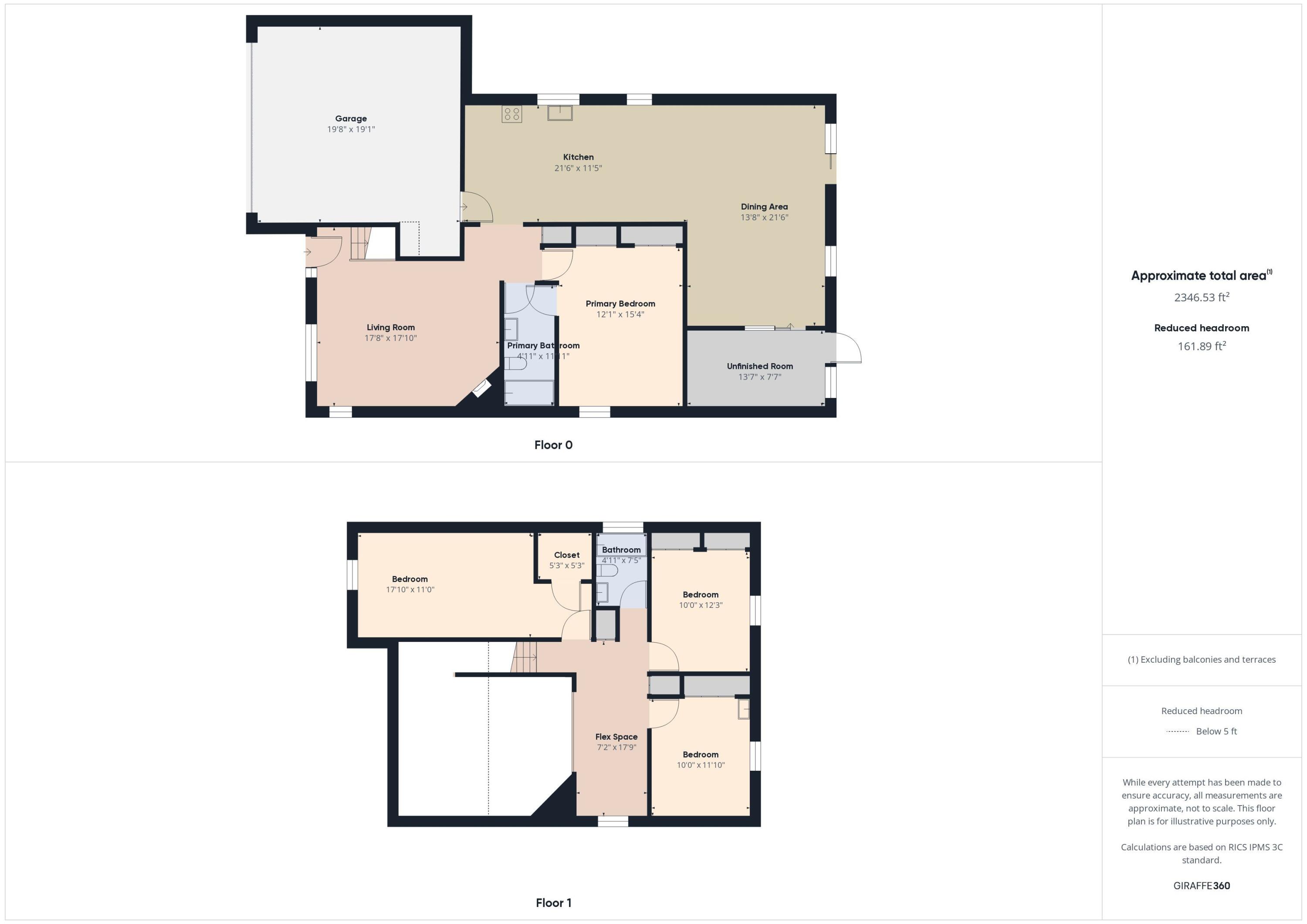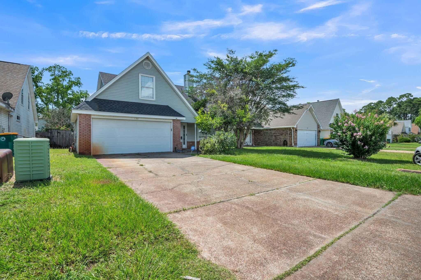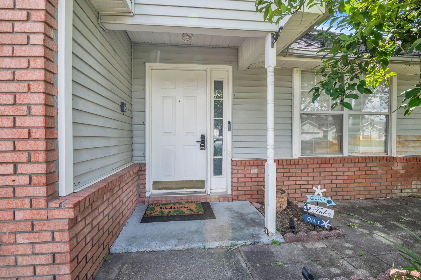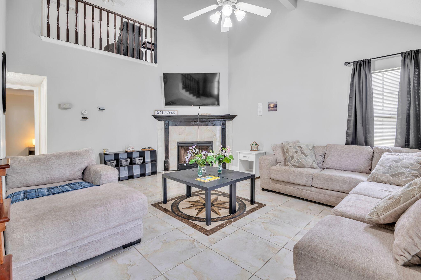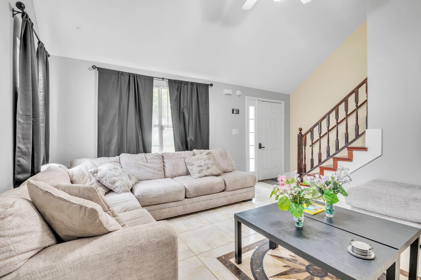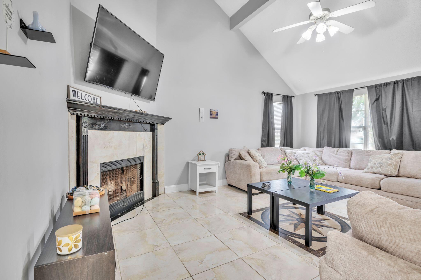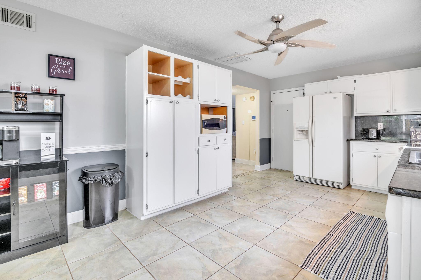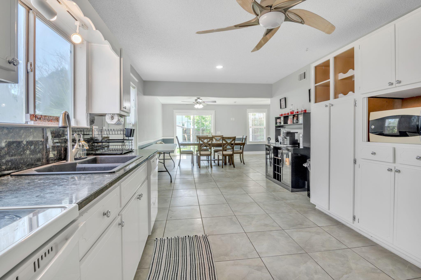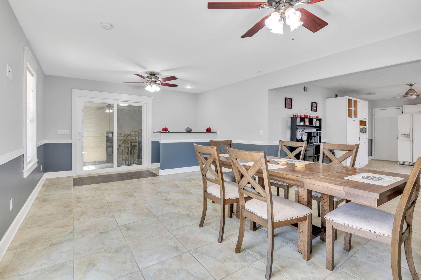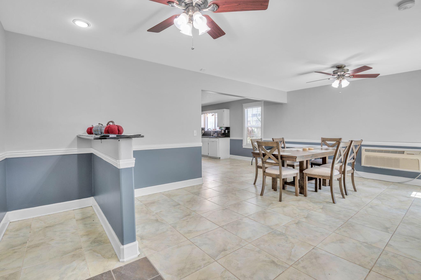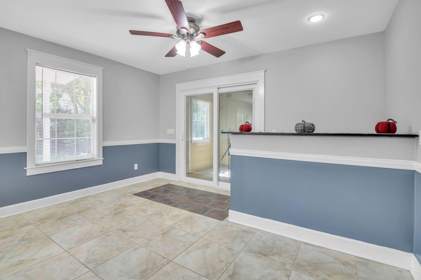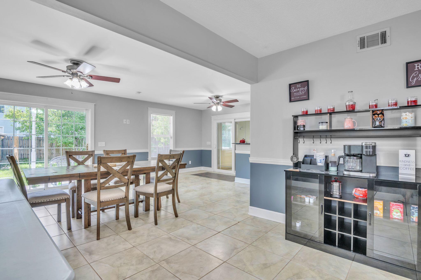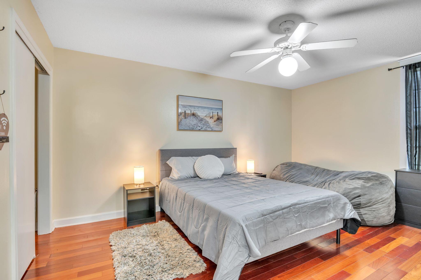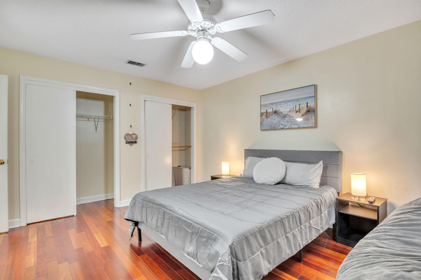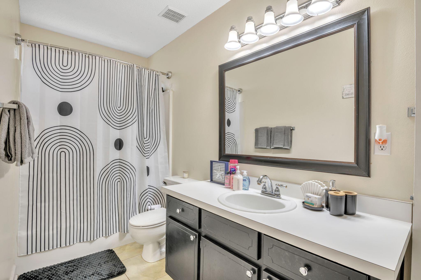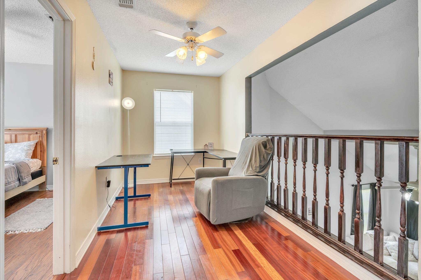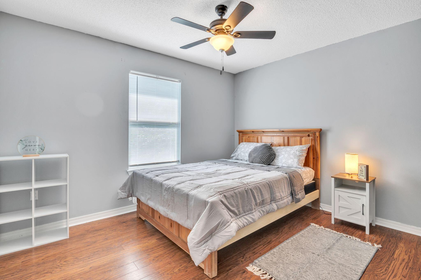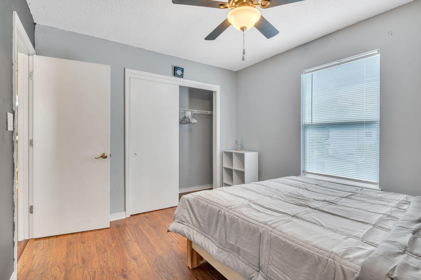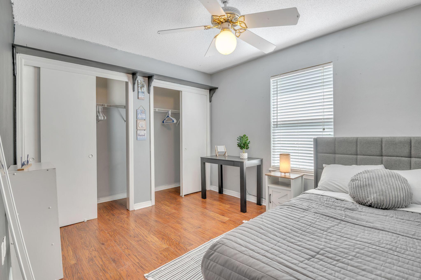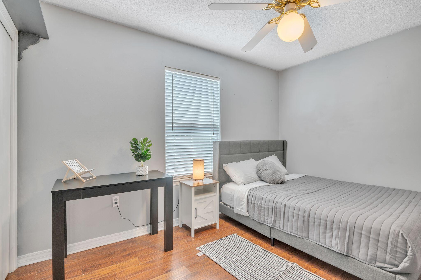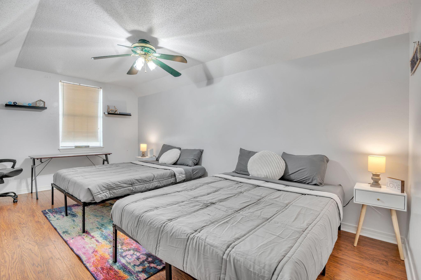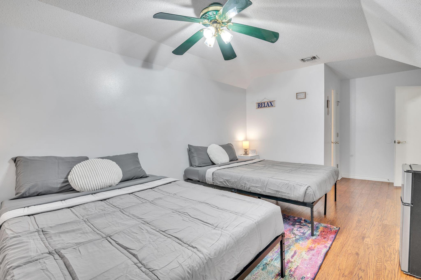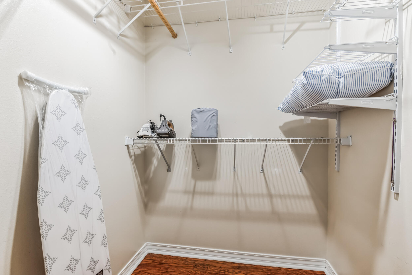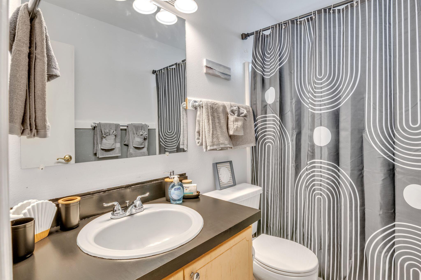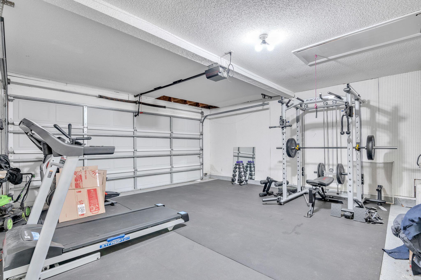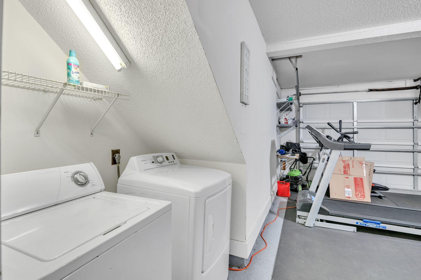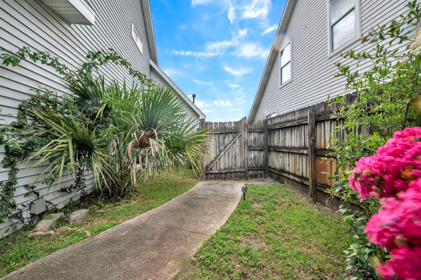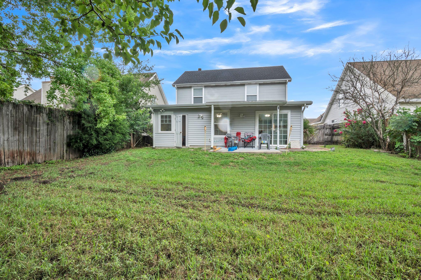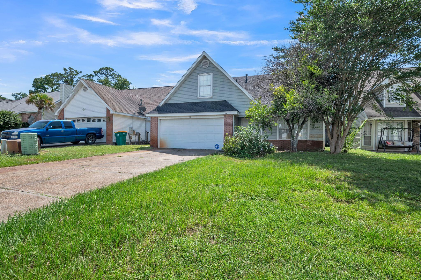Fort Walton Beach, FL 32547
Property Inquiry
Contact Hiller Group about this property!
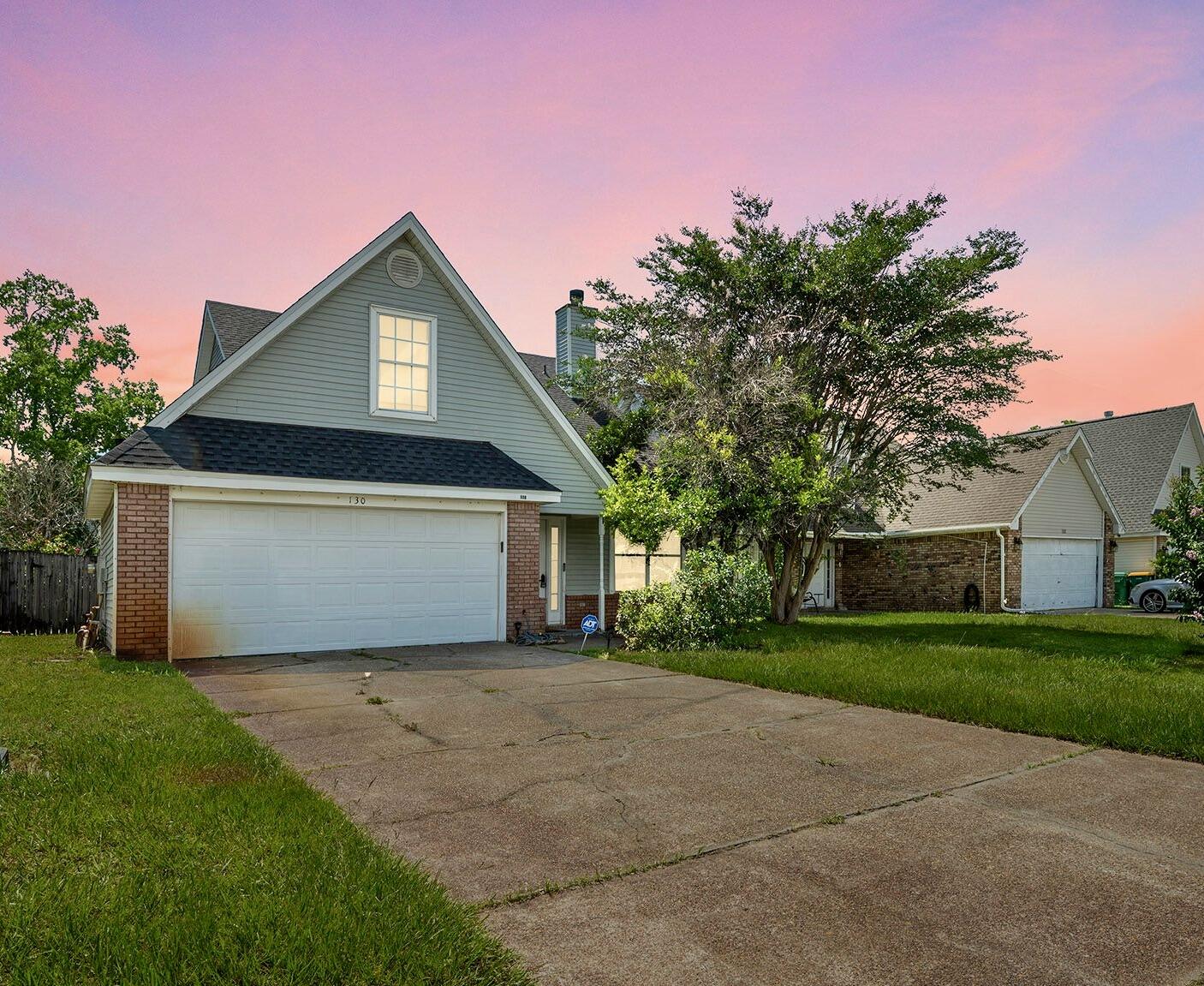
Property Details
Check out this roomy home featuring a 2021 roof, 2024 HVAC, and stunning hardwood and tile floors throughout. The great room offers a vaulted ceiling, ceiling fan, and a cozy fireplace adorned with a wood mantle and tile facia. A spacious den, complete with its own bar, provides a relaxing view of the backyard. The expansive eat-in kitchen is filled with ample cabinetry, perfect for all your storage needs.Upstairs you'll find 3 bedrooms and a full bath. There is an upstairs loft that overlooks the living room which is perfect for an office, study nook, or lounge.
| COUNTY | Okaloosa |
| SUBDIVISION | SCRANTON ESTATES |
| PARCEL ID | 01-2S-24-2212-000A-0110 |
| TYPE | Detached Single Family |
| STYLE | Contemporary |
| ACREAGE | 0 |
| LOT ACCESS | County Road,Paved Road |
| LOT SIZE | 50x135 |
| HOA INCLUDE | N/A |
| HOA FEE | N/A |
| UTILITIES | Electric,Gas - Natural,Public Sewer |
| PROJECT FACILITIES | N/A |
| ZONING | Resid Single Family |
| PARKING FEATURES | Garage Attached |
| APPLIANCES | Auto Garage Door Opn,Cooktop,Dishwasher,Disposal,Refrigerator W/IceMk,Stove/Oven Electric |
| ENERGY | AC - Central Elect,Ceiling Fans,Water Heater - Gas |
| INTERIOR | Ceiling Vaulted,Fireplace,Floor Hardwood,Floor Tile,Pull Down Stairs,Split Bedroom,Washer/Dryer Hookup,Window Treatmnt Some |
| EXTERIOR | Fenced Privacy,Hurricane Shutters,Lawn Pump,Patio Covered,Porch,Sprinkler System,Yard Building |
| ROOM DIMENSIONS | Great Room : 18 x 14 Family Room : 20 x 12 Dining Area : 21 x 11 Master Bedroom : 16 x 12 Bedroom : 24 x 11 Bedroom : 12 x 10 Bedroom : 12 x 10 Other : 8 x 6 Garage : 20 x 19 |
Schools
Location & Map
From SR-85 (Eglin Pkwy), West on Racetrack for 0.2 miles, turn Right (North) on Scranton Street. Follow Scranton Street past David Street, Home is on the Left.

