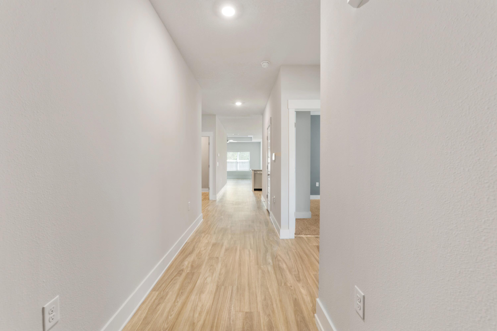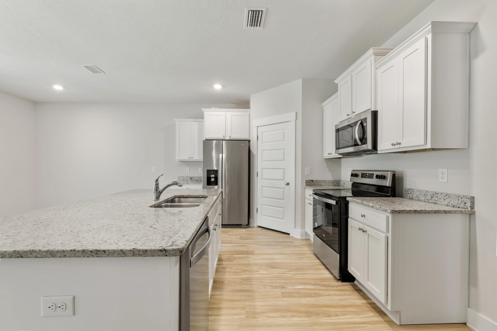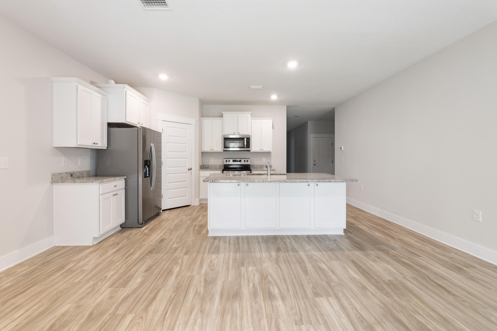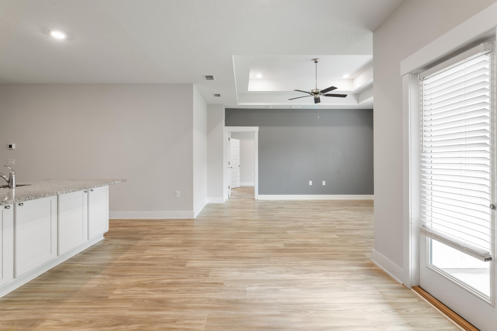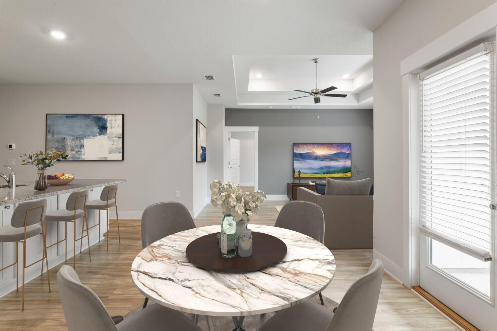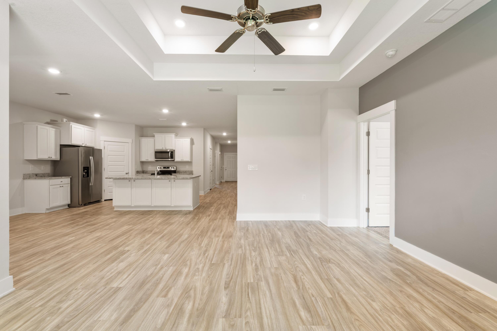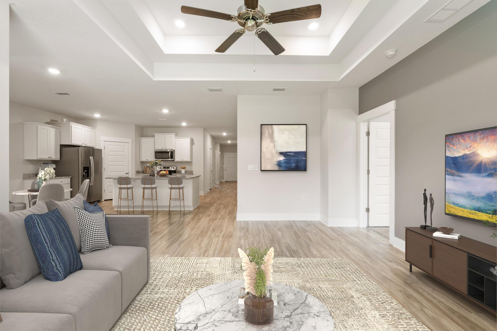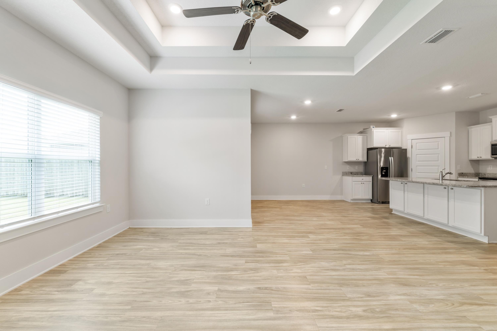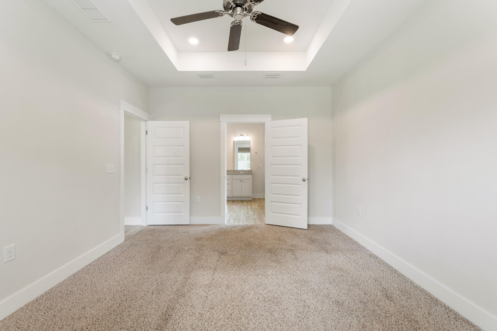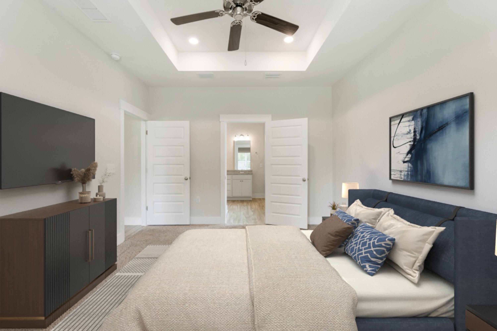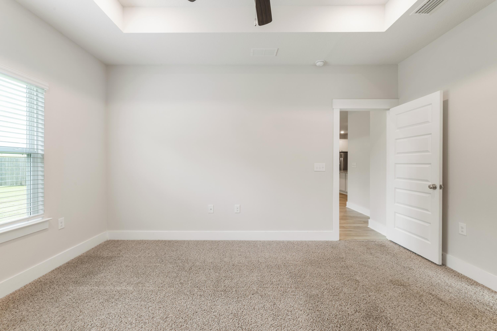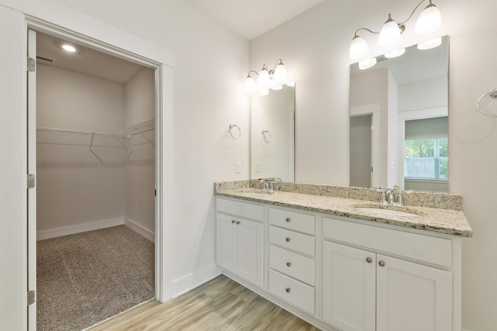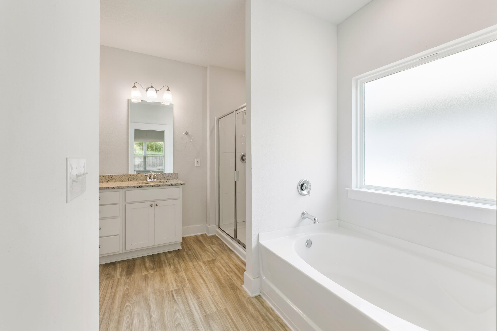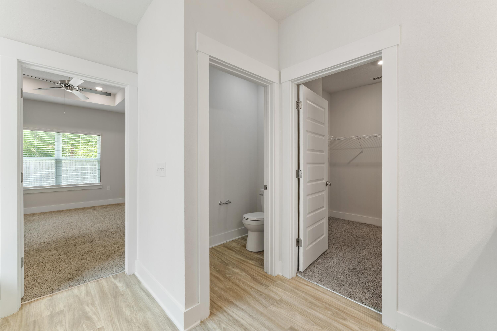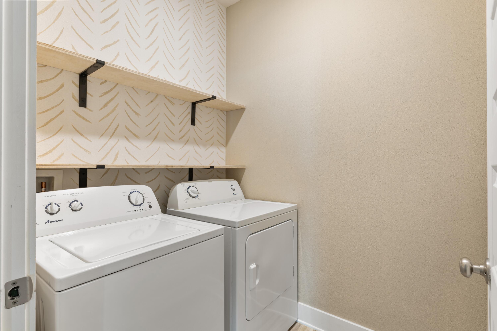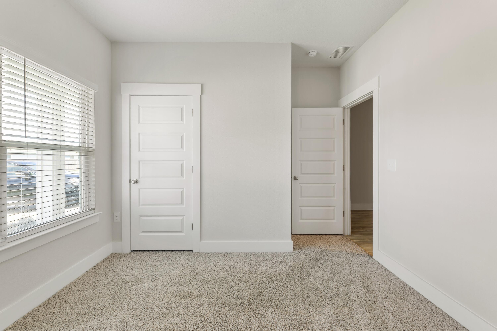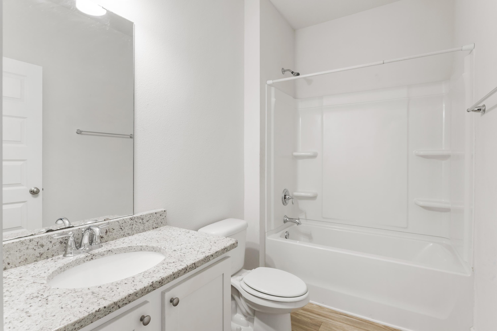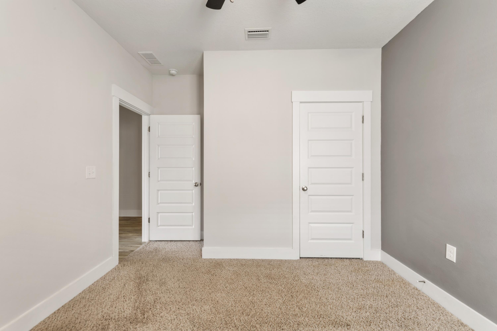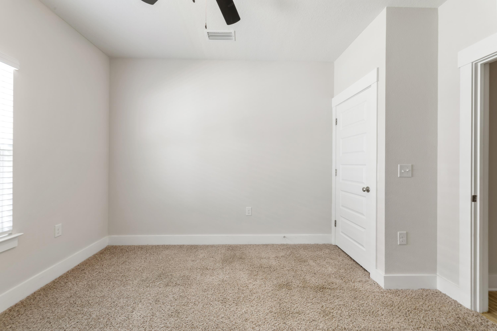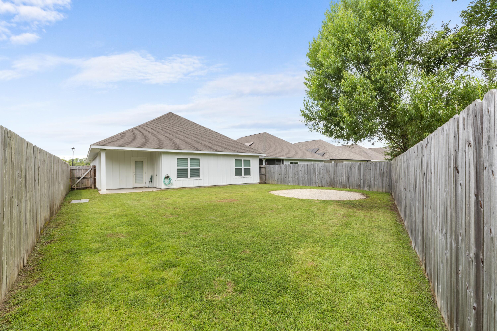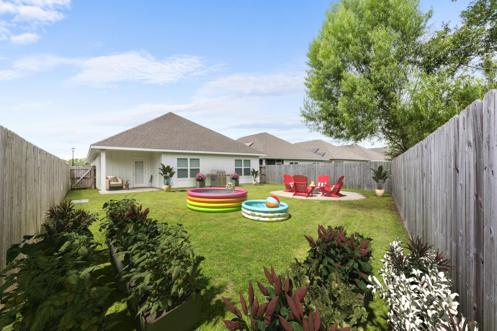Pace, FL 32571
Property Inquiry
Contact Brian Baker about this property!
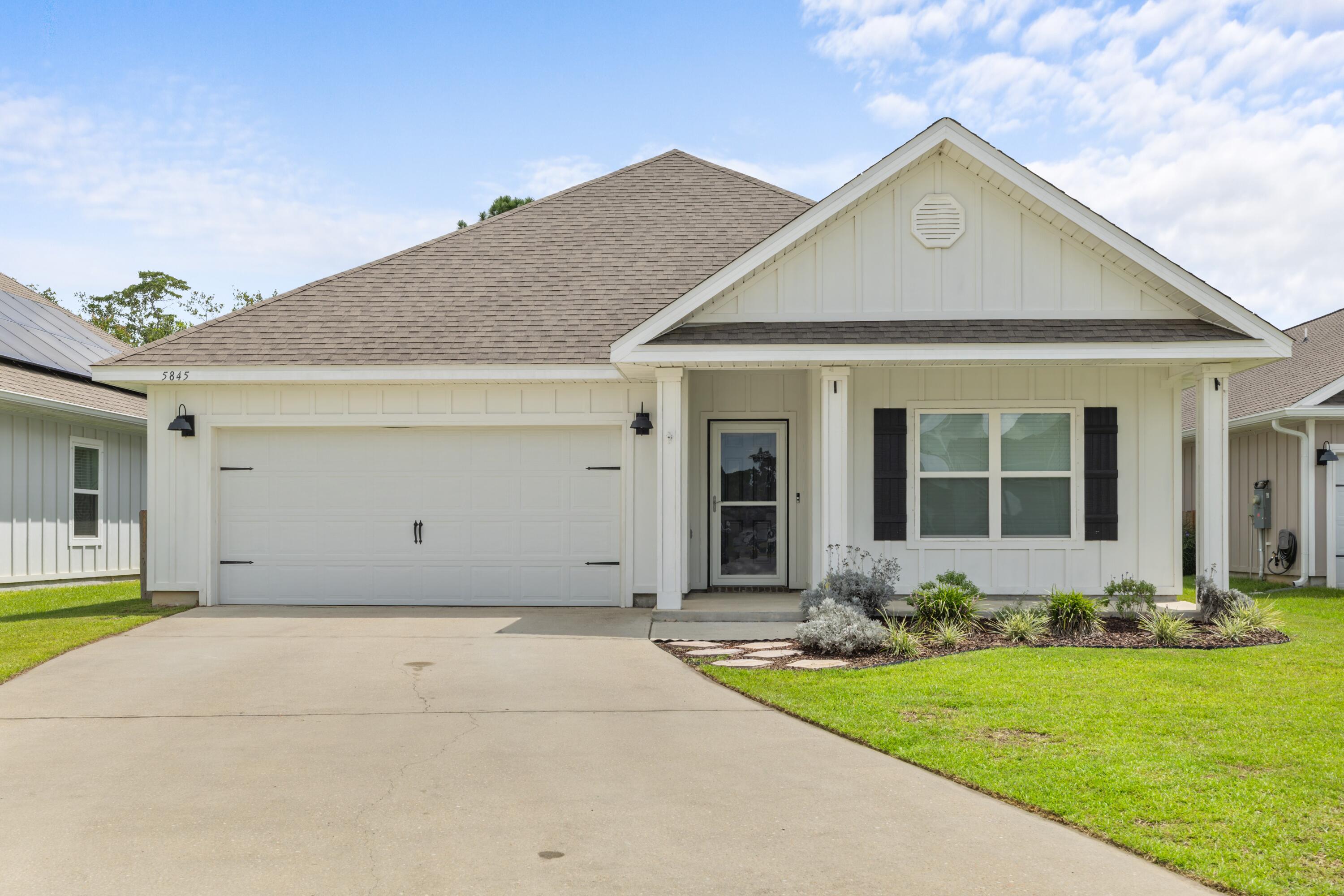
Property Details
Built in 2020, this Rhett floorplan welcomes you with 4 bedrooms, 2 full bathrooms, and 1,835 sq. ft. of open living space in the highly sought-after Arbor Place community. The inviting layout features a modern kitchen with a large island that connects seamlessly to the dining and living areas -- ideal for gatherings and everyday living. Tray ceilings, granite countertops, and stainless steel appliances add a touch of style and function. Step outside to a spacious backyard with a firepit area, perfect for entertaining friends or enjoying quiet evenings. The property also backs up to protected wetlands, giving you extra privacy with no direct rear neighbors.
Community amenities include a neighborhood pool and sidewalks that lead to popular, Benny Russell Park. Inside, you'll appreciate the split floor plan, high ceilings, and laundry room.
Conveniently located near new shopping such as the Walmart Neighborhood Market, with easy access to Pace schools, Pensacola, and Whiting Field, this home offers the perfect balance of comfort, location, and community.
| COUNTY | Santa Rosa |
| SUBDIVISION | Arbor Place |
| PARCEL ID | 33-2N-29-0028-00A00-0550 |
| TYPE | Detached Single Family |
| STYLE | Craftsman Style |
| ACREAGE | 0 |
| LOT ACCESS | City Road,County Road,Paved Road |
| LOT SIZE | 51 x 134 |
| HOA INCLUDE | Accounting,Management,Master Association |
| HOA FEE | 192.50 (Quarterly) |
| UTILITIES | Electric,Public Water,Sewer Available,TV Cable,Underground |
| PROJECT FACILITIES | Pool |
| ZONING | Resid Single Family |
| PARKING FEATURES | Garage |
| APPLIANCES | Auto Garage Door Opn,Dishwasher,Disposal,Dryer,Microwave,Refrigerator W/IceMk,Security System,Smoke Detector,Stove/Oven Electric,Washer |
| ENERGY | AC - Central Elect,Ceiling Fans,Double Pane Windows,Heat Cntrl Electric,Ridge Vent,Water Heater - Elect |
| INTERIOR | Ceiling Tray/Cofferd,Floor Vinyl,Kitchen Island,Lighting Recessed,Newly Painted |
| EXTERIOR | Fenced Back Yard |
| ROOM DIMENSIONS | Kitchen : 18 x 10.4 Dining Area : 18 x 11.6 Living Room : 15.2 x 16.2 Bedroom : 11.1 x 14 Bedroom : 11 x 12.8 Bedroom : 10.1 x 12.8 |
Schools
Location & Map
From Highway 90, head north on West Spencer Field Road. The Arbor Place community will be approximately 2 miles ahead on the left. Look for the entrance just past Benny Russell Park & Robinson Estates.

