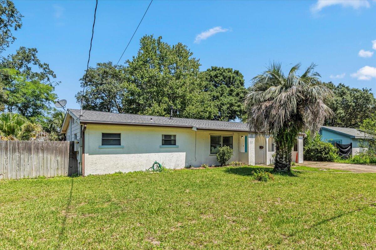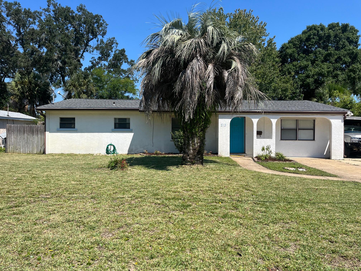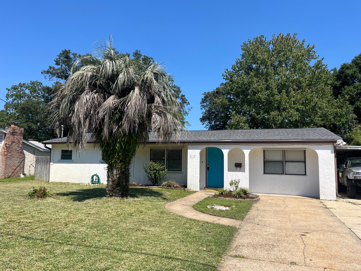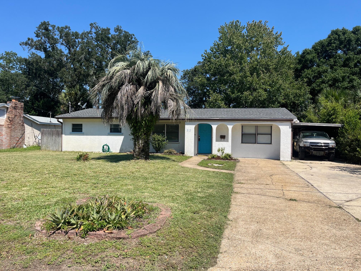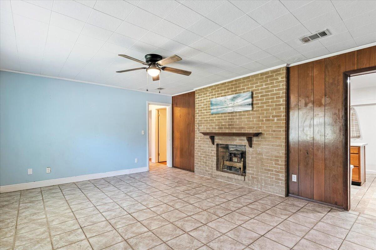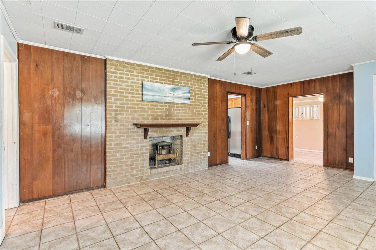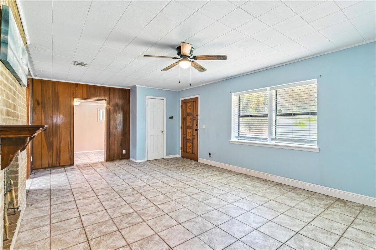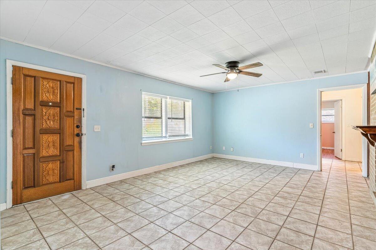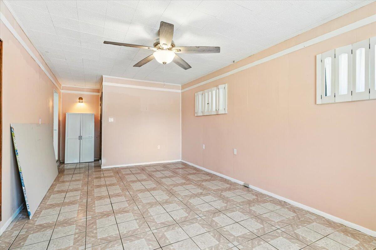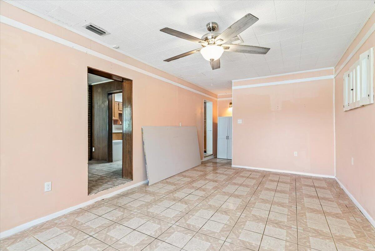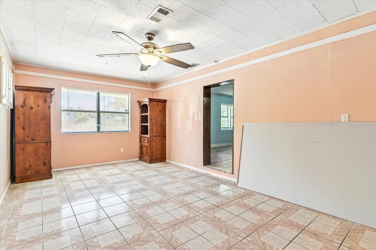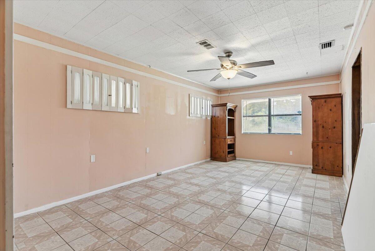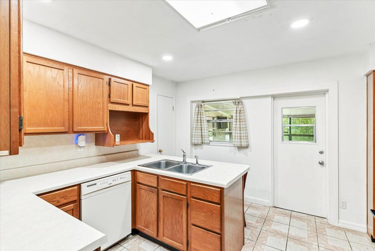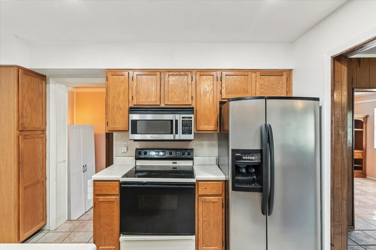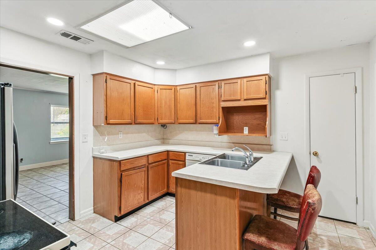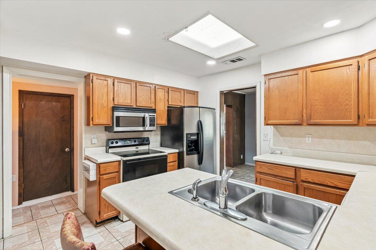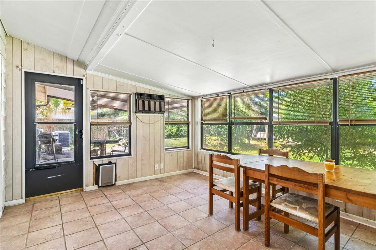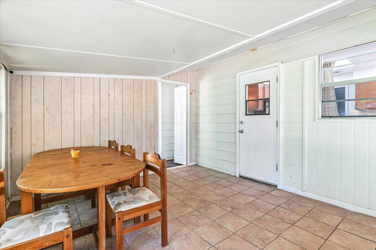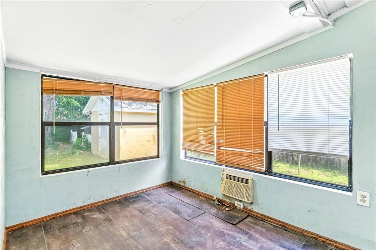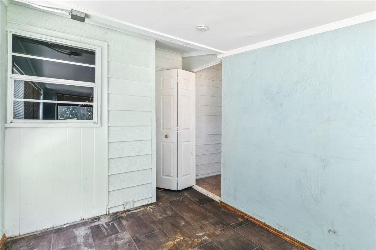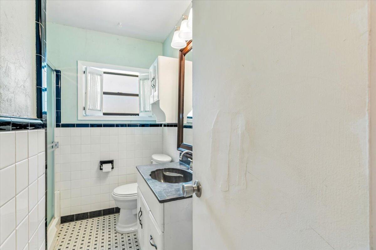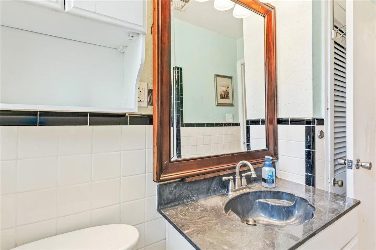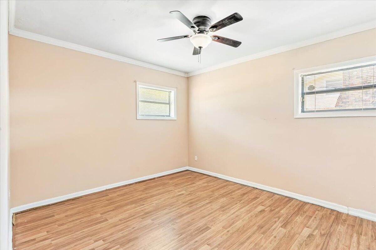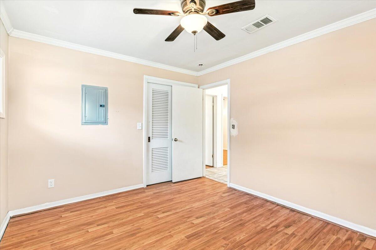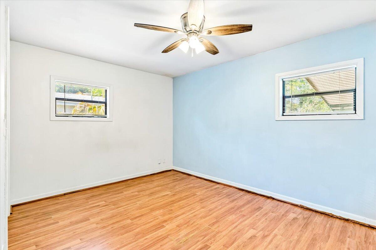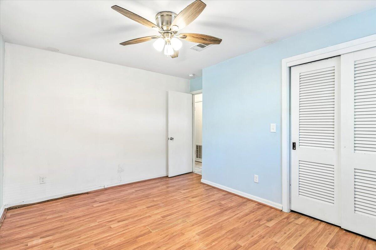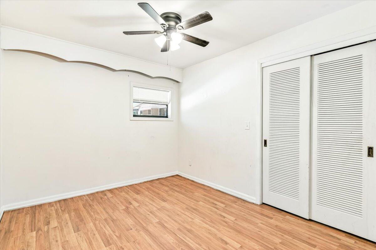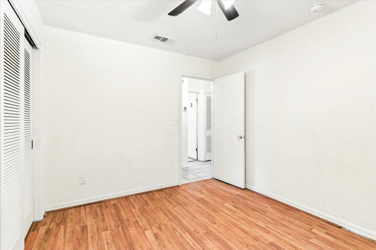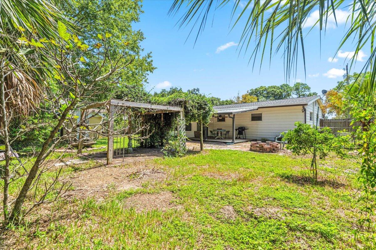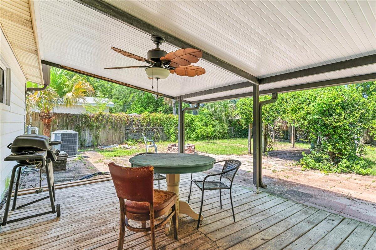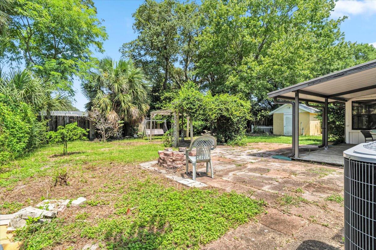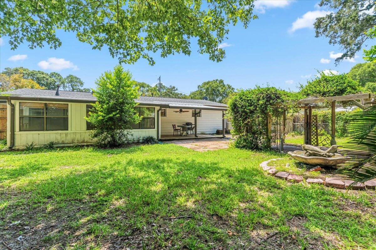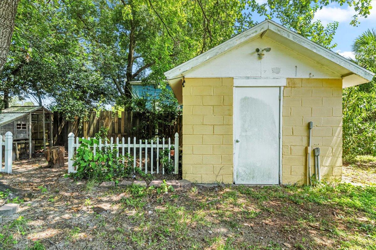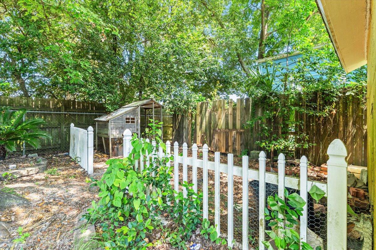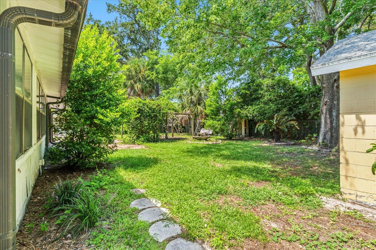Fort Walton Beach, FL 32548
Property Inquiry
Contact Patricia Register about this property!
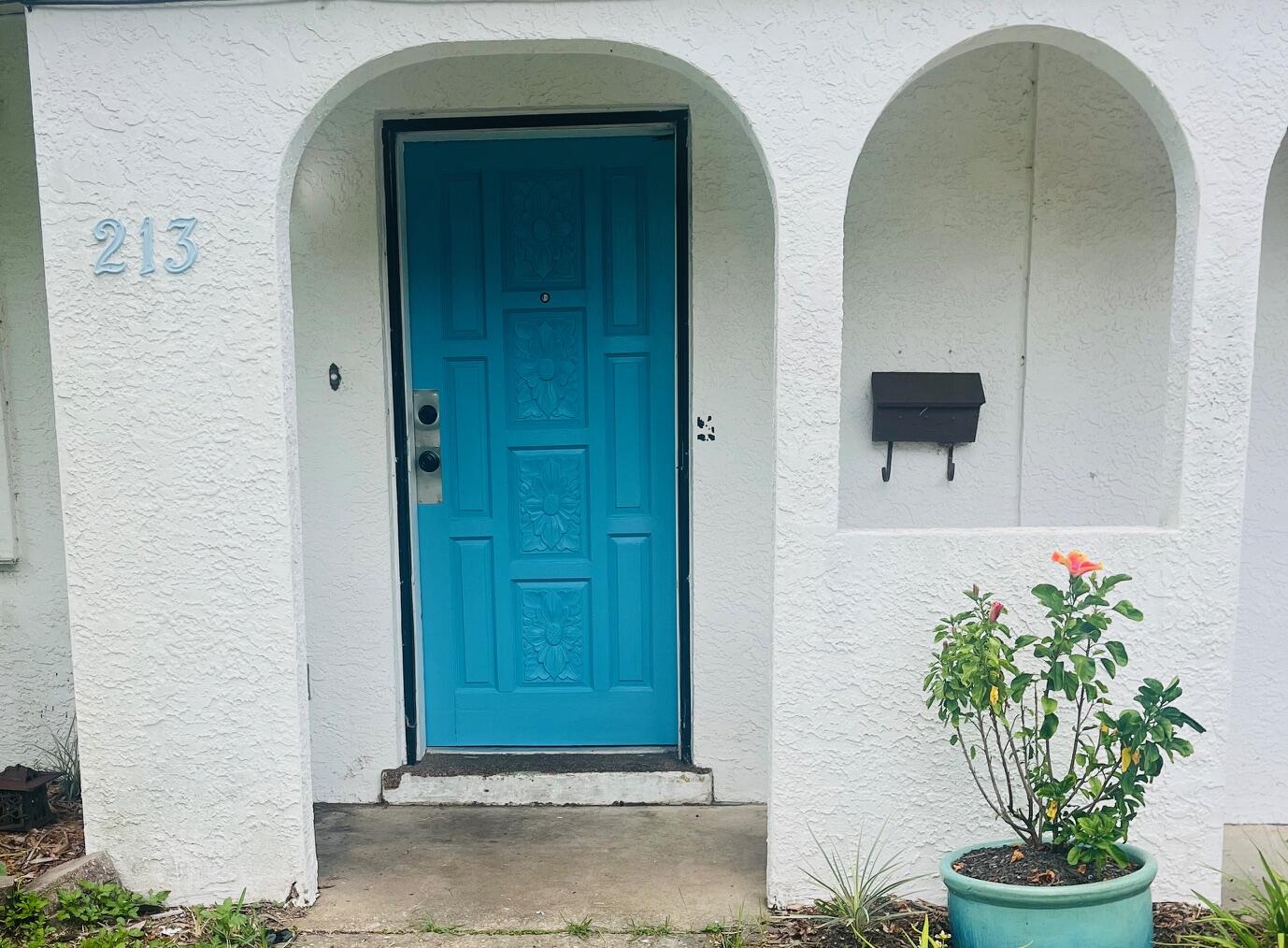
Property Details
Welcome to this 3/BR, 1-bath cottage full of personality and tucked into a peaceful setting. Has a converted garage for a 2nd living area. Enjoy your morning or evening coffee in the enclosed Florida room or the covered back deck listening to the bird sing. The backyard feels like your own private escape and is perfect for weekend barbecues, gardening, or entertaining. fruit trees and a grapevine add beauty and seasonal bounty. A shop with power can be used as a man cave, workshop, or storage. Got chickens? We got you covered! Chicken coop included! Collect your fresh eggs in the morning and unwind under the trees in the afternoon. This home offers a sweet slice of laid-back living. 4-Point inspection included. Seller also has a survey from 2021. Roof replaced in 2021, 3-ton HVAC and and main truck duct work done in 6/24, HWH replaced in 2023 and connectors and main pipes refitted in 2025, all electrical was replaced in 2021 (copper), Plumbing partially re-piped in the last 5 years (fixtures and supply stop/lines). Plumbing is copper, PVC, galvanized, and PEX. In ground sprinkler system included. Whole home generator also included (not currently working, may just need servicing.
| COUNTY | Okaloosa |
| SUBDIVISION | VESTA HEIGHTS 1ST ADDN |
| PARCEL ID | 11-2S-24-258A-0006-0040 |
| TYPE | Detached Single Family |
| STYLE | Ranch |
| ACREAGE | 0 |
| LOT ACCESS | City Road |
| LOT SIZE | 80 x 100 |
| HOA INCLUDE | N/A |
| HOA FEE | N/A |
| UTILITIES | Electric,Public Sewer,Public Water,TV Cable |
| PROJECT FACILITIES | N/A |
| ZONING | Resid Single Family |
| PARKING FEATURES | Carport Attached,Covered |
| APPLIANCES | Cooktop,Dishwasher,Dryer,Microwave,Range Hood,Refrigerator,Refrigerator W/IceMk,Smoke Detector,Smooth Stovetop Rnge,Washer |
| ENERGY | AC - Central Elect,Ceiling Fans,Heat Cntrl Electric,Water Heater - Elect |
| INTERIOR | Breakfast Bar,Converted Garage,Floor Tile,Floor Vinyl,Newly Painted,Pantry,Washer/Dryer Hookup |
| EXTERIOR | Deck Covered,Fenced Back Yard,Fenced Chain Link,Fenced Privacy,Patio Enclosed,Separate Living Area,Sprinkler System,Workshop |
| ROOM DIMENSIONS | Living Room : 20.5 x 13.6 Kitchen : 12 x 11.11 Bedroom : 9.8 x 11.6 Bedroom : 14 x 11.6 Laundry : 7.5 x 7.5 |
Schools
Location & Map
South on Memorial Parkway, then East onto Holmes Blvd. then North onto Maurice Avenue, then East onto Moriarty. Home is located on the left.

