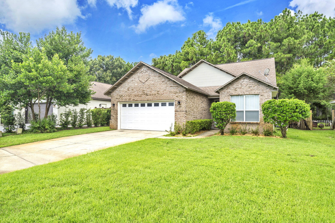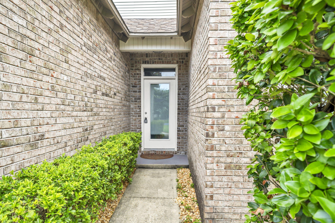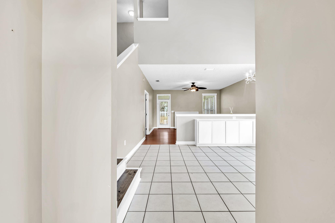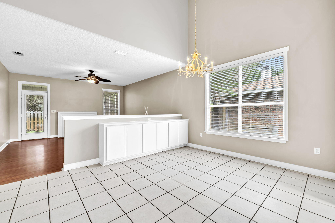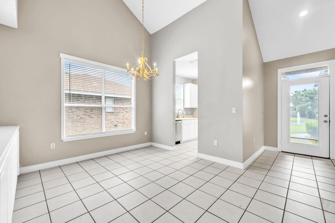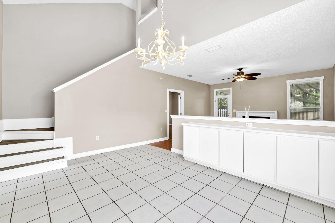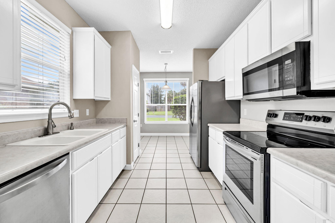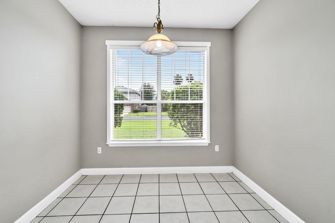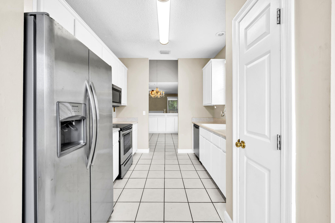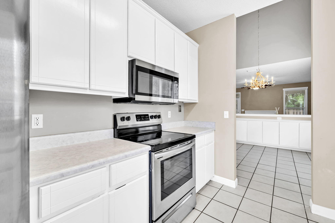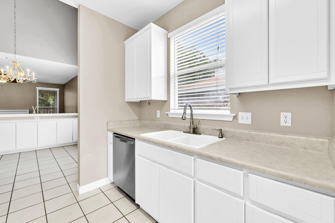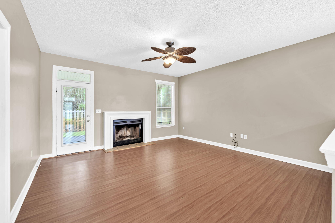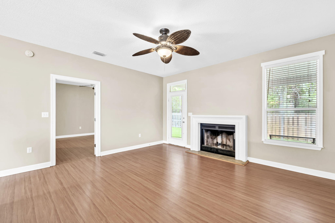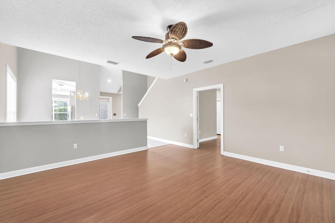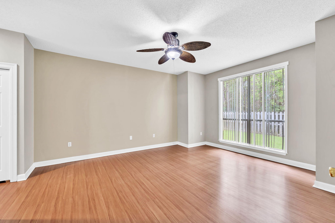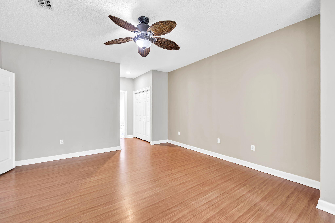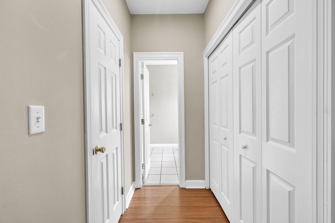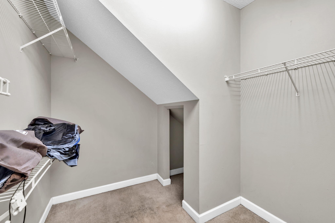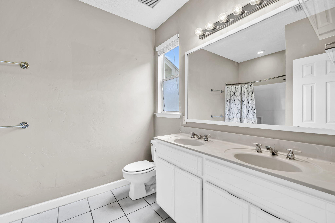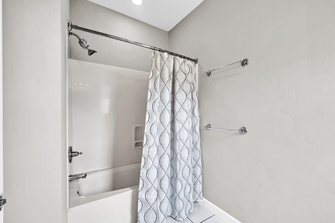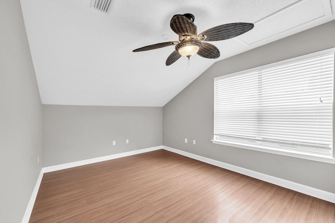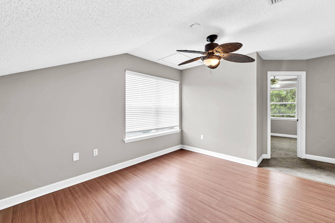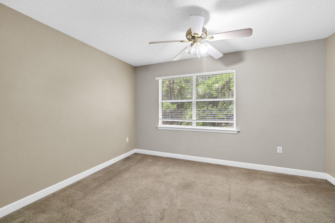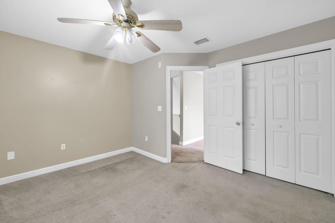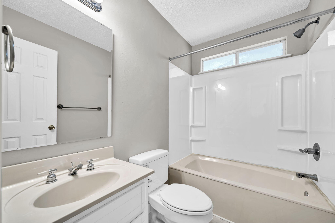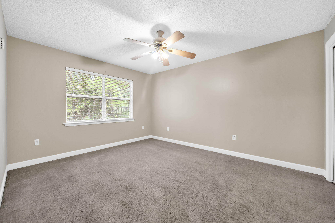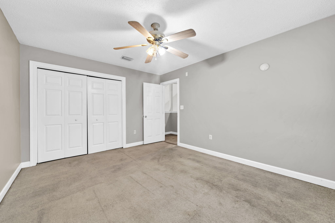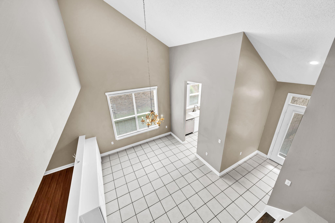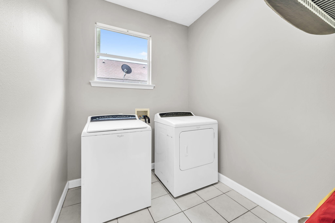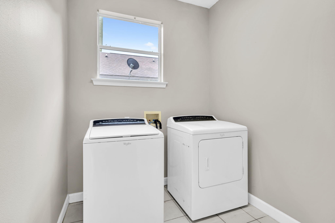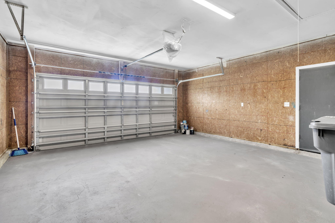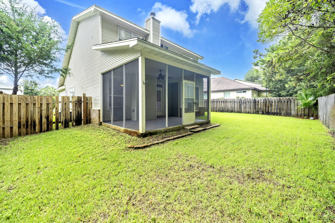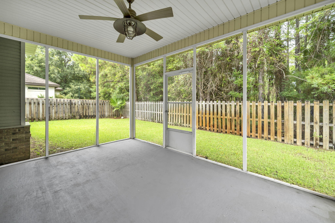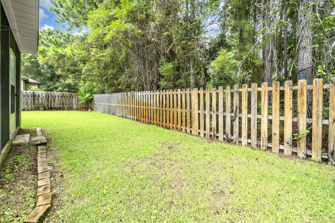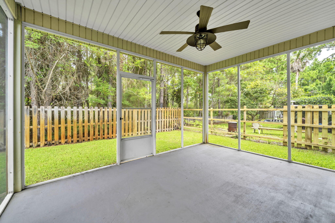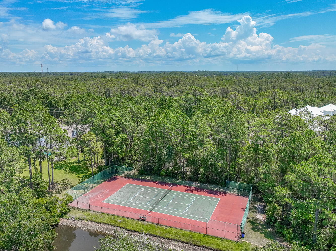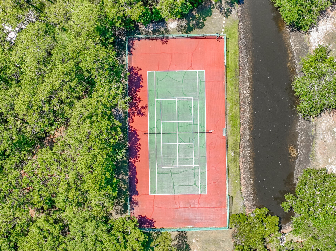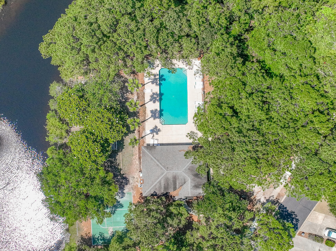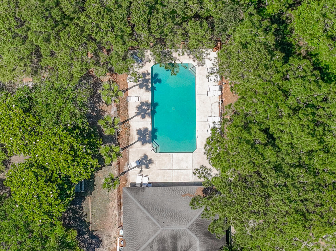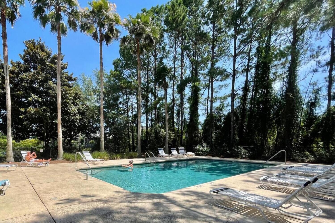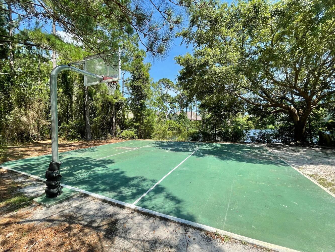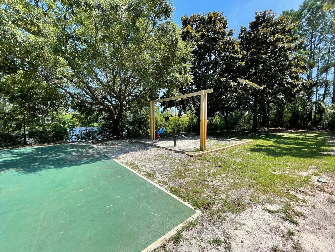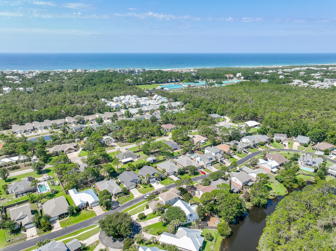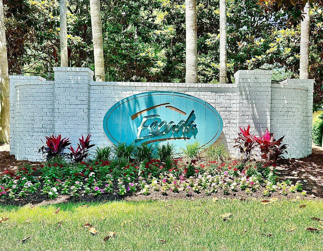Santa Rosa Beach, FL 32459
Property Inquiry
Contact Alice Duncan about this property!
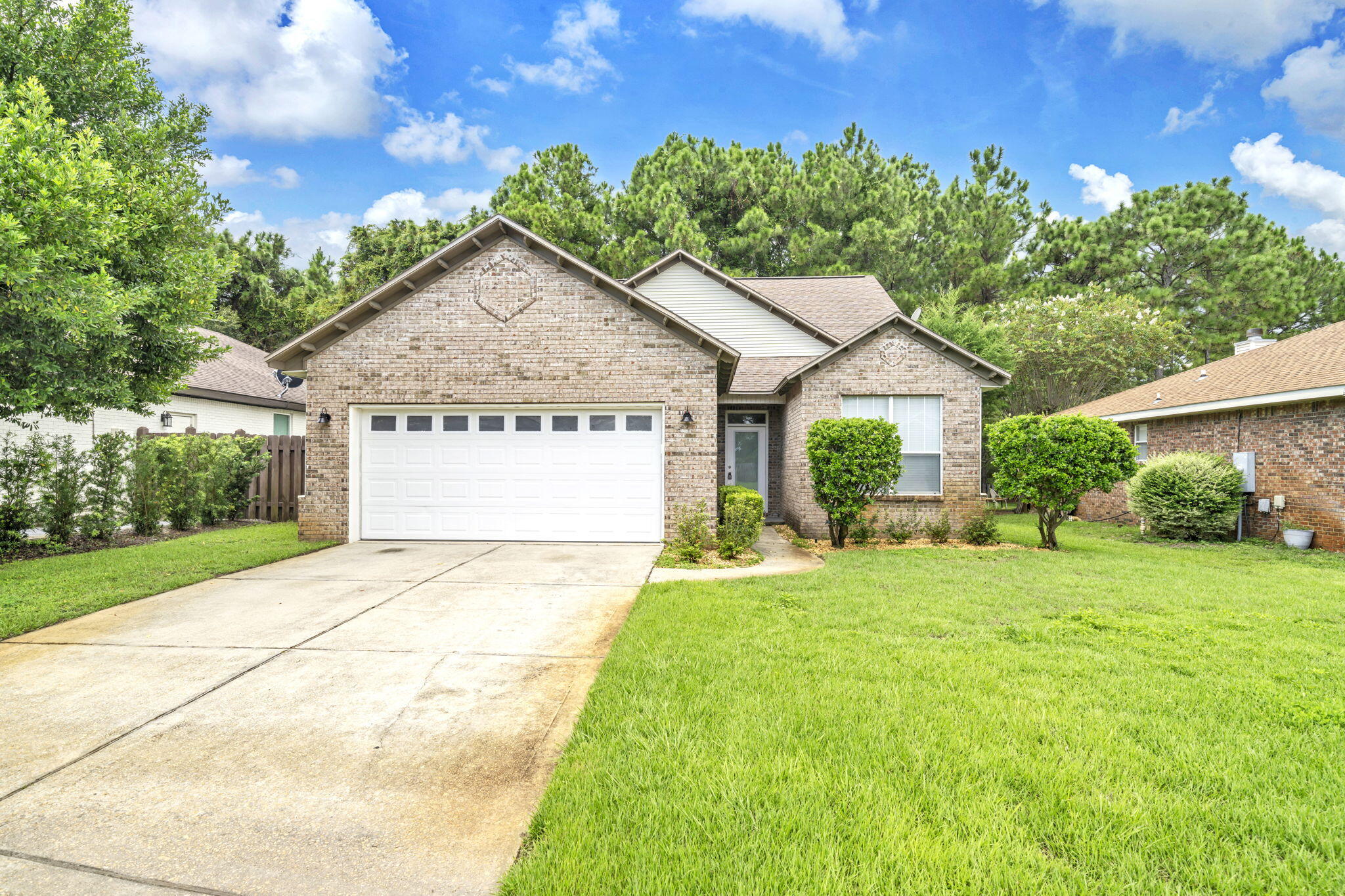
Property Details
Look no further! Welcome home to Escada! Nestled in the highly desirable community of Escada, this beautiful home offers a fantastic floor plan designed for both family living and entertaining. Featuring three bedrooms, two and a half baths and an inviting open concept living area with a cozy fireplace, this residence is full of charm and functionality. The dining area includes built in storage, while the kitchen boasts stainless steel appliances and a sunny breakfast nook. The primary suite in conveniently located on the first level and offers a spacious walk-in closet and an additional closet. Upstairs you'll find two comfortable bedrooms and a generously size loft, perfect as a playroom, study or exercise room. Step outside to enjoy a large screened porch overlooking the privacy fenced backyard, which backs to the state forest for the ultimate in seclusion. A two-car provides even more convenience. Escada homeowners enjoy a community pool, clubhouse, tennis and pickle ball court, basketball court, playground and picnic area. With a nature trail leading directly to Butler Elementary, 30A bike path, shopping dining and public beach accesses, this location has it all!
| COUNTY | Walton |
| SUBDIVISION | Escada A |
| PARCEL ID | 33-2S-20-33500-00A-0310 |
| TYPE | Detached Single Family |
| STYLE | Craftsman Style |
| ACREAGE | 0 |
| LOT ACCESS | Paved Road,Private Road |
| LOT SIZE | 61x110x60x121 |
| HOA INCLUDE | Legal,Recreational Faclty |
| HOA FEE | 119.00 (Monthly) |
| UTILITIES | Electric,Phone,Public Sewer,Public Water,TV Cable,Underground |
| PROJECT FACILITIES | Community Room,Minimum Rental Prd,Pickle Ball,Picnic Area,Pool,Short Term Rental - Not Allowed,Tennis |
| ZONING | Resid Single Family |
| PARKING FEATURES | Garage Attached |
| APPLIANCES | N/A |
| ENERGY | AC - Central Elect,Ceiling Fans,Water Heater - Elect |
| INTERIOR | Ceiling Cathedral,Ceiling Raised,Fireplace,Floor Hardwood,Floor Laminate,Floor Tile,Floor WW Carpet,Furnished - None,Pantry,Shelving,Washer/Dryer Hookup,Window Treatment All,Woodwork Painted |
| EXTERIOR | Fenced Back Yard,Fenced Privacy,Lawn Pump,Porch,Porch Screened |
| ROOM DIMENSIONS | Living Room : 16 x 16 Dining Area : 16 x 11 Kitchen : 11 x 10 Breakfast Room : 8 x 10 Master Bedroom : 15 x 17 Bedroom : 12 x 14 Bedroom : 13 x 12 Loft : 12 x 13 Laundry : 11 x 13 Garage : 20 x 20 Screened Porch : 15 x 15 |
Schools
Location & Map
From Hwy 98, just east of Good News Methodist Church, turn south onto Sugar Drive. Take third paved right into Escada, take first right of traffic circle onto Calle Escada, left into single family homes, fourth home on the right.

