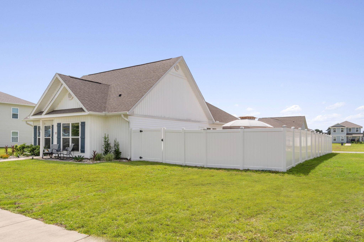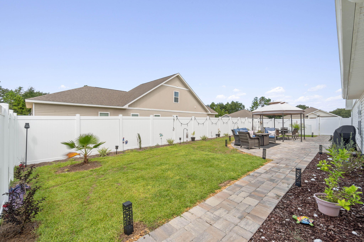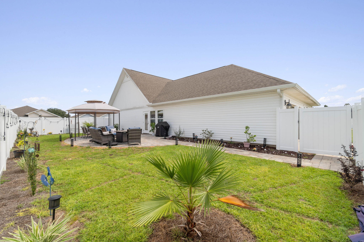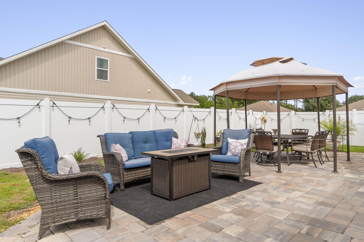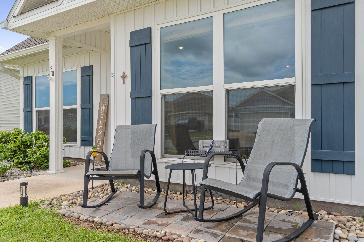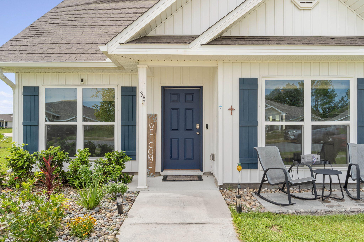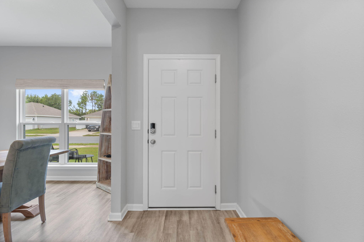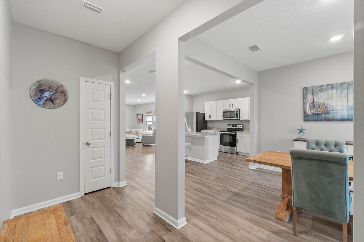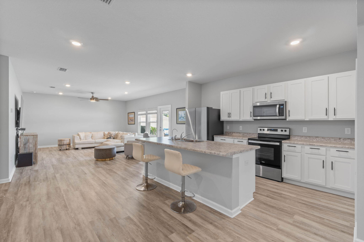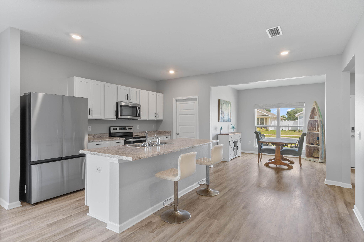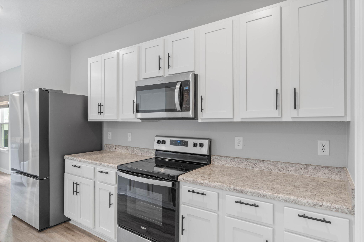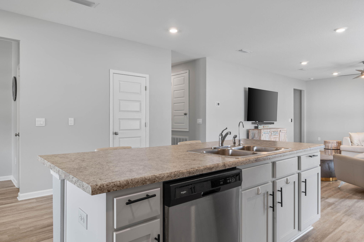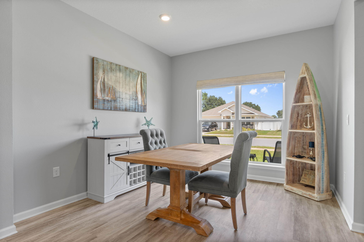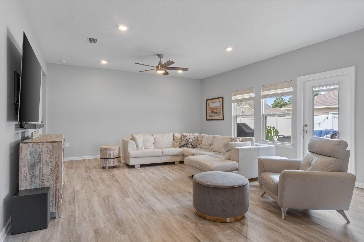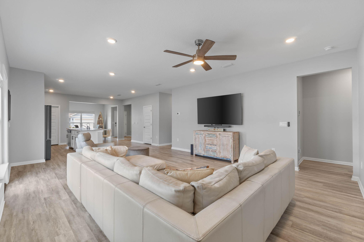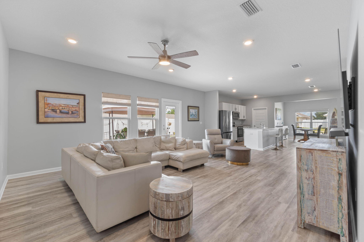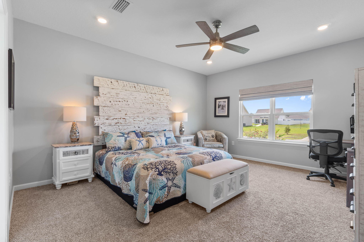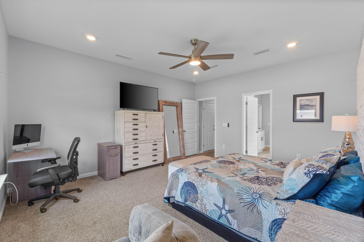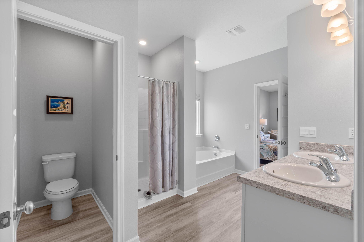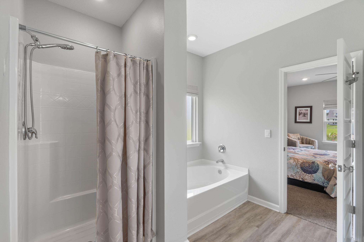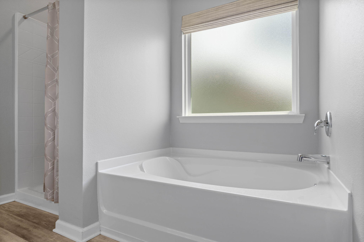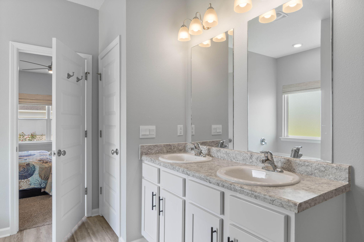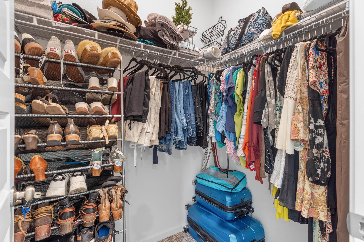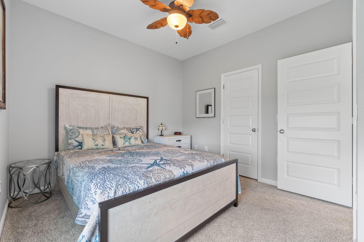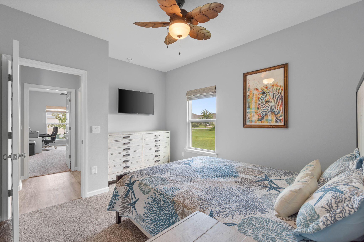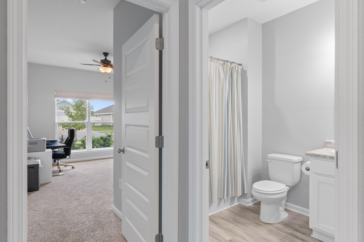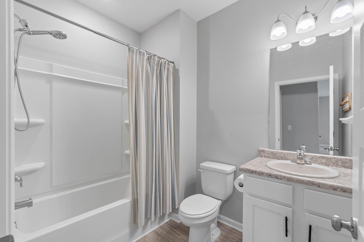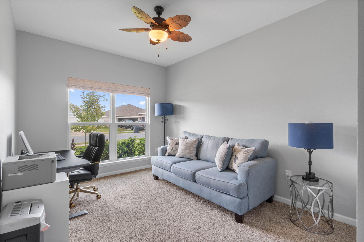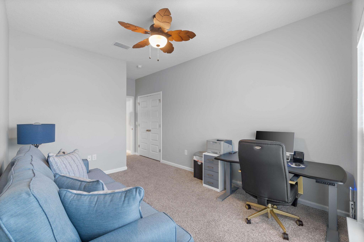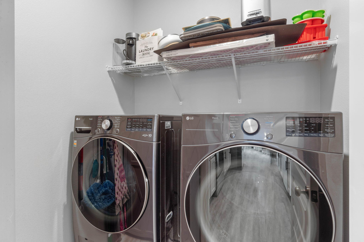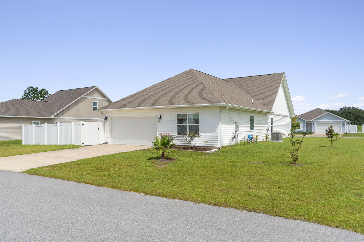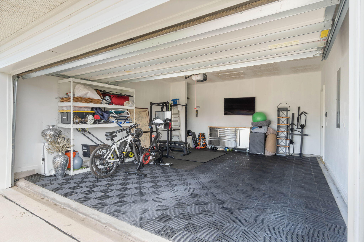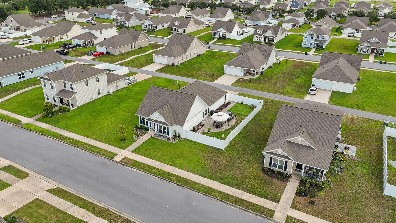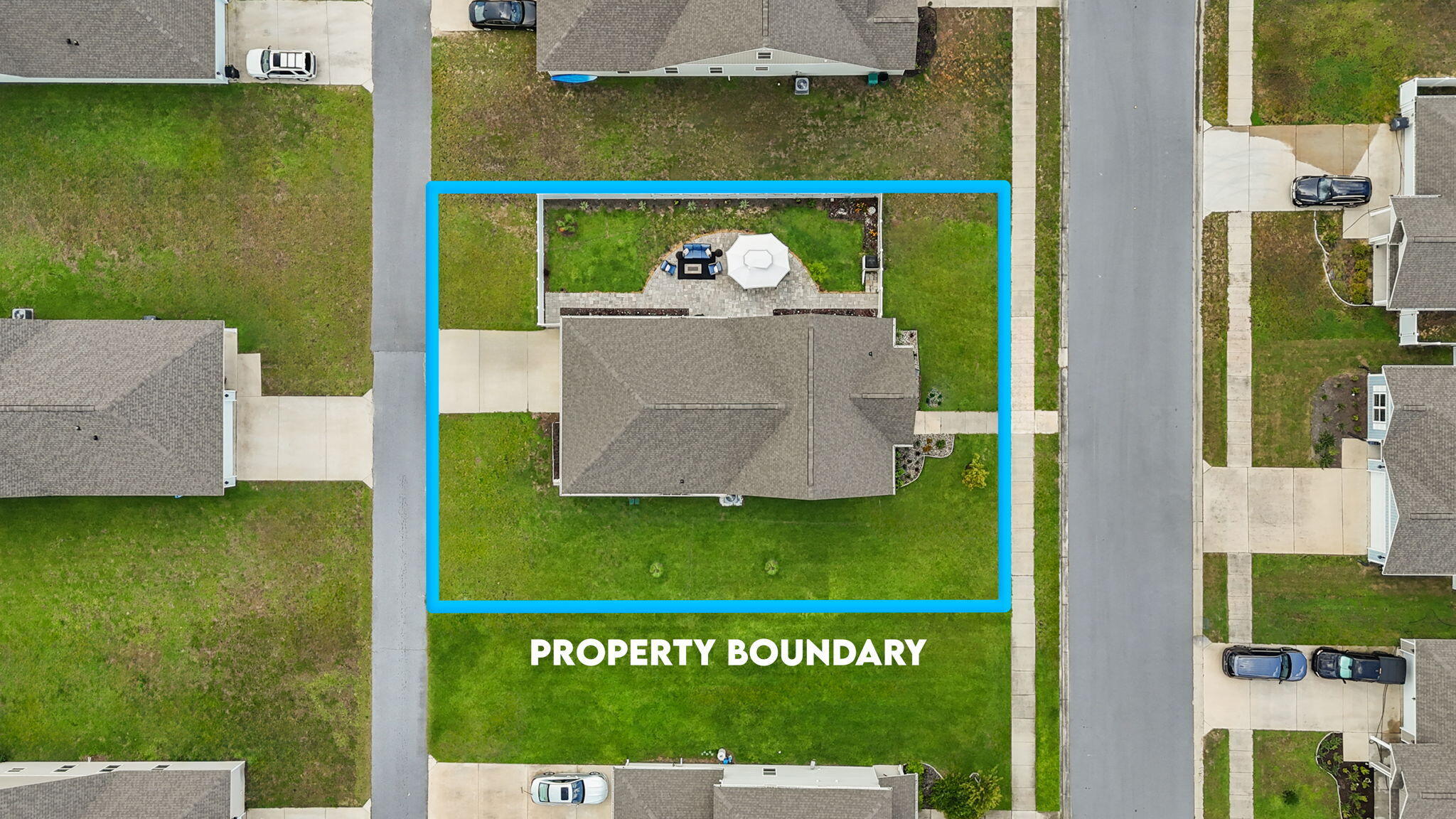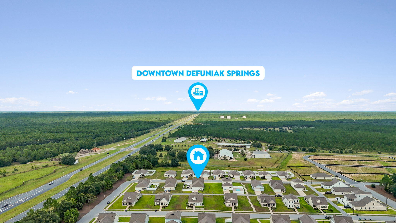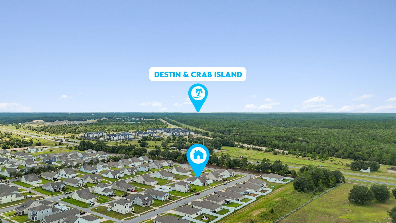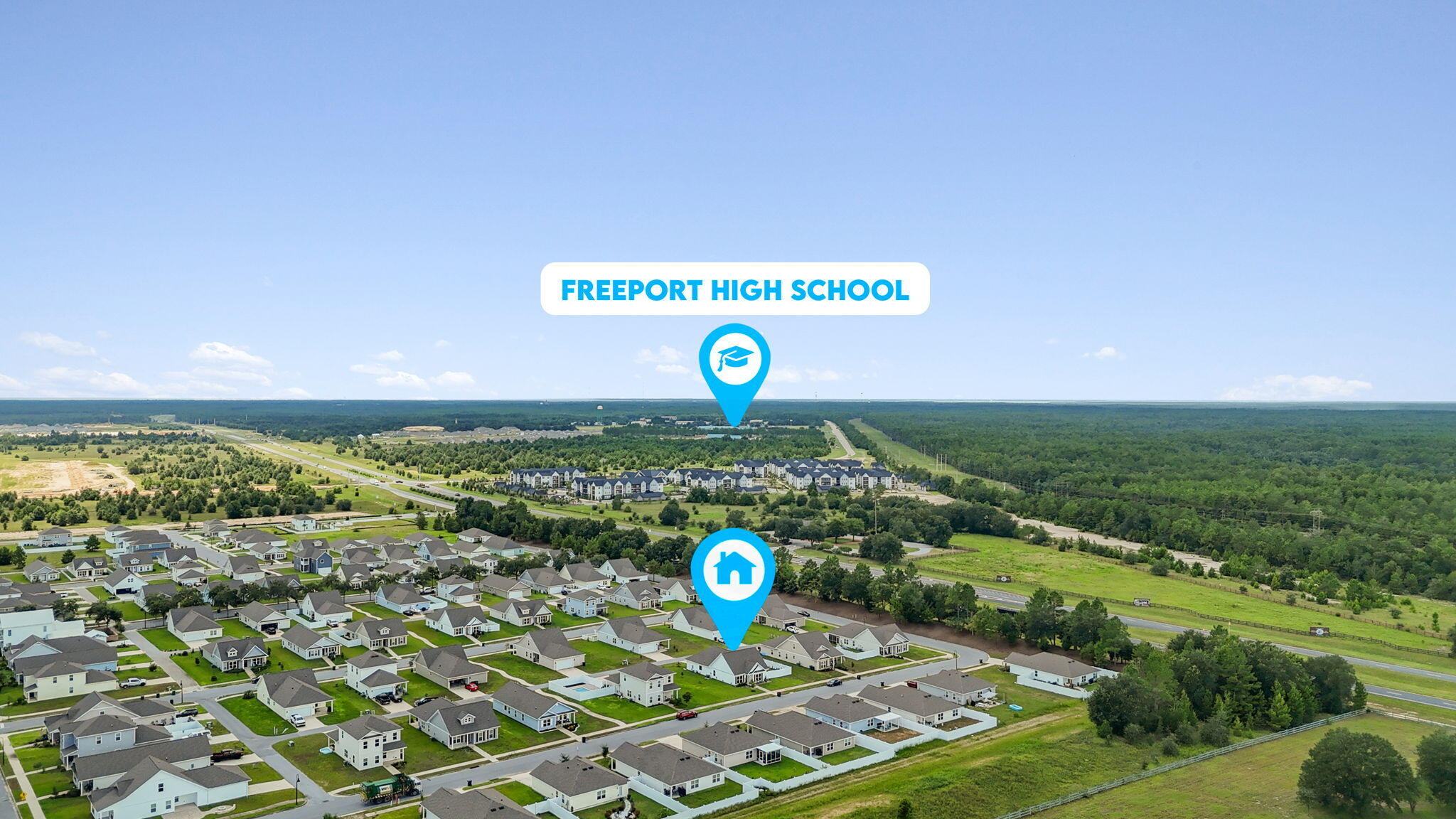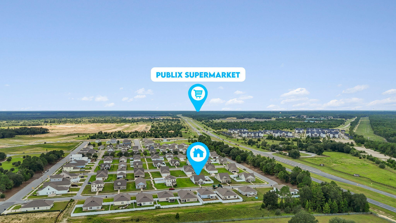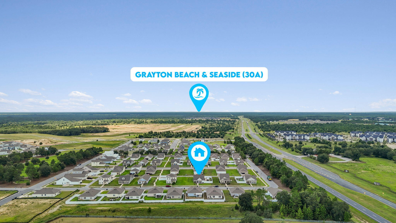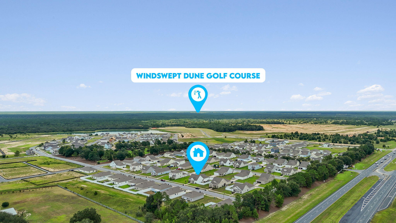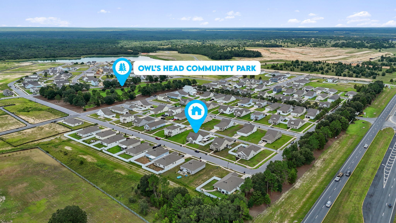Freeport, FL 32439
Property Inquiry
Contact Clara Miles about this property!
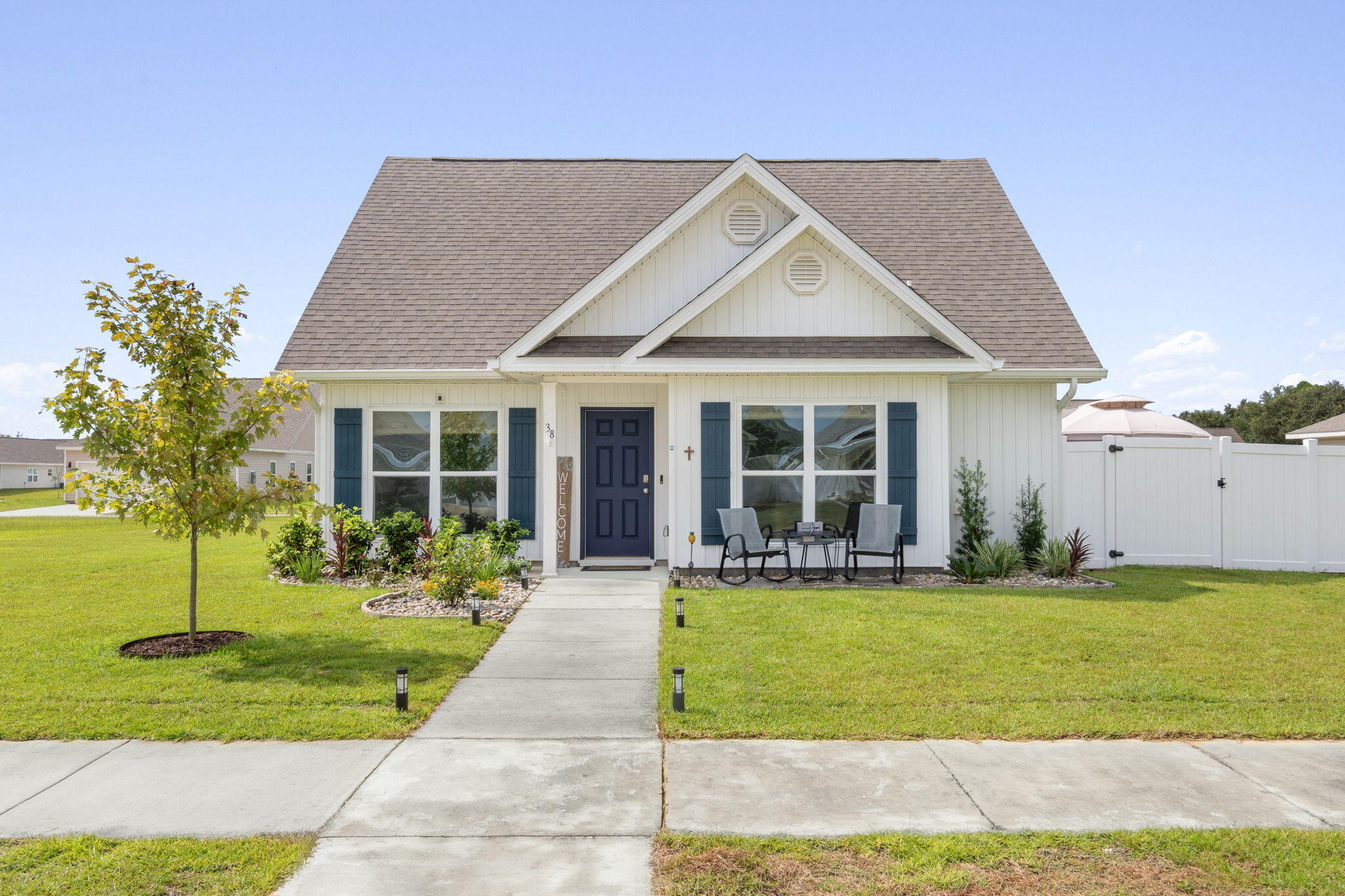
Property Details
This gently lived-in-2 yr old home offers the rare blend of contemporary design, functional comfort, and an abundance of outdoor living space! A standout feature is the fully fenced large, private side yard (easily accessed from the living area) adorned with beautiful brick pavers, lush landscaping, irrigation and a soft-top gazebo that offers shade for outdoor dining, morning coffee or family gatherings. The LVP flooring seamlessly connects the living areas, while plush carpeting lends comfort to each of the 3 bedrooms. The split floorplan provides privacy for the primary bedroom and an open flow between the kitchen, dining and living spaces - ideal for entertaining. Additional features include: 2 car garage with interlocking flooring tiles, rain gutters, largest lot in the... subdivision with room on the other side of the house for water toy storage, upgraded ceiling fans, termite bond, and custom window treatments. Owls Head neighborhood offers walking trails, a neighborhood park and a spring-fed lake with shopping, dining, and schools just minutes away making daily errands and outings effortless. Come and see this amazing home with all it has to offer - you will not be disappointed!
| COUNTY | Walton |
| SUBDIVISION | Owls Head PH 1 |
| PARCEL ID | 25-1N-19-17010-002-0160 |
| TYPE | Detached Single Family |
| STYLE | Florida Cottage |
| ACREAGE | 0 |
| LOT ACCESS | Paved Road |
| LOT SIZE | 114 x 90 |
| HOA INCLUDE | Accounting,Management |
| HOA FEE | 262.50 (Quarterly) |
| UTILITIES | Electric,Public Sewer,Public Water |
| PROJECT FACILITIES | N/A |
| ZONING | Resid Single Family |
| PARKING FEATURES | Garage Attached |
| APPLIANCES | Auto Garage Door Opn,Oven Self Cleaning |
| ENERGY | Double Pane Windows |
| INTERIOR | Breakfast Bar,Ceiling Raised,Floor Vinyl,Floor WW Carpet,Kitchen Island,Pantry,Pull Down Stairs,Split Bedroom,Washer/Dryer Hookup,Window Treatmnt Some |
| EXTERIOR | Fenced Lot-Part,Fenced Privacy,Patio Open,Pavillion/Gazebo,Porch,Rain Gutter,Sprinkler System |
| ROOM DIMENSIONS | Dining Area : 10.07 x 10.08 Foyer : 6.11 x 4.11 Kitchen : 13.07 x 9.05 Family Room : 22.02 x 16.05 Master Bedroom : 16 x 13.11 Master Bathroom : 13 x 10.06 Bedroom : 12.11 x 10 Bedroom : 12.11 x 10.05 Full Bathroom : 8.03 x 6.01 Garage : 21 x 18 |
Schools
Location & Map
Driving east on Hwy 20 enter Freeport and take a left on new Hwy 331 at the light - you will be going North. Take a right on Elderberry Street and then immediately take a left on Clearview Street. Take a right on Silverthorn Street and the house will be on the right.

