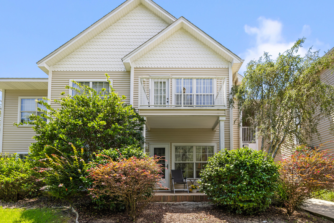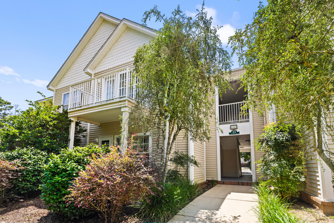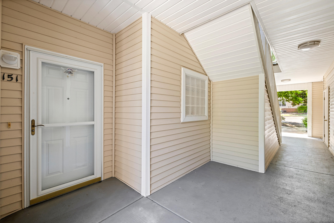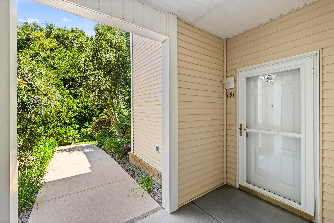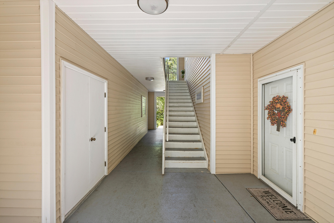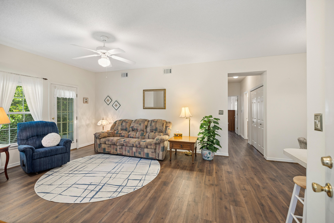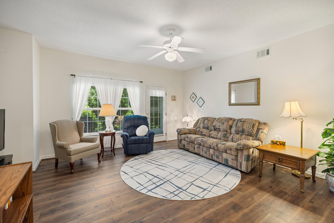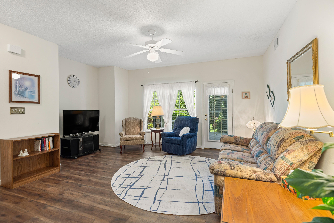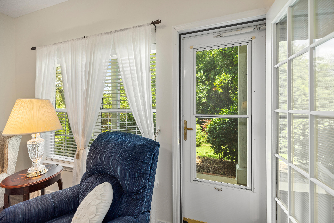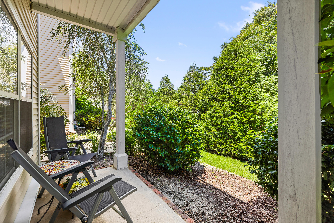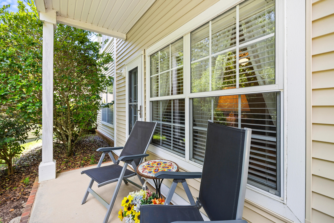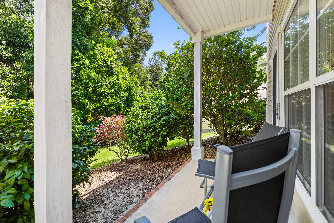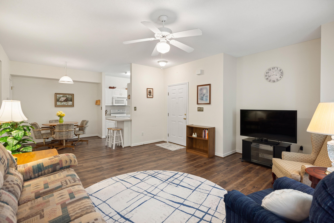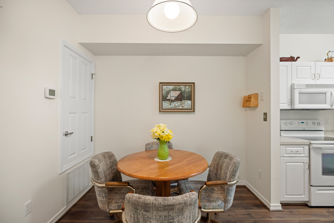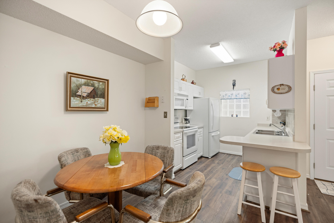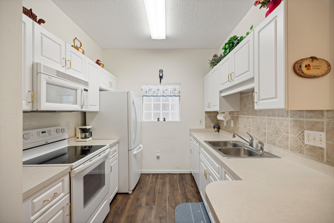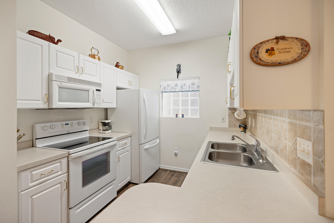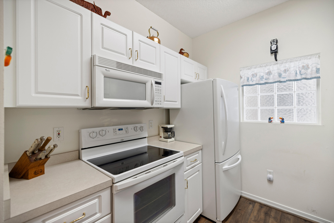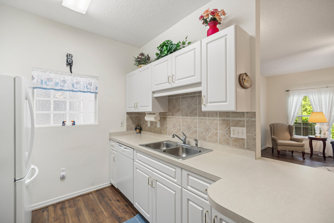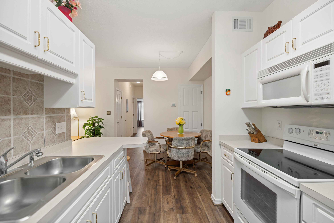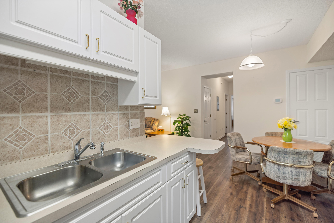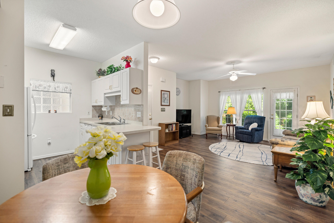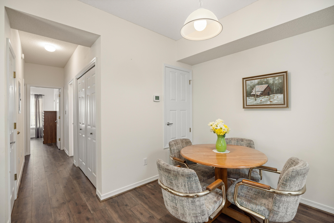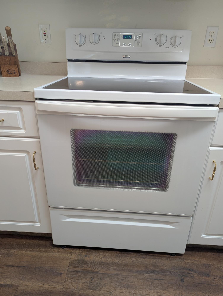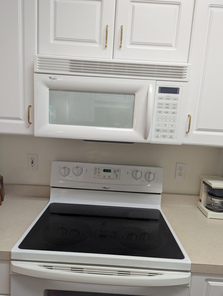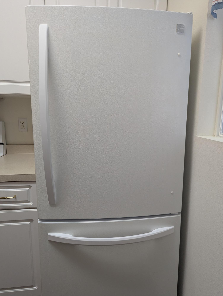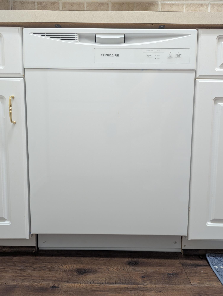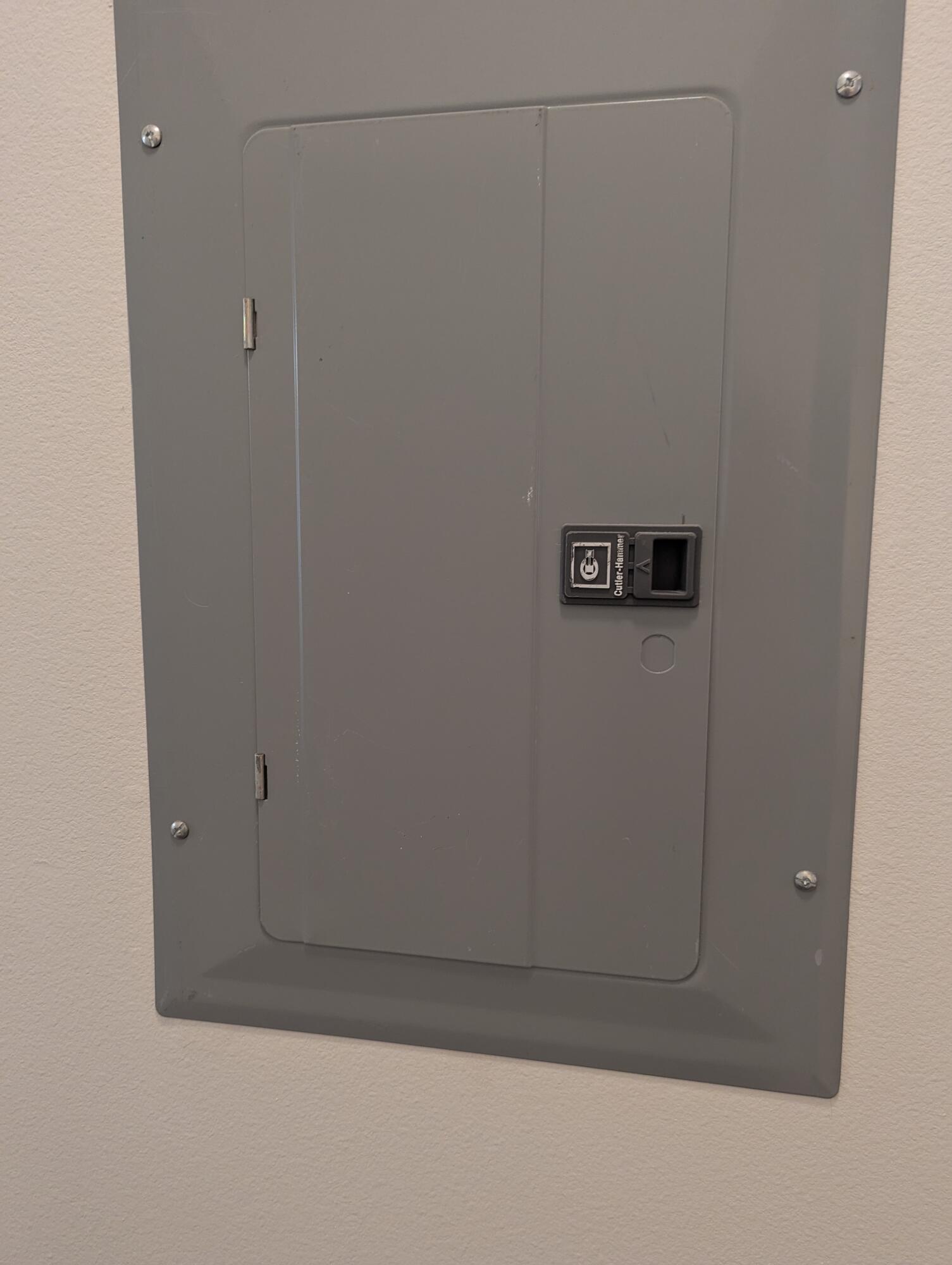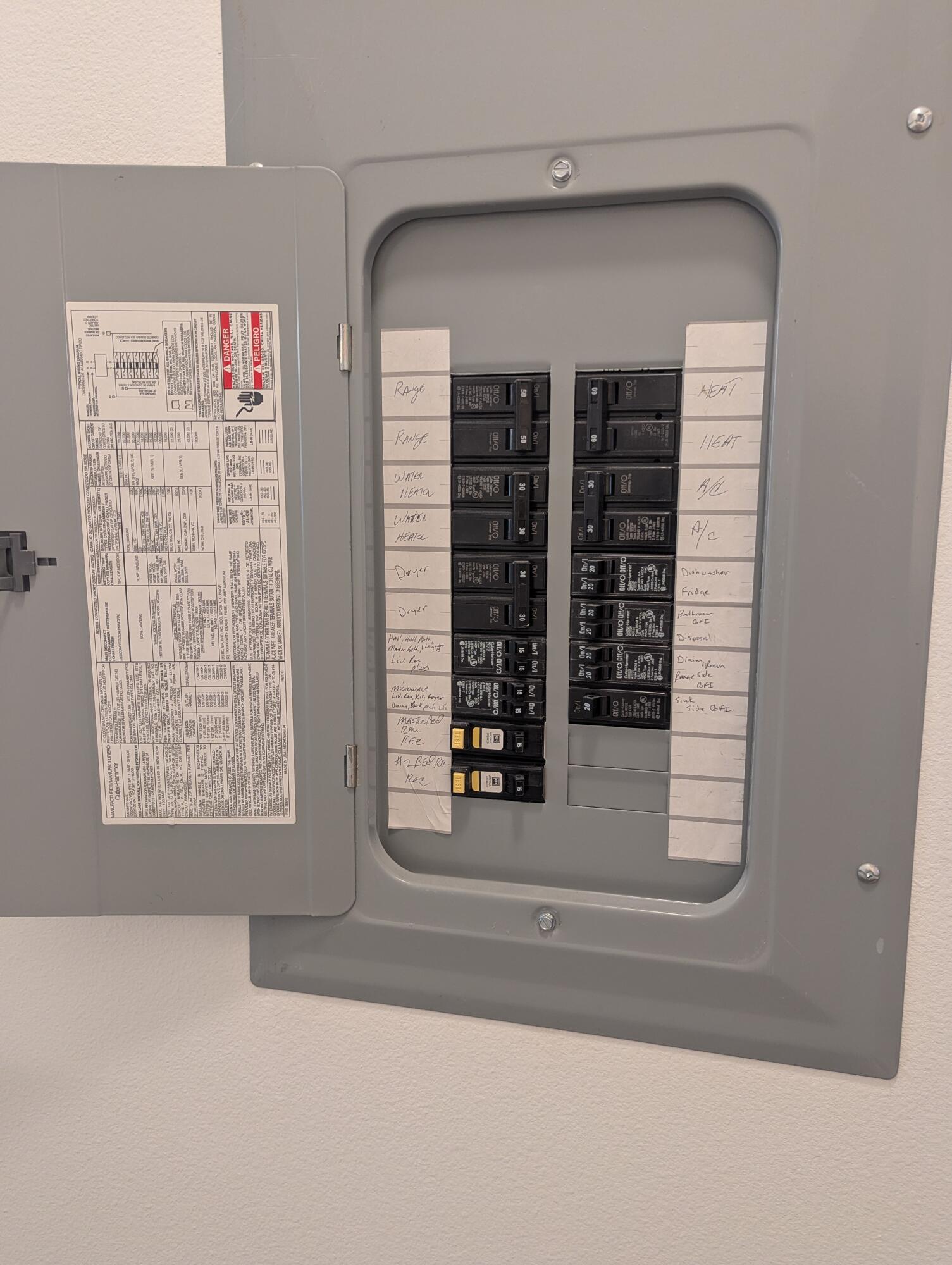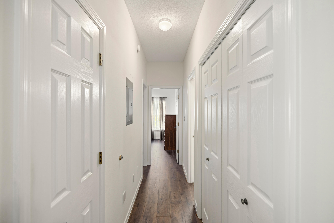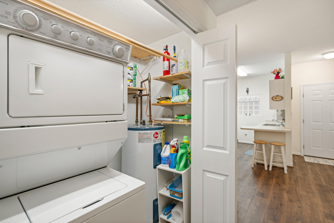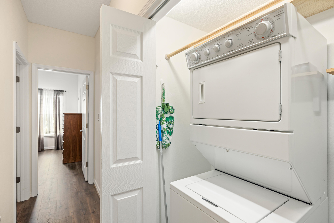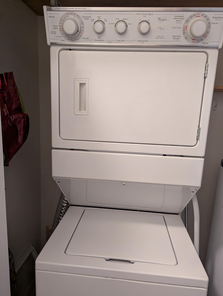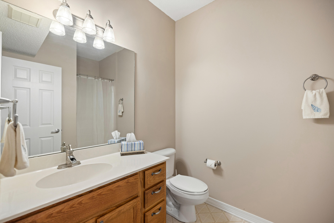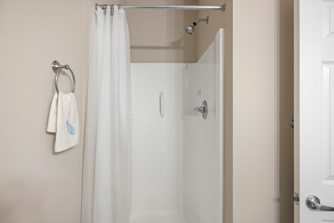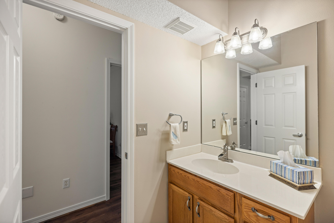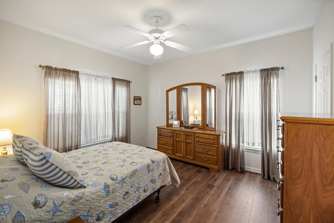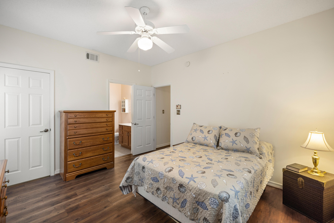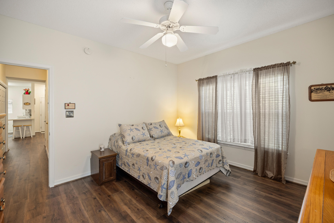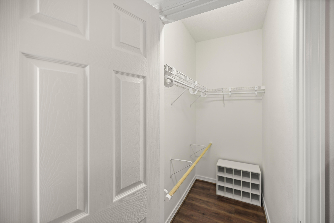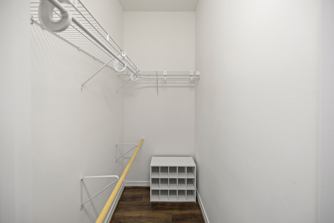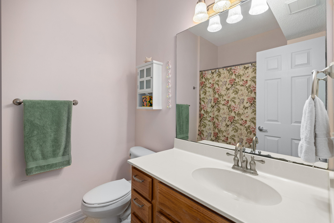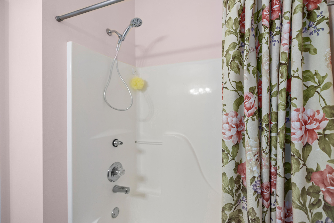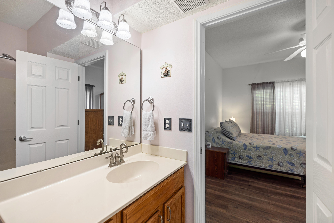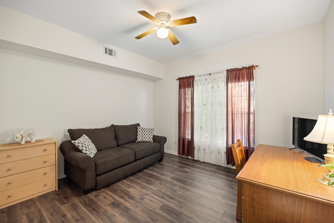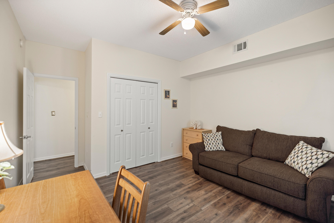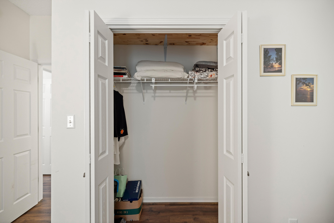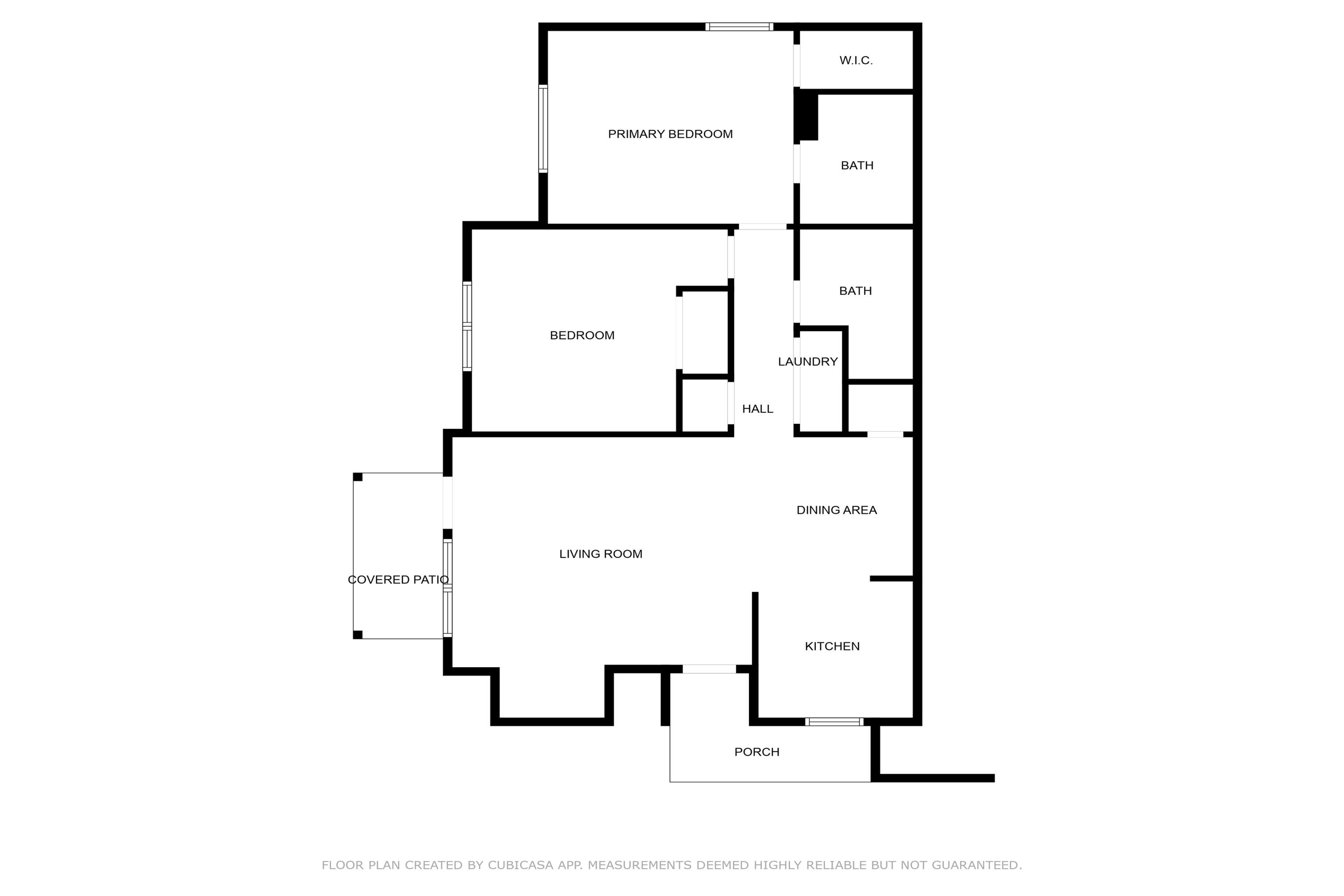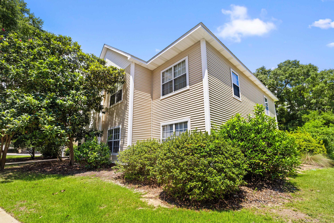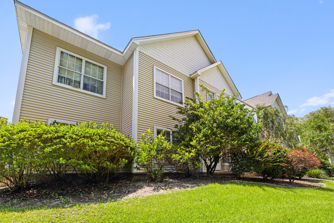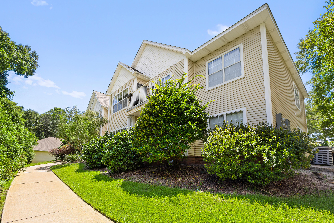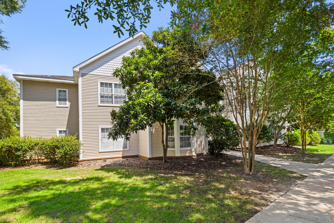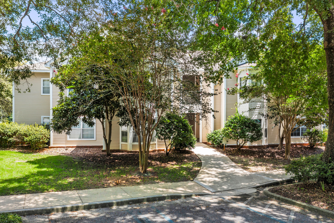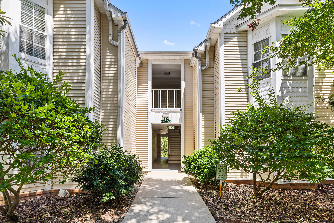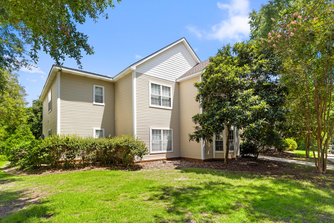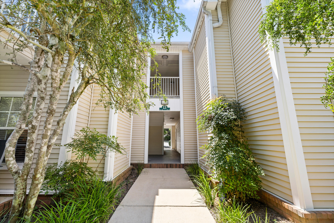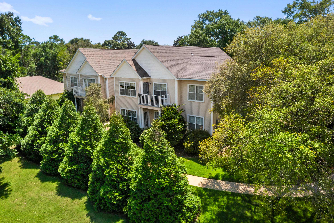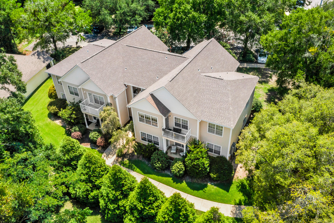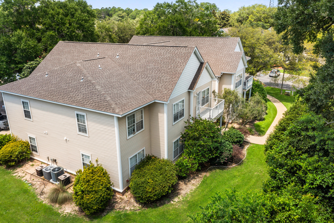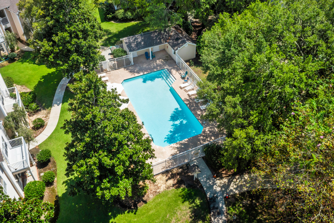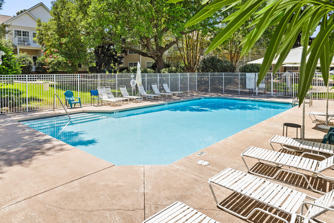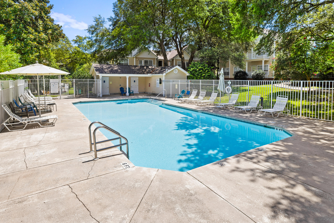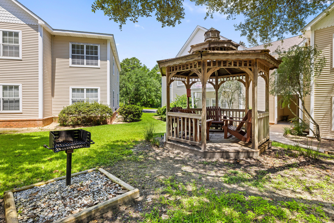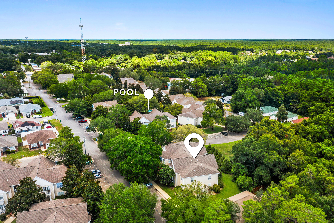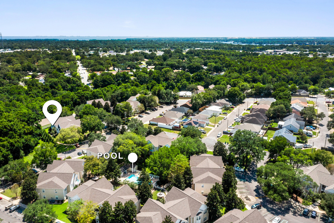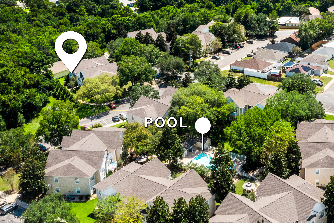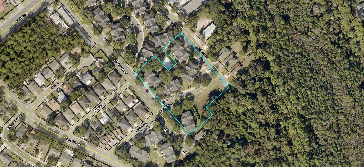Niceville, FL 32578
Property Inquiry
Contact Debbie Lewis about this property!
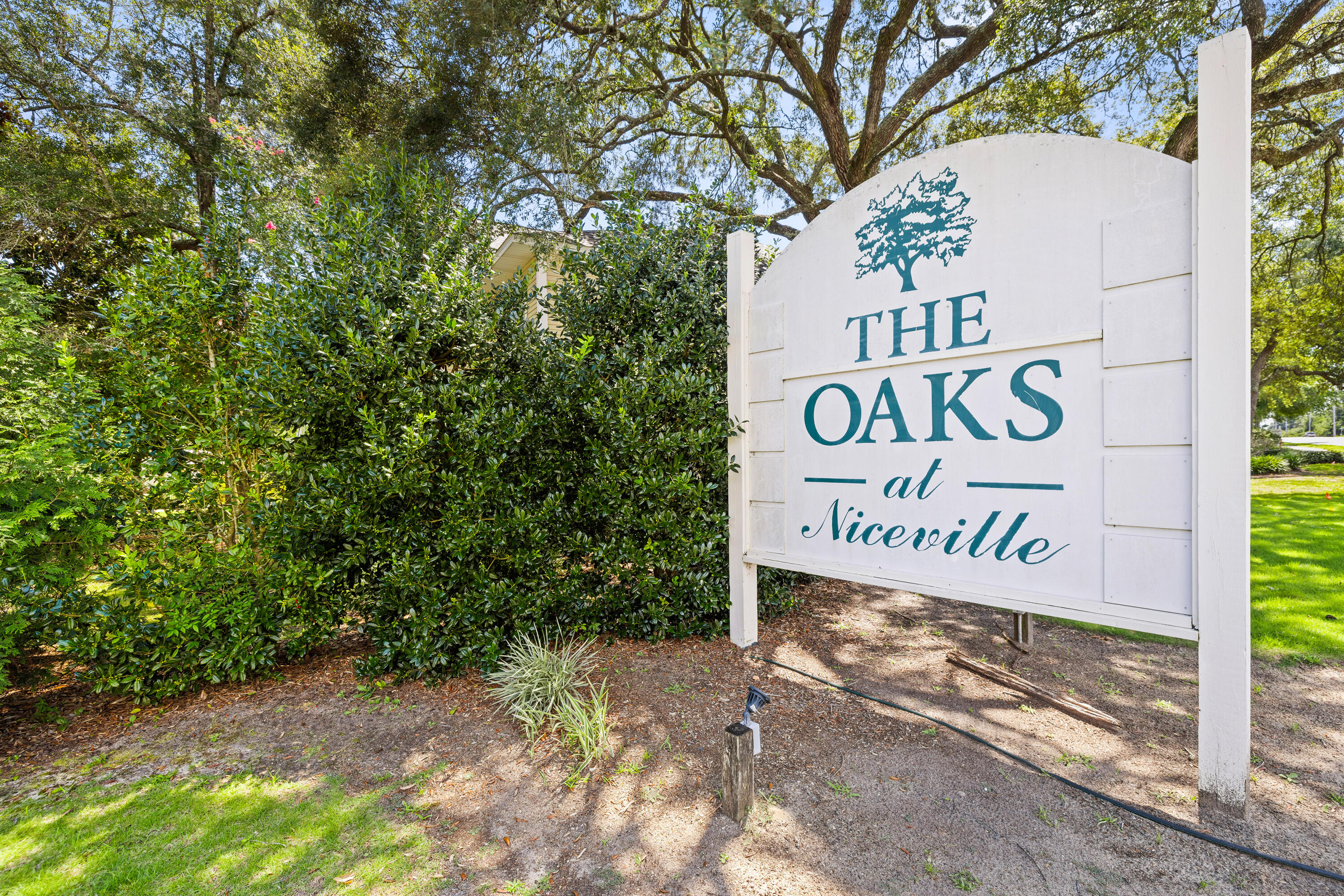
Property Details
A charming furnished first-floor oasis is waiting for you to discover the low-maintenance and well-maintained unit tucked at the rear of building #13. Imagine stepping off your private porch while the summer breeze rustles through mature Leland Cypress needles. As you cross the threshold of the front door, the 9-foot ceilings and soft planks of new vinyl flooring welcome you home. Sunlight filters past neutral-hued walls and faux blinds, casting a gentle glow on the sleek white kitchen where the aroma of fresh coffee drifts from a cup perched beside the glass-top stove. In the mornings, you can linger over breakfast in the dining area. Late afternoons are spent lounging poolside with neighbors you've come to know by name. Evenings are spent relaxing in the living room, (click 'more') where there is a dedicated alcove designed for your big-screen TV. Nights find you curled up in your master haven, doors closed against the world, surrounded by garments curated in your walk-in closet. This isn't just a condo - it's where your next chapter in life begins. Both bedrooms boast ceiling fans, faux blinds, and window sheers, 6-panel interior doors. The master offers a walk-in closet with extra hanging poles perfect for the fashion-forward homeowner. The guest room has added shelving for storage or additional organization. The hallway features a utility closet and the laundry closet that is equipped with a stackable washer and dryer, making laundry day a breeze. The Oaks community amenities include an in-ground swimming pool, multiple gazebos, bicycle racks, BBQ grills, and lush landscaping. Everything you need is included - just bring your suitcase and settle in. Oh, did I mention that the middle school, high school, children's park, library, and more are located within just a few short minutes of this community?
| UNIT # | 151 |
| COUNTY | Okaloosa |
| SUBDIVISION | THE OAKS AT NICEVILLE |
| PARCEL ID | 05-1S-22-3120-0000-1510 |
| TYPE | Condominium |
| STYLE | N/A |
| ACREAGE | 0 |
| LOT ACCESS | N/A |
| LOT SIZE | N/A |
| HOA INCLUDE | Accounting,Ground Keeping,Insurance,Management,Repairs/Maintenance |
| HOA FEE | 450.00 (Monthly) |
| UTILITIES | Electric,Phone,Public Sewer,Public Water,TV Cable |
| PROJECT FACILITIES | BBQ Pit/Grill,Pavillion/Gazebo,Pets Allowed,Pool |
| ZONING | N/A |
| PARKING FEATURES | N/A |
| APPLIANCES | Dishwasher,Disposal,Dryer,Microwave,Oven Self Cleaning,Refrigerator W/IceMk,Smoke Detector,Smooth Stovetop Rnge,Stove/Oven Electric,Washer |
| ENERGY | AC - Central Elect,AC - High Efficiency,Ceiling Fans,Double Pane Windows,Heat Cntrl Electric,Heat High Efficiency,Power Vent,Ridge Vent,Storm Doors,Water Heater - Elect |
| INTERIOR | Breakfast Bar,Floor Laminate,Floor Vinyl,Furnished - Some,Washer/Dryer Hookup,Window Treatment All,Woodwork Painted |
| EXTERIOR | BBQ Pit/Grill,Porch,Porch Open |
| ROOM DIMENSIONS | Living Room : 14 x 15.7 Dining Area : 8.9 x 6 Master Bedroom : 13 x 11.9 Master Bathroom : 8 x 6.1 Bedroom : 12.6 x 11.5 Full Bathroom : 6.2 x 6.1 Kitchen : 8.5 x 9.2 Laundry : 6 x 2.1 Other : 10.7 x 4.1 |
Schools
Location & Map
From John Sims Pkwy go north on Palm Blvd., take a right on Partin Dr. to Jefferson St. and turn right into complex entrance. Go all the way to the end of the street to the last building on the left. Unit is #151 of Building #13

