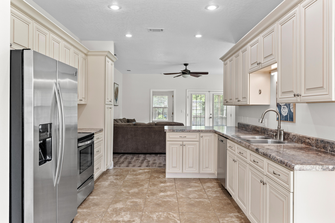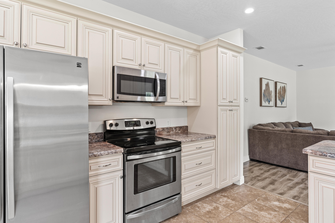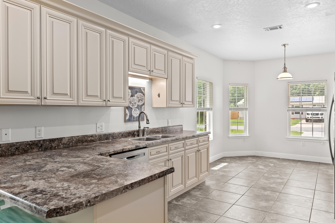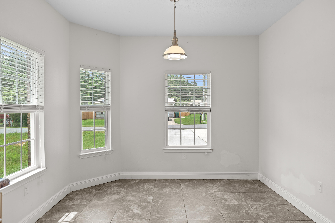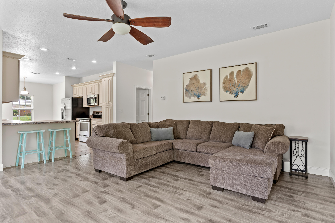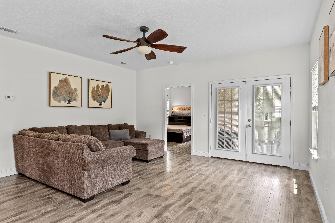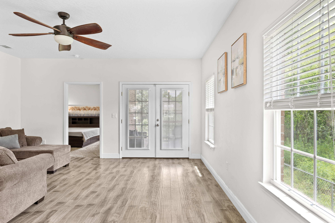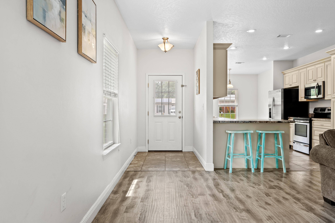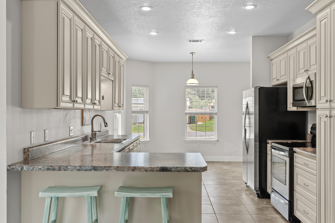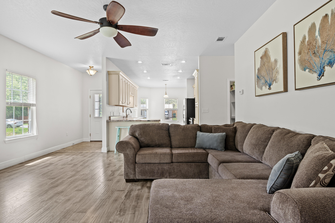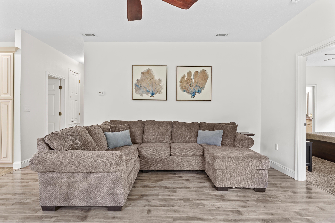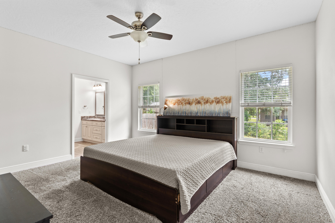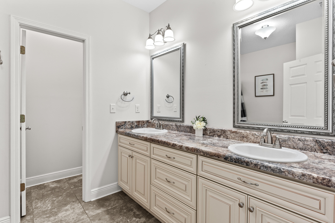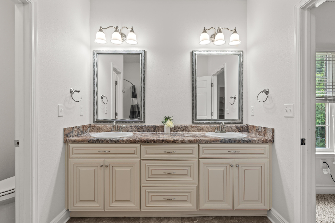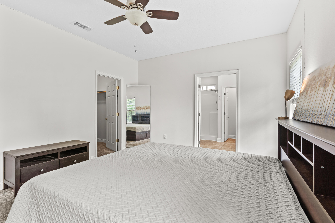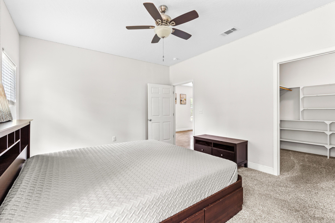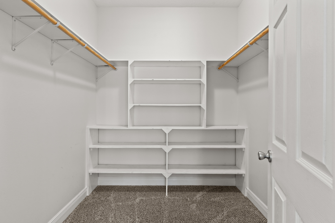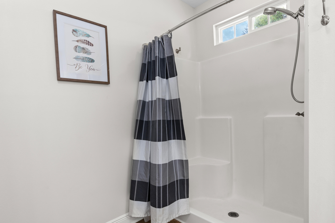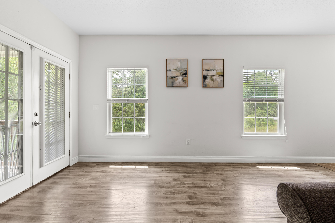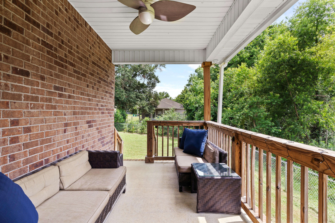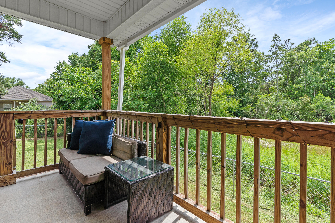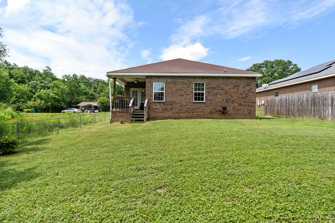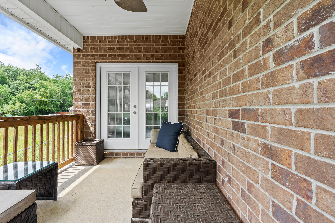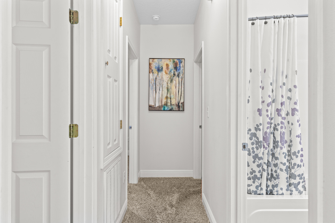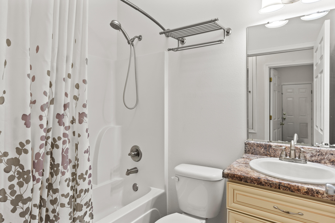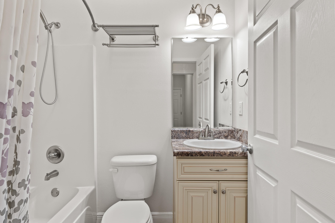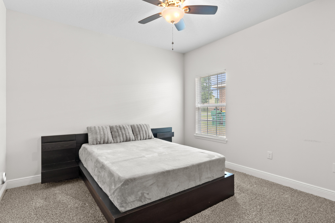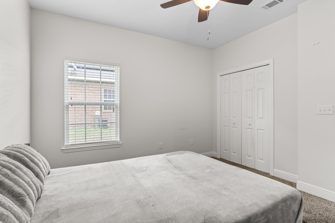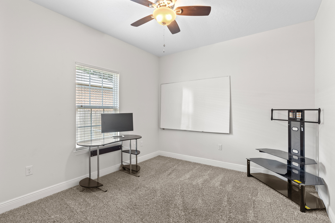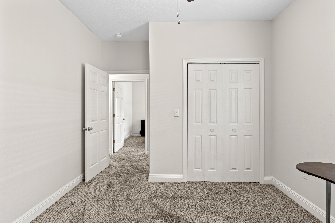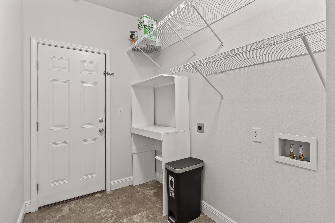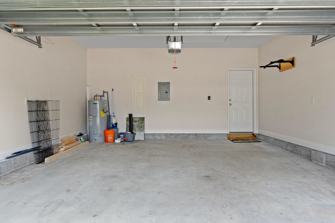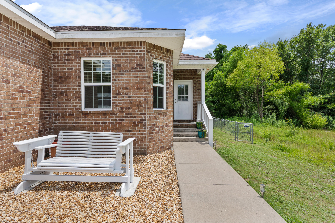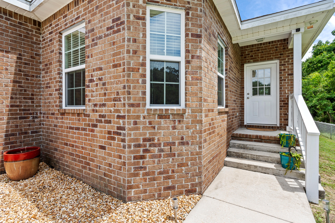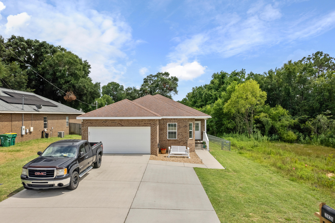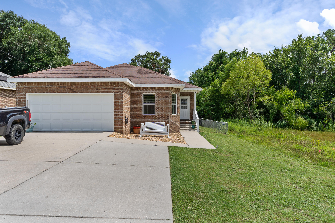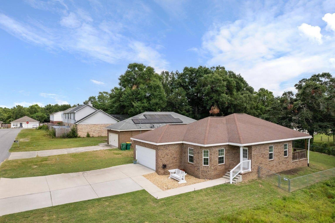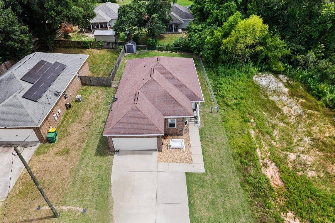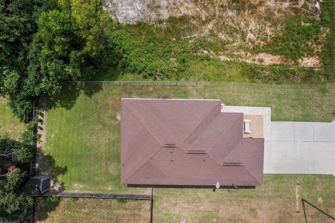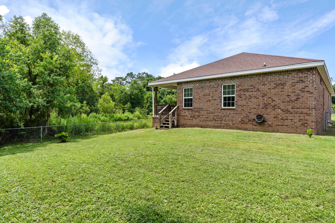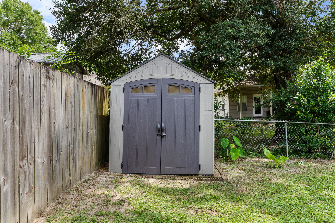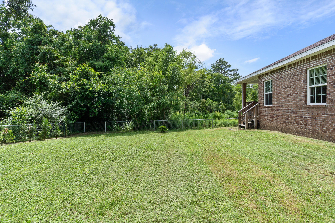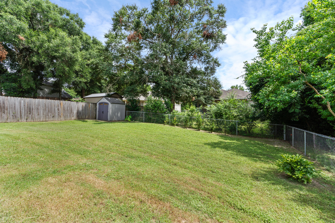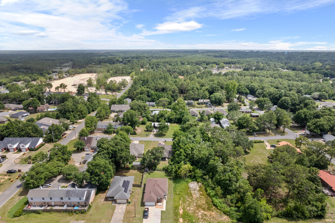Crestview, FL 32539
Property Inquiry
Contact Darette Joy Villareal about this property!
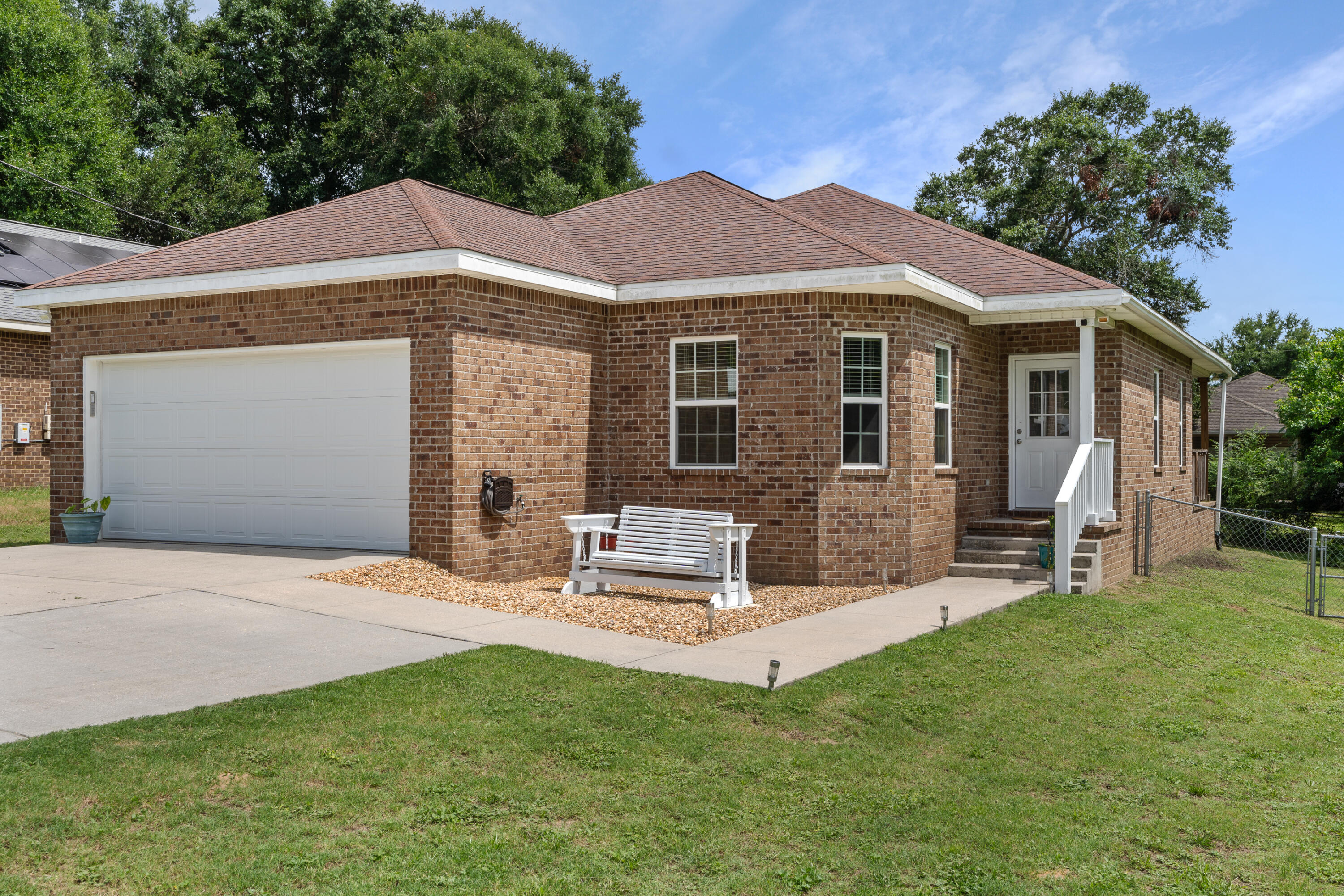
Property Details
USDA ELIGIBLE = $0 DOWNPAYMENT! Ask me how you can OWN this adorable home with bringing LESS to the closing table than you would entering into a new rental agreement. Situated on a quiet street, this home features 9 foot ceilings, engineered hardwood floors in the living room and 14inch tile in the kitchen, dining, and bathrooms. Custom, soft-close cabinets in the kitchen and bathrooms offer plenty of storage. Bay windows, in the dining space off the kitchen, and the double French doors in the living room invite in lots of natural light. French doors invite you onto the covered back patio and large fenced in backyard. The home's split floorplan separates the bedrooms; the primary bedroom sits just off the living space, with a large walk in closet, en suite bathroom featuring custom, soft-close cabinets, double vanity sinks, shower, and separate water closet.. The linen closet offers plenty of storage. The other two spacious guest rooms are down their own hallway, past the kitchen and living room. The guest rooms share a hallway bathroom with shower/tub combination and single vanity sink. The mudroom/laundry room is adjacent to the guest hallway with washer and dryer hook ups and utilities storage. The laundry room leads out into the full size double car garage. The oversized driveway offers plenty of parking with enough room for a boat or camper. Freshly painted front entryway and porch swing welcomes you home. The outdoor patio furnishings and any existing furniture may convey with the sale of the property. Welcome, take a look, and fall in love with this well kept home. Buyer to verify all deemed to be important.
| COUNTY | Okaloosa |
| SUBDIVISION | CRESCENT HEIGHTS |
| PARCEL ID | 09-3N-23-0550-0003-0150 |
| TYPE | Detached Single Family |
| STYLE | Ranch |
| ACREAGE | 0 |
| LOT ACCESS | County Road,Paved Road |
| LOT SIZE | 57x130 |
| HOA INCLUDE | N/A |
| HOA FEE | N/A |
| UTILITIES | Electric,Public Sewer,Public Water |
| PROJECT FACILITIES | Pets Allowed,Separate Storage |
| ZONING | Resid Single Family |
| PARKING FEATURES | Boat,Garage,Garage Attached,Guest,Oversized,RV |
| APPLIANCES | Auto Garage Door Opn,Cooktop,Dishwasher,Disposal,Microwave,Refrigerator,Refrigerator W/IceMk,Smoke Detector,Smooth Stovetop Rnge,Stove/Oven Electric |
| ENERGY | AC - Central Elect,Ceiling Fans,Heat Cntrl Electric,Water Heater - Elect |
| INTERIOR | Breakfast Bar,Ceiling Raised,Floor Tile,Floor Vinyl,Furnished - Some,Lighting Recessed,Split Bedroom,Washer/Dryer Hookup,Window Bay,Window Treatment All |
| EXTERIOR | Deck Covered,Fenced Back Yard,Fenced Lot-All,Patio Covered,Porch |
| ROOM DIMENSIONS | Living Room : 16.5 x 16.33 Kitchen : 12 x 11 Dining Room : 11 x 10 Master Bedroom : 15.6 x 12.5 Bedroom : 12 x 12 Bedroom : 11.08 x 10.66 |
Schools
Location & Map
N Ferdon Blvd, East on Stillwell Blvd, South on Haburn and East on Patch Avenue house will be on the right. Or From the intersection of Hwy 85/90, head east on Hwy 90. Turn left on Valley Rd, lef

