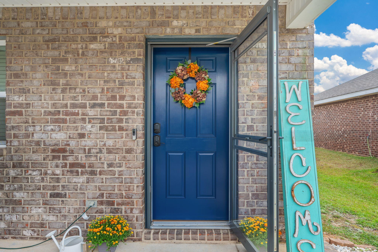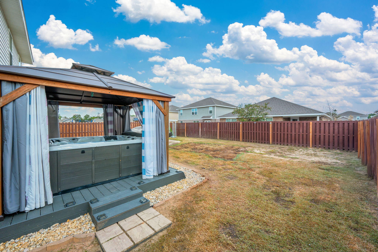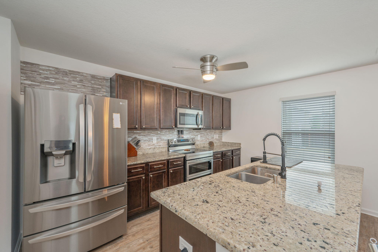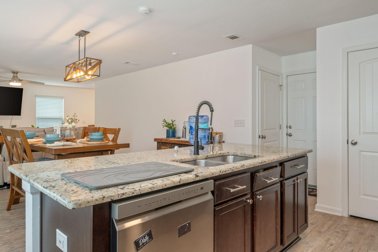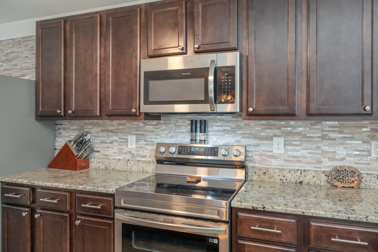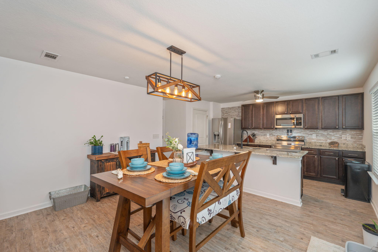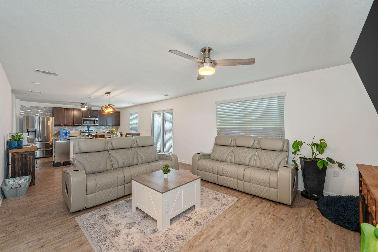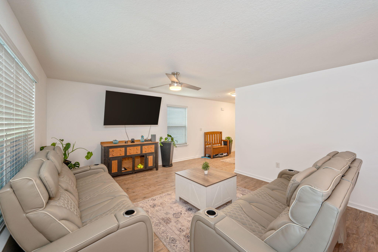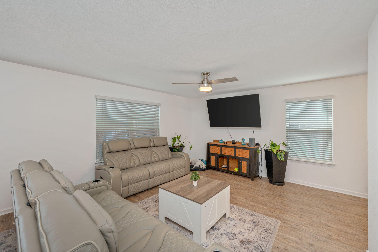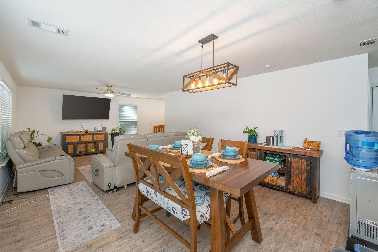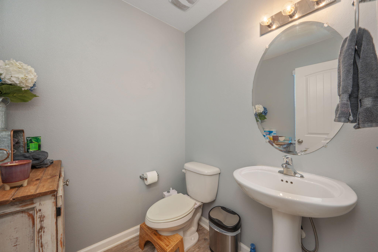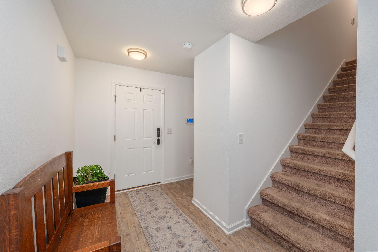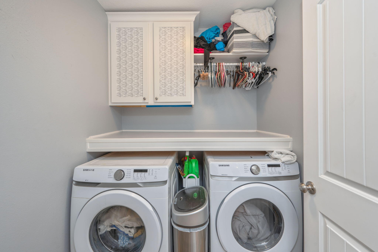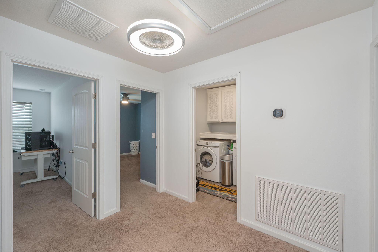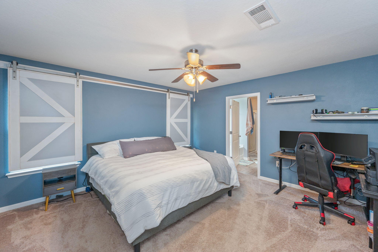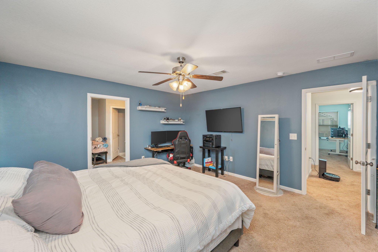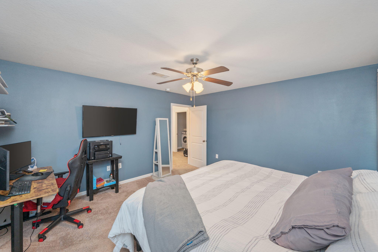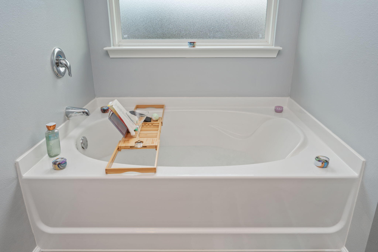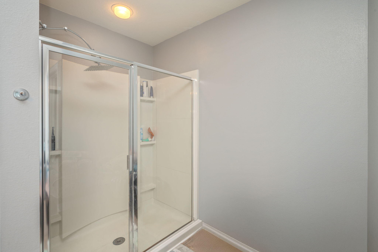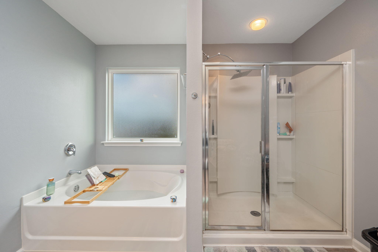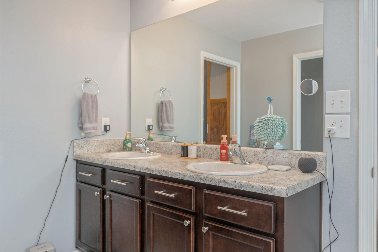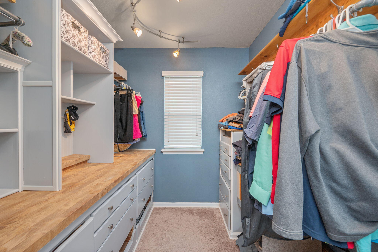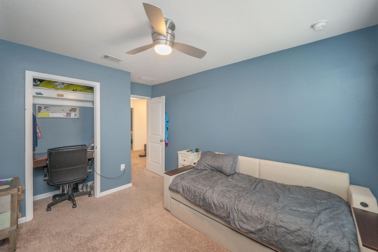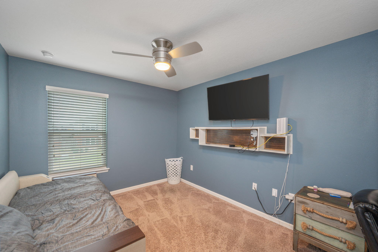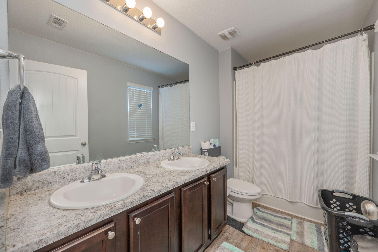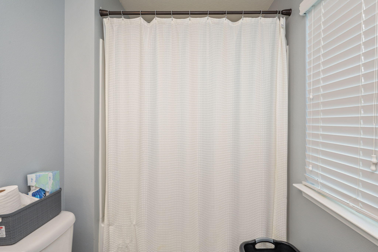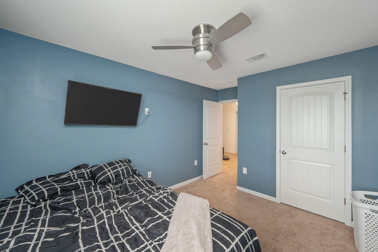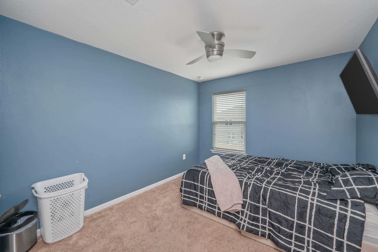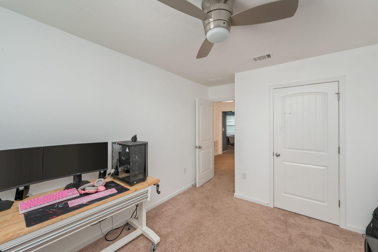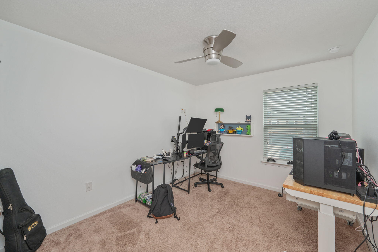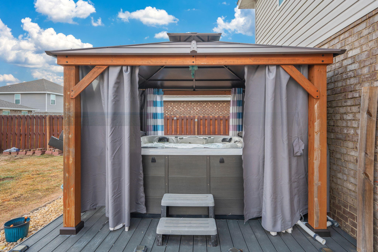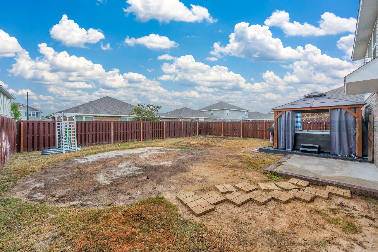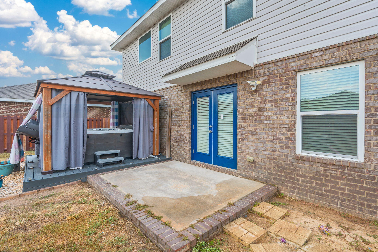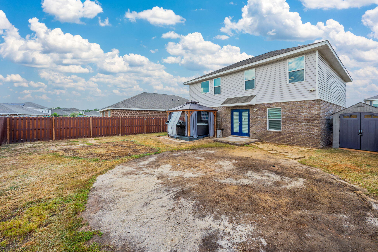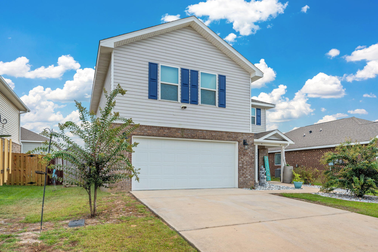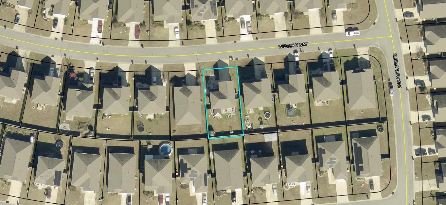Crestview, FL 32539
Property Inquiry
Contact Marcella Stefani about this property!
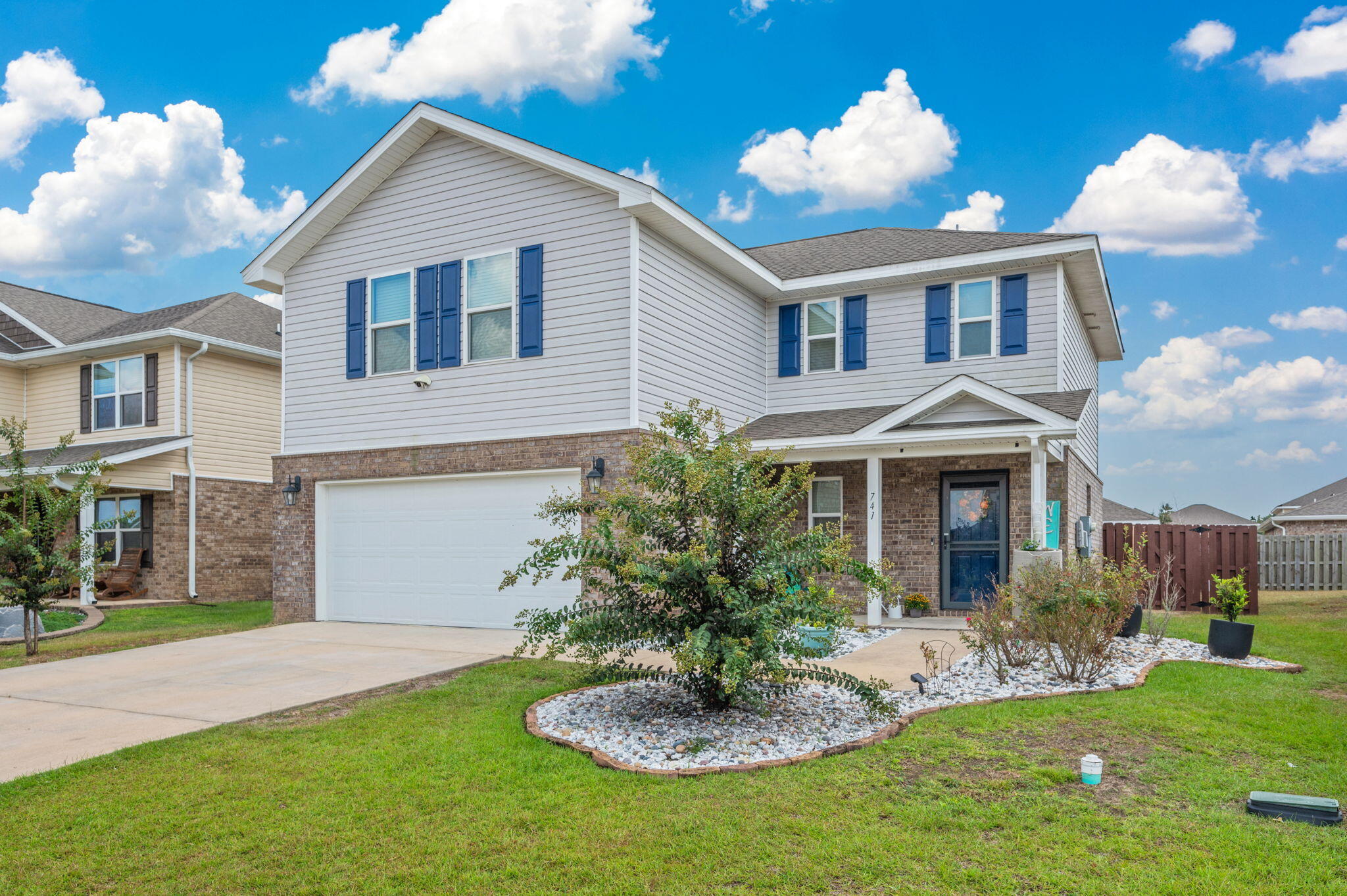
Property Details
Welcome to Redstone! This beautifully upgraded home blends style, comfort and modern convenience.The open concept main level showcases a gourmet kitchen with granite counters, stainless smart appliances including a new refrigerator with ice maker and a double oven with built in air fryer, plus a spacious island overlooking the dining area and sun filled great room. Thoughful custom built ins enhance storage and style throughout. All smart TVs convey, along with a smart thermostat and security system.Upstairs, the master suite features spa like bath with double vanity, soaking tub, separate shower and large walk-in closet.Outside, enjoy a resort style retreat with expanded deck, gazebo and hot tub.Residents also enjoy a community pool ideal for summer gatherings.
| COUNTY | Okaloosa |
| SUBDIVISION | Redstone Commons |
| PARCEL ID | 27-3N-23-1002-0000-2910 |
| TYPE | Detached Single Family |
| STYLE | Traditional |
| ACREAGE | 0 |
| LOT ACCESS | City Road,Paved Road |
| LOT SIZE | 54X110 |
| HOA INCLUDE | Management,Master Association,Recreational Faclty |
| HOA FEE | 217.29 (Quarterly) |
| UTILITIES | Electric,Public Sewer,Public Water,Tap Fee Paid,TV Cable,Underground |
| PROJECT FACILITIES | BBQ Pit/Grill,Pets Allowed,Playground,Pool |
| ZONING | City,Resid Single Family |
| PARKING FEATURES | Garage Attached |
| APPLIANCES | Auto Garage Door Opn,Dishwasher,Disposal,Microwave,Oven Double,Oven Self Cleaning,Refrigerator W/IceMk,Smoke Detector,Smooth Stovetop Rnge |
| ENERGY | AC - Central Gas,Double Pane Windows,Heat Pump Air To Air,Insulated Doors,Ridge Vent,Water Heater - Elect |
| INTERIOR | Breakfast Bar,Floor Vinyl,Floor WW Carpet,Kitchen Island,Newly Painted,Pantry,Shelving,Split Bedroom,Washer/Dryer Hookup,Window Treatment All,Woodwork Painted |
| EXTERIOR | Deck Covered,Fenced Back Yard,Fenced Privacy,Hot Tub,Patio Open,Pavillion/Gazebo,Pool - Above Ground,Porch,Sprinkler System |
| ROOM DIMENSIONS | Great Room : 18 x 15.5 Kitchen : 14 x 10 Dining Area : 14 x 10 Master Bedroom : 14.5 x 14 Bedroom : 14 x 10 Bedroom : 14 x 10 |
Schools
Location & Map
From Ferdon turn onto Redstone at North Okaloosa Med Center, continue 2 miles, turn into Redstone Commons community. Continue until T intersection, go right continue on Widgeon Way to 741.

