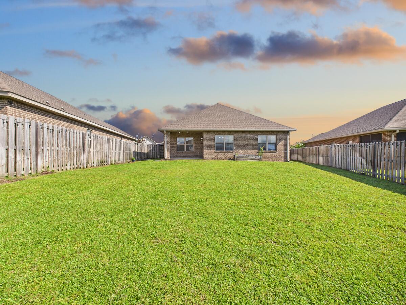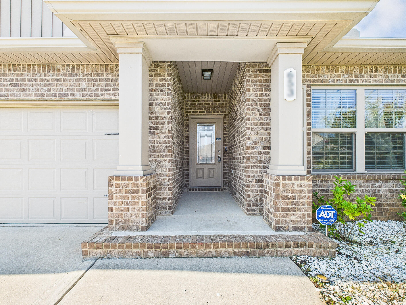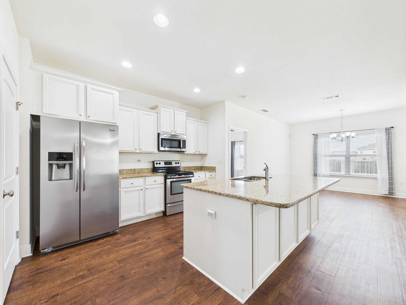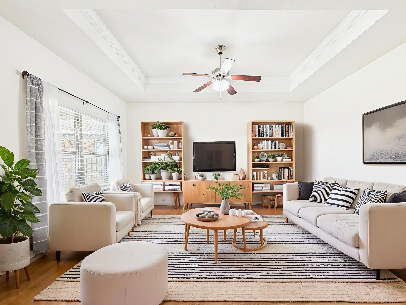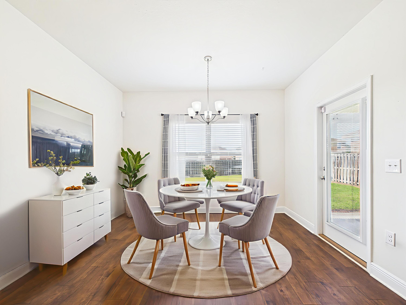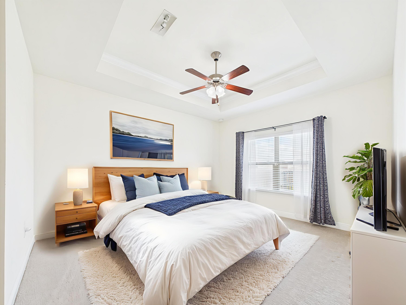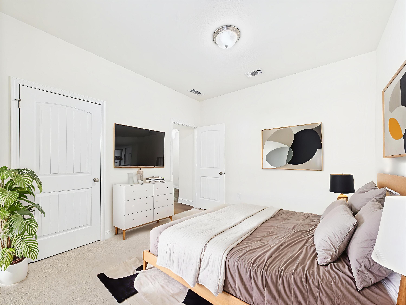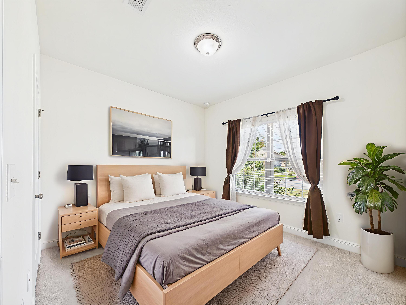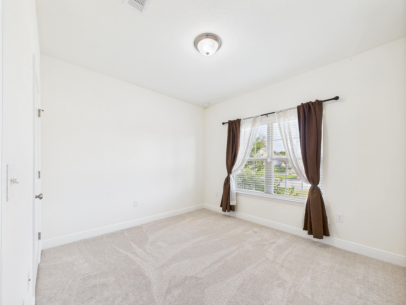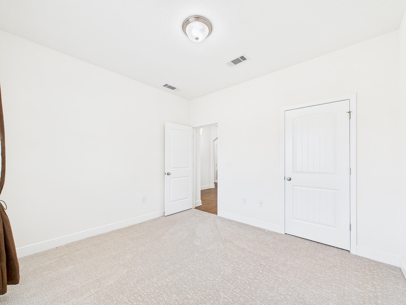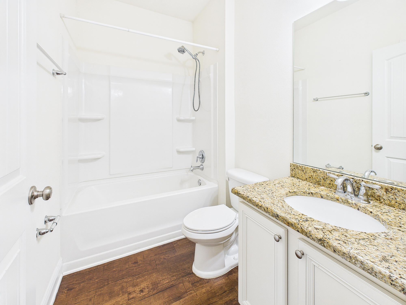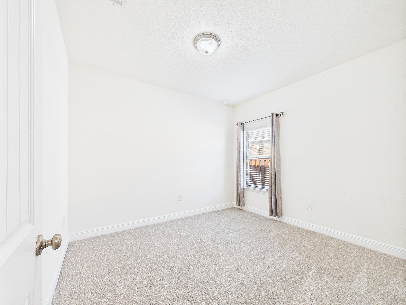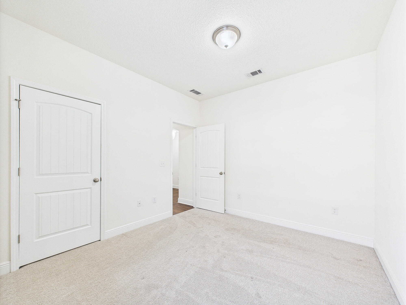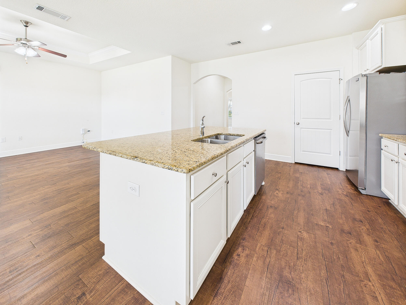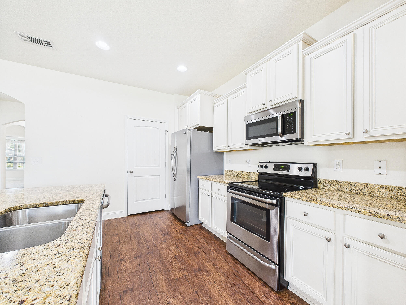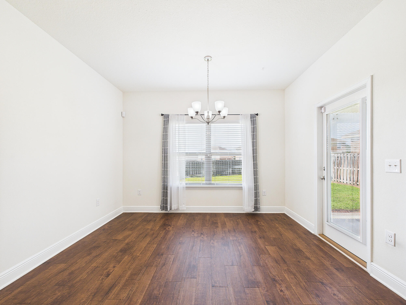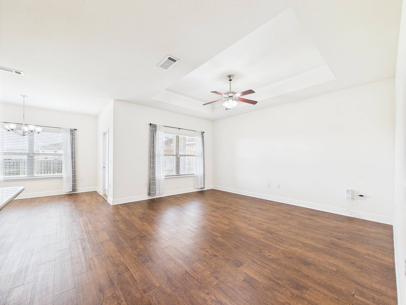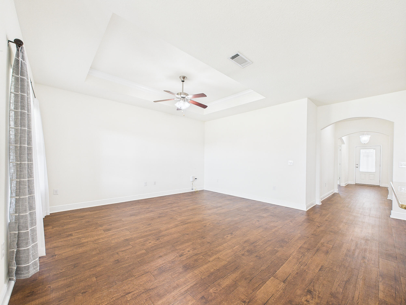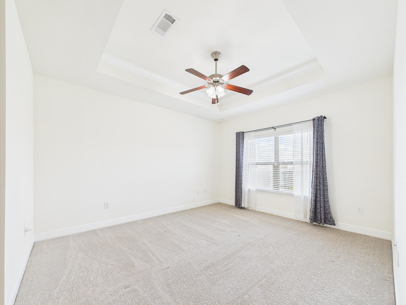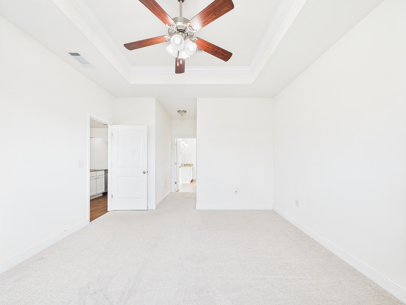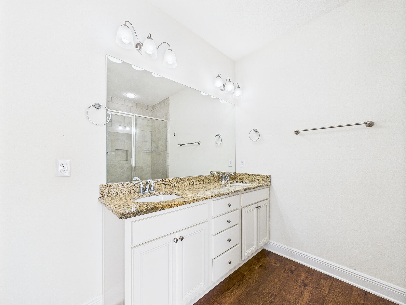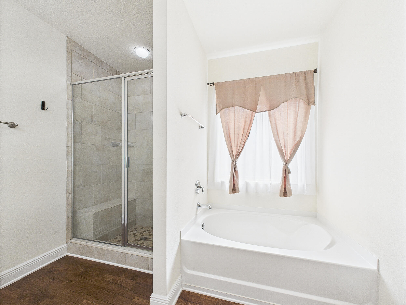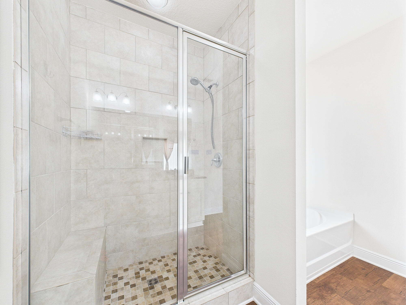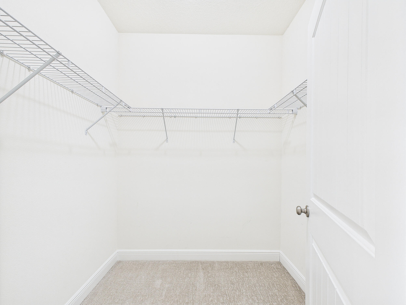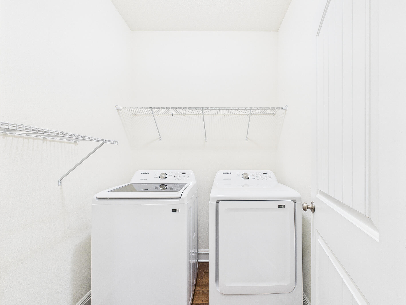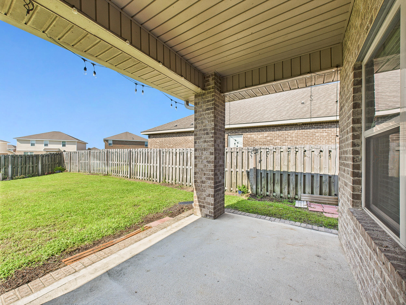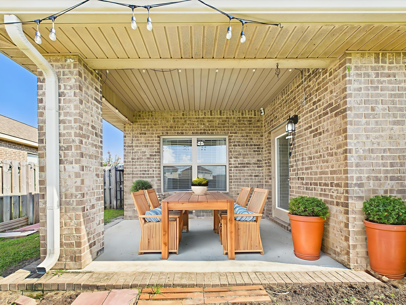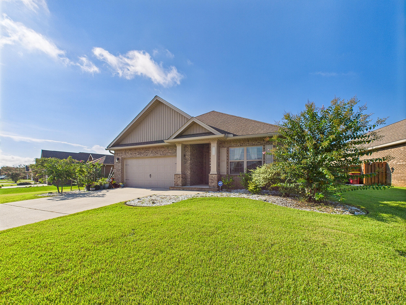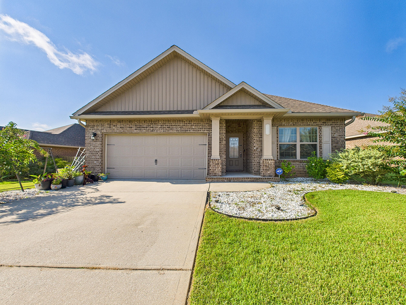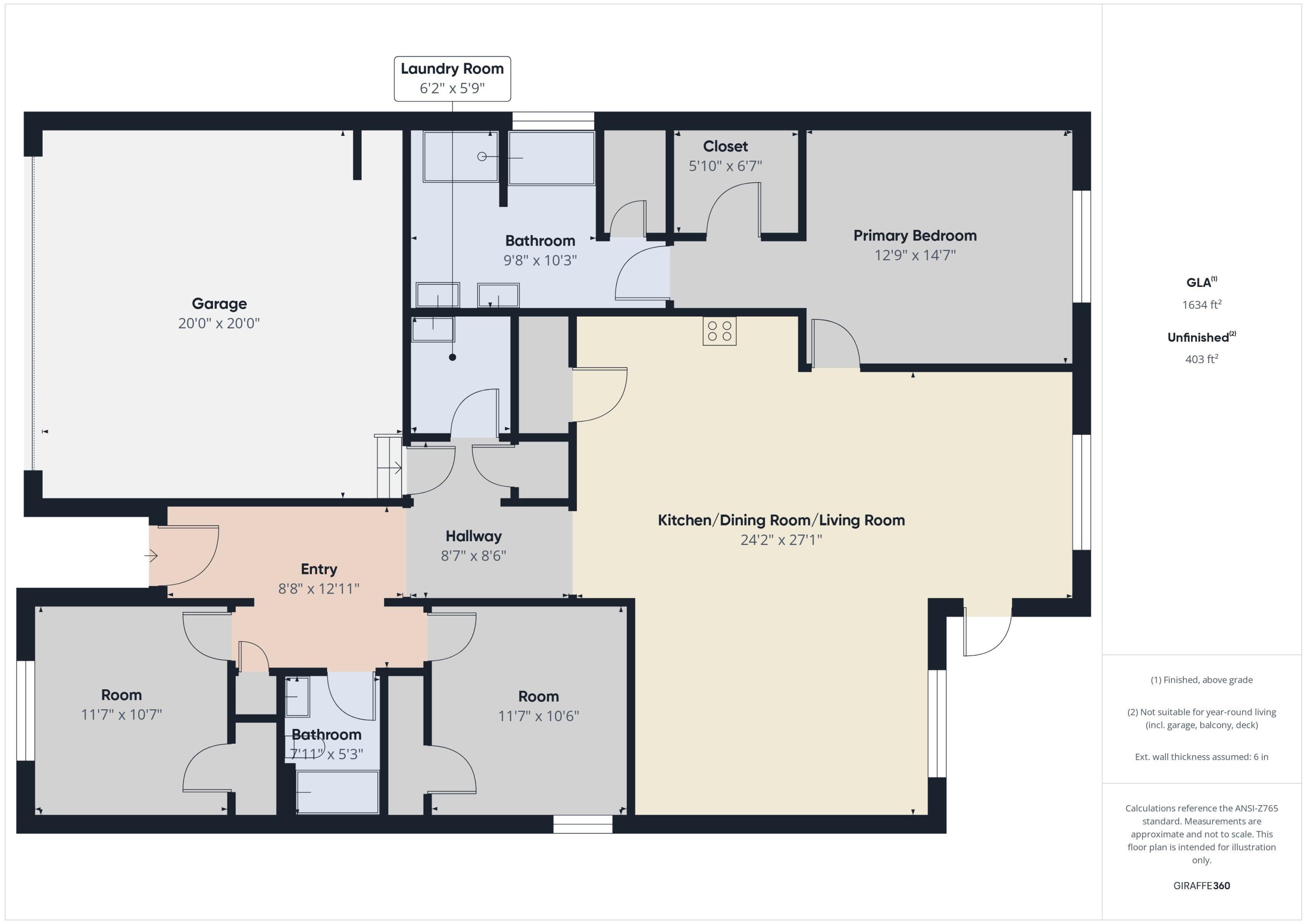Crestview, FL 32539
Property Inquiry
Contact Hiller Group about this property!
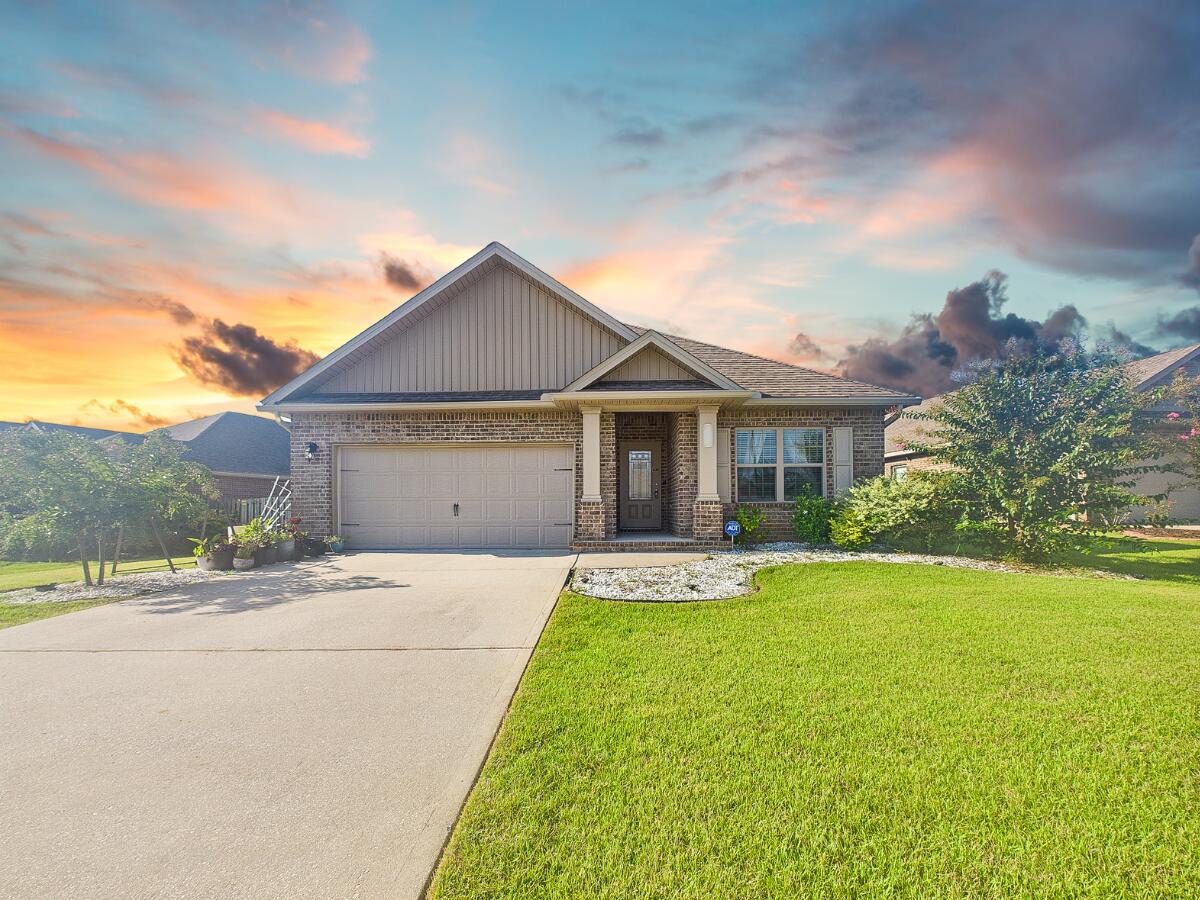
Property Details
This well maintained Lamar floor plan in the desirable Redstone Commons neighborhood offers 3 bedrooms, 2 full bathrooms, and just over 1,700 square feet of single story living.Inside, the open concept layout is ideal for everyday living and entertaining. The kitchen features granite countertops, a large center island, stainless steel appliances, white cabinetry, and recessed lighting. It opens to the great room, which is filled with natural light and offers access to the covered back porch.The split bedroom design places the primary suite at the back of the home for added privacy. The primary bathroom includes a walk in closet, dual granite vanities, a soaking tub, and a separate 5 foot tiled shower. Two additional bedrooms at the front of the home are spacious and work well for family, guests, or a home office.
The fenced backyard has a covered patio and plenty of space to relax or entertain. Other features include wood look laminate flooring in the main living areas, carpet in the bedrooms, and a two car garage.
Redstone Commons offers residents a community pool, clubhouse, dog park, playground, and walking trails. The neighborhood is conveniently located near schools, shopping, dining, and an easy drive to local military bases.
| COUNTY | Okaloosa |
| SUBDIVISION | Redstone Commons |
| PARCEL ID | 27-3N-23-1000-0000-0440 |
| TYPE | Detached Single Family |
| STYLE | Traditional |
| ACREAGE | 0 |
| LOT ACCESS | Paved Road |
| LOT SIZE | 139 x 90 x 135 x 41 |
| HOA INCLUDE | N/A |
| HOA FEE | 217.29 (Quarterly) |
| UTILITIES | Electric,Public Sewer,Public Water,TV Cable,Underground |
| PROJECT FACILITIES | Playground,Pool |
| ZONING | City,Resid Single Family |
| PARKING FEATURES | Garage Attached |
| APPLIANCES | Auto Garage Door Opn,Dishwasher,Disposal,Microwave,Oven Self Cleaning,Refrigerator W/IceMk,Smooth Stovetop Rnge,Stove/Oven Electric |
| ENERGY | AC - Central Elect,Ceiling Fans,Double Pane Windows,Heat Pump Air To Air,Insulated Doors,Ridge Vent,Water Heater - Elect |
| INTERIOR | Ceiling Crwn Molding,Ceiling Tray/Cofferd,Floor Vinyl,Floor WW Carpet,Kitchen Island,Lighting Recessed,Pantry,Washer/Dryer Hookup |
| EXTERIOR | Patio Covered |
| ROOM DIMENSIONS | Great Room : 18.7 x 16.1 Kitchen : 12.1 x 8.11 Dining Area : 15.1 x 12.1 Master Bathroom : 14.9 x 13.1 Bedroom : 11.9 x 10.8 Bedroom : 11.9 x 10.7 Covered Porch : 12 x 8 Garage : 20 x 20 |
Schools
Location & Map
N 85 to E Redstone right on Kingsbird left on Teal

