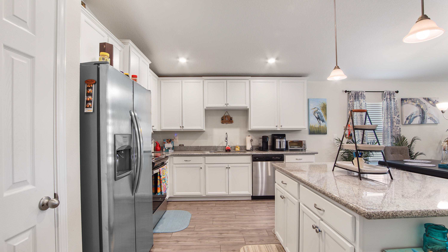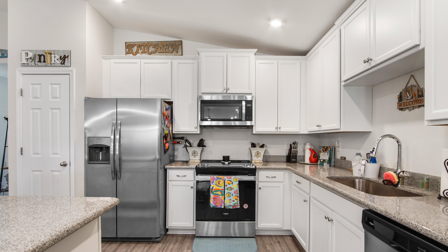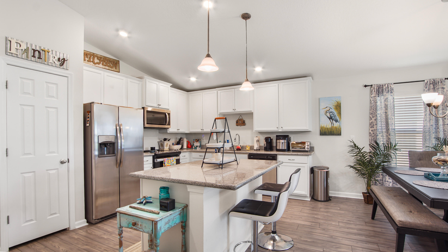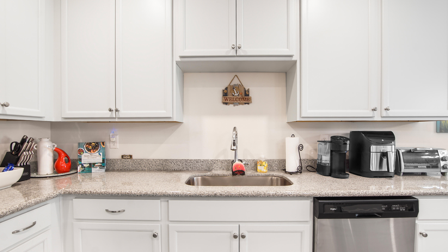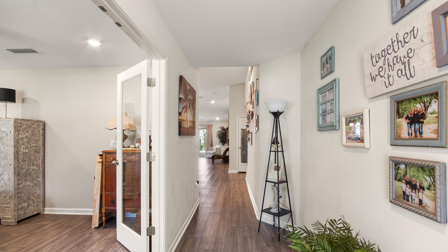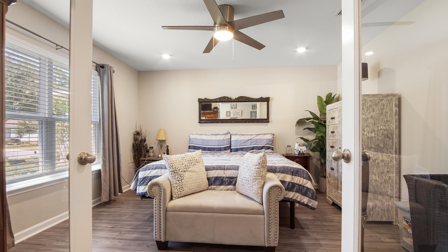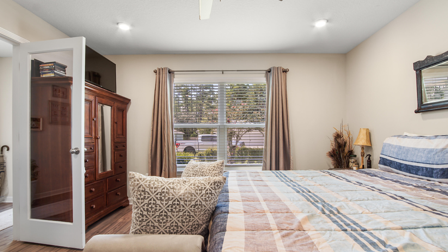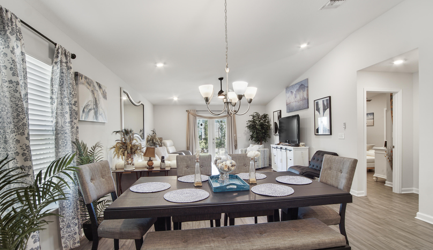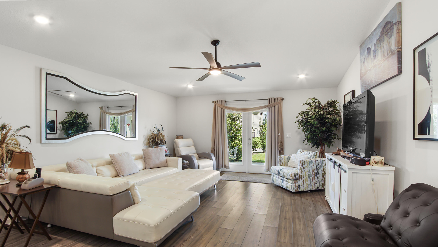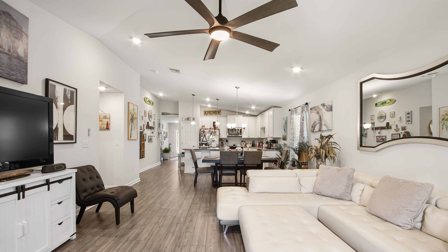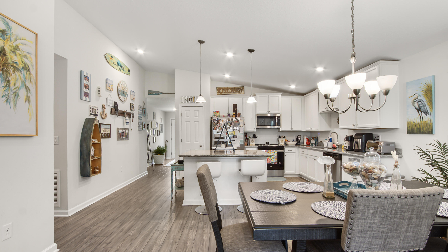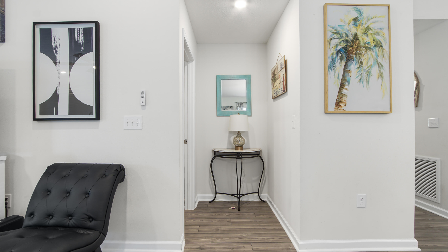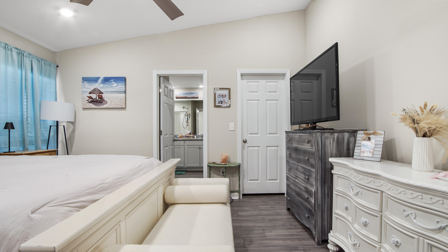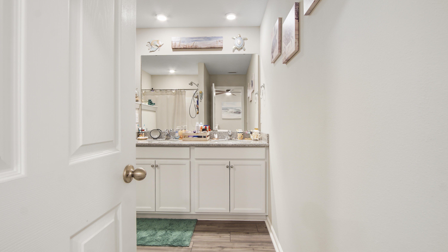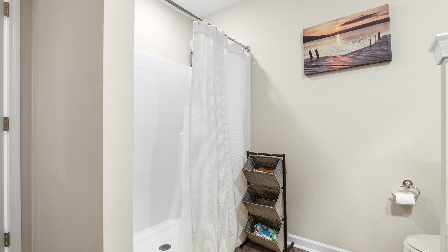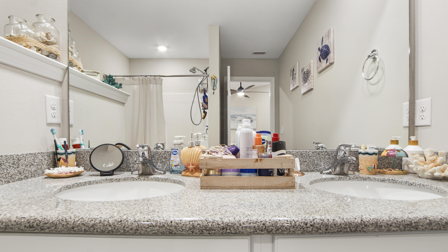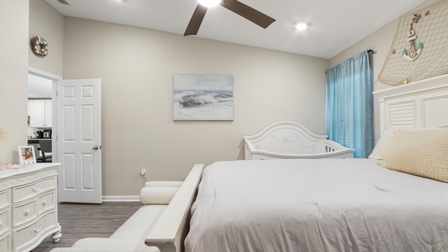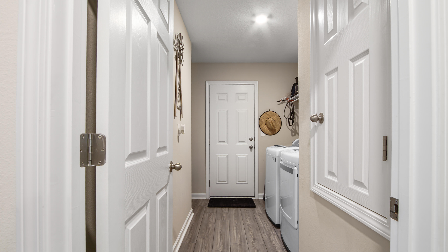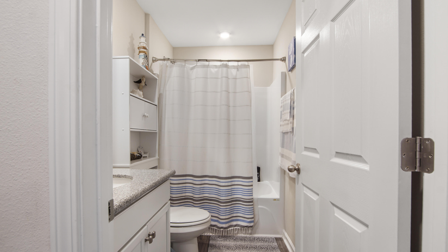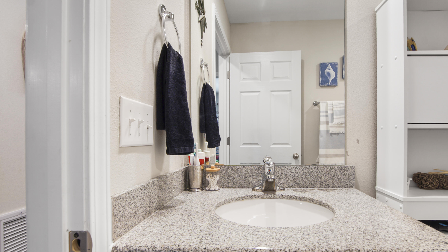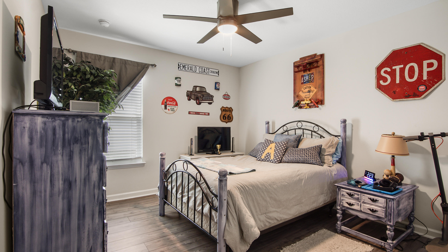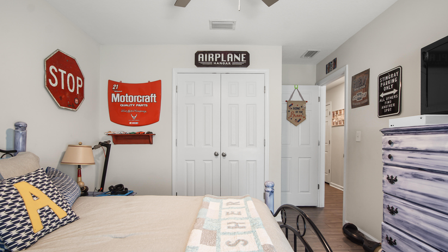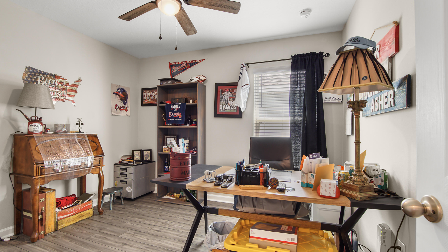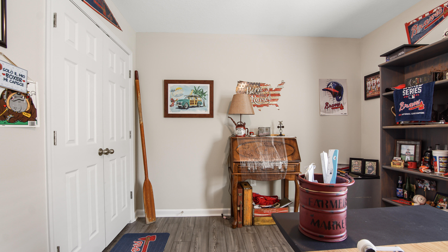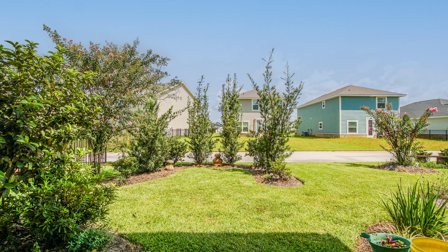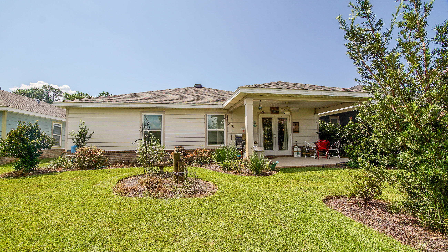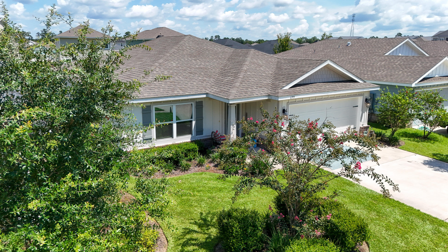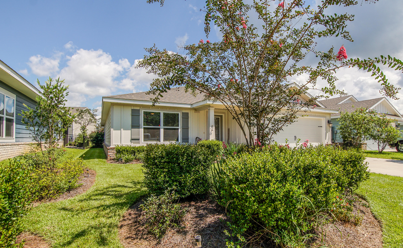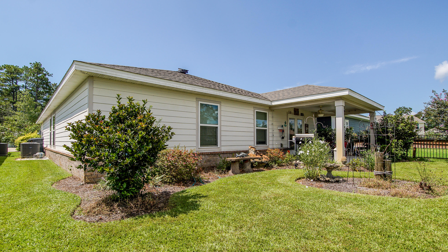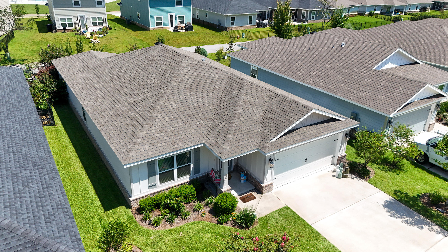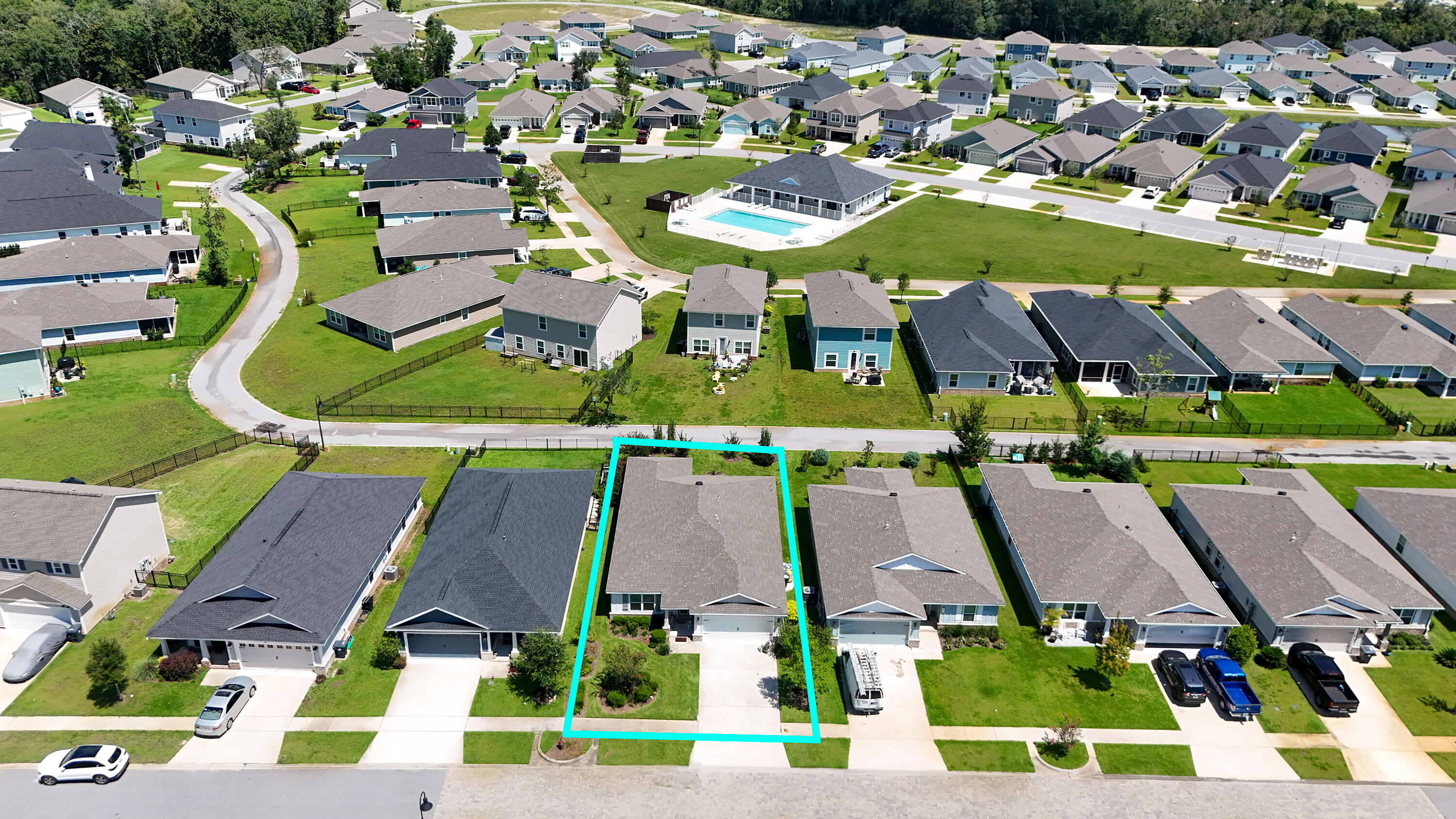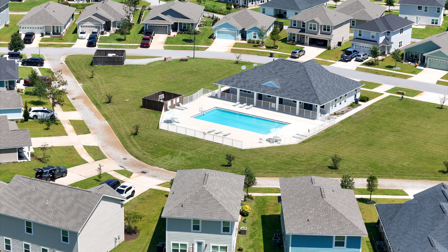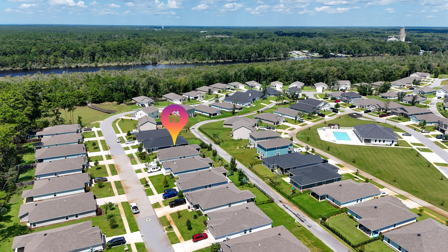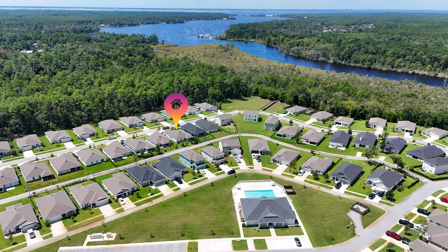Freeport, FL 32439
Property Inquiry
Contact Dorothy Krupa about this property!
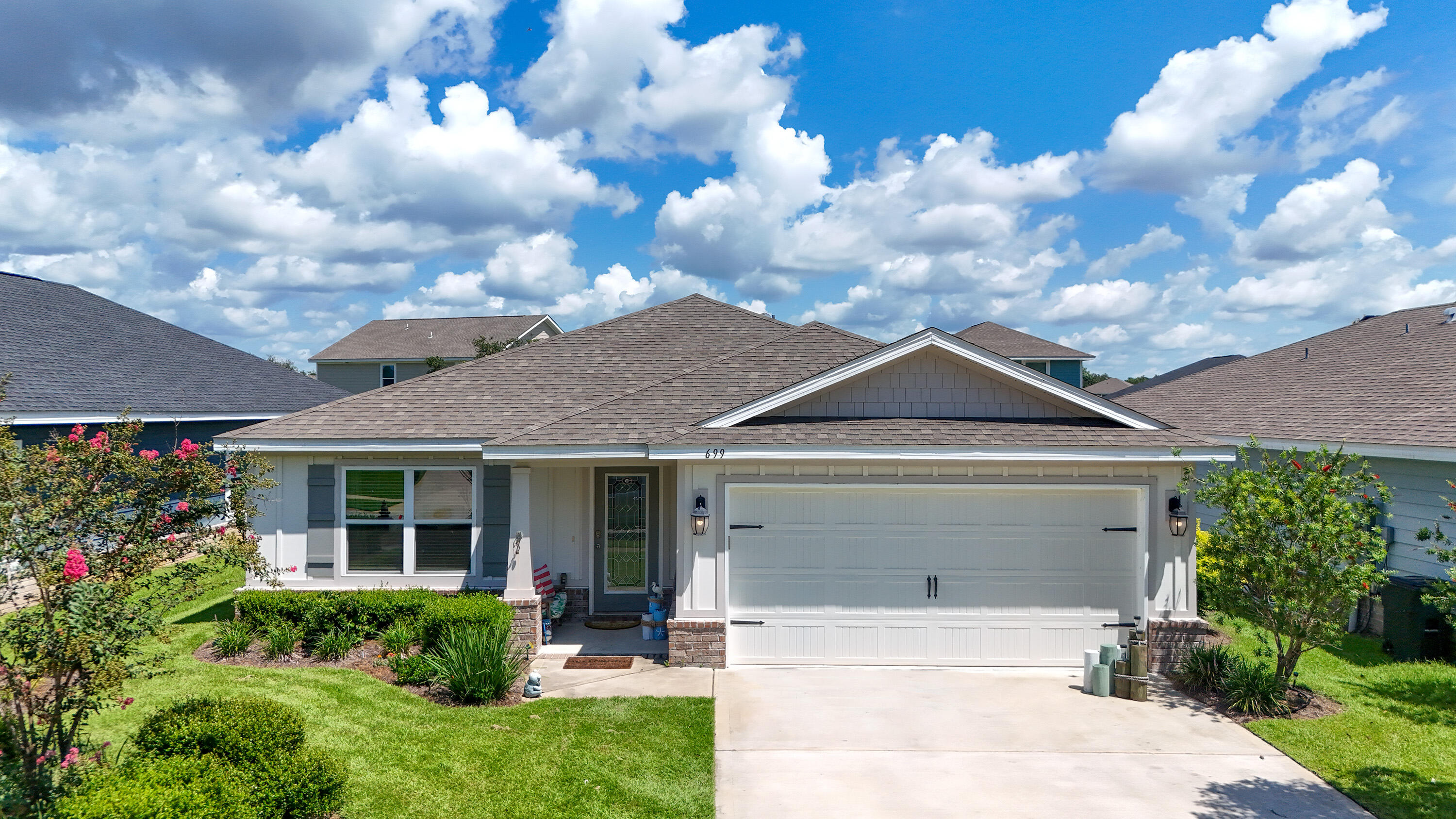
Property Details
Discover modern elegance in the desirable Riverwalk subdivision of Freeport. Built in 2021, this 3-bedroom, 2-bath home with a flex room offers 1,768 sq ft of thoughtfully designed living space and a spacious 2-car garage. The versatile flex room can serve as a den, office, or additional bedroom, adapting to your needs. Step inside to an open-concept layout where the living, dining, and kitchen areas flow seamlessly perfect for entertaining or everyday comfort. The gourmet kitchen features premium finishes, ample cabinetry, and a large center island that serves as the heart of the home. The private owner's suite offers a serene retreat with a walk-in closet and ensuite bath complete with double vanities. Two additional bedrooms and a guest bath are situated for comfort and privacy. A dedicated laundry room provides direct garage access. Enjoy outdoor living on the covered patio overlooking the backyard. Riverwalk residents enjoy exceptional amenities including a community pool, dock, fitness center, and a community room. Ideally located just 15 minutes from the white-sand beaches of 30A and 5 minutes from shopping and dining, this home offers the perfect balance of coastal living and everyday convenience. Welcome to Riverwalk, where style, comfort, and location come together.
| COUNTY | Walton |
| SUBDIVISION | RIVERWALK PH I |
| PARCEL ID | 22-1S-19-23040-000-1510 |
| TYPE | Detached Single Family |
| STYLE | Craftsman Style |
| ACREAGE | 0 |
| LOT ACCESS | Paved Road |
| LOT SIZE | 48x126 |
| HOA INCLUDE | Accounting,Management,Master Association,Recreational Faclty |
| HOA FEE | 420.00 (Quarterly) |
| UTILITIES | Electric,Public Sewer,Public Water |
| PROJECT FACILITIES | Community Room,Exercise Room,Pool |
| ZONING | Resid Single Family |
| PARKING FEATURES | Garage Attached |
| APPLIANCES | Dishwasher,Microwave,Stove/Oven Electric |
| ENERGY | AC - Central Elect,Ceiling Fans,Double Pane Windows,Heat Cntrl Electric,Heat Pump Air To Air |
| INTERIOR | Ceiling Vaulted,Floor Laminate,Kitchen Island,Lighting Recessed,Pantry,Washer/Dryer Hookup |
| EXTERIOR | Patio Covered,Porch |
| ROOM DIMENSIONS | Great Room : 16 x 16 Master Bedroom : 13 x 14 Bedroom : 11 x 11 Bedroom : 12 x 11 Den : 14 x 14 |
Schools
Location & Map
Driving South on 331 1/2 mile after Publix turn right into Riverwalk, turn left on to Old Canoe Ln and right on to Riverwalk cir. home on the right.

