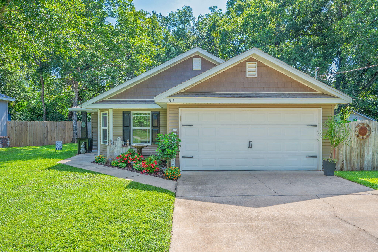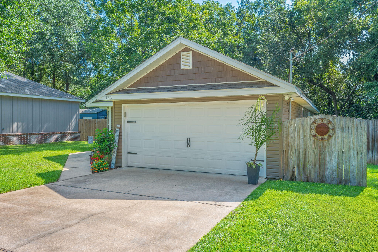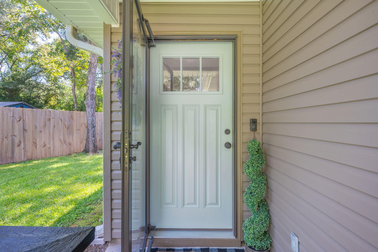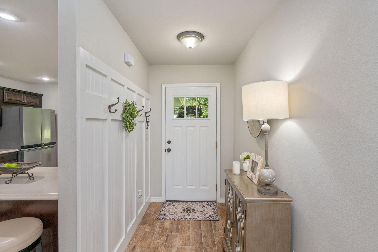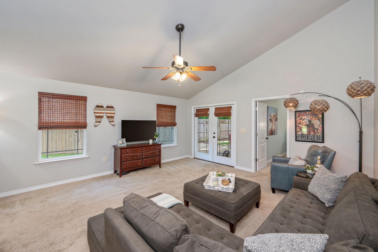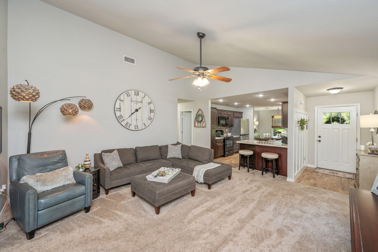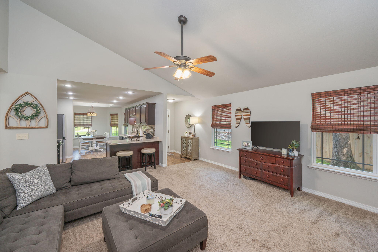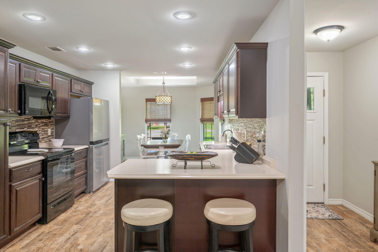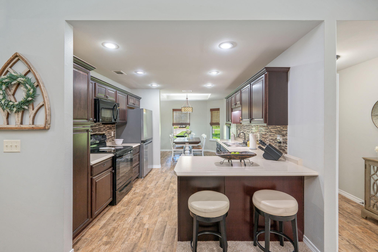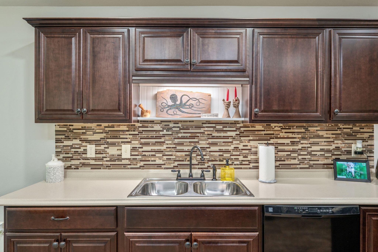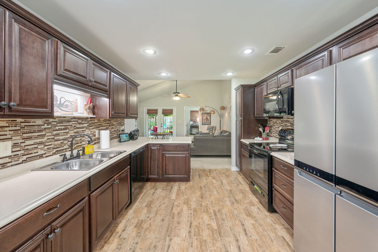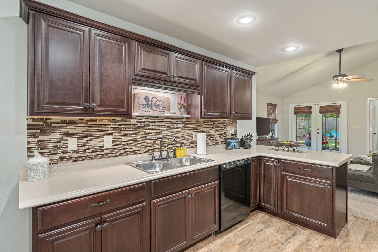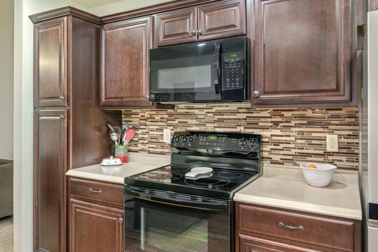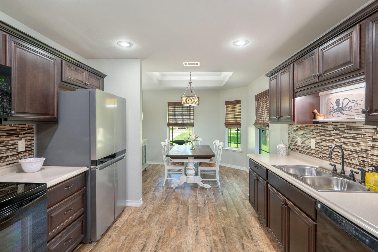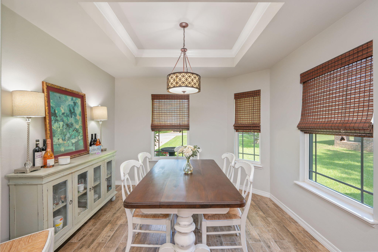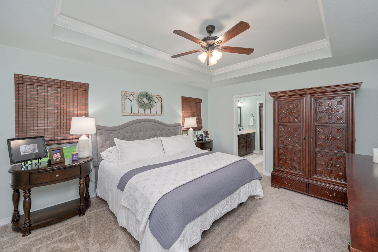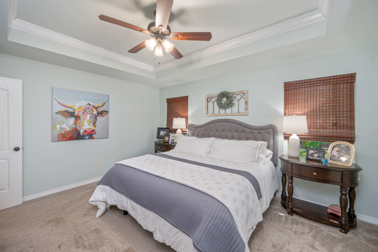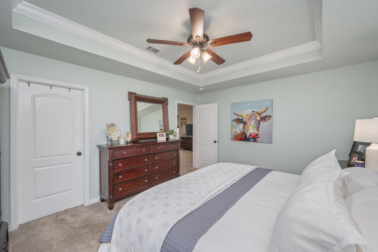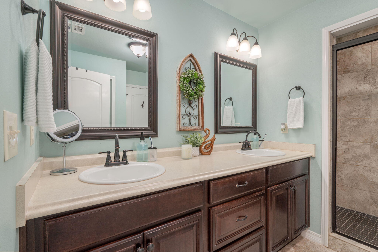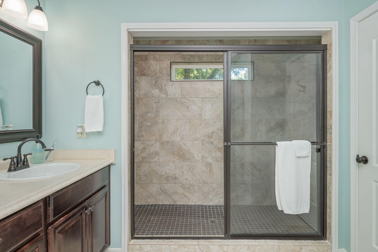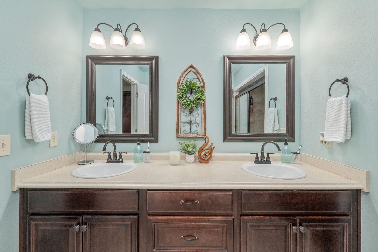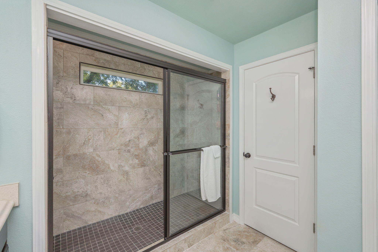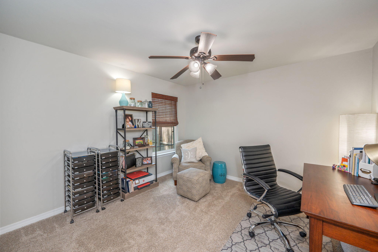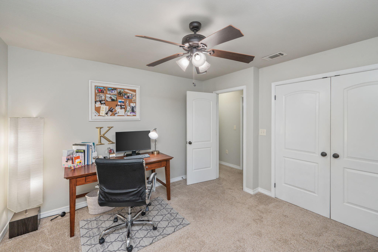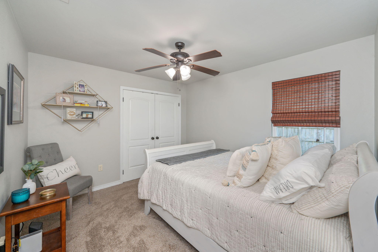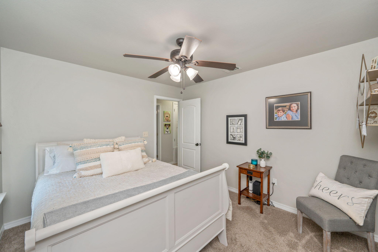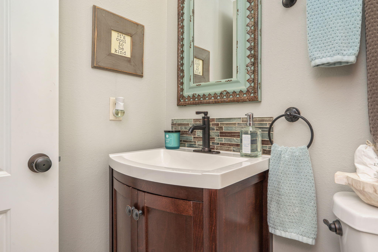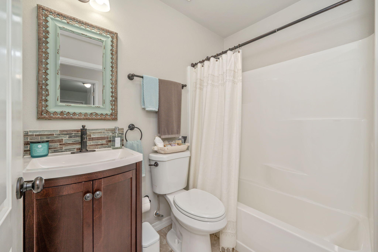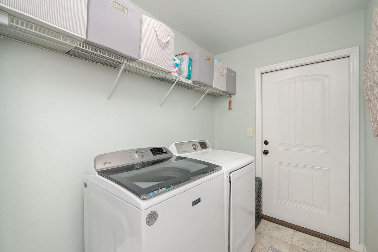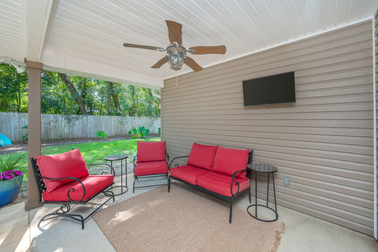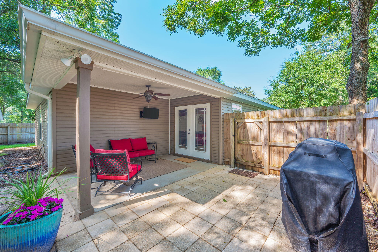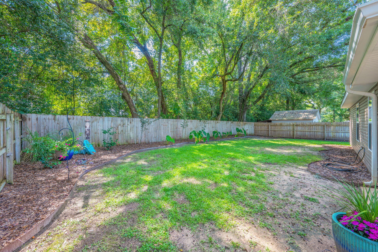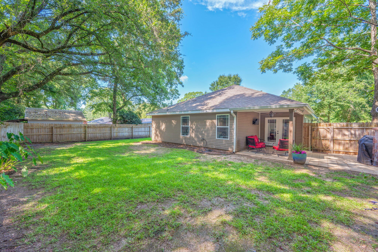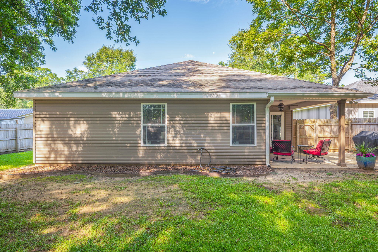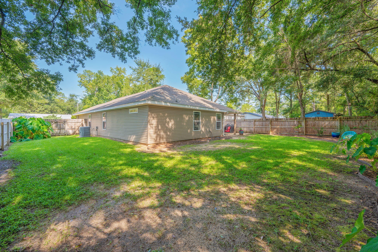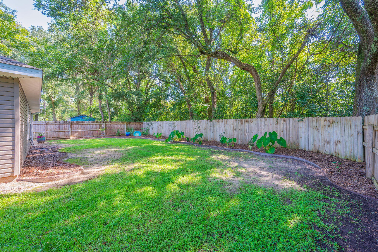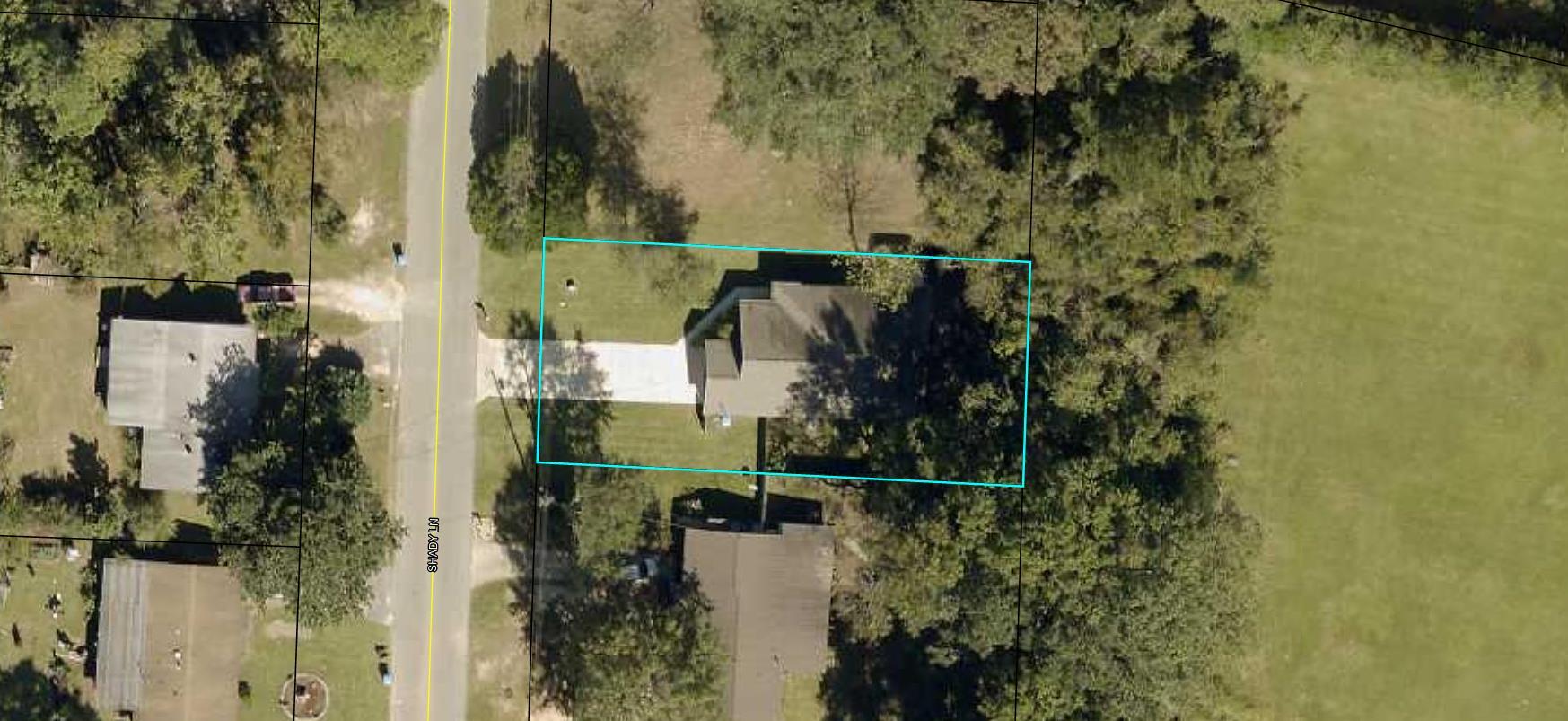Crestview, FL 32536
Property Inquiry
Contact Jillian Coon about this property!
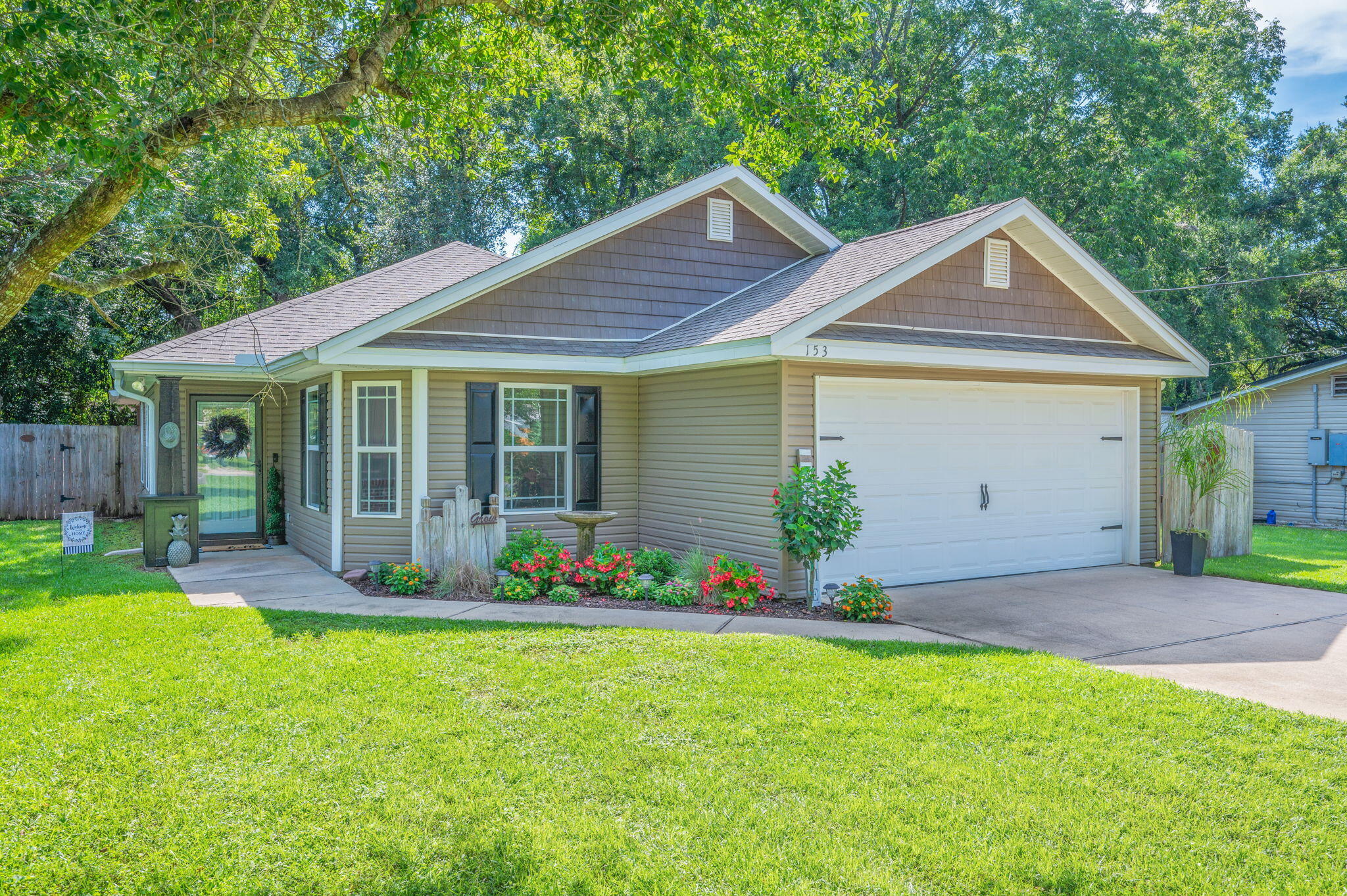
Property Details
SELLER WILL PAY UP TO $8K TOWARD BUYER'S CLOSING COSTS/PREPAIDS! Fantastic Location!! Quality built 3 BD/2 BA home located on a beautiful picturesque lot in town yet tucked away on a quiet street. Welcoming front entry w/ wainscotting and spacious living room w/ cathedral ceiling. Kitchen features breakfast bar, stainless steel appliances and adjacent dining area w/ trey ceiling, lots of windows and natural light. Master suite also features a trey ceiling, walk-in closet and can accommodate all your large furnishings. The master bathroom has dual vanity and a beautiful large tiled shower w/ dual showerheads. Split bedroom design; indoor laundry room; 2 car garage. Irrigation system (on separate meter), covered rear porch and super cute backyard w/ privacy fence.
| COUNTY | Okaloosa |
| SUBDIVISION | QUIET OAKS S/D |
| PARCEL ID | 05-3N-23-2120-0006-011A |
| TYPE | Detached Single Family |
| STYLE | Traditional |
| ACREAGE | 0 |
| LOT ACCESS | City Road,Paved Road |
| LOT SIZE | . |
| HOA INCLUDE | N/A |
| HOA FEE | N/A |
| UTILITIES | Electric,Phone,Public Sewer,Public Water,TV Cable |
| PROJECT FACILITIES | N/A |
| ZONING | City,Resid Single Family |
| PARKING FEATURES | Garage Attached |
| APPLIANCES | Auto Garage Door Opn,Dishwasher,Microwave,Smoke Detector,Stove/Oven Electric |
| ENERGY | AC - Central Elect,Ceiling Fans,Double Pane Windows,Heat Cntrl Electric,Heat Pump Air To Air,Insulated Doors,Ridge Vent,Water Heater - Elect |
| INTERIOR | Breakfast Bar,Ceiling Tray/Cofferd,Ceiling Vaulted,Floor Tile,Floor WW Carpet,Split Bedroom,Washer/Dryer Hookup |
| EXTERIOR | N/A |
| ROOM DIMENSIONS | Living Room : 16.5 x 16.33 Kitchen : 12 x 11 Dining Area : 11 x 10 Full Bathroom : 7.16 x 5 Master Bathroom : 7.4 x 7.33 Master Bedroom : 15.16 x 12.5 Bedroom : 12 x 12 Bedroom : 11.83 x 10.66 Garage : 19.5 x 18.16 Utility Room : 11.41 x 6 |
Schools
Location & Map
From the intersection of Hwy 85 & 90, travel north on 85, turn right onto Park Lane and right onto Shady Lane. The home will be near the end on the right.

