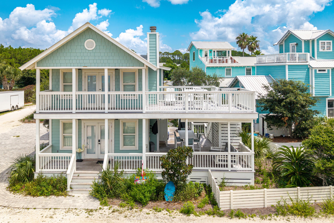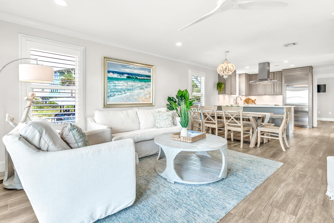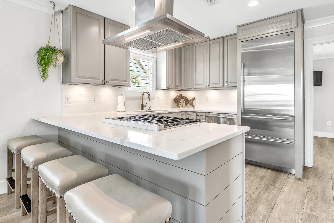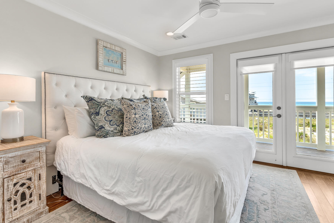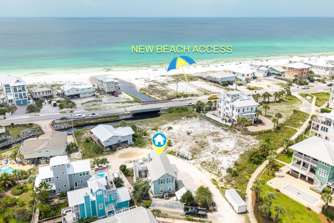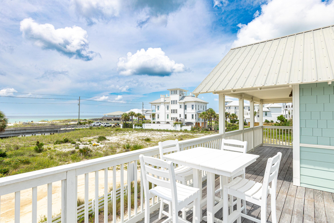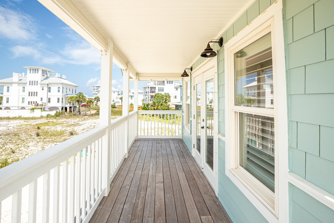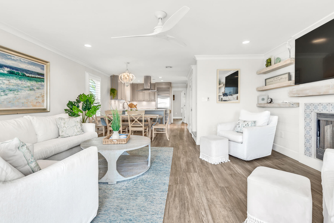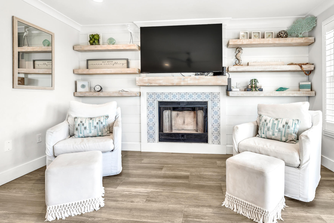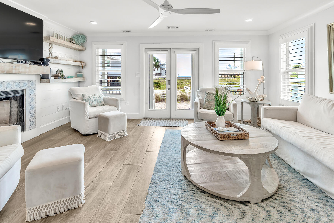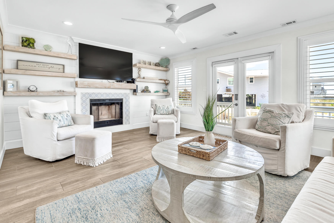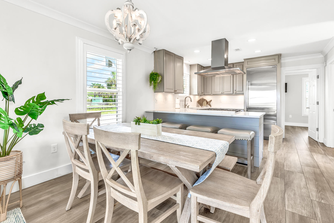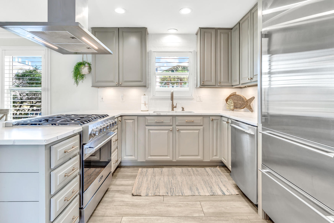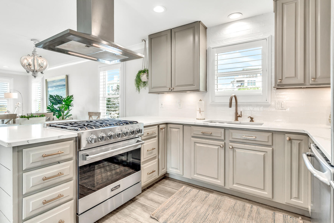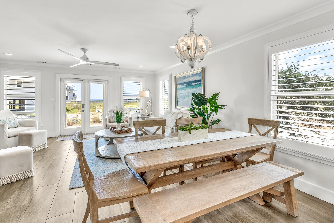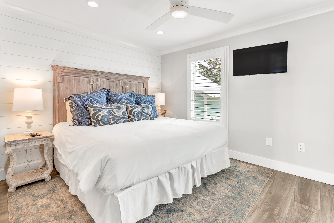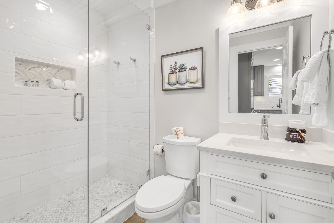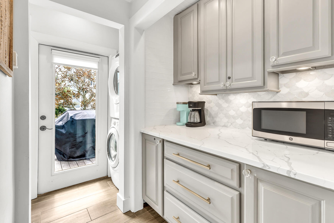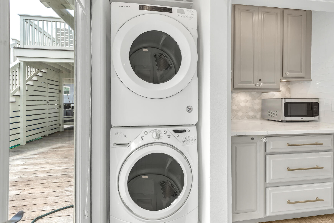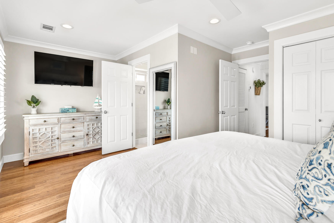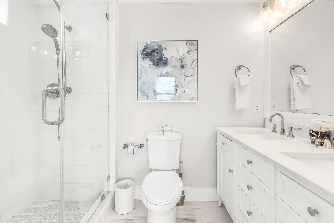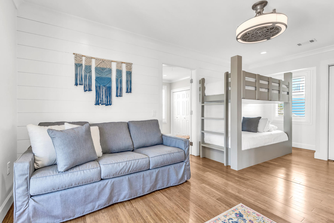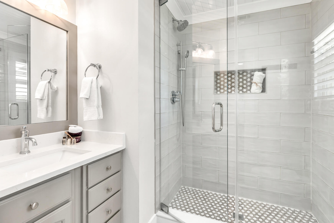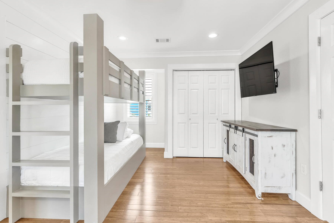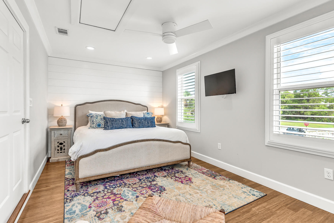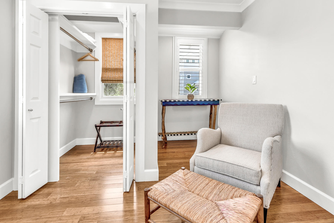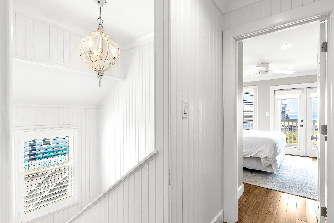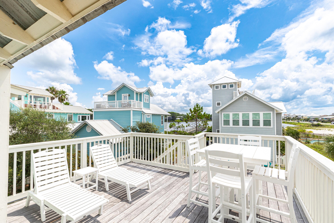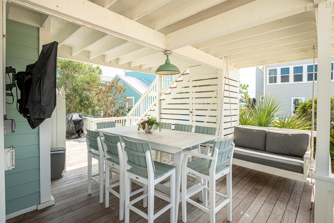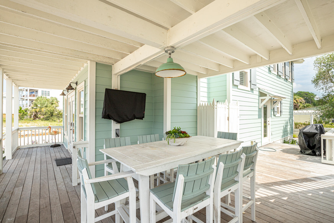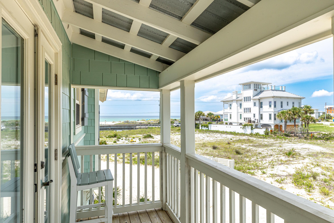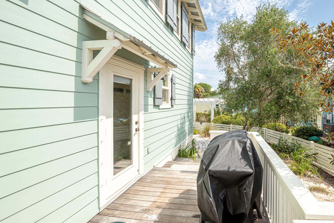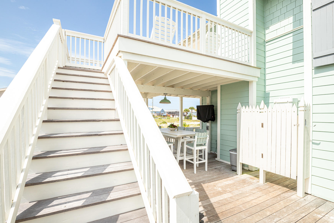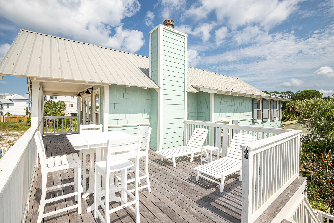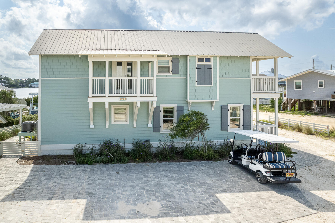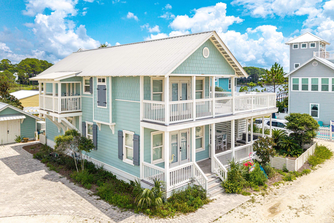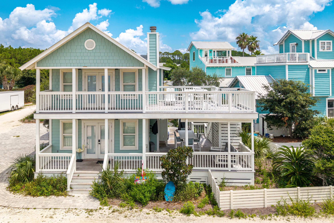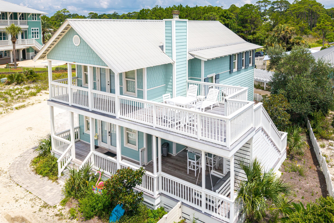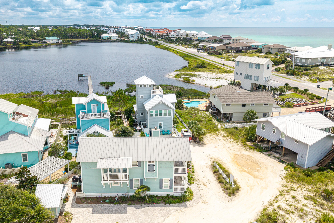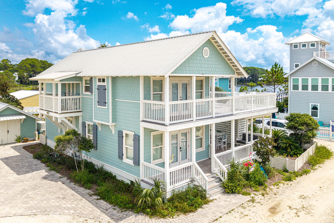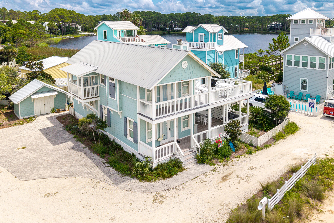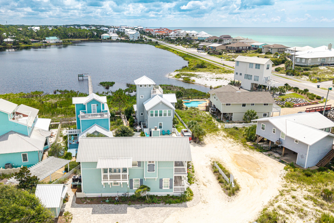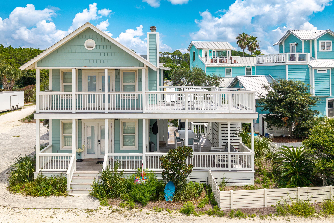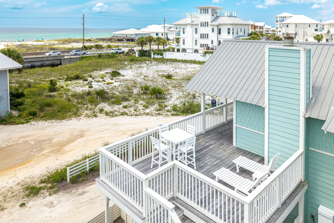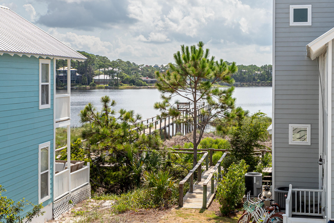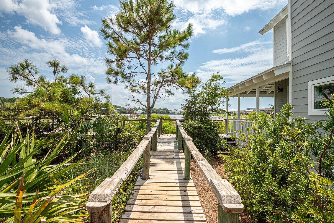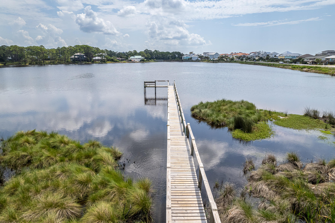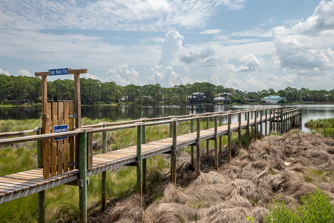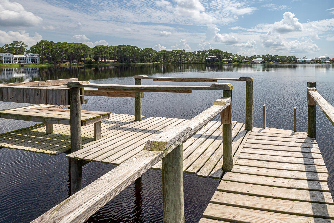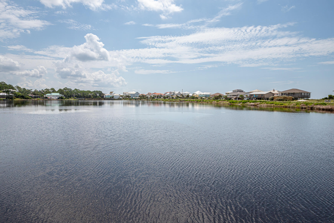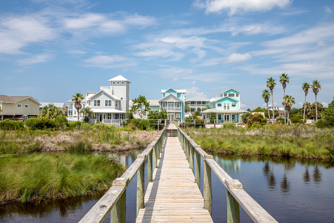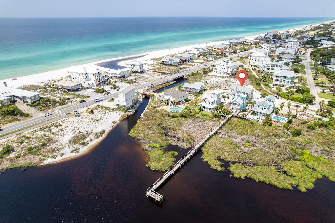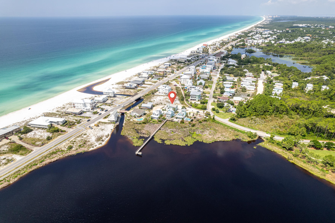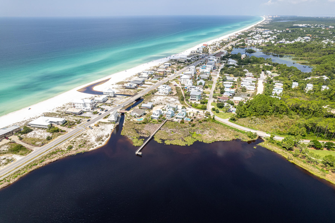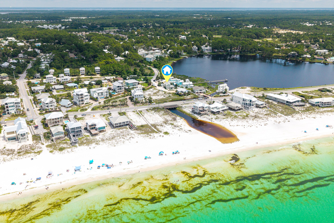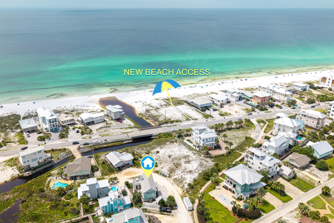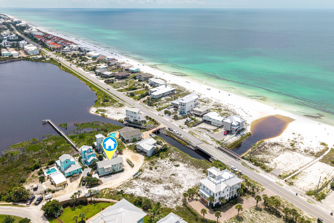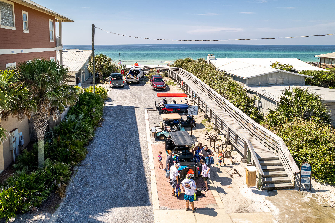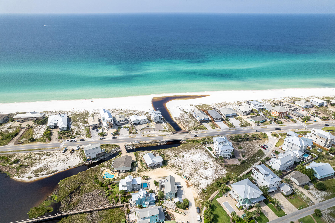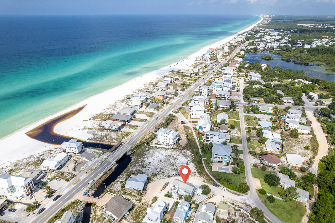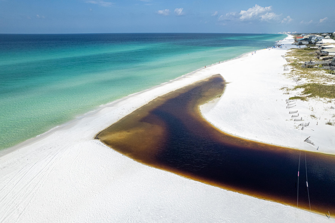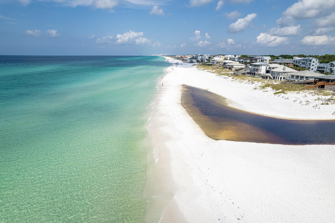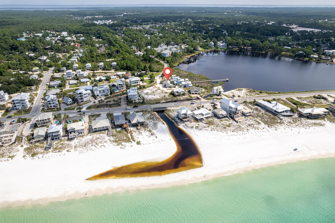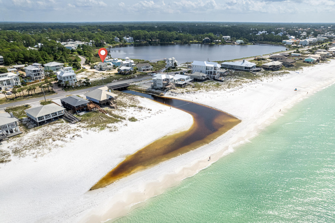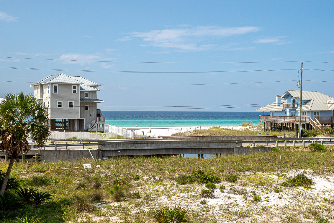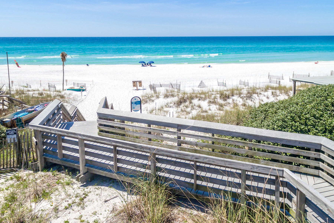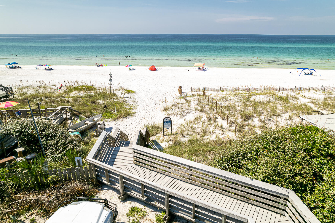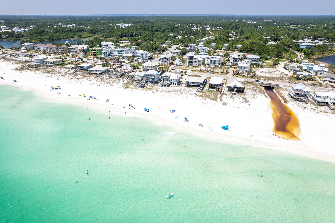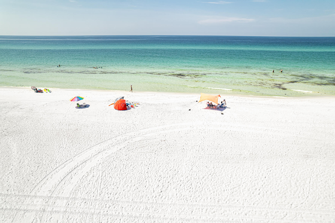Santa Rosa Beach, FL 32459
Property Inquiry
Contact Terri Lavender about this property!
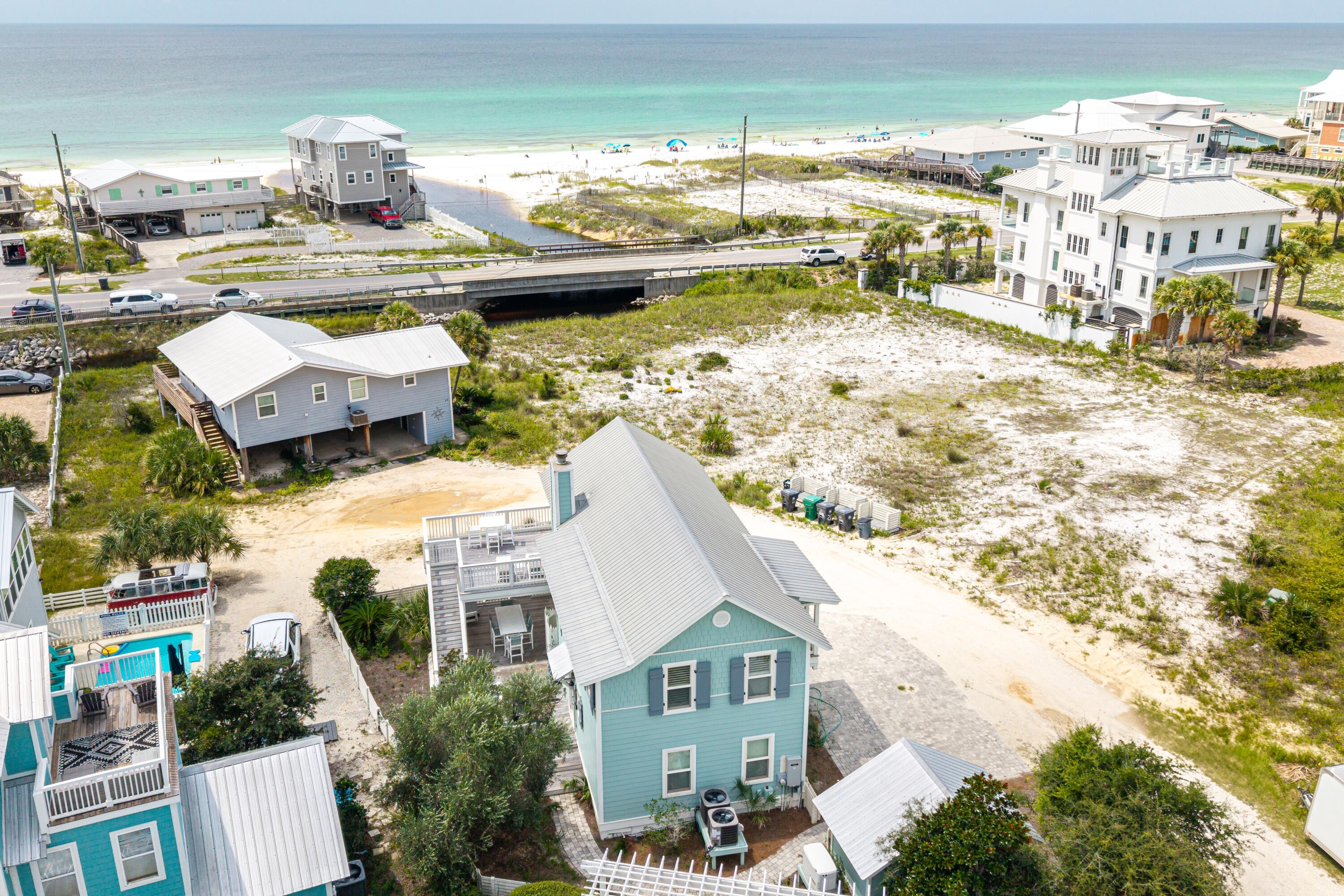
Property Details
Coastal Home with Gulf Views & Oyster Lake OverlookEnjoy breathtaking Gulf of Mexico views from this beautifully updated 4-bedroom, 3-bath beach home on 30A's desirable west end. Perfectly located just across the street from the beach, this 2-story coastal retreat overlooks both the Gulf and Oyster Lake, offering the ideal blend of scenery, comfort, and convenience in Santa Rosa Beach.Step inside to a bright, open living space with a fireplace, abundant natural light, and panoramic Gulf views. The gourmet kitchen features custom cabinetry, quartz countertops, and professional-grade stainless steel appliances--including a Subzero refrigerator and Viking gas range--perfect for preparing fresh coastal cuisine.Extensive updates completed in 2021 include IPE Brazilian hardwood decking, remodeled kitchen and bathrooms, impact-rated windows and doors, wooden hurricane/plantation shutters, and recently replaced HVAC units (2025). A tankless water heater and Hardi-board siding further enhance the home's efficiency and durability.
Outdoors, multiple decks provide ample space for entertaining and soaking in the coastal scenery, while the 24kW generator ensures peace of mind year-round. With no HOA fees, generous outdoor storage, and two nearby beach access points with parking, this home offers both freedom and functionality.
Whether you're seeking a primary residence, vacation retreat, or rental investment, this Gulf-view property delivers the quintessential 30A lifestyle.
| COUNTY | Walton |
| SUBDIVISION | OYSTER LAKE |
| PARCEL ID | 04-3S-20-34210-000-0040 |
| TYPE | Detached Single Family |
| STYLE | Florida Cottage |
| ACREAGE | 0 |
| LOT ACCESS | Gravel/Oyster Shell,Private Road |
| LOT SIZE | 46' x 50' x 61' x 61' x 67' |
| HOA INCLUDE | N/A |
| HOA FEE | N/A |
| UTILITIES | Electric,Gas - Natural,Public Sewer,Public Water,TV Cable |
| PROJECT FACILITIES | Dock |
| ZONING | Resid Single Family |
| PARKING FEATURES | N/A |
| APPLIANCES | Dishwasher,Disposal,Dryer,Ice Machine,Microwave,Refrigerator,Smoke Detector,Stove/Oven Dual Fuel,Washer |
| ENERGY | AC - 2 or More,AC - Central Elect,Ceiling Fans,Double Pane Windows,Heat Cntrl Electric,Insulated Doors,Storm Windows,Water Heater - Tnkls |
| INTERIOR | Breakfast Bar,Built-In Bookcases,Ceiling Crwn Molding,Fireplace,Floor Hardwood,Furnished - All,Lighting Recessed,Pantry,Plantation Shutters |
| EXTERIOR | Deck Covered,Deck Open,Dock,Fenced Lot-Part,Hurricane Shutters,Renovated,Yard Building |
| ROOM DIMENSIONS | Living Room : 18 x 14 Dining Area : 12 x 8 Kitchen : 12 x 10 Master Bedroom : 18 x 13 Bedroom : 21 x 10 Bedroom : 18 x 11 |
Schools
Location & Map
From Hwy 98, travel south on Co Hwy 393, turn right at Co Hwy 30A and travel westpast Oyster Lake to the west end of Allen Loop Drive and turn right onto Allen Loop Drive. Take your first right onto E. Seahorse Circle, and then a right on Sugar Beach Drive. The home is the 3rd house on left and faces the Gulf of Mexico.

