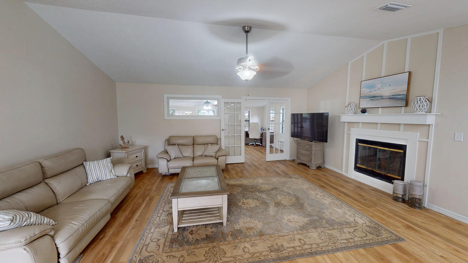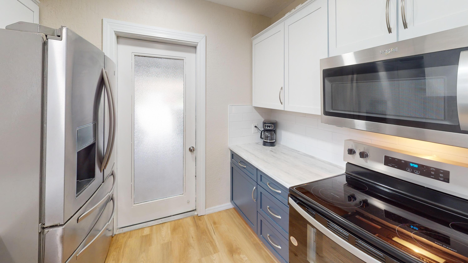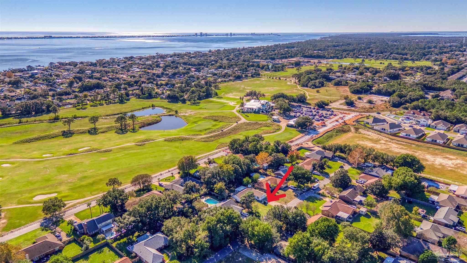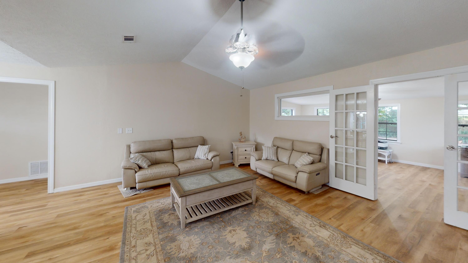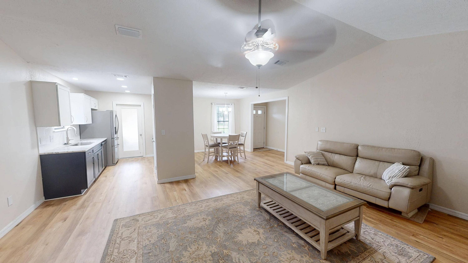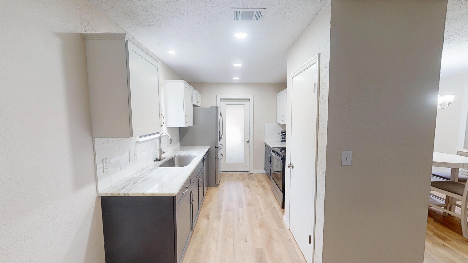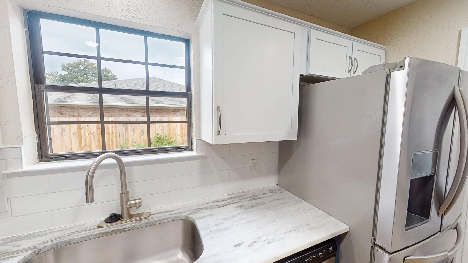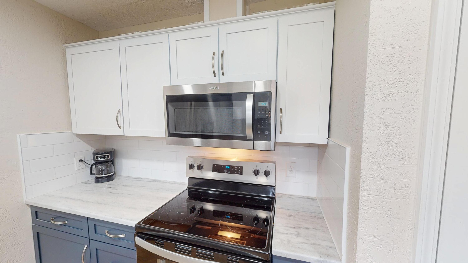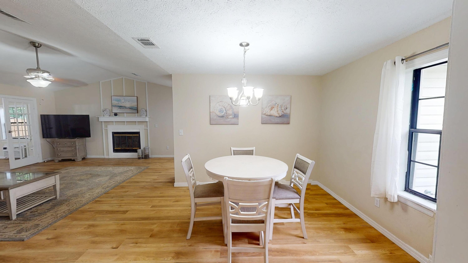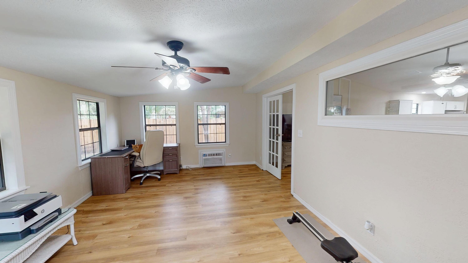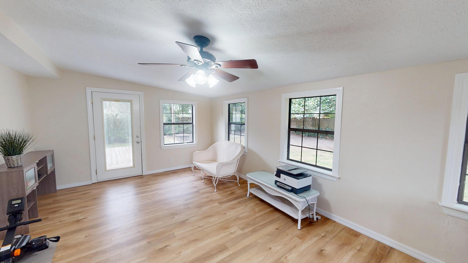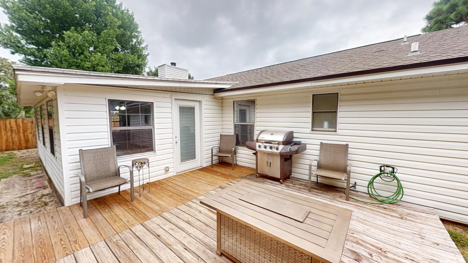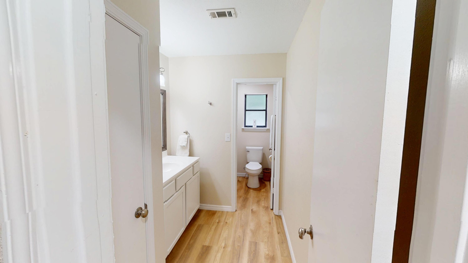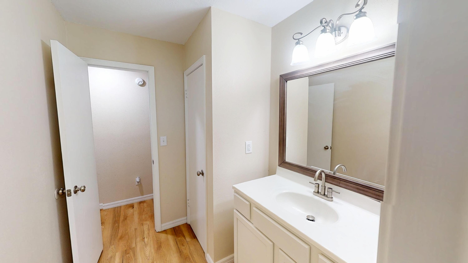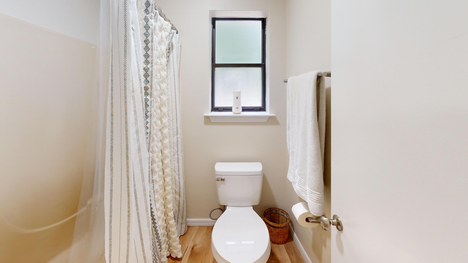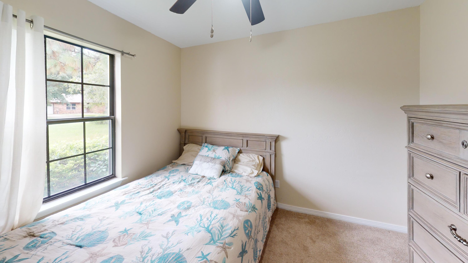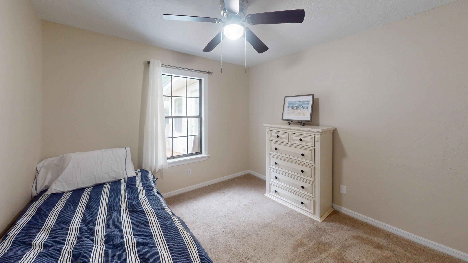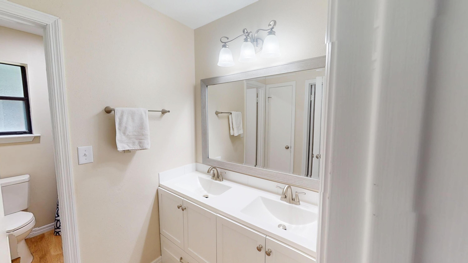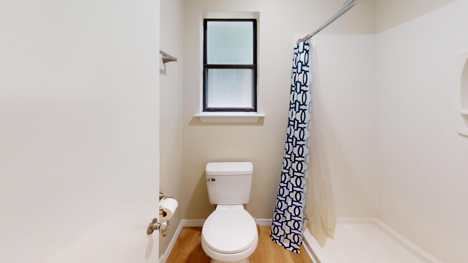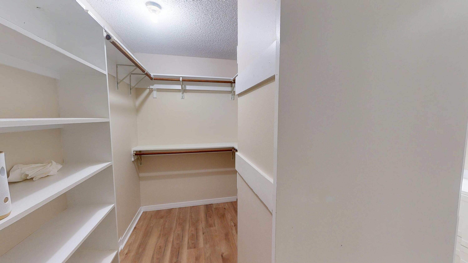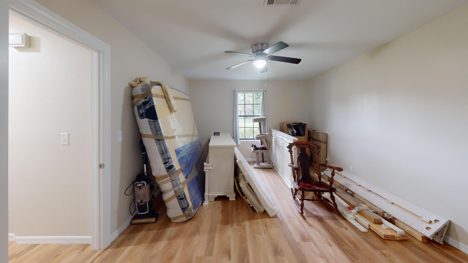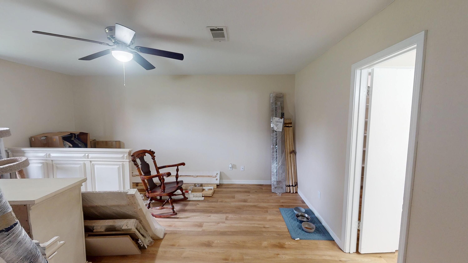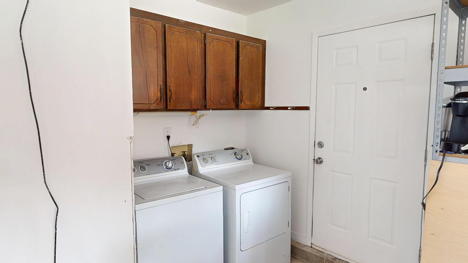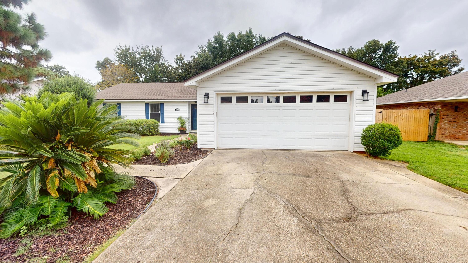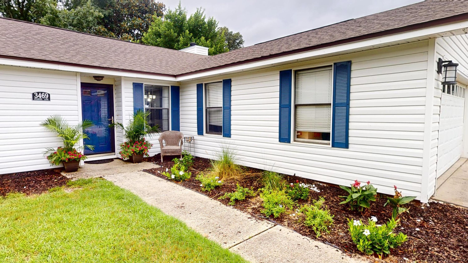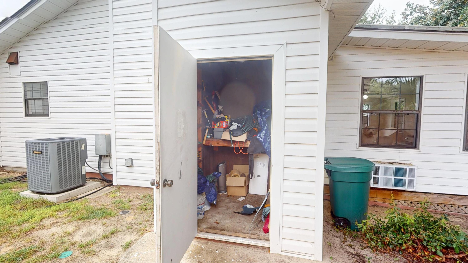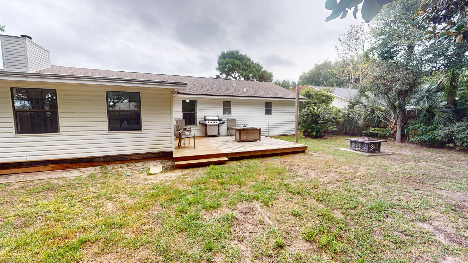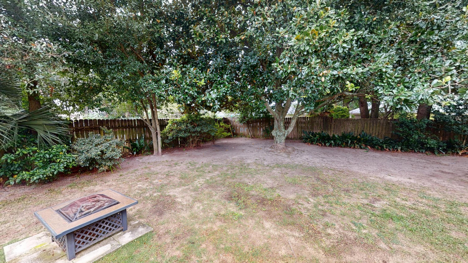Gulf Breeze, FL 32563
Property Inquiry
Contact Jacqueline Ochs about this property!
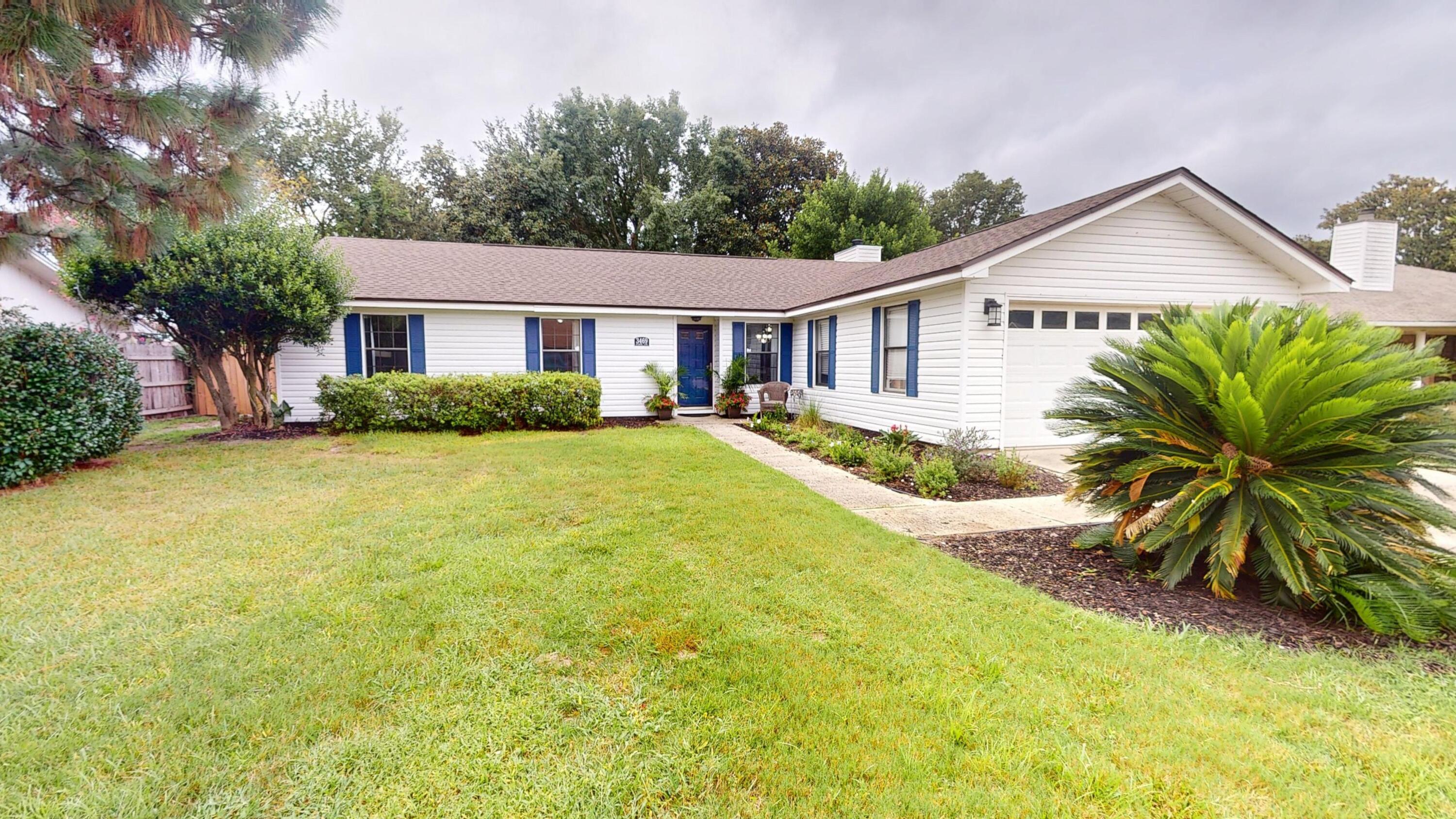
Property Details
Welcome to this move-in-ready home in one of the most sought-after communities, walking distance to Tiger Point Golf Course and club house! Perfectly situated on a dead-end street with .25 acre fenced yard in a top rated school district. You'll immediately have peace of mind with a newer roof in 2020, HVAC in 2022 and water heater in 2024. Step inside to light and bright LVP floors throughout the home, with the exception of the 2 guest bedrooms, and freshly painted walls. The open floor plan and vaulted ceiling accent the natural fireplace. The modern kitchen boosts navy cabinets on the bottom with white uppers, gorgeous granite countertops, stylish hardware and newer stainless appliances. The large, light filled family/bonus room is right through the french doors off the living room. Down the hall are 2 guest bedrooms, a spacious, updated guest bath with the primary suite at the end. The spacious main bedroom connects to an updated bathroom featuring dual sinks, a cultured marble shower and a walk-in closet with loads of storage. Outside you will find an inviting deck, fenced in yard, mature magnolia trees, built in storage shed and plenty of room for a future pool. The golf course and club house are walking distance or take your golf cart in this cart friendly neighborhood. The convenience of every shop you could want is within minutes and Pensacola Beach is less than 9 miles away. The HOA is voluntary and short term rentals are allowed. This home is protected by Rocky's Termite and Pest Control.
| COUNTY | Santa Rosa |
| SUBDIVISION | SANTA ROSA SHORES |
| PARCEL ID | 32-2S-28-4890-00C00-0050 |
| TYPE | Detached Single Family |
| STYLE | Ranch |
| ACREAGE | 0 |
| LOT ACCESS | Paved Road |
| LOT SIZE | 80 x 137 |
| HOA INCLUDE | N/A |
| HOA FEE | N/A |
| UTILITIES | Public Sewer,Public Water |
| PROJECT FACILITIES | Short Term Rental - Allowed |
| ZONING | Resid Single Family |
| PARKING FEATURES | Garage,Garage Attached |
| APPLIANCES | Auto Garage Door Opn,Dishwasher,Disposal,Dryer,Microwave,Refrigerator W/IceMk,Smooth Stovetop Rnge,Stove/Oven Electric,Washer |
| ENERGY | AC - Central Elect,AC - Window/Wall,Heat - Wall/Window,Heat Cntrl Electric,Water Heater - Elect |
| INTERIOR | Ceiling Vaulted,Fireplace,Floor Vinyl,Floor WW Carpet,Newly Painted,Renovated,Window Treatmnt Some |
| EXTERIOR | Deck Open,Fenced Back Yard |
| ROOM DIMENSIONS | Living Room : 19 x 17 Dining Room : 11 x 10 Kitchen : 11 x 9 Bonus Room : 21 x 12.6 Master Bedroom : 16 x 12 Bedroom : 11 x 10 Bedroom : 11 x 10 |
Schools
Location & Map
Hwy 98 S on Tiger Point Blvd, right on Calcutta, right on Sycamore Ln

