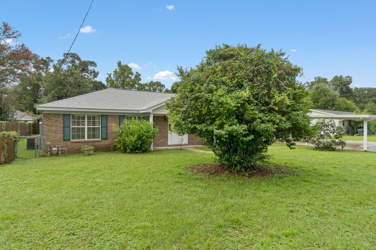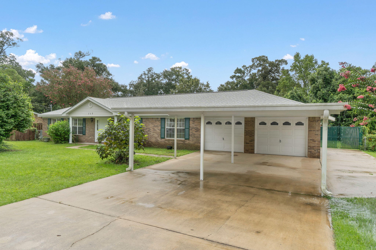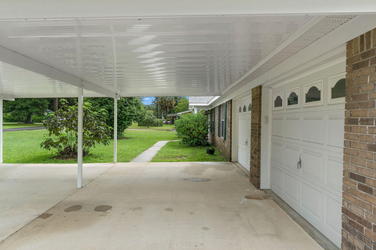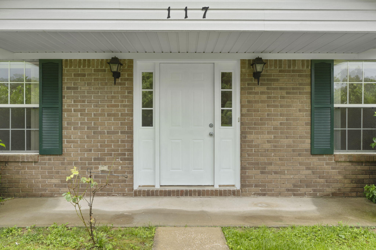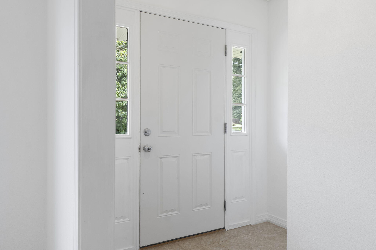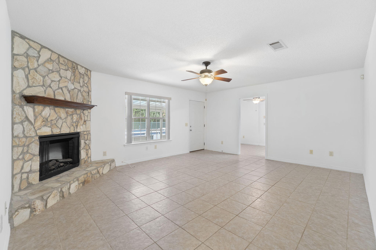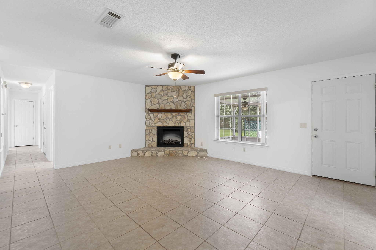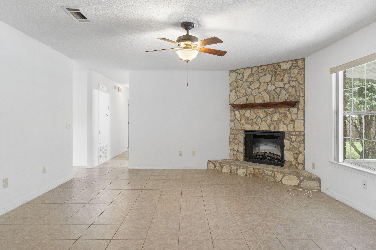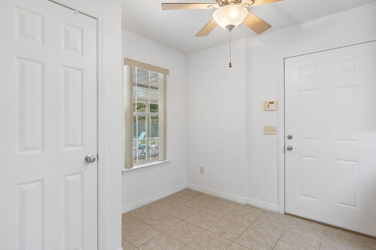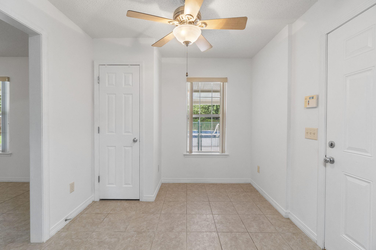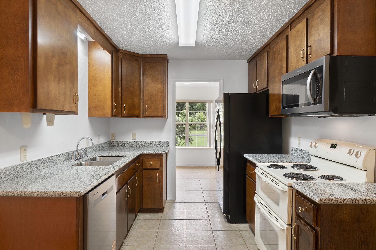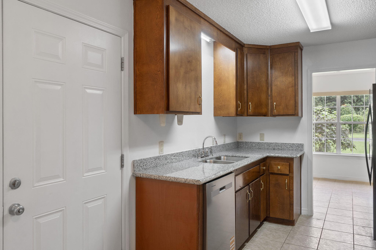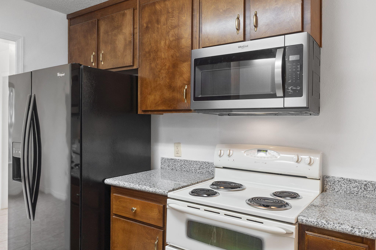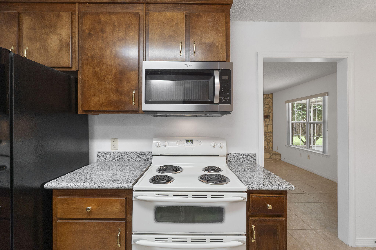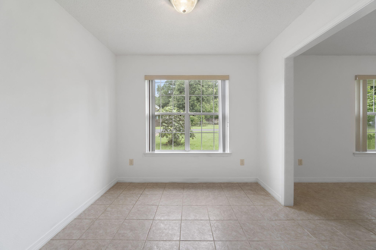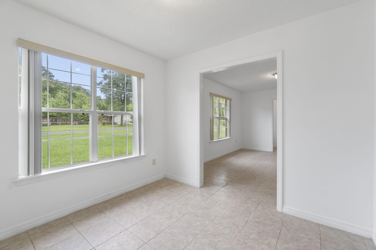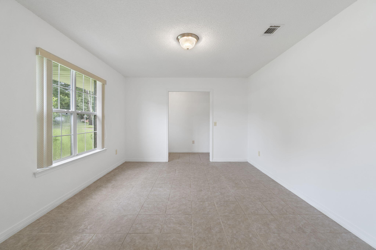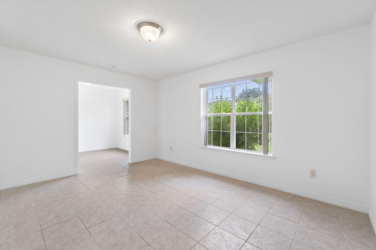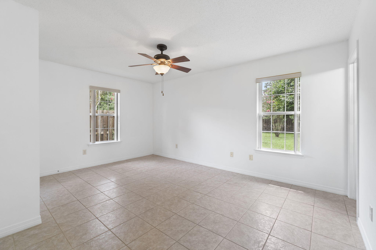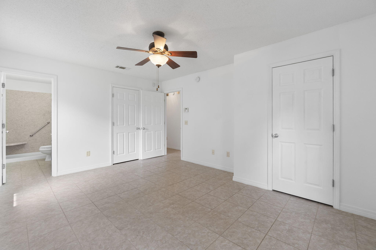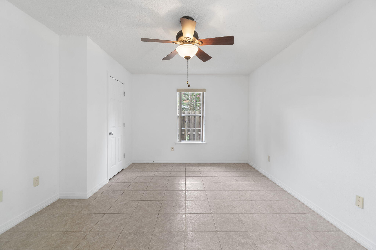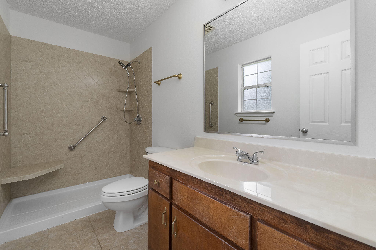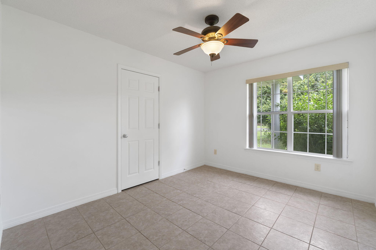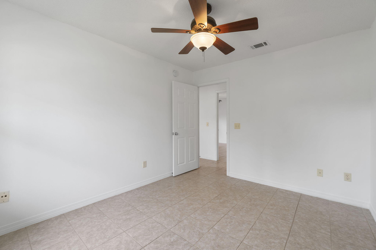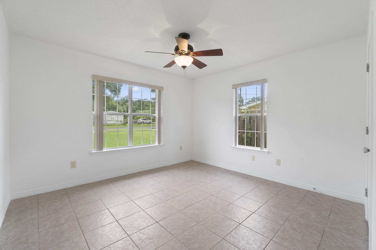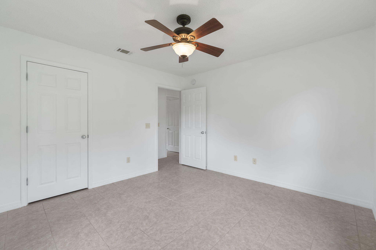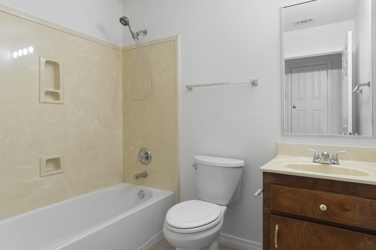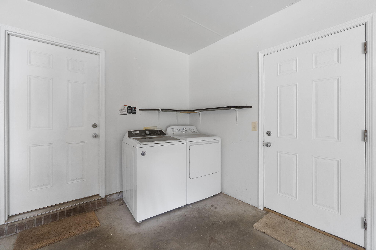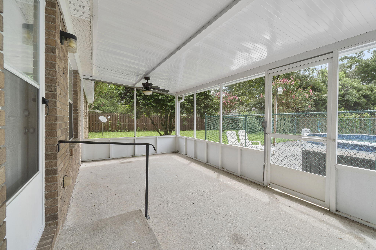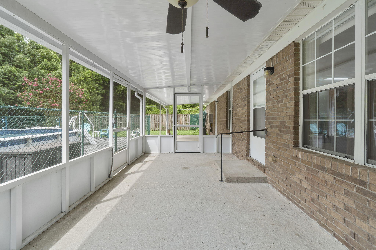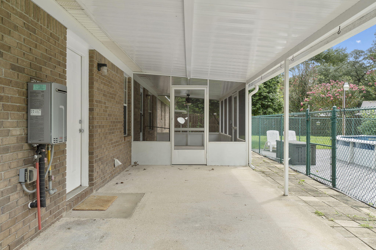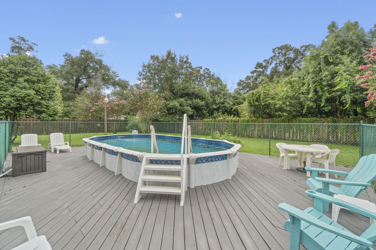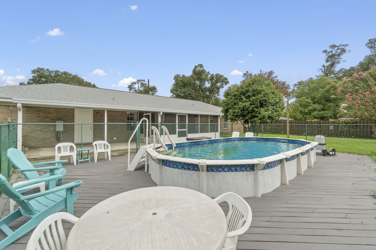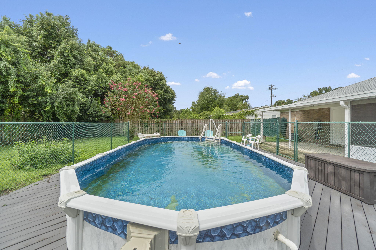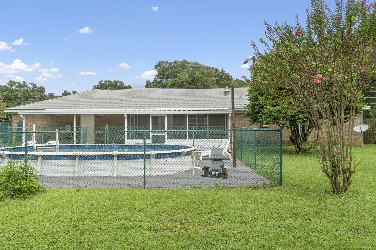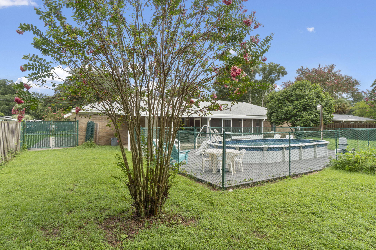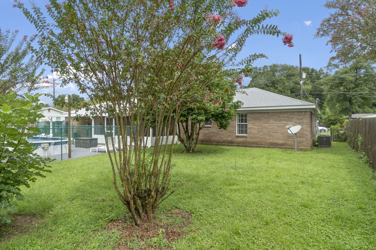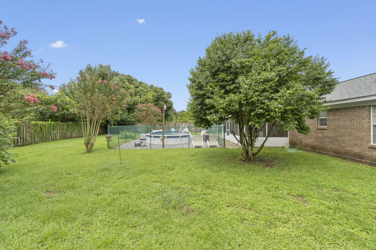Pensacola, FL 32503
Property Inquiry
Contact Dawn Burt about this property!
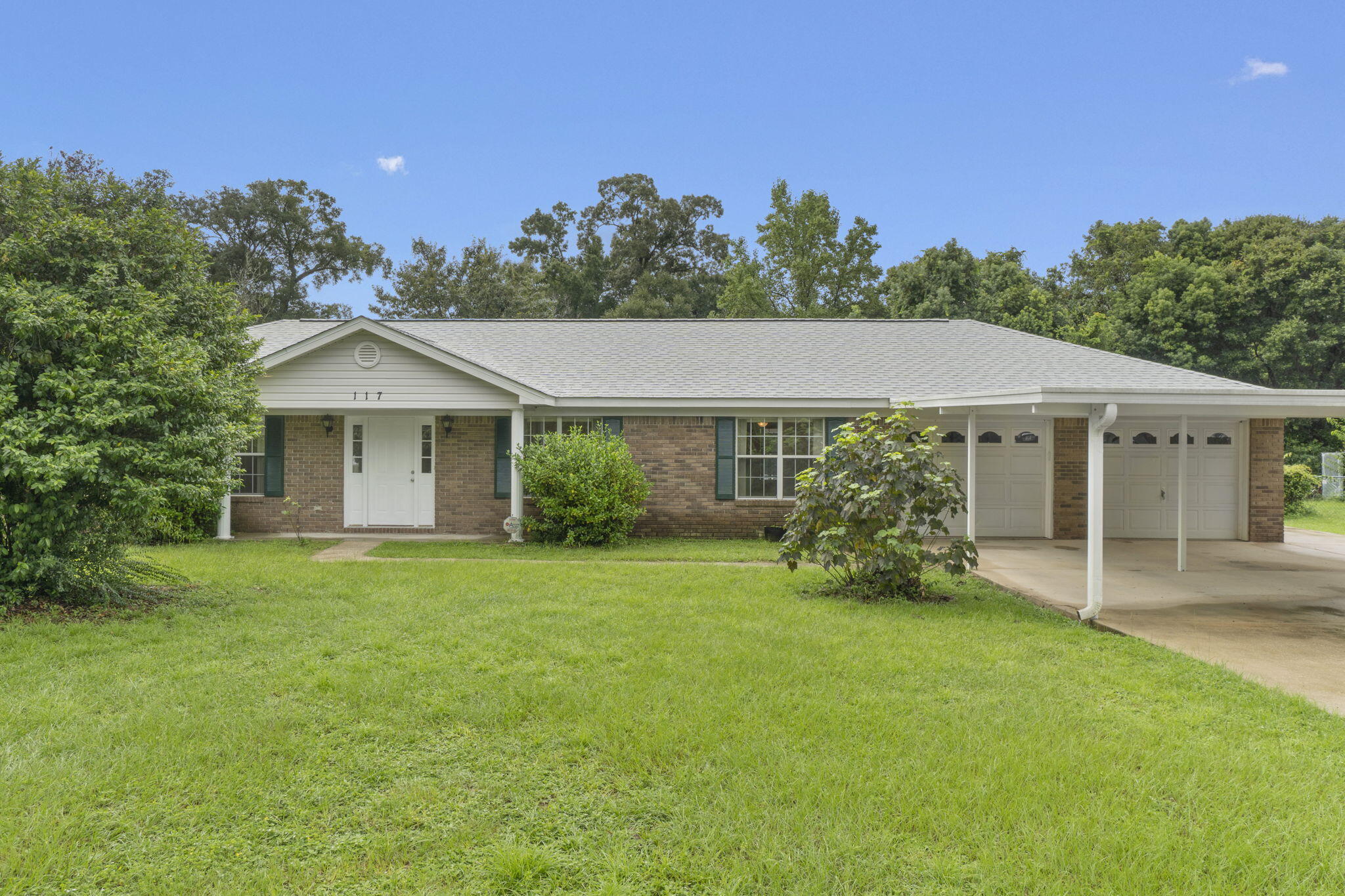
Property Details
This adorable 3 bedroom, 2 bathroom home in the Oakfield Acres subdivision in Pensacola is move-in-ready and centrally located - just minutes away from schools, shopping, restaurants and quick and easy access to the interstates for commuting! This one owner brick home is situated on a generous sized lot and features a 2024 roof, a whole house - natural gas powered - Kohler generator, a 2 car carport leading to the 2 car garage and an extended concrete pad on the side of the house that goes to the gate to the backyard. Inside, you'll find fresh interior paint and tiled flooring throughout the home. Featuring a formal dining room, eat-in kitchen, living room with electric fireplace, and a versatile flex space at the front of the home that could be utilized as an additional living room/den, office, playroom - whatever fits your lifestyle! Just off the living room is a door to the screened in patio that looks out into the ultimate backyard space - complete with a weather-proof decking surrounded and fenced-in pool. The 3 bedrooms - the primary with its own ensuite - are all located on the left side of the home along with the spare full bathroom. Schedule your showing today and make this fantastic house your HOME today!
| COUNTY | Escambia |
| SUBDIVISION | OAKFIELD ACRES |
| PARCEL ID | 281S304000002004 |
| TYPE | Detached Single Family |
| STYLE | Traditional |
| ACREAGE | 0 |
| LOT ACCESS | Paved Road |
| LOT SIZE | 100 x 130 |
| HOA INCLUDE | N/A |
| HOA FEE | N/A |
| UTILITIES | Electric,Gas - Natural,Public Sewer,Public Water |
| PROJECT FACILITIES | N/A |
| ZONING | Resid Single Family |
| PARKING FEATURES | Carport Attached,Garage Attached |
| APPLIANCES | Auto Garage Door Opn,Dishwasher,Dryer,Microwave,Refrigerator,Stove/Oven Electric,Washer |
| ENERGY | AC - Central Elect,Water Heater - Gas,Water Heater - Tnkls |
| INTERIOR | Fireplace,Floor Tile,Newly Painted,Pantry,Washer/Dryer Hookup |
| EXTERIOR | Fenced Back Yard,Patio Covered,Patio Enclosed,Pool - Above Ground |
| ROOM DIMENSIONS | Den : 14.75 x 11.58 Great Room : 17.75 x 15.25 Kitchen : 9.25 x 8.58 Breakfast Room : 9.25 x 7.5 Dining Room : 9.67 x 8.83 Master Bedroom : 15.9 x 11.83 Master Bathroom : 9.83 x 5.33 Bedroom : 11.58 x 9.9 Bedroom : 12.25 x 11.67 Screened Porch : 19.75 x 10 Garage : 27.33 x 23.58 |
Schools
Location & Map
GOING WEST ON BURGESS TURN LEFT ON SARAH THEN RIGHT ON MONARCH. THE PROPERTY WILL BE ON YOUR LEFT.

