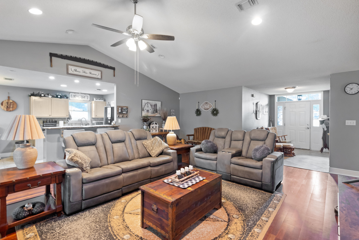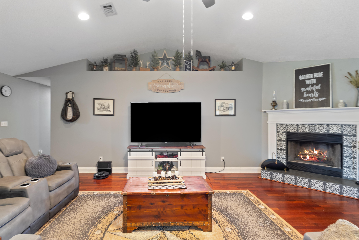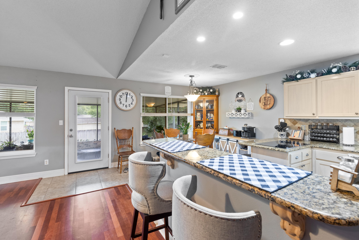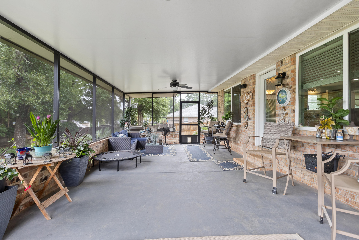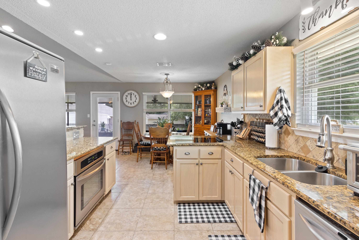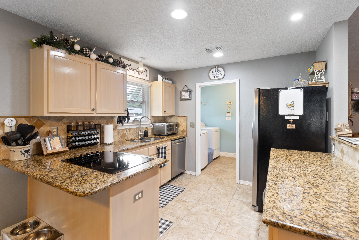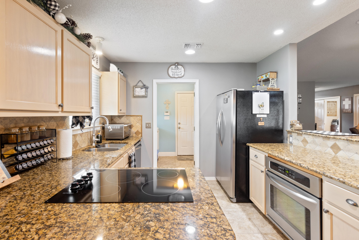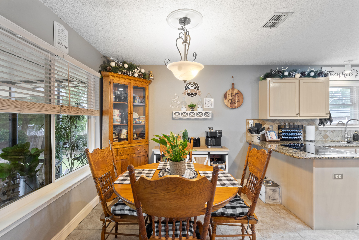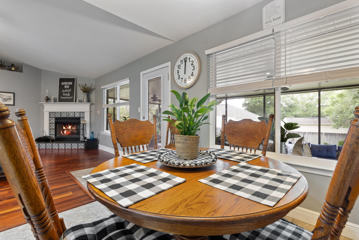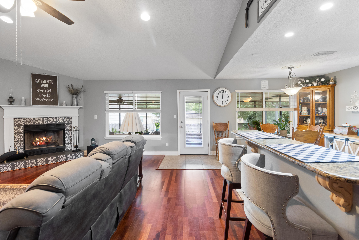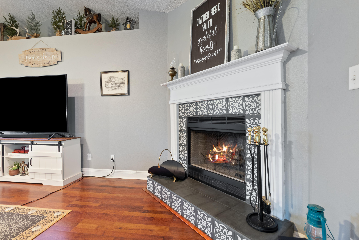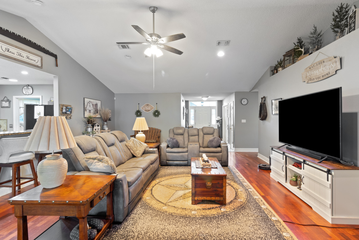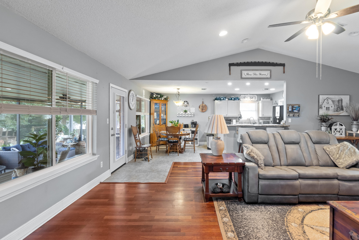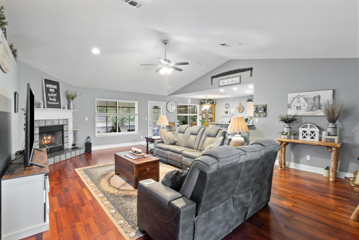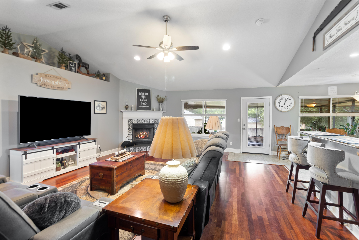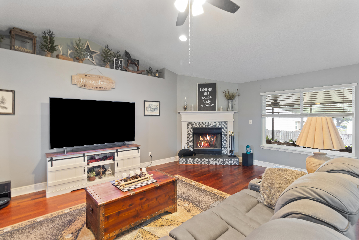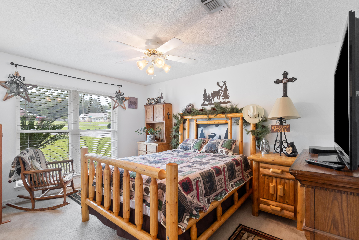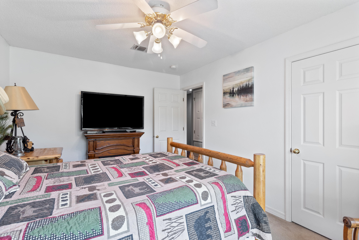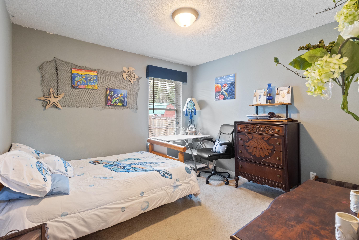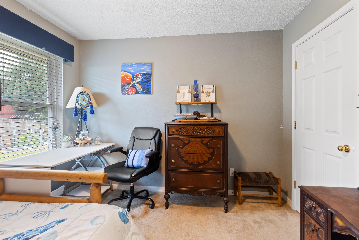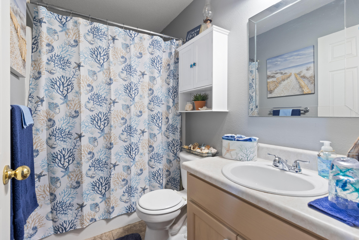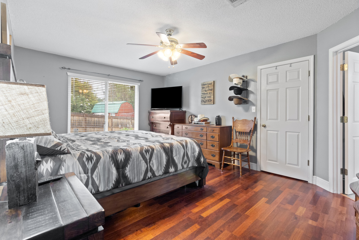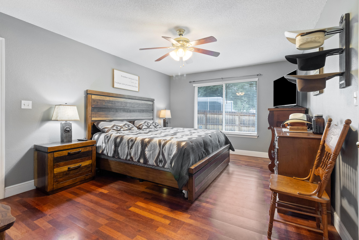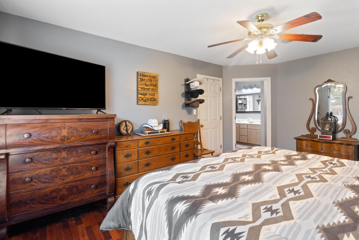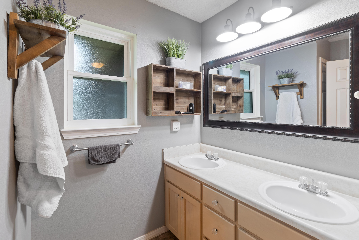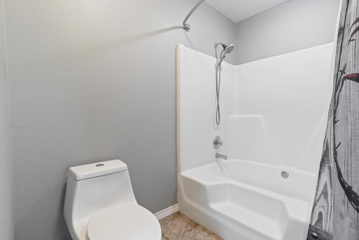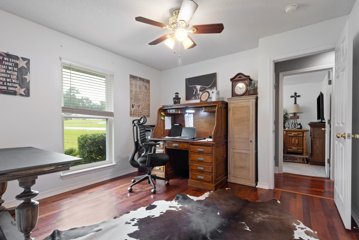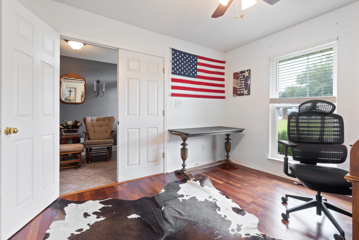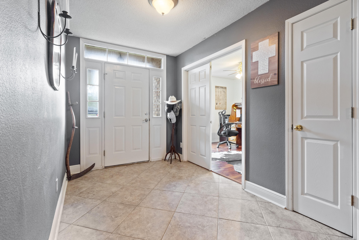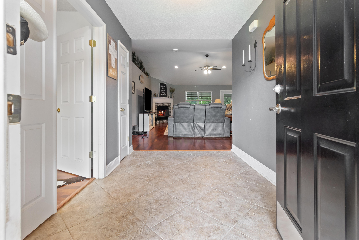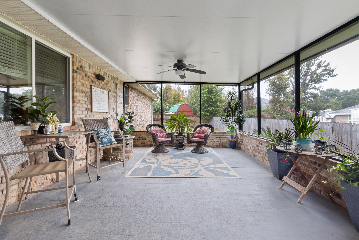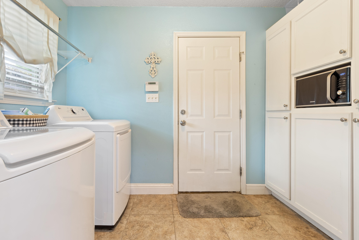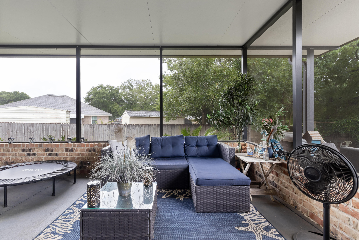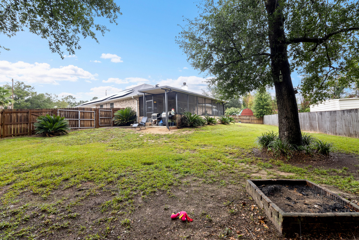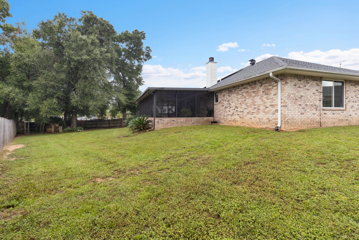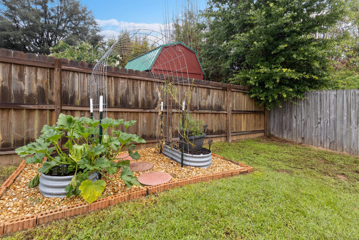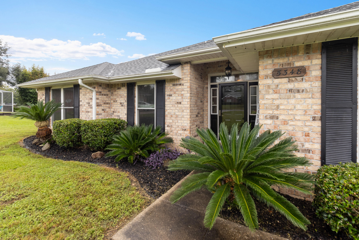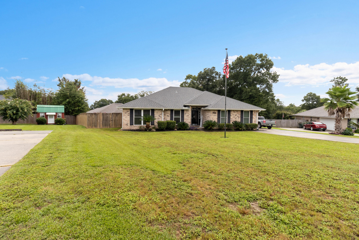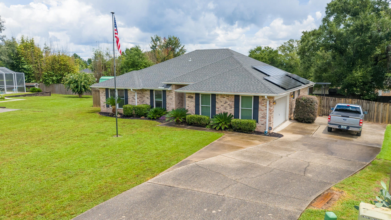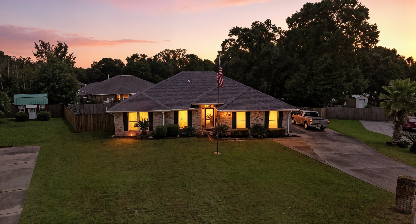Milton, FL 32570
Property Inquiry
Contact Shawn Dunne about this property!
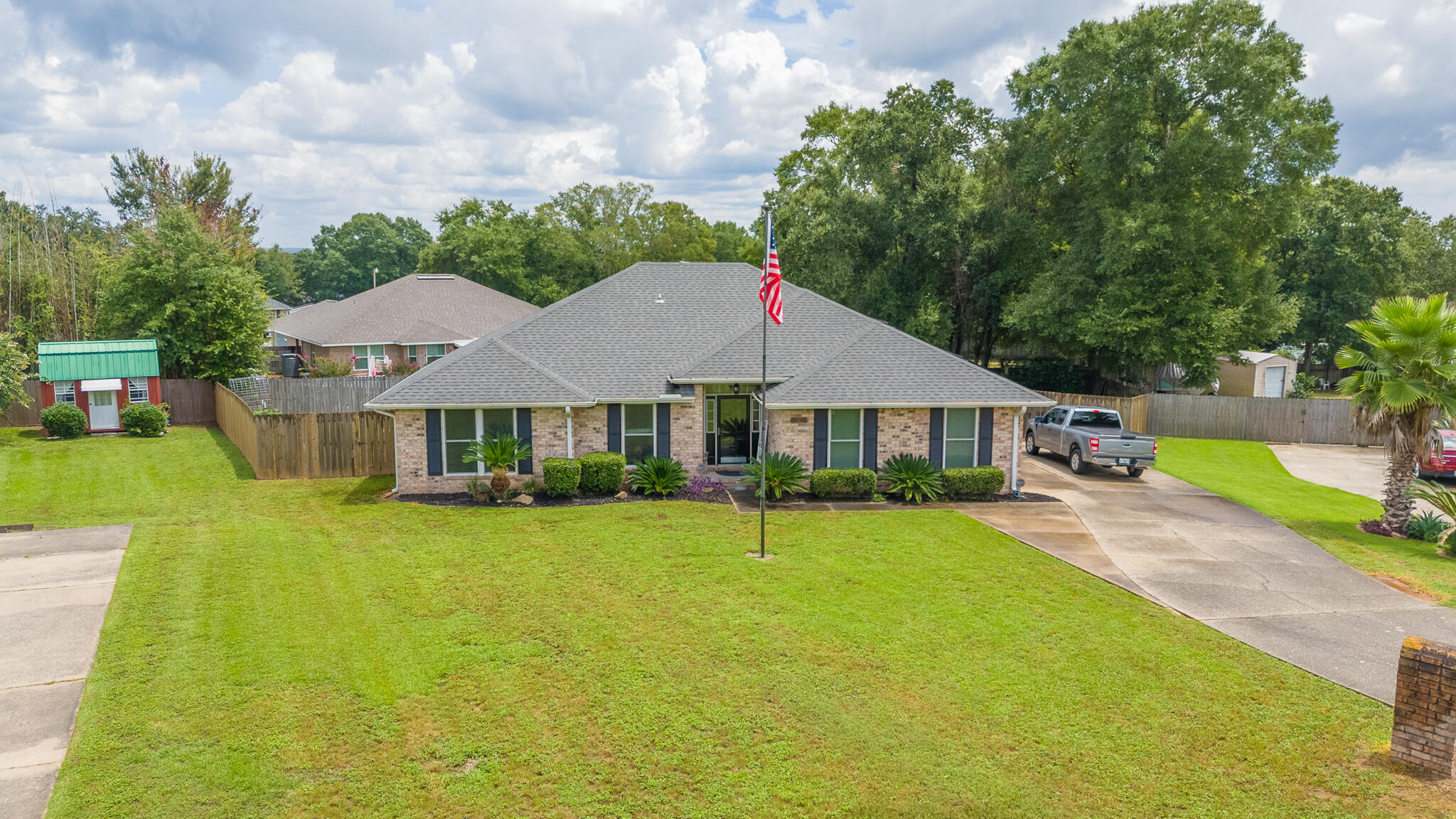
Property Details
Check out this amazing four sided brick home on a half acre lot located Milton. This home offers 4 bedrooms and a large living area for entertaining by the fireplace. $18,000 storm windows were recently added to not only protect the home from hurricanes but to also help regulate interior temperature. Parking is never an issue with a very long driveway and 2 car garage. Perfect place to store your boat. Worried about the HOA? Not here! There is no HOA. There is plenty of space in the backyard to host parties and events in the oversized screened in porch area or underneath the pergola, sitting around the fire pit. Have the confidence of a solar panel system giving you daily power. No more daily disruptions for power outages. The owner does not pay a regular power bill, but pays $235 a month for the solar panel equipment purchase loan and $30 a month to be connected to the grid. This monthly payment is transferrable to the new owner or can be paid off by the seller with the right offer. This home is located just north of the Garcon Point Bridge, only 9 miles to Whiting Field and 30 minutes to downtown Pensacola.
| COUNTY | Santa Rosa |
| SUBDIVISION | OAK MEADOWS |
| PARCEL ID | 32-2N-28-2864-00C00-0360 |
| TYPE | Detached Single Family |
| STYLE | Ranch |
| ACREAGE | 1 |
| LOT ACCESS | Paved Road |
| LOT SIZE | 43 x 150 x 157 x 163 |
| HOA INCLUDE | N/A |
| HOA FEE | N/A |
| UTILITIES | Electric,Public Sewer,Public Water,TV Cable |
| PROJECT FACILITIES | N/A |
| ZONING | Resid Multi-Family |
| PARKING FEATURES | Garage,Garage Attached,Oversized |
| APPLIANCES | Auto Garage Door Opn,Cooktop,Dishwasher,Microwave,Refrigerator,Refrigerator W/IceMk,Stove/Oven Electric |
| ENERGY | AC - Central Elect,Ceiling Fans,Heat - Solar,Heat Cntrl Electric,Storm Windows,Water Heater - Elect |
| INTERIOR | Breakfast Bar,Fireplace,Floor Hardwood,Floor WW Carpet,Furnished - None |
| EXTERIOR | Fenced Privacy,Patio Enclosed,Porch,Porch Screened |
| ROOM DIMENSIONS | Family Room : 19 x 26 Master Bedroom : 17 x 12 Bedroom : 11 x 11 Bedroom : 11 x 12 Kitchen : 10 x 9 Laundry : 10 x 7 |
Schools
Location & Map
E and Hamilton Bridge Rd to Richardson St. Continue on Richardson St. Take Grandview Dr to Oak Hammock Ct

