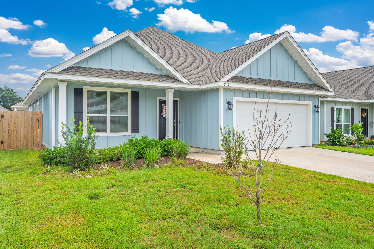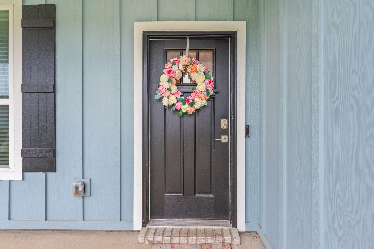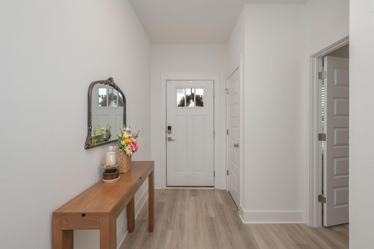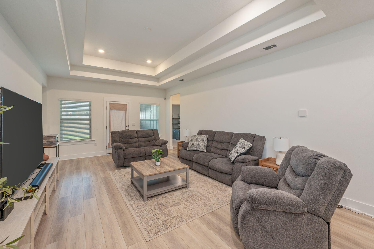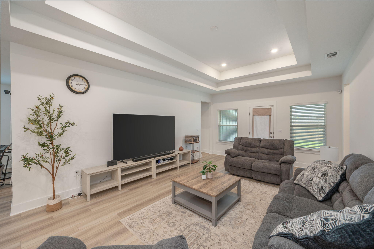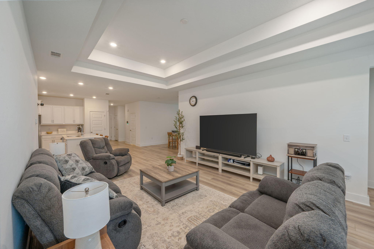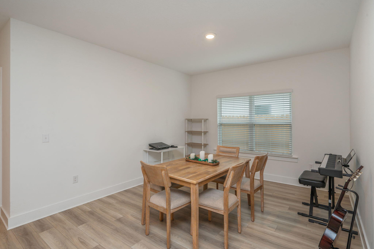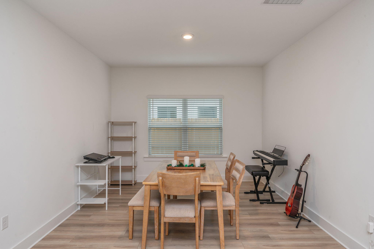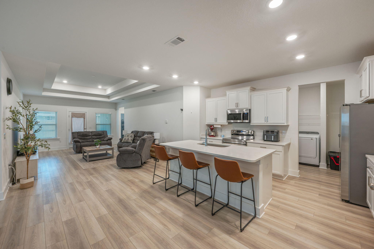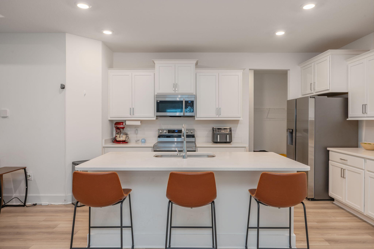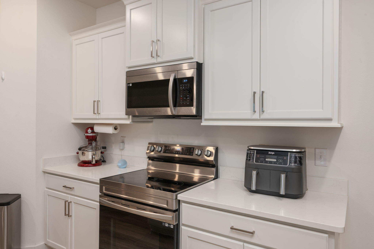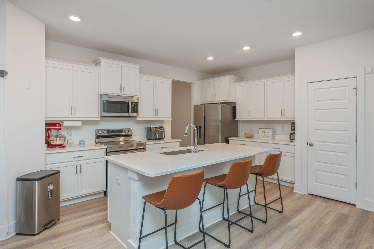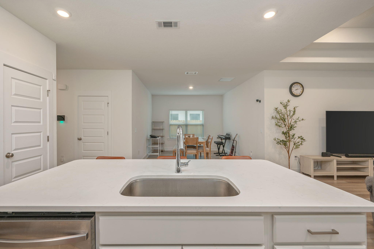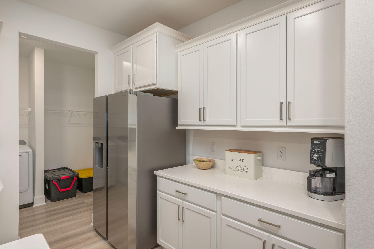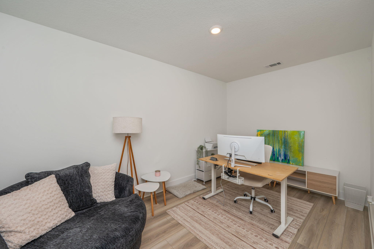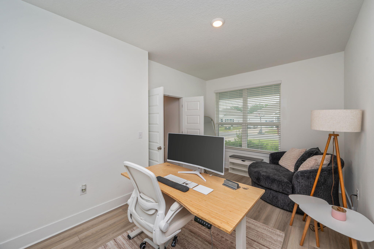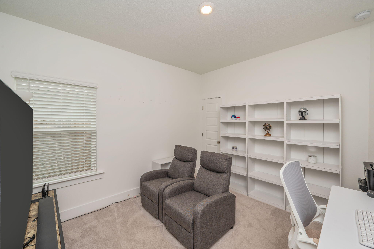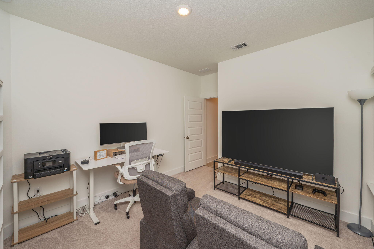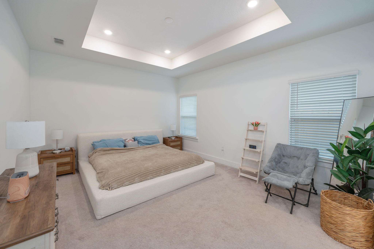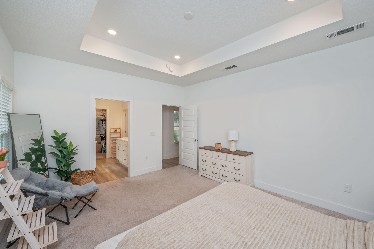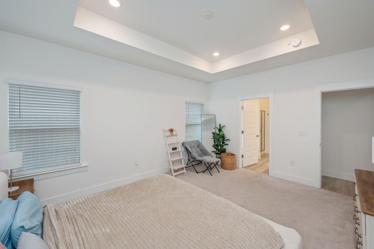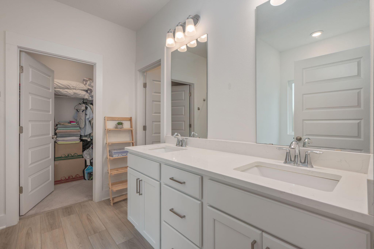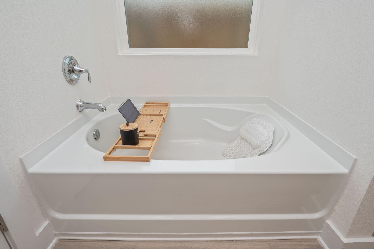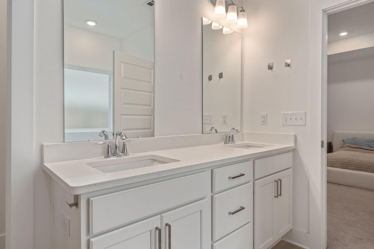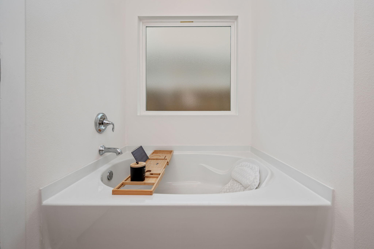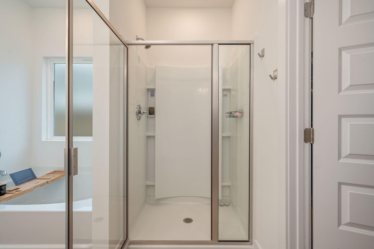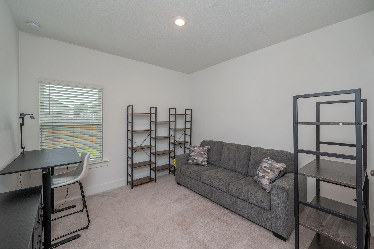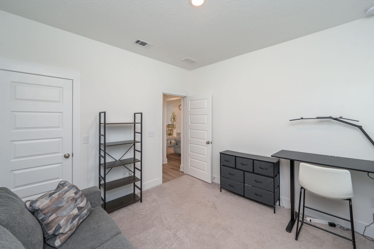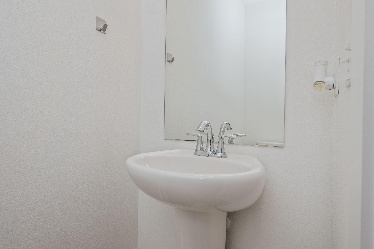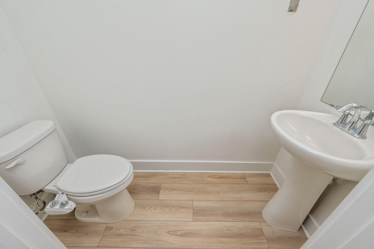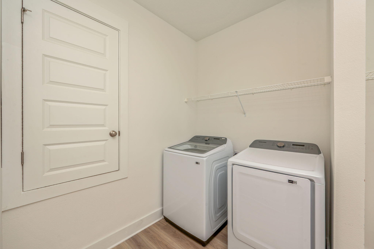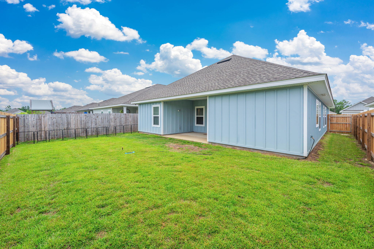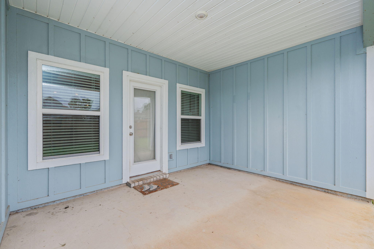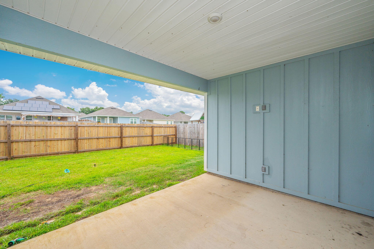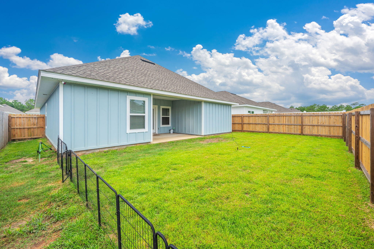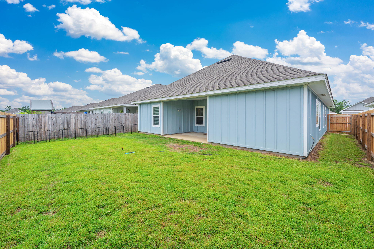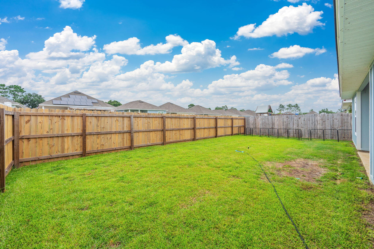Crestview, FL 32539
Property Inquiry
Contact Judy Griffin about this property!
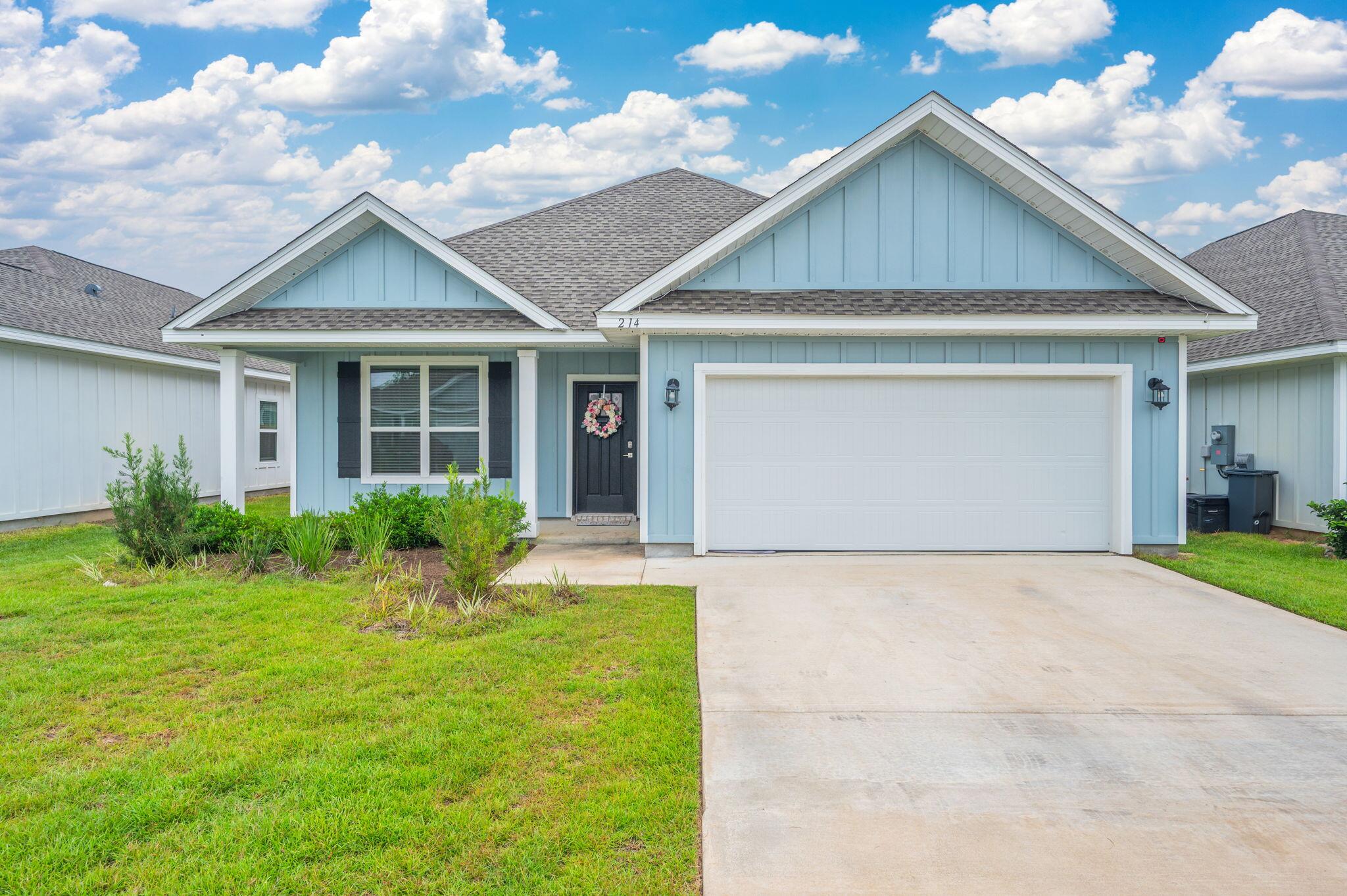
Property Details
Discover an incredible opportunity with this beautiful home featuring an assumable VA 5.375% mortgage! Located in Magnolia Creek, the home features a split floor plan with 3 bedrooms and an office/ 4th bedroom. The modern kitchen boasts quartz counters, ample cabinet space, stainless steel appliances, and a large breakfast bar. The primary suite offers a peaceful retreat with a generous walk-in closet and an en-suite bath featuring dual vanities and a separate shower. Additional bedrooms are well-sized and versatile for guests, a home office, or hobbies. Outside, enjoy a fully fenced backyard ideal for pets, play, or relaxing evenings. Stop by and see this lovely home today.
| COUNTY | Okaloosa |
| SUBDIVISION | MAGNOLIA CREEKS |
| PARCEL ID | 28-3N-23-3000-0000-0630 |
| TYPE | Detached Single Family |
| STYLE | Florida Cottage |
| ACREAGE | 0 |
| LOT ACCESS | City Road,Paved Road |
| LOT SIZE | 115X50 |
| HOA INCLUDE | Land Recreation,Management,Other Utilities |
| HOA FEE | 98.00 (Quarterly) |
| UTILITIES | Electric,Public Water,Underground |
| PROJECT FACILITIES | N/A |
| ZONING | Resid Single Family |
| PARKING FEATURES | Garage |
| APPLIANCES | Auto Garage Door Opn,Dishwasher,Disposal,Microwave,Refrigerator W/IceMk,Smoke Detector |
| ENERGY | AC - Central Elect,Double Pane Windows,Heat Cntrl Electric,Ridge Vent,Water Heater - Elect |
| INTERIOR | Floor Laminate,Floor WW Carpet,Kitchen Island,Split Bedroom,Washer/Dryer Hookup,Window Treatmnt None |
| EXTERIOR | Porch |
| ROOM DIMENSIONS | Family Room : 22 x 16 Kitchen : 12 x 16 Dining Room : 12 x 10 Office : 12 x 11 Master Bedroom : 16 x 12 Bedroom : 12 x 11 Bedroom : 11 x 12 |
Schools
Location & Map
1-10 Exit 56, toward S Ferdon Blvd, turn left onto S Ferdon Blvd, turn right onto Brookmeade Dr, turn right onto Covell Rd, turn right on Steeplechase Dr.

