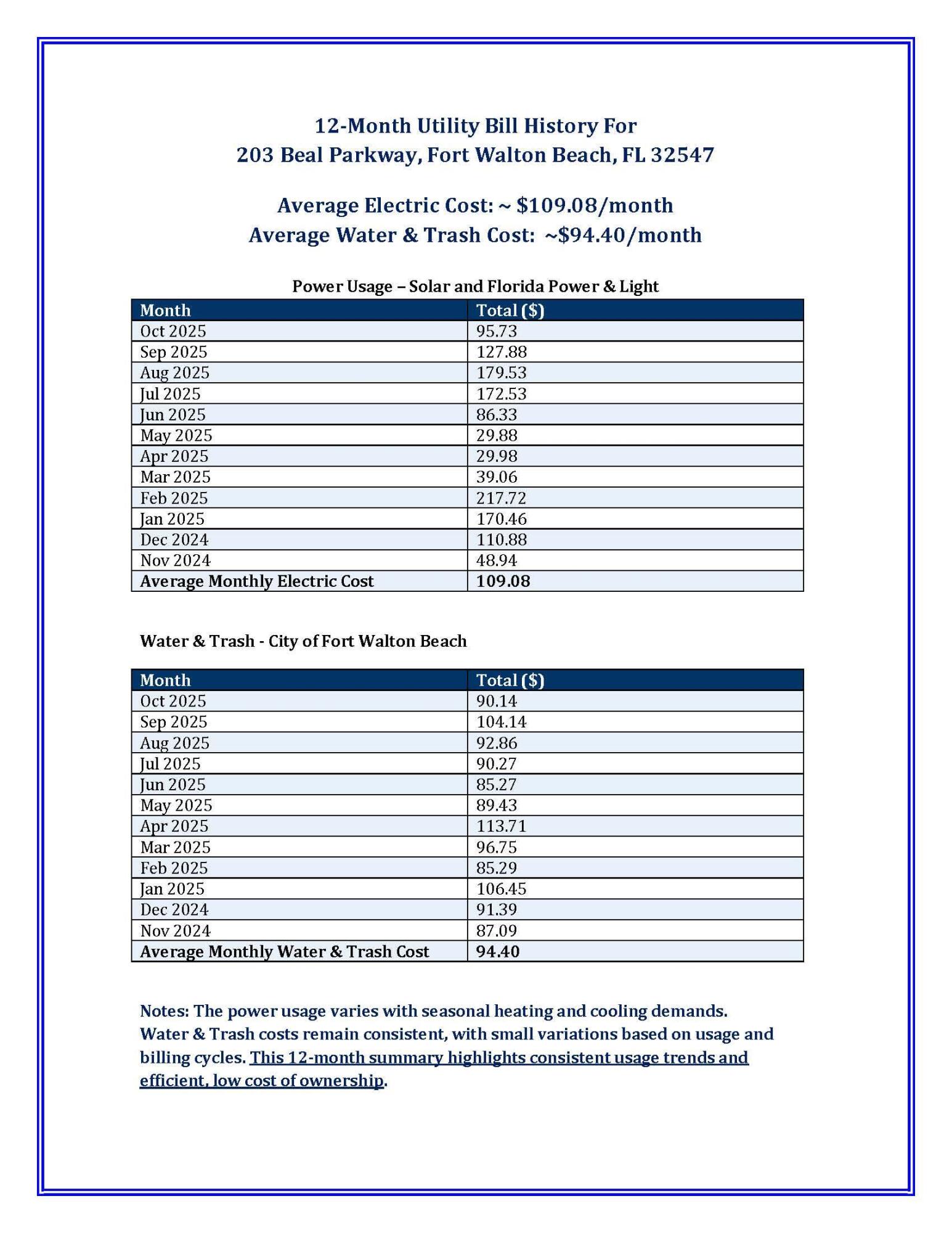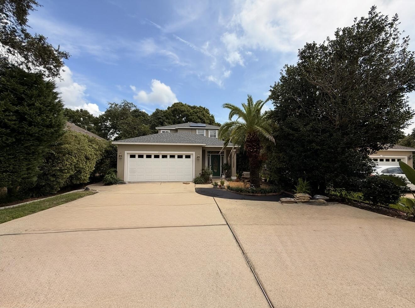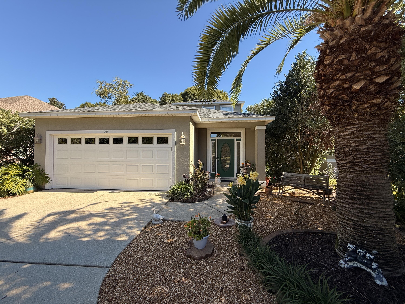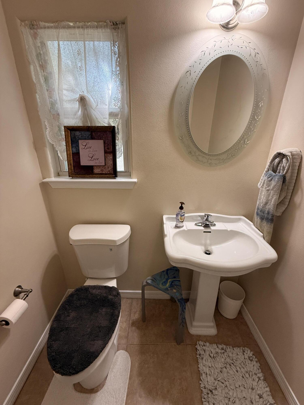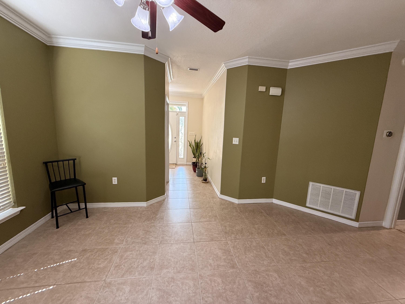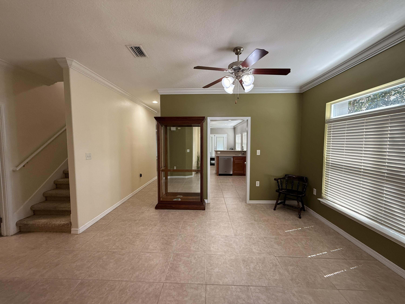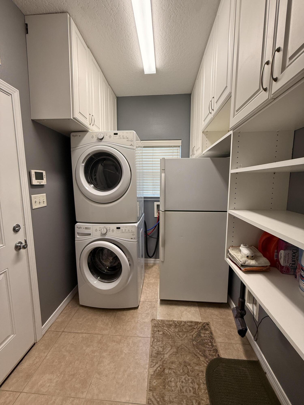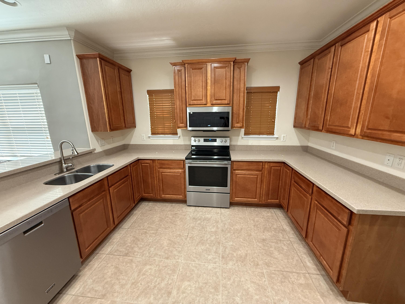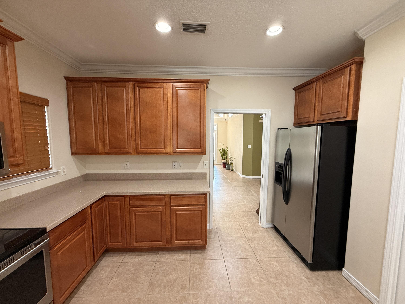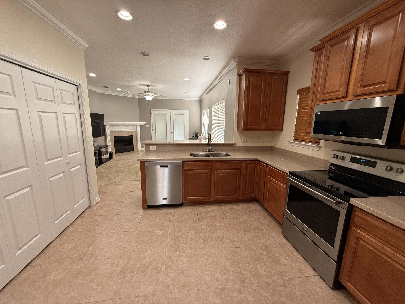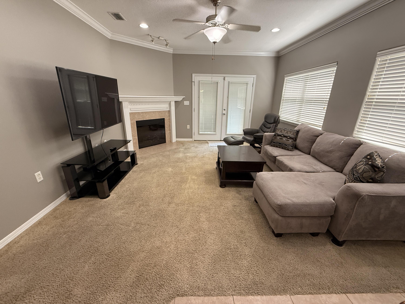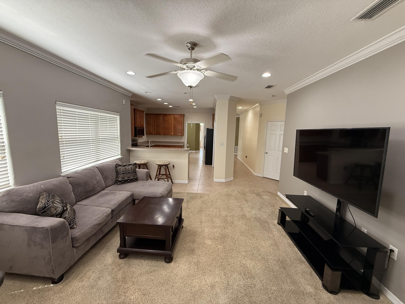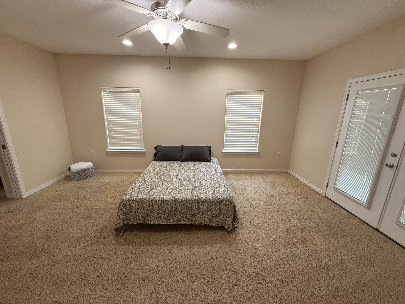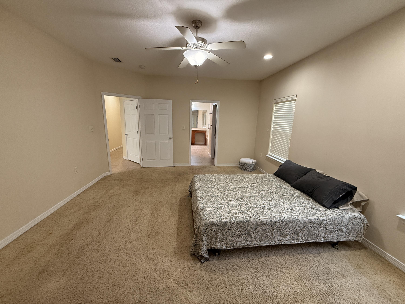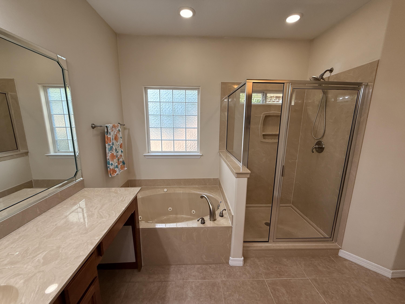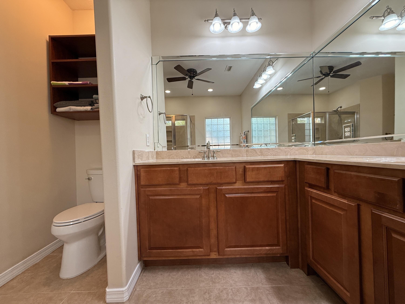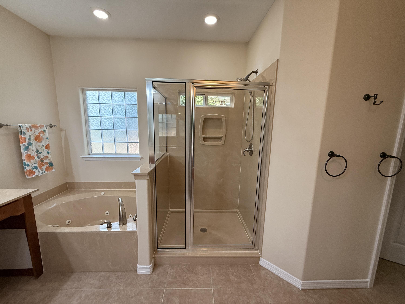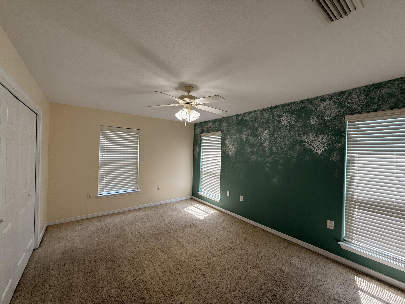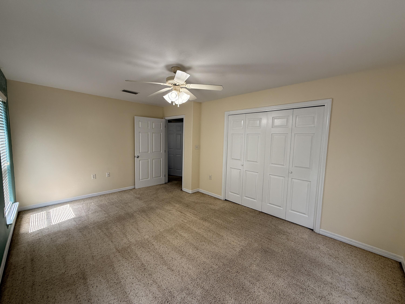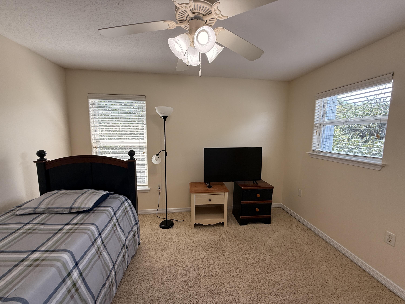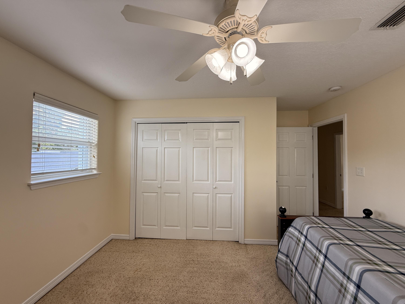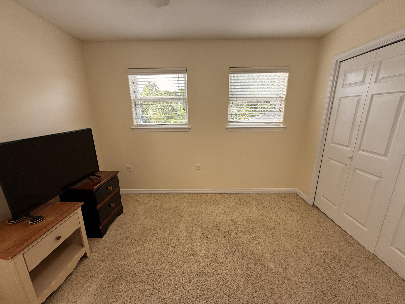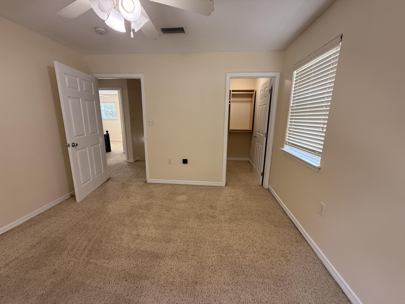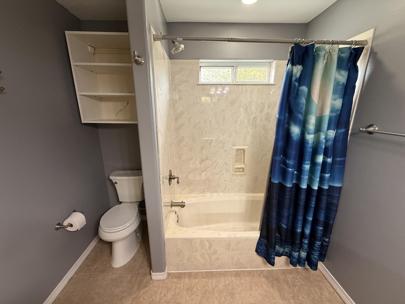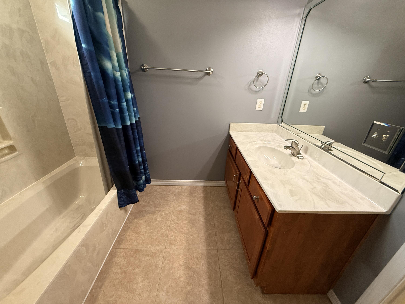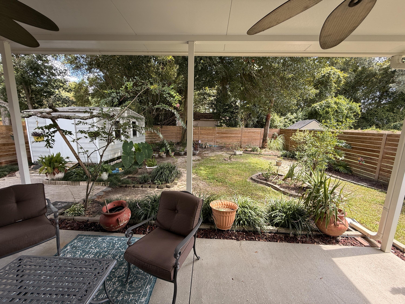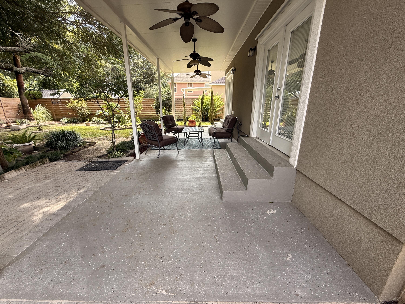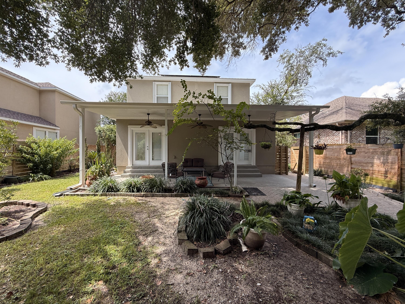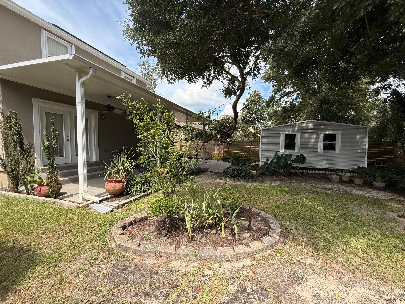Fort Walton Beach, FL 32548
Property Inquiry
Contact Judy Couto about this property!
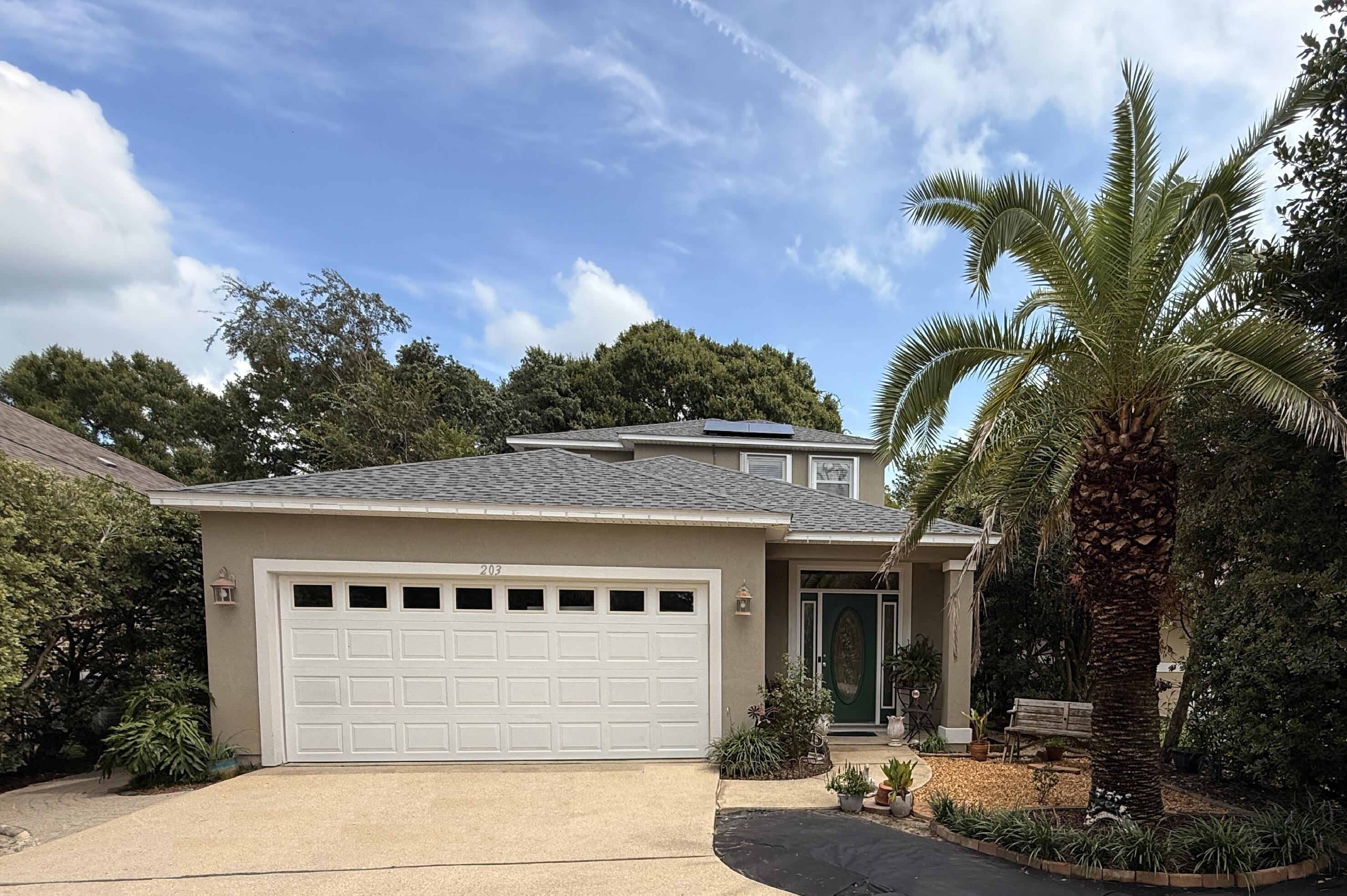
Property Details
*With an acceptable offer, Sellers are offering a $5,000 credit towards closing costs and/or flooring upgrades* You must see this well-loved 4-bedroom, 2.5-bath, 2,319 sq. ft. home in central Fort Walton Beach! Perfectly situated near Hurlburt Field, Eglin AFB, and the 7th Special Forces Group. Built in 2006 and meticulously maintained, this Move-In-Ready Home offers great curb appeal with a lush lawn, smooth ceilings, and an inviting tiled foyer leading to a formal dining room and half bath for guests. The spacious kitchen boasts maple cabinets, updated stainless-steel appliances, Corian countertops, a large pantry, and a breakfast bar overlooking the living room with tiled floors and a cozy fireplace. The Master Bedroom is on the 1st Floor and has French Doors that open to the Back patio. The Master Bath has a Separate Shower, Jetted Tub, Double Vanity and a Walk-In Closet. Upstairs, there are 3 Additional Bedrooms, a Full Bath with Maple Cabinets, Faux Marble Countertop and Tub/Shower Combo. There are Two HVAC Systems to keep the home cool! The Back Patio is covered to maximize the enjoyment of the Peaceful Yard. You will find lovely landscaping in front, back and on both sides of the home, kept beautiful by the Lawn Pump and Sprinkler System. Inside the privacy fenced back yard, there is a large aluminum shed & plenty of room for Pets and Play. The Dimensional Shingled Roof is less than a year old! Two HVAC Units to keep you cool! (2nd Floor unit June 2016 1st Floor unit September 2014.) Water Heater was installed in March 2025. The Garage fits two cars and has an automatic opener. Solar Panels (installed Nov 2020) are paid in full and keep energy costs very low. Hurricane Shutters were installed in October 2006. Downstairs, there are.050 aluminum shutters for every window and door downstairs (brackets are mounted on the house.) Upstairs, there are 6.8 Accordion Shutters on every window. The Driveway is very long with an extra turnabout that makes it easy to turn on Beal. Solar Panels reduce the cost of electricity and will be paid off at closing. This home has it all!
| COUNTY | Okaloosa |
| SUBDIVISION | BAYOU S/D |
| PARCEL ID | 11-2S-24-0110-0006-0230 |
| TYPE | Detached Single Family |
| STYLE | Ranch |
| ACREAGE | 0 |
| LOT ACCESS | City Road |
| LOT SIZE | 65x222x50x165 |
| HOA INCLUDE | N/A |
| HOA FEE | N/A |
| UTILITIES | Electric,Phone,Public Sewer,Public Water,TV Cable |
| PROJECT FACILITIES | N/A |
| ZONING | City |
| PARKING FEATURES | Garage,Garage Attached,Guest |
| APPLIANCES | Auto Garage Door Opn,Dishwasher,Disposal,Microwave,Smoke Detector,Stove/Oven Electric |
| ENERGY | AC - 2 or More,AC - High Efficiency,Ceiling Fans,Double Pane Windows,Heat High Efficiency,Ridge Vent,Water Heater - Elect |
| INTERIOR | Breakfast Bar,Ceiling Crwn Molding,Fireplace,Floor Tile,Floor WW Carpet,Lighting Recessed,Pull Down Stairs,Washer/Dryer Hookup,Woodwork Painted |
| EXTERIOR | Fenced Back Yard,Fenced Privacy,Lawn Pump,Patio Covered,Sprinkler System,Yard Building |
| ROOM DIMENSIONS | Dining Room : 14 x 12 Kitchen : 14 x 13 Foyer : 10 x 6 Master Bedroom : 19 x 15 Master Bathroom : 15 x 10 Laundry : 12 x 8 Half Bathroom : 6 x 6 Bedroom : 17 x 12 Bedroom : 12 x 12 Full Bathroom : 8 x 6 Bedroom : 15 x 11 Garage : 20 x 20 Great Room : 18 x 15 |
Schools
Location & Map
North on Beal Parkway - Just after Linstew and before Rigdon Court

