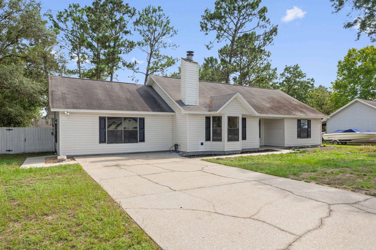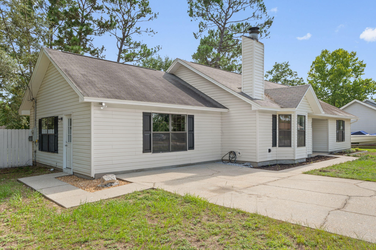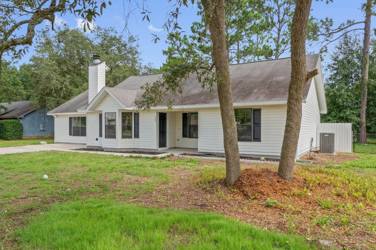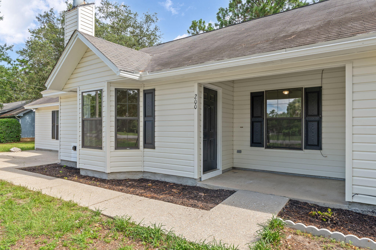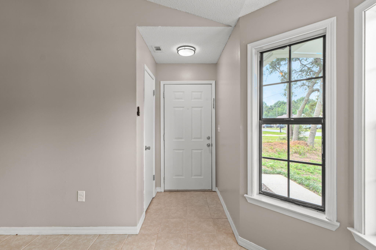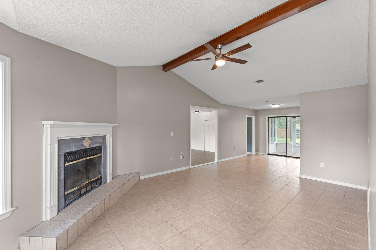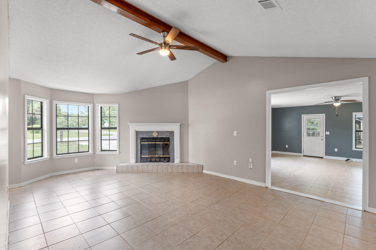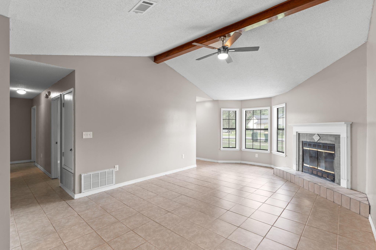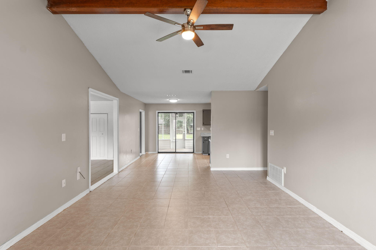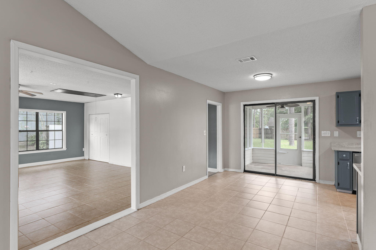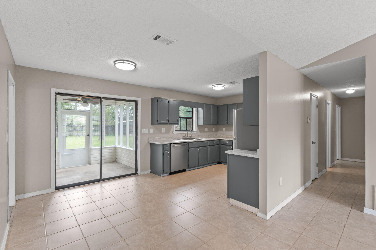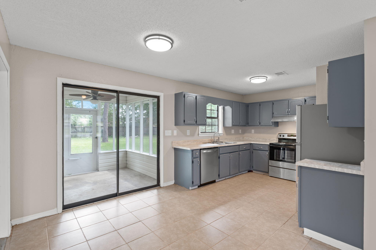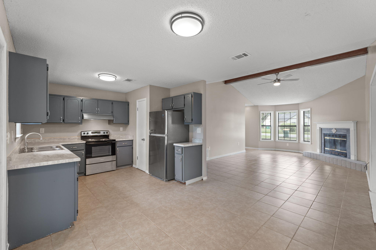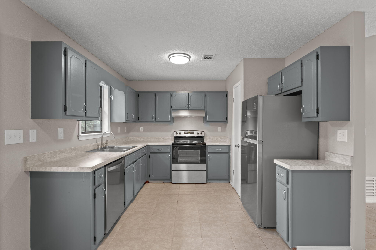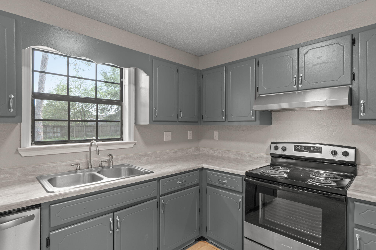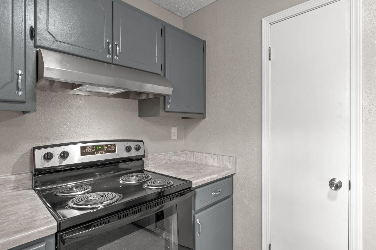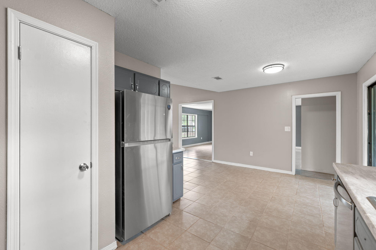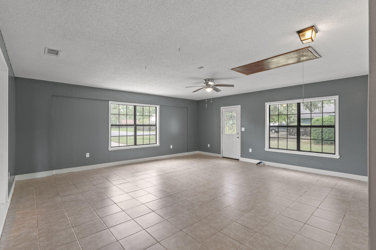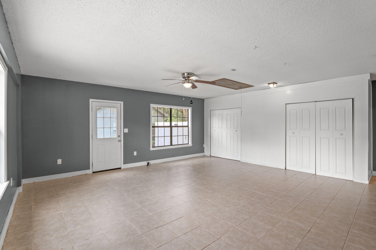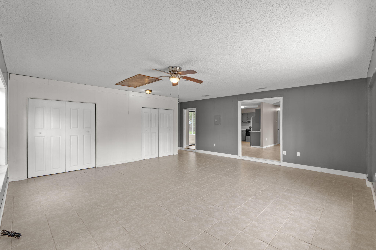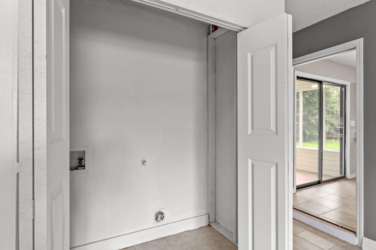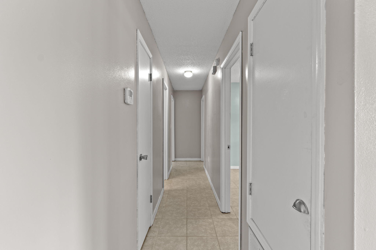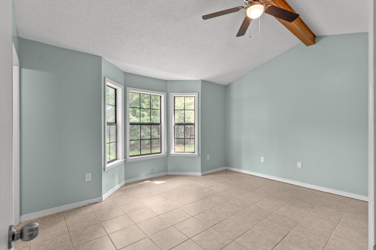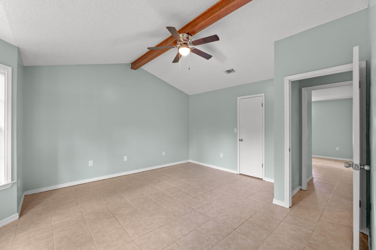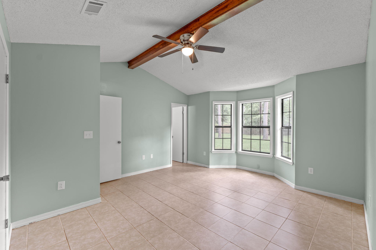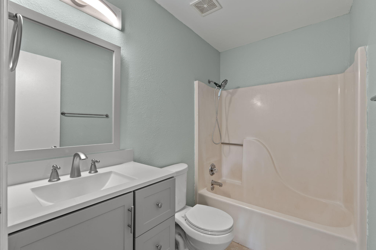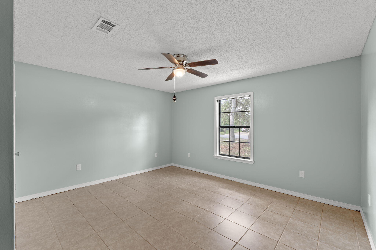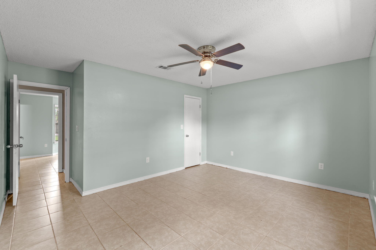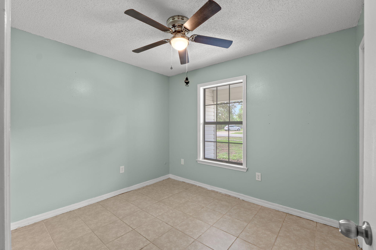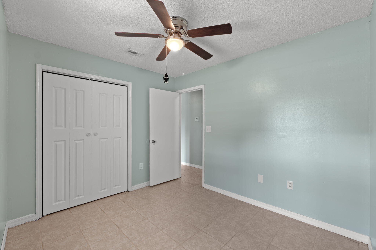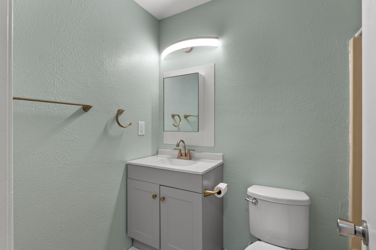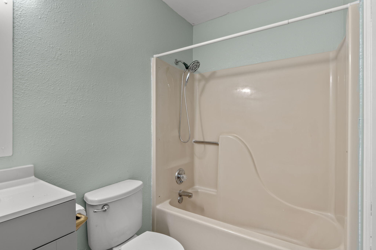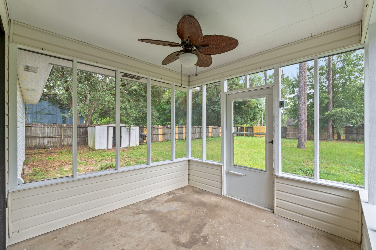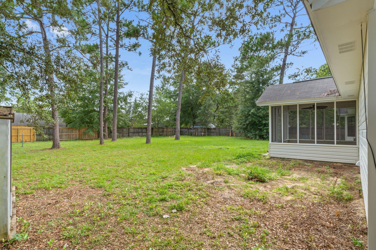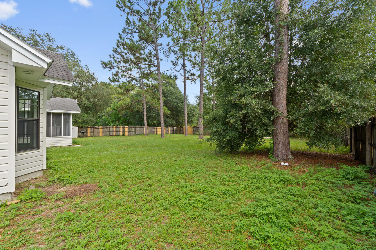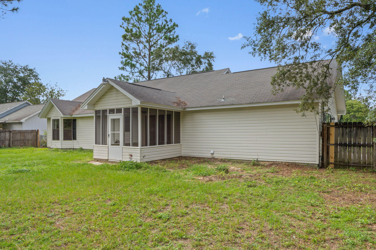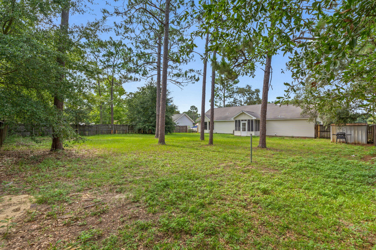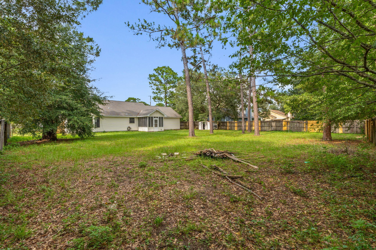Crestview, FL 32539
Property Inquiry
Contact Mark Simpson about this property!
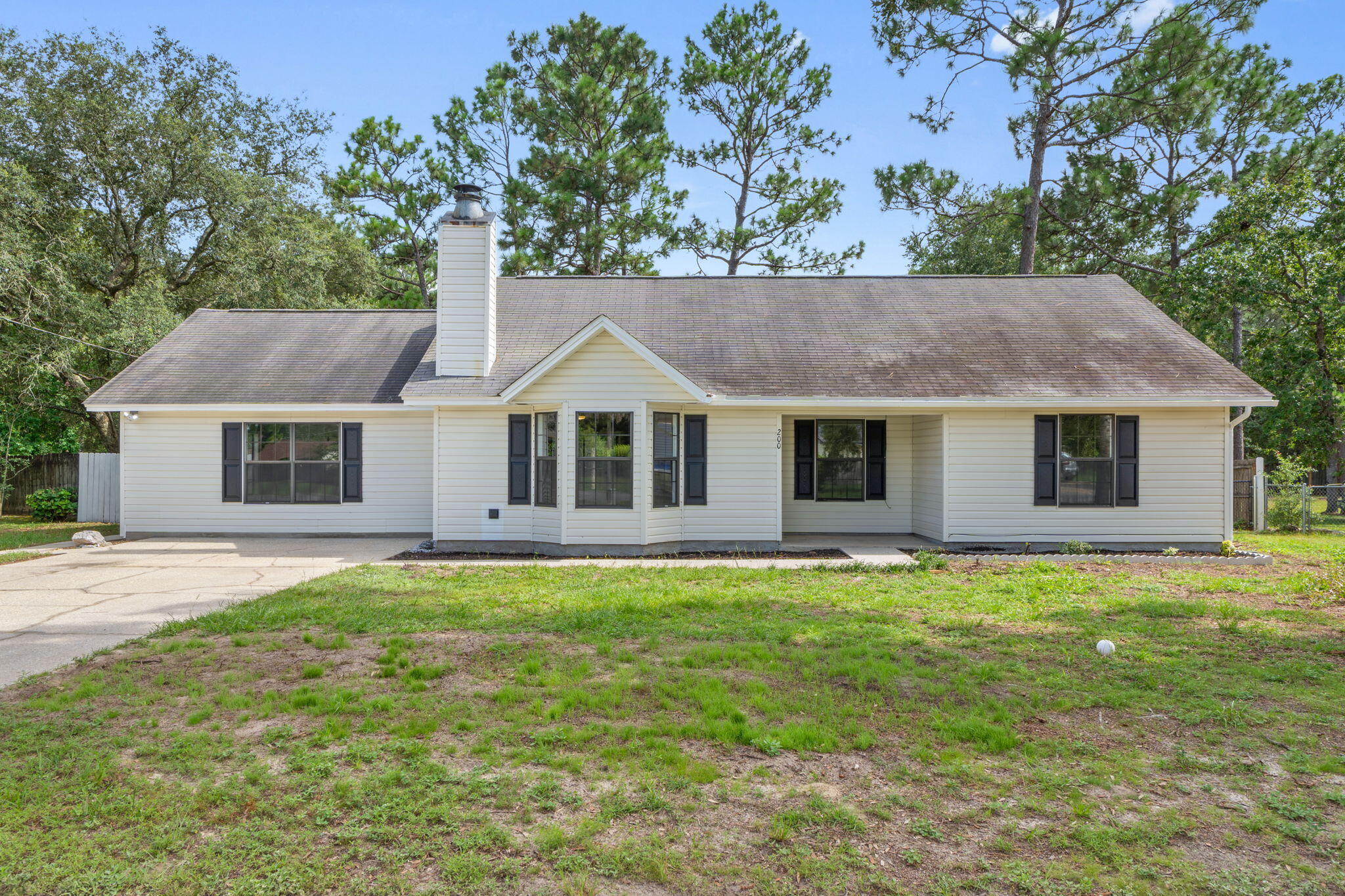
Property Details
Freshly updated and ready to welcome you home! Enjoy fresh paint throughout, updated ceiling fans, windows, modern light fixtures, upgraded outlets, and a refreshed kitchen with new appliances. The layout offers a cozy living room with a wood-burning corner fireplace, spacious family room, dining area, and convenient inside laundry room. The master suite boasts a bright bay window, with two additional bedrooms perfect for guests or a home office. Relax on the screened back porch, store tools in the shed, and enjoy the large fenced backyard. A new roof will be installed with an acceptable offer before closing, giving peace of mind for years to come. This home blends comfort, charm, and upgrades -- ready for its next chapter!
| COUNTY | Okaloosa |
| SUBDIVISION | SHOAL WOOD ESTATES 1ST PHASE |
| PARCEL ID | 33-3N-23-226A-000B-0050 |
| TYPE | Detached Single Family |
| STYLE | Ranch |
| ACREAGE | 0 |
| LOT ACCESS | City Road,Near Interstate Exit,Paved Road |
| LOT SIZE | 102.38' x 153.9' x 103.34' 153.9 |
| HOA INCLUDE | N/A |
| HOA FEE | N/A |
| UTILITIES | Electric,Public Sewer,Public Water |
| PROJECT FACILITIES | N/A |
| ZONING | Resid Single Family |
| PARKING FEATURES | N/A |
| APPLIANCES | Dishwasher,Refrigerator,Stove/Oven Electric |
| ENERGY | AC - Central Elect,Ceiling Fans,Heat Cntrl Electric,Water Heater - Elect |
| INTERIOR | Ceiling Beamed,Ceiling Vaulted,Converted Garage,Fireplace,Floor Tile,Newly Painted,Washer/Dryer Hookup,Woodwork Painted |
| EXTERIOR | Fenced Back Yard,Porch Screened,Yard Building |
| ROOM DIMENSIONS | Master Bedroom : 142 x 159 Master Bathroom : 710 x 49 Bedroom : 145 x 143 Bedroom : 102 x 84 Living Room : 134 x 201 Kitchen : 96 x 104 Dining Area : 91 x 104 Family Room : 206 x 2,211 Foyer : 44 x 39 Screened Porch : 91 x 94 |
Schools
Location & Map
HWY 85 SOUTH of I-10, ONTO JOHN KING ROAD....TURN RIGHT AT SHOAL WOOD EST ENTRANCE,THEN RIGHT ON WALKER CIRCLE, HOME IS LOCATED STRAIGHT AHEAD.

