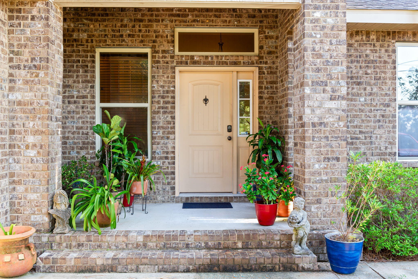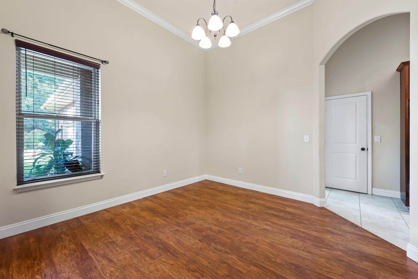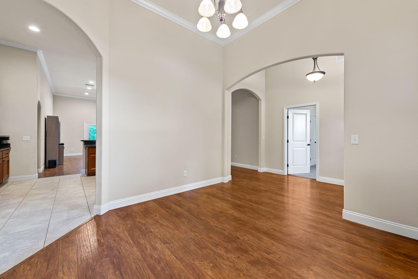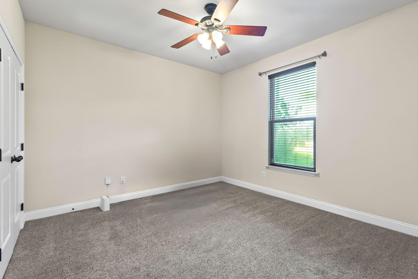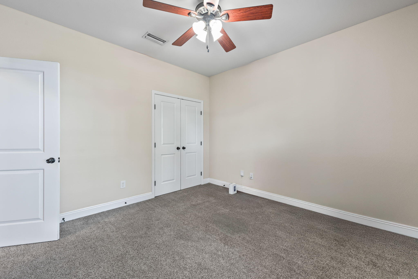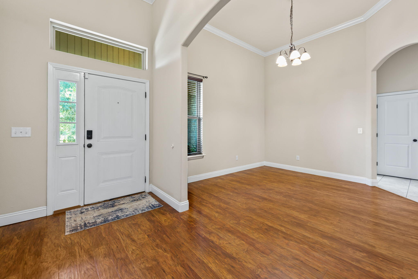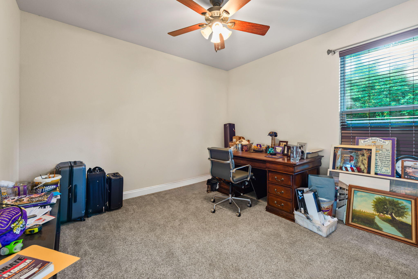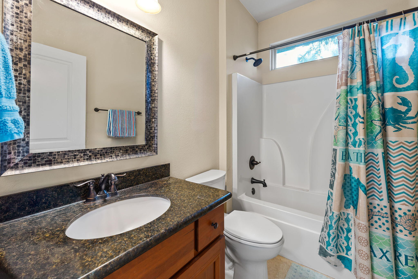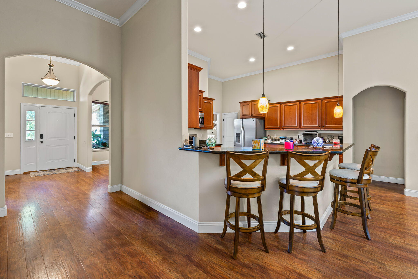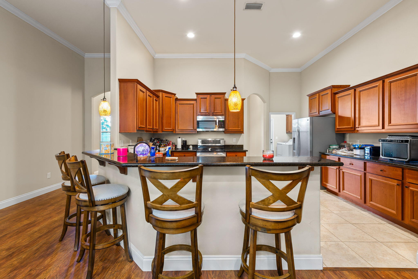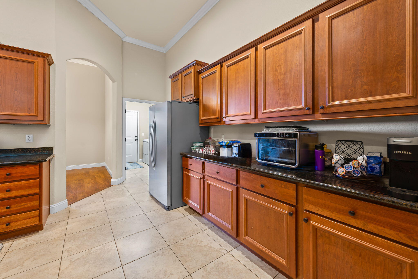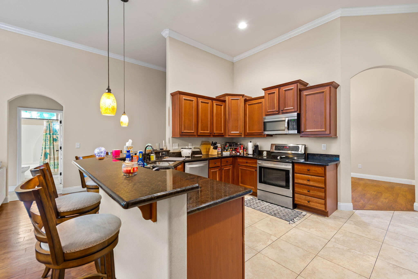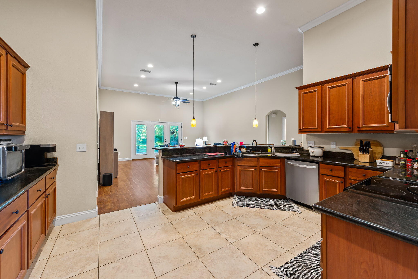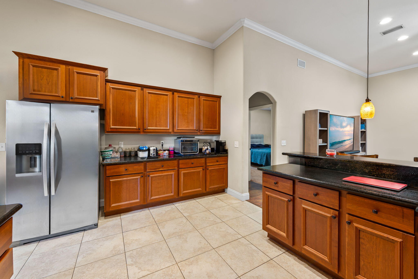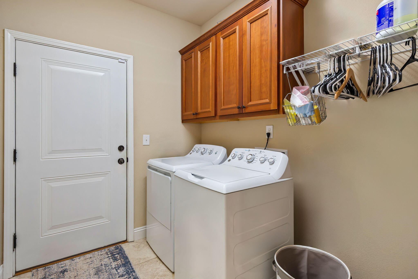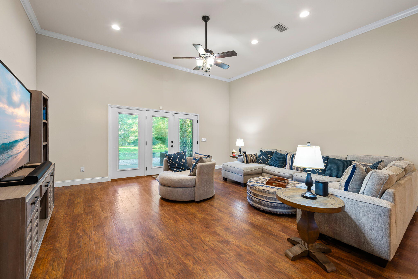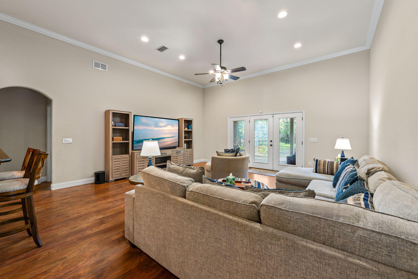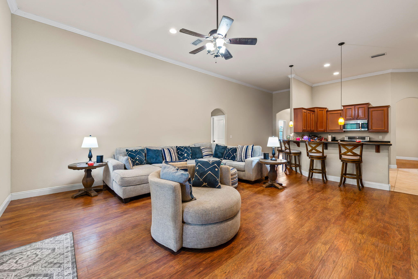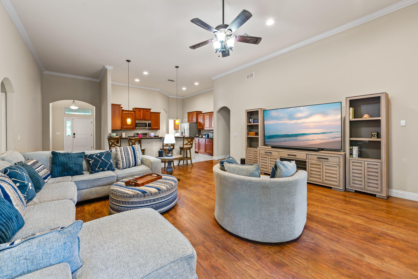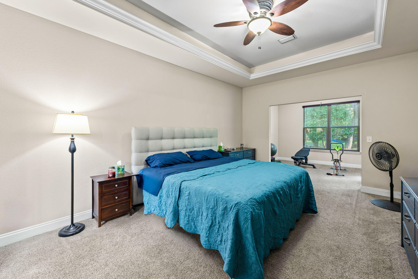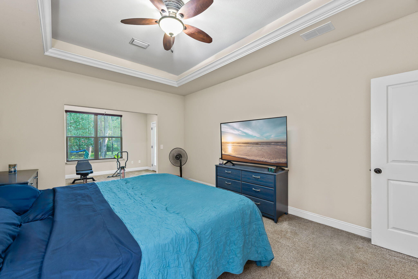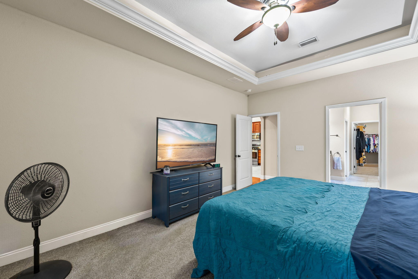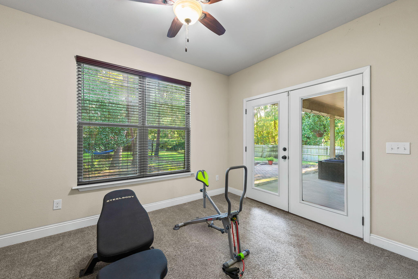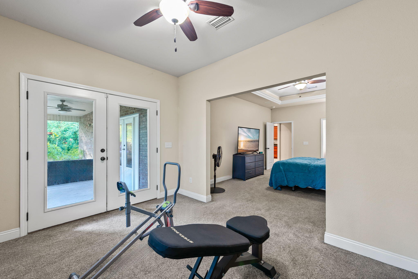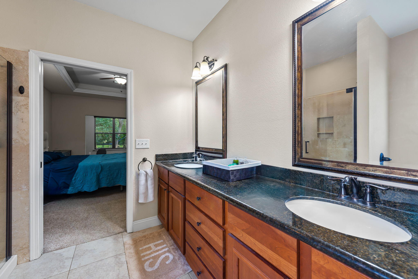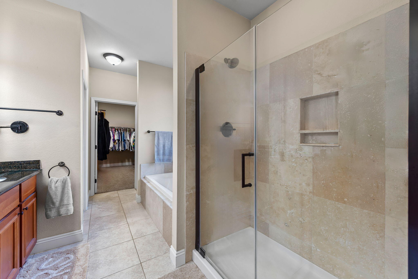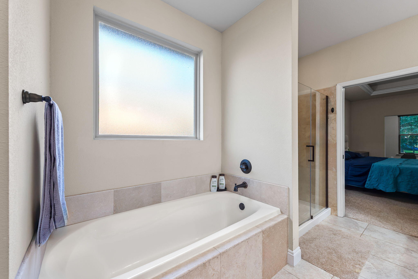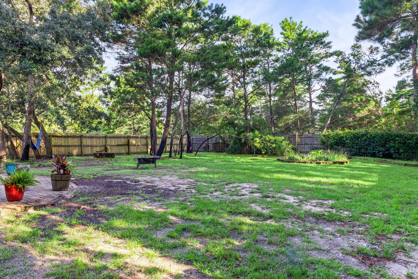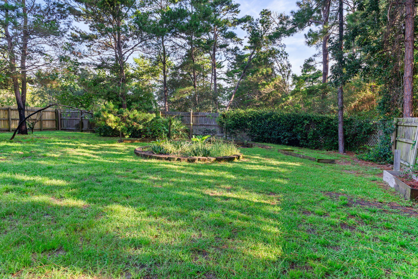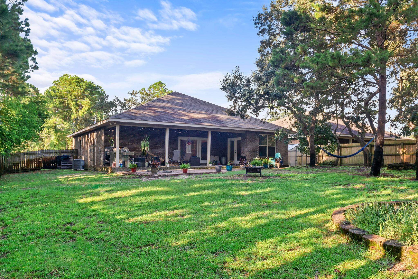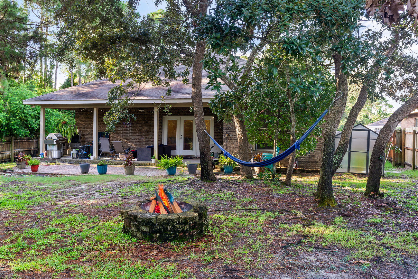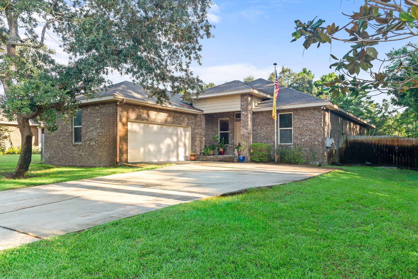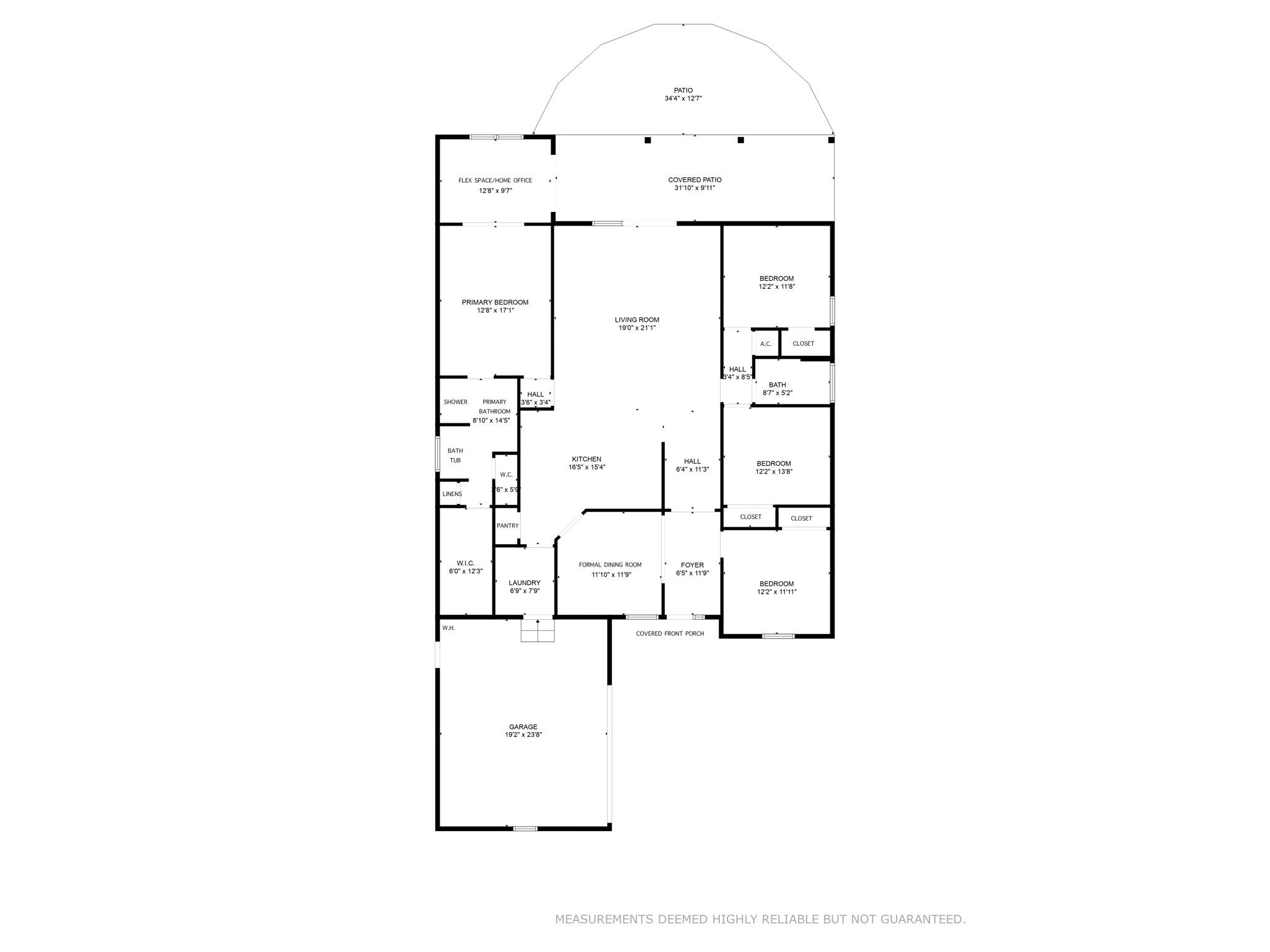Navarre, FL 32566
Property Inquiry
Contact Walker Clemmons about this property!
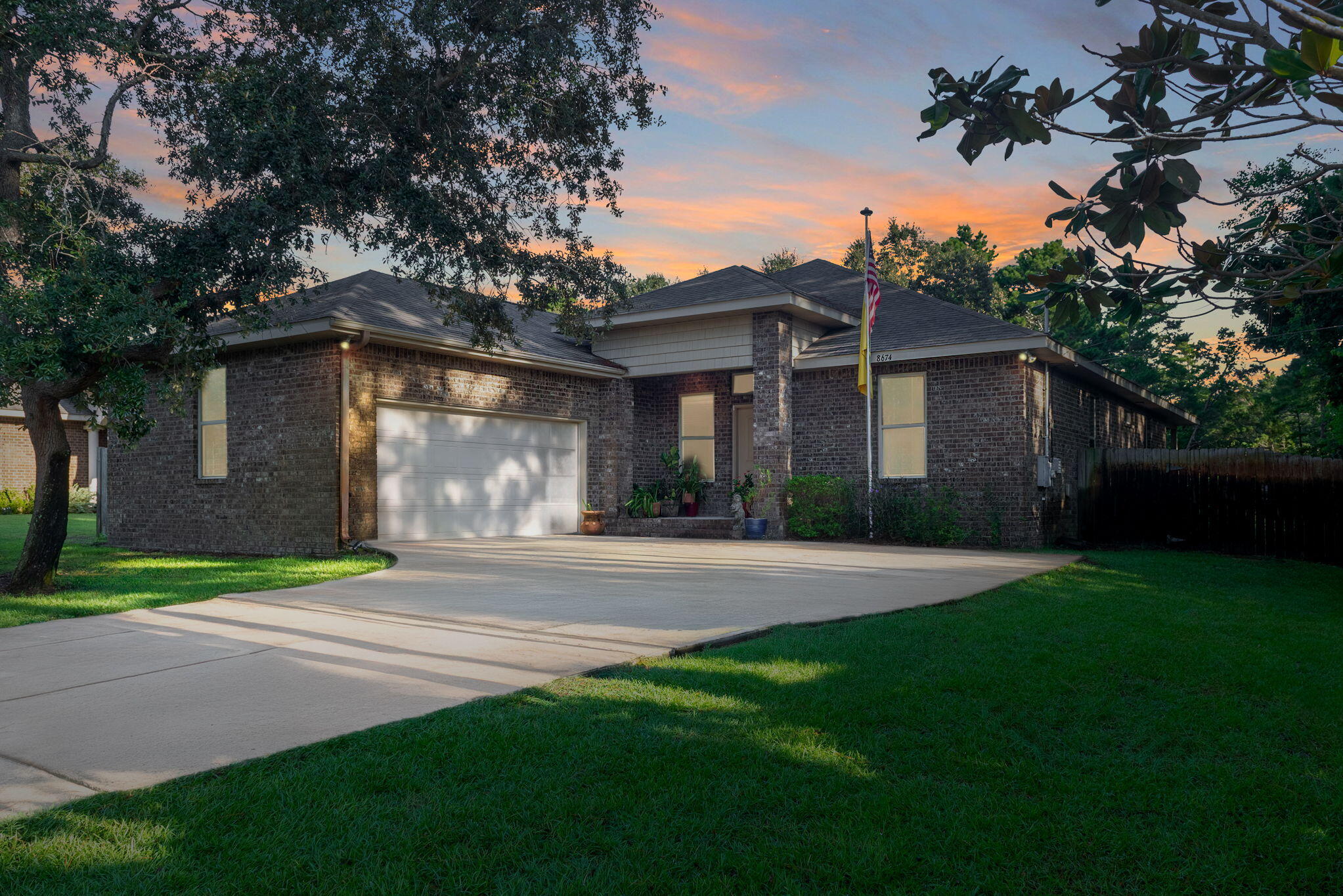
Property Details
Stylish Brick Home in Coastal Navarre - Your Florida Dream Starts Here! Step into comfort, style, and coastal charm with this beautifully maintained 4-bedroom, 2-bath brick home located in one of Navarre's most sought-after communities. This property isn't just move-in ready--it's packed with features that make everyday living feel like a getaway. From the moment you enter, soaring 12-foot ceilings and elegant finishes set the tone. The formal dining room, recessed lighting, and a mix of laminate wood, tile, and carpeted flooring create a warm, inviting atmosphere. The kitchen is a showstopper - granite countertops, stainless steel appliances, ample cabinetry, and a spacious breakfast bar make it perfect for hosting or relaxing at home. The oversized primary suite is a true retreat, complete with tray ceilings, up-lighting, and an attached bonus room that offers flexible use - ideal for a nursery, home office, fitness space, or quiet reading nook. The en-suite bath offers spa-like luxury with a custom tile shower, soaking tub, dual vanities, and a generous walk-in closet. A split floor plan ensures privacy, with three additional bedrooms and a second full bath thoughtfully placed. The living room features French doors that open to a large patio, inviting you to enjoy Florida's outdoor lifestyle year-round. The fenced backyard is a peaceful oasis with fruit trees and plenty of space for gardening, relaxing, or entertaining. Located just minutes from the sugar-white sands and emerald waters of Navarre Beach, this home offers the perfect blend of tranquility and convenience. Enjoy easy access to parks, shopping, dining, and nearby military installations including Hurlburt Field and Eglin AFB. Whether you're searching for a forever home, a coastal escape, or a smart investment - this property delivers. Schedule your showing today and experience the lifestyle you've been waiting for.
| COUNTY | Santa Rosa |
| SUBDIVISION | NO RECORDED PROJECT |
| PARCEL ID | 21-2S-26-2740-00300-0331 |
| TYPE | Detached Single Family |
| STYLE | Traditional |
| ACREAGE | 0 |
| LOT ACCESS | Paved Road |
| LOT SIZE | 201 x 86 x 201 x 97 |
| HOA INCLUDE | N/A |
| HOA FEE | N/A |
| UTILITIES | Public Sewer,Public Water |
| PROJECT FACILITIES | N/A |
| ZONING | Resid Single Family |
| PARKING FEATURES | Garage Attached |
| APPLIANCES | Auto Garage Door Opn,Dishwasher,Disposal,Microwave,Refrigerator W/IceMk,Smoke Detector,Stove/Oven Electric |
| ENERGY | AC - Central Elect,Ceiling Fans,Heat Cntrl Electric,Water Heater - Elect |
| INTERIOR | Breakfast Bar,Ceiling Crwn Molding,Ceiling Tray/Cofferd,Floor Laminate,Floor Tile,Floor WW Carpet,Lighting Recessed,Pantry,Washer/Dryer Hookup,Window Treatment All |
| EXTERIOR | Fenced Back Yard,Fenced Privacy,Lawn Pump,Patio Covered,Sprinkler System |
| ROOM DIMENSIONS | Living Room : 20.75 x 19.08 Dining Room : 11.83 x 11.75 Kitchen : 16.5 x 15 Master Bedroom : 16.9 x 12.67 Bedroom : 12 x 11.9 Bedroom : 12 x 11.9 Bedroom : 12 x 11.5 Bonus Room : 12.67 x 9.58 Laundry : 7.9 x 6.58 Master Bathroom : 14.67 x 9 |
Schools
Location & Map
Traveling on Navarre Pkwy/US-98/FL-30, turn right onto Granada St and then turn right onto Rio Vista Dr.

