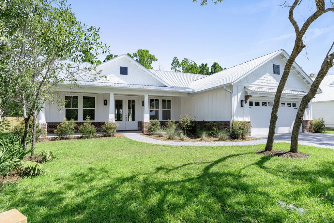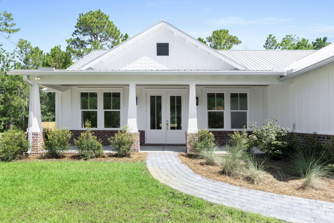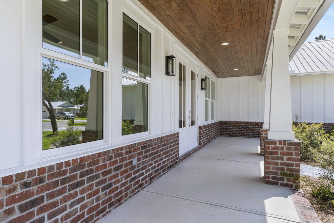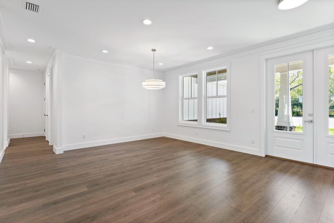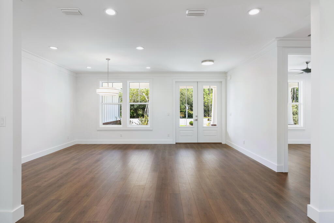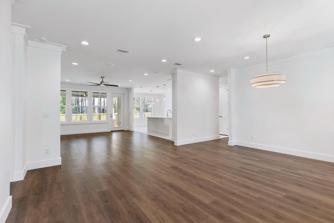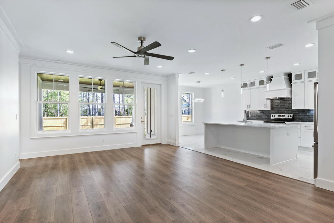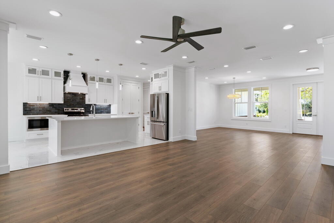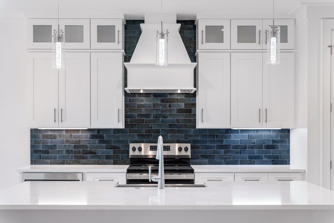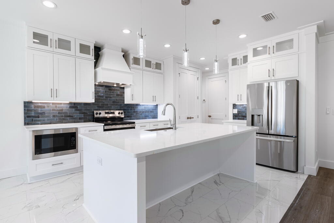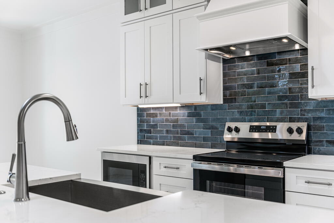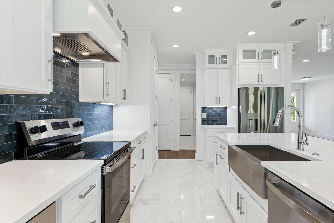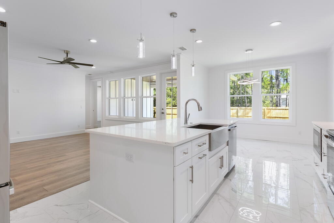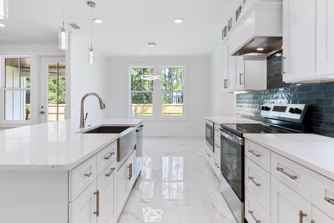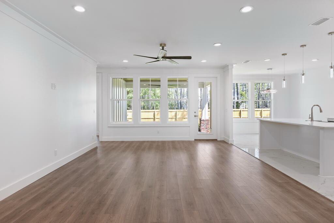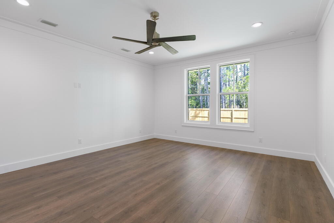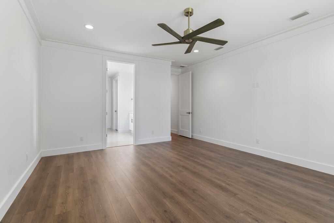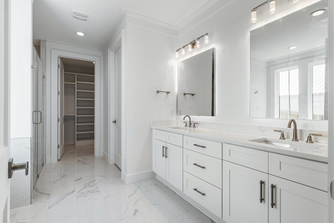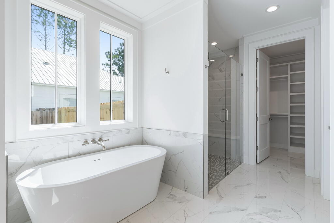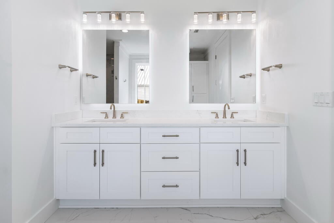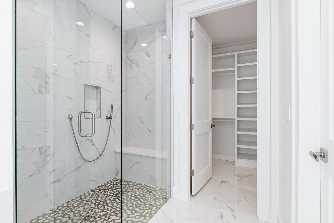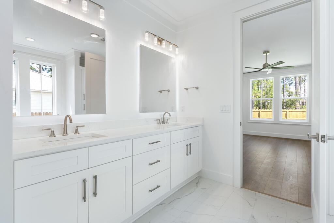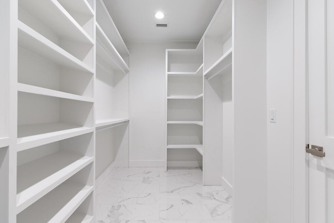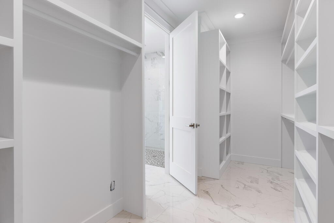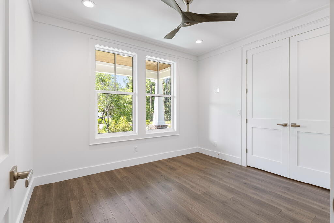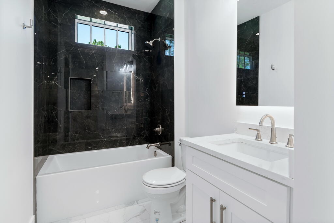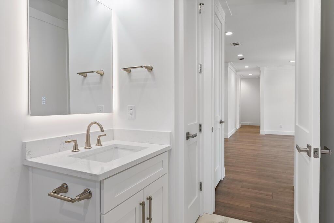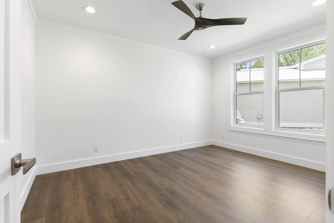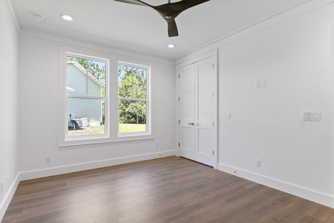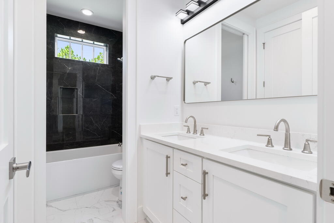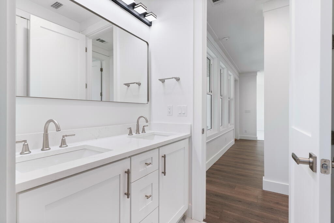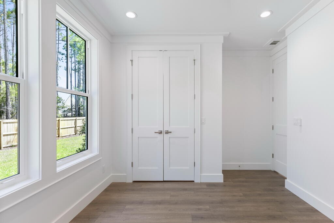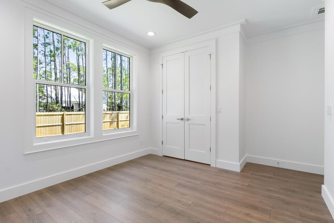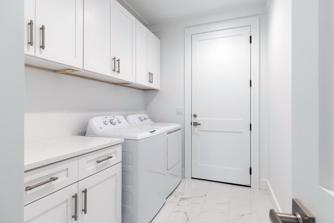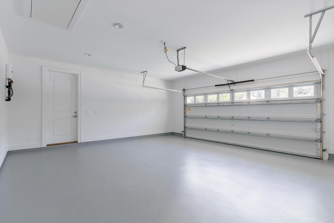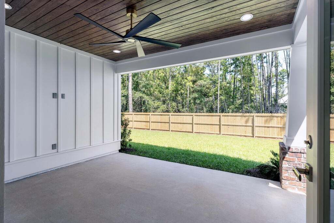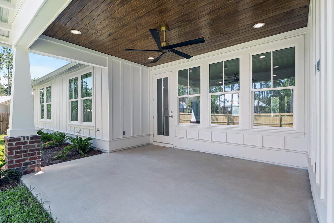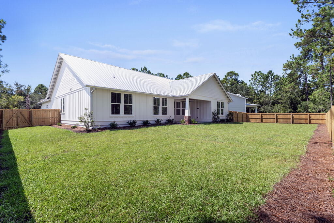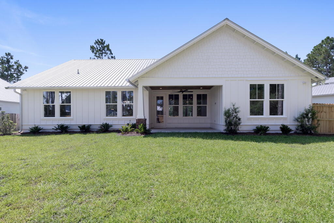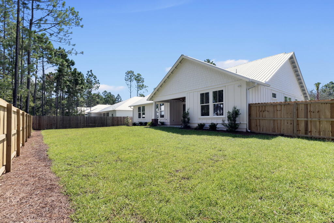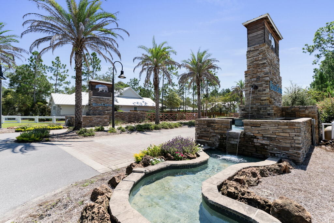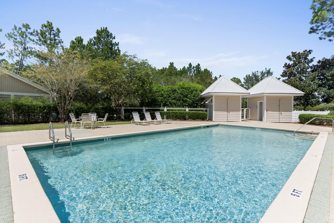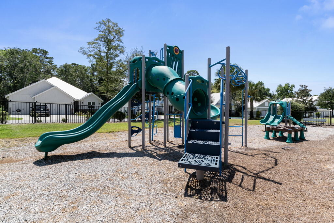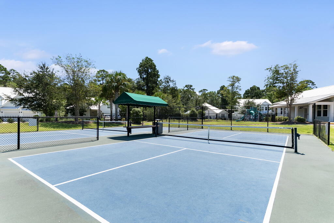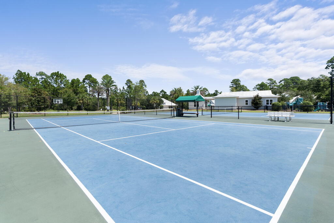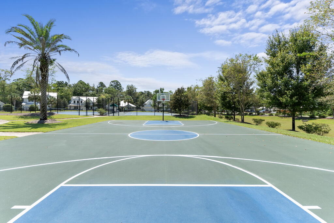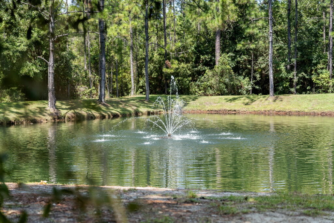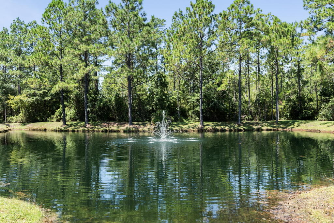Freeport, FL 32439
Property Inquiry
Contact Jeanne Carter about this property!
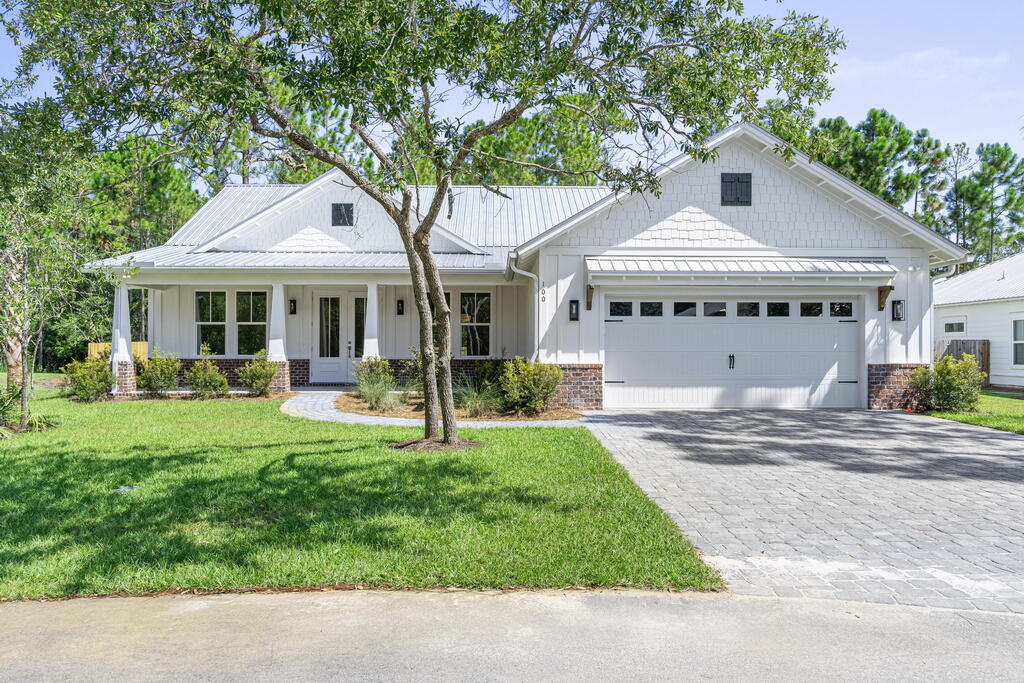
Property Details
Welcome home! This charming 4-bedroom Bear Creek beauty offers an open floor plan that's perfect for everyday family life and effortless entertaining. The backyard is already landscaped and irrigated, with plenty of space to play, relax, or host gatherings--all while enjoying the privacy of a full fence. Inside, you'll notice the thoughtful details and craftsmanship that make this home truly special. The master suite is your own private retreat, complete with a spa-like bath featuring both a soaking tub and separate shower. And the oversized walk-in closet isn't just spacious--it's designed with custom shelving to keep everything beautifully organized. Residents of Bear Creek also enjoy outstanding community amenities, including a resort-style pool, playground, basketball court, as well as tennis and pickleball courts.
| COUNTY | Walton |
| SUBDIVISION | BEAR CREEK COTTAGES |
| PARCEL ID | 02-2S-19-24300-000-0130 |
| TYPE | Detached Single Family |
| STYLE | Florida Cottage |
| ACREAGE | 0 |
| LOT ACCESS | N/A |
| LOT SIZE | 61x140x115x133 |
| HOA INCLUDE | Accounting,Land Recreation,Management,Recreational Faclty |
| HOA FEE | 600.00 (Quarterly) |
| UTILITIES | Community Water,Public Sewer |
| PROJECT FACILITIES | Community Room,Exercise Room,Gated Community,Pickle Ball,Pool |
| ZONING | Resid Single Family |
| PARKING FEATURES | Garage Attached |
| APPLIANCES | Auto Garage Door Opn,Dishwasher,Disposal,Dryer,Fire Alarm/Sprinkler,Microwave,Oven Self Cleaning,Refrigerator,Stove/Oven Electric,Washer |
| ENERGY | AC - Central Elect,Ceiling Fans,Double Pane Windows,Heat Cntrl Electric |
| INTERIOR | Breakfast Bar |
| EXTERIOR | Fenced Back Yard,Fenced Privacy,Patio Covered |
| ROOM DIMENSIONS | Living Room : 18 x 15 Dining Room : 12.1 x 12.1 Breakfast Room : 11 x 9 Master Bedroom : 18.1 x 15.8 Master Bathroom : 16 x 11 Foyer : 12 x 6.6 Bedroom : 12.7 x 11 Bedroom : 12 x 11.4 Bedroom : 12.7 x 11.8 Covered Porch : 14.8 x 12 |
Schools
Location & Map
Turn East on Hwy 3280 from Hwy 331. Right turn into Bear Creek, Bear Creek Blvd, then a right turn at the first street, Grizzly. House is on the right in the cul de sac

