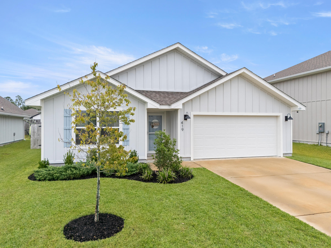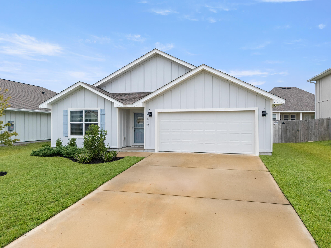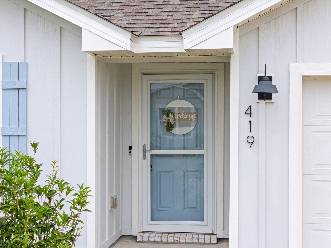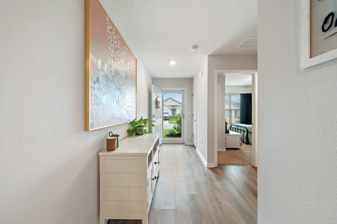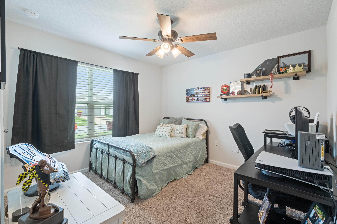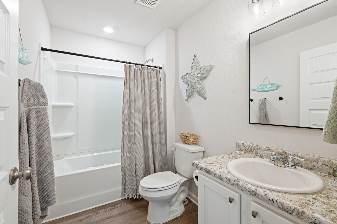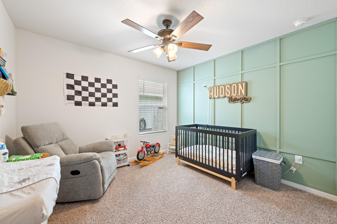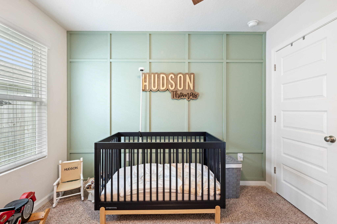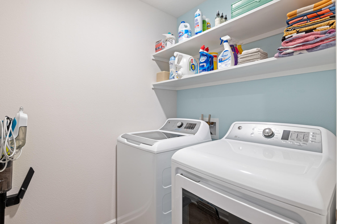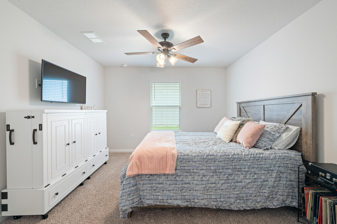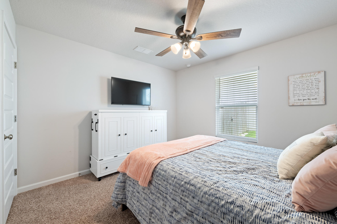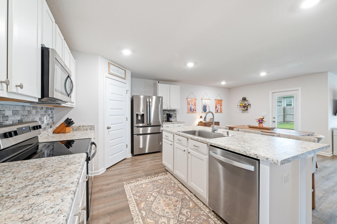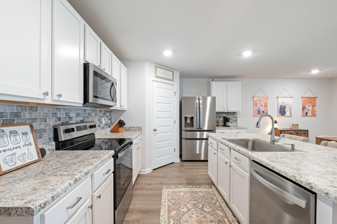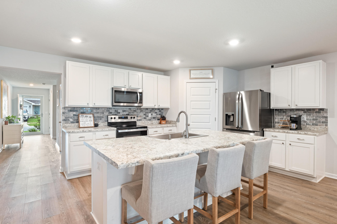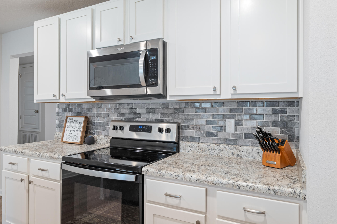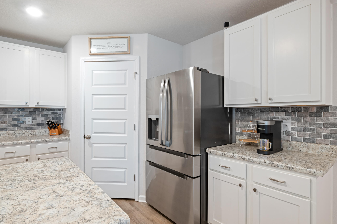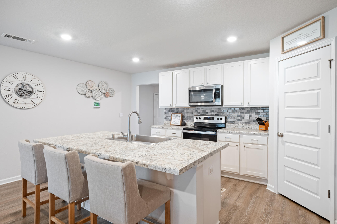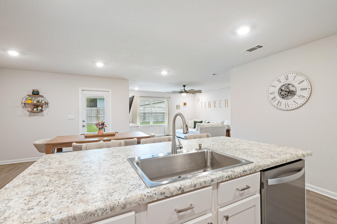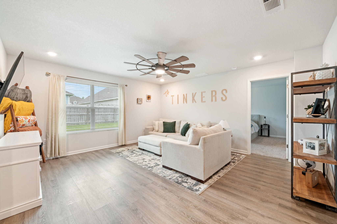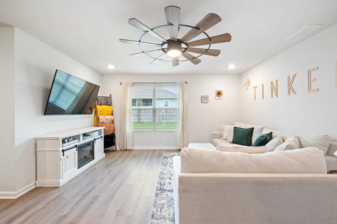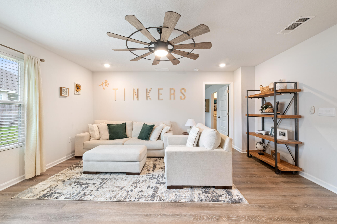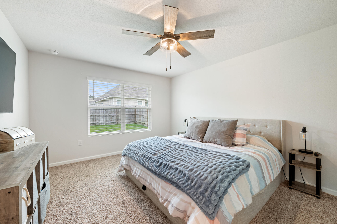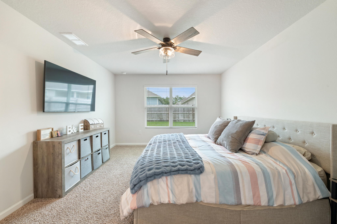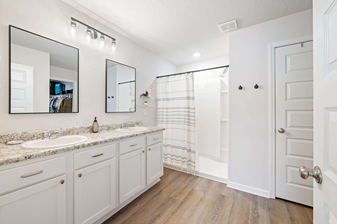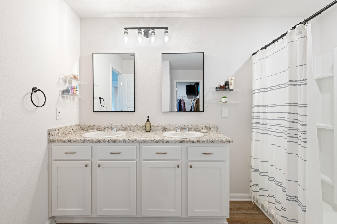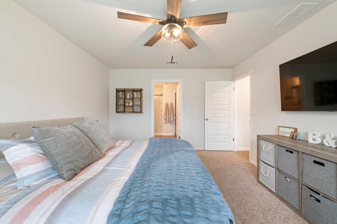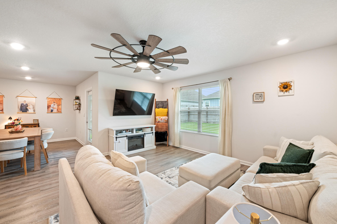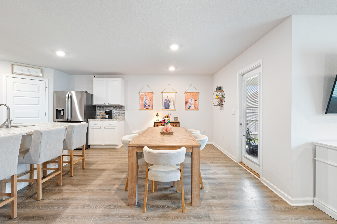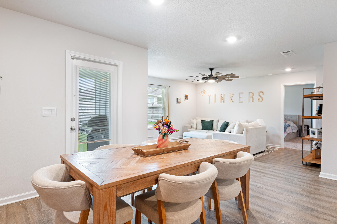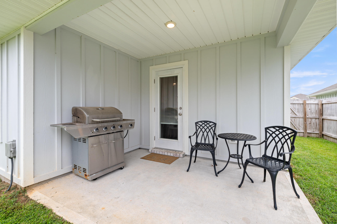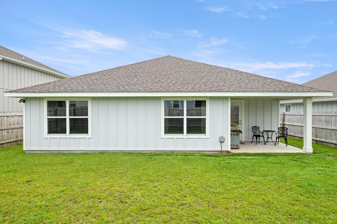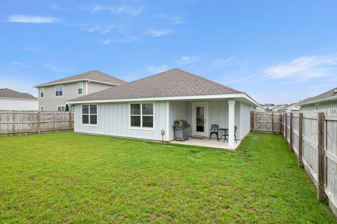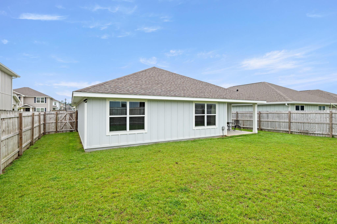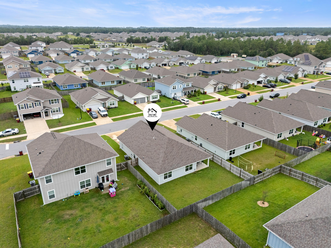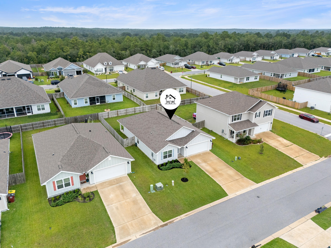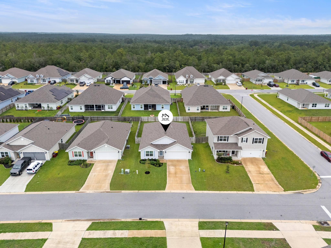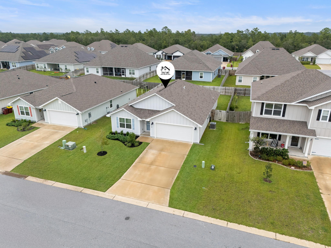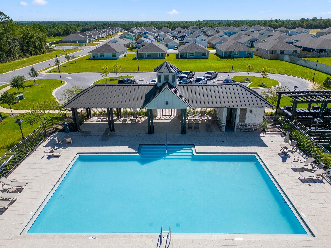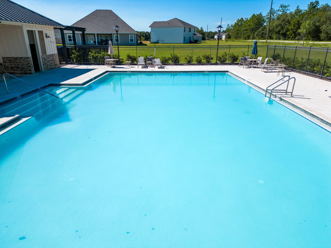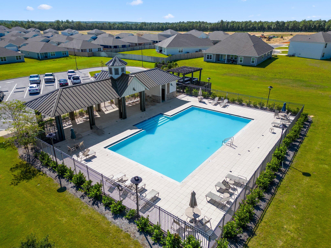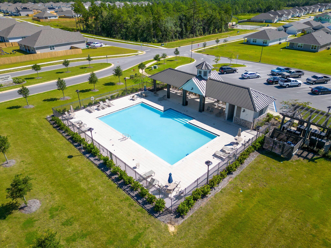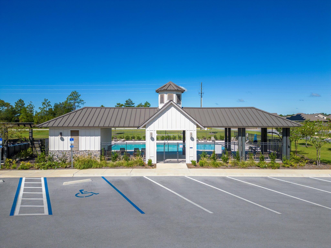Crestview, FL 32539
Property Inquiry
Contact Jordan Dennis about this property!
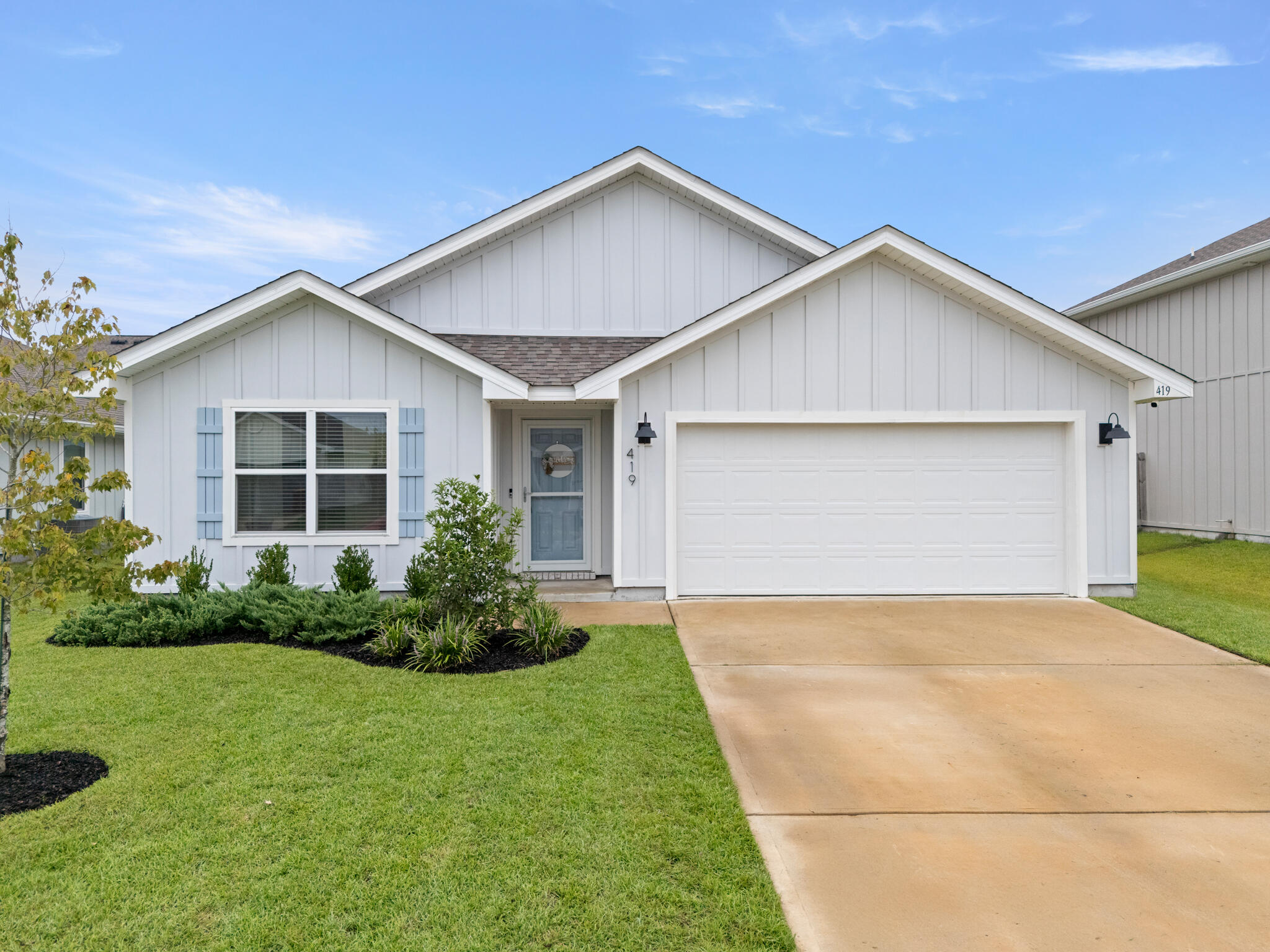
Property Details
There's a certain feeling you get when you walk into a home that's been genuinely cared for, and this one has it from the moment you arrive. The yard is manicured, the landscaping lush, and a glass storm door at the entry lets you open up and let the light pour in.Inside, the popular Cali floor plan offers a smart layout with four bedrooms and two bathrooms across 1,787 square feet, all wrapped in clean HardieBoard siding. Engineered vinyl plank flooring runs through every walkable space, with plush carpet reserved for the bedrooms.At the front of the home, three spacious bedrooms are arranged for privacy and flexibility. Two are separated by a full bath, and the third sits just off the laundry room and garage, ideal for guests, an office, or a quiet retreat. Ceiling fans have been added to each room, and every space is large enough for a queen bed and filled with natural light.
The heart of the home opens wide with a generous living area that flows into the dining space and kitchen. The kitchen is both functional and inviting, with white shaker-style cabinets, updated hardware, a farmhouse-style stainless steel sink on the center island, and a stone backsplash that adds just the right touch of texture.
Tucked off the living room, the primary suite is filled with light and space, easily fitting a king bed and more. The ensuite features dual walk-in closets, a double vanity, and a walk-in shower.
Out back, a covered patio overlooks a green lawn surrounded by a privacy fence, perfect for weekend mornings, pets, or backyard BBQs. And just a short walk from the front door is the community pool, ready for sunny afternoons and neighborhood hangs.
Located in Shoal River Landing, this home offers quick access to major highways, making Eglin AFB an easy commute and the Gulf Coast's beaches close enough for spontaneous getaways.
Instead of waiting for new construction, step into something already established, thoughtfully updated, and move-in ready.
| COUNTY | Okaloosa |
| SUBDIVISION | SHOAL RIVER S/D |
| PARCEL ID | 27-3N-23-1777-0000-0800 |
| TYPE | Detached Single Family |
| STYLE | Contemporary |
| ACREAGE | 0 |
| LOT ACCESS | City Road,Paved Road |
| LOT SIZE | 55 x 115 |
| HOA INCLUDE | Management,Recreational Faclty |
| HOA FEE | 553.00 (Annually) |
| UTILITIES | Public Sewer,Public Water,TV Cable,Underground |
| PROJECT FACILITIES | Pavillion/Gazebo,Pool |
| ZONING | Resid Single Family |
| PARKING FEATURES | Garage Attached |
| APPLIANCES | Auto Garage Door Opn,Dishwasher,Disposal,Dryer,Microwave,Refrigerator W/IceMk,Smoke Detector,Stove/Oven Electric,Washer |
| ENERGY | AC - Central Elect,Heat Cntrl Electric,Water Heater - Elect |
| INTERIOR | Breakfast Bar,Floor Vinyl,Kitchen Island,Lighting Recessed,Split Bedroom,Washer/Dryer Hookup,Window Treatmnt Some |
| EXTERIOR | Fenced Privacy,Patio Covered,Porch,Sprinkler System |
| ROOM DIMENSIONS | Living Room : 16 x 15 Dining Area : 11 x 11 Kitchen : 18 x 11 Master Bedroom : 15 x 12 Bedroom : 12 x 11 Bedroom : 11 x 10 Bedroom : 11 x 10 Garage : 20 x 20 Covered Porch : 5 x 3 |
Schools
Location & Map
From S Ferdon Blvd (Highway 85), head north past McDonald's and turn right onto Aplin Road. Follow Aplin for approximately 1.8 miles, then turn right onto Okaloosa Lane. After 0.9 miles, turn left onto Hobson Avenue, then right onto Scarborough Street. The home will be on your left.

