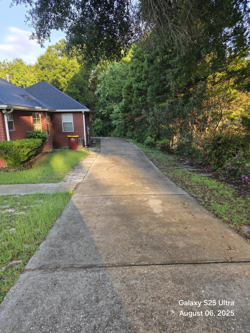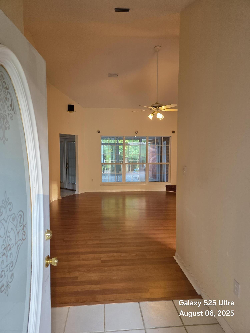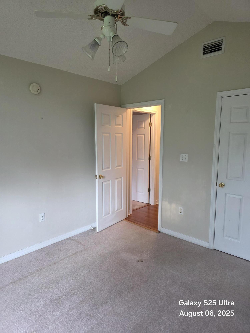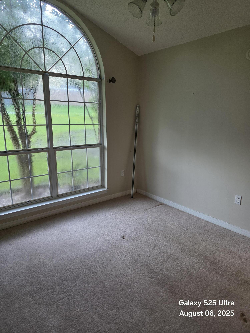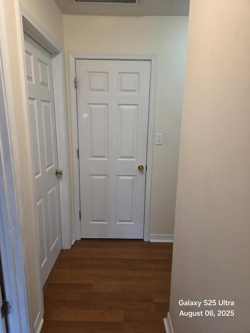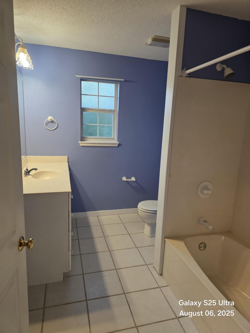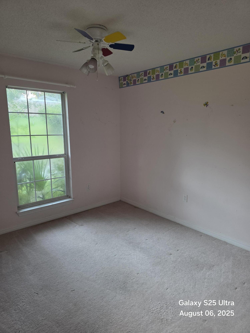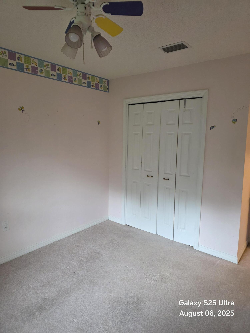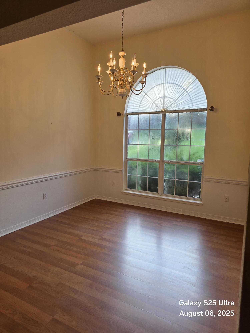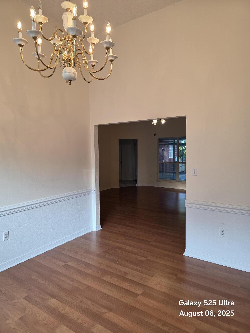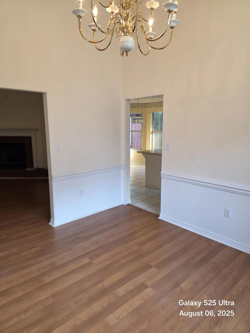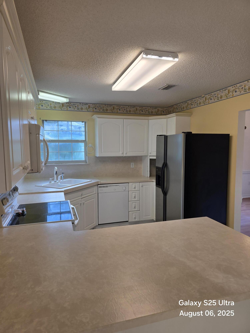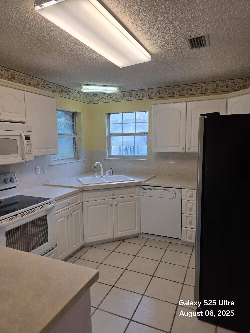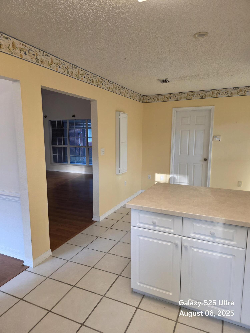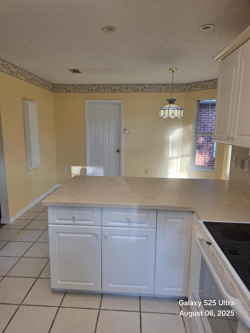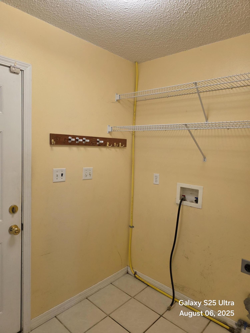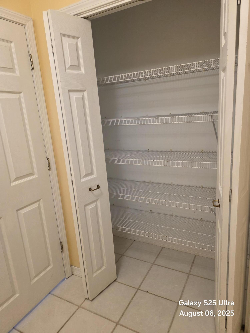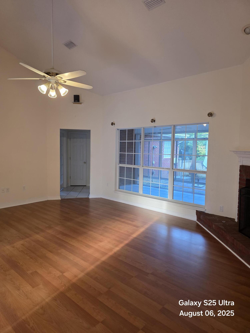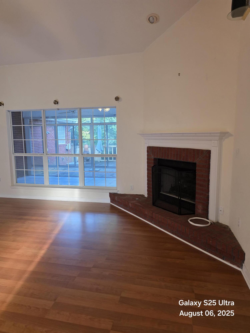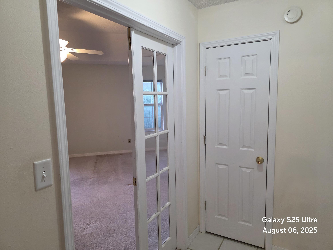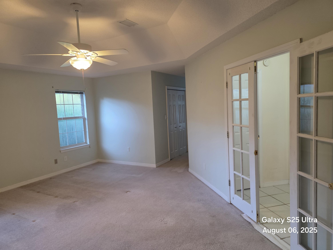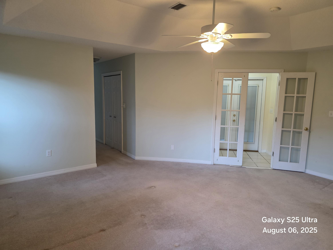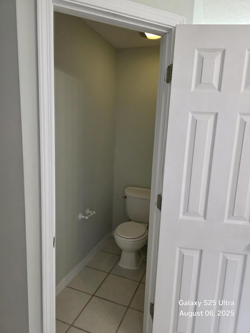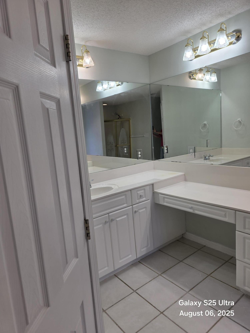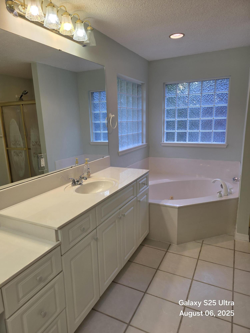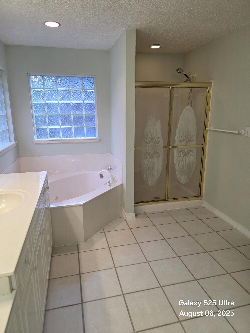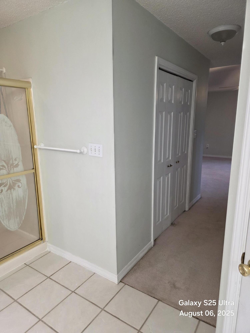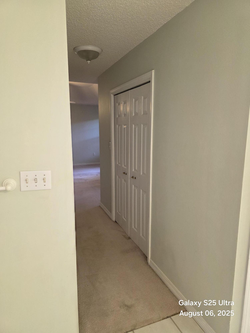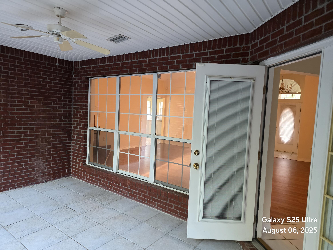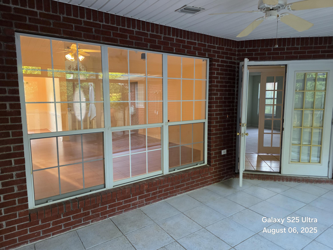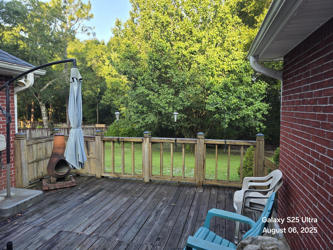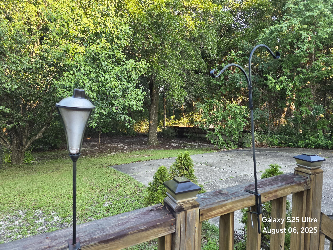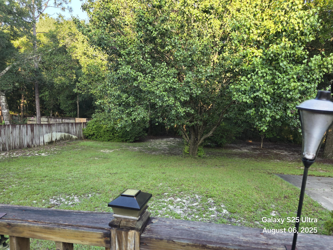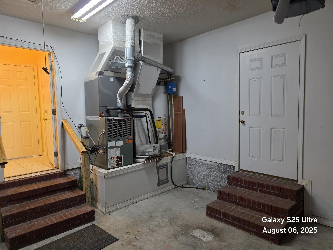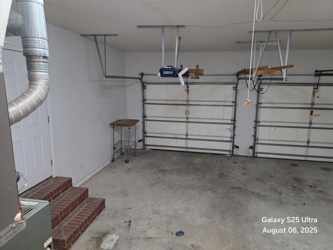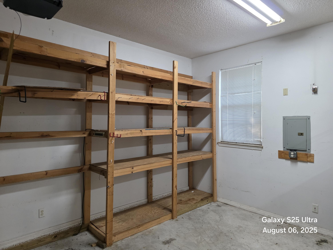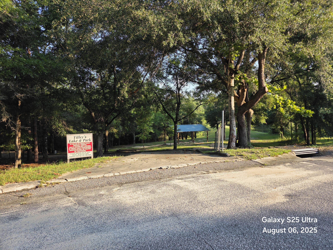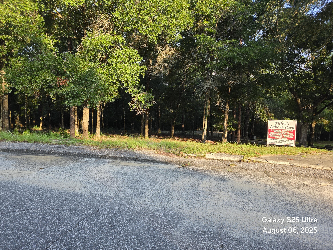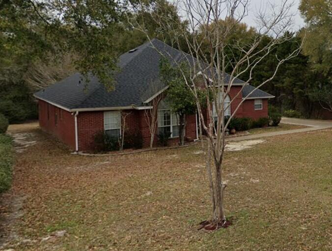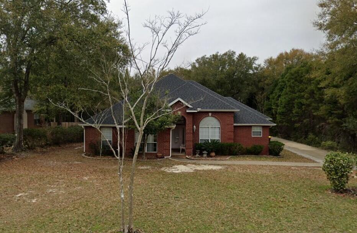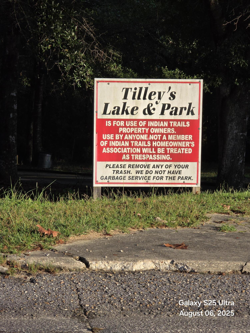Crestview, FL 32536
Property Inquiry
Contact Tressie Martin about this property!
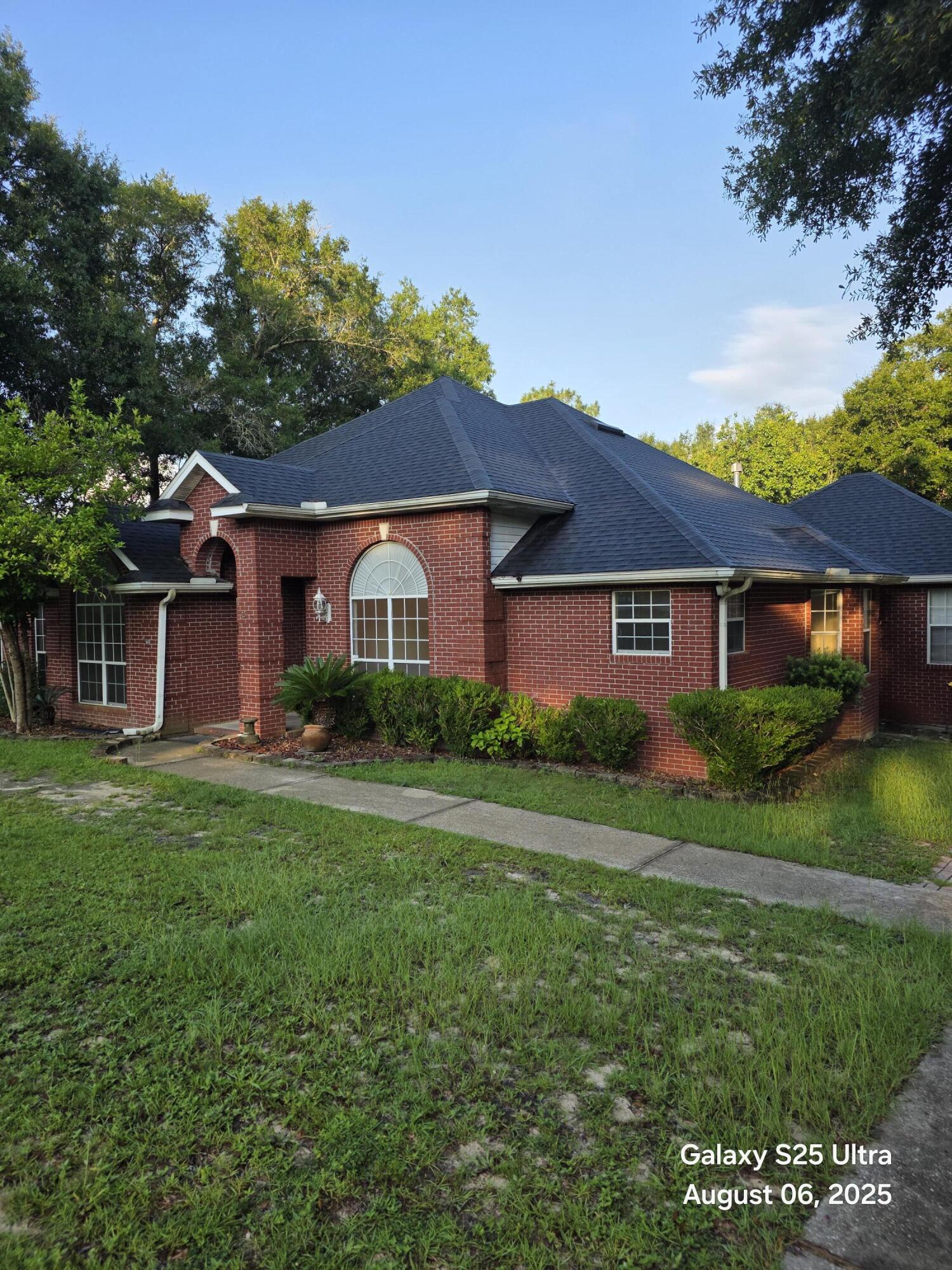
Property Details
Welcome to 127 Mohawk Trail--a spacious and inviting 3-bedroom, 2-bathroom brick home nestled on a generous 0.5-acre lot in the peaceful Indian Trails neighborhood. Step into a spacious 2,047 sq ft layout where vaulted ceilings, crown molding, and a cozy gas fireplace create a welcoming ambiance. The heart of the home features granite countertops, marble backsplashes, and a charming bay window that fills the space with natural light. Whether you're whipping up a quick breakfast or entertaining friends, this kitchen helps to invite conversation, collaboration and creativity.The formal dining room with its elegant 10-foot ceiling is perfect for hosting holiday dinners or converting into a home office or extra bedroom. The Florida room is heated and cooled, making it a year-round retreat for morning coffee or evening wine.
The Master Suite offers jack-and-jill sinks, two oversized closets and a layout that feels like a private escape.
In addition to all of this there is an oversized garage that easily could accommodate today's larger vehicles and an extra long driveway for the remaining toys.
Contact your favorite REALTOR and see for yourself.
| COUNTY | Okaloosa |
| SUBDIVISION | INDIAN TRAIL S/D PH 2 |
| PARCEL ID | 12-3N-24-126S-000A-0160 |
| TYPE | Detached Single Family |
| STYLE | Contemporary |
| ACREAGE | 1 |
| LOT ACCESS | City Road,Paved Road |
| LOT SIZE | 100 x 208.99 |
| HOA INCLUDE | N/A |
| HOA FEE | 95.00 (Annually) |
| UTILITIES | Electric,Gas - Natural,Public Water |
| PROJECT FACILITIES | Dock,Fishing,Pavillion/Gazebo |
| ZONING | City,Resid Single Family |
| PARKING FEATURES | Garage,Garage Attached,See Remarks |
| APPLIANCES | Dishwasher,Microwave,Refrigerator,Stove/Oven Electric |
| ENERGY | AC - Central Elect,AC - High Efficiency,Ceiling Fans,Double Pane Windows,Heat Cntrl Gas,Water Heater - Gas |
| INTERIOR | Breakfast Bar,Ceiling Cathedral,Ceiling Raised,Ceiling Tray/Cofferd,Fireplace Gas,Floor Tile,Floor WW Carpet,Lighting Recessed,Pull Down Stairs,Split Bedroom,Washer/Dryer Hookup |
| EXTERIOR | N/A |
| ROOM DIMENSIONS | Foyer : 8.58 x 8.25 Dining Room : 11 x 11.5 Kitchen : 9.9 x 11.83 Breakfast Room : 12.25 x 9.25 Laundry : 7.42 x 5.5 Living Room : 19.9 x 17 Screened Porch : 16 x 10 Master Bedroom : 17.08 x 24.9 Master Bathroom : 16 x 10.17 Full Bathroom : 9.08 x 7.58 Bedroom : 9.08 x 11.42 Bedroom : 10.25 x 11.17 |
Schools
Location & Map
Hwy 90 W to Old Bethel Rd, Left on Sioux Circle, Left on Shell Drive, Right on Thurston Place, Left on Indian Trail, Right on Nez Pierce Trail, Left on Mohawk Trail, Home is on the right

