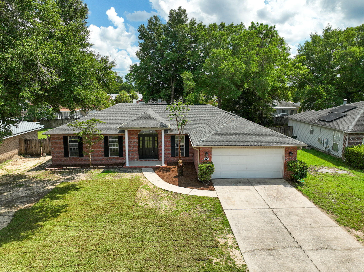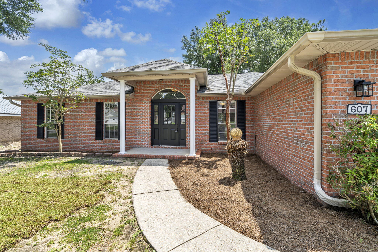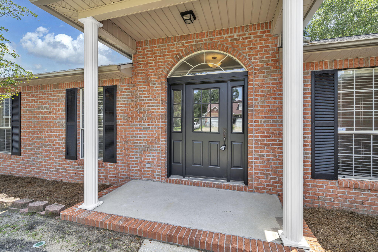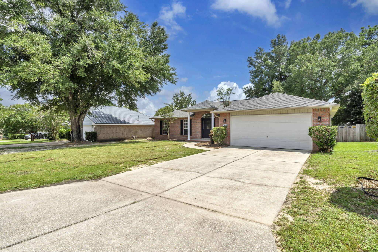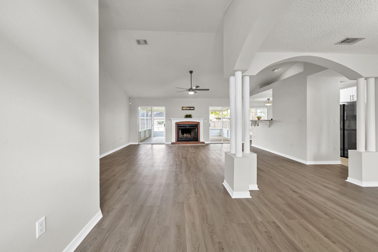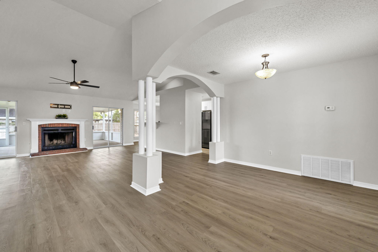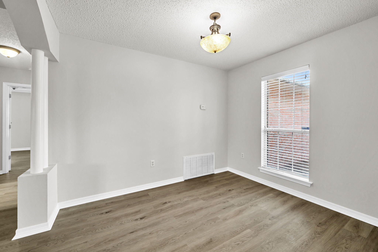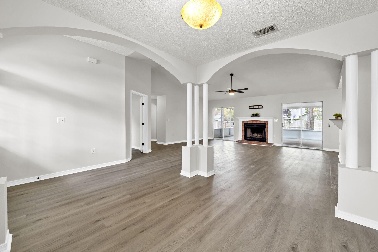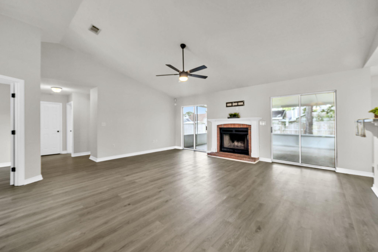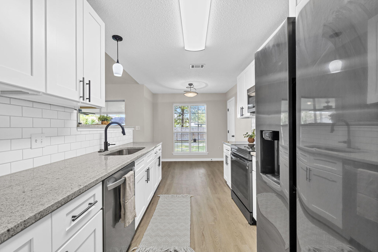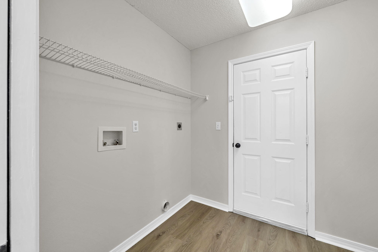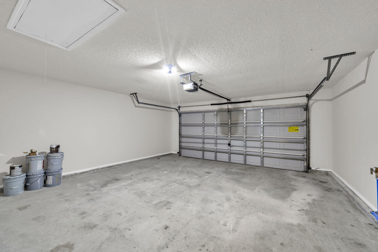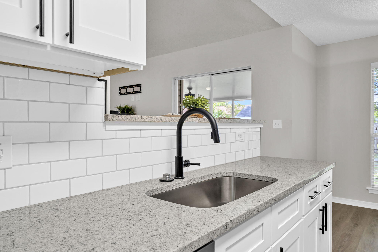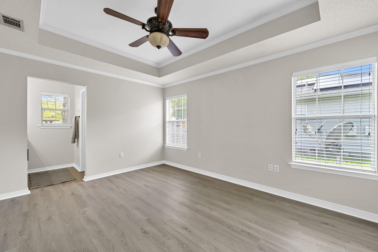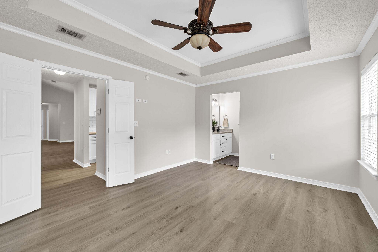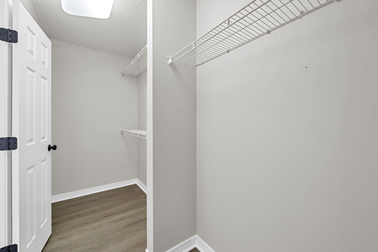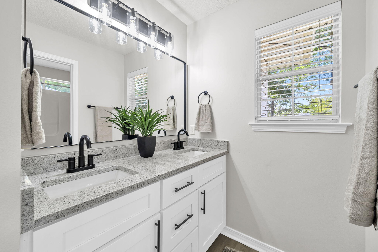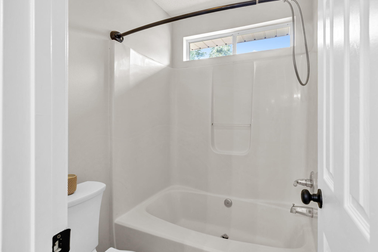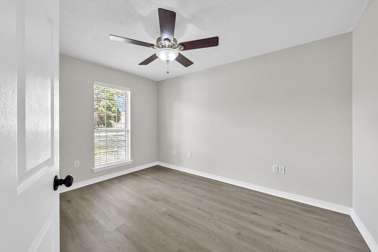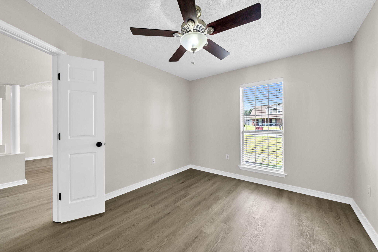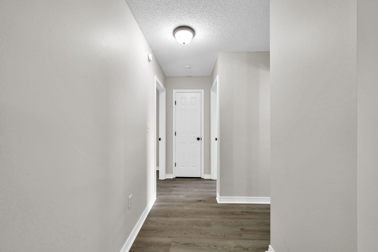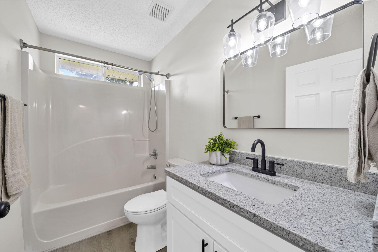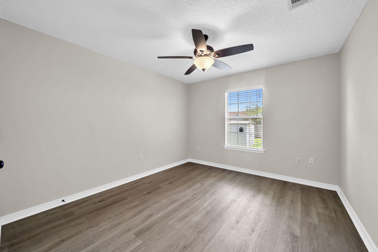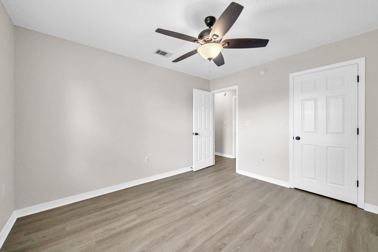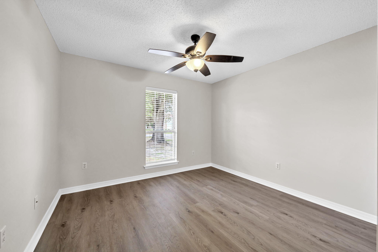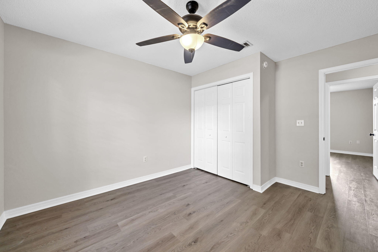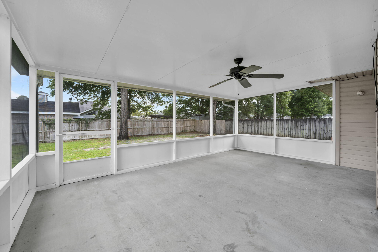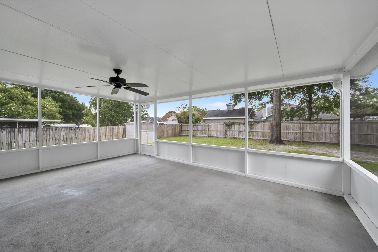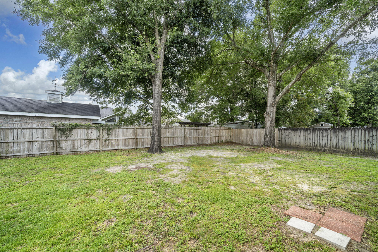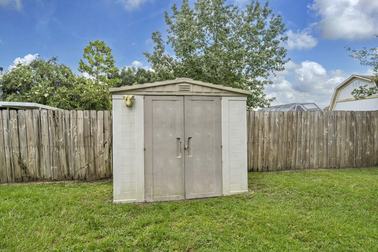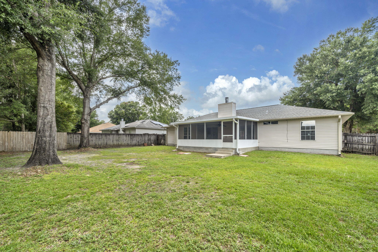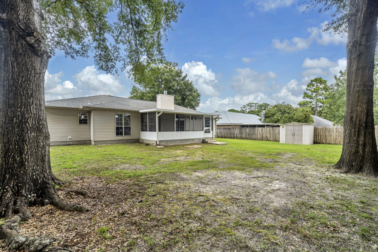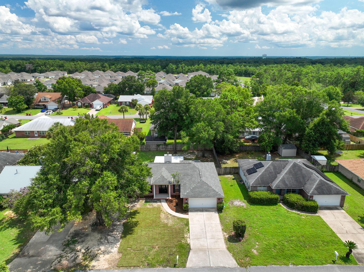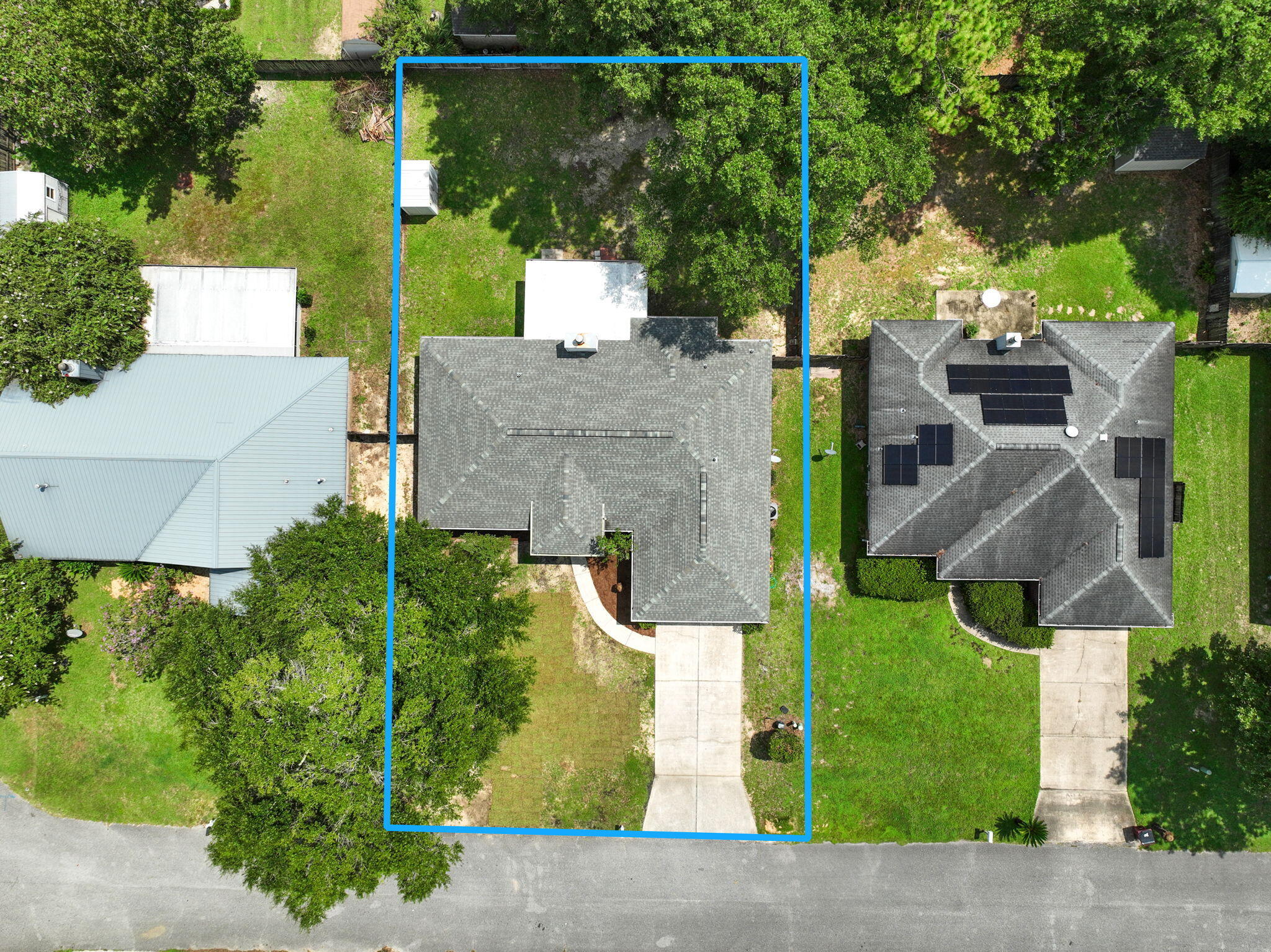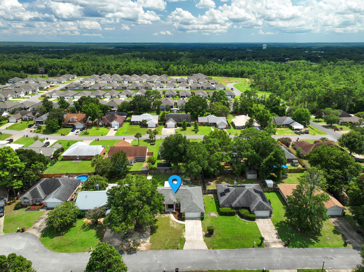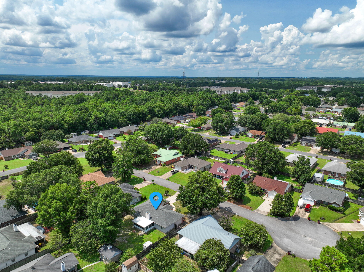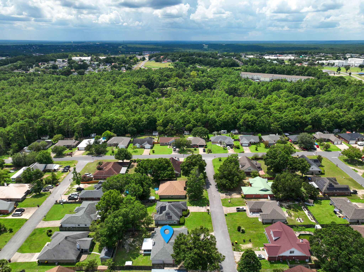Crestview, FL 32539
Property Inquiry
Contact Crystal Tingle about this property!
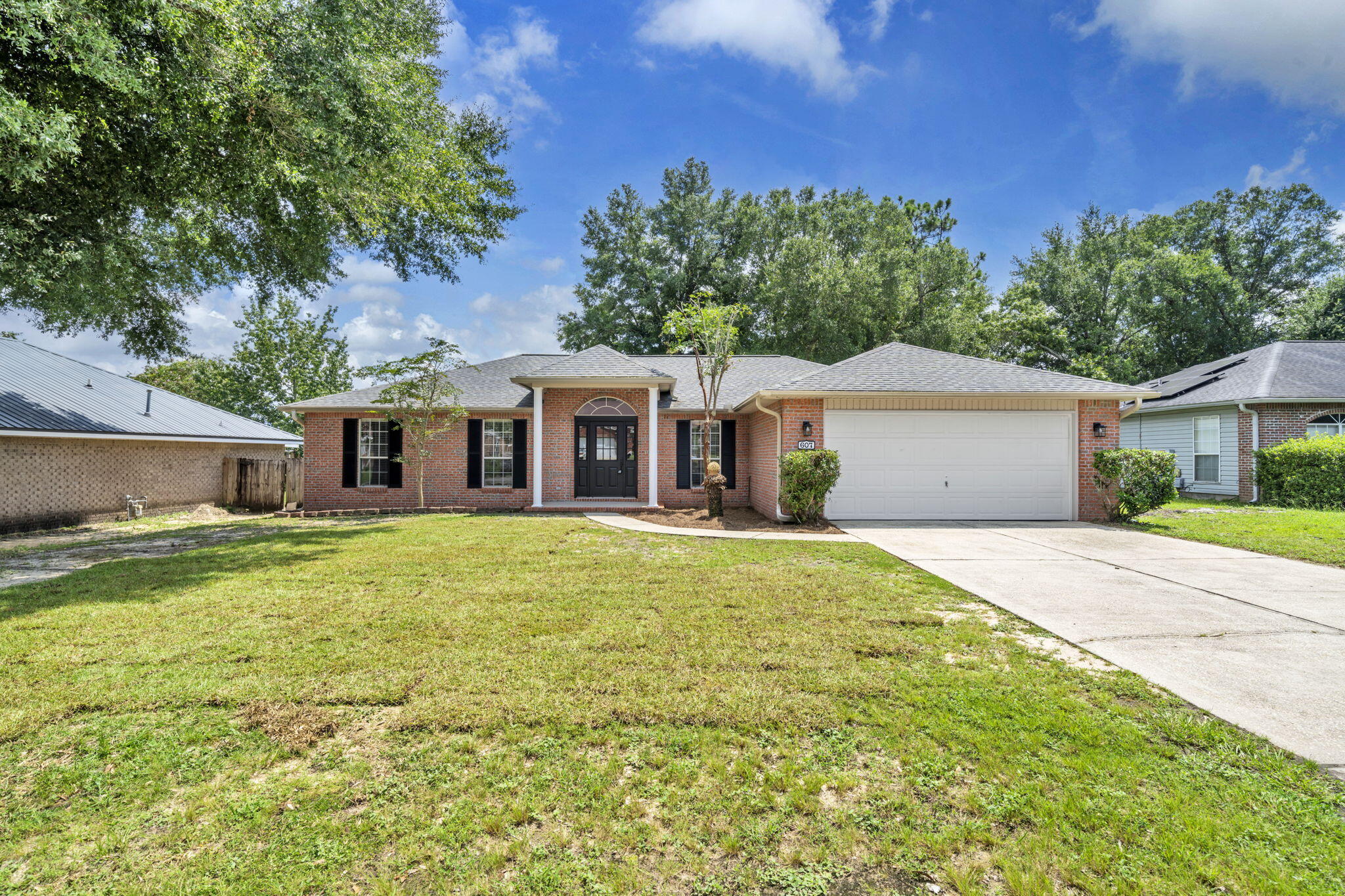
Property Details
UPDATED AND MOVE-IN READY!!!Step inside this beautifully renovated 3-bed, 2-bath home PLUS office and feel the difference thoughtful upgrades make. Featuring a brand-new roof (2022), fresh interior paint, and luxury vinyl plank flooring throughout - including all bedrooms - this home offers style, comfort, and durability.The modern kitchen shines with new cabinets, sleek hardware, granite countertops, and stainless steel appliances, making meal prep a joy. Both bathrooms have been completely updated with new vanities, granite tops, stylish lighting, and framed mirrors for a designer touch. Enjoy the open-concept living area filled with natural light, a spacious primary suite, and a fenced backyard perfect for pets, play, or weekend BBQs. Located in a neighborhood with easy access to schools, shopping, and bases, this home is a rare find at this price.
Key Upgrades:
" New Roof (2022)
" Fresh Interior Paint (2025)
" All New Kitchen Cabinets, Granite, & Hardware (2025)
" Fully Updated Bathrooms w/ Granite & New Fixtures (2025)
" LVP Flooring Throughout (No Carpet!) (2025)
" New sod (2025)
" Fenced Backyard
Key Locations: (Approx. distance to..)
" Walmart .3 mi
" Lowes .3 mi
" Riverside Elementary .5 mi
" Shoal Middle School .3 mi
" Crestview High School .3 mi
" Duke Field 10-11 mi
" Eglin Air Force Base 16 mi
Don't miss your chance to own this turnkey home in the heart of Crestview. Schedule your private tour today!
| COUNTY | Okaloosa |
| SUBDIVISION | STEEPLECHASE PH 2 |
| PARCEL ID | 28-3N-23-2351-000C-0300 |
| TYPE | Detached Single Family |
| STYLE | Traditional |
| ACREAGE | 0 |
| LOT ACCESS | City Road |
| LOT SIZE | 75x125x75x125 |
| HOA INCLUDE | N/A |
| HOA FEE | N/A |
| UTILITIES | Electric,Gas - Natural,Phone,Public Sewer,Public Water,TV Cable |
| PROJECT FACILITIES | TV Cable |
| ZONING | Resid Single Family |
| PARKING FEATURES | Garage,Garage Attached |
| APPLIANCES | Dishwasher,Disposal,Microwave,Oven Self Cleaning,Refrigerator,Smoke Detector,Smooth Stovetop Rnge,Stove/Oven Electric |
| ENERGY | AC - Central Elect,Ceiling Fans,Heat Cntrl Electric,Water Heater - Elect |
| INTERIOR | Breakfast Bar,Fireplace,Floor Tile,Floor Vinyl,Newly Painted,Renovated,Washer/Dryer Hookup,Woodwork Painted |
| EXTERIOR | Columns,Fenced Back Yard,Fenced Privacy,Porch Screened,Rain Gutter |
| ROOM DIMENSIONS | Kitchen : 17.6 x 8.7 Living Room : 20 x 18 Dining Area : 11.5 x 6.8 Office : 13 x 10.4 Master Bedroom : 14.6 x 11.5 Master Bathroom : 11.5 x 6 Bedroom : 12.2 x 11 Bedroom : 12.1 x 11.5 Laundry : 7.6 x 6.7 Garage : 20 x 19.9 Screened Porch : 19.6 x 13.8 |
Schools
Location & Map
From 85 N. Turn right on Redstone. Turn right at stop sign onto Brookmeade and then left onto Covell. Turn right into Steeplechase subdivision and left onto Affirmed Ct. House is fourth on right side.

