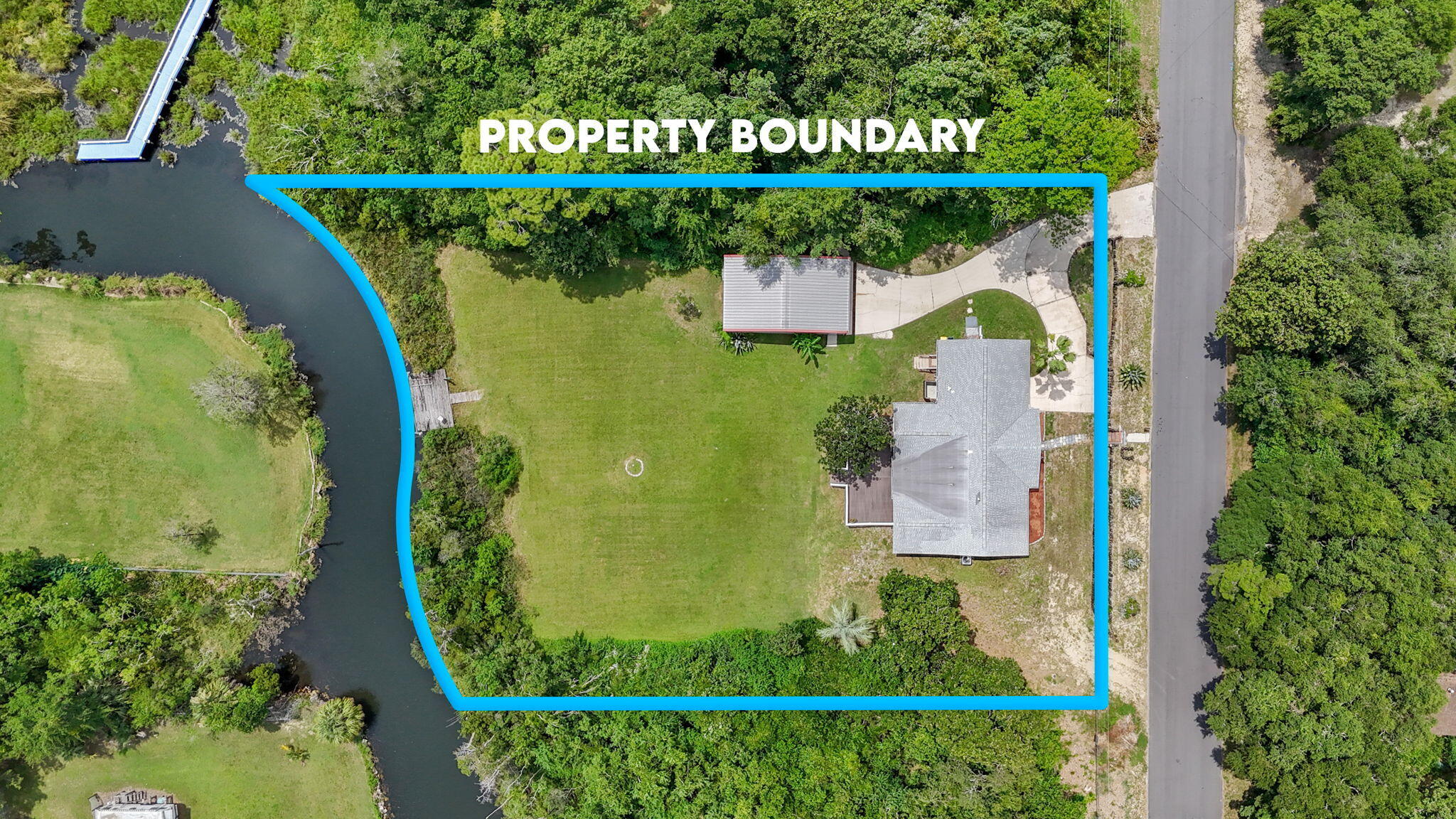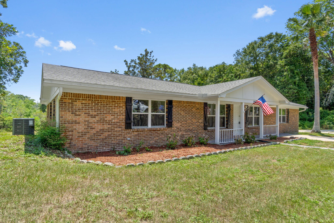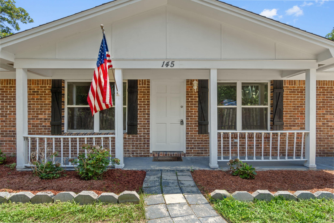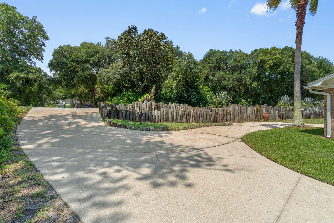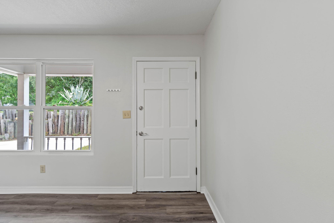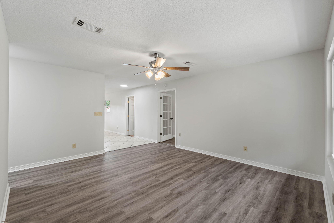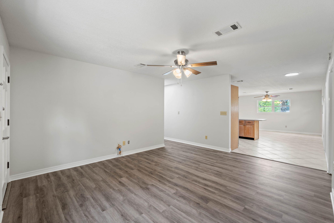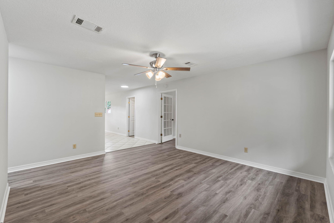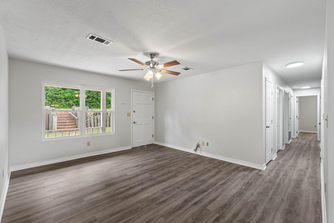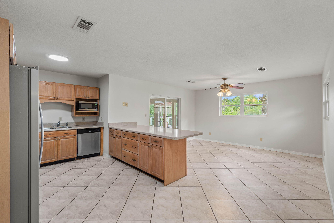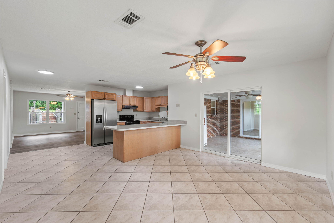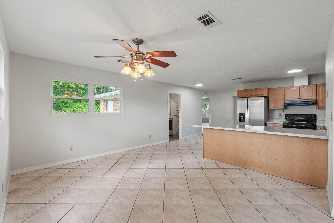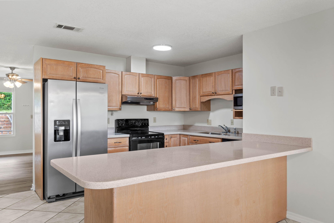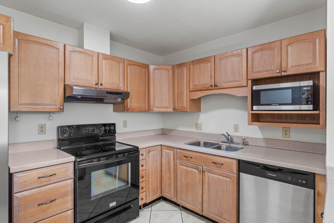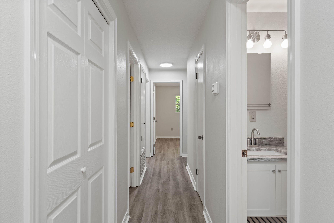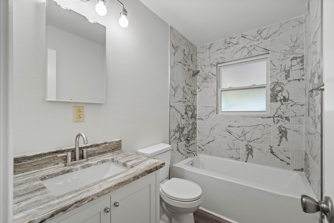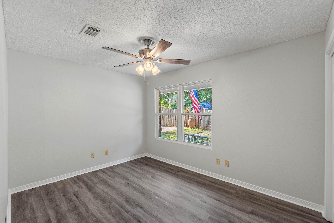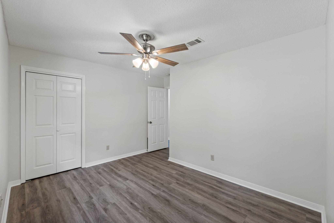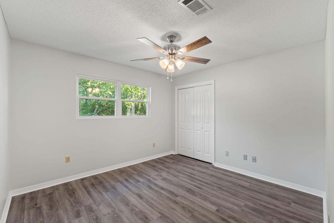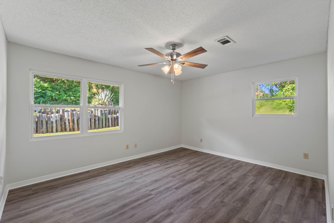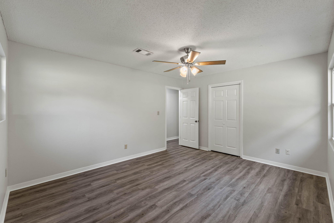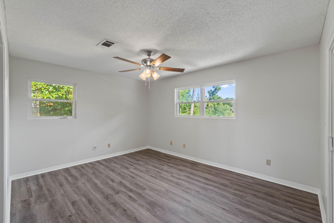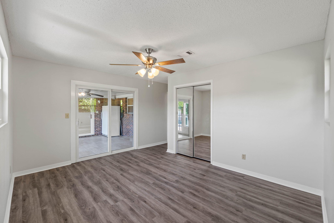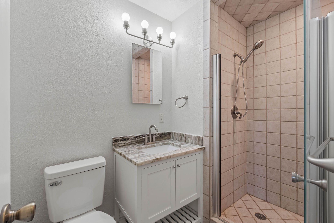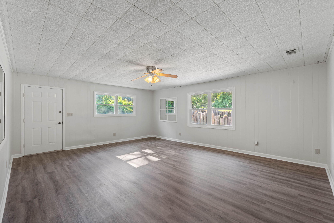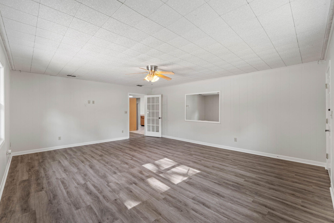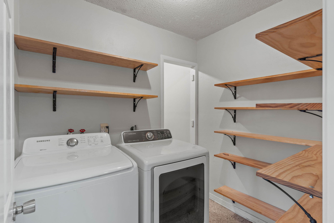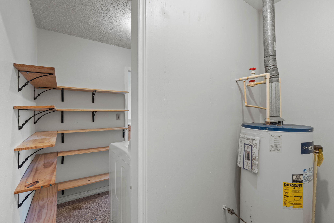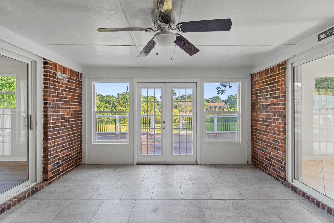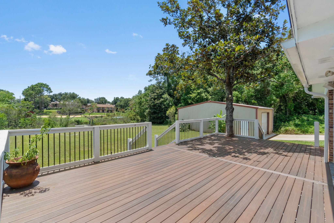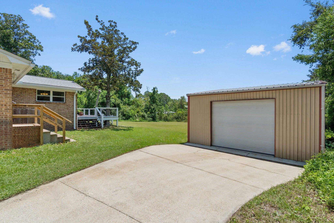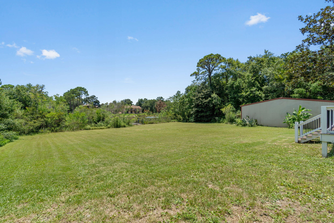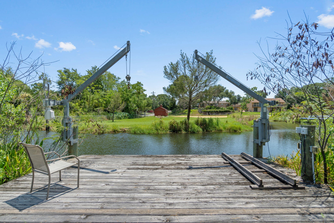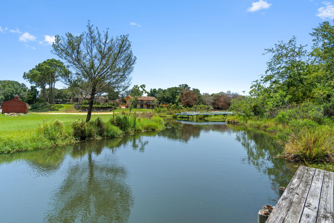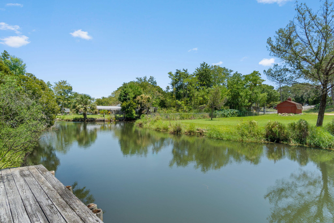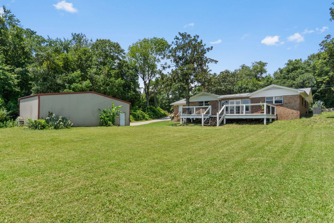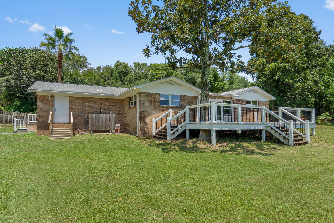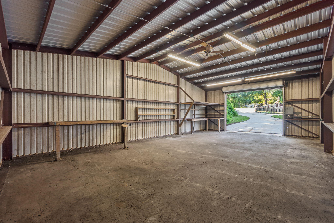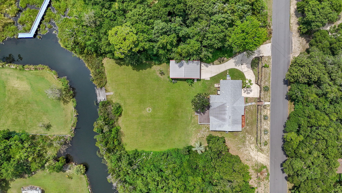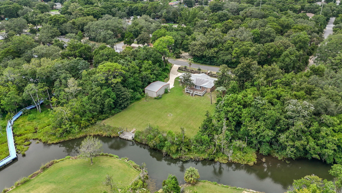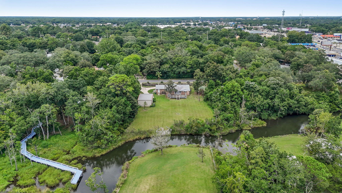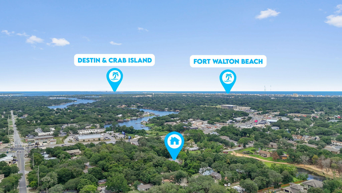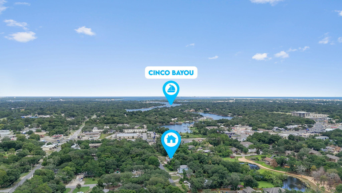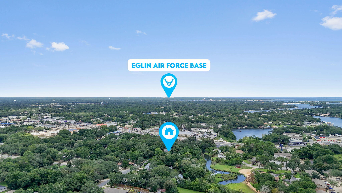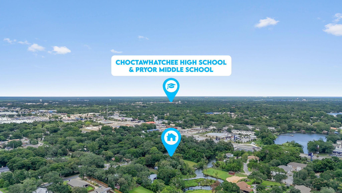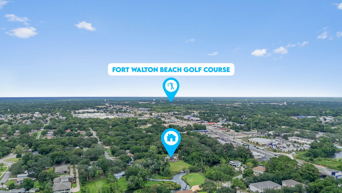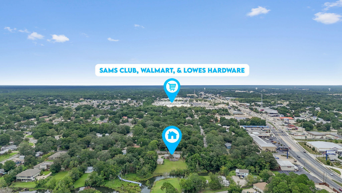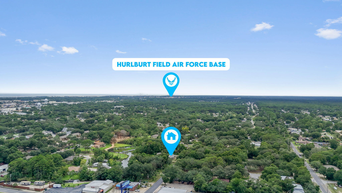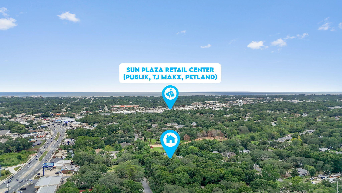Fort Walton Beach, FL 32547
Property Inquiry
Contact Derrick Mork about this property!
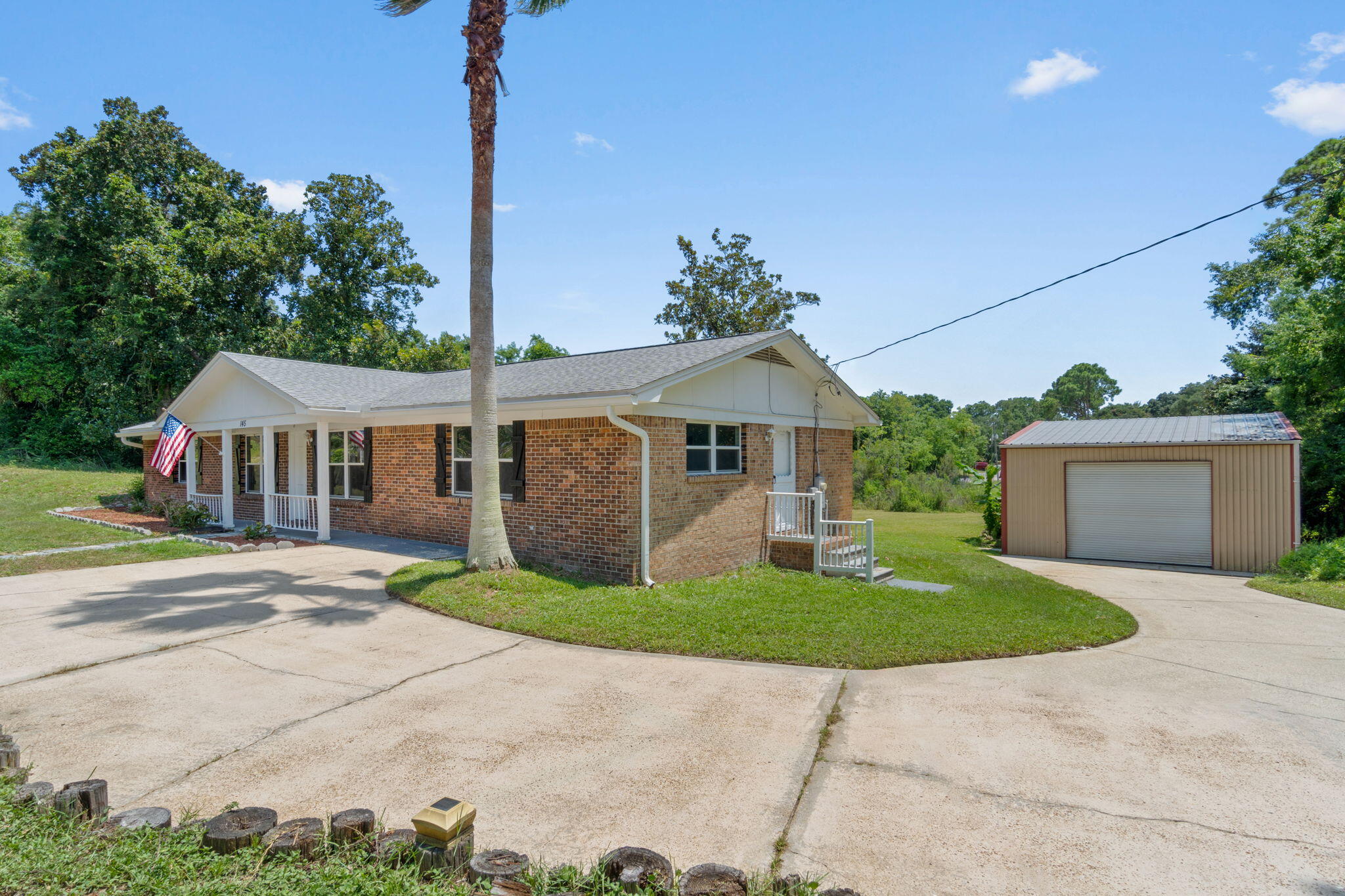
Property Details
Welcome to 145 Manring Dr a rare opportunity to own a turn key property on .83 acres with direct access to Gap Creek, leading to Cinco Bayou. This peaceful retreat combines privacy, space, and modern updates in the heart of Fort Walton Beach.Inside, the home features fresh paint throughout, brand-new flooring, updated light fixtures, and a fully renovated common bathroom. The layout offers both functionality and comfort, ideal for everyday living and entertaining.Step outside to enjoy your oversized lot with mature trees, room to expand, and a large utility shop perfect for hobbies, storage, or even a home workspace.Key updates include a 2019 roof and a recently replaced HVAC system, giving you peace of mind for years to come.Schedule your showing today!
| COUNTY | Okaloosa |
| SUBDIVISION | METES & BOUNDS |
| PARCEL ID | 10-2S-24-0000-0035-0000 |
| TYPE | Detached Single Family |
| STYLE | Ranch |
| ACREAGE | 1 |
| LOT ACCESS | County Road,Paved Road |
| LOT SIZE | 175x315x175x191 |
| HOA INCLUDE | N/A |
| HOA FEE | N/A |
| UTILITIES | Electric,Gas - Natural,Public Sewer,Public Water |
| PROJECT FACILITIES | N/A |
| ZONING | Resid Single Family |
| PARKING FEATURES | Garage Detached |
| APPLIANCES | Disposal,Oven Self Cleaning,Range Hood,Refrigerator W/IceMk,Smoke Detector,Wine Refrigerator |
| ENERGY | AC - Central Elect,Ceiling Fans,Heat Cntrl Gas,Ridge Vent,Water Heater - Gas |
| INTERIOR | Floor Tile,Floor WW Carpet,Newly Painted,Pantry,Renovated,Washer/Dryer Hookup,Window Treatmnt Some |
| EXTERIOR | Fenced Chain Link,Fenced Lot-Part,Porch,Porch Screened,Yard Building |
| ROOM DIMENSIONS | Living Room : 16 x 14 Family Room : 20 x 17 Kitchen : 11 x 10 Dining Area : 15 x 13 Breakfast Room : 10 x 7 Laundry : 7 x 6 Master Bedroom : 15 x 11 Master Bathroom : 9 x 5 Bedroom : 15 x 12 Bedroom : 12 x 12 Bedroom : 12 x 11 Full Bathroom : 8 x 5 Storage : 10 x 7 Garage : 40 x 24 |
Schools
Location & Map
BEAL PARKWAY TO MANRING (ACROSS FROM WHITE SANDS BOWLING CENTER). THIS IS THE ENTRANCE TO OVERBROOK SUBDIVISION. HOUSE WILL BE ON THE LEFT.

