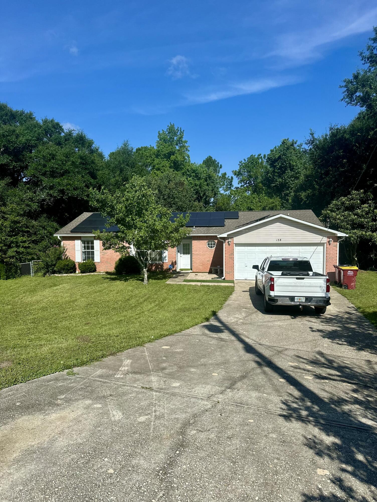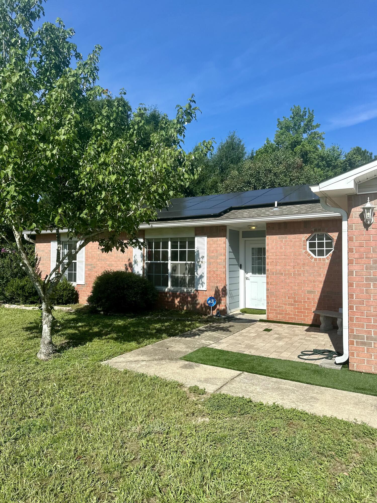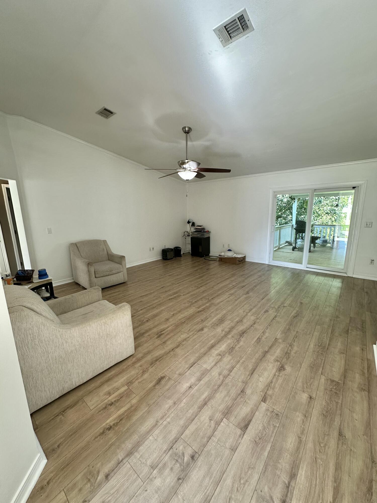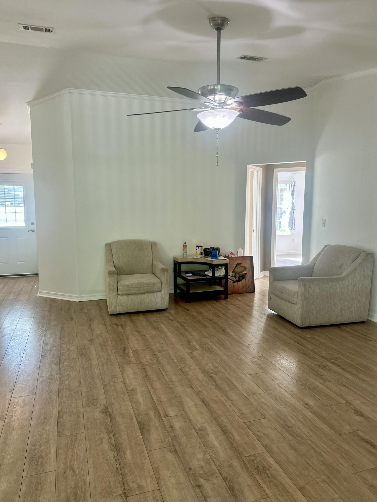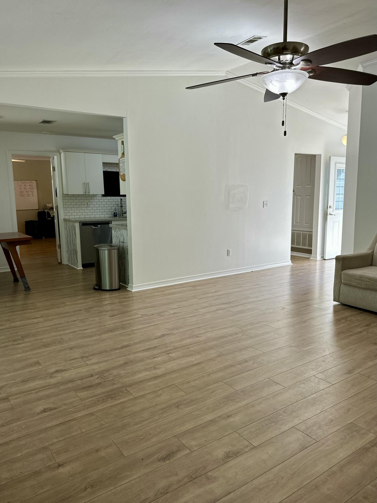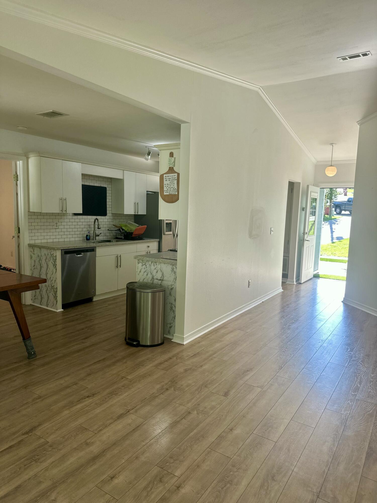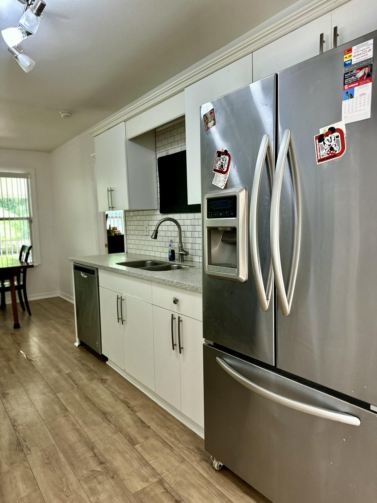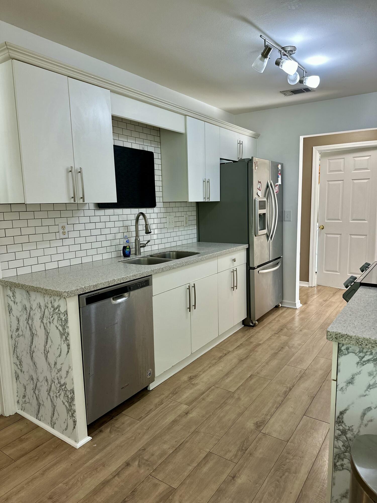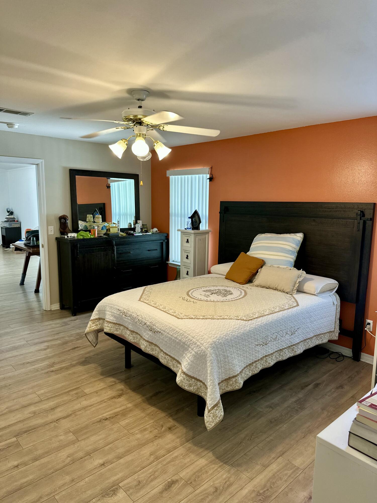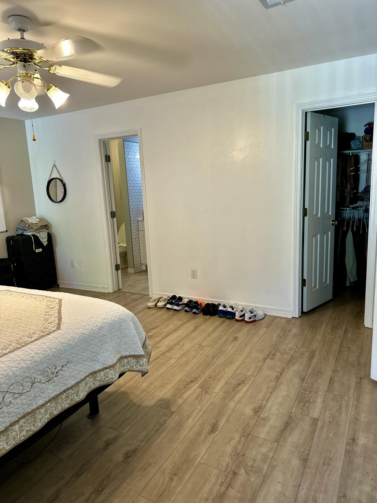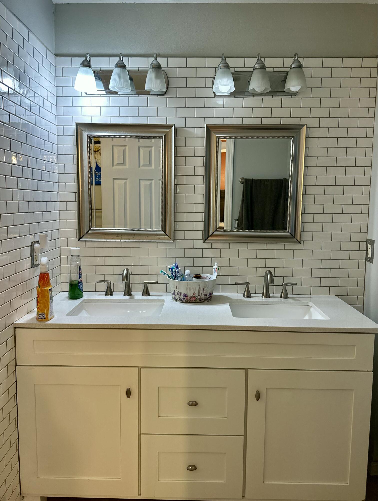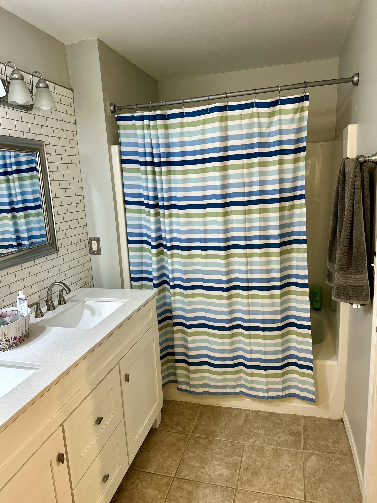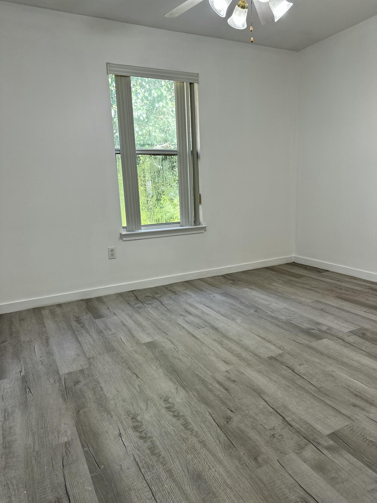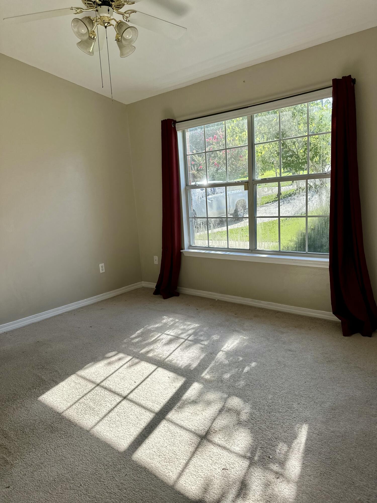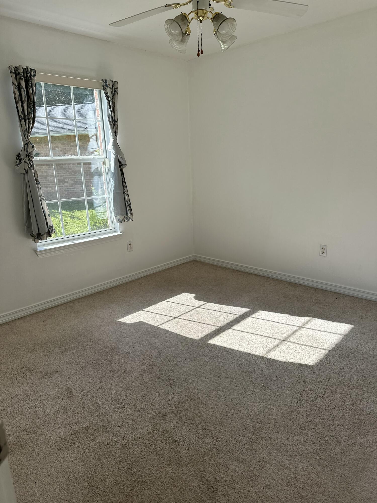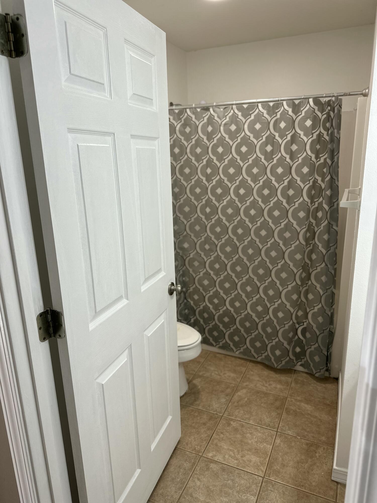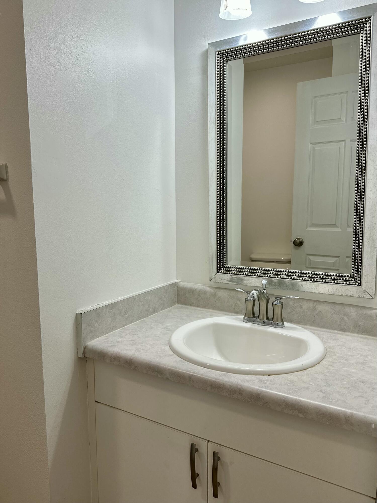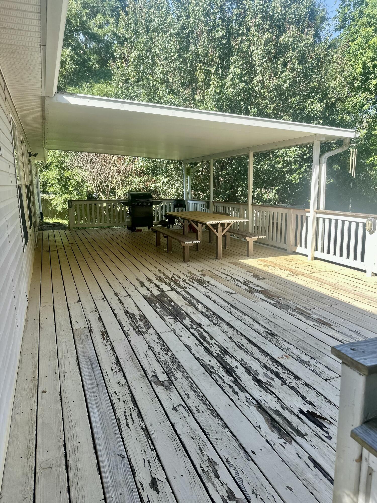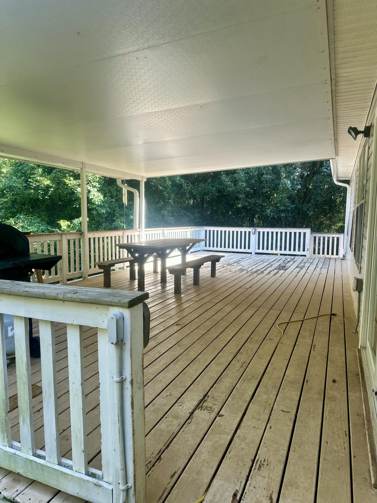Crestview, FL 32536
Property Inquiry
Contact Matthew Snellgrove about this property!
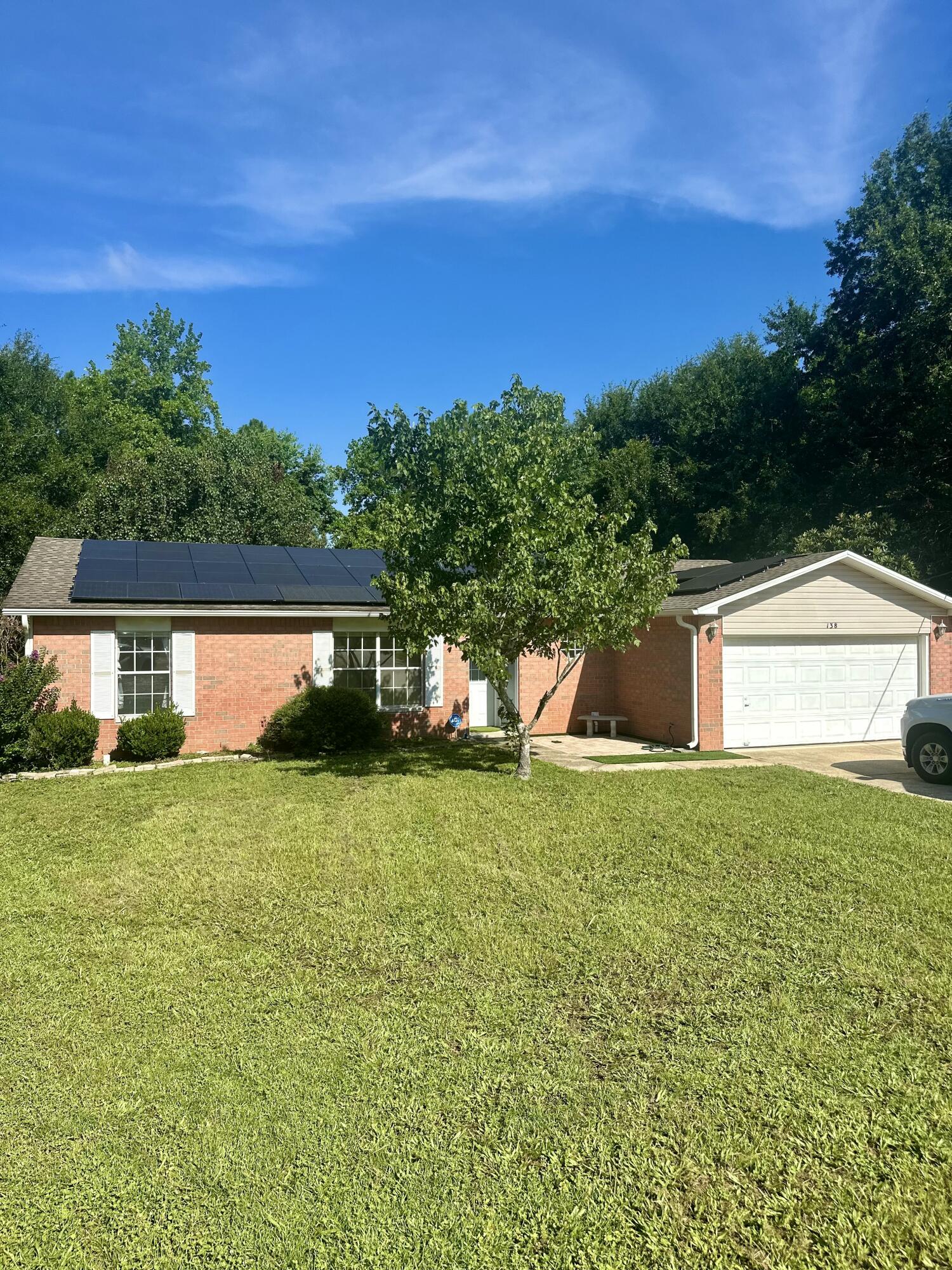
Property Details
Energy-Efficient 4BR Home with Solar Panels | Cul-de-Sac | South CrestviewUpdated and move-in ready 4 bedroom, 2 bath home located on a quiet cul-de-sac in desirable South Crestview. This home features a solar panel system with fixed energy costs, providing consistent monthly utility savings. The split floor plan includes a spacious master suite with walk-in closet, dual vanities, soaker tub, and subway tile backsplash.Enjoy an open-concept living area with natural light and direct access to a large 20x40 partially covered deck, ideal for entertaining and overlooking a private, wooded greenbelt. The fenced backyard includes outdoor lighting, built-in seating, and bar area. Recent updates include: roof, HVAC, water heater (2022), appliances, countertops, backsplash, and flooring. Additional features: 2-car garage with built-in storage, indoor laundry room, and transferable termite bond. Convenient to I-10, shopping, military bases, and Crestview City Park. Located in the Antioch School Zone with bus pickup at the road.
| COUNTY | Okaloosa |
| SUBDIVISION | COUNTRYVIEW ESTATES 7TH ADDN |
| PARCEL ID | 31-3N-23-056P-0000-0190 |
| TYPE | Detached Single Family |
| STYLE | Contemporary |
| ACREAGE | 0 |
| LOT ACCESS | City Road,Paved Road |
| LOT SIZE | 30 x 155 x 128 x 124 |
| HOA INCLUDE | N/A |
| HOA FEE | N/A |
| UTILITIES | Electric,Public Water,Septic Tank |
| PROJECT FACILITIES | N/A |
| ZONING | Resid Single Family |
| PARKING FEATURES | Garage,Garage Attached |
| APPLIANCES | Auto Garage Door Opn,Dishwasher,Microwave,Refrigerator,Refrigerator W/IceMk,Smoke Detector,Smooth Stovetop Rnge,Stove/Oven Electric |
| ENERGY | AC - Central Elect,Ceiling Fans,Double Pane Windows,Heat Cntrl Electric,Ridge Vent,Water Heater - Elect |
| INTERIOR | Ceiling Crwn Molding,Ceiling Vaulted,Floor Laminate,Floor Tile,Floor WW Carpet,Newly Painted,Pantry,Split Bedroom,Washer/Dryer Hookup,Window Treatment All |
| EXTERIOR | Deck Covered,Fenced Back Yard,Fenced Chain Link,Fenced Privacy,Patio Covered |
| ROOM DIMENSIONS | Foyer : 6.16 x 3.75 Living Room : 18 x 17 Kitchen : 8.75 x 6.41 Dining Area : 9.41 x 8.75 Master Bedroom : 17.5 x 13.41 Master Bathroom : 12.16 x 5 Bedroom : 11.58 x 11 Bedroom : 11 x 10.75 Bedroom : 12 x 10 Full Bathroom : 8.33 x 5.33 Garage : 20 x 20 Other : 22 x 16 Other : 16 x 14 |
Schools
Location & Map
Hwy 85 South to PJ Adams. At traffic light turn right on Northview, then take first left on Louise. Home is at the end of the cul-de-sac.

