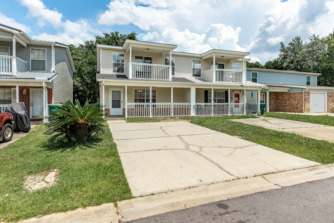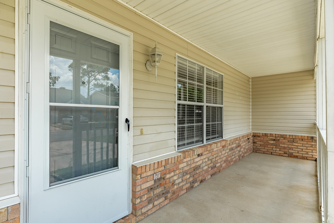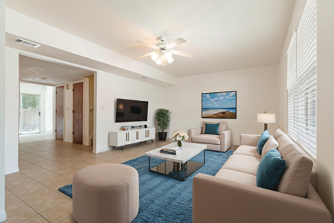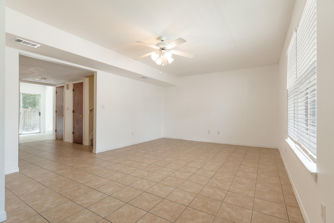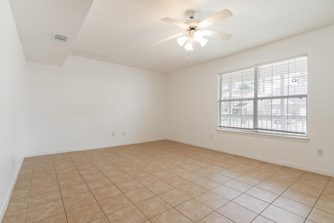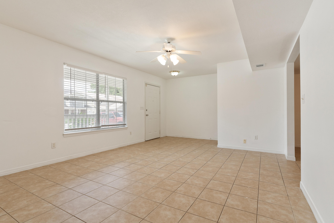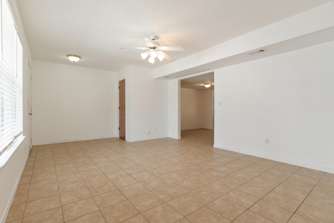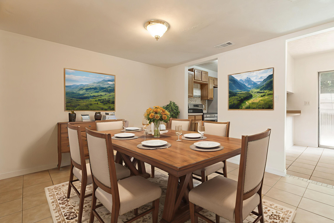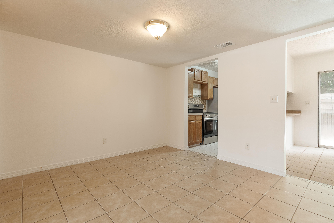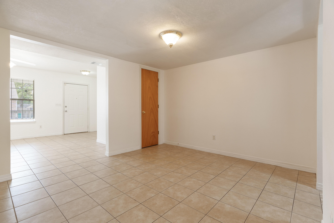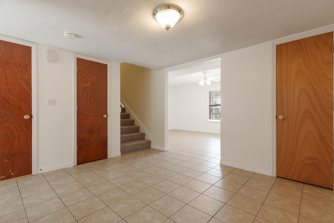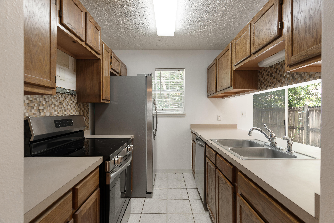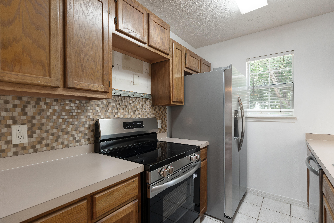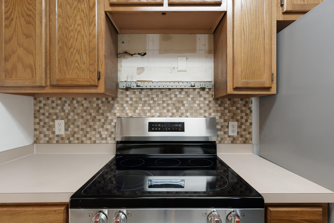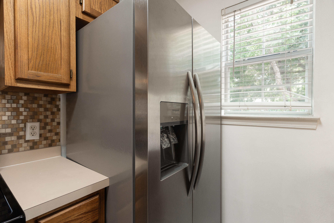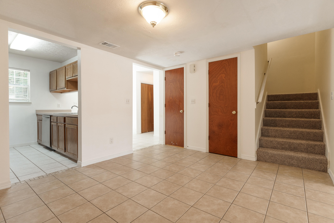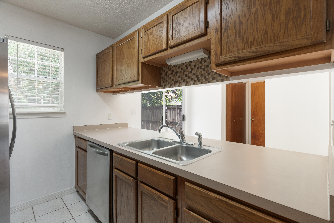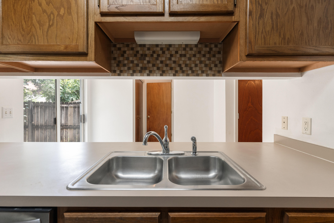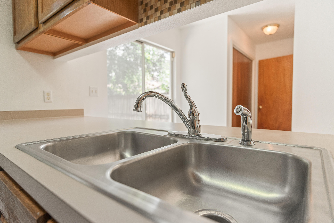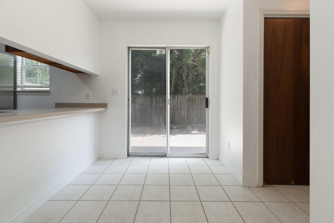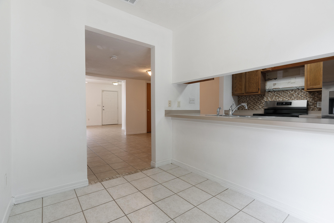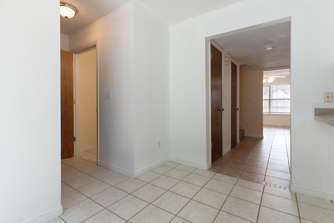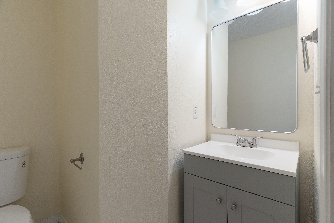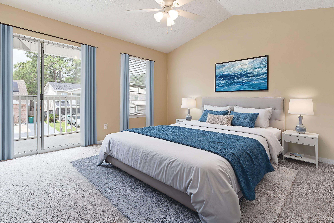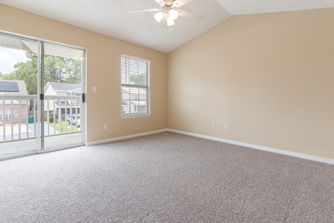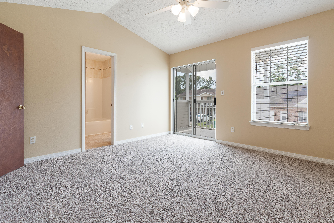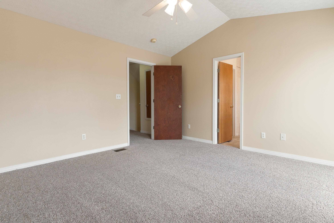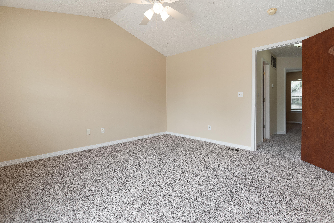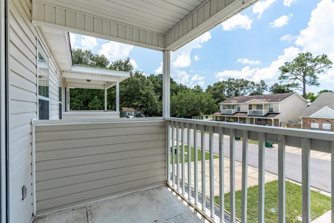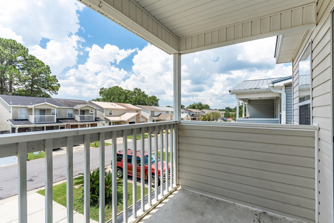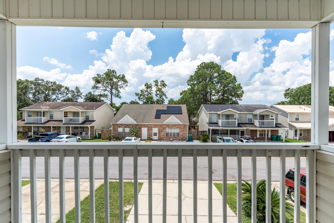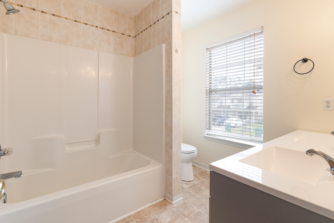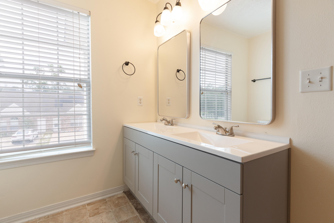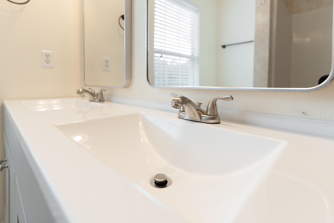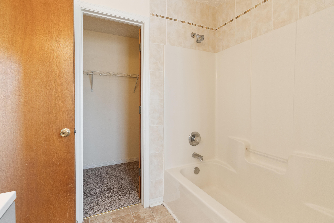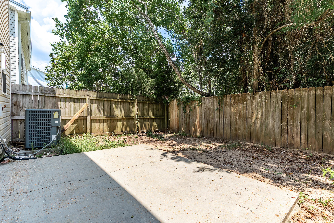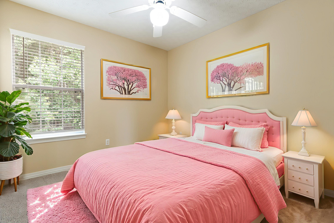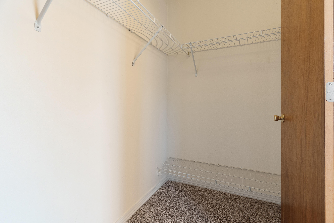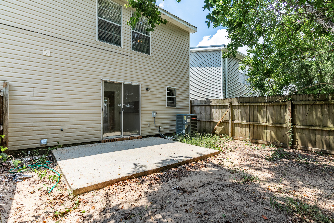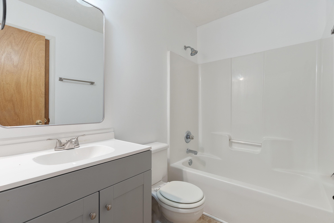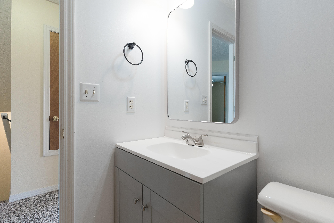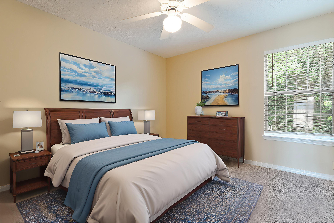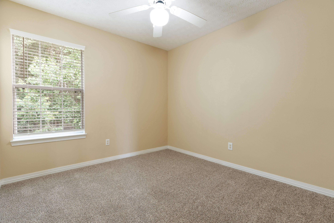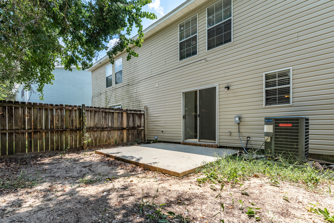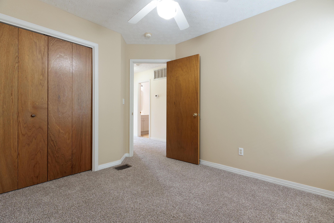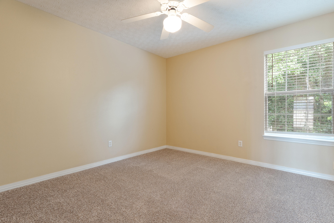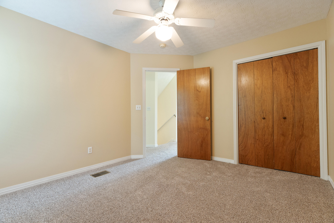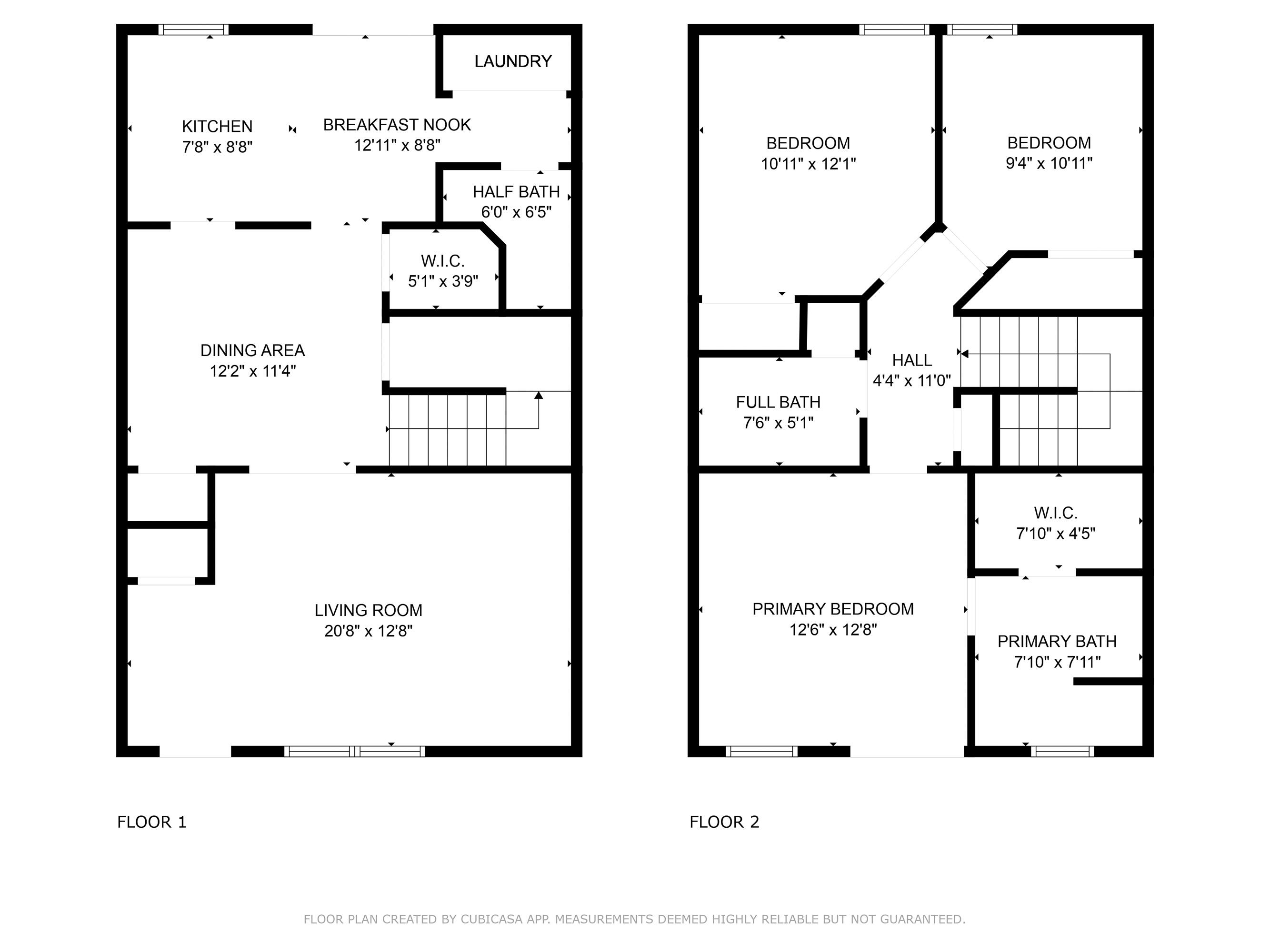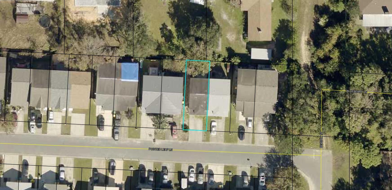Fort Walton Beach, FL 32547
Property Inquiry
Contact Jill Wood about this property!
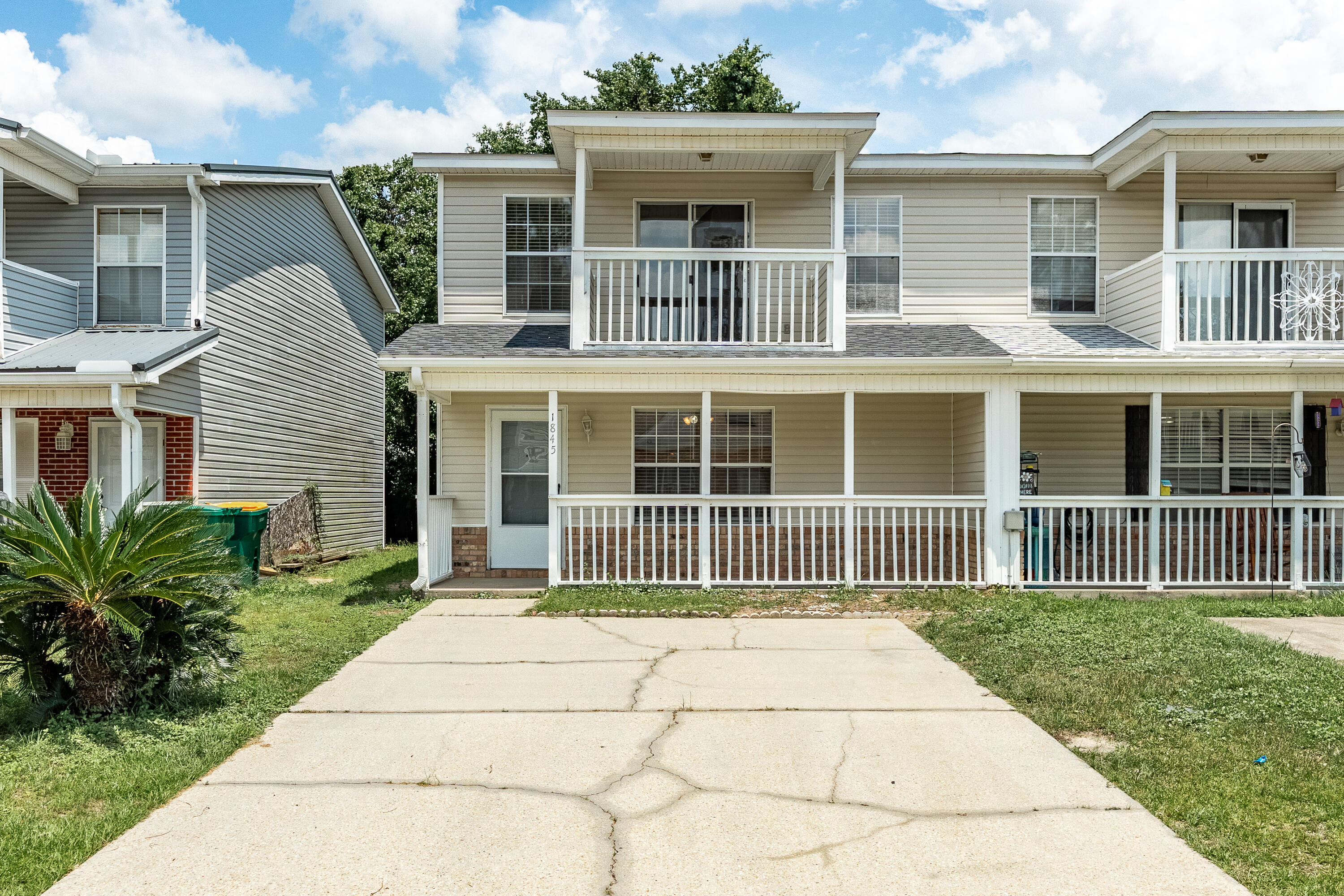
Property Details
This beautifully maintained townhome offers spacious living, thoughtful updates, and a convenient location that checks all the boxes. Downstairs features tile flooring throughout, a large living room, oversized dining area, half bath, and a full laundry room. The open kitchen includes a breakfast nook, brand new stainless steel appliances, bar seating, and direct access to a private backyard patio; perfect for relaxing or entertaining. Upstairs, you'll find three bedrooms and two full bathrooms. The primary suite features a private balcony, an upgraded tub/shower with tile surround, a walk-in closet, and a freshly updated vanity. The two additional bedrooms share a full hall bathroom and offer great flexibility for guests, family, or a home office. Additional updates include a brand-new roof in 2024, new carpet in the bedrooms, updated bathroom vanities and lighting, and fresh interior paint. With a two-car driveway and excellent overall condition, this townhome is truly move-in ready and perfect for a primary residence or as an investment property!
| COUNTY | Okaloosa |
| SUBDIVISION | FOREST OAKS PH 3 |
| PARCEL ID | 34-1S-24-0803-000A-0040 |
| TYPE | Attached Single Unit |
| STYLE | Townhome |
| ACREAGE | 0 |
| LOT ACCESS | County Road,Paved Road |
| LOT SIZE | 27 X 81 |
| HOA INCLUDE | N/A |
| HOA FEE | N/A |
| UTILITIES | Electric,Public Sewer,Public Water |
| PROJECT FACILITIES | N/A |
| ZONING | Resid Single Family |
| PARKING FEATURES | N/A |
| APPLIANCES | Dishwasher,Disposal,Microwave,Range Hood,Refrigerator,Smoke Detector,Smooth Stovetop Rnge,Stove/Oven Electric |
| ENERGY | AC - Central Elect,Ceiling Fans,Double Pane Windows,Heat Cntrl Electric,Ridge Vent,Water Heater - Elect |
| INTERIOR | Breakfast Bar,Floor Tile,Floor Vinyl,Floor WW Carpet New,Newly Painted,Pantry,Split Bedroom,Washer/Dryer Hookup |
| EXTERIOR | Balcony,Fenced Back Yard,Patio Open,Porch |
| ROOM DIMENSIONS | Living Room : 21 x 13 Dining Room : 12 x 10 Kitchen : 8 x 7 Breakfast Room : 12 x 9 Half Bathroom : 6 x 6 Master Bedroom : 13 x 12 Master Bathroom : 8 x 7 Bedroom : 12 x 11 Full Bathroom : 7 x 5 Bedroom : 11 x 9 |
Schools
Location & Map
From Green Acres Blvd, turn north onto Beverly Street. Turn left onto Pointed Leaf Lane, home will be on the right.

