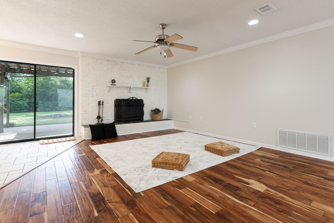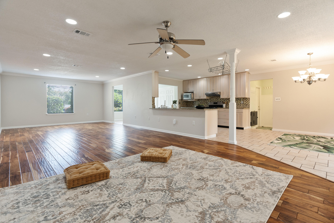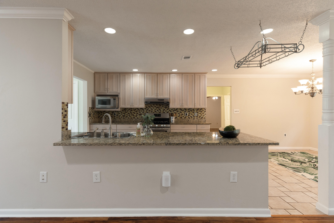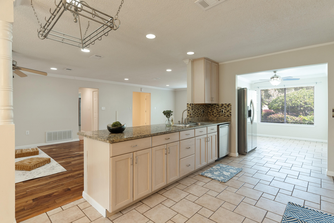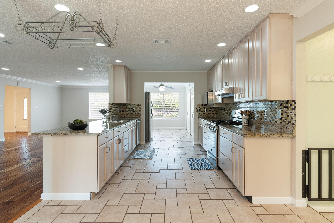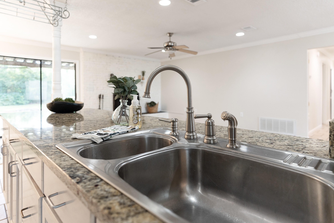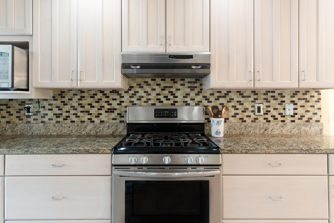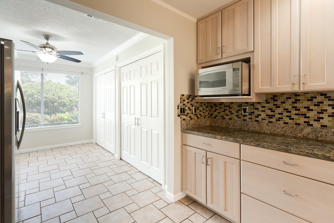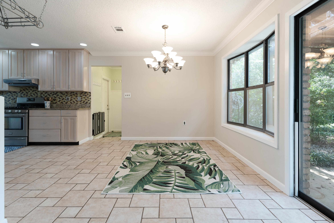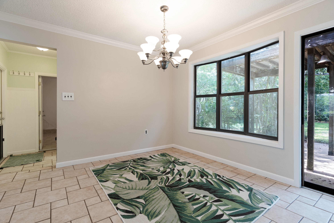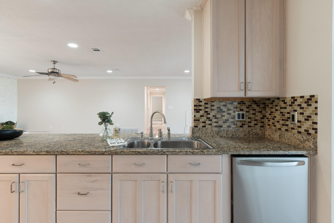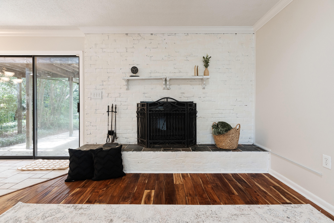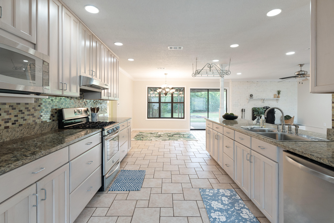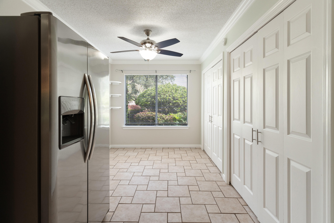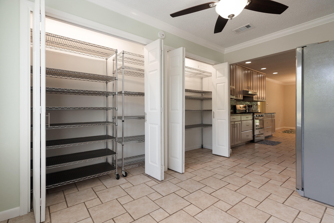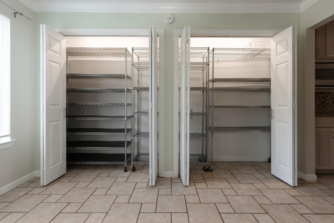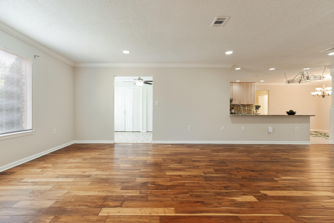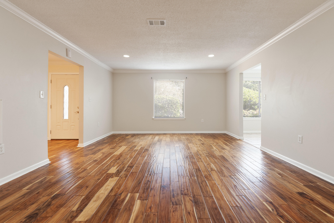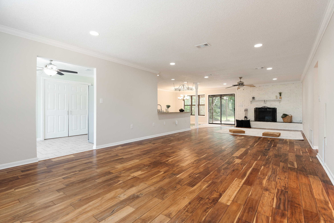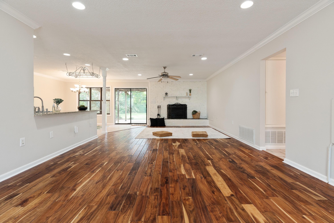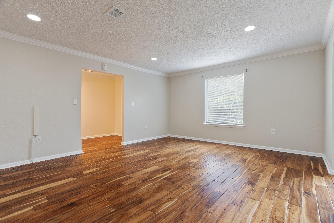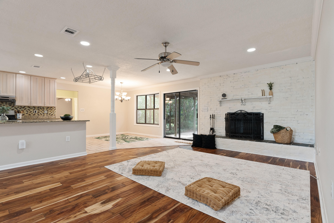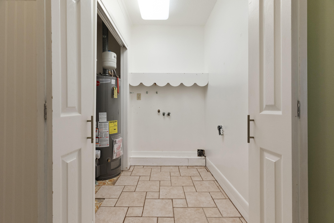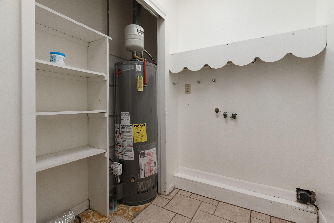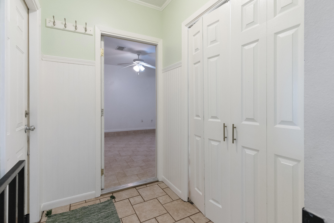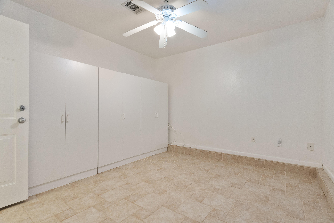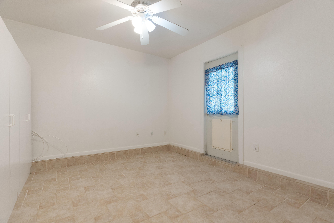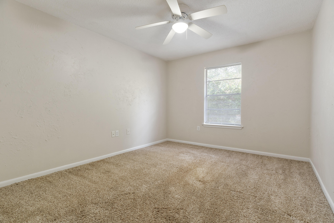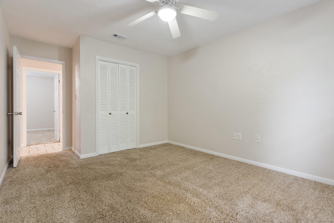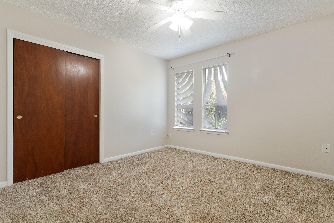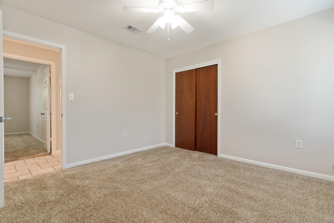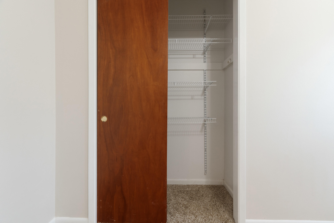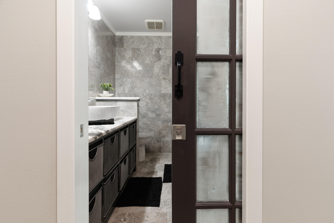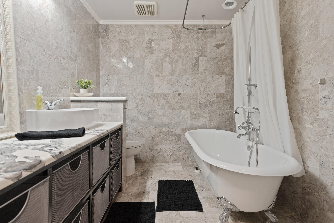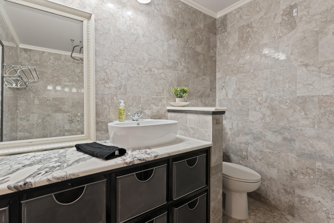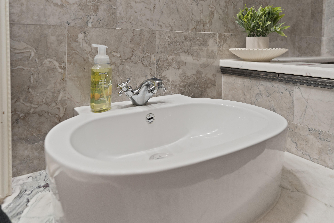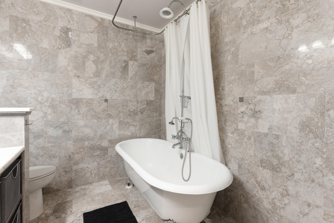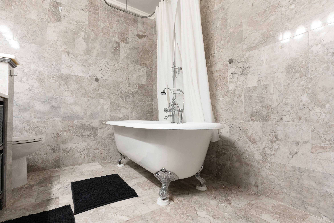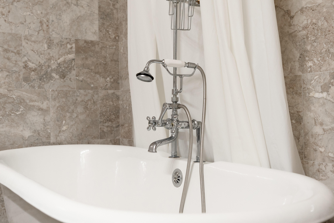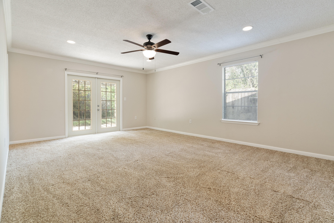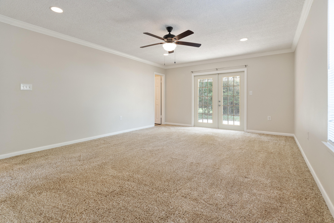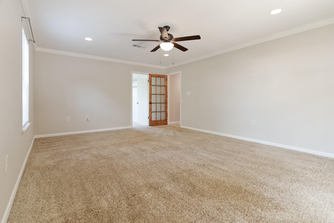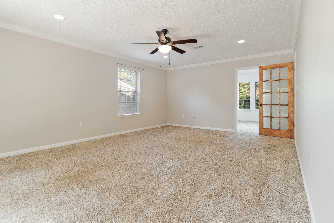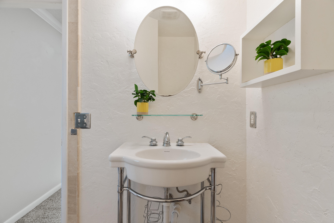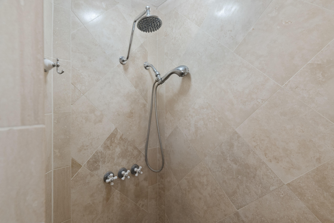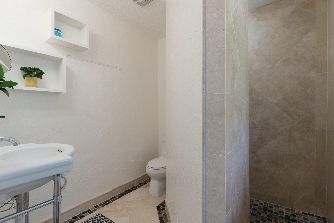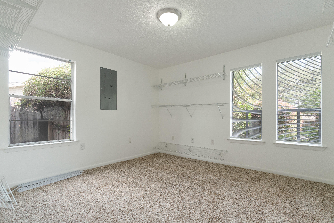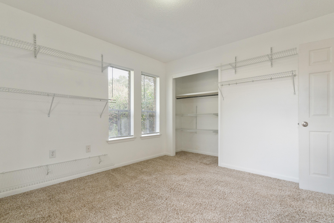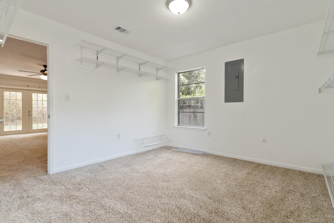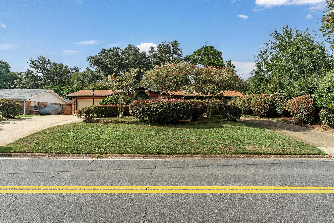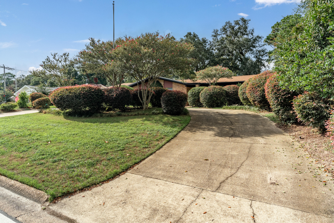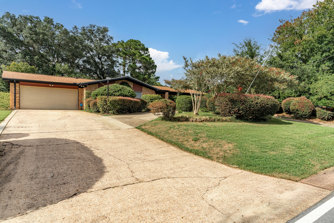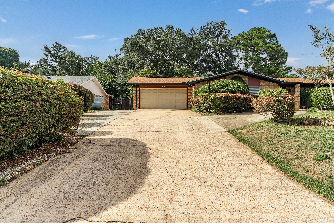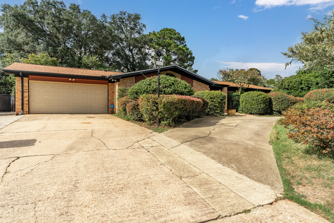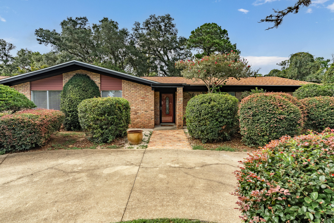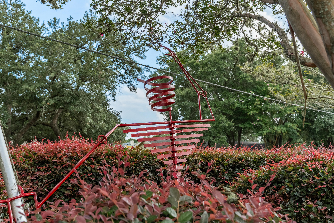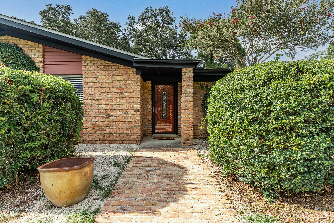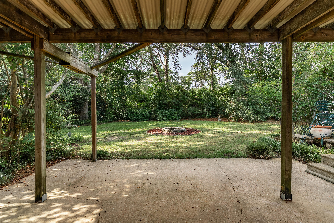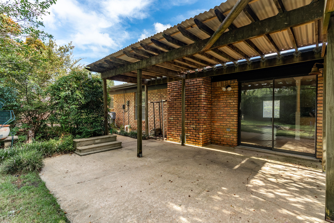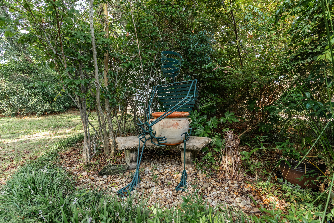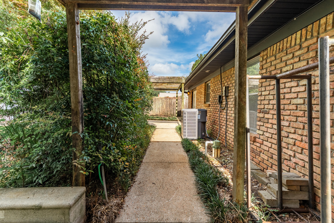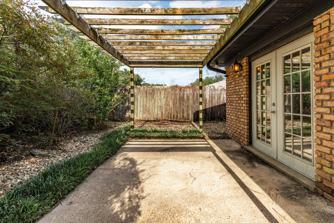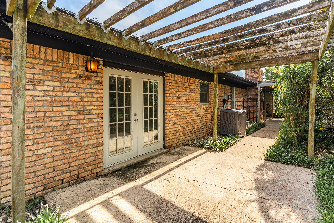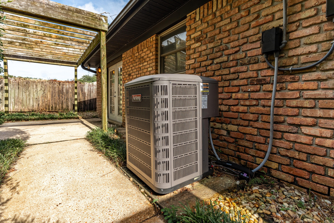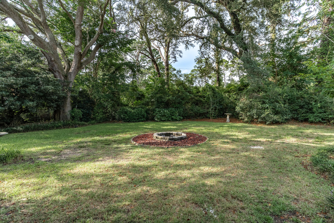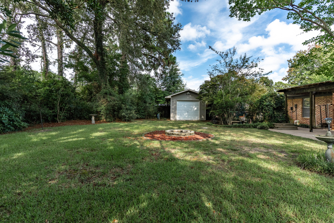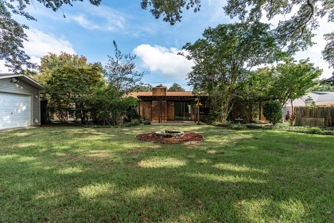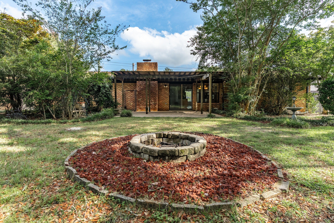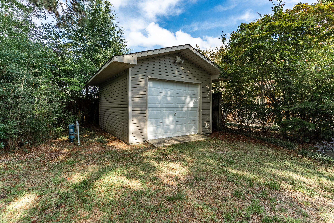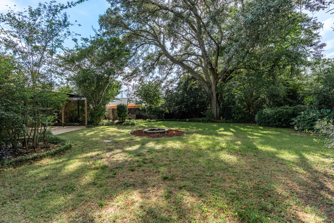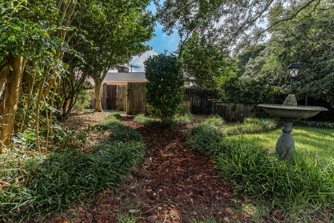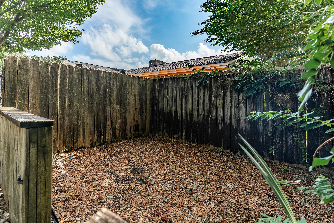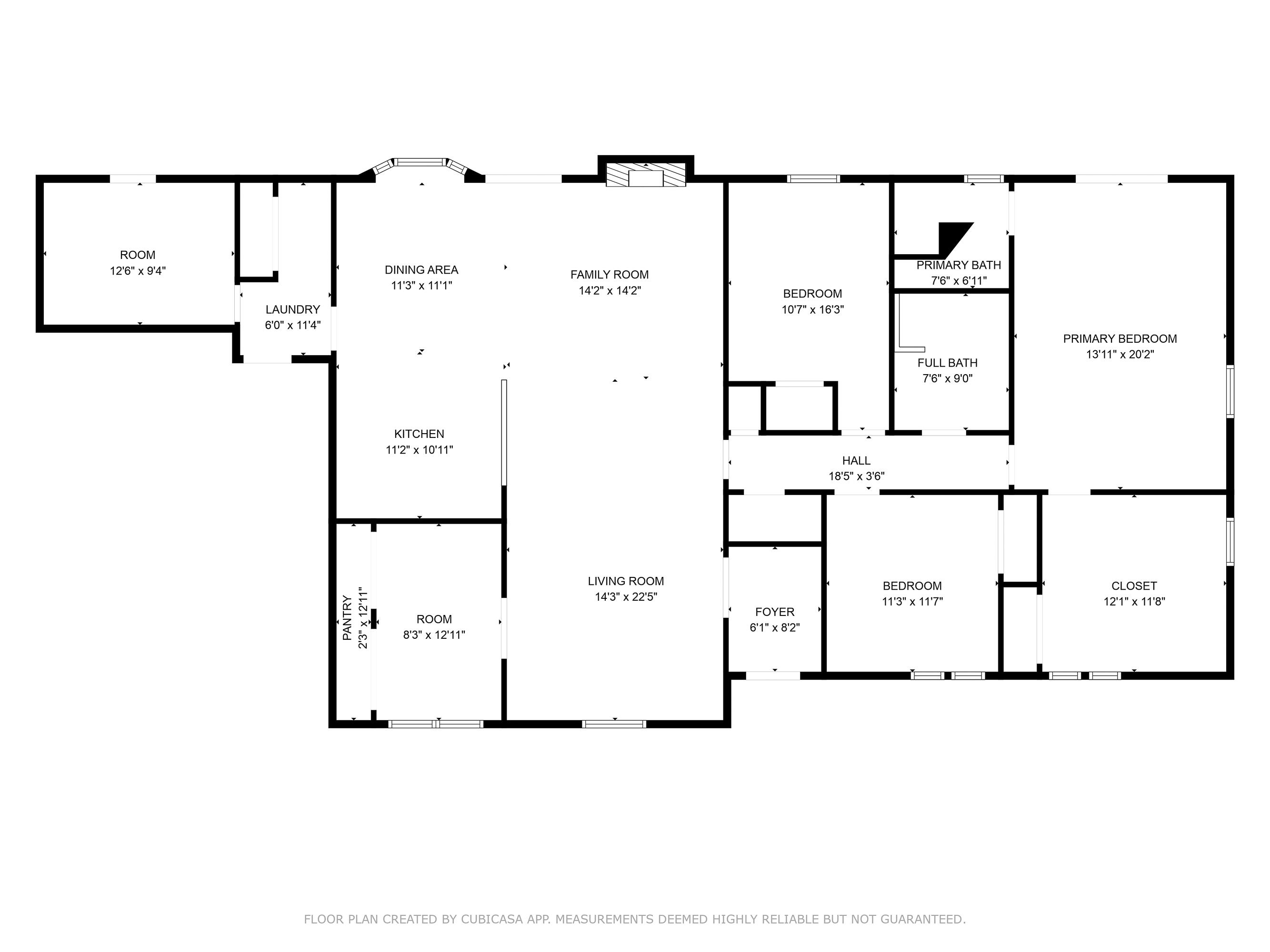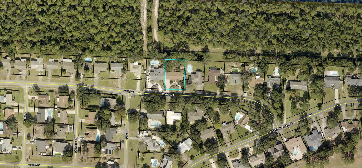Shalimar, FL 32579
Property Inquiry
Contact Nikki Segraves Wood about this property!
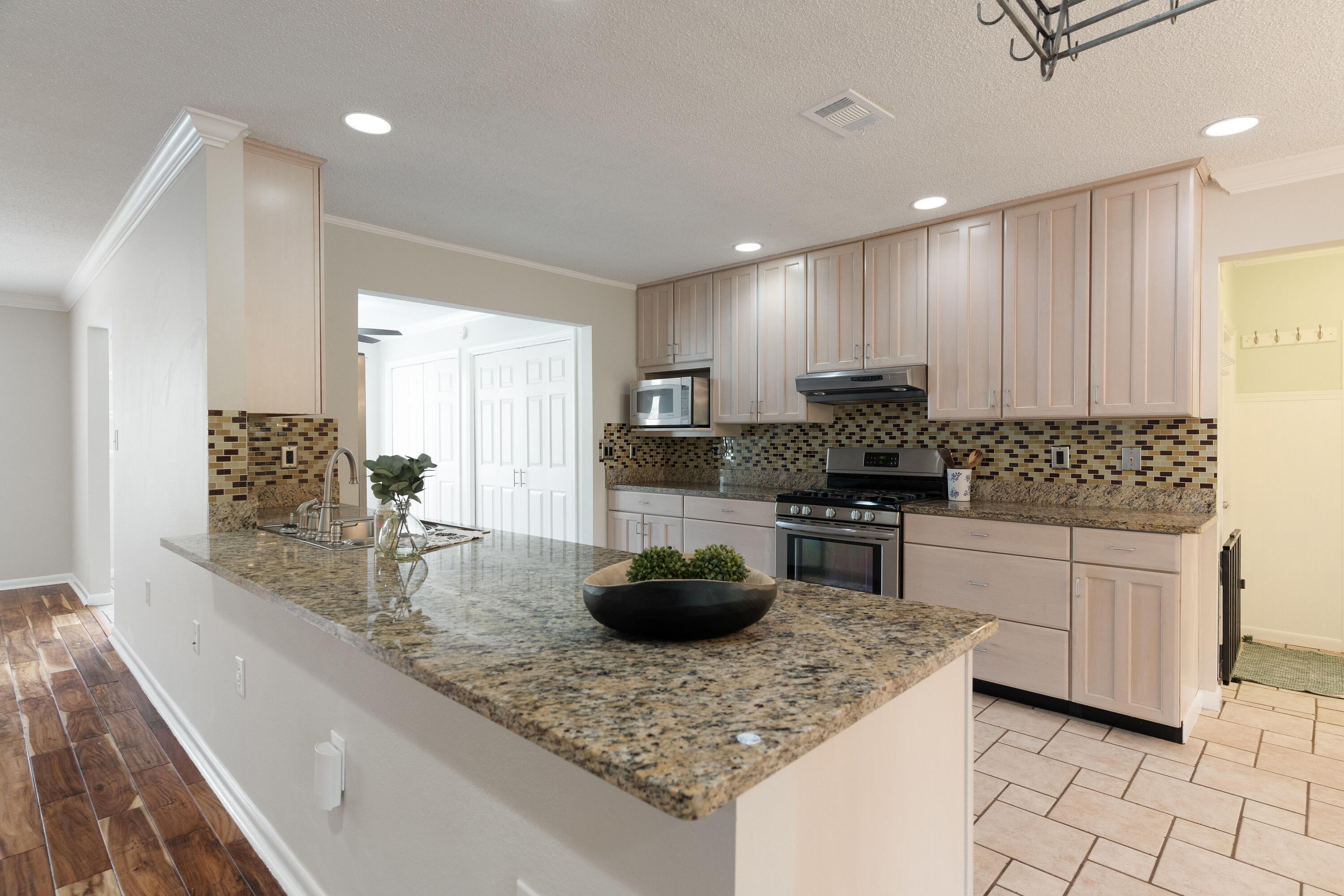
Property Details
Don't miss this charming home in the highly sought-after Lake Lorraine Estates with a 20 minute drive to Hurlburt Field and approximately 10 minutes to Eglin AFB, schools, the post office, baseball fields, and more. This beautiful property sits in a well-established and welcoming neighborhood.Inside, you'll find a spacious yet inviting layout filled with natural light. The family room features a stunning brick-framed fireplace--perfect for cozy evenings. The large kitchen offers gorgeous granite countertops, bleached wood cabinetry, and a stylish glass tile backsplash, making it both functional and beautiful.The master suite includes a generous walk-in closet and a private bathroom with a fully tiled walk-in shower. Two additional bedrooms share a stylish full bath complete with a classic clawfoot tub and modern finishes. A versatile bonus room located just off the garage entry can serve as a home office, fitness room, or hobby space. Additional features include washer/dryer hookups, ceiling fans in every bedroom, and a spacious backyard ideal for summer barbecues and outdoor fun. Along with a double car garage, guest parking, RV/ Boat Parking, and outdoor storage! Truly a gem!
| COUNTY | Okaloosa |
| SUBDIVISION | LAKE LORRAINE ESTATES 1 |
| PARCEL ID | 04-2S-23-1433-000F-0120 |
| TYPE | Detached Single Family |
| STYLE | Ranch |
| ACREAGE | 0 |
| LOT ACCESS | County Road,Paved Road |
| LOT SIZE | 101x150 |
| HOA INCLUDE | N/A |
| HOA FEE | N/A |
| UTILITIES | Electric,Gas - Natural,Public Sewer,Public Water |
| PROJECT FACILITIES | N/A |
| ZONING | Resid Single Family |
| PARKING FEATURES | Garage,Guest,RV |
| APPLIANCES | Auto Garage Door Opn,Dishwasher,Disposal,Oven Self Cleaning,Range Hood,Refrigerator W/IceMk,Smoke Detector,Stove/Oven Gas |
| ENERGY | AC - Central Elect,Ceiling Fans,Double Pane Windows,Heat Cntrl Gas,Water Heater - Gas |
| INTERIOR | Breakfast Bar,Ceiling Crwn Molding,Fireplace,Floor Hardwood,Floor Tile,Floor WW Carpet,Furnished - None,Lighting Recessed,Newly Painted,Pantry,Pull Down Stairs,Washer/Dryer Hookup,Window Garden,Window Treatmnt Some,Woodwork Painted |
| EXTERIOR | Fenced Back Yard,Fenced Chain Link,Fireplace,Lawn Pump,Patio Covered,Sprinkler System,Workshop |
| ROOM DIMENSIONS | Foyer : 7.5 x 6 Family Room : 35.75 x 14.5 Breakfast Room : 12.5 x 8.25 Kitchen : 11.33 x 9.5 Dining Room : 11 x 8.58 Master Bedroom : 19.91 x 14.16 Bedroom : 11.58 x 11.58 Bedroom : 12.91 x 11.75 Master Bathroom : 7.58 x 7.33 Full Bathroom : 8.16 x 7.5 Bonus Room : 12.5 x 11.5 Laundry : 6.41 x 4.41 Workshop : 15 x 10 |
Schools
Location & Map
North on Eglin Parkway, into Shalimar. Turn onto 12th Ave. 12th Ave, turns into Eglin Drive- just beyond the stop sign. Home on the left.

