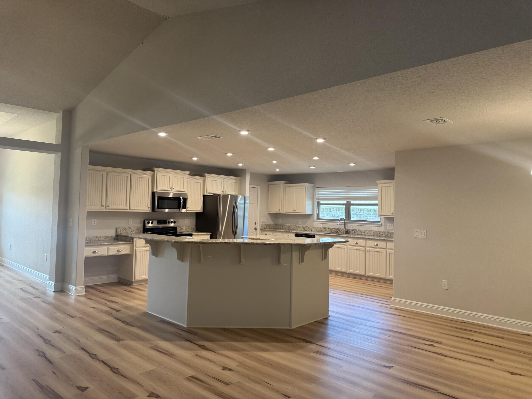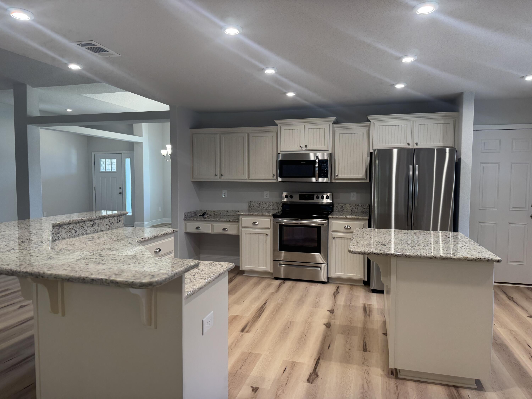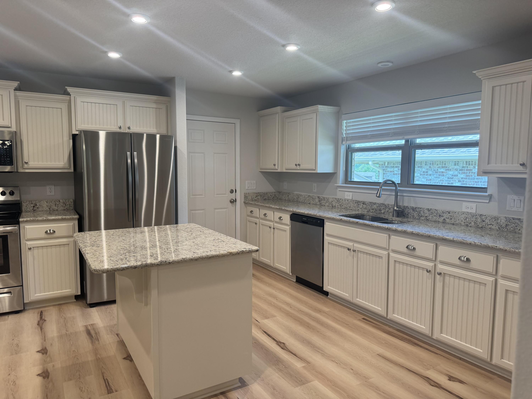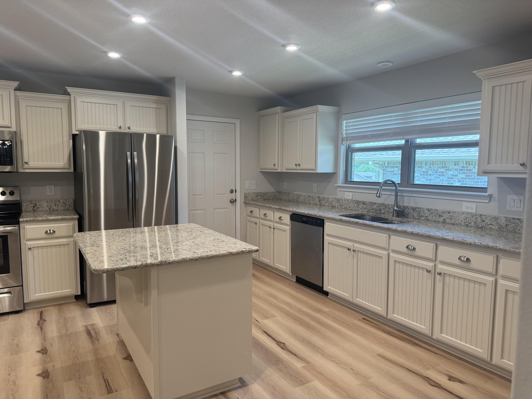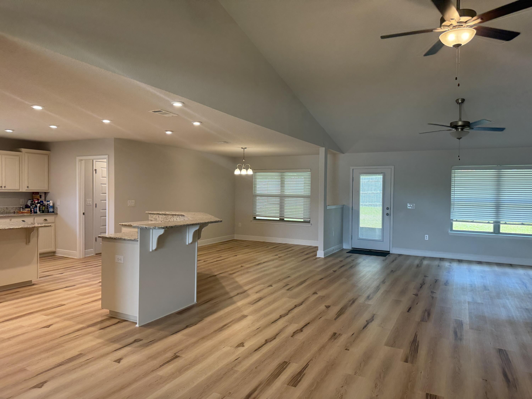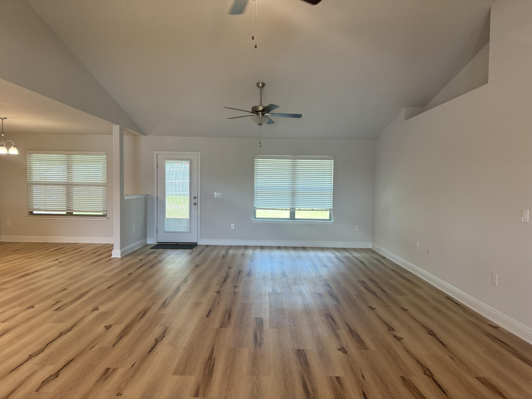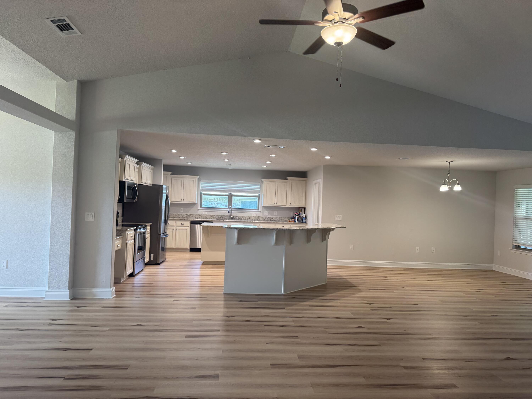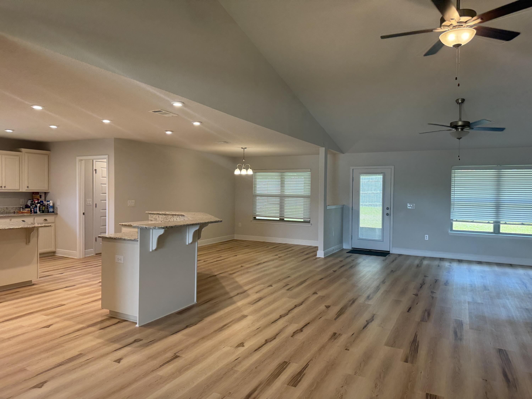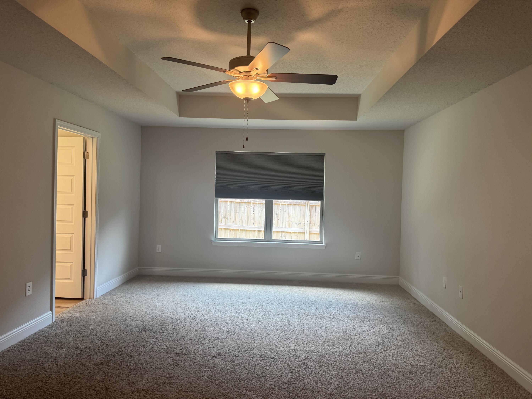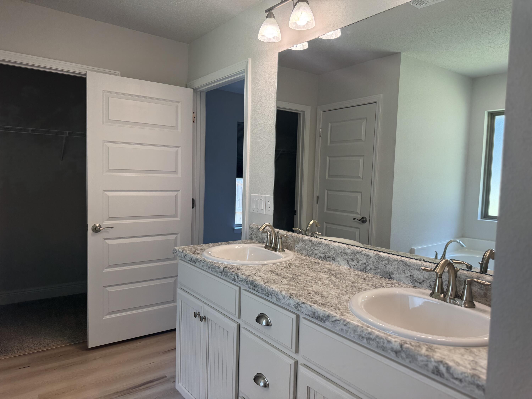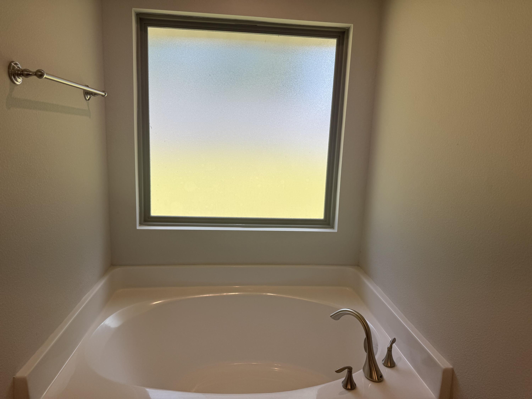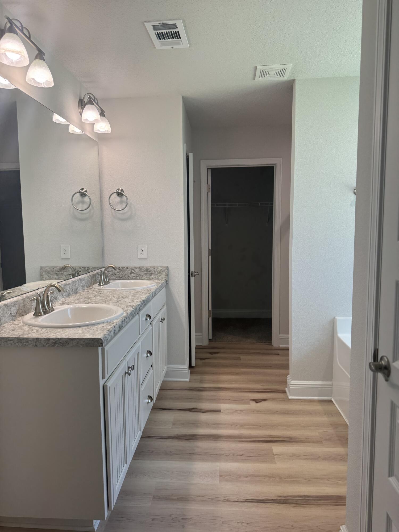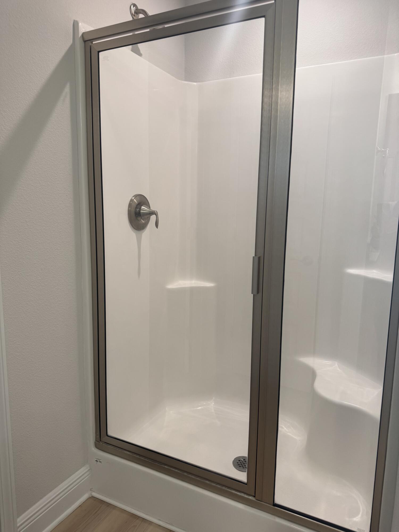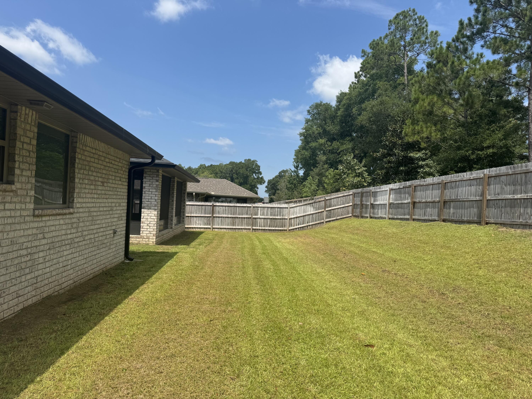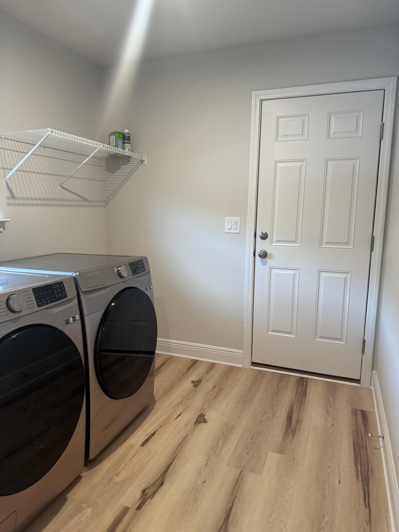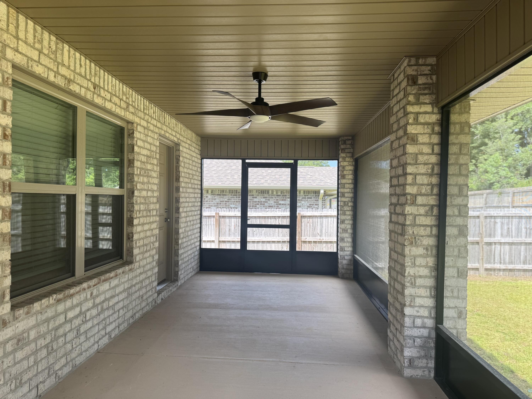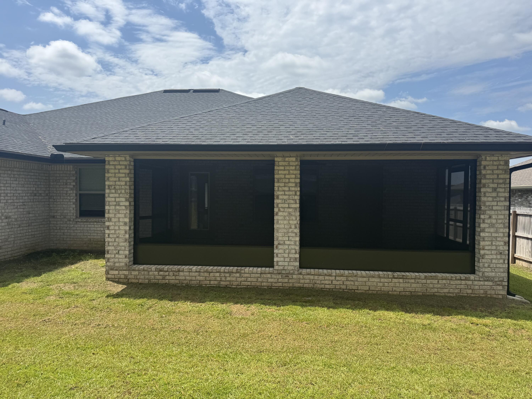Crestview, FL 32536
Property Inquiry
Contact Jodie Wilkey about this property!
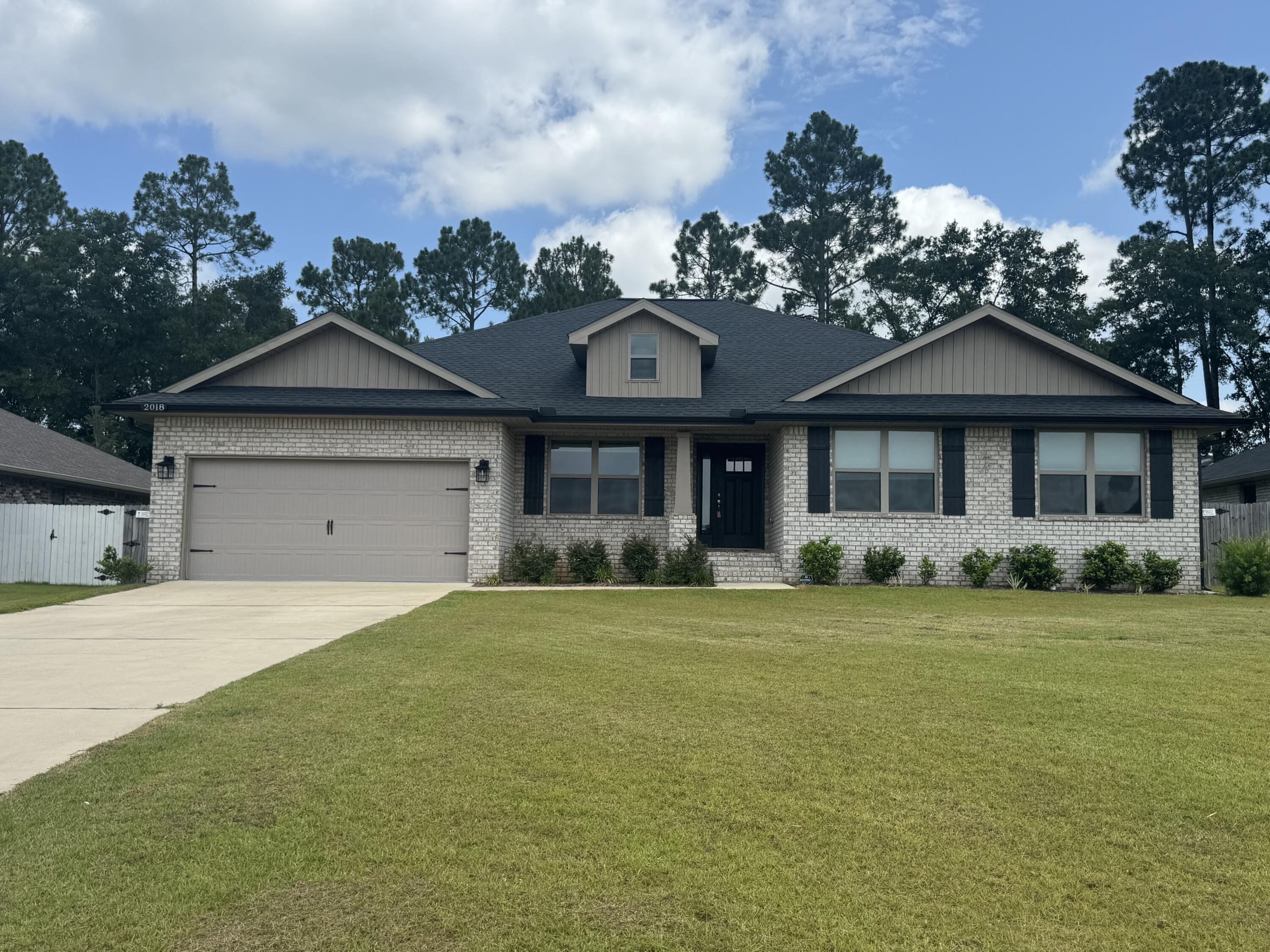
Rental Details
| SECURITY DEPOSIT | Yes |
| CREDIT CHECK | Yes |
| PET FRIENDLY | Restrictions Apply |
Property Details
Welcome to this beautifully upgraded 4-bedroom, 2.5-bath, 2,751 sq ft Craftsman-style home, nestled in the desirable Charleston Place community of North Crestview. This elegant four-sided brick residence combines timeless charm with modern amenities for comfortable living and stylish entertaining.Interior Features:Spacious open-concept layout with a cathedral ceiling in the family roomLuxury vinyl plank flooring in main areas; carpeted bedrooms for added comfortGourmet kitchen with granite countertops, breakfast bar, lighted walk-in pantry, and a cozy kitchen nookFormal dining room with bull-nosed corners and 51/4'' baseboards for a refined finishKnockdown textured walls throughout for a clean, modern lookMaster suite includes a garden tub, separate shower, and dual vanities
Expansive 10' x 24' covered back porch, perfect for outdoor gatherings
This home offers both functionality and curb appeal in one of North Crestview's most sought-after neighborhoods. Don't miss your chance to call this gem your home!
NO smoking. 600 minimum FICO credit score required in addition to meeting rental criteria. Pets allowed upon approval with a non-refundable pet fee and with a Petscreening.com report.
All applicants are required to complete an application https://onefamilypropertyservices.petscreening.com/ regardless of if they own a pet or not. Applicants with an ESA are also required to complete the application.
This property is a part of a Homeowners Association and tenants will be required to adhere to certain rules and restrictions. If you have any questions, you may request to view the HOA Covenants prior to application.
| COUNTY | Okaloosa |
| SUBDIVISION | CHARLESTON PLACE |
| PARCEL ID | 30-4N-23-1125-000E-0100 |
| TYPE | Rental |
| STYLE | Craftsman Style |
| ACREAGE | 0 |
| LOT ACCESS | County Road,Paved Road |
| LOT SIZE | 80 x 140.92 |
| HOA INCLUDE | N/A |
| HOA FEE | N/A |
| UTILITIES | N/A |
| PROJECT FACILITIES | N/A |
| ZONING | County,Resid Single Family |
| PARKING FEATURES | Garage |
| APPLIANCES | Auto Garage Door Opn,Dishwasher,Microwave,Oven Self Cleaning,Smoke Detector,Smooth Stovetop Rnge,Stove/Oven Electric,Warranty Provided |
| ENERGY | AC - Central Elect,Ceiling Fans,Double Pane Windows,Heat Cntrl Electric,Water Heater - Elect |
| INTERIOR | Breakfast Bar,Ceiling Cathedral,Ceiling Tray/Cofferd,Floor Vinyl,Floor WW Carpet New,Lighting Recessed,Pantry,Washer/Dryer Hookup |
| EXTERIOR | Columns,Deck Covered,Sprinkler System |
| ROOM DIMENSIONS | N/A |
Schools
Location & Map
North on Hwy 85 to Lake Silver RD. Left on Lake Silver RD.Follow Lake Silver RD in approximately 2 miles to subdivision.

