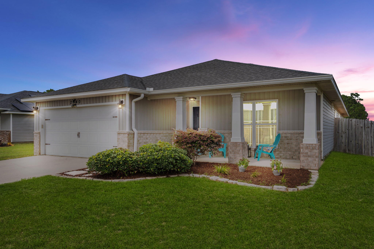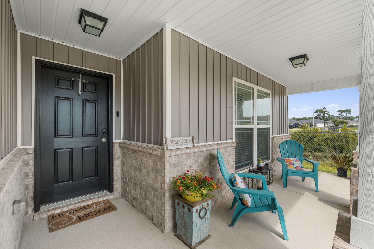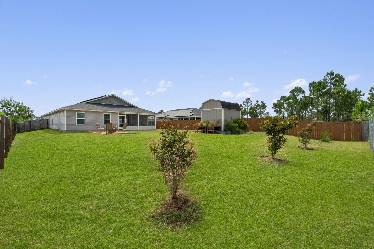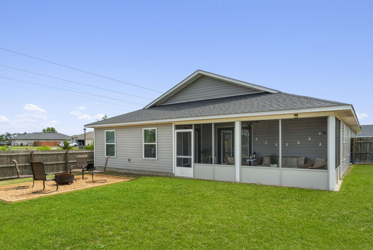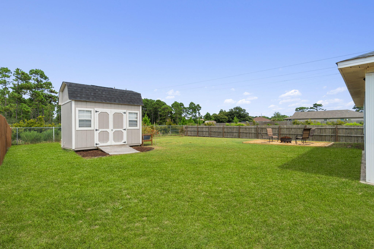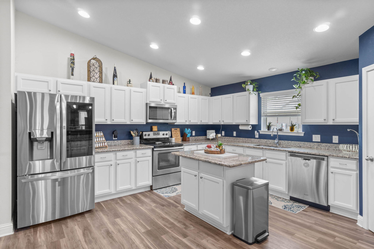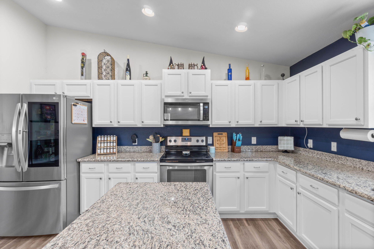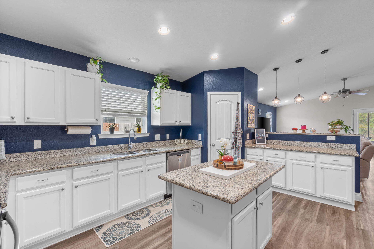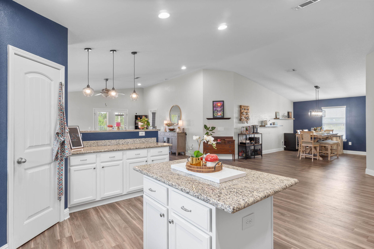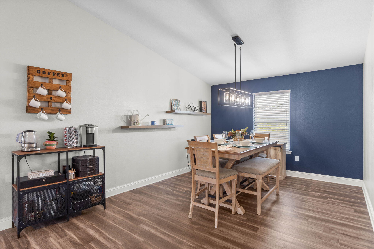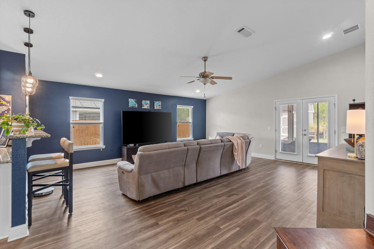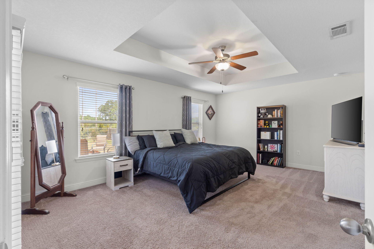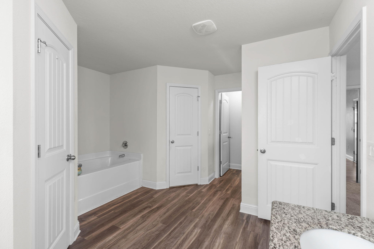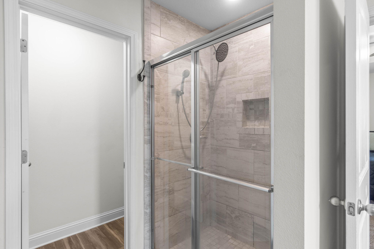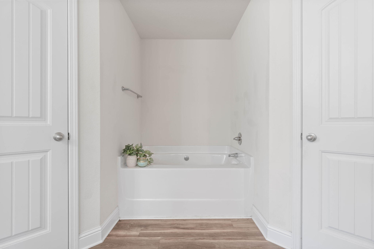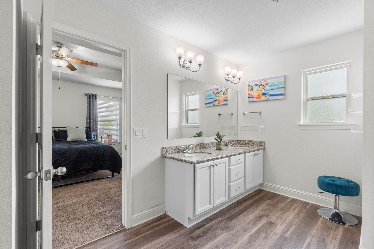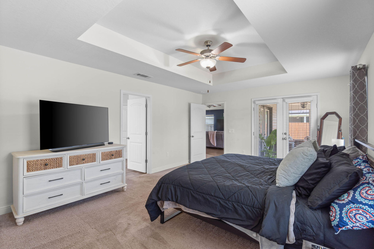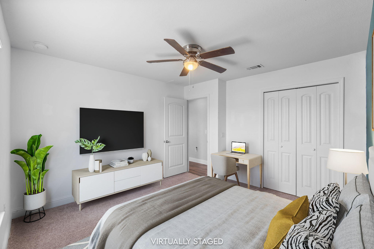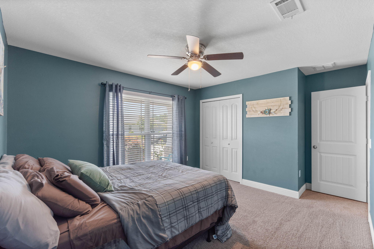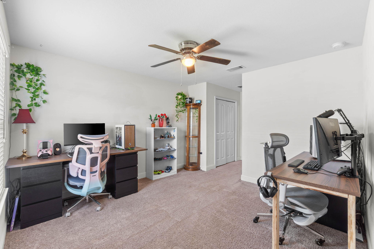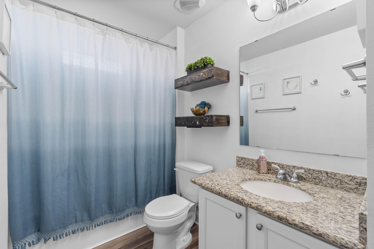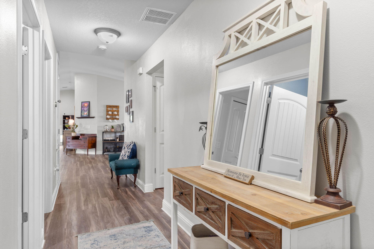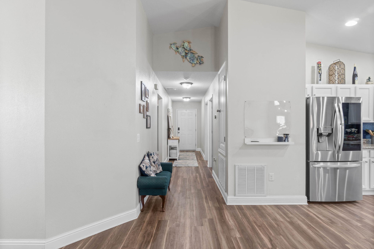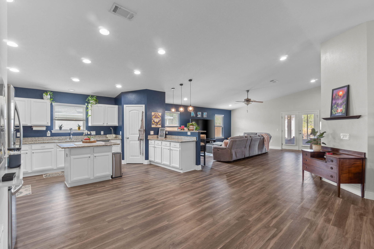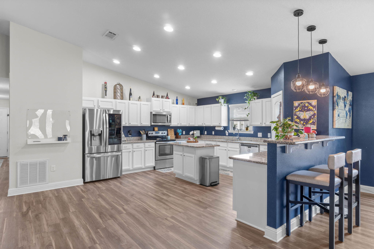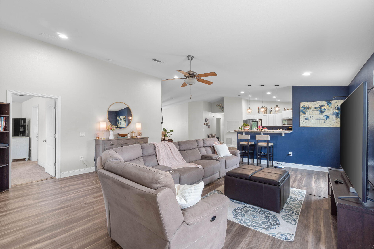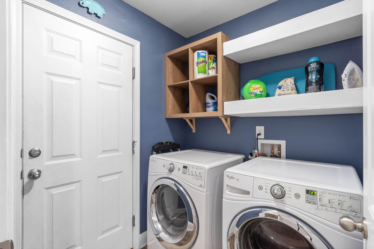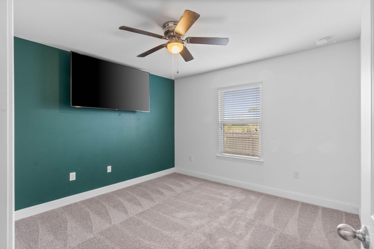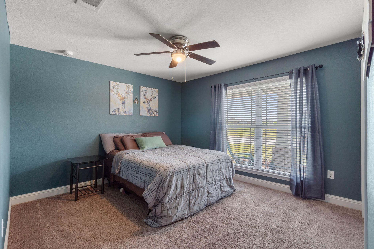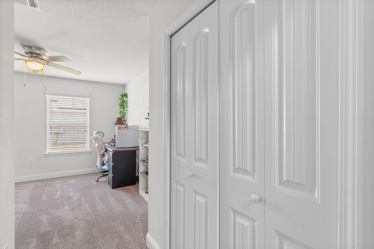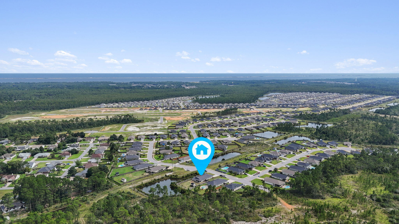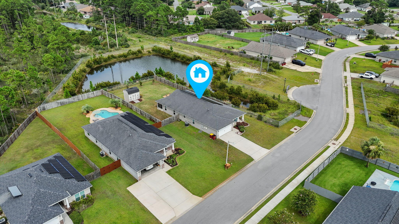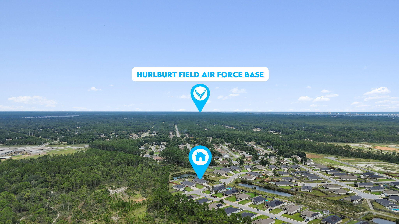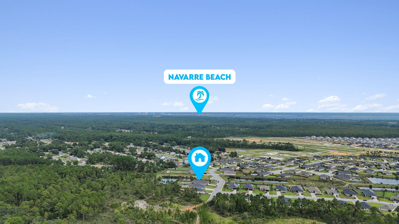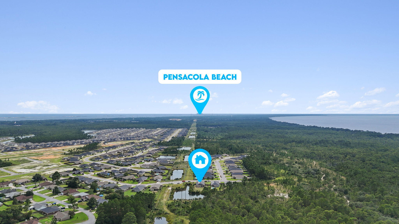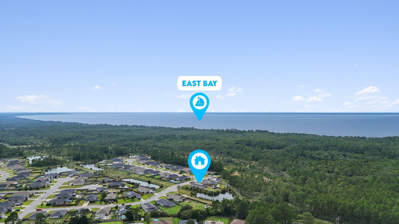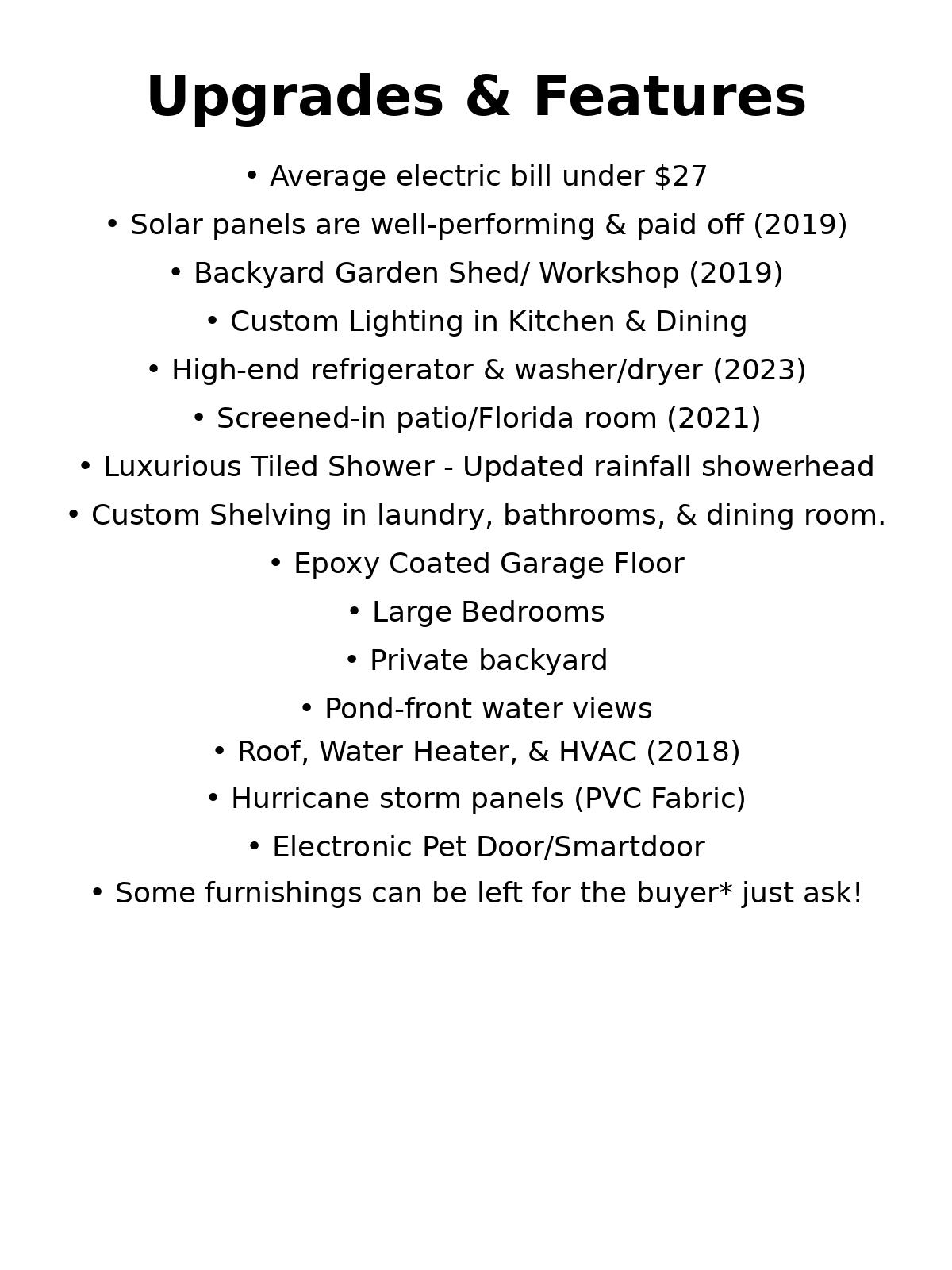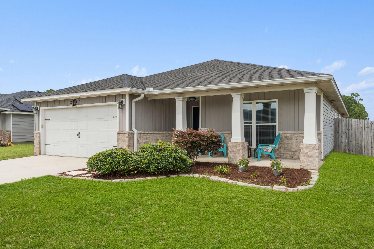Gulf Breeze, FL 32563
Property Inquiry
Contact Monica Smith about this property!
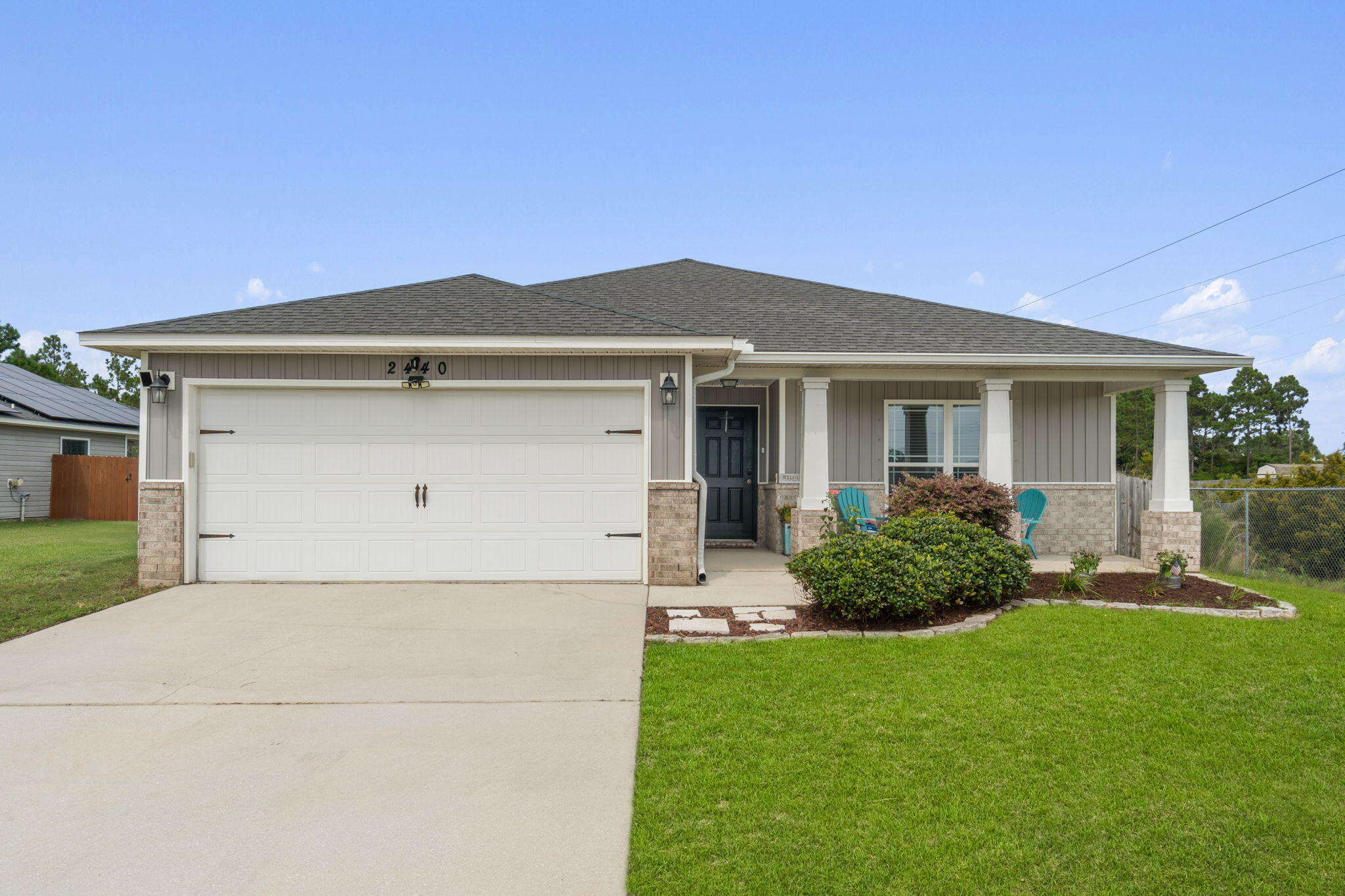
Property Details
Welcome to your gorgeous new home! **Solar panels that are PAID OFF and performing well. The July 2025 electric bill for this home was only $27!**Tucked away in the end of the neighborhood on a street with no through traffic, this home offers the perfect amount of privacy, nature, and modern upgrades. The large, private backyard is surrounded by tranquil pond-front views and lush greenery, creating peaceful vibes with room for a pool and garden!This home is spacious! The split-bedroom floor plan features oversized rooms and 12ft ceilings. The kitchen has tons of cabinets, ample counter space, custom lighting, a large pantry, and new high-end refrigerator. A spacious dining area, screened-in Florida room, and custom shelving add to the home's functionality and charm.... The primary suite features a luxurious tiled shower with a rainfall shower head, double vanity, and huge bathtub. The large secondary bedrooms and bathroom provide plenty of space for family or guests.
Practical upgrades that make this home as efficient as it is beautiful include: Solar Panels (paid off) , Epoxy-coated garage floor, charming garden shed, hurricane storm panels, and an electronic pet door. Roof, water heater, & HVAC are all 2018. Washer/Dryer convey and some furnishings can be left for the buyer, just ask! Enjoy relaxing evenings on your back porch, watching the sunset over the pond, or gardening in your spacious yard. This home truly offers the best of Florida living. Private, energy-efficient, and beautifully maintained.
| COUNTY | Santa Rosa |
| SUBDIVISION | Heather's Place |
| PARCEL ID | 16-2S-27-1697-00E00-0010 |
| TYPE | Detached Single Family |
| STYLE | Traditional |
| ACREAGE | 0 |
| LOT ACCESS | County Road,Paved Road |
| LOT SIZE | 75x180 |
| HOA INCLUDE | N/A |
| HOA FEE | 175.00 (Annually) |
| UTILITIES | Electric,Public Sewer,Public Water,Underground |
| PROJECT FACILITIES | N/A |
| ZONING | Resid Single Family |
| PARKING FEATURES | Garage Attached |
| APPLIANCES | Auto Garage Door Opn,Disposal,Dryer,Microwave,Oven Self Cleaning,Refrigerator W/IceMk,Smoke Detector,Stove/Oven Electric,Washer |
| ENERGY | AC - Central Elect,AC - High Efficiency,Ceiling Fans,Double Pane Windows,Heat Cntrl Electric,Ridge Vent,Water Heater - Elect |
| INTERIOR | Breakfast Bar,Ceiling Raised,Floor Vinyl,Floor WW Carpet,Kitchen Island,Lighting Recessed,Pantry,Pull Down Stairs,Shelving,Split Bedroom,Washer/Dryer Hookup,Window Treatment All |
| EXTERIOR | Fenced Back Yard,Fenced Chain Link,Fenced Privacy,Hurricane Shutters,Patio Covered,Porch Screened,Rain Gutter,Yard Building |
| ROOM DIMENSIONS | Living Room : 21 x 19 Kitchen : 18 x 16 Dining Room : 16 x 11 Master Bedroom : 18 x 13 Bedroom : 12 x 12 Bedroom : 12 x 11 Bedroom : 12 x 11 Screened Porch : 20 x 8 |
Schools
Location & Map
From Hwy 98 Turn North on Edgewood Dr. Turn Left at Bellingham St. Left on Houston Circle follow round as it turns right (Arbor Ln). Turn right on Spur Ln. House will be on your right .

