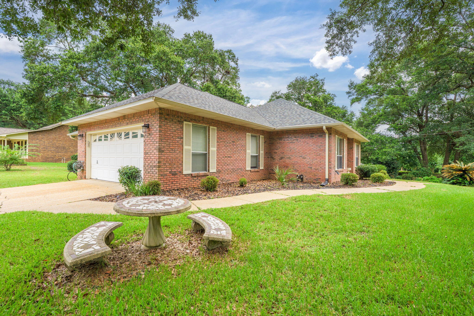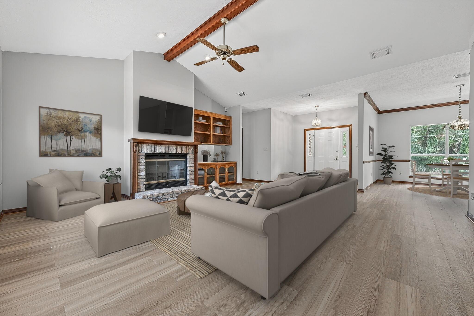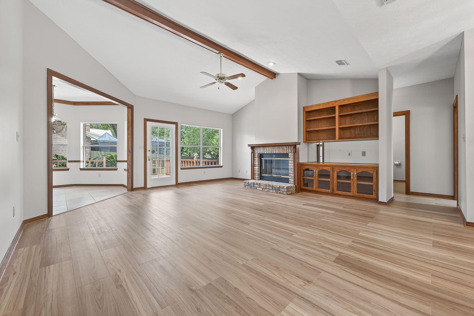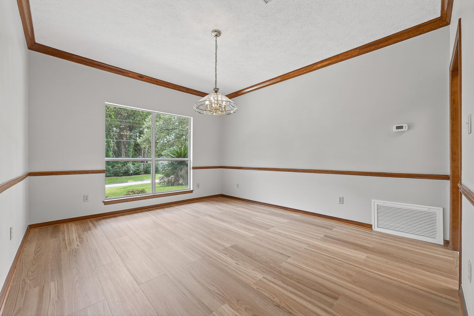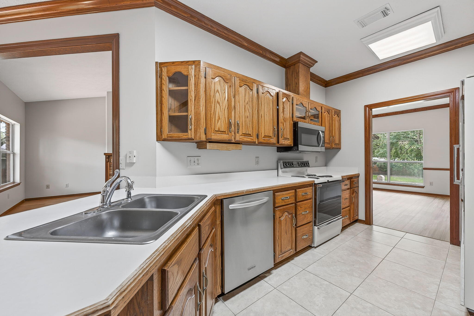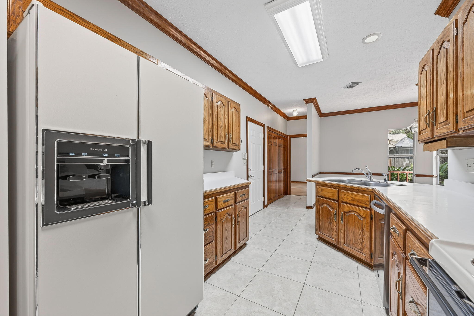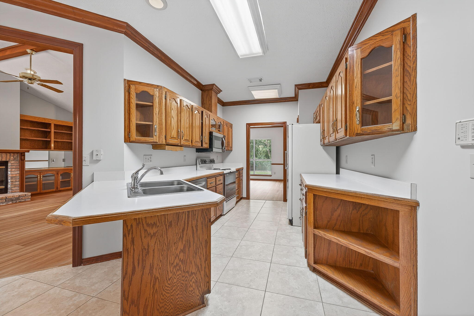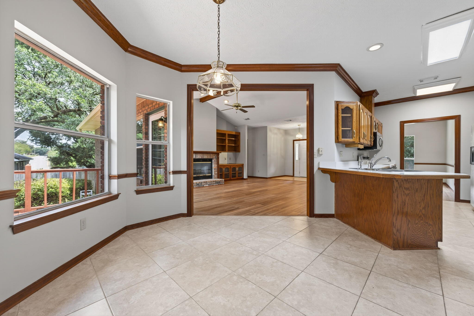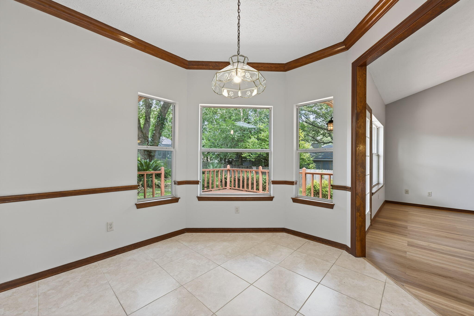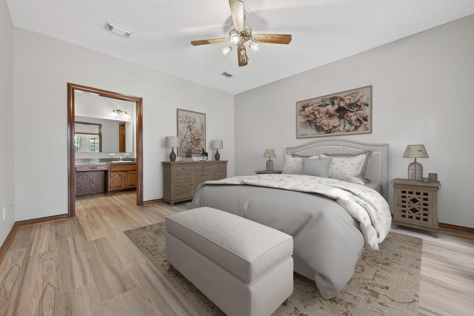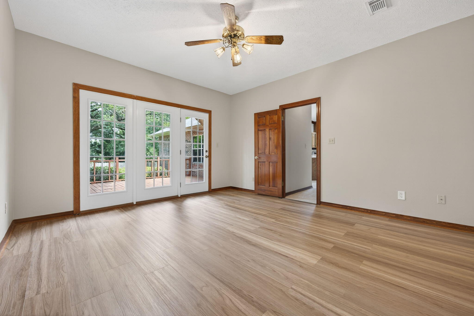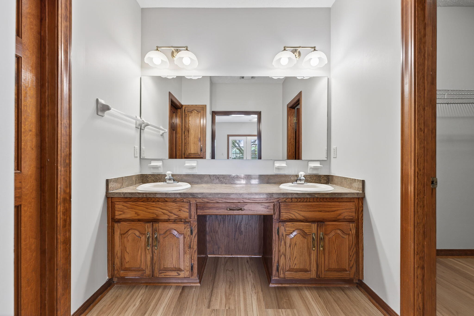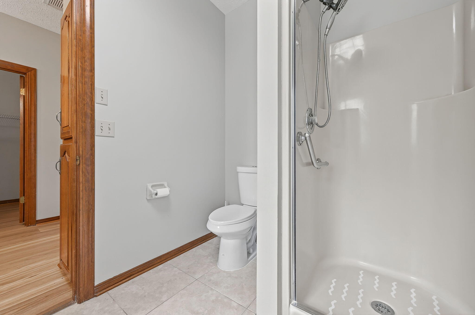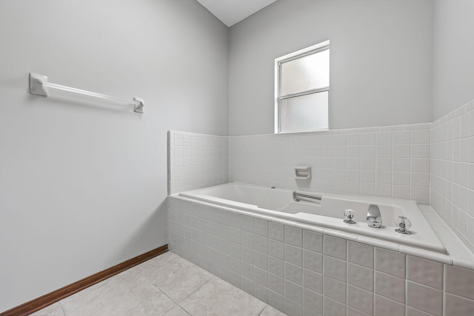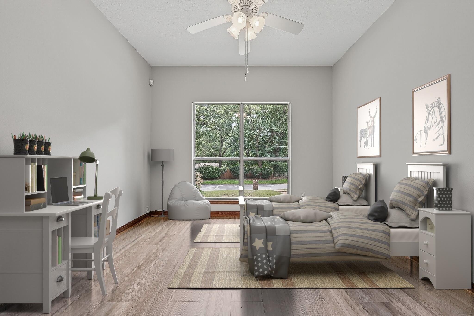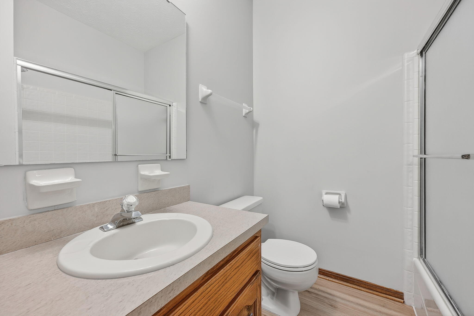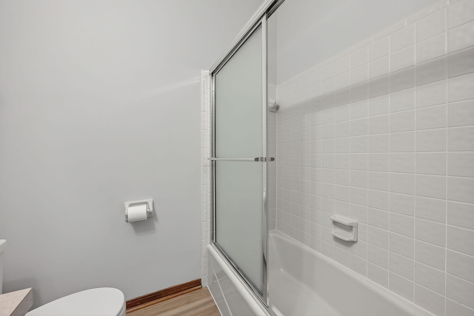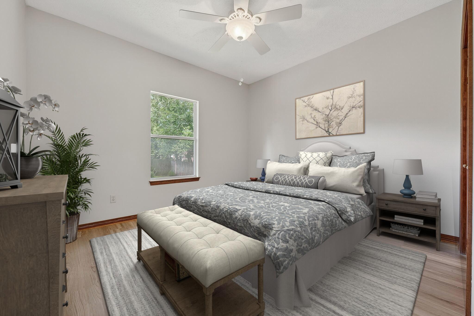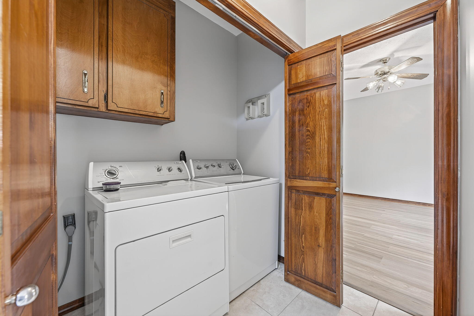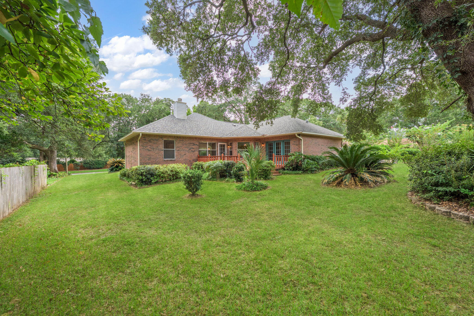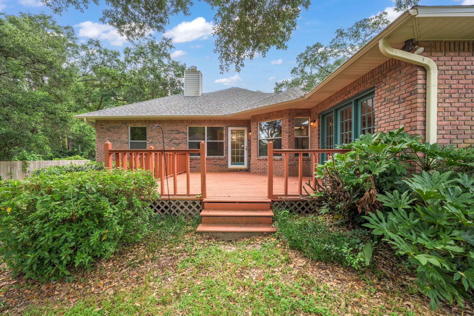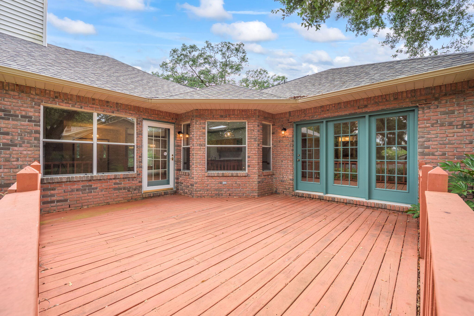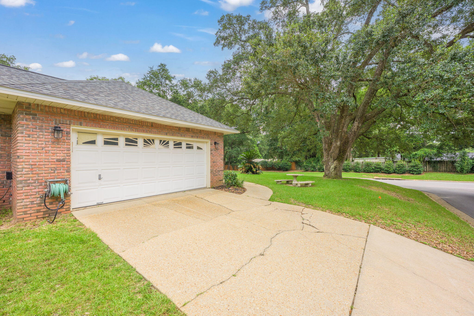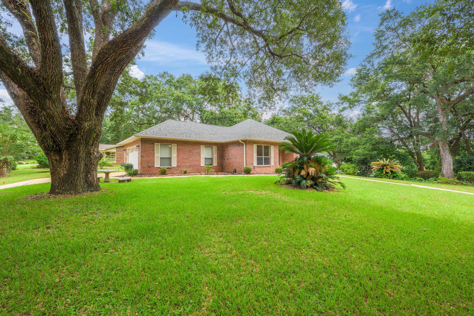Cantonment, FL 32533
Property Inquiry
Contact Travis Talley about this property!
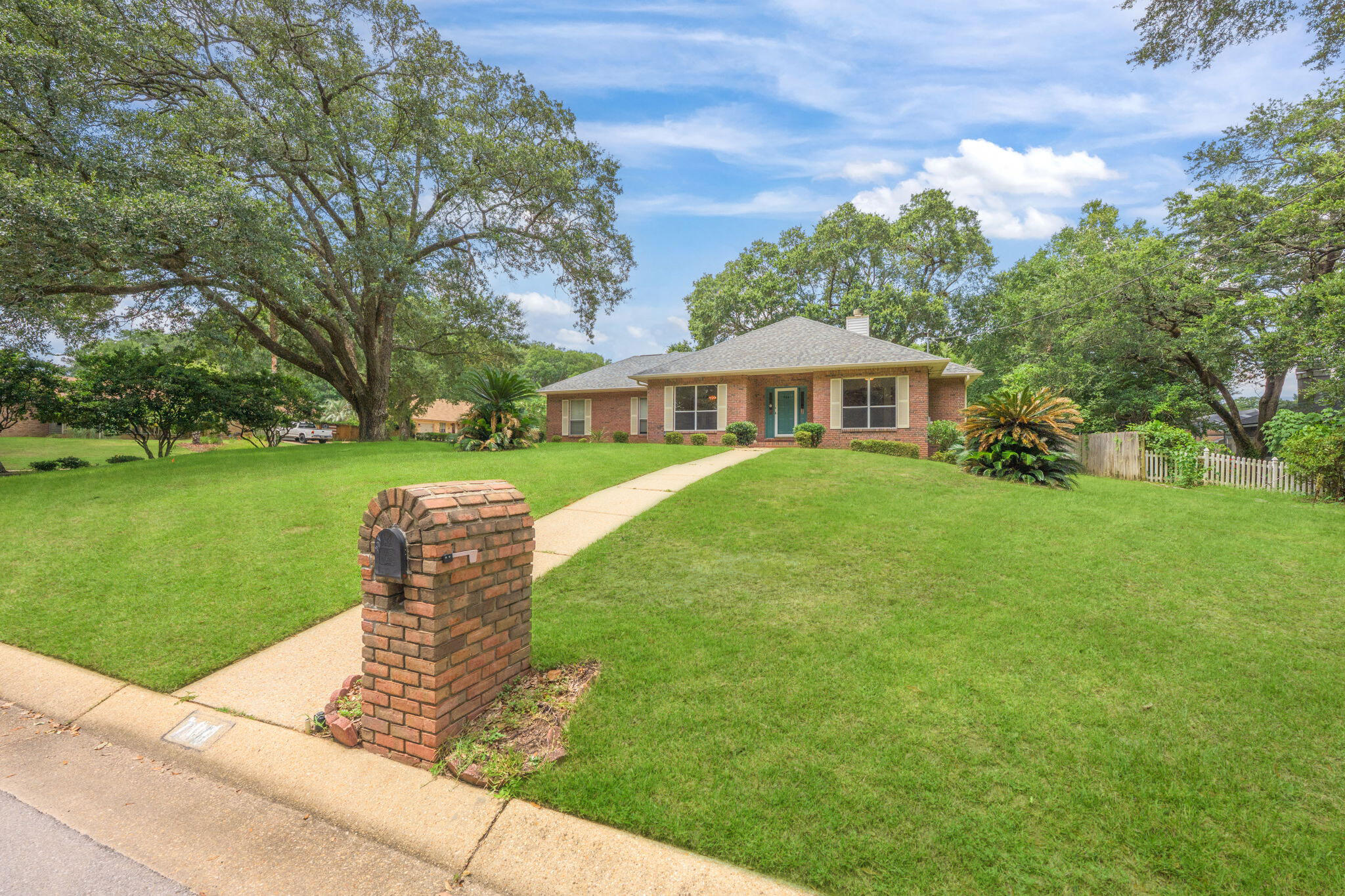
Property Details
BRING ANY & ALL OFFERS! This all brick, well laid out home is nestled in the adorable neighborhood of Copper Ridge Estates. Situated on an elevated corner lot, the property is surrounded by mature shade trees and lush landscaping giving it fantastic curb appeal! With three bedrooms and two bathrooms, the home offers a functional layout and numerous updates. Recent improvements include a 2024 roof, new gutter guards, brand new flooring, and fresh neutral paint throughout. The bright living room is filled with natural light and overlooks the peaceful backyard and spacious deck. A new wood-burning fireplace with a custom wood mantle adds warmth and character, flanked by built-in bookcases for added storage and charm. The dining area and breakfast nook are open to the living space, creating an easy flow for everyday living and entertaining. The kitchen is tucked in the center of the home, featuring a pantry and plenty of cabinet space. The private primary suite is located at the rear of the home and includes a walk-in closet and an en suite bathroom with double vanities, a jetted tub, and a separate shower. On the opposite side of the home, you'll find two additional bedrooms and a full bathroom situated between them. Out back, the large open deck is shaded by large trees - perfect for grilling, entertaining, or relaxing in the peaceful surroundings! This home is conveniently located just minutes from NAS Pensacola and I-10, so you'll enjoy quick access to both the base and major commuting routes. With its updated features, thoughtful layout, and ideal location, this home in Copper Ridge Estates has so much to offer!
| COUNTY | Escambia |
| SUBDIVISION | Copper Ridge Estates |
| PARCEL ID | 371N314102001002 |
| TYPE | Detached Single Family |
| STYLE | Traditional |
| ACREAGE | 0 |
| LOT ACCESS | Controlled Access,County Road,Paved Road |
| LOT SIZE | 135x75.28 |
| HOA INCLUDE | N/A |
| HOA FEE | 100.00 (Annually) |
| UTILITIES | Public Sewer,Public Water |
| PROJECT FACILITIES | Pets Allowed,Short Term Rental - Allowed |
| ZONING | Resid Single Family |
| PARKING FEATURES | Garage,Garage Attached |
| APPLIANCES | Dishwasher,Microwave,Refrigerator,Stove/Oven Electric |
| ENERGY | AC - Central Elect,Double Pane Windows,Heat Cntrl Electric,Water Heater - Elect |
| INTERIOR | Built-In Bookcases,Fireplace,Washer/Dryer Hookup,Window Treatment All |
| EXTERIOR | N/A |
| ROOM DIMENSIONS | Foyer : 8 x 5 Living Room : 18 x 21 Dining Area : 12 x 14 Kitchen : 9 x 14 Breakfast Room : 15 x 13 Master Bedroom : 14 x 13 Master Bathroom : 7 x 6 Master Bathroom : 10 x 6 Bedroom : 12 x 11 Full Bathroom : 8 x 6 Bedroom : 11 x 10 |
Schools
Location & Map
From Interstate 10, North on Pine Forest Rd., Left on Copper Ridge Dr., home is on your right after the S-turn

