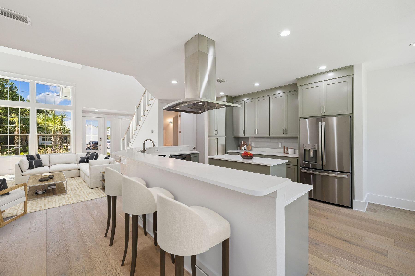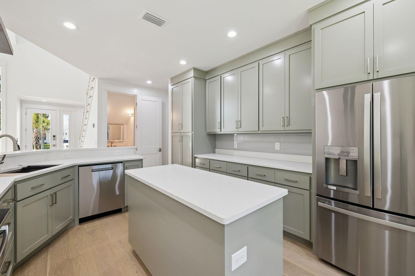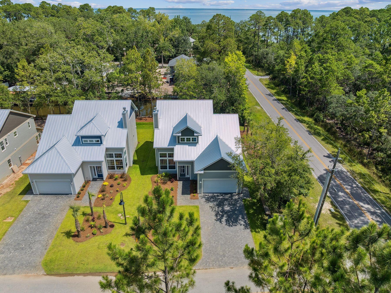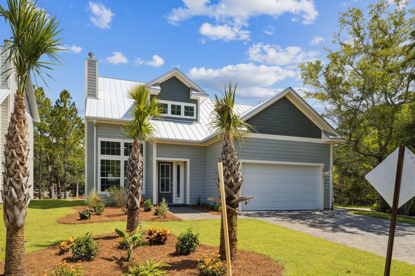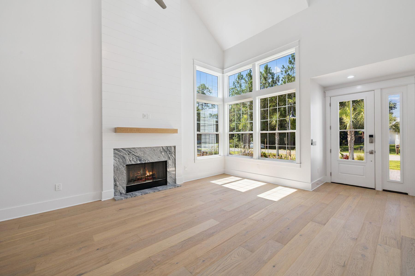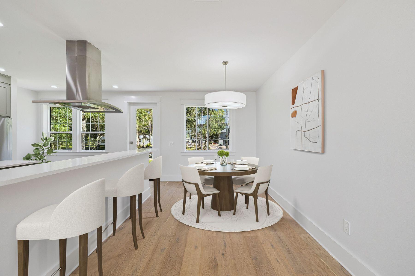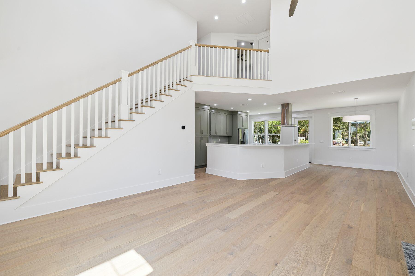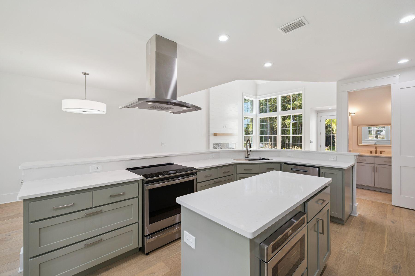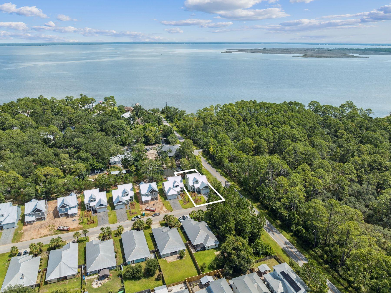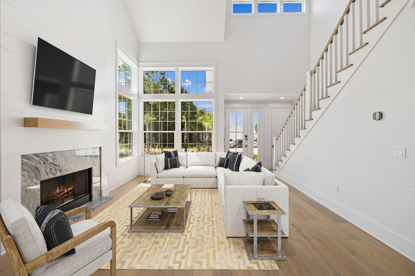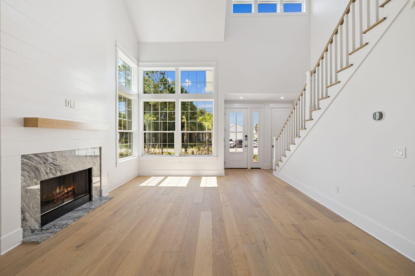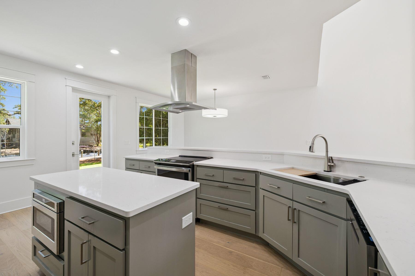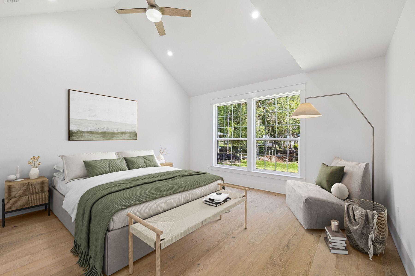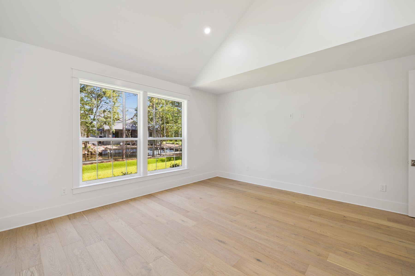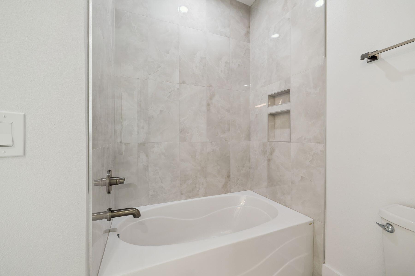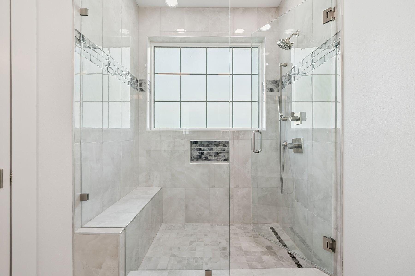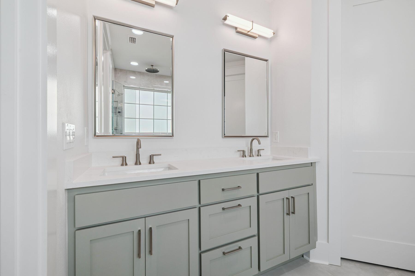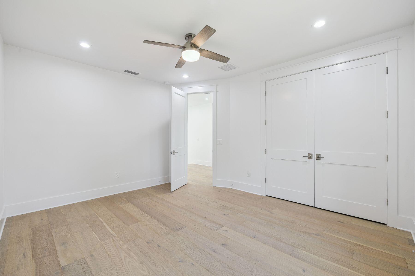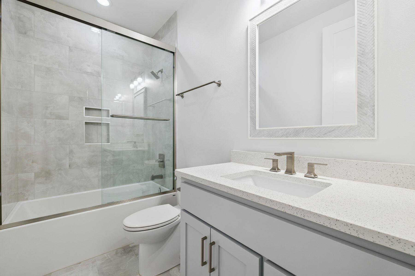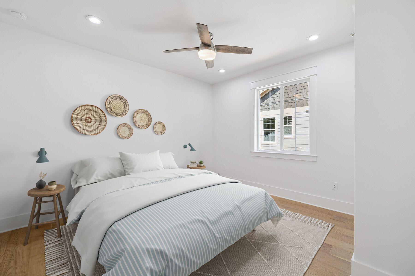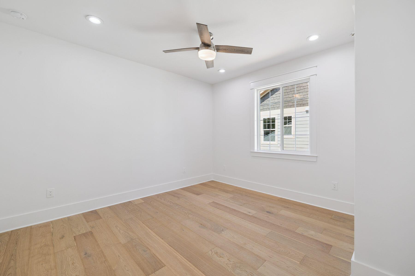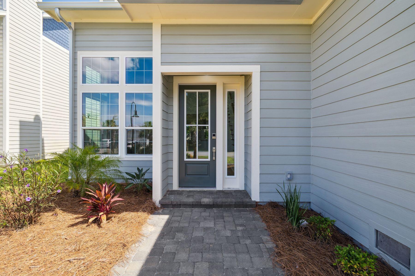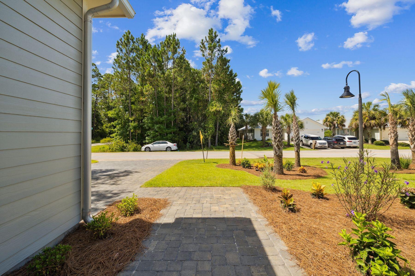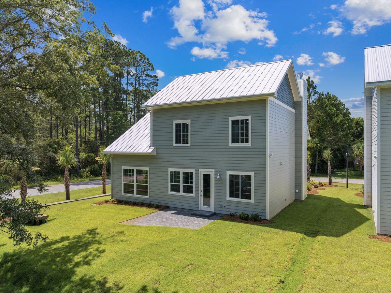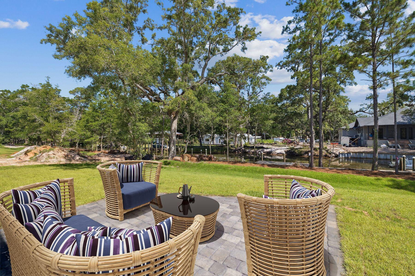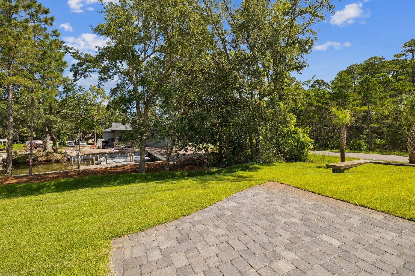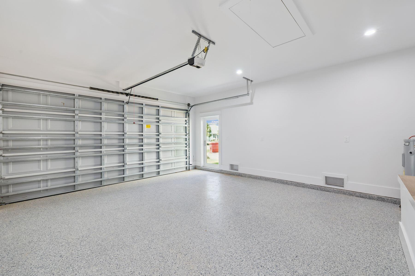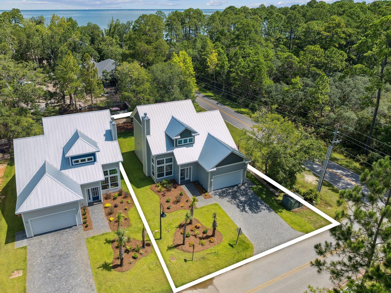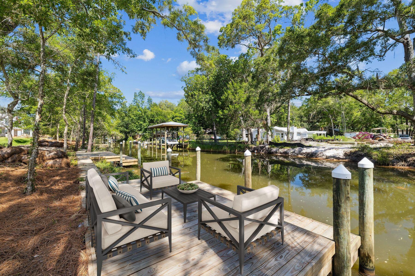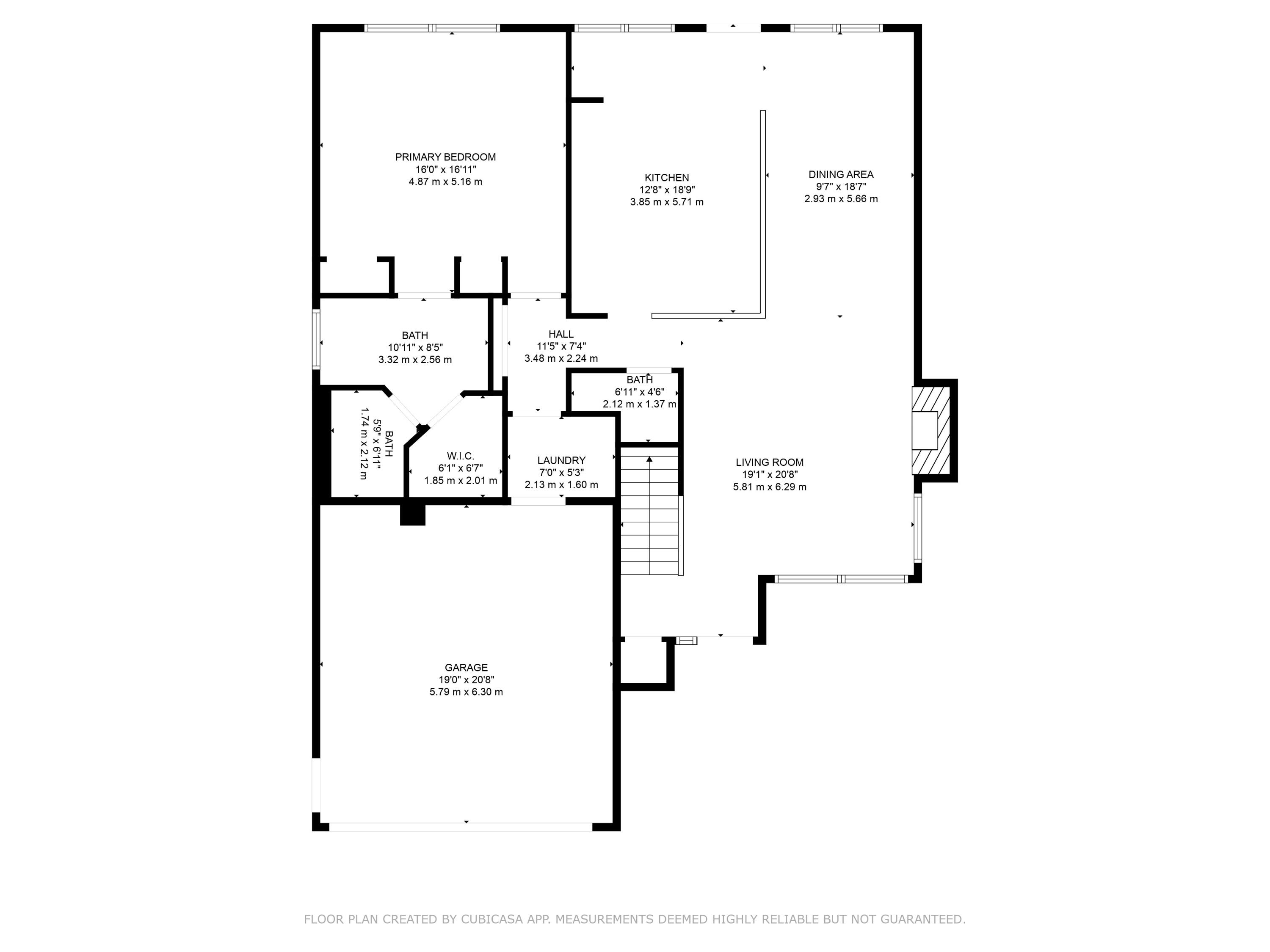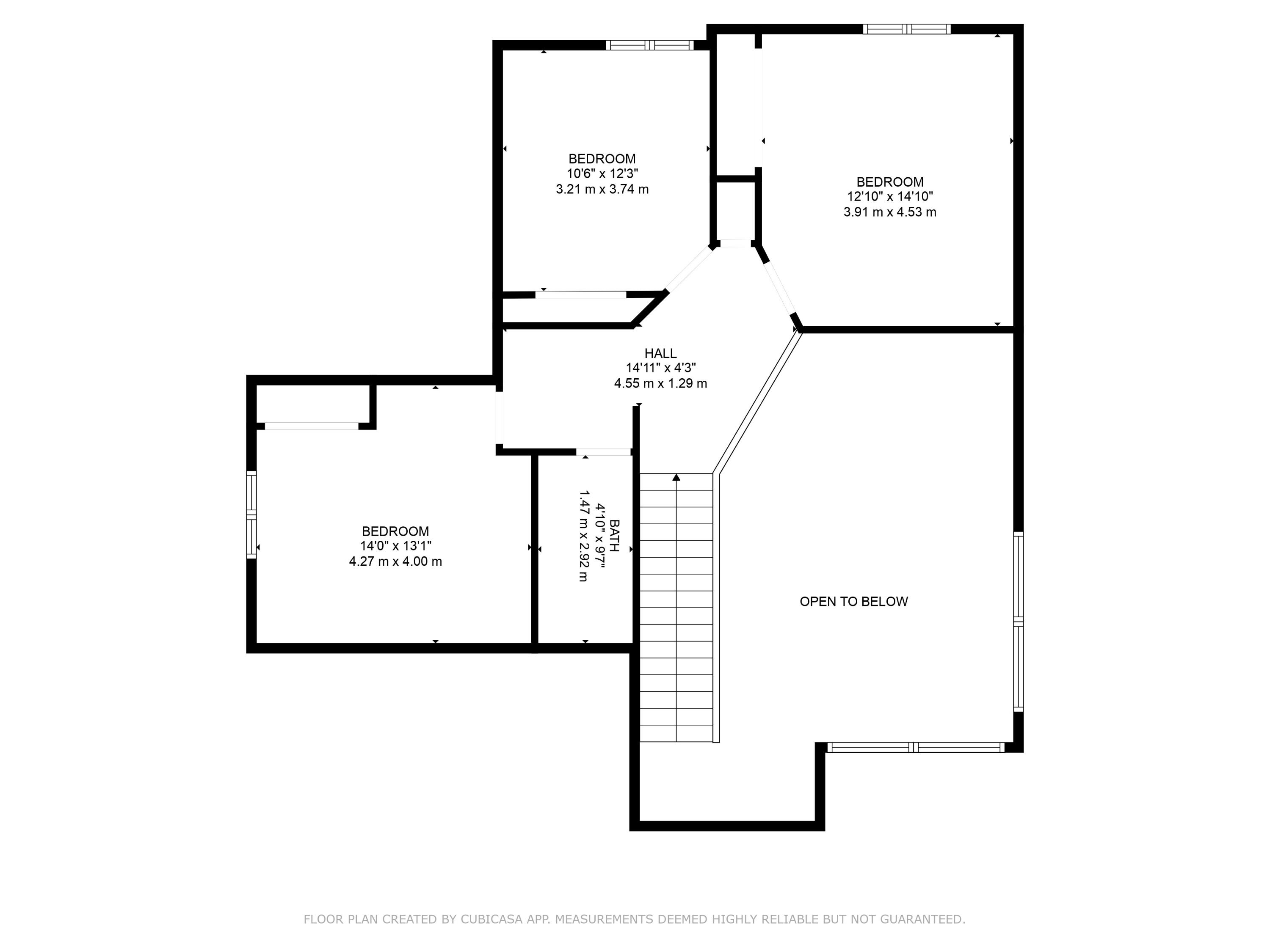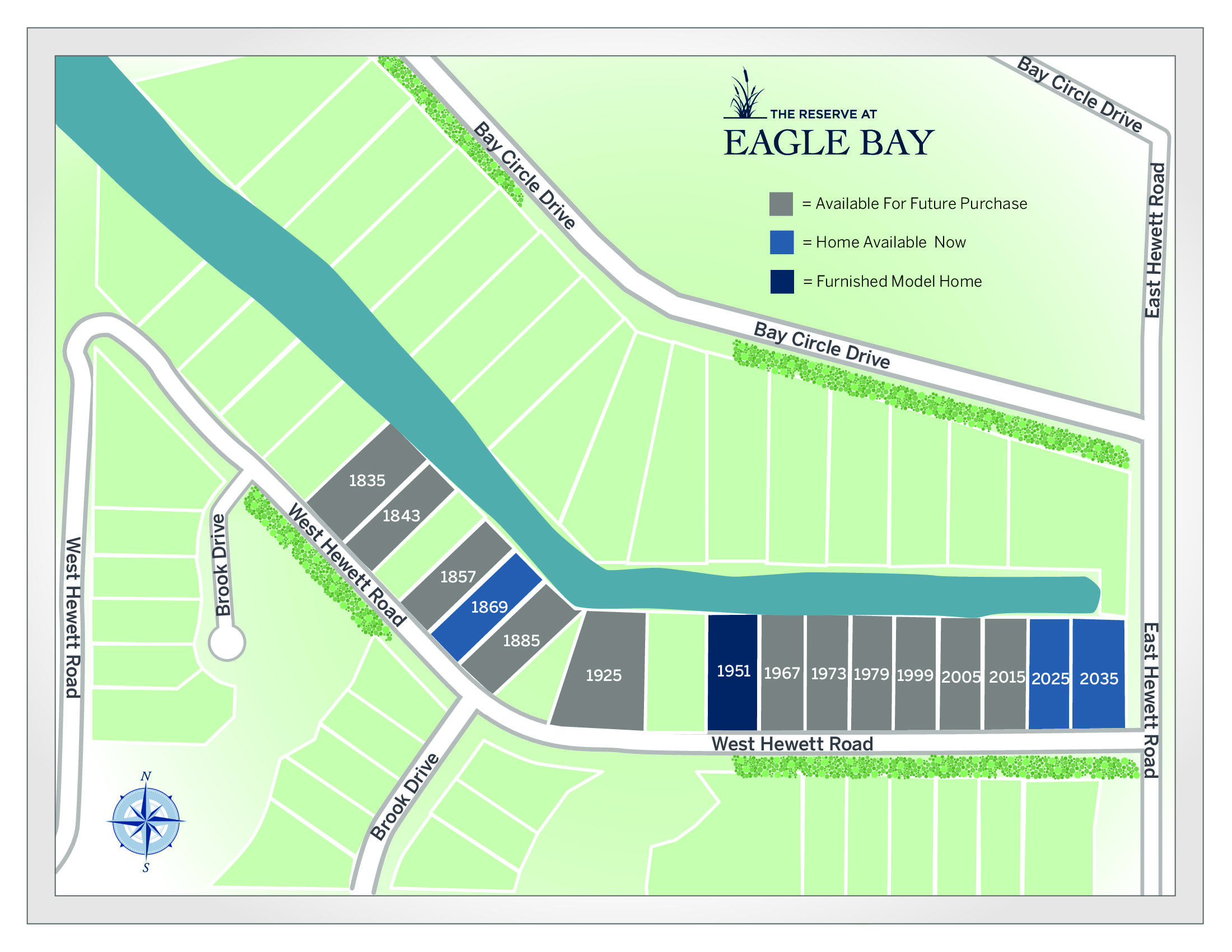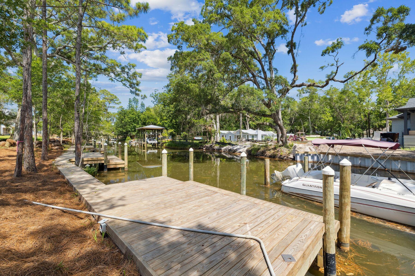Santa Rosa Beach, FL 32459
Dec 23rd, 2025 10:30 AM - 3:30 PM
Property Inquiry
Contact Matthew McGuire about this property!
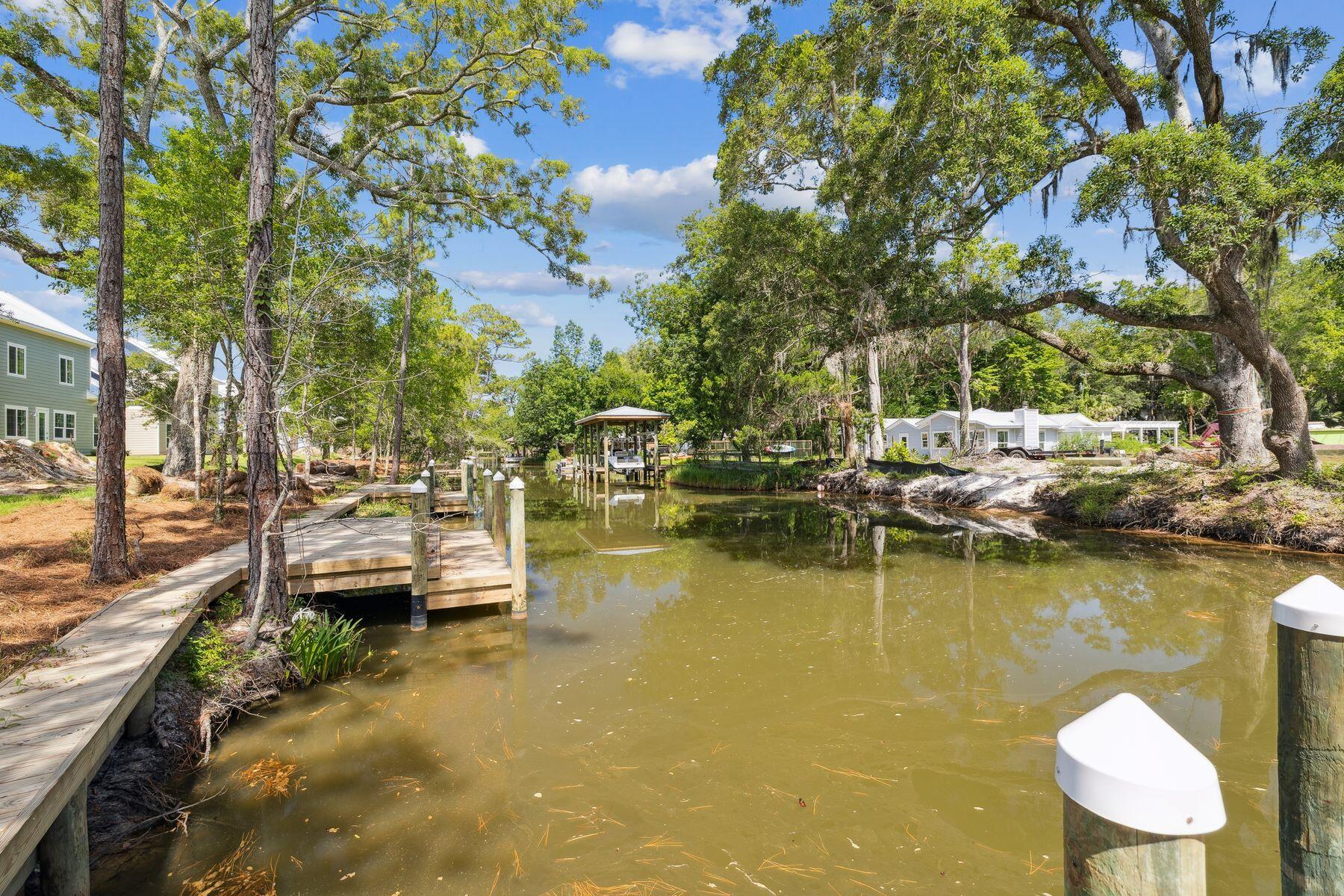
Property Details
Eagle Bay Luxury Waterfront Residences. Discover an extraordinary collection of waterfront residences nestled along a tranquil canal with direct access to the pristine waters of Choctawhatchee Bay. These meticulously crafted four-bedroom, two-and-a-half-bath homes represent the pinnacle of coastal living in coveted South Walton.Each thoughtfully designed residence showcases an expansive open-concept layout featuring gourmet kitchens with premium finishes and spacious primary suites with private en-suite bathrooms. Wake to endless water views from the dining spaces, primary bedroom, and upper-level bedrooms, creating a constant connection to the bay's natural beauty. Premium amenities include two-car garages with full epoxy floor coating, expansive lots offering abundant space for outdoor entertaining, and direct navigable water access perfect for boating enthusiasts. These new construction homes ensure modern efficiency while providing the perfect backdrop for creating lasting memories with family and friends.
Whether exploring Choctawhatchee Bay or enjoying serene canal views, Eagle Bay offers an unparalleled opportunity to embrace the South Walton waterfront lifestyle. Experience the extraordinary convergence of luxury, location, and value in these exceptional homes.
| COUNTY | Walton |
| SUBDIVISION | EAGLE BAY |
| PARCEL ID | 19-2S-20-33141-00A-0010 |
| TYPE | Detached Single Family |
| STYLE | Florida Cottage |
| ACREAGE | 0 |
| LOT ACCESS | County Road,Paved Road |
| LOT SIZE | 70X150X70X150 |
| HOA INCLUDE | Accounting,Management,Master Association |
| HOA FEE | 208.00 (Quarterly) |
| UTILITIES | Electric,Phone,Public Sewer,Public Water,Tap Fee Paid,TV Cable |
| PROJECT FACILITIES | Short Term Rental - Not Allowed |
| ZONING | Resid Single Family |
| PARKING FEATURES | Garage,Garage Attached |
| APPLIANCES | Dishwasher,Microwave,Range Hood,Refrigerator,Refrigerator W/IceMk,Smoke Detector,Smooth Stovetop Rnge,Stove/Oven Electric |
| ENERGY | AC - Central Elect,Ceiling Fans,Heat Cntrl Electric,Water Heater - Elect |
| INTERIOR | Ceiling Vaulted,Fireplace,Floor Hardwood,Furnished - None,Kitchen Island,Woodwork Painted |
| EXTERIOR | Dock,Porch,Sprinkler System |
| ROOM DIMENSIONS | Living Room : 20 x 21 Dining Room : 10 x 10 Master Bedroom : 16 x 17 Master Bathroom : 11 x 8.5 Master Bathroom : 6 x 7 Bedroom : 13 x 15 Bedroom : 14 x 14 Bedroom : 11 x 12 Kitchen : 13 x 19 |
Schools
Location & Map
From Highway 98, turn north onto E Hewett Road. Continue approximately 1.5 miles, then turn left onto West Hewett Road. The home will be on your right at 2035 W Hewett.

