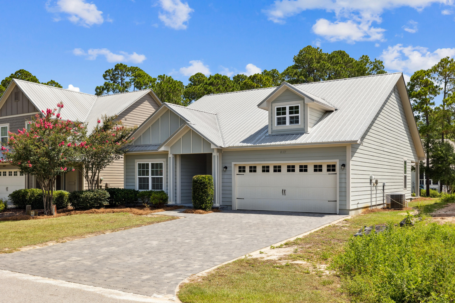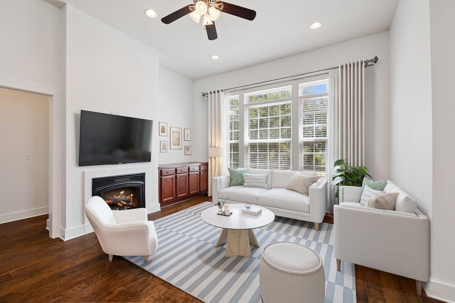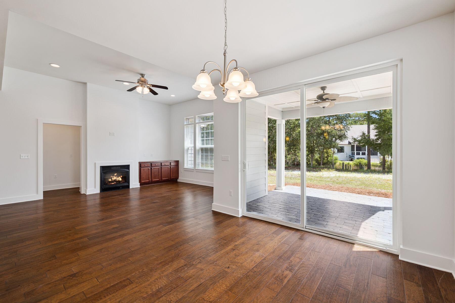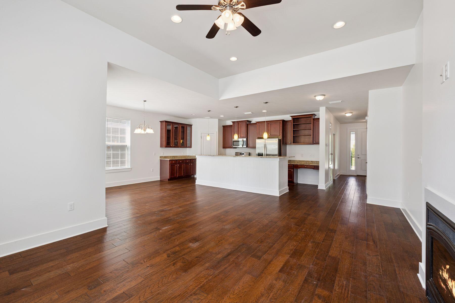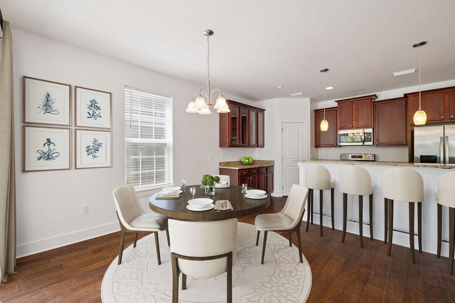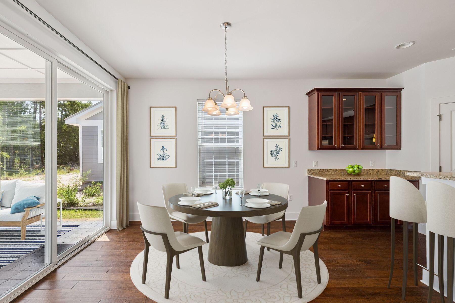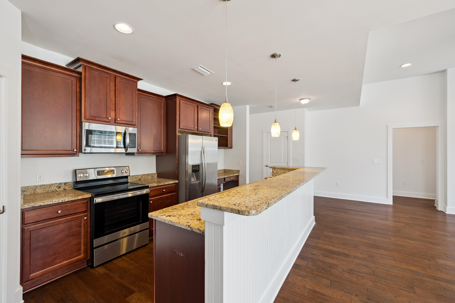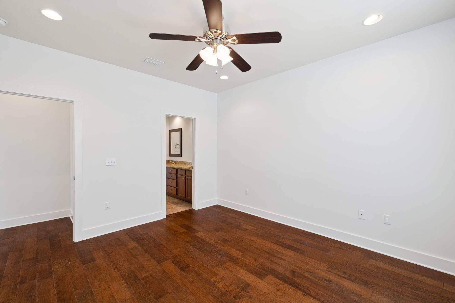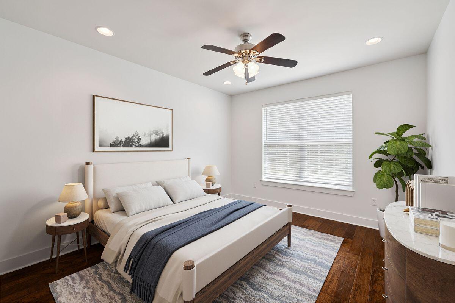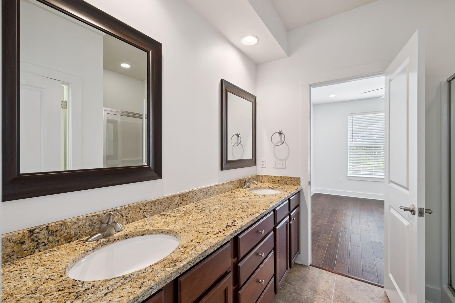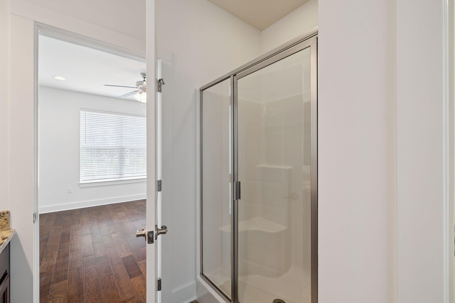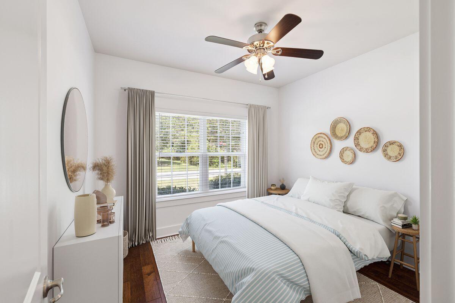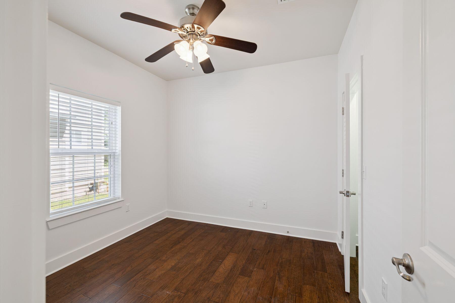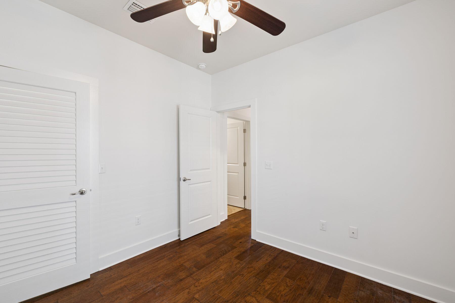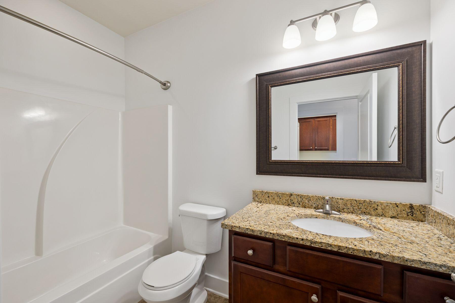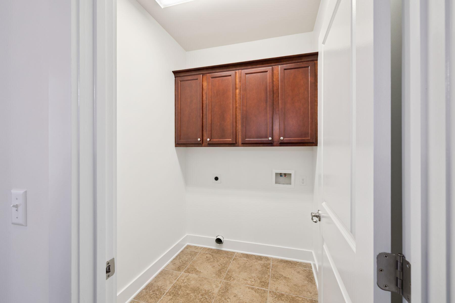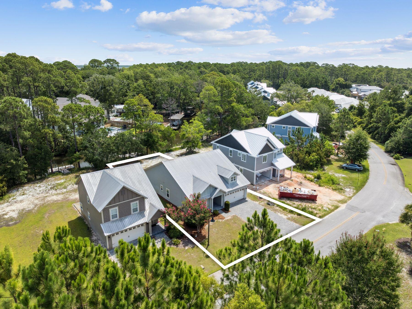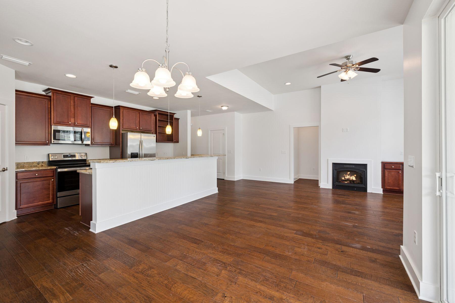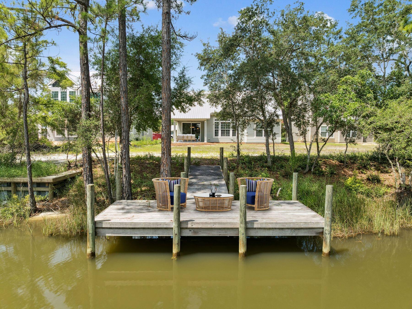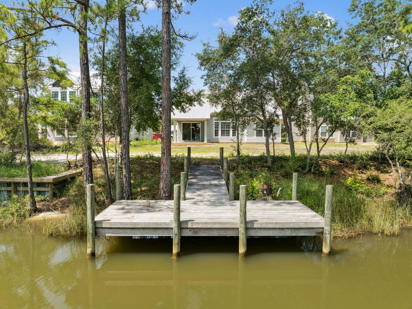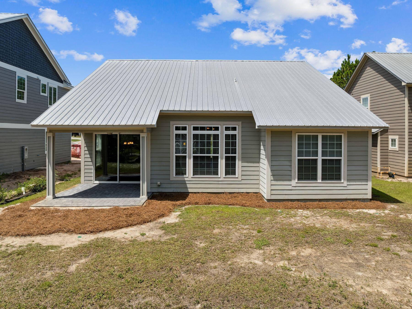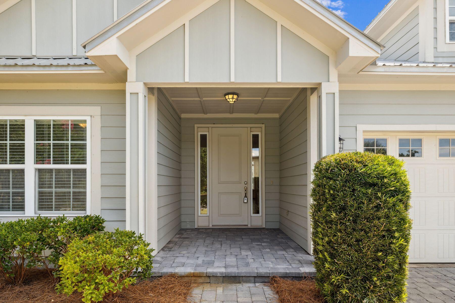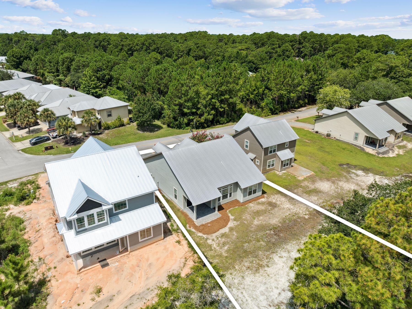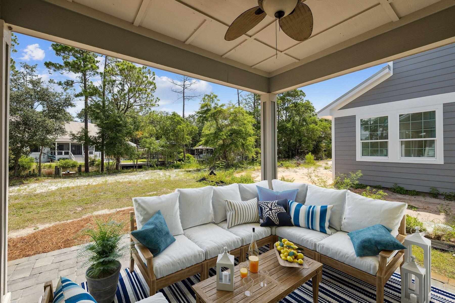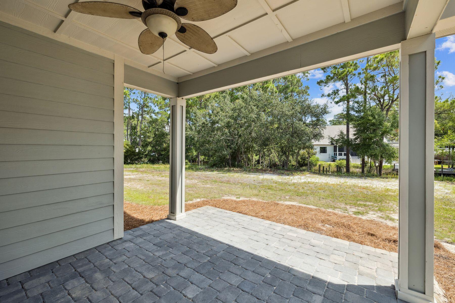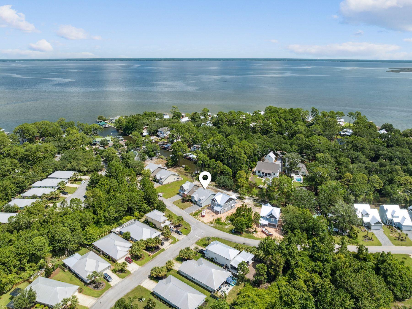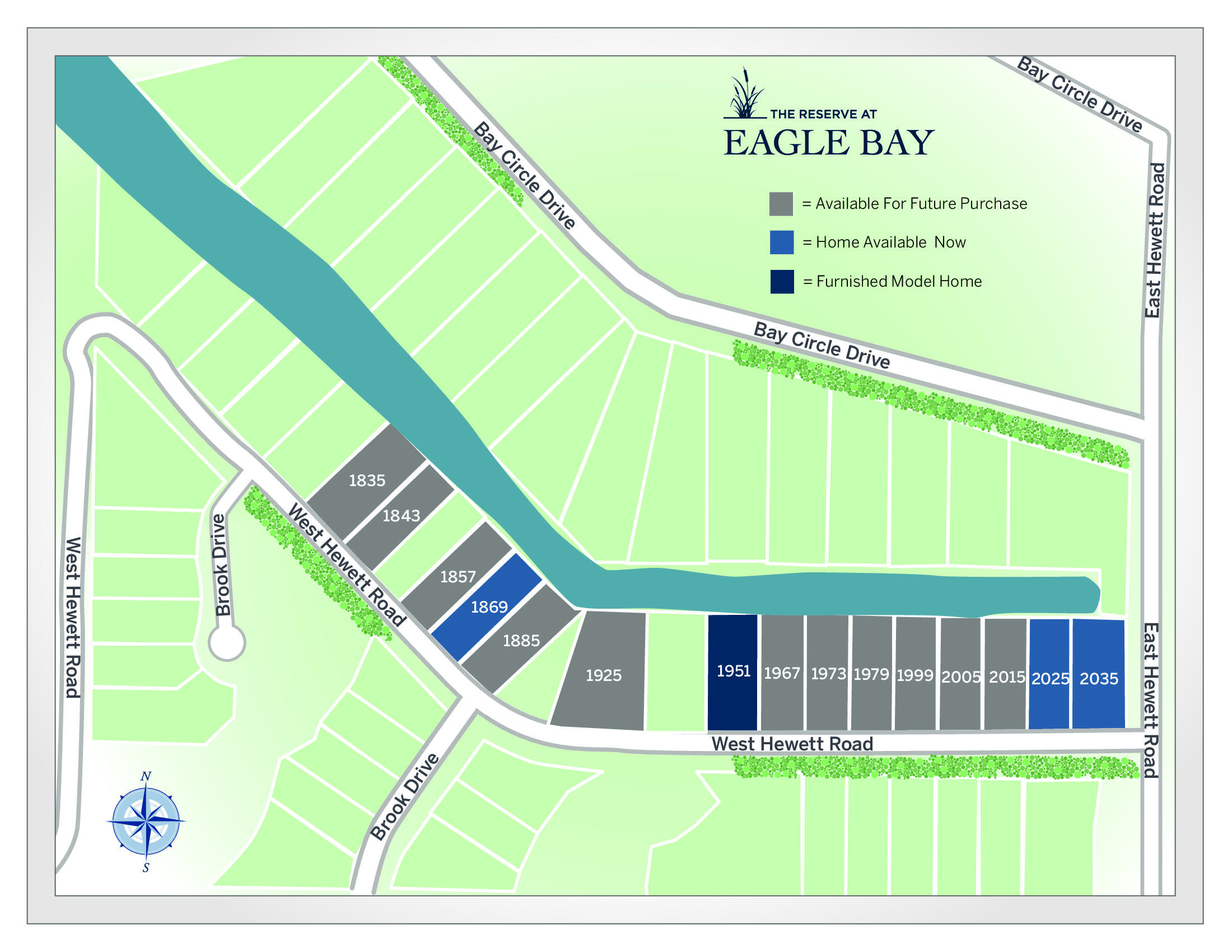Santa Rosa Beach, FL 32459
Property Inquiry
Contact a REALTOR® about this property!
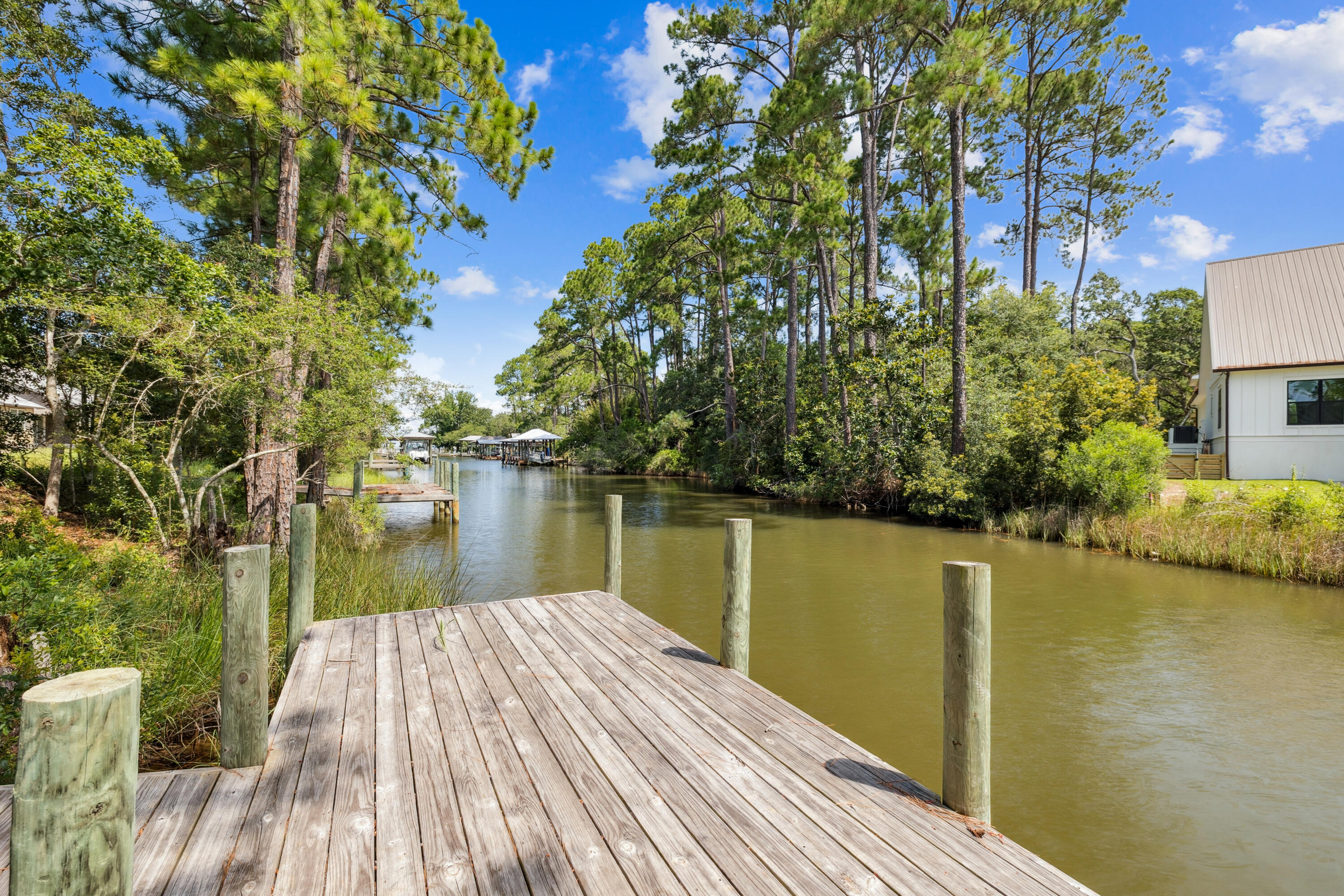
Property Details
A tranquil waterfront setting and thoughtful design make this one-level Florida Cottage an inviting coastal retreat. This three-bedroom, two-bath home sits gracefully along 55 feet of serene canal frontage, complete with a private dock where you can relax with canal views or launch your paddleboard for a day on the water. Inside, the open-concept floor plan frames the canal scenery from the living, dining, and kitchen areas, complemented by soaring ceilings and recessed lighting for an airy feel. Tile floors flow throughout, blending style with easy maintenance. The kitchen features granite countertops, stainless steel appliances, generous cabinetry, and a casual elegance ideal for everyday living or entertaining. The spacious primary suite is a peaceful sanctuary, enhanced by a cathedral ceiling and tranquil water vistas. Additional highlights include nine-foot ceilings with eight-foot doors, an electric fireplace, a separate laundry room, and a two-car garage for convenience. The covered back patio invites year-round enjoyment of the coastal environment, perfectly positioned to take in serene views of the canal. With the ability to add a boat lift, this home is a rare opportunity to embrace a water-centric lifestyle, just moments from Highway 98, the pristine beaches of 30A, Grand Boulevard, and the natural beauty of Topsail Hill Preserve State Park. A perfect waterfront retreat or full-time residence where style, comfort, and location converge.
| COUNTY | Walton |
| SUBDIVISION | EAGLE BAY |
| PARCEL ID | 19-2S-20-33141-00C-0030 |
| TYPE | Detached Single Family |
| STYLE | Florida Cottage |
| ACREAGE | 0 |
| LOT ACCESS | County Road,Paved Road |
| LOT SIZE | 55X150X55X150 |
| HOA INCLUDE | Accounting,Master Association |
| HOA FEE | 208.00 (Quarterly) |
| UTILITIES | Electric,Public Sewer,Public Water,TV Cable,Underground |
| PROJECT FACILITIES | Short Term Rental - Not Allowed |
| ZONING | Resid Single Family |
| PARKING FEATURES | Garage Attached |
| APPLIANCES | Dishwasher,Microwave,Refrigerator W/IceMk,Stove/Oven Electric |
| ENERGY | AC - Central Elect,Water Heater - Elect |
| INTERIOR | Breakfast Bar,Ceiling Raised,Fireplace,Floor Tile,Furnished - None |
| EXTERIOR | Dock,Patio Covered,Porch,Sprinkler System |
| ROOM DIMENSIONS | Master Bathroom : 15 x 13 Bedroom : 11 x 10.75 Bedroom : 11.75 x 12 Dining Area : 11 x 12 Living Room : 20 x 13 Kitchen : 24 x 10 Laundry : 6.5 x 5.6 |
Schools
Location & Map
From Highway 98, turn north onto East Hewett Road. Continue approximately 1.5 miles, then turn left onto West Hewett Road. 1869 will be down around the corner on the right (Canal Side)

