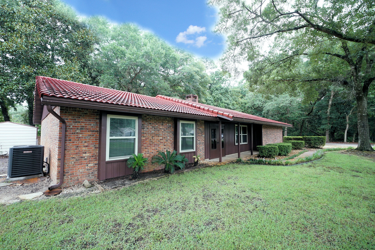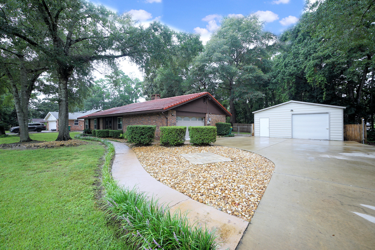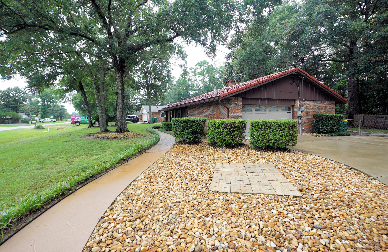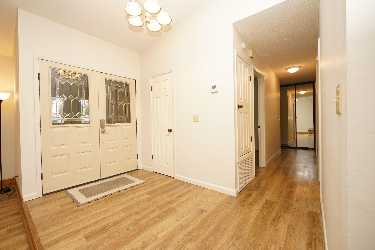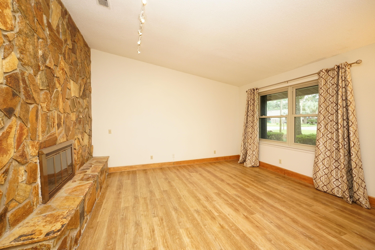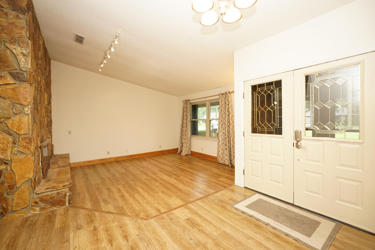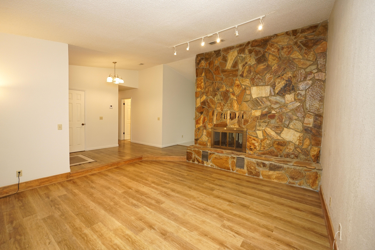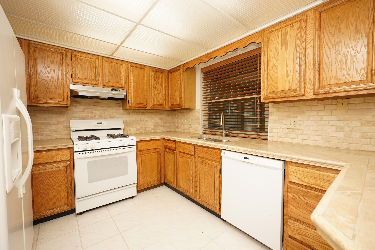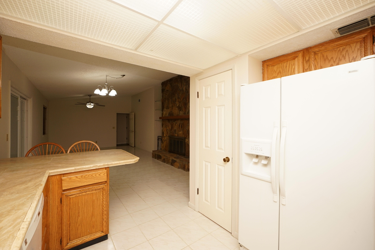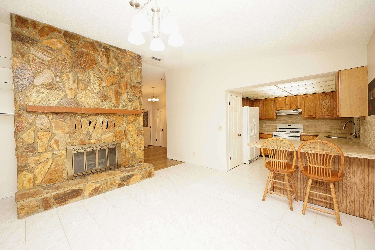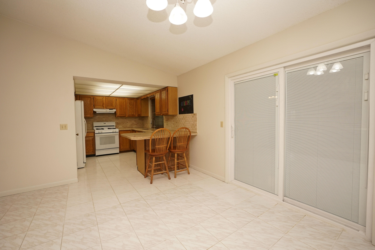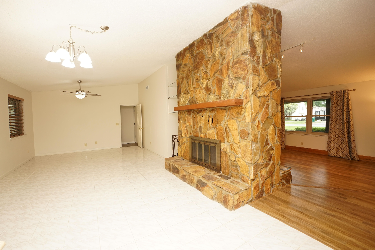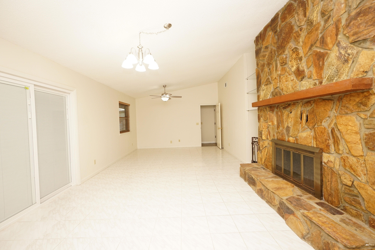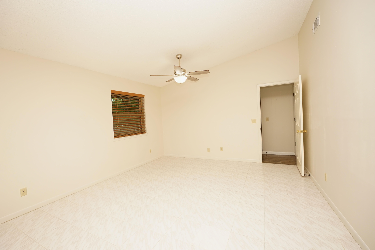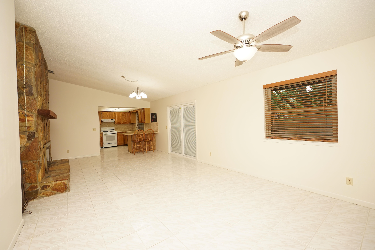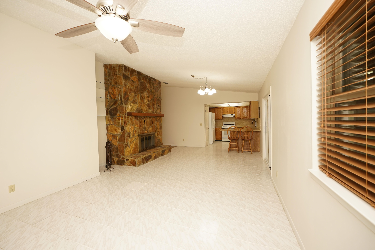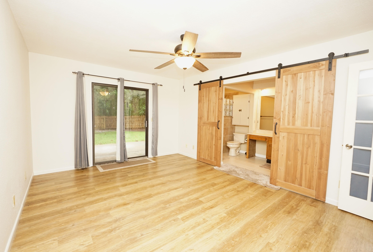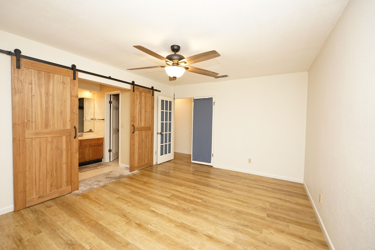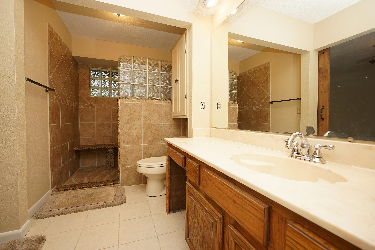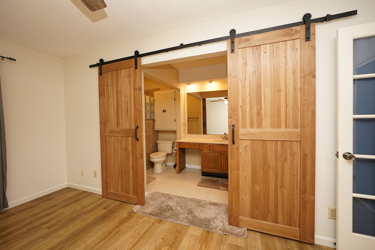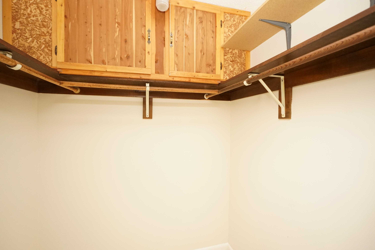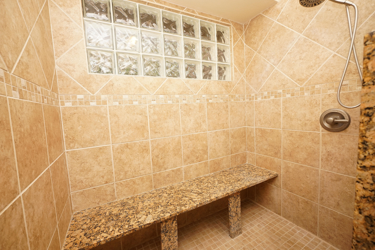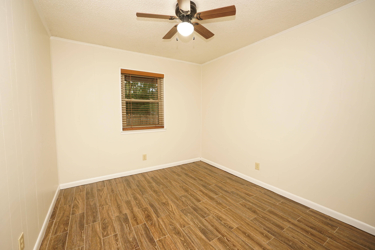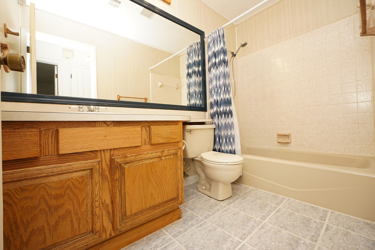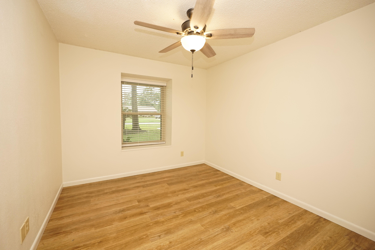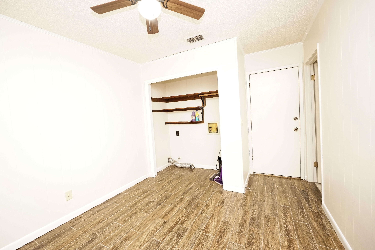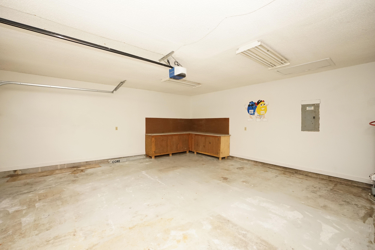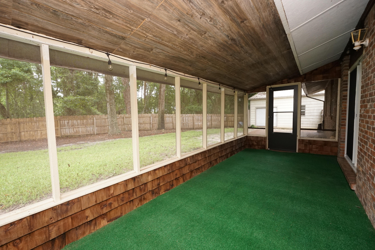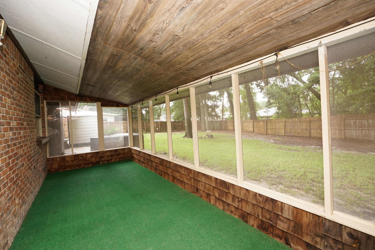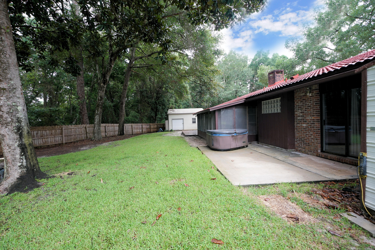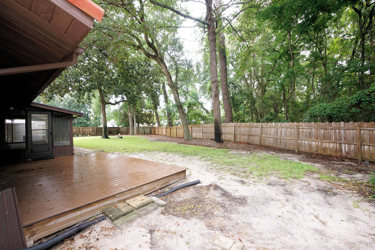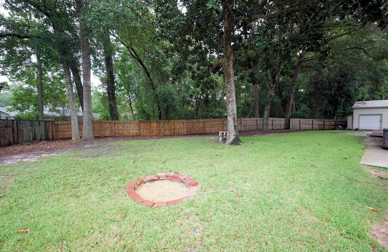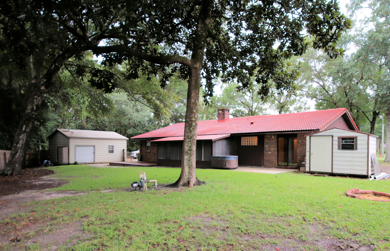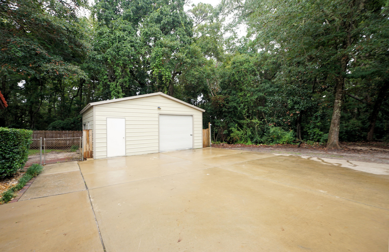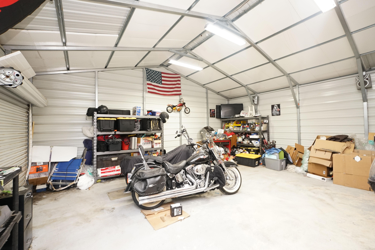Niceville, FL 32578
Property Inquiry
Contact Susan Rood about this property!
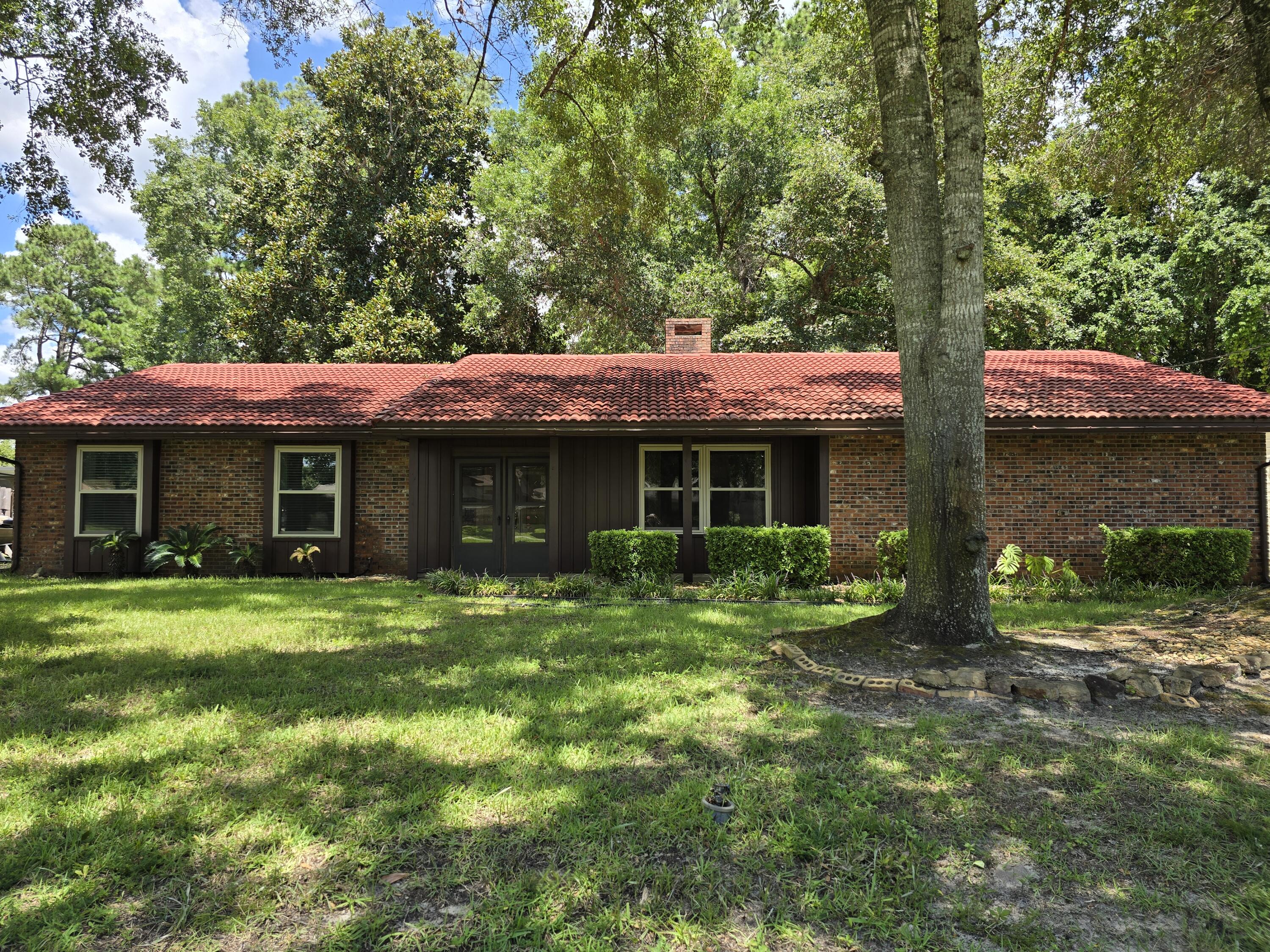
Property Details
Located near Eglin AFB ,this well-maintained, Gary Miller-built brick home sits on a spacious lot in the heart of Central Niceville and is move-in ready! Step inside from the screened front porch into a spacious living room, featuring a vaulted ceiling, a cozy fireplace, and an abundance of natural light. The open-concept kitchen offers abundant cabinetry, ample counter space, and a convenient breakfast bar. It seamlessly flows into a second living area and dining room--perfect for entertaining or everyday living. Sliding glass doors from the dining area lead to a screened-in back patio, ideal for enjoying the outdoors year-round. Adjacent to the family room is a flex space that can serve as an office or hobby room. It also offers washer and dryer hookups as an alternative to the oversized two-car garage, where laundry is currently located. The primary suite overlooks the private backyard and features a spacious en-suite with walk-in shower and a generous walk-in closet. Two additional bedrooms and a full guest bathroom complete the interior.
Additional highlights include:
Side-entry garage for curb appeal and function
Greenbelt buffers to the right and back of the home for added privacy
24x20x9 workshop built in 2020, ideal for projects or storage
Recent Updates Include:
2020: Water heater and new workshop
2021: Garage door and expanded driveway
2023: Hurricane-rated windows throughout
2024: New HVAC system
Don't miss this opportunity to own a thoughtfully updated home in a desirable Niceville location. Schedule your private showing today!
| COUNTY | Okaloosa |
| SUBDIVISION | PINEWOOD ESTATES 2 |
| PARCEL ID | 17-1S-22-4007-000C-0010 |
| TYPE | Detached Single Family |
| STYLE | Ranch |
| ACREAGE | 0 |
| LOT ACCESS | City Road,Paved Road |
| LOT SIZE | 130x123x135x89 |
| HOA INCLUDE | N/A |
| HOA FEE | N/A |
| UTILITIES | Electric,Gas - Natural,Phone,Public Sewer,Public Water,TV Cable |
| PROJECT FACILITIES | N/A |
| ZONING | Resid Single Family |
| PARKING FEATURES | Boat,Garage Attached,Garage Detached,Golf Cart Covered,Oversized,RV |
| APPLIANCES | Auto Garage Door Opn,Dishwasher,Disposal,Microwave,Range Hood,Refrigerator W/IceMk,Smoke Detector,Stove/Oven Gas |
| ENERGY | AC - Central Elect,AC - High Efficiency,Ceiling Fans,Double Pane Windows,Heat Cntrl Gas,Insulated Doors,Ridge Vent,Storm Doors,Water Heater - Gas |
| INTERIOR | Basement Unfinished,Ceiling Beamed,Ceiling Cathedral,Ceiling Crwn Molding,Ceiling Raised,Ceiling Tray/Cofferd,Fireplace Gas,Floor Laminate,Floor Tile,Lighting Track,Newly Painted,Pantry,Washer/Dryer Hookup,Window Treatment All,Woodwork Painted |
| EXTERIOR | Fenced Back Yard,Fenced Chain Link,Fenced Lot-Part,Fenced Privacy,Lawn Pump,Porch Screened,Sprinkler System,Workshop,Yard Building |
| ROOM DIMENSIONS | Living Room : 15 x 14 Dining Room : 14 x 14 Family Room : 16 x 14 Master Bedroom : 16 x 12 Bedroom : 12 x 10 Bedroom : 11 x 10 Office : 10 x 9 Garage : 21 x 20 |
Schools
Location & Map
South on Palm Blvd. Left at Bayshore (stop sign) Home will be on the left

