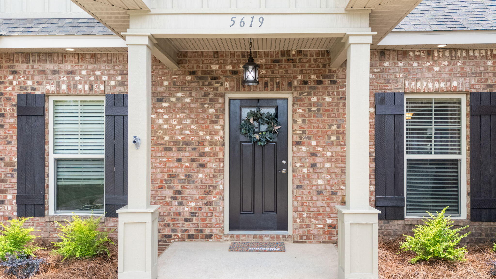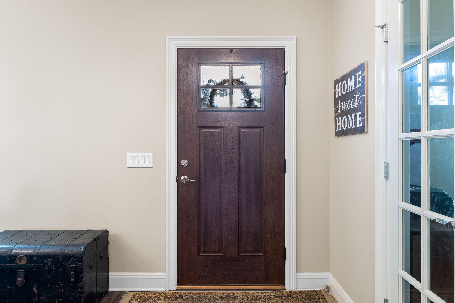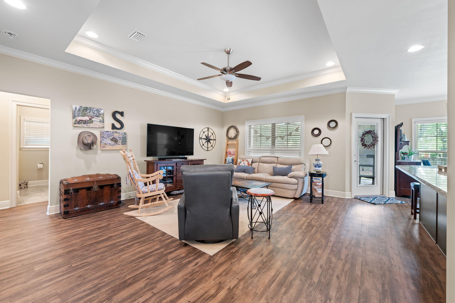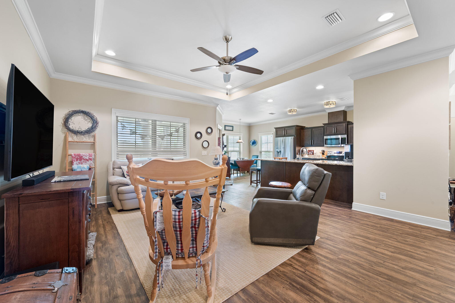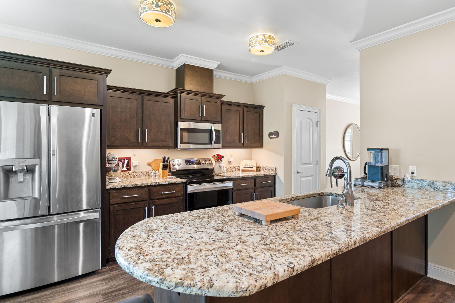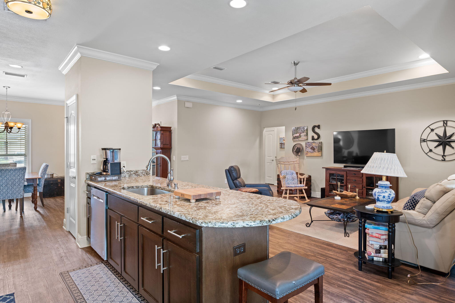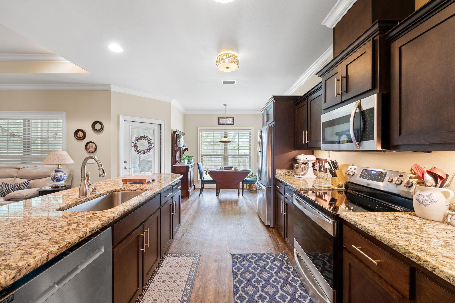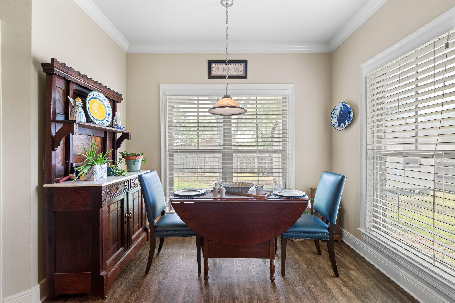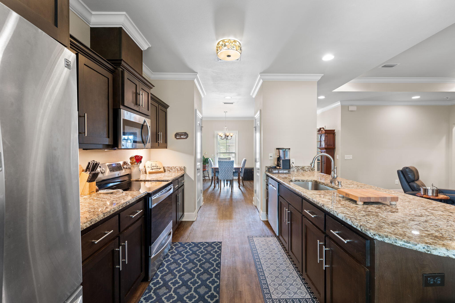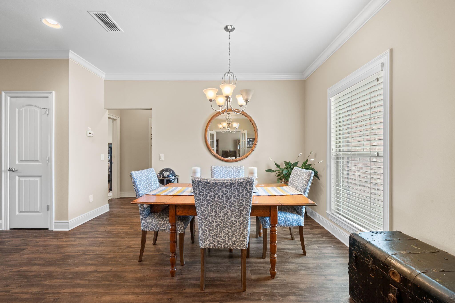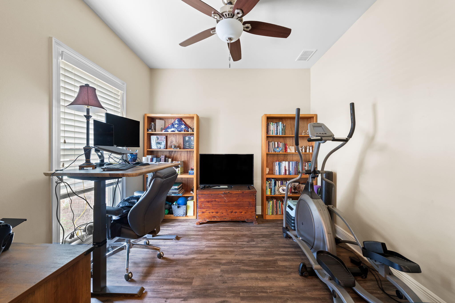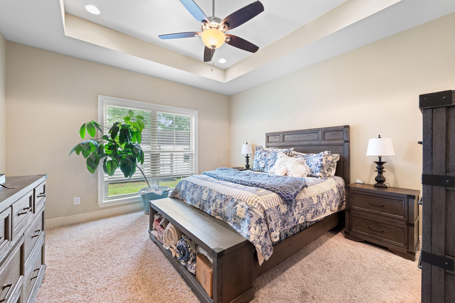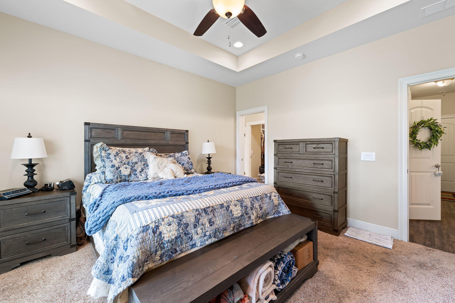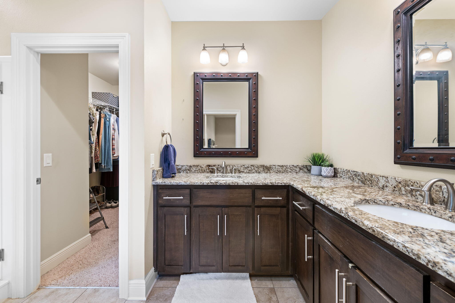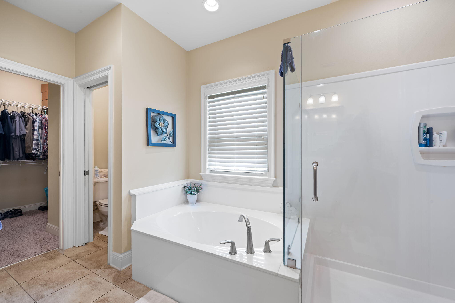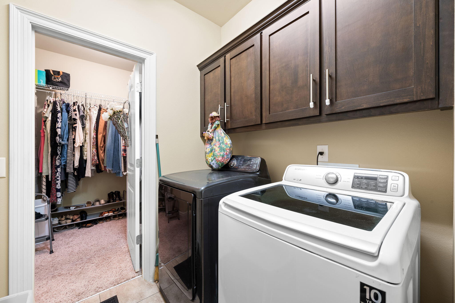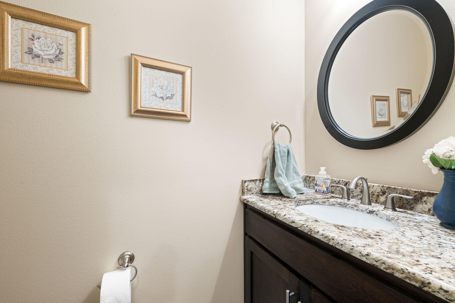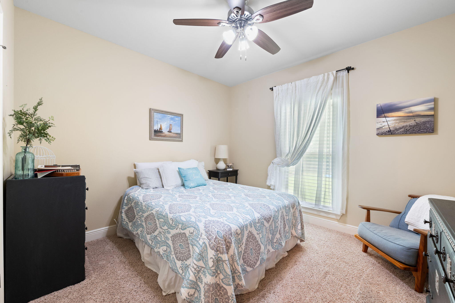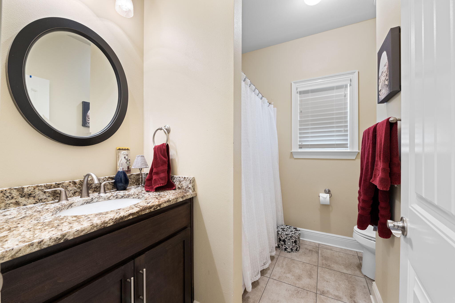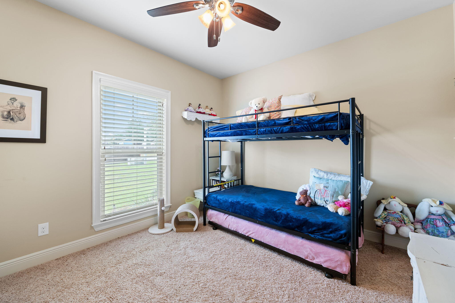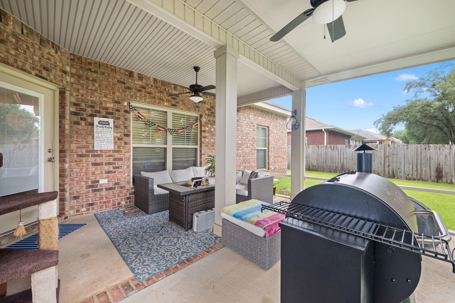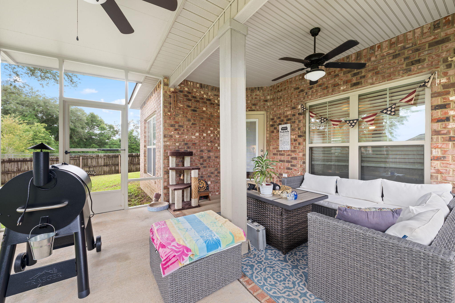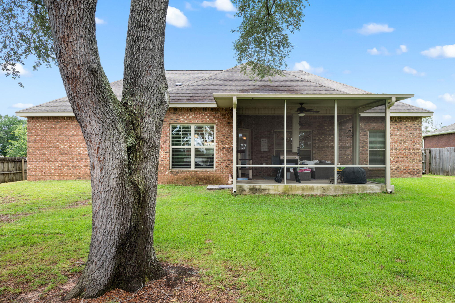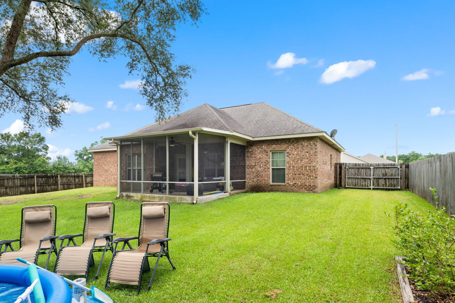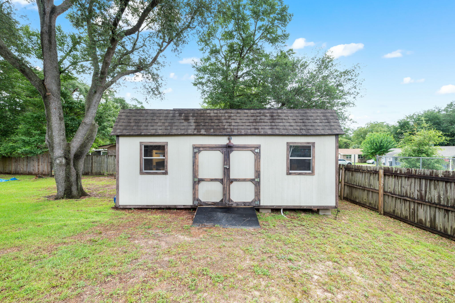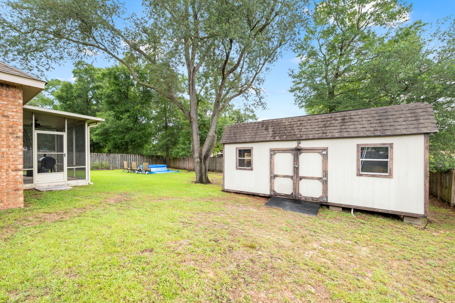Milton, FL 32570
Property Inquiry
Contact Abbott Martin Group about this property!
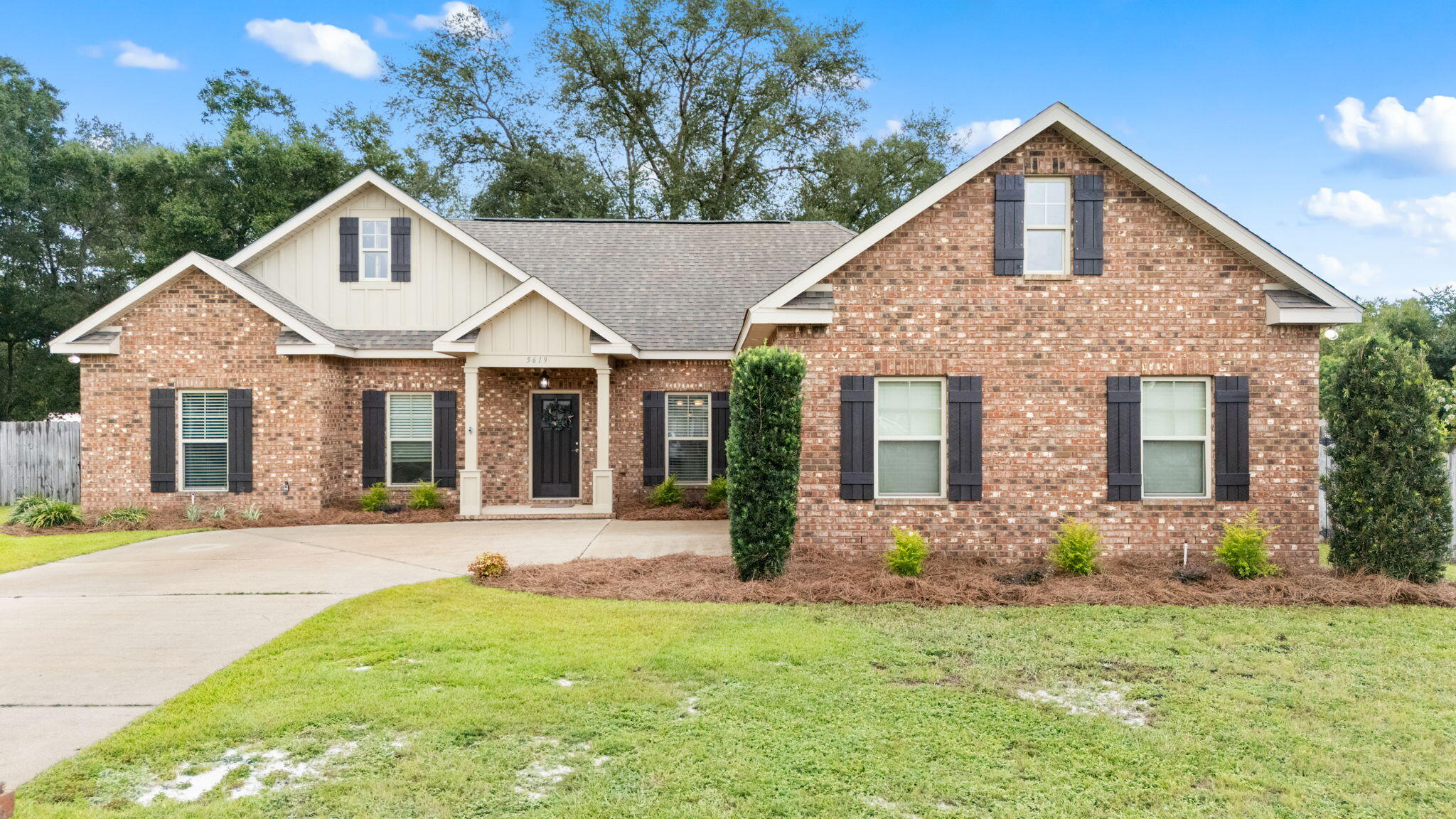
Property Details
Welcome to this beautifully designed 3-bedroom, 2.5-bathroom home featuring 2,045 square feet of comfortable living space, plus a dedicated office/flex room ideal for remote work or hobbies, and a spacious oversized two car garage. This thoughtfully laid out split floorplan offers privacy and functionality, with an open-concept main living area and a spacious kitchen at the heart of the home. The kitchen boasts granite countertops, ample cabinet space, not just one but two pantries, and a large peninsula perfect for both meal prep and casual dining. The large primary suite is a private retreat, featuring a generous bedroom, an expansive ensuite bathroom with a garden tub, walk-in shower, dual granite vanities, and two walk-in closets, which one that conveniently connects directly to the laundry room. Step outside to your favorite part of the home- a 15' x 15' screened-in covered patio, perfect for entertaining or relaxing while overlooking the large backyard. The backyard also includes a 24' x 12' workshop equipped with 120V power and a window HVAC unit, ideal for projects, storage, or a hobby space. Don't miss the chance to own this well-appointed home that combines comfort, functionality, and outdoor enjoyment. Schedule your tour today!
| COUNTY | Santa Rosa |
| SUBDIVISION | North Hills |
| PARCEL ID | 33-2N-28-2779-00A00-0350 |
| TYPE | Detached Single Family |
| STYLE | Craftsman Style |
| ACREAGE | 0 |
| LOT ACCESS | Paved Road |
| LOT SIZE | 93 x 153 |
| HOA INCLUDE | Internet Service,Management |
| HOA FEE | 200.00 (Annually) |
| UTILITIES | Public Sewer,Public Water,TV Cable |
| PROJECT FACILITIES | N/A |
| ZONING | Resid Single Family |
| PARKING FEATURES | Garage Attached |
| APPLIANCES | Auto Garage Door Opn,Dishwasher,Disposal,Microwave,Smoke Detector,Stove/Oven Electric |
| ENERGY | AC - Central Elect,Ceiling Fans,Double Pane Windows,Water Heater - Elect |
| INTERIOR | Ceiling Crwn Molding,Ceiling Raised,Ceiling Tray/Cofferd,Fireplace,Floor Tile,Floor Vinyl,Floor WW Carpet,Lighting Recessed,Window Treatment All |
| EXTERIOR | Fenced Back Yard,Hurricane Shutters,Patio Covered,Porch Screened,Workshop,Yard Building |
| ROOM DIMENSIONS | Living Room : 19.4 x 16 Dining Area : 10.4 x 10.8 Office : 10.8 x 10.4 Master Bedroom : 14.8 x 13.8 Bedroom : 11.4 x 12.8 Bedroom : 11.4 x 12.8 |
Schools
Location & Map
Traveling north on Glover Ln from Hwy 90, Turn right into North Hills Subdivision on Maggie Rose Circle. Continue straight down the road and home will be in front of you at curve.

