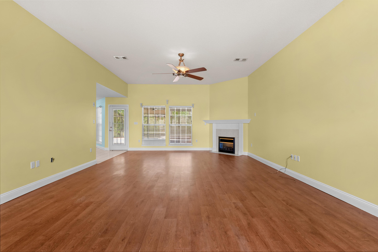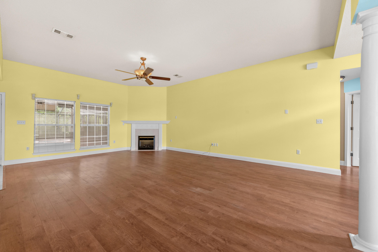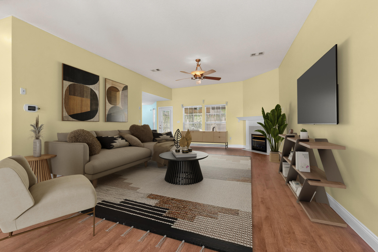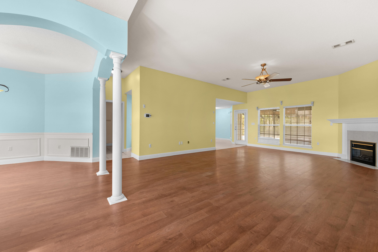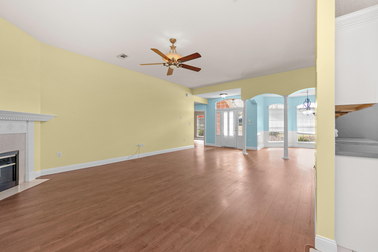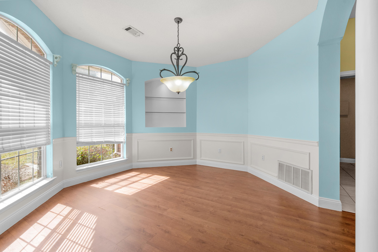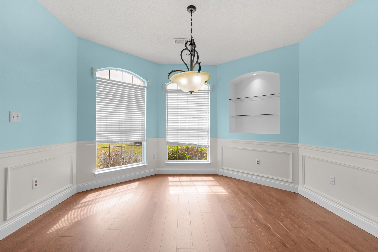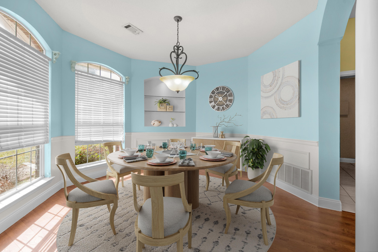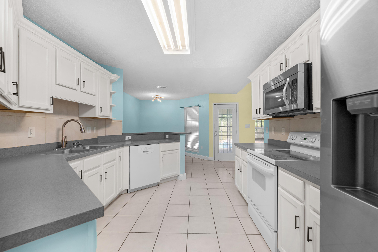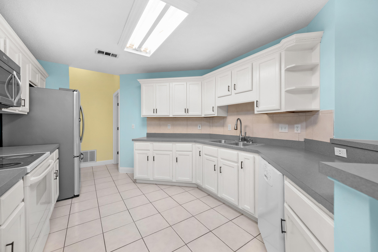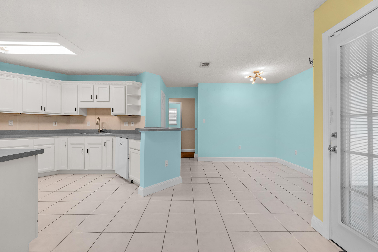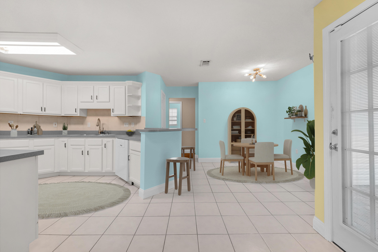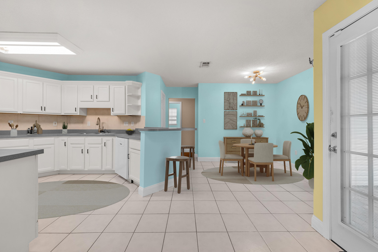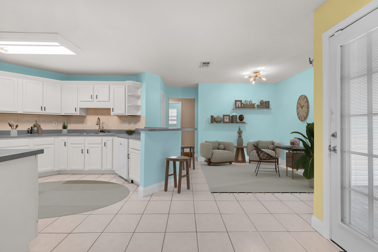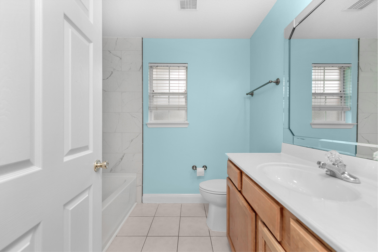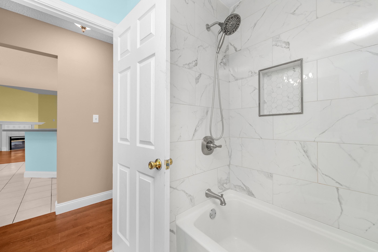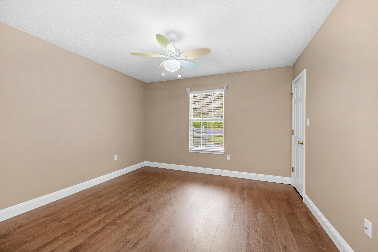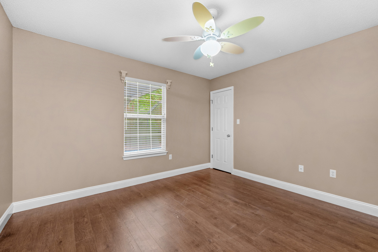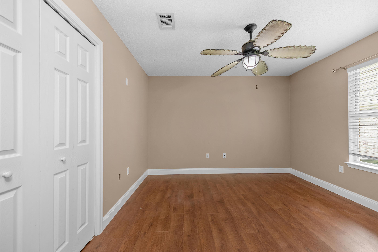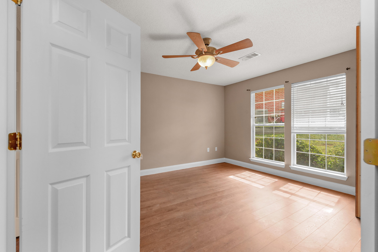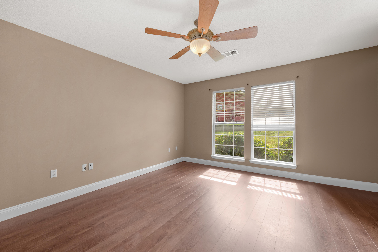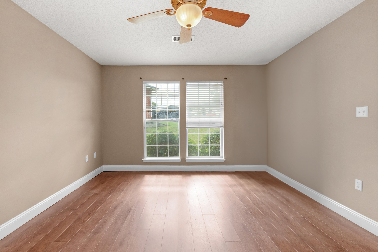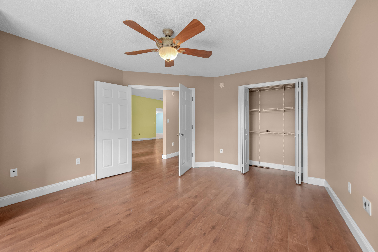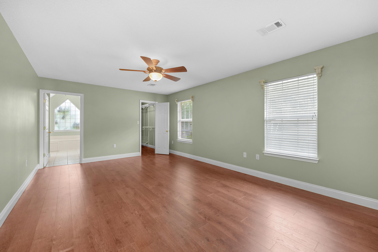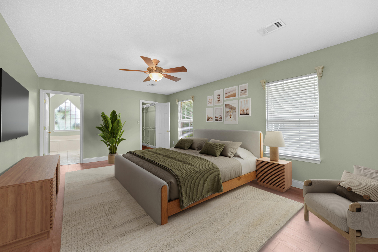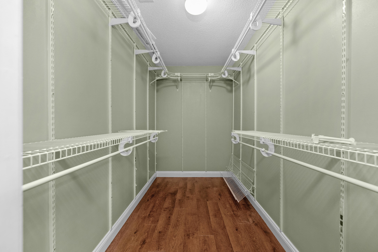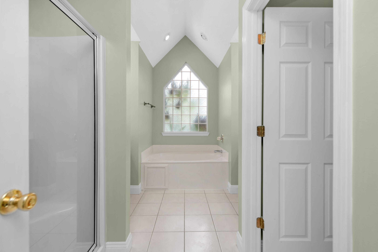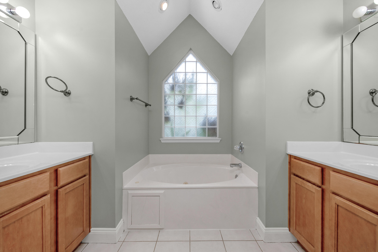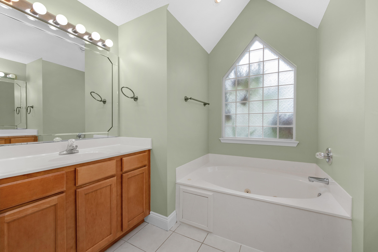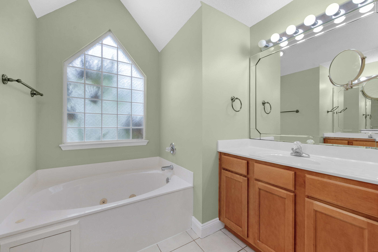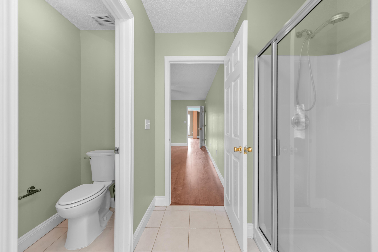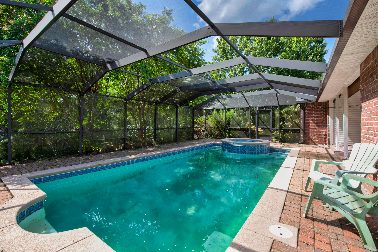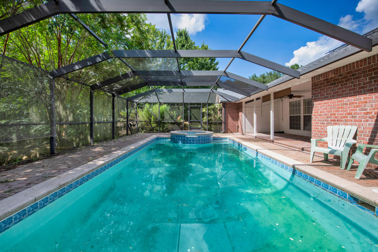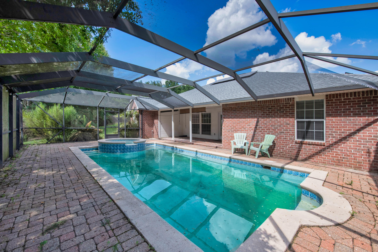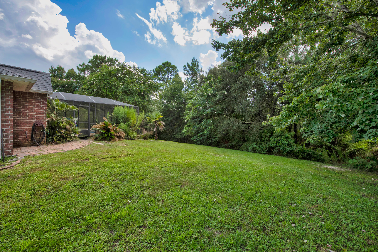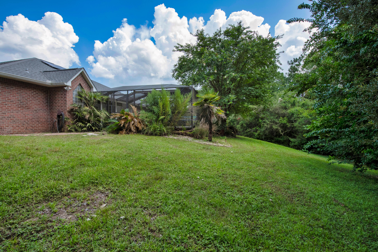Crestview, FL 32536
Property Inquiry
Contact Benito Santiago about this property!
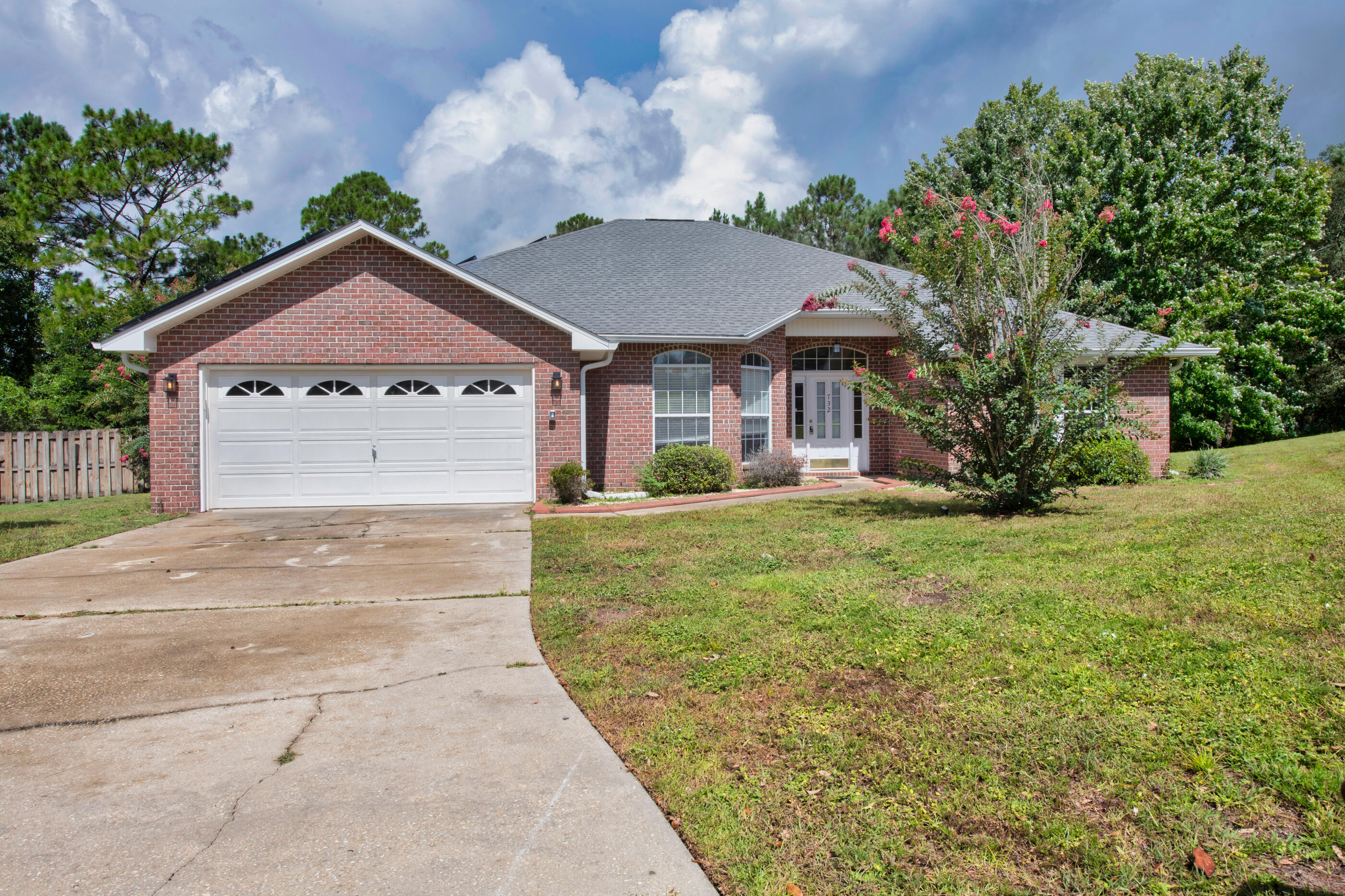
Property Details
*Solar Pnls Paid Off & Assumable Home Loan 2.99%* Tucked away at the end of a quiet cul-de-sac in Southwest Crestview, this brick beauty offers privacy, space, and no HOA! Inside, you'll find a smart split-bedroom layout, ideal for keeping the master suite separate from the guests or kids. Need a home office? One of the front bedrooms features elegant French doors & fits the bill perfectly.The bright, open living and dining areas are filled with natural light, creating a warm, welcoming vibe throughout the day. The master suite features a large walk-in closet, split vanities, a garden tub with jacuzzi jets under a stunning window, a separate shower, and a private 'throne' room to keep things tidy. Step out back to your own personal oasis; a fully enclosed patio with an in-ground pool. Screens will be repaired with an acceptable offer, and the pool will be sparkling and ready for when you move in. Solar panels are paid off and virtually cover the whole left side of the roof (installed 2020, transferable 10-year warranty) to help reduce those rising electric bills. With a newer roof (2022), well maintained HVAC (2016) and tankless water heater, and fresh paint throughout, this home is move-in ready and built for comfort.
| COUNTY | Okaloosa |
| SUBDIVISION | ANTIOCH ESTATES S/D 3 |
| PARCEL ID | 35-3N-24-0103-000B-1170 |
| TYPE | Detached Single Family |
| STYLE | Contemporary |
| ACREAGE | 0 |
| LOT ACCESS | City Road,Paved Road |
| LOT SIZE | 40X201X164X140 |
| HOA INCLUDE | N/A |
| HOA FEE | N/A |
| UTILITIES | Electric,Gas - Natural,Phone,Public Water,Septic Tank |
| PROJECT FACILITIES | N/A |
| ZONING | County,Resid Single Family |
| PARKING FEATURES | Garage Attached |
| APPLIANCES | Auto Garage Door Opn,Dishwasher,Dryer,Microwave,Oven Self Cleaning,Refrigerator W/IceMk,Smoke Detector,Stove/Oven Electric,Washer |
| ENERGY | AC - Central Elect,Heat Pump Air To Air,Water Heater - Tnkls |
| INTERIOR | Ceiling Raised,Fireplace,Floor Tile,Floor Vinyl,Pantry,Pull Down Stairs,Washer/Dryer Hookup |
| EXTERIOR | Patio Covered,Patio Enclosed,Pool - Enclosed,Pool - In-Ground |
| ROOM DIMENSIONS | Living Room : 25 x 17 Dining Room : 13 x 13 Breakfast Room : 9 x 8 Kitchen : 13 x 11 Master Bedroom : 19 x 13 Bedroom : 15 x 13 Bedroom : 12 x 12 Bedroom : 12 x 12 |
Schools
Location & Map
Hwy 85 to P.J. Adams Dr, follow P.J. Adams to Egan Dr. and turn left, turn right onto Brunson St., follow to Denise and turn left, Home will be at the end of the cul-de-sac.

