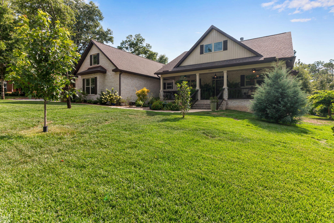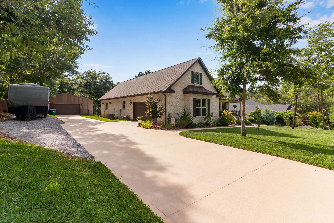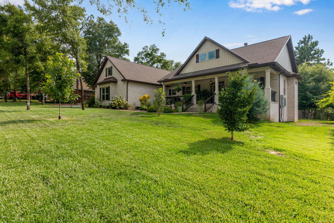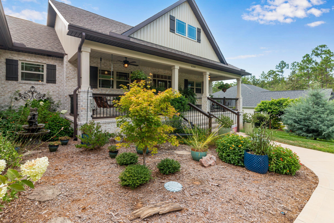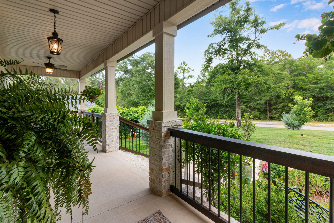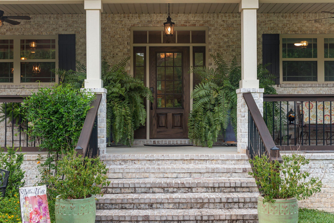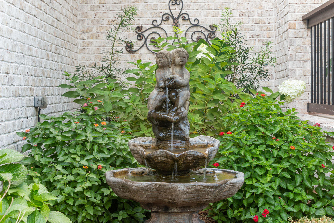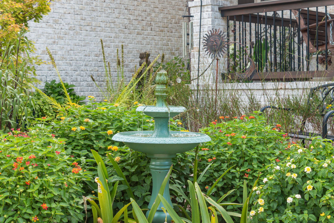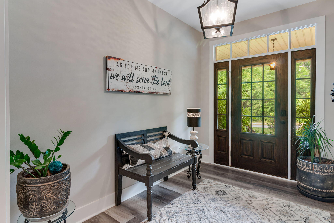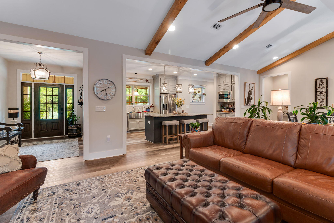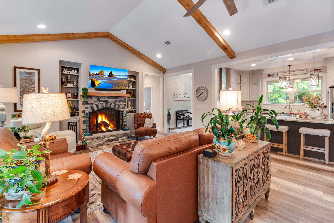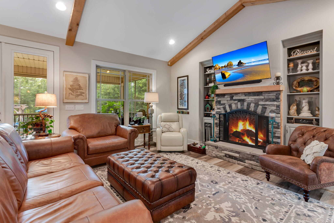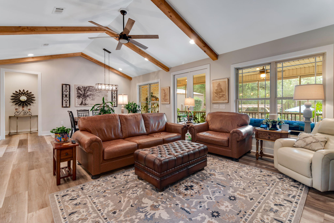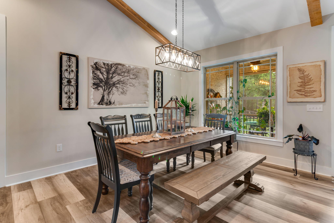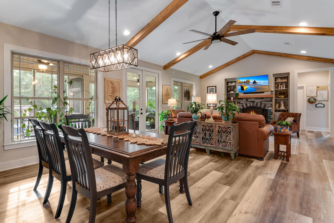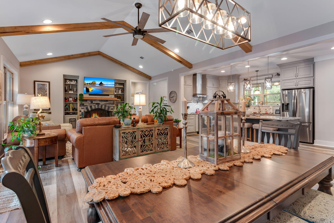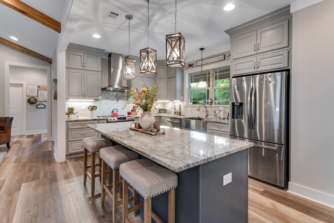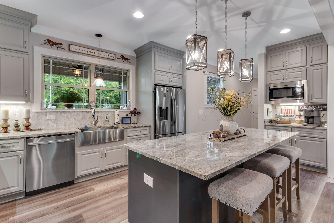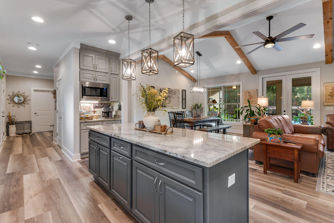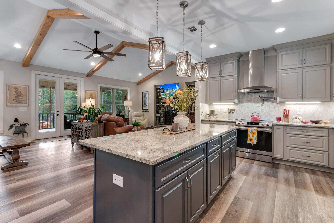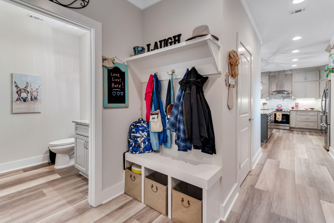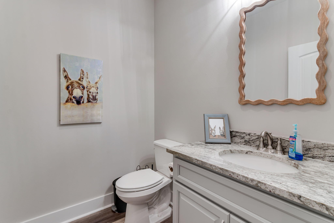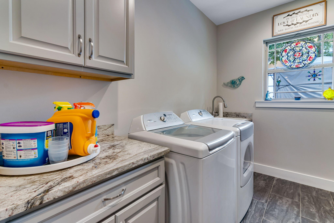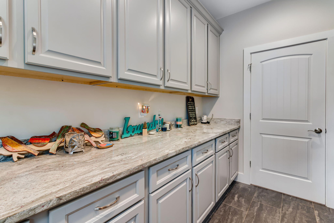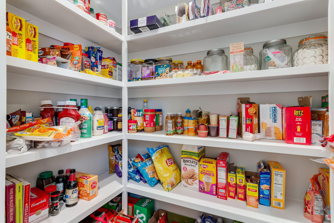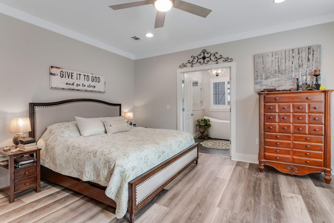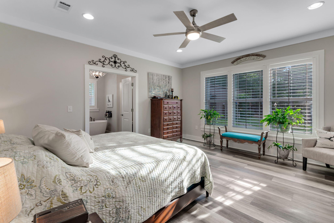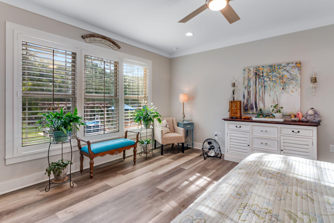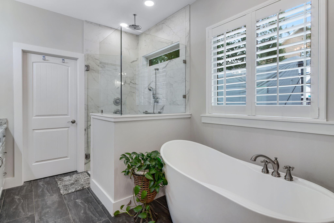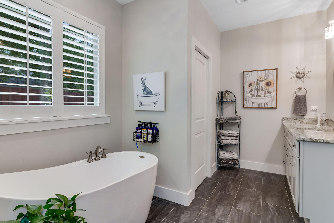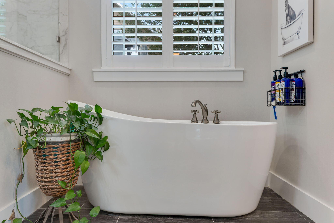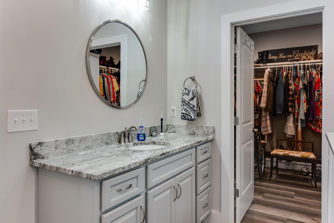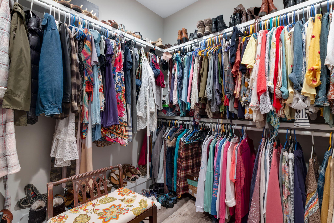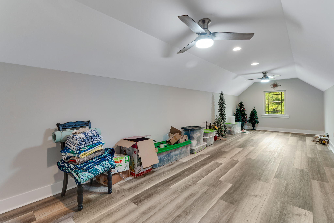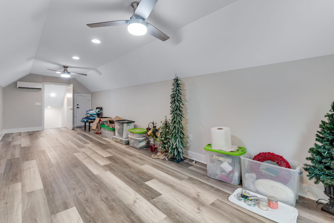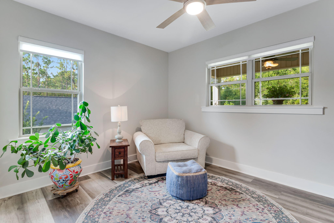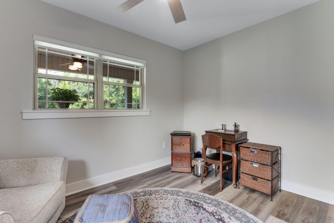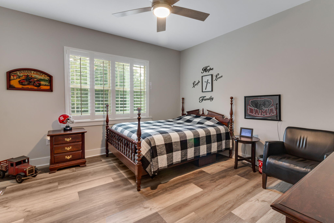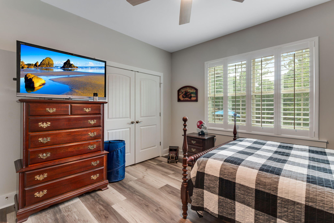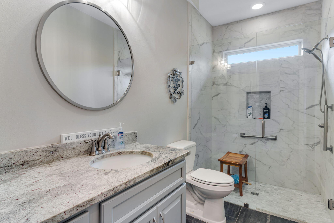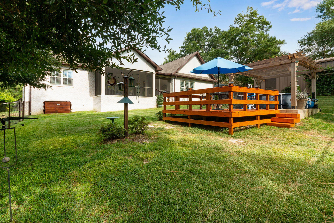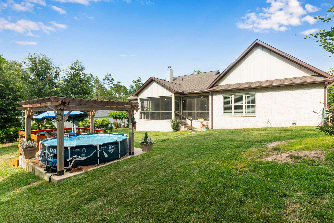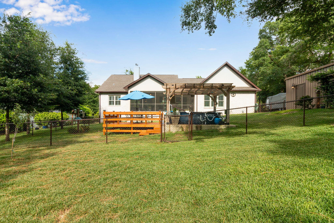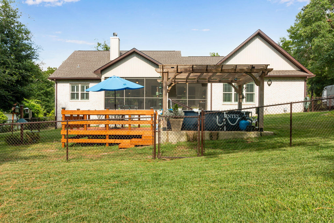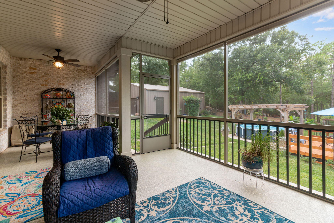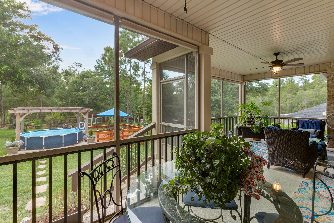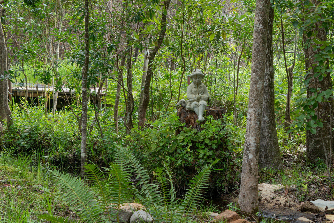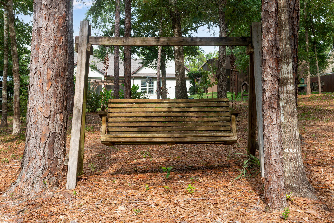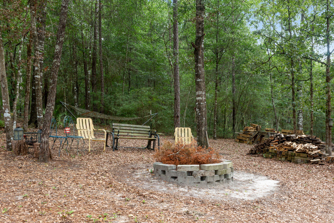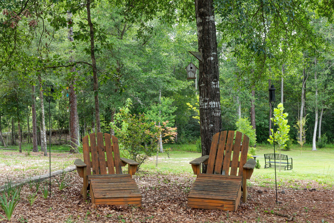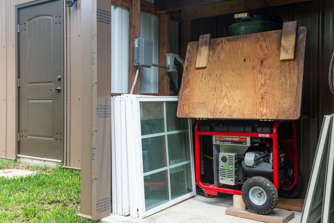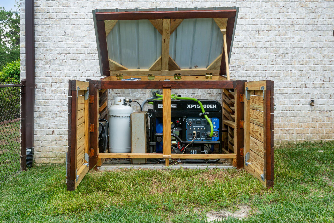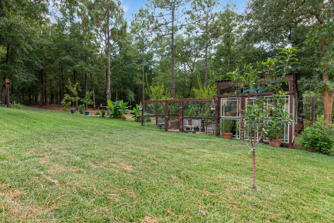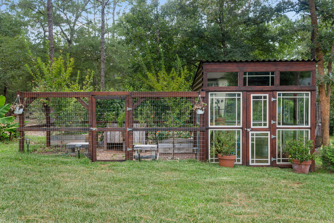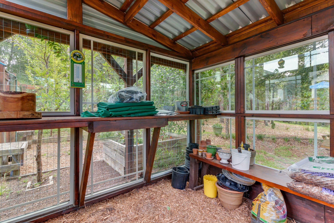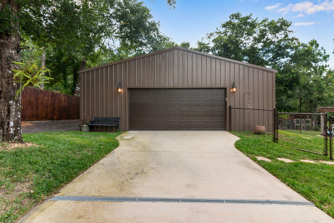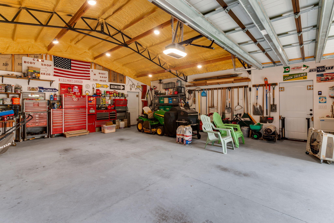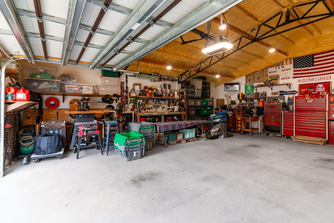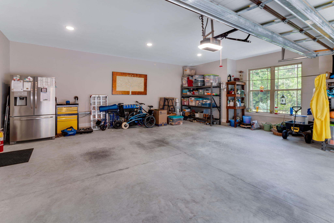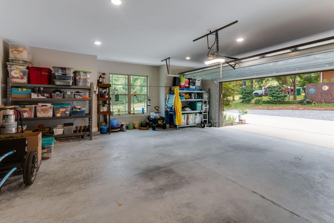Crestview, FL 32539
Property Inquiry
Contact Jeremy Fretwell about this property!
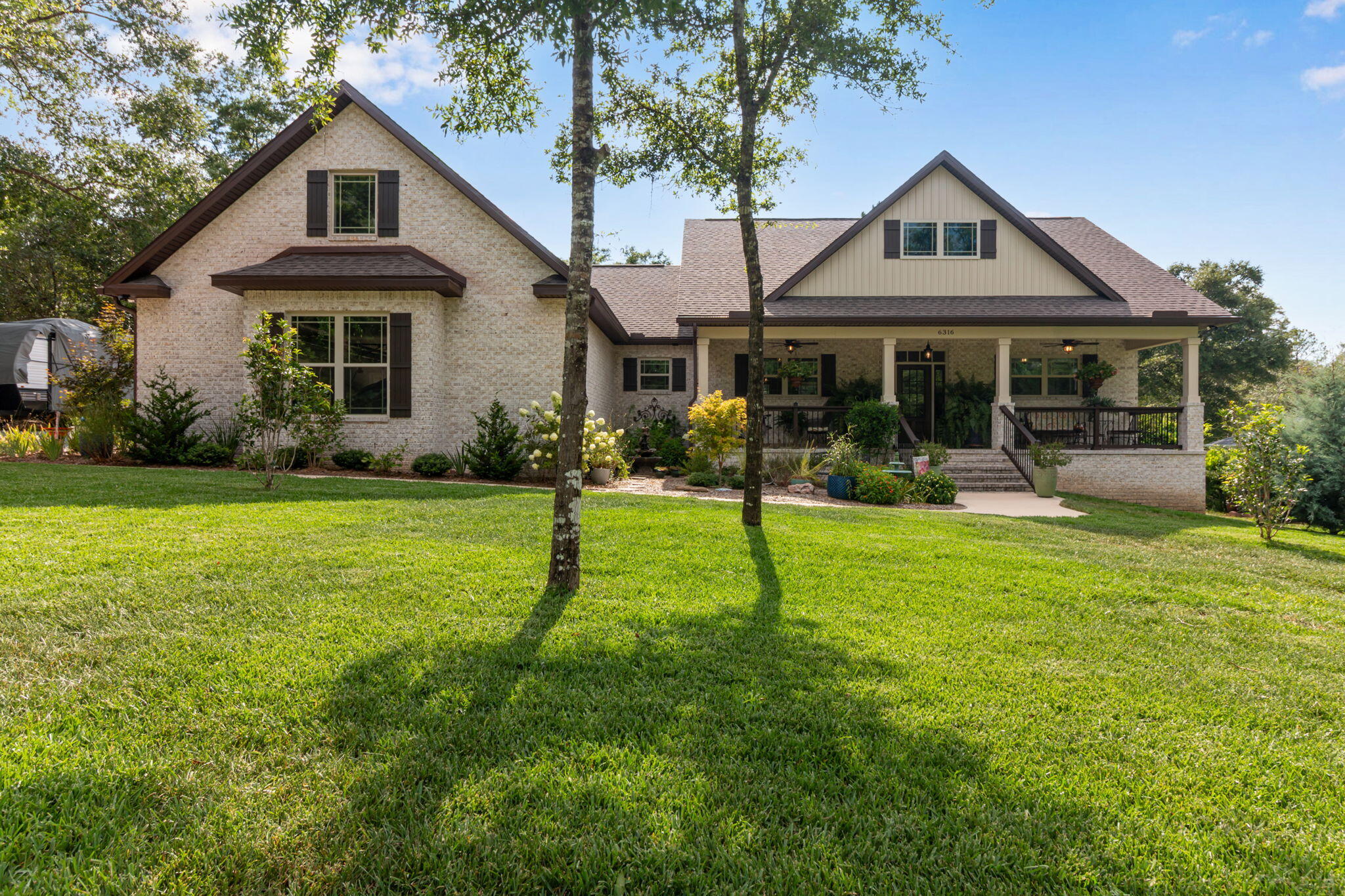
Property Details
Custom-built and like new, this stunning home in North Crestview offers all the upgrades and charm you've been looking for. The spacious open-concept layout is filled with natural light from ample windows and features wood-beamed ceilings and durable LVP flooring throughout. Enjoy cozy evenings by the wood-burning fireplace, meals in the oversized dining area, and cooking in a dream kitchen with a large island, granite countertops, stylish lighting, stainless steel appliances, and a walk-in pantry. The laundry room adds functionality with ample counter space. Outdoors, relax on the screened-in patio or entertain on the deck with a pergola over the above-ground pool. A large workshop, greenhouse, and raised garden beds complete this beautiful property, all situated on just over an acre.
| COUNTY | Okaloosa |
| SUBDIVISION | METES & BOUNDS |
| PARCEL ID | 24-4N-23-0000-0001-016K |
| TYPE | Detached Single Family |
| STYLE | Ranch |
| ACREAGE | 1 |
| LOT ACCESS | Paved Road |
| LOT SIZE | 392 x 125 |
| HOA INCLUDE | N/A |
| HOA FEE | N/A |
| UTILITIES | Electric,Septic Tank |
| PROJECT FACILITIES | N/A |
| ZONING | Resid Single Family |
| PARKING FEATURES | Garage |
| APPLIANCES | Auto Garage Door Opn,Dishwasher,Microwave,Oven Self Cleaning,Refrigerator W/IceMk,Smoke Detector,Smooth Stovetop Rnge,Stove/Oven Electric |
| ENERGY | AC - 2 or More,AC - Central Gas,Ceiling Fans,Heat Cntrl Electric,Water Heater - Elect |
| INTERIOR | Ceiling Vaulted,Fireplace,Floor Laminate,Kitchen Island,Lighting Recessed,Plantation Shutters,Split Bedroom,Washer/Dryer Hookup |
| EXTERIOR | Deck Open,Fenced Back Yard,Greenhouse,Porch Open,Porch Screened,Workshop |
| ROOM DIMENSIONS | Dining Room : 11 x 17 Kitchen : 11 x 20 Living Room : 17 x 17 Master Bedroom : 15.5 x 16.5 Bedroom : 13.5 x 13.5 Bedroom : 11.5 x 16.5 Foyer : 8 x 11.5 Pantry : 4 x 9 Half Bathroom : 6 x 7 Utility Room : 9 x 11 Screened Porch : 11 x 14 Garage : 23.5 x 25 Bonus Room : 11 x 33 |
Schools
Location & Map
If going north on Hwy 85, take a right onto Garden City Rd, left onto Possum Ridge Rd, follow the road past the curve and your new home will be on the left.

