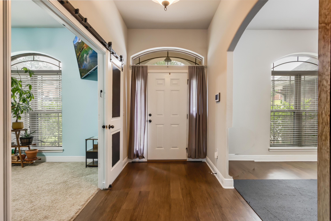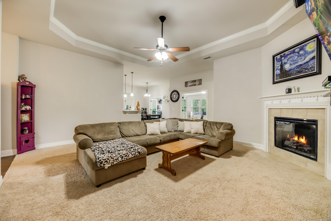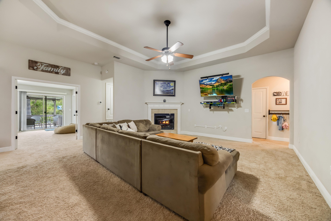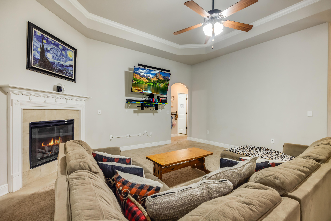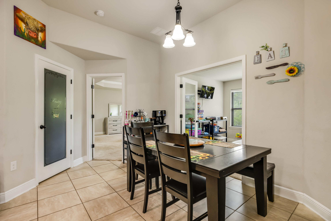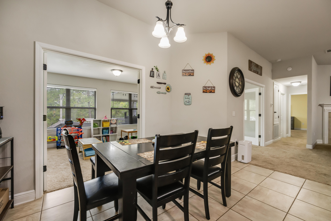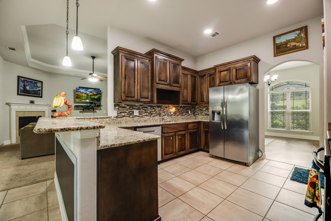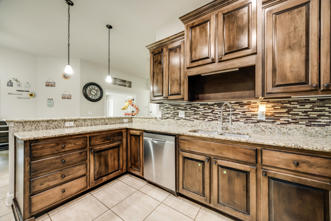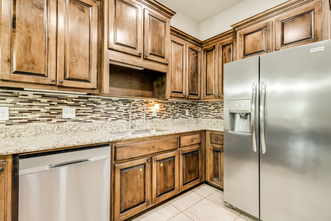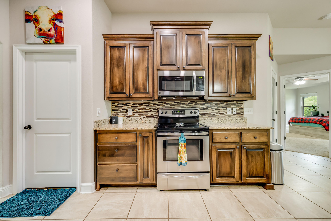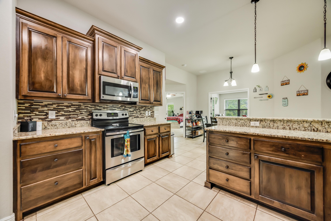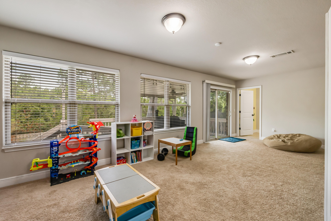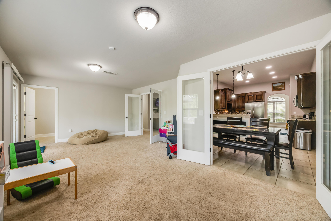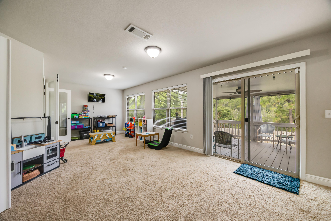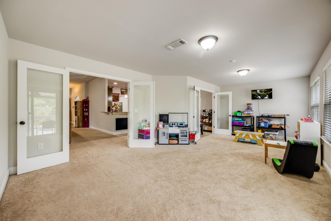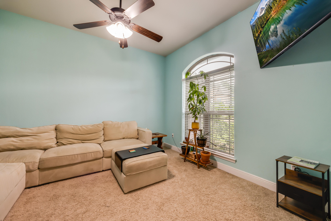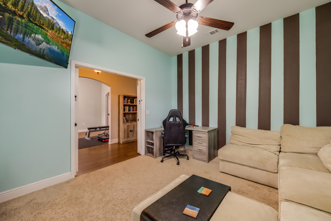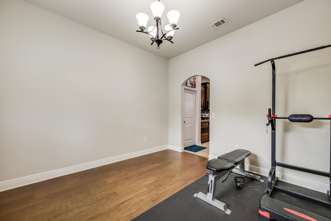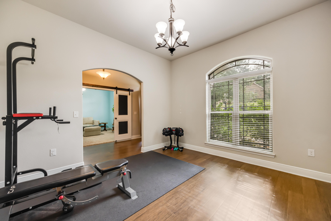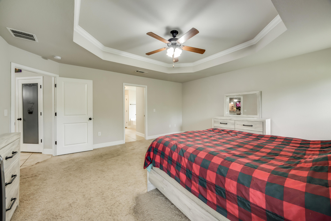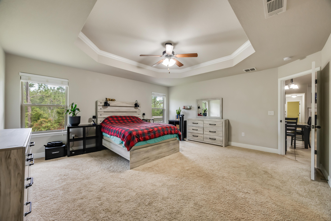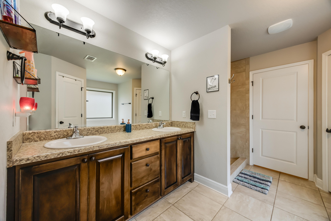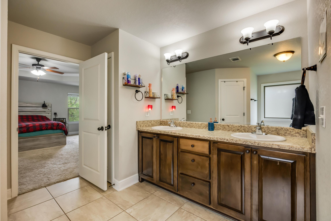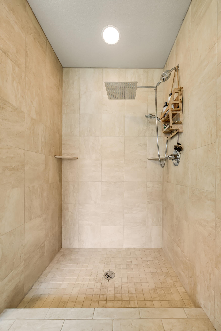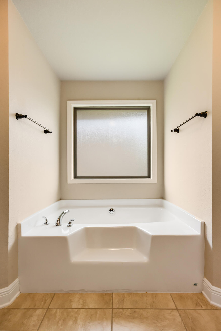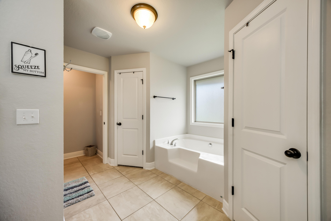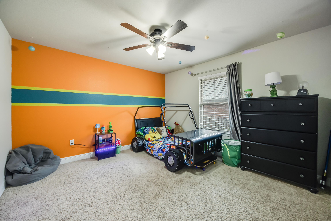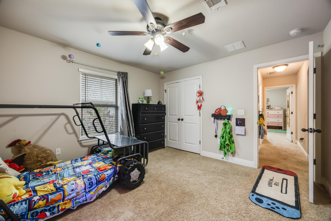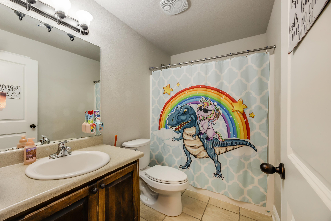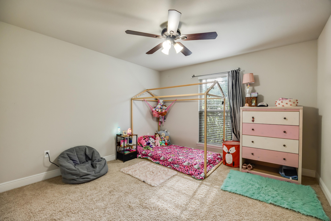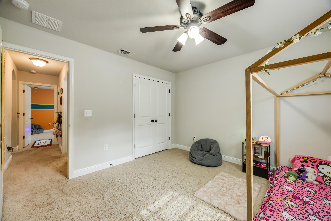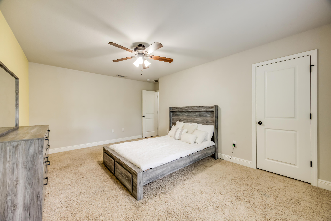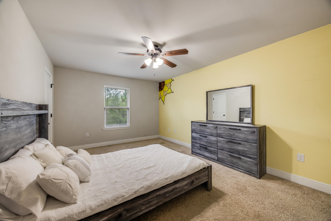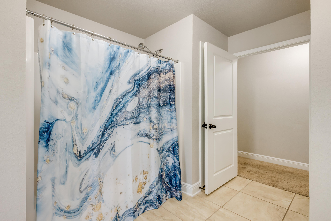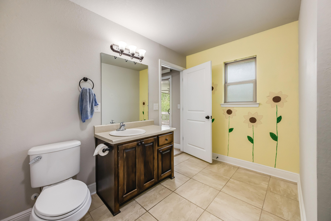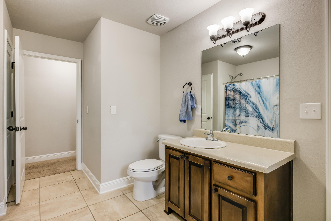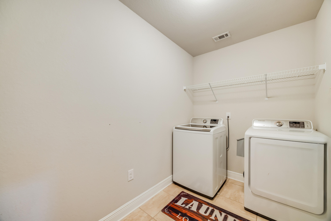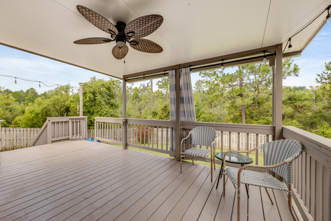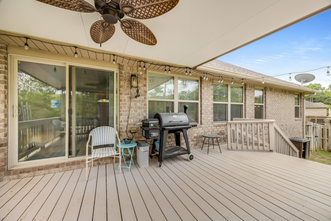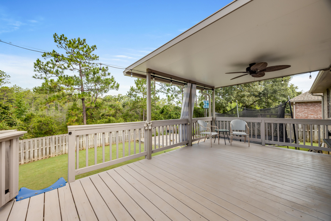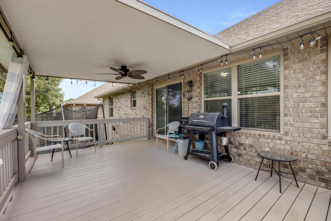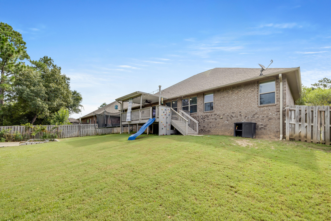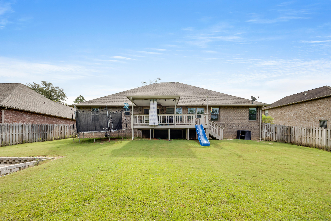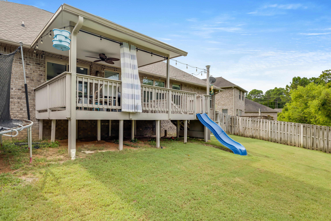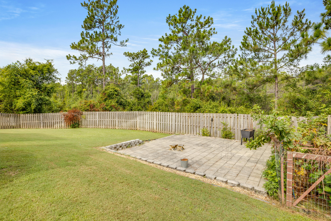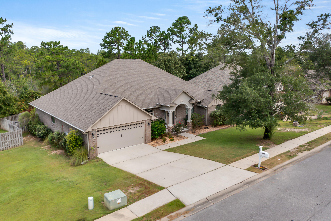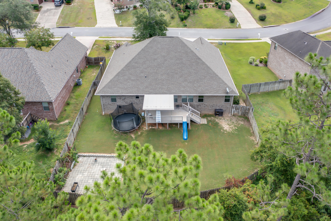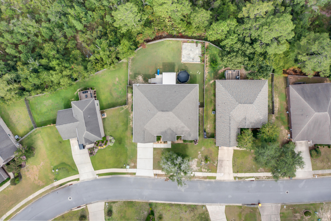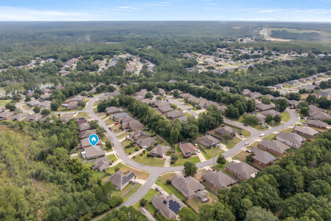Crestview, FL 32536
Property Inquiry
Contact Matthew Hoover about this property!
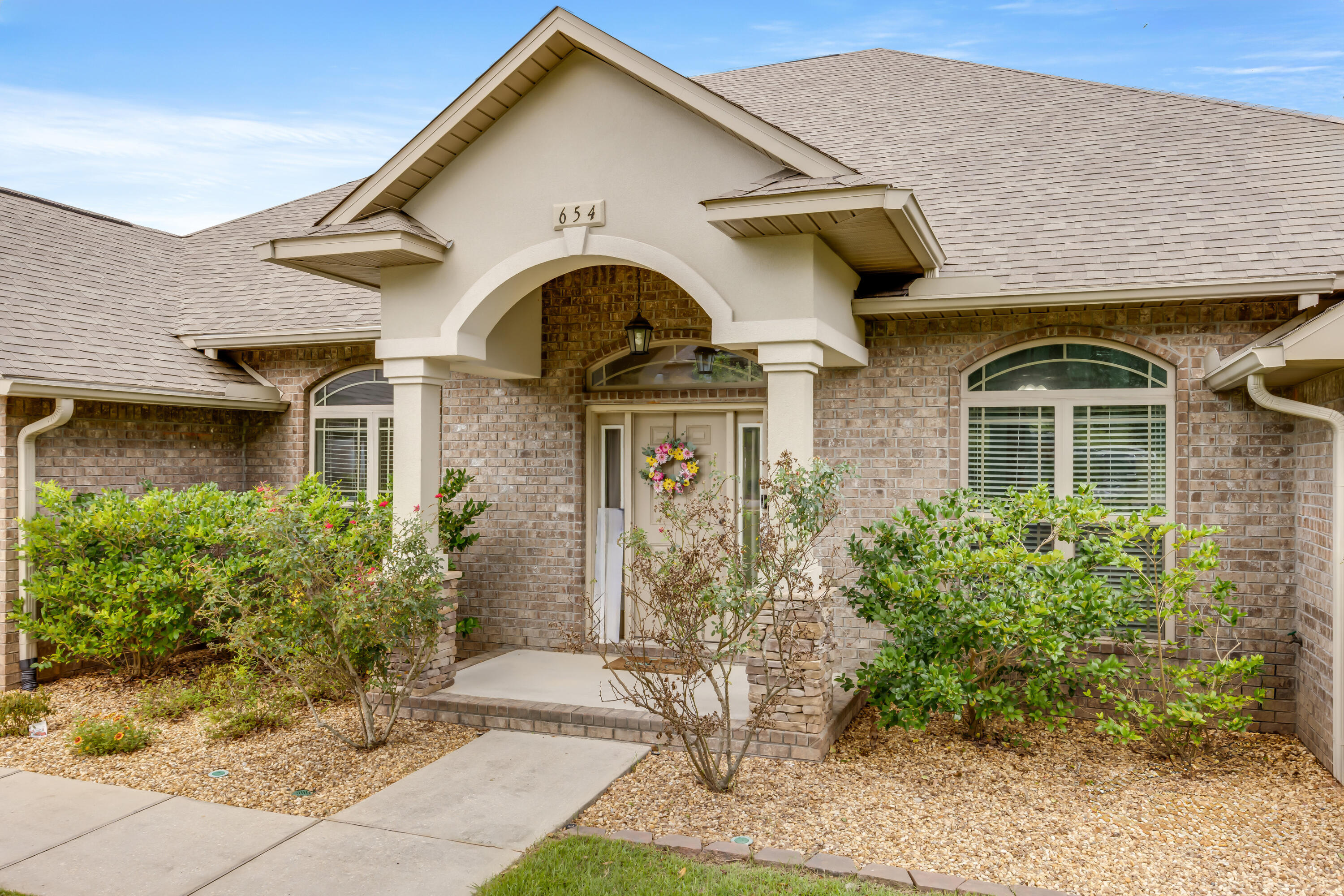
Property Details
SELLER PAID REDUCED INTEREST RATE OR ASSUMABLE VA LOAN Beautiful home nestled in the back of coveted Fox Valley, conveniently located in South Crestview. The home is at the end of a quiet, no-outlet road with limited traffic. The tall ceilings highlight the open concept in the heart of the home. The beautiful kitchen is a chef's dream with tons of counter space, granite counter tops, stainless steel appliances, and walk-in pantry. The dining room is conveniently located off the kitchen. A bonus room with French doors can be used as an office, study, or home gym. The master suite boasts a large garden tub, tiled shower, private toilet, double sinks, and dual walk-in closets. A second wing of the house holds two bedrooms with a shared bathroom. The third wing holds a separate guest room with a tranquil view of the woods and a bathroom with a walk-in shower. The Florida room is a wonderful space with plenty of doors to open up to the rest of the house. The back porch is partially covered and includes a ceiling fan to allows for year-round entertainment.
| COUNTY | Okaloosa |
| SUBDIVISION | FOX VALLEY PH 3-A |
| PARCEL ID | 35-3N-24-1002-00AA-0210 |
| TYPE | Detached Single Family |
| STYLE | Contemporary |
| ACREAGE | 0 |
| LOT ACCESS | City Road,Near Interstate Exit |
| LOT SIZE | approx 79*133*83*141 |
| HOA INCLUDE | Accounting,Land Recreation,Legal,Management,Recreational Faclty,Services |
| HOA FEE | 55.00 (Monthly) |
| UTILITIES | Electric,Public Sewer,Public Water,TV Cable |
| PROJECT FACILITIES | Pets Allowed,Picnic Area,Playground |
| ZONING | City,Resid Single Family |
| PARKING FEATURES | Garage,Garage Attached |
| APPLIANCES | Auto Garage Door Opn,Dishwasher,Disposal,Microwave,Refrigerator,Refrigerator W/IceMk,Smoke Detector,Stove/Oven Electric |
| ENERGY | AC - Central Elect,Ceiling Fans,Heat Cntrl Electric,Ridge Vent,Water Heater - Elect |
| INTERIOR | Breakfast Bar,Ceiling Crwn Molding,Ceiling Raised,Ceiling Tray/Cofferd,Fireplace,Floor Tile,Floor Vinyl,Floor WW Carpet,Guest Quarters,Lighting Recessed,Owner's Closet,Pantry,Pull Down Stairs,Shelving,Split Bedroom,Washer/Dryer Hookup,Window Treatment All |
| EXTERIOR | Columns,Deck Covered,Deck Open,Fenced Back Yard,Fenced Lot-Part,Fenced Privacy,Porch,Rain Gutter |
| ROOM DIMENSIONS | Dining Room : 14 x 12 Living Room : 13 x 12 Great Room : 22 x 18 Kitchen : 14 x 13 Breakfast Room : 14 x 11 Florida Room : 24 x 14 Master Bedroom : 18 x 18 Bedroom : 14 x 12 Bedroom : 14 x 13 Bedroom : 18 x 12 Garage : 20 x 20 |
Schools
Location & Map
Take Hwy 90 West until you reach Antioch Rd, turn right. You will pass a Country Club on your left. Continue down about a mile. Fox Valley will be on your right. Take the second exit at the traffic circle. Turn right on the dead end (Red Fern Road). Home will be on your right.

