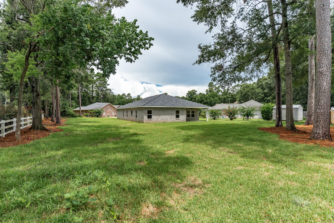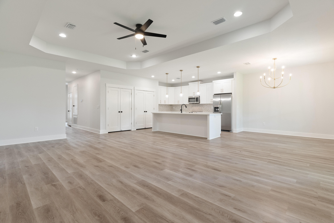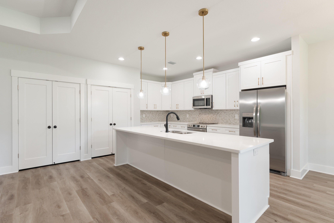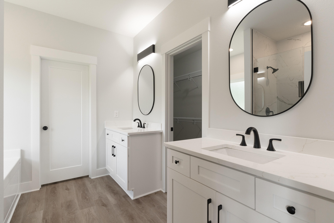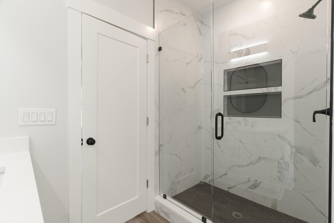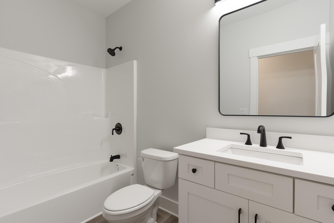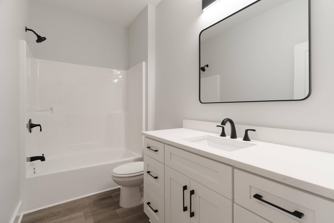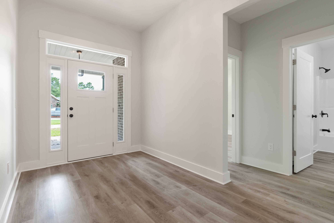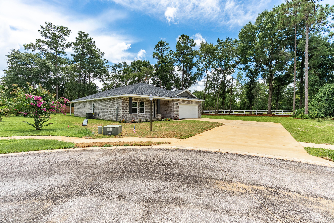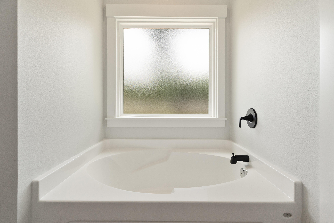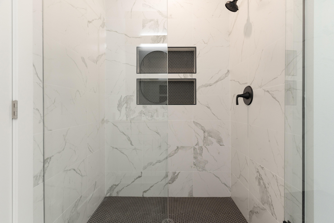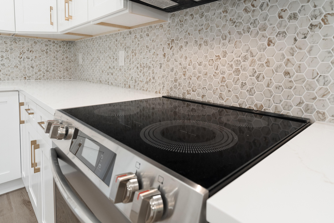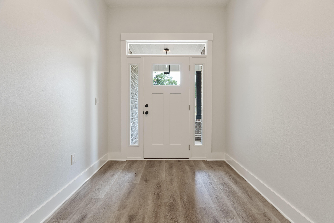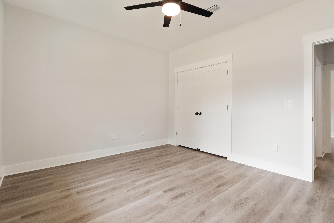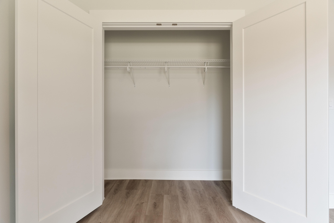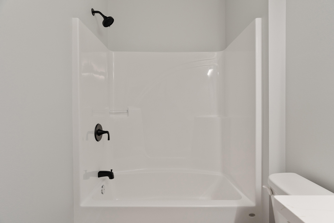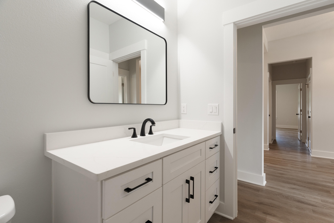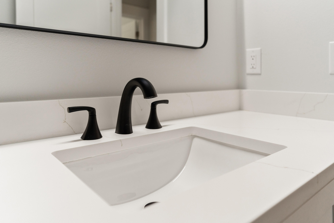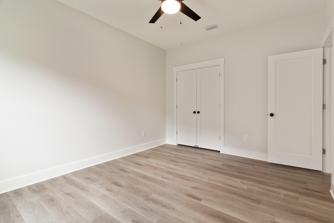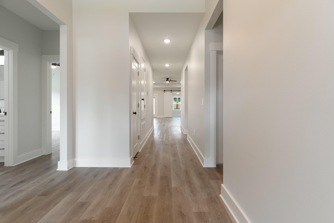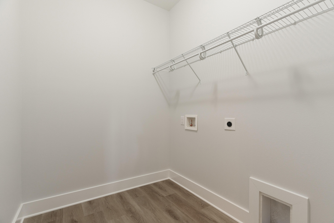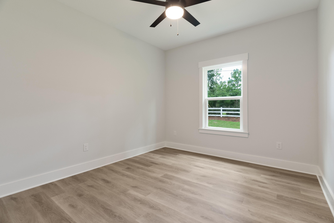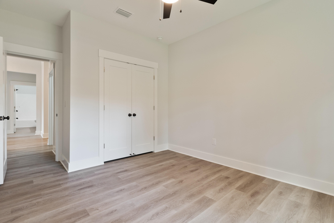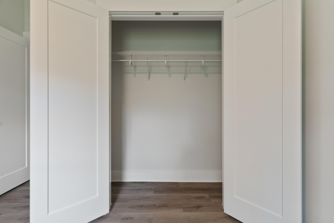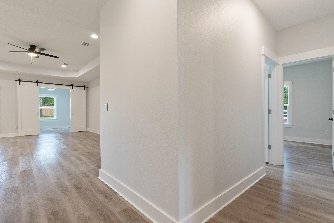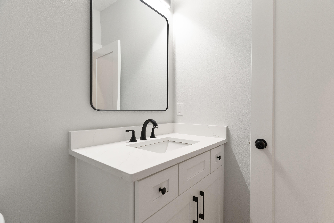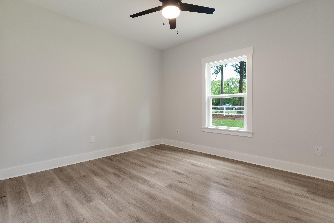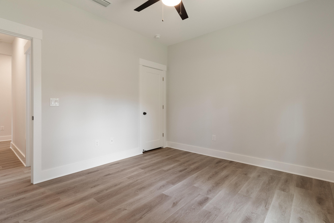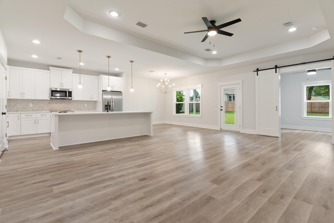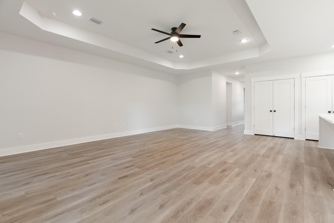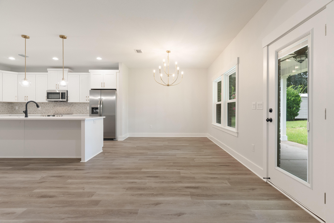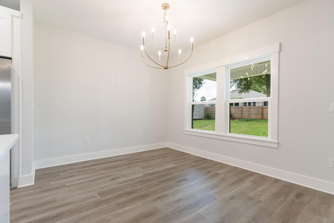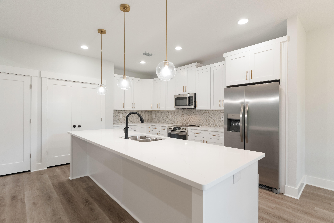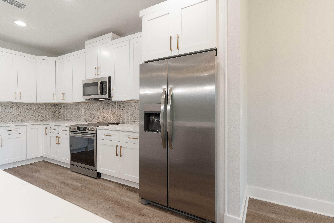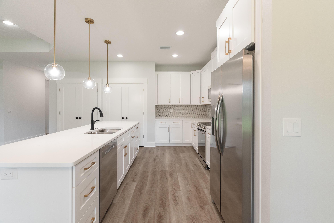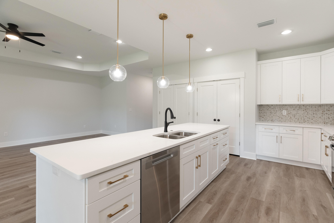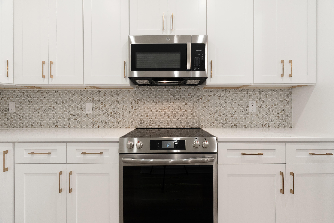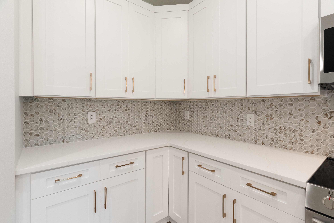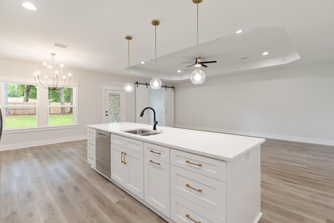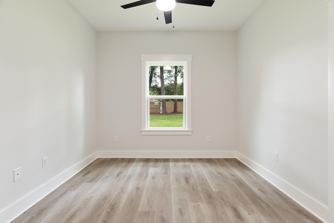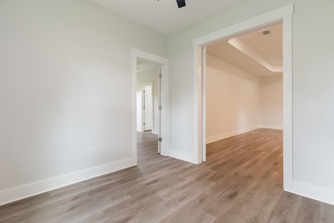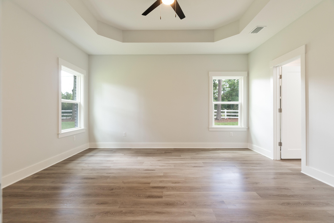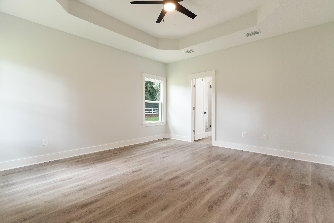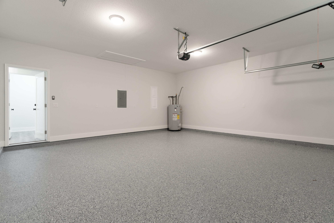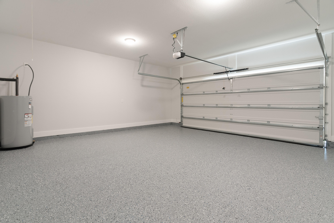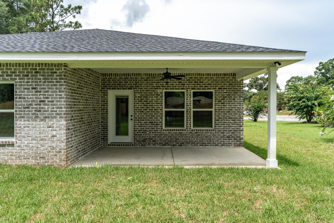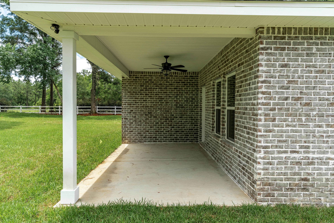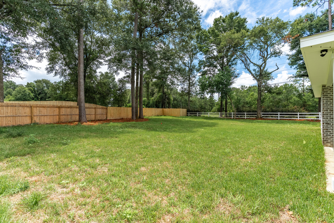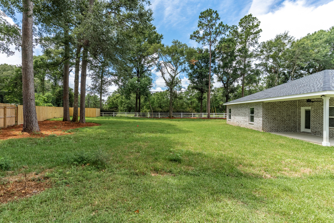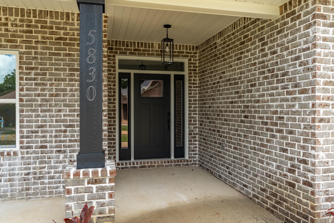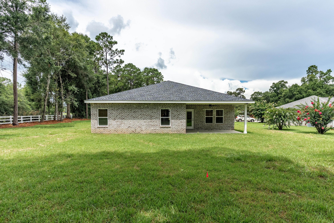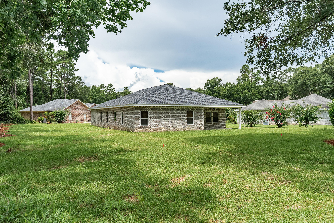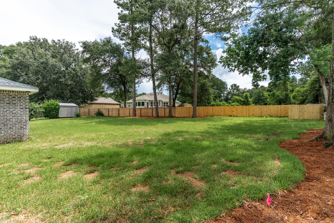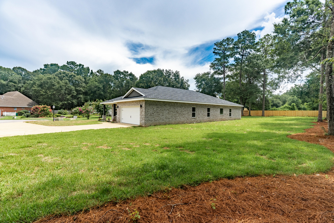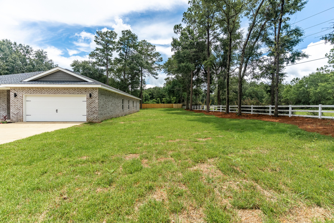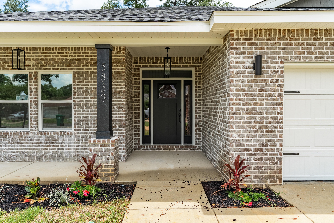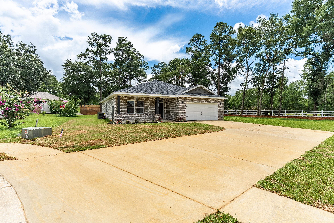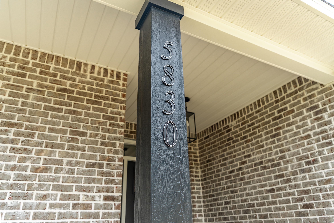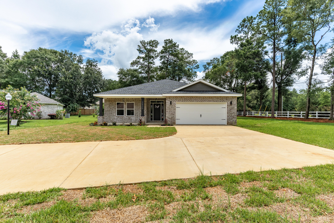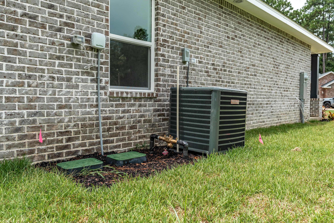Crestview, FL 32536
Property Inquiry
Contact Buffie Amoroso about this property!
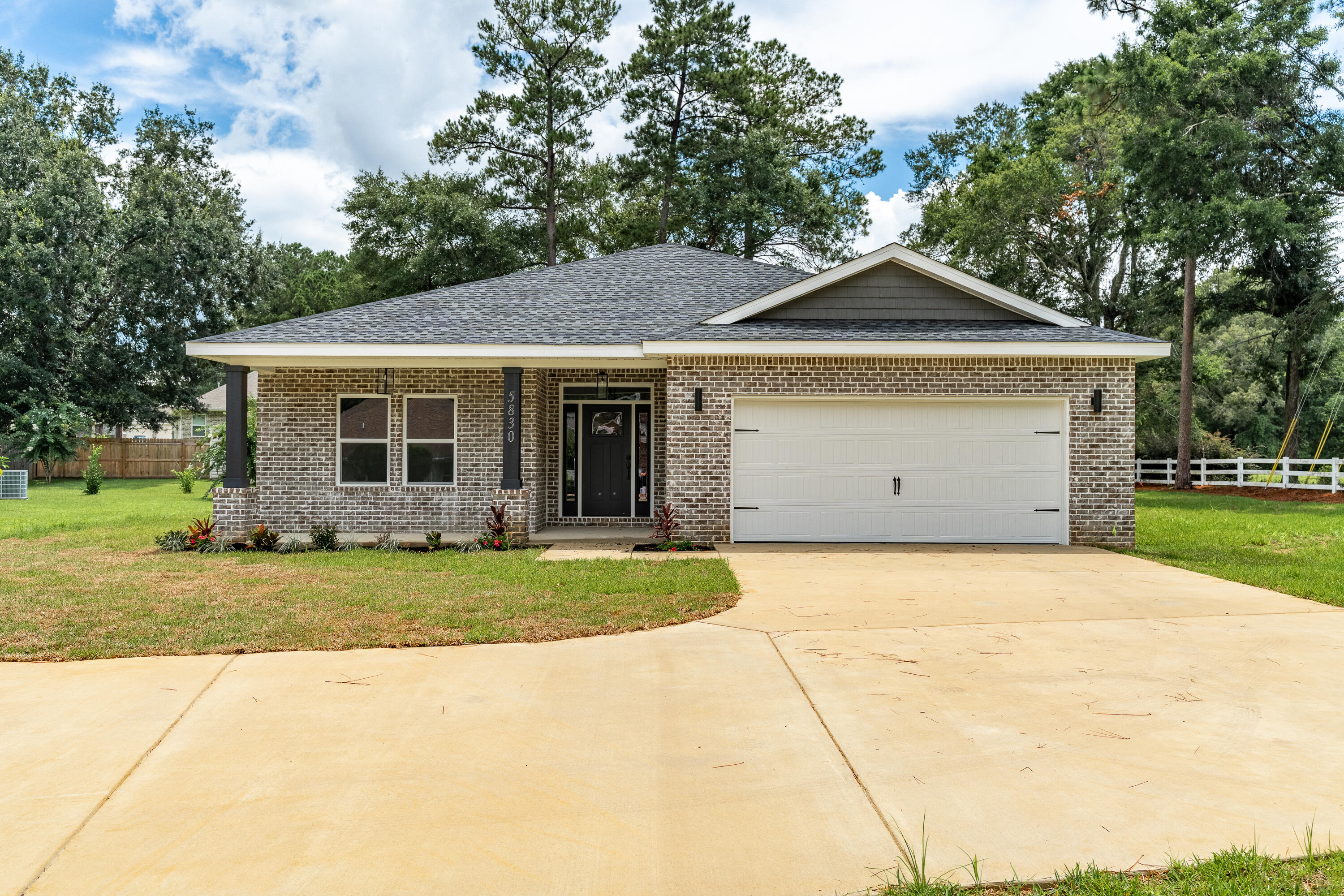
Property Details
New Construction All Brick 5 Bedroom home. As you enter this open floor plan home, luxury vinyl plank invites you into the foyer & carries throughout. On either side of the foyer are 2 bedrooms & 1 bath. As you continue in the living room opens to your dining area & kitchen with large island. White cabinets & brushed gold hardware provide a classically modern vibe. Quartz counters complete the look. Sliding doors from the living room open to a sitting area off the primary suite. The sitting area is a great office, reading room or nursery. Primary bath has a tiled shower, separate tub, double vanity & walk-in closet. Large fenced yard on cul-de-sac street & plenty of room for a pool
| COUNTY | Okaloosa |
| SUBDIVISION | SILVER OAKS PH I |
| PARCEL ID | 32-4N-23-2233-000B-0050 |
| TYPE | Detached Single Family |
| STYLE | Craftsman Style |
| ACREAGE | 1 |
| LOT ACCESS | Paved Road |
| LOT SIZE | 39.77x147.35x119.88x211.71x112.58 |
| HOA INCLUDE | N/A |
| HOA FEE | 208.00 (Annually) |
| UTILITIES | Public Water |
| PROJECT FACILITIES | Picnic Area,Pool |
| ZONING | Resid Single Family |
| PARKING FEATURES | Garage,Garage Attached |
| APPLIANCES | Auto Garage Door Opn,Cooktop,Dishwasher,Disposal,Microwave,Oven Self Cleaning,Warranty Provided |
| ENERGY | AC - Central Elect,Ceiling Fans,Double Pane Windows,Heat Cntrl Electric,Water Heater - Elect |
| INTERIOR | Ceiling Crwn Molding,Ceiling Raised,Ceiling Tray/Cofferd,Floor Vinyl,Split Bedroom,Washer/Dryer Hookup |
| EXTERIOR | Fenced Privacy |
| ROOM DIMENSIONS | Living Room : 15.58 x 23.33 Kitchen : 15.5 x 8.5 Dining Area : 11 x 8.5 Master Bedroom : 15 x 16 Master Bathroom : 9.58 x 10.67 Bedroom : 14.33 x 11.33 Bedroom : 13.5 x 12 |
Schools
Location & Map
Hwy 85 to Old Bethel Rd. Left on Old Bethel to Hunting Meadows. Right on Hunting Meadows to Saratoga. Right on Saratoga to Buckskin Ct. Home is in the cul-de-sac

