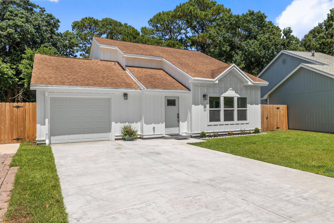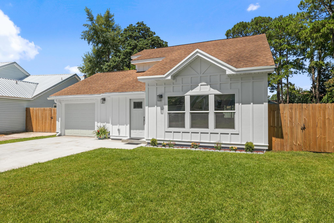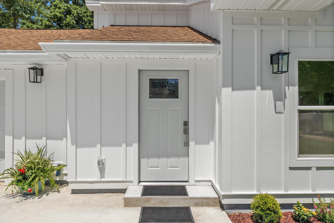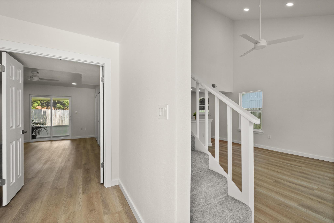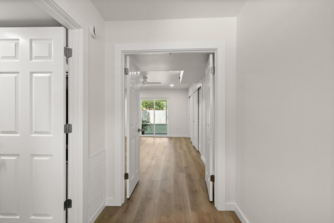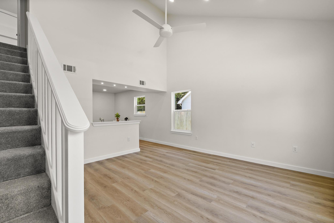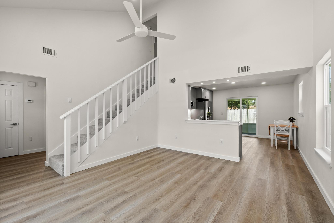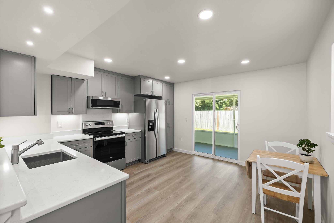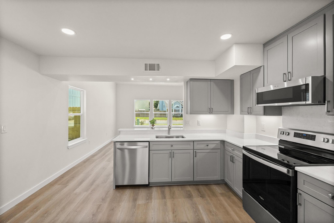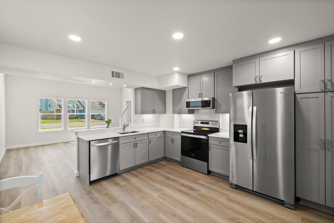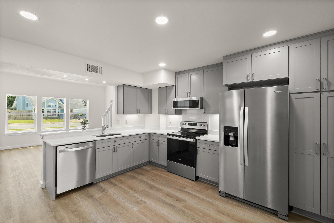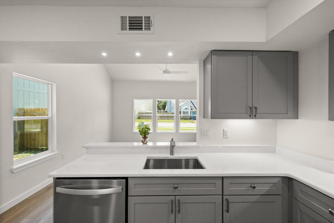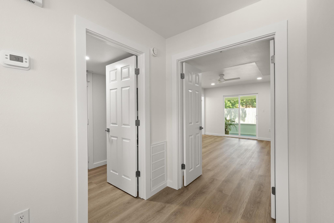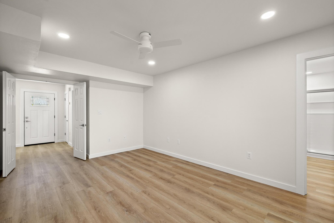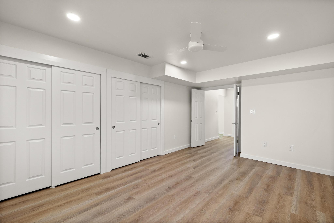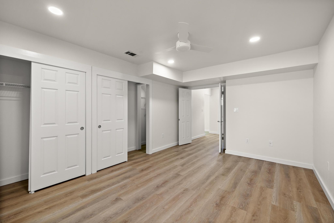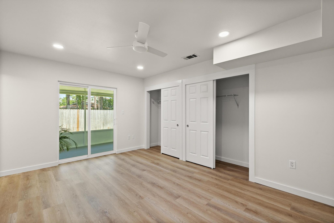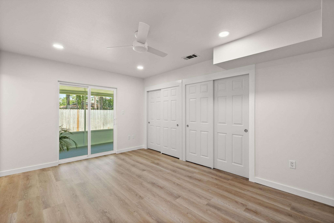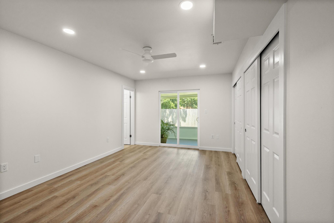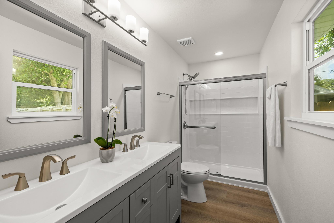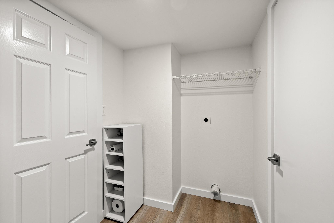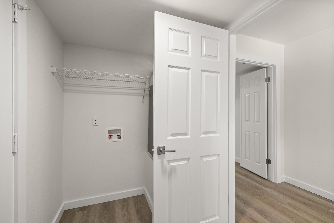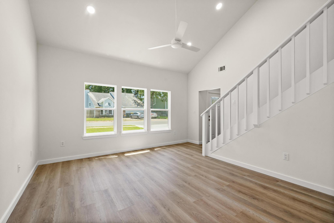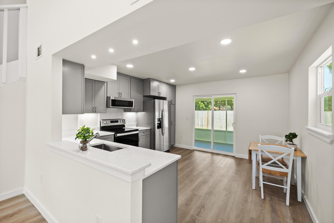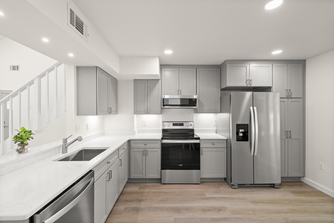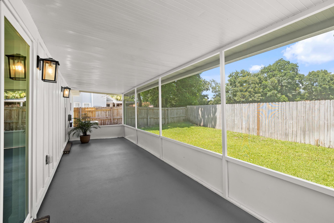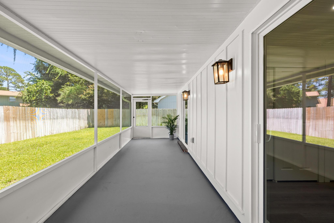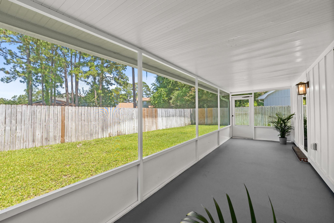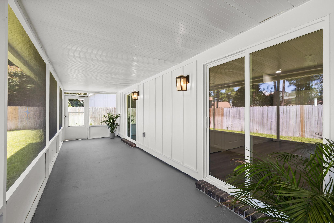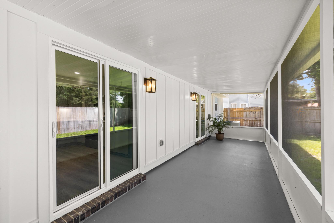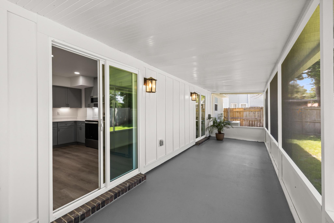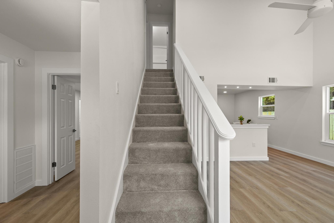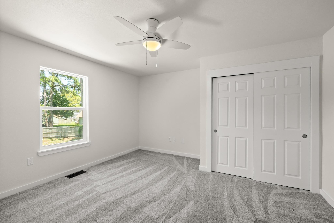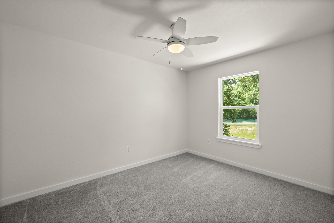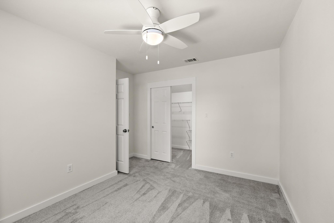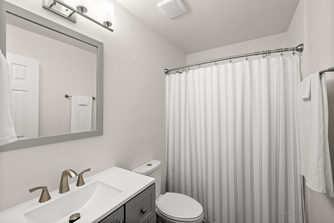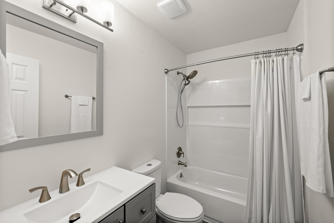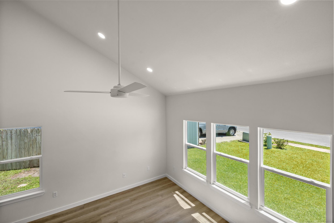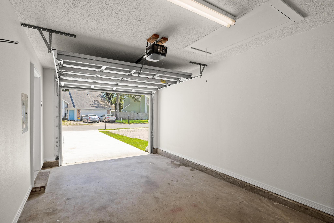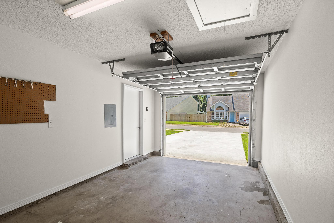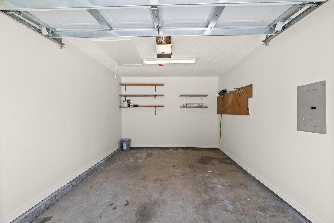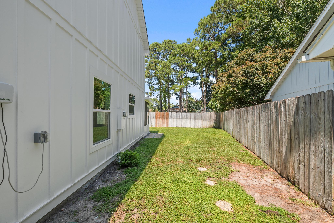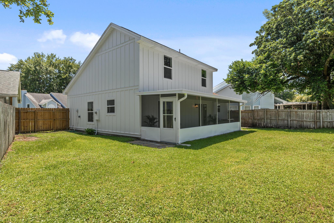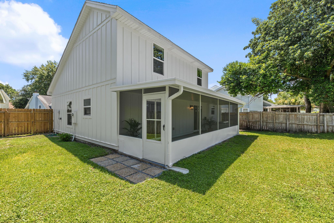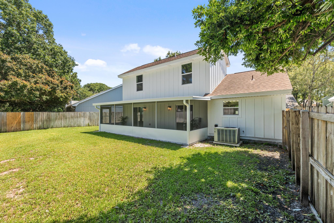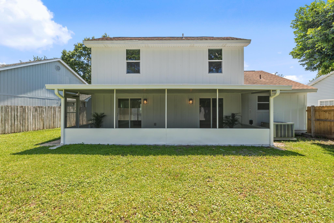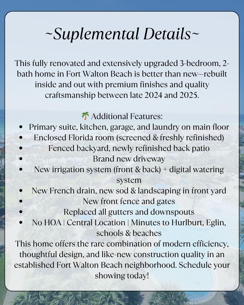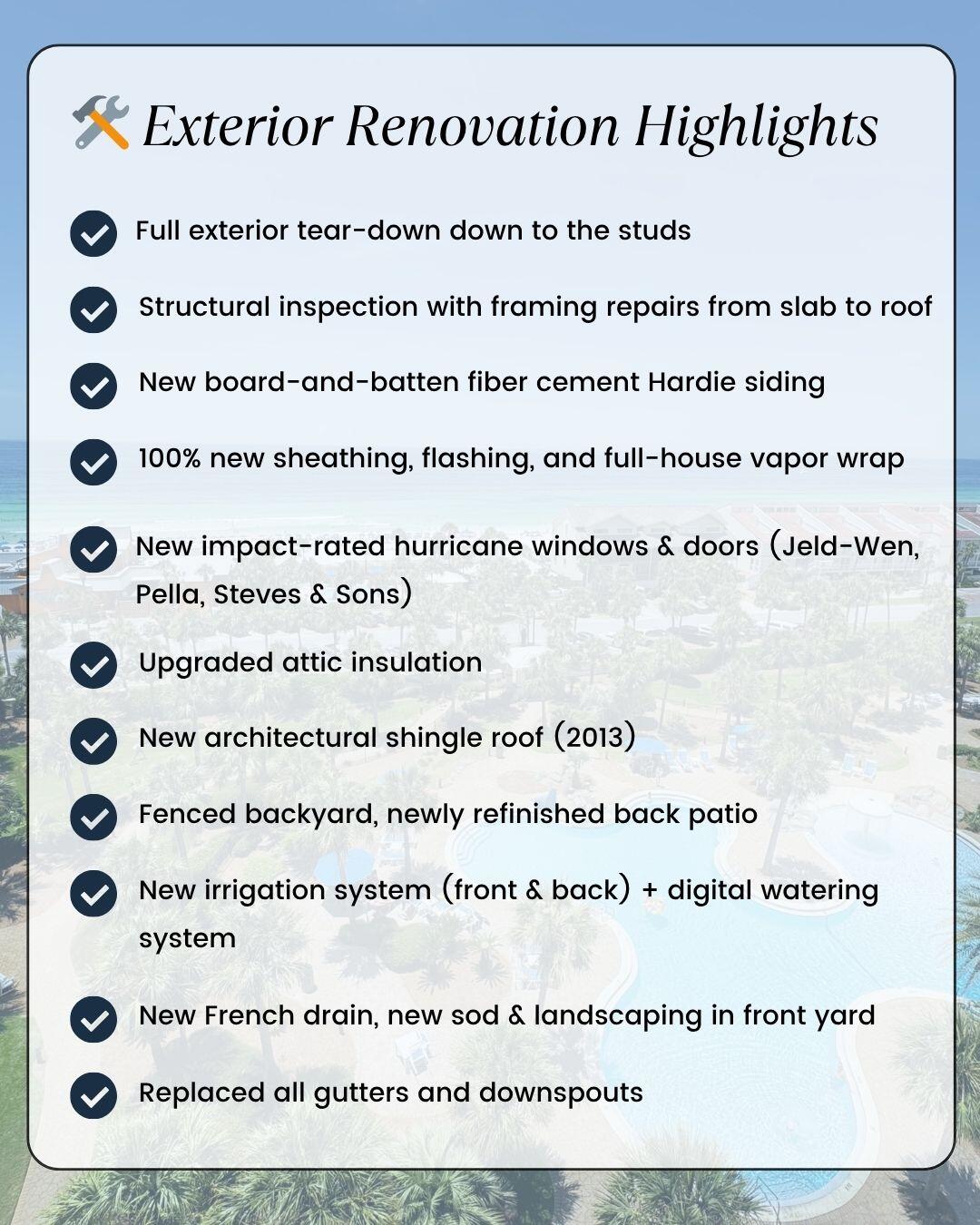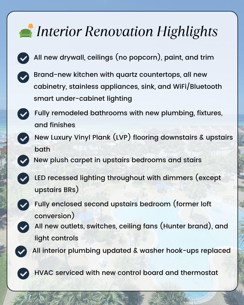Fort Walton Beach, FL 32548
Property Inquiry
Contact Mehmet Beyazaslan about this property!
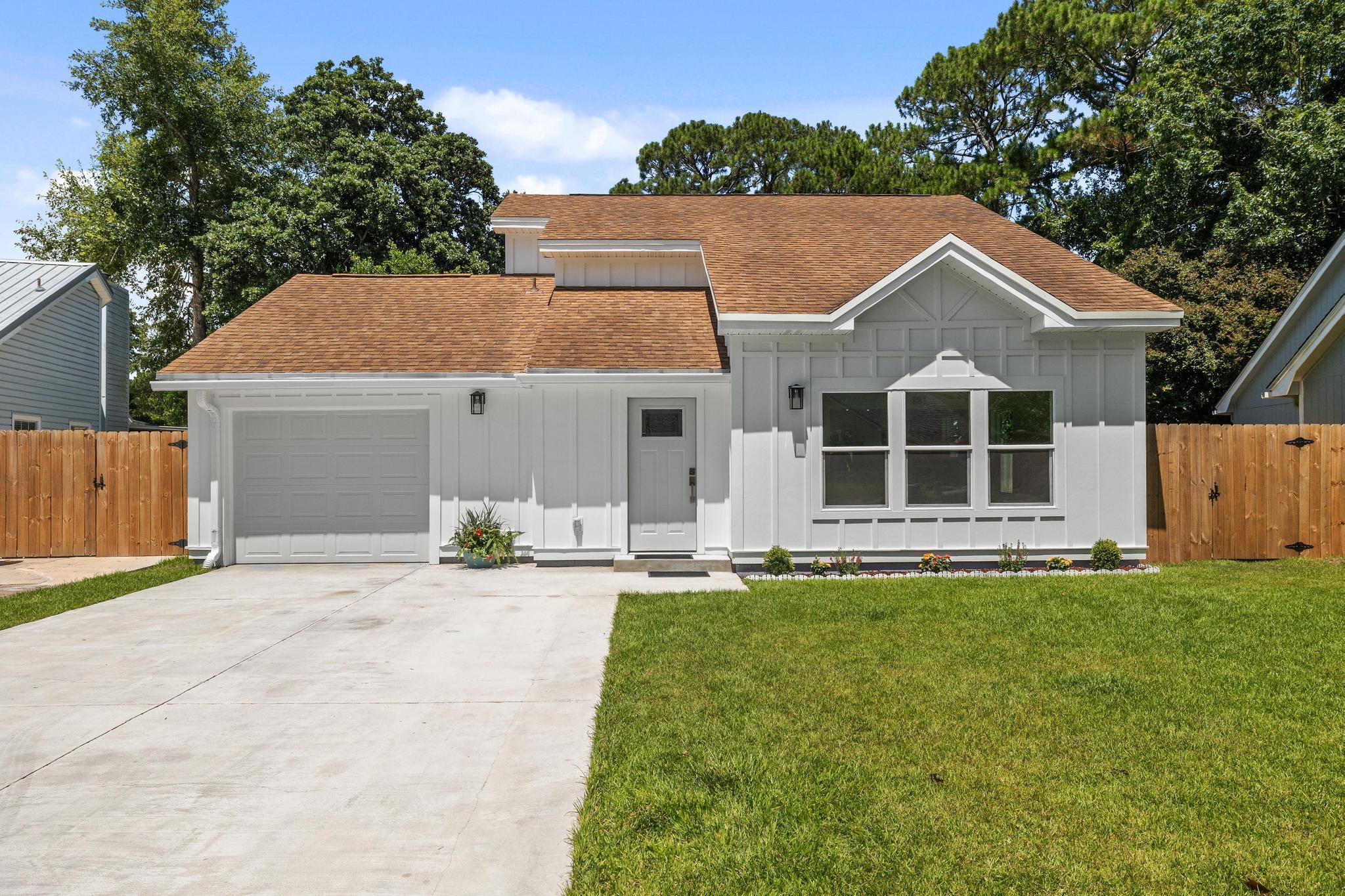
Property Details
Better than new! Total TRANSFORMATIONThis 3BR/2BA Fort Walton Beach home has been professionally renovated from the studs up with exceptional attention to detail. Completed in late 2024-2025, this home features full structural updates, hurricane-rated impact windows and doors, modern board-and-batten Hardie siding, and new attic insulation.Inside, enjoy a fully remodeled kitchen with quartz countertops, new cabinets, stainless steel appliances, and smart under-cabinet lighting. Both bathrooms have been completely redone with high-quality fixtures and finishes. Lighting upgrades include dimmable LED recessed lights throughout (with smart features),new ceiling fans, and fully updated outlets and switches. The upstairs loft was professionally enclosed to create a true third bedroom. Additional improvements include new LVP flooring (first floor) and plush carpet (second floor), updated plumbing and HVAC systems, a freshly refinished enclosed Florida room, and a new, wider driveway. Outside, you'll find a brand-new irrigation system, French drain, fresh sod, new fencing and gates, and refinished patio and screening.
Primary suite, kitchen, garage, and laundry are all located on the main floor for convenience. This move-in ready home sits in a great neighborhood with no HOA, just 3.3 miles to Hurlburt Field, 11 miles to Eglin AFB, within 6 miles to Okaloosa Island beaches, and within 2 miles of schools, shopping, and restaurants.
| COUNTY | Okaloosa |
| SUBDIVISION | CANTERBURY WOODS 1ST ADDN |
| PARCEL ID | 15-2S-24-0323-000C-0070 |
| TYPE | Detached Single Family |
| STYLE | Split Level |
| ACREAGE | 0 |
| LOT ACCESS | City Road,County Road,Private Road |
| LOT SIZE | 91.2 x 64.45 x 89.68 x 43.13 |
| HOA INCLUDE | N/A |
| HOA FEE | N/A |
| UTILITIES | Electric,Public Water |
| PROJECT FACILITIES | N/A |
| ZONING | Resid Single Family |
| PARKING FEATURES | Garage |
| APPLIANCES | Cooktop,Dishwasher,Freezer,Refrigerator W/IceMk,Smoke Detector,Stove/Oven Electric |
| ENERGY | AC - Central Elect,Ceiling Fans,Heat Cntrl Electric,Storm Doors,Storm Windows,Water Heater - Elect |
| INTERIOR | Ceiling Cathedral,Floor Vinyl,Floor WW Carpet New,Newly Painted,Renovated |
| EXTERIOR | Fenced Back Yard,Patio Enclosed,Rain Gutter,Renovated |
| ROOM DIMENSIONS | Master Bedroom : 13 x 13 Master Bathroom : 10 x 10 Kitchen : 12 x 12 Living Room : 12 x 10 Sun Room : 15 x 10 Bedroom : 13 x 13 Bedroom : 13 x 13 Full Bathroom : 10 x 10 |
Schools
Location & Map
From Hollywood BLVD NW turn to Wright Pkwy NW then turn to Rogers St. You will see Canterbury Woods subdivision on your left. Take first left to Canterbury Cir. the house is on your left.

