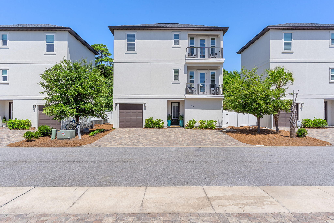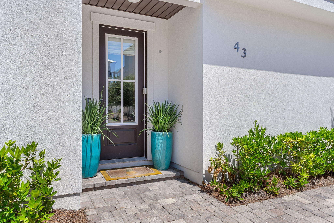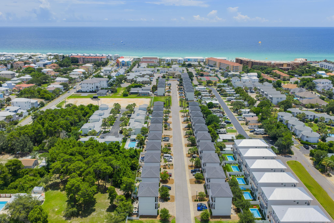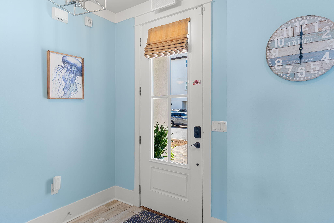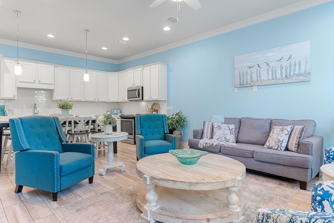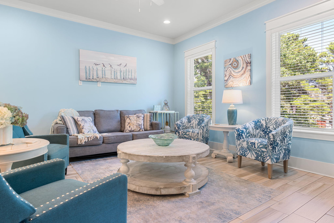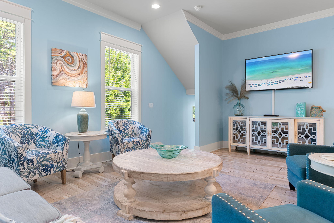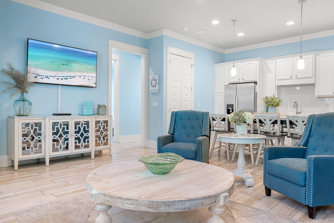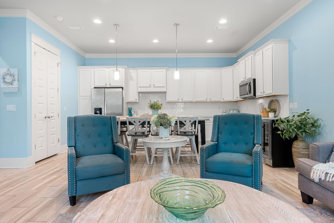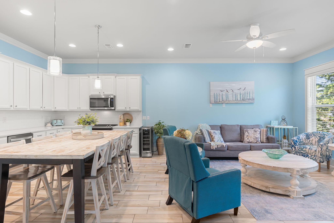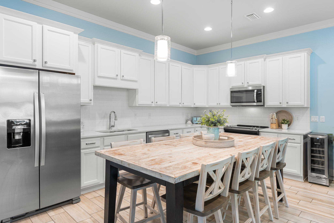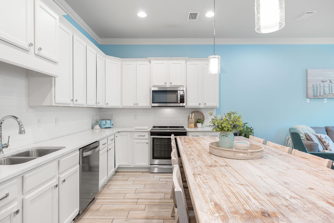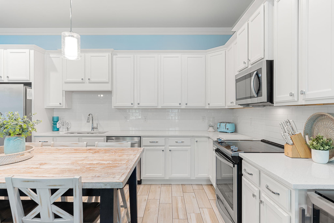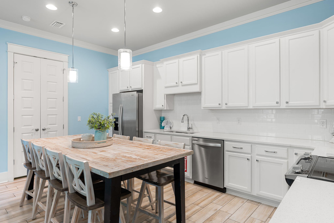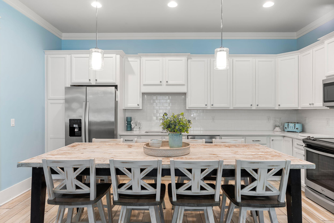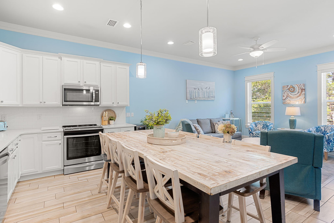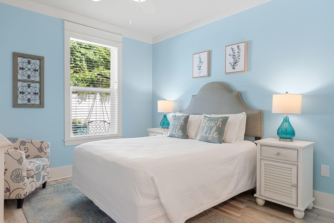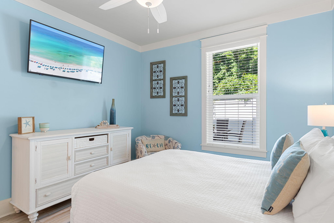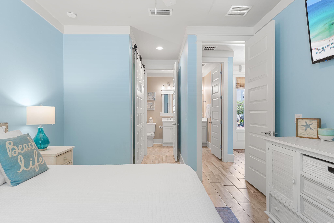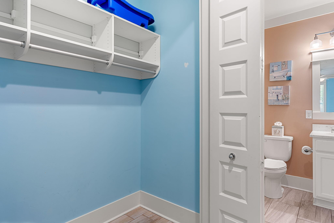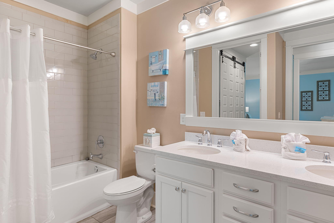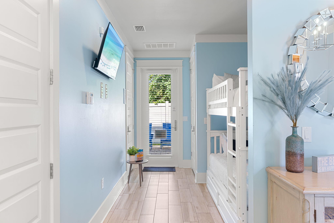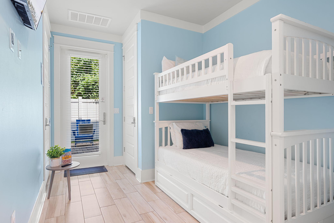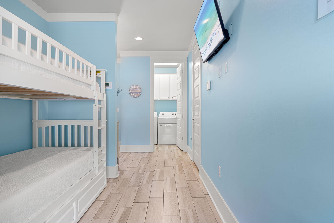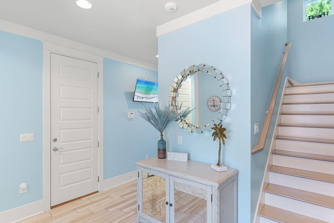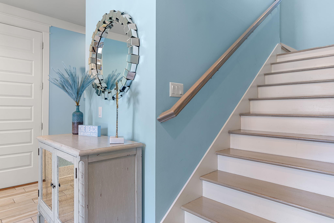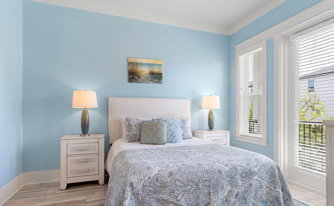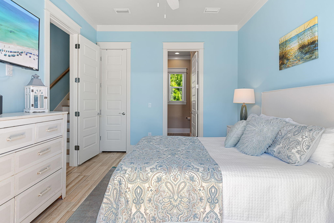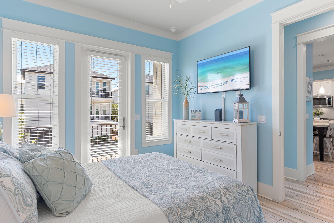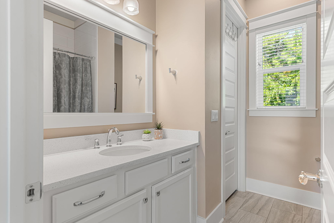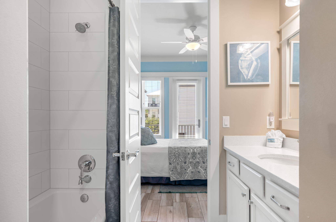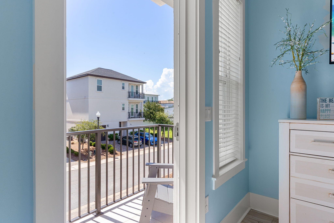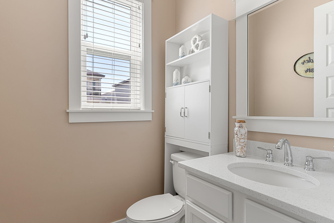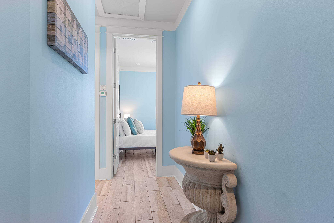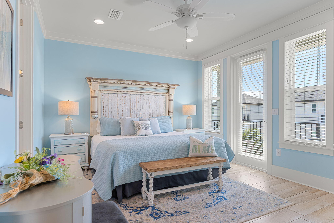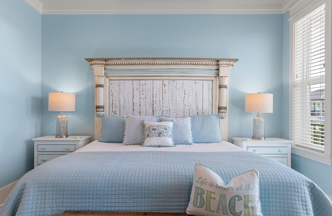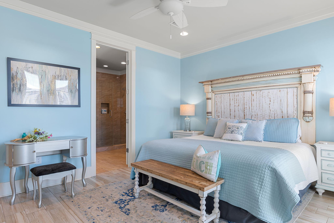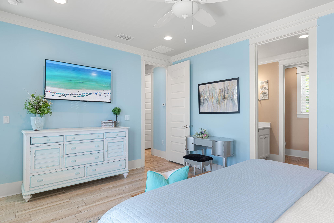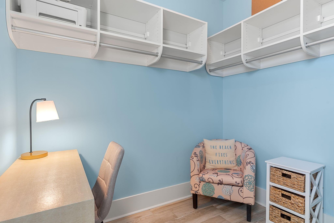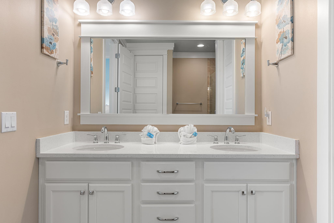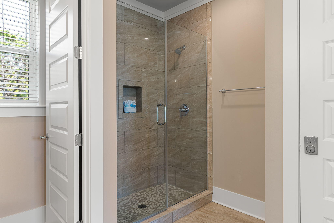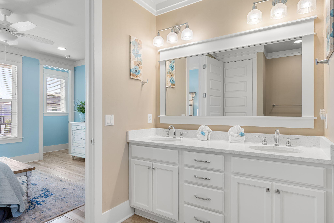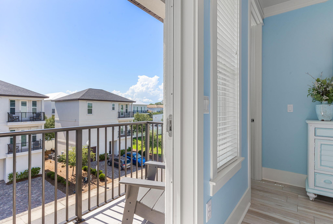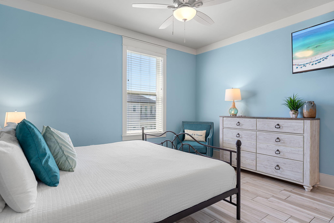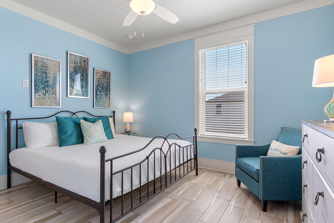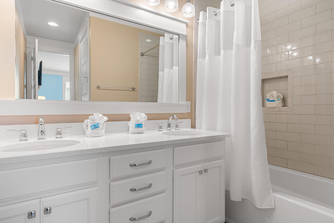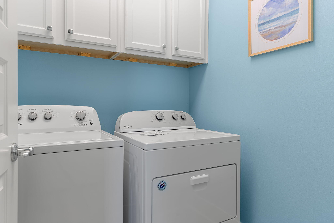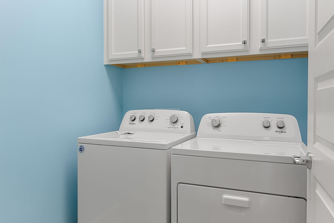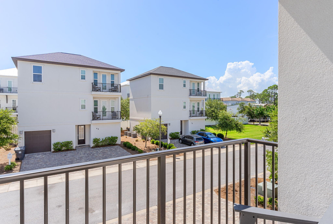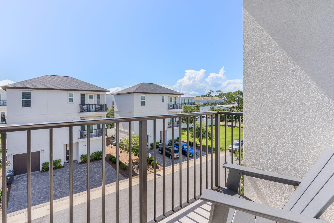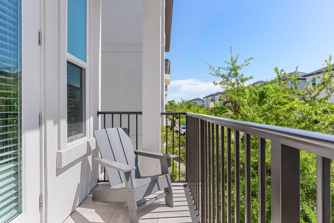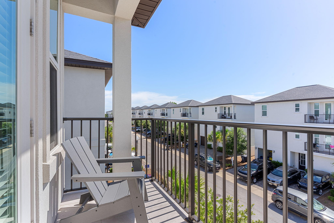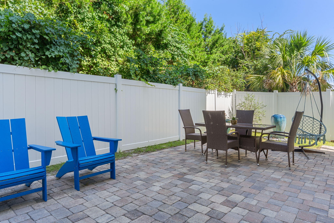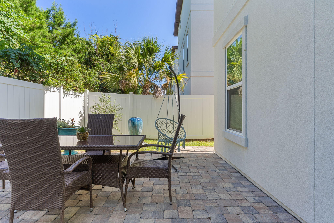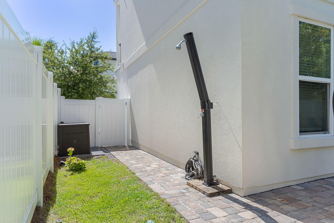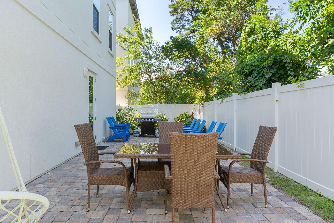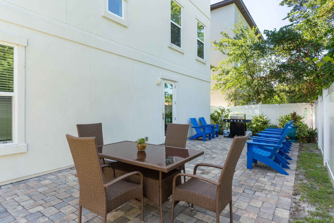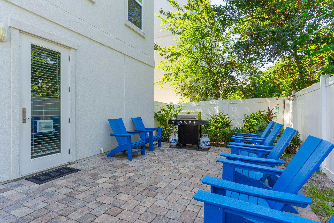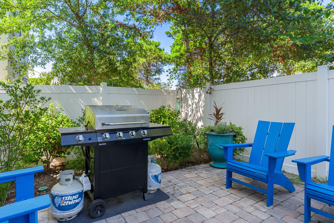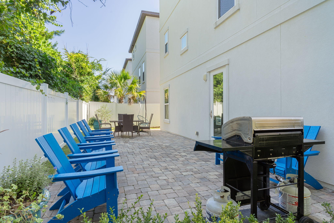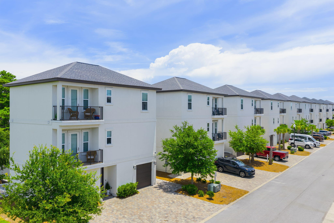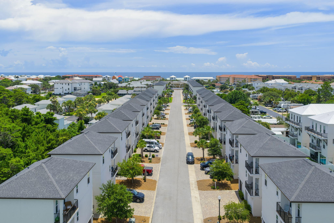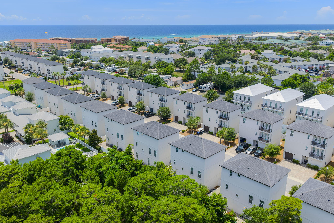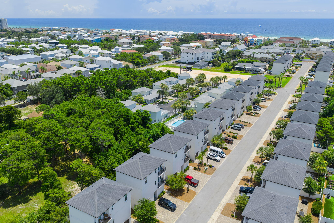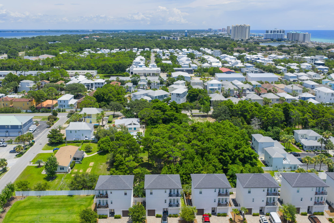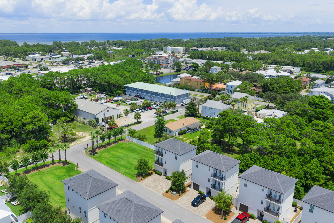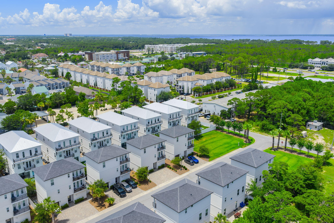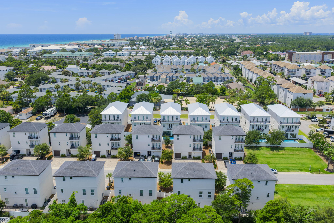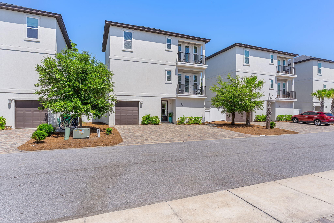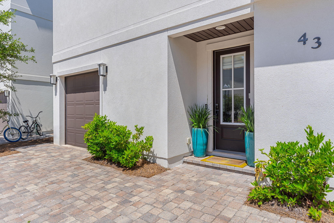Miramar Beach, FL 32550
Property Inquiry
Contact Meghan Hall about this property!
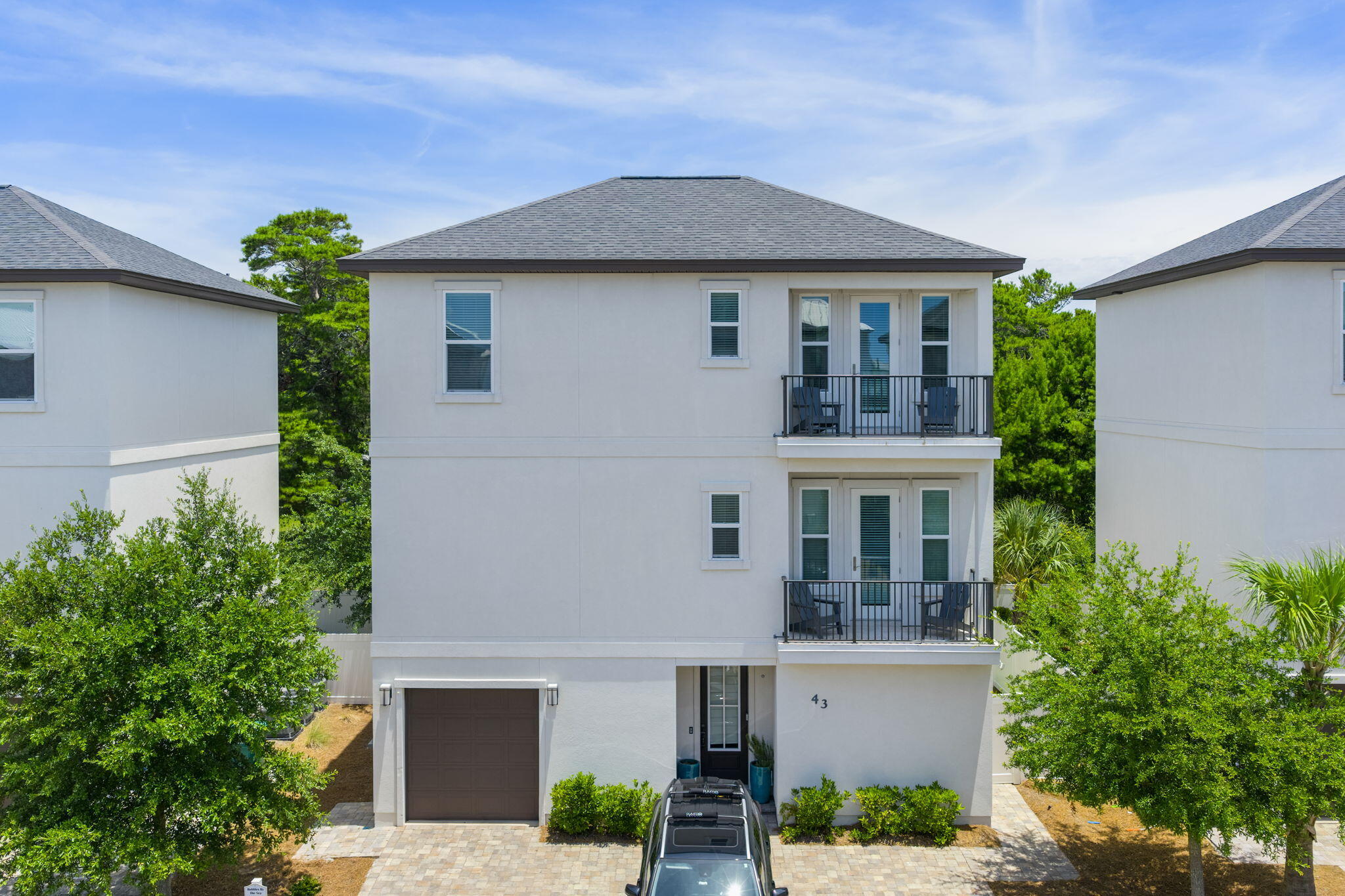
Property Details
Welcome to 43 Ciboney, a beautifully designed coastal retreat just moments from the shoreline. This spacious 4 bedroom, 3 story residence offers an elevated beachside lifestyle with high-end designer finishes throughout. Thoughtfully curated furnishings are included, making this home truly move-in ready for beach lovers and those seeking a laid-back, coastal escape.Inside, you'll find stylish quartz countertops, durable wood-look tile flooring, and the convenience of two laundry areas. The open-concept layout provides generous living space, and the private backyard offers a relaxing outdoor retreat. A 6-passenger golf cart is also included, perfect for easy trips to the beach.Perfectly positioned in the heart of the Destin-Miramar Beach corridor, this home offers quick access ==> to top-rated restaurants, championship golf courses, and world-class shopping, including Silver Sands Premium Outlets. Whether you're looking for a full-time residence, vacation home, or income-generating rental, 43 Ciboney is a smart investment in comfort, convenience, and coastal living.
| COUNTY | Walton |
| SUBDIVISION | Hidden Palms |
| PARCEL ID | 30-2S-21-42631-00A-0020 |
| TYPE | Detached Single Family |
| STYLE | Beach House |
| ACREAGE | 0 |
| LOT ACCESS | City Road,Paved Road |
| LOT SIZE | 63 X 50 |
| HOA INCLUDE | Accounting,Master Association,Recreational Faclty |
| HOA FEE | 1200.00 (Annually) |
| UTILITIES | Electric,Public Sewer,Public Water,Tap Fee Paid,TV Cable |
| PROJECT FACILITIES | Picnic Area,Pool,Short Term Rental - Allowed |
| ZONING | Resid Single Family |
| PARKING FEATURES | Garage,Garage Attached,Golf Cart Enclosed,Guest |
| APPLIANCES | Dishwasher,Dryer,Microwave,Refrigerator,Smoke Detector,Stove/Oven Electric,Washer,Wine Refrigerator |
| ENERGY | AC - Central Elect,Ceiling Fans,Heat Cntrl Electric,Water Heater - Elect |
| INTERIOR | Ceiling Crwn Molding,Floor Tile,Furnished - All,Hallway Bunk Beds,Kitchen Island,Lighting Recessed,Owner's Closet,Pantry,Split Bedroom,Washer/Dryer Hookup,Window Treatment All,Woodwork Painted |
| EXTERIOR | Balcony,BBQ Pit/Grill,Fenced Back Yard,Patio Open,Pool - Gunite Concrt,Pool - In-Ground,Porch Open,Shower,Sprinkler System |
| ROOM DIMENSIONS | Living Room : 19 x 16 Dining Room : 17 x 10 Master Bedroom : 16 x 13 Bedroom : 12 x 11 Bedroom : 13 x 12 Bedroom : 13 x 11 Bonus Room : 12 x 9 Foyer : 12 x 9 Garage : 22 x 10 |
Schools
Location & Map
98 south on Holiday Rd, right on Hatchew, then right on Ciboney

