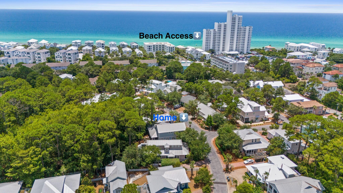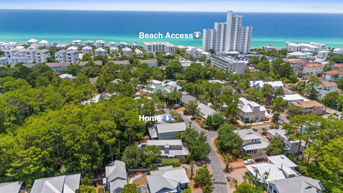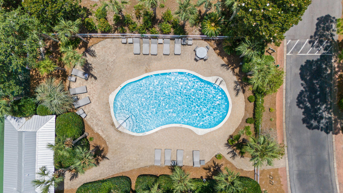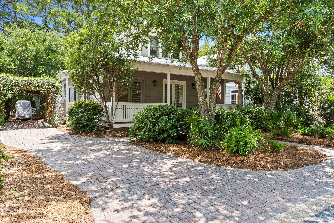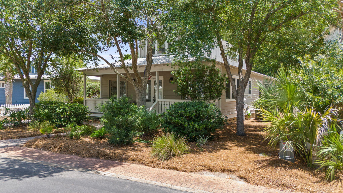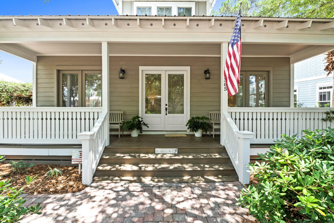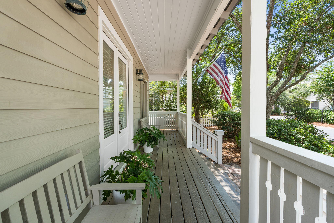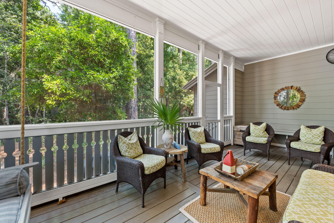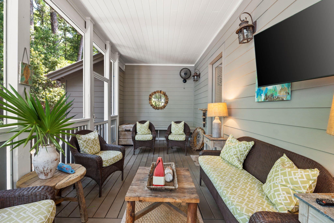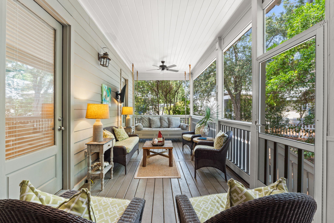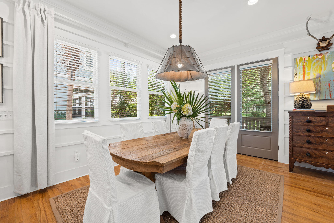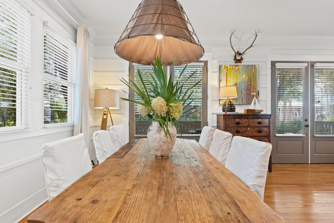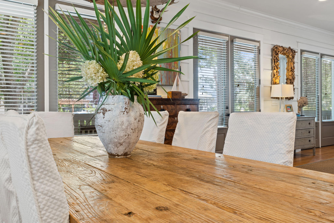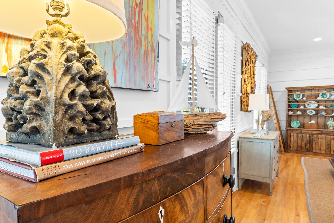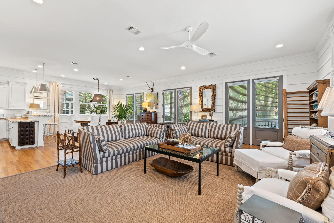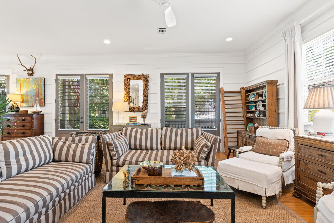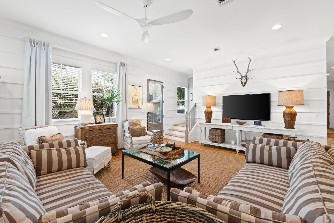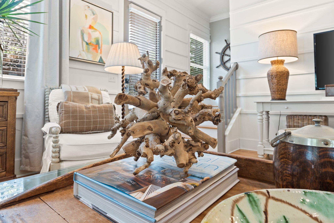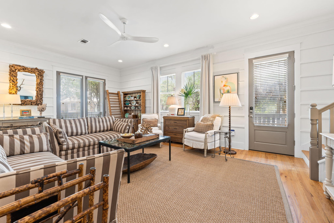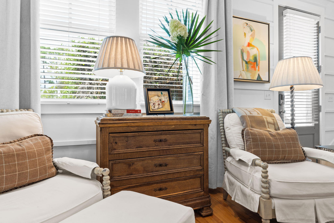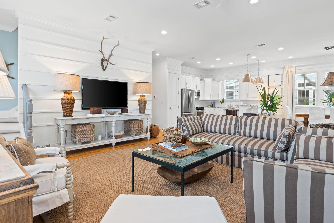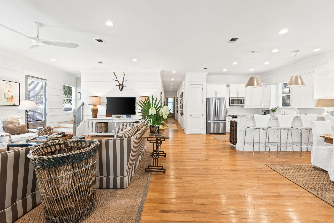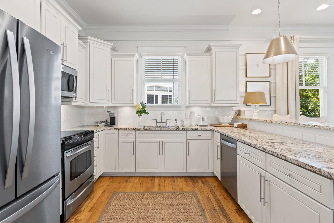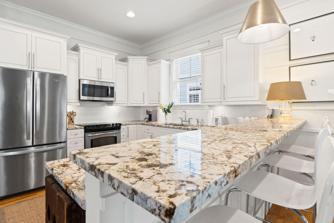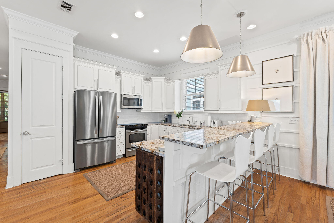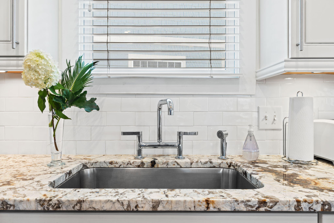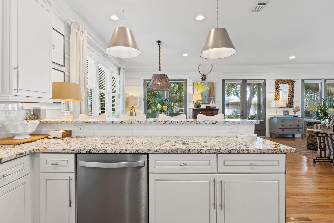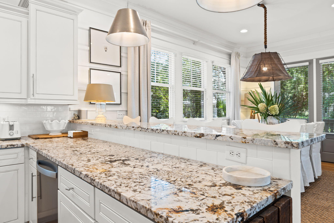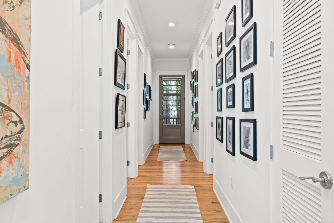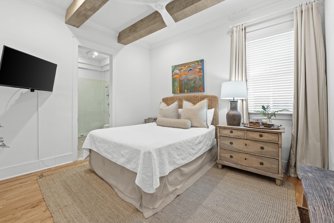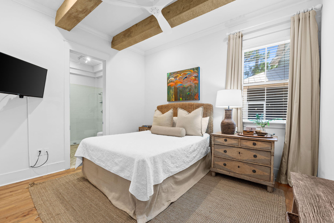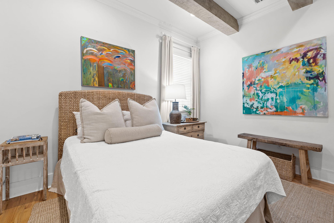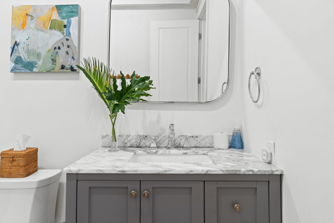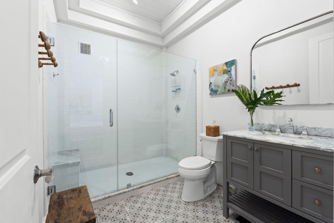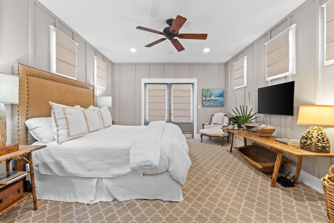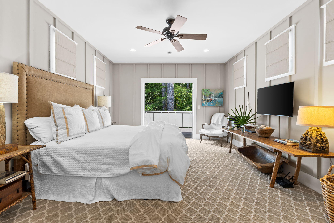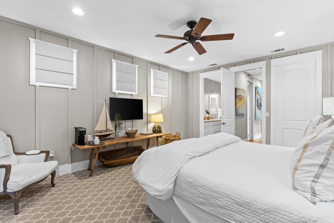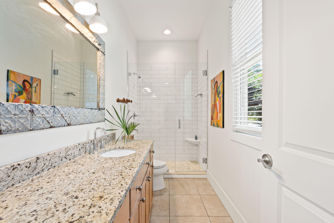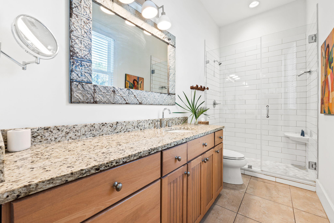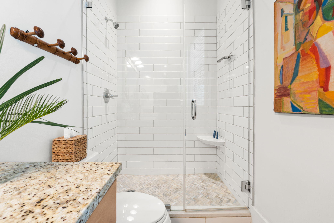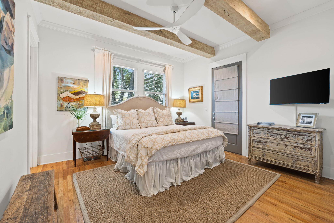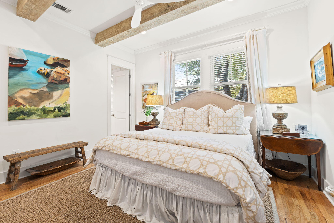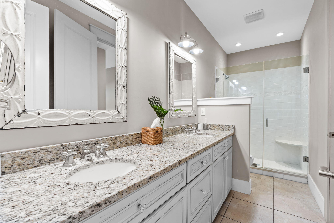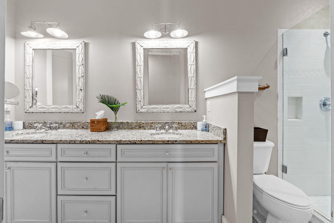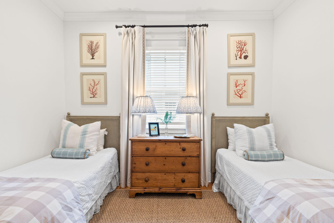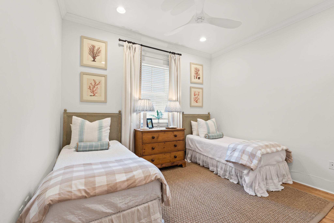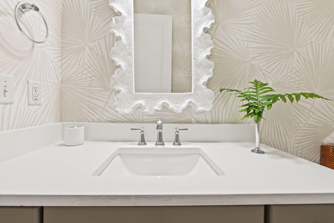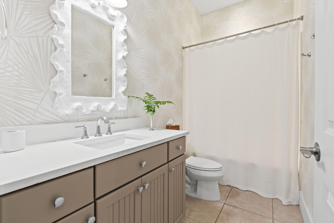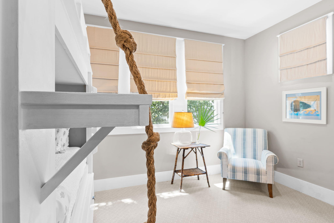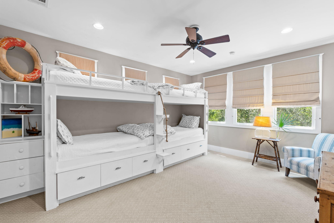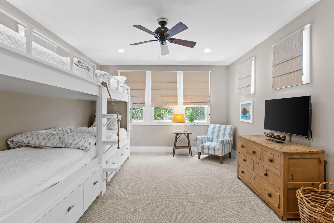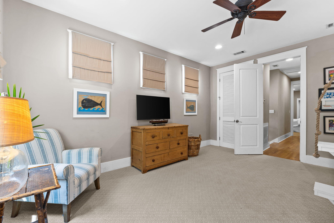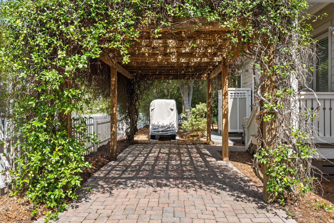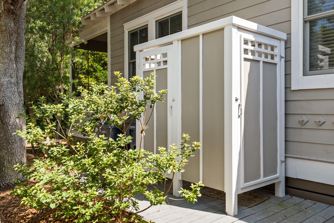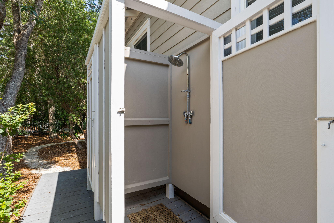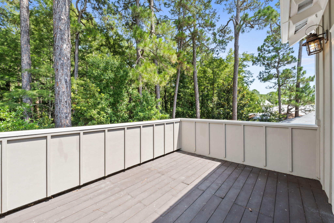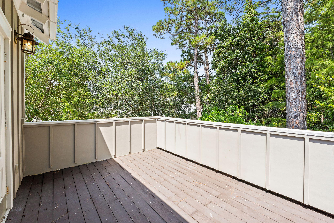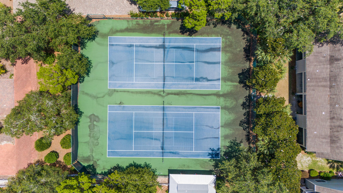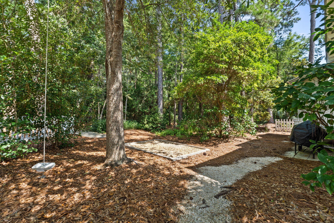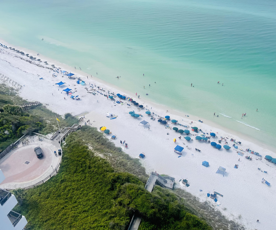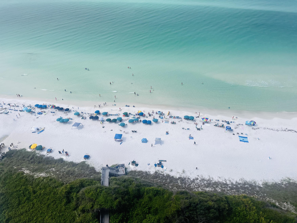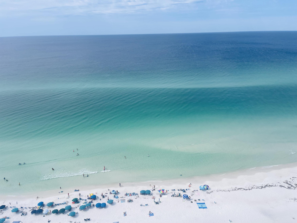Santa Rosa Beach, FL 32459
Property Inquiry
Contact Cheramie Reeder about this property!
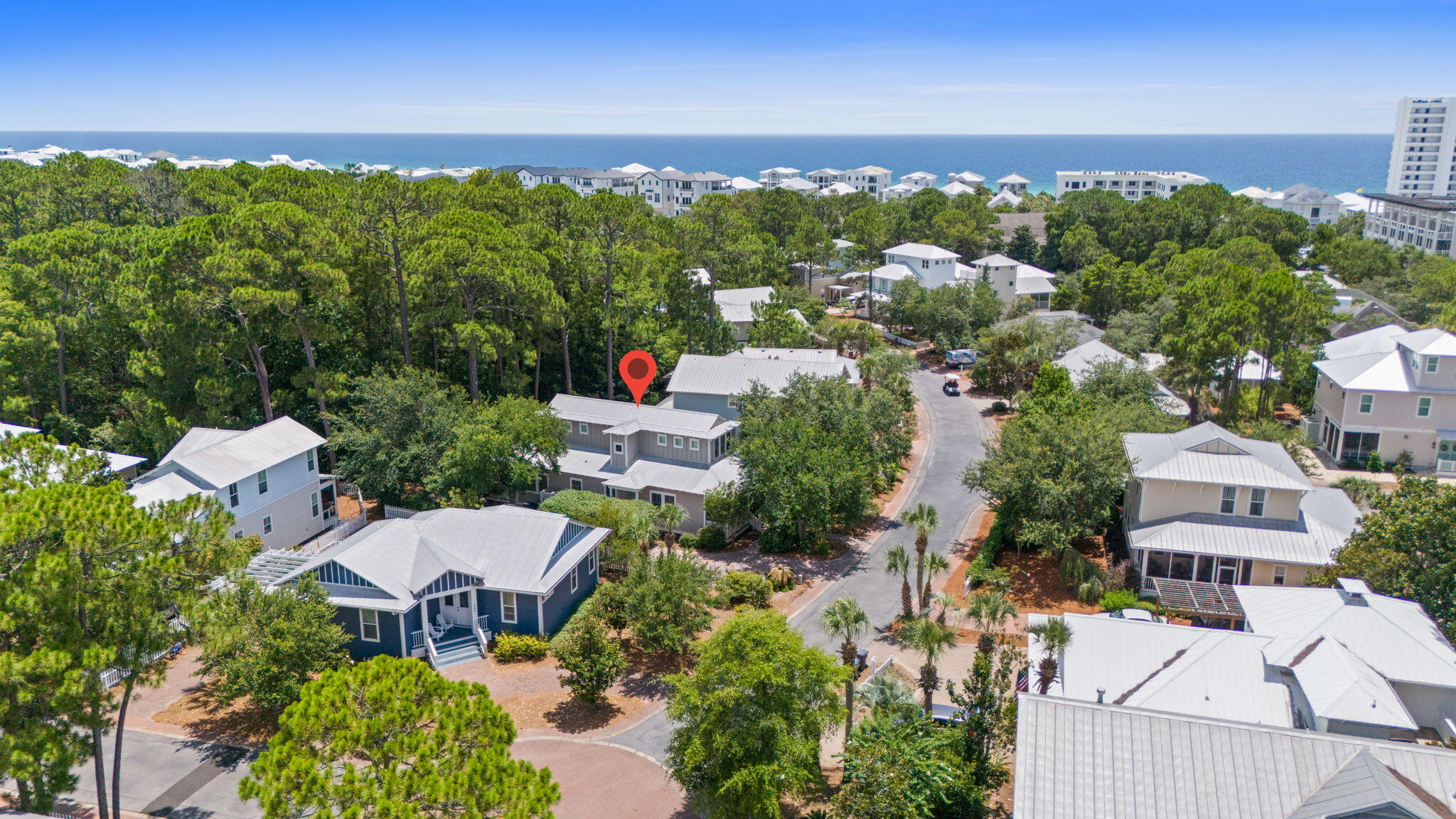
Property Details
New price: $1,779,000--PLUS a $15,000 closing cost credit offered.Located in the heart of Seagrove Beach, 365 Cassine Garden Circle blends modern coastal luxury with the highly sought-after 30A lifestyle. With direct beach access, this beautifully designed home sits within the charming Cassine Gardens community--known for its serene walking trails, lush natural setting, community pools, and easy access to 30A's best dining, shopping, and outdoor activities.Inside, the home offers refined finishes, abundant natural light, and a spacious open-concept layout ideal for entertaining or relaxing after a day at the beach. Every detail has been thoughtfully selected to create an inviting, upscale retreat in one of Seagrove's most desirable pockets.
The $15,000 buyer credit may be applied toward closing costs or an interest-rate buydown (with an accepted offer).Combined with the price reduction, this creates an exceptional opportunity to secure luxury living in a premier 30A location.
| COUNTY | Walton |
| SUBDIVISION | CASSINE VILLAGE |
| PARCEL ID | 24-3S-19-25160-00C-0060 |
| TYPE | Detached Single Family |
| STYLE | Beach House |
| ACREAGE | 0 |
| LOT ACCESS | Paved Road |
| LOT SIZE | 48X106 |
| HOA INCLUDE | Accounting,Ground Keeping,Management,Master Association,Recreational Faclty |
| HOA FEE | 360.00 (Quarterly) |
| UTILITIES | Electric,Phone,Public Sewer,Public Water,TV Cable |
| PROJECT FACILITIES | BBQ Pit/Grill,Dock,Fishing,Picnic Area,Pool,Short Term Rental - Allowed,Tennis |
| ZONING | Resid Single Family |
| PARKING FEATURES | Covered |
| APPLIANCES | Dishwasher,Disposal,Dryer,Microwave,Refrigerator W/IceMk,Smoke Detector,Stove/Oven Electric,Washer |
| ENERGY | AC - Central Elect,Water Heater - Two + |
| INTERIOR | Breakfast Bar,Ceiling Beamed,Ceiling Crwn Molding,Ceiling Raised,Floor Hardwood,Floor Tile,Lighting Recessed,Renovated |
| EXTERIOR | Balcony,Deck Open,Porch Open,Porch Screened |
| ROOM DIMENSIONS | Living Room : 24 x 20 Dining Room : 24 x 14 Kitchen : 14 x 13 Master Bedroom : 14 x 12 Bedroom : 13 x 10 Bedroom : 13 x 10 Master Bedroom : 18 x 14 |
Schools
Location & Map
From the intersection of 30A and 395, go East on 30A. Turn left onto Robert Ellis Rd. (across from One Seagrove Place). Turn right on Sweet Bay Dr. At the end of Sweet Bay, turn left onto Cassine Gard

