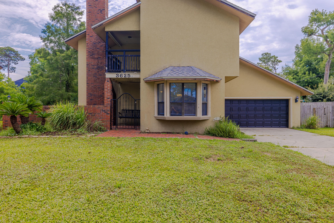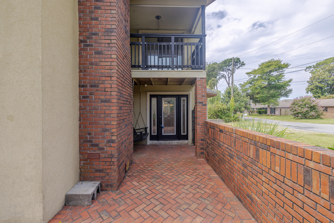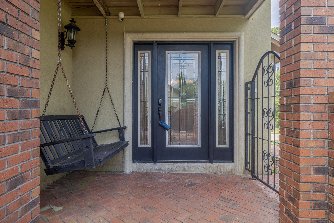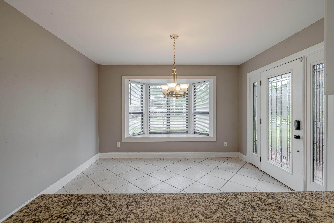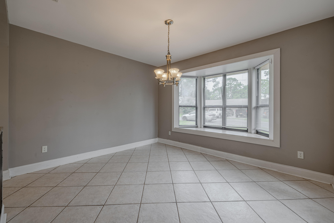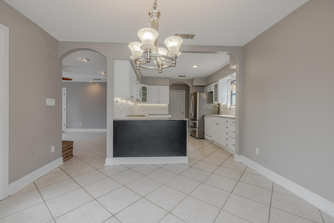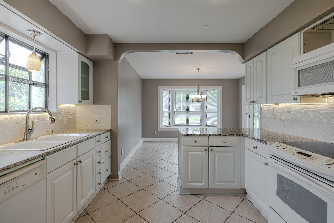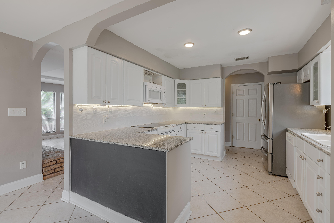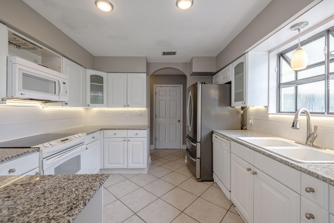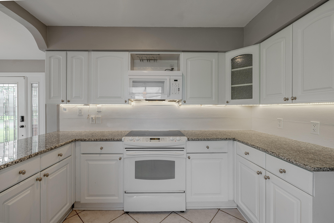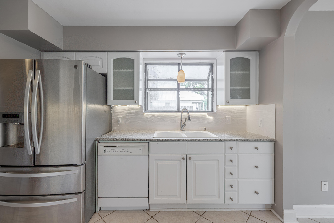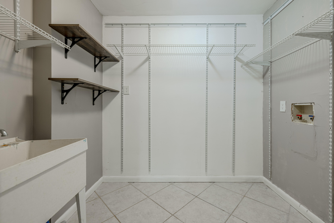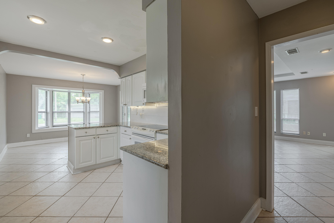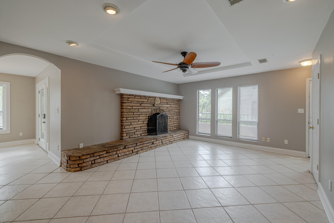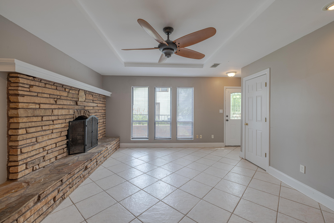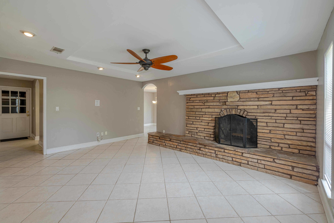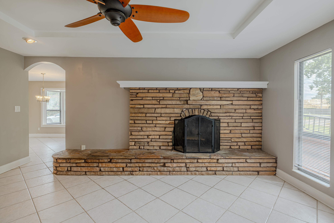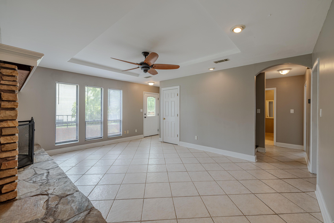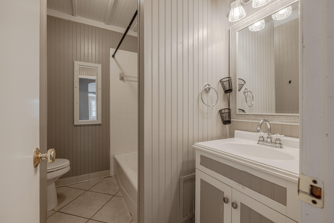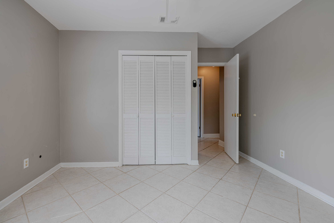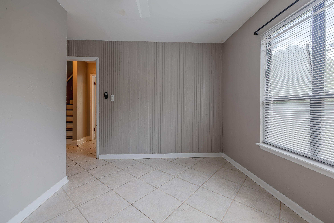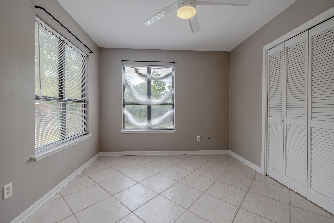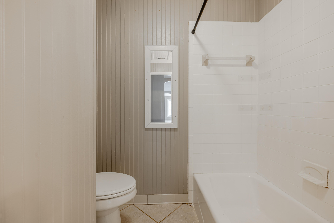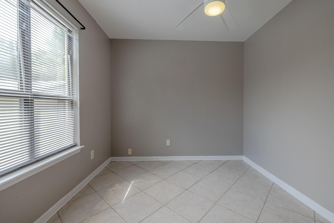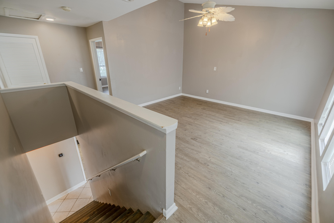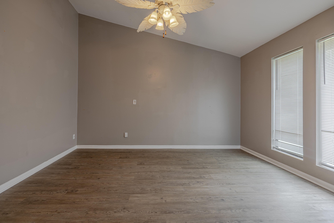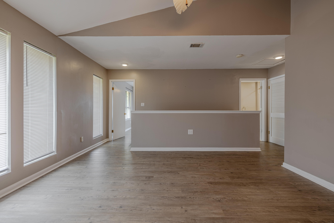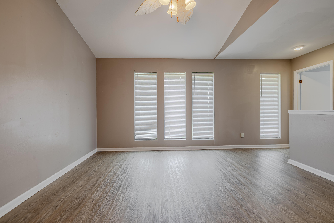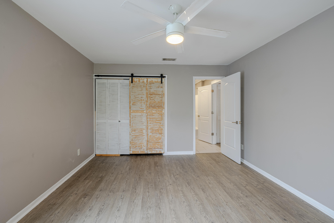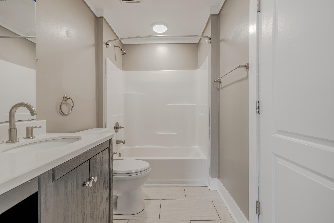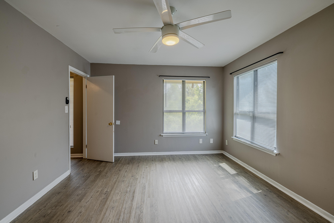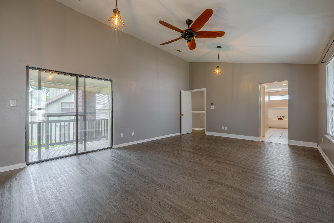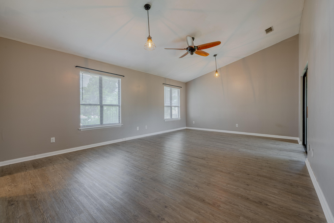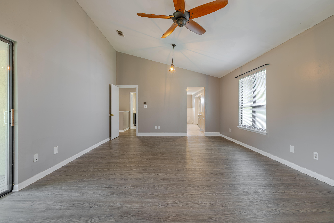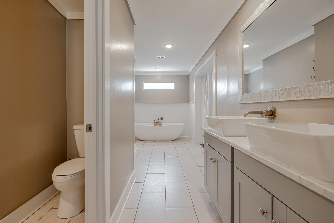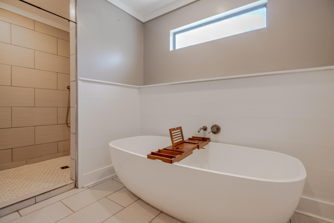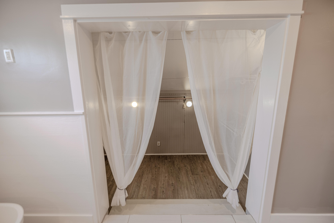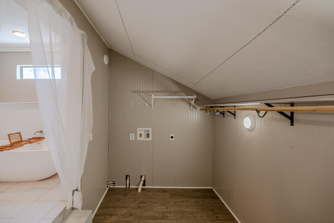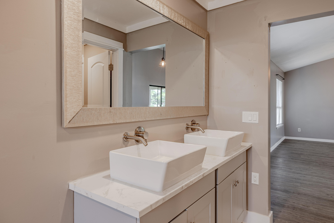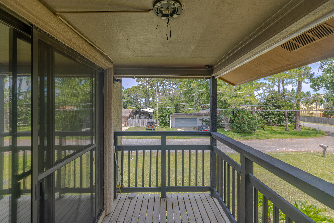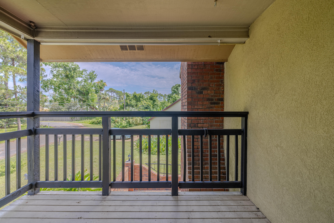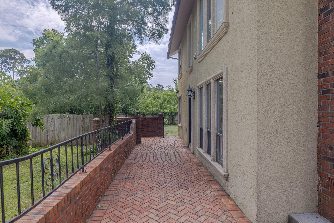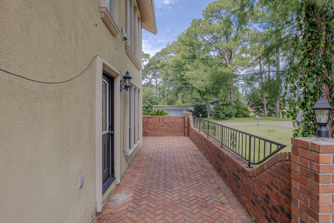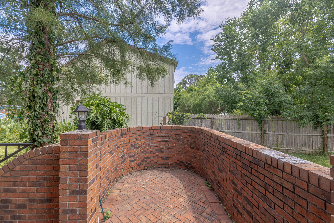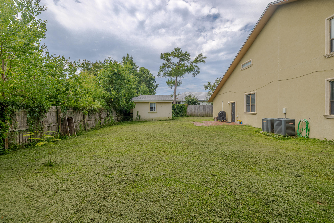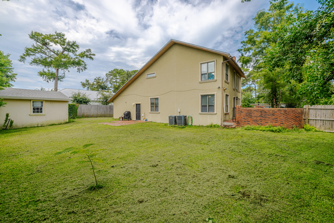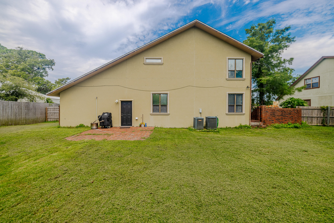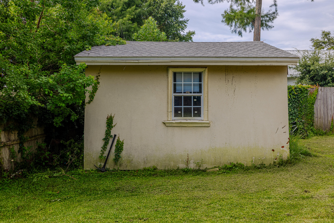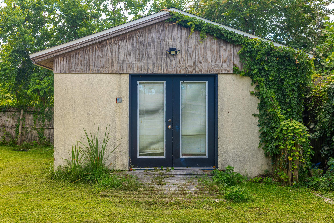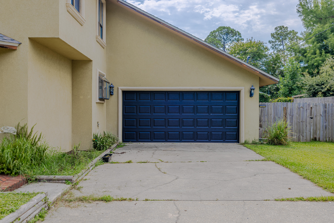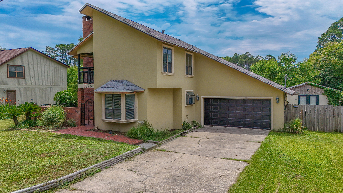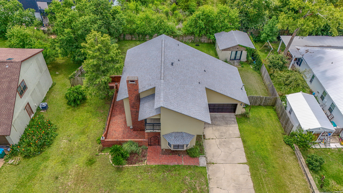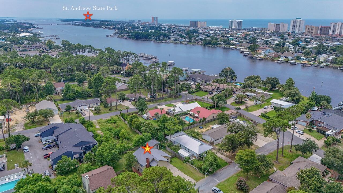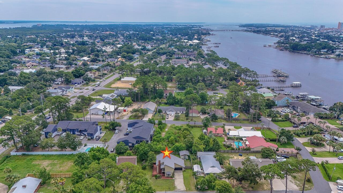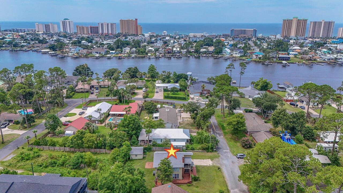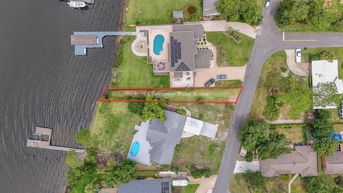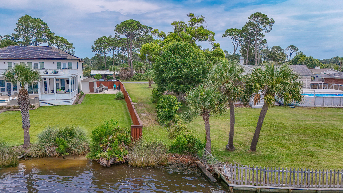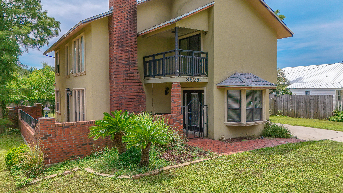Panama City, FL 32408
Property Inquiry
Contact Renata Murphree about this property!
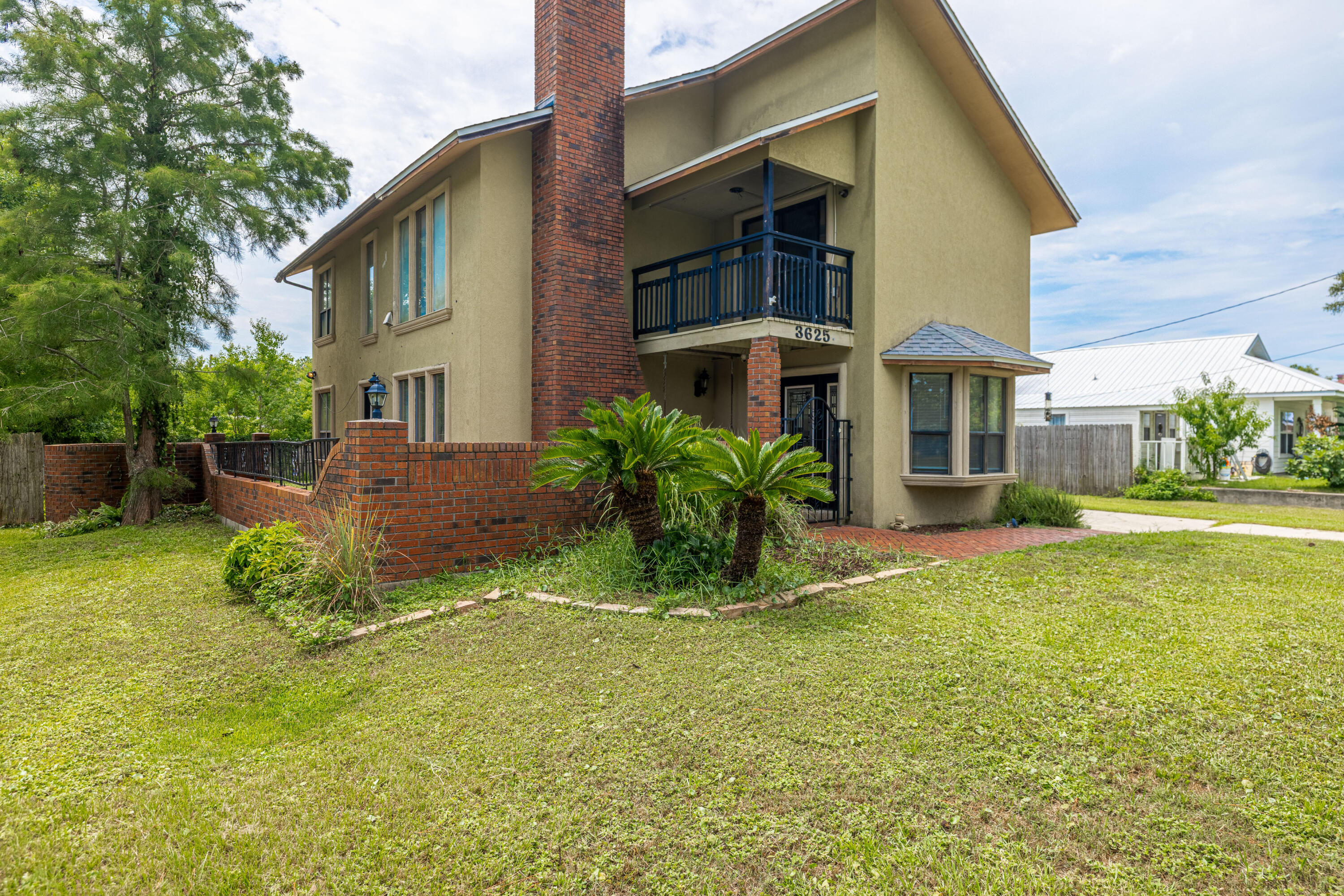
Property Details
Nestled on a spacious 0.25-acre lot on the desirable east end of Panama City Beach, this unique home is full of character and coastal charm. The large lot offers plenty of room for a private pool! With 3 bedrooms, 3 full bathrooms, and two inviting living areas (one on each floor) there's space for everyone to spread out and enjoy. The oversized master suite offers a private retreat, complete with its own balcony, a large walk-in closet (with laundry hookup!), and a gorgeous en suite bathroom featuring a sleek, standalone soaking tub. Downstairs, you'll find a cozy living room centered around a wood-burning fireplace and a versatile bonus room that's currently used as a 4th bedroom, but perfect for guests, a home office, or creative space. Step outside to a private courtyard (SEE ADD REM. and patio ideal for entertaining, plus a powered workshop for hobbies or extra storage. Located just minutes from the beach, Navy base, shopping, dining, and entertainment, this home offers a rare combination of space, charm, and convenience in one of the area's most sought-after locations.
| COUNTY | Bay |
| SUBDIVISION | GRAND LAGOON BANKS |
| PARCEL ID | 30173-010-000 |
| TYPE | Detached Single Family |
| STYLE | Contemporary |
| ACREAGE | 0 |
| LOT ACCESS | Paved Road |
| LOT SIZE | 100x110 |
| HOA INCLUDE | N/A |
| HOA FEE | N/A |
| UTILITIES | Electric,Other,Septic Tank |
| PROJECT FACILITIES | N/A |
| ZONING | Resid Multi-Family,Resid Single Family |
| PARKING FEATURES | Garage Attached,See Remarks |
| APPLIANCES | Dishwasher,Disposal,Refrigerator,Stove/Oven Electric |
| ENERGY | AC - Central Elect,Ceiling Fans,Water Heater - Elect |
| INTERIOR | Fireplace,Floor Tile,Floor Vinyl,Kitchen Island,Lighting Recessed,Lighting Track,Split Bedroom,Window Bay,Window Treatment All |
| EXTERIOR | Balcony,Fenced Back Yard,Patio Covered,Patio Enclosed,Patio Open,Porch,Porch Open,Workshop |
| ROOM DIMENSIONS | Master Bedroom : 21 x 14 Bedroom : 11 x 10 Bonus Room : 14 x 12 Bedroom : 14 x 12 Kitchen : 12 x 11 Breakfast Room : 12 x 11 Family Room : 17 x 14 Family Room : 14 x 12 |
Schools
Location & Map
N Lagoon to OHenry Drive, Left on E OHenry, home on the left

